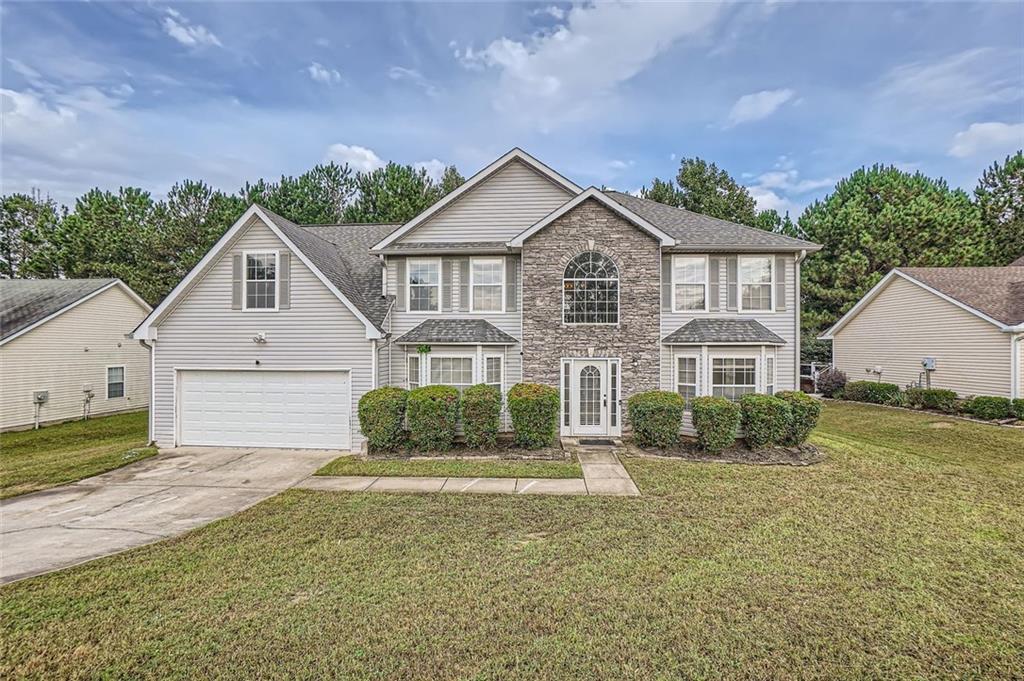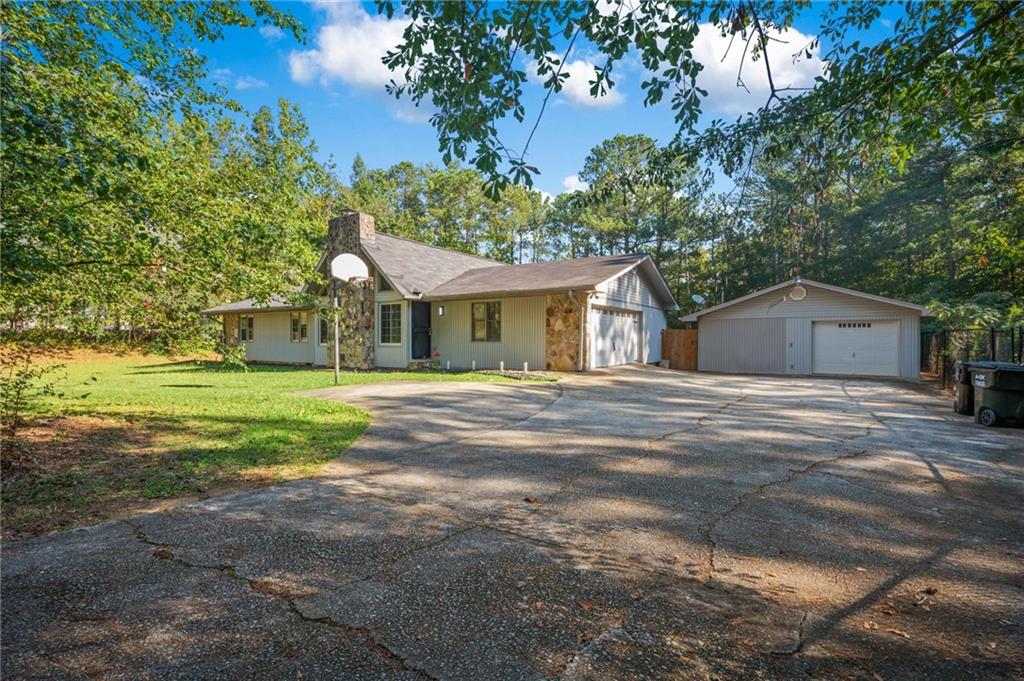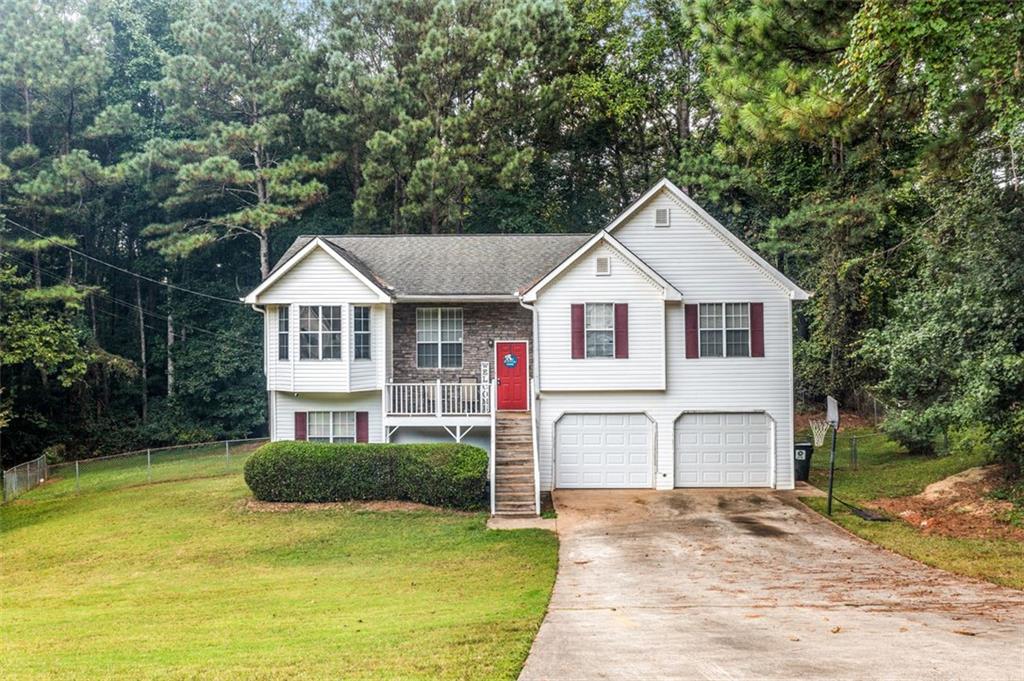Viewing Listing MLS# 396871855
Douglasville, GA 30134
- 4Beds
- 3Full Baths
- N/AHalf Baths
- N/A SqFt
- 1972Year Built
- 0.48Acres
- MLS# 396871855
- Residential
- Single Family Residence
- Pending
- Approx Time on Market3 months, 16 days
- AreaN/A
- CountyDouglas - GA
- Subdivision Merlin Meadows
Overview
Welcome to your dream home at 4463 Maroney Mill Road, Douglasville, Georgia 30134! Nestled in a prime location, the seller has completed recent upgrades to ensure peace of mind: FRESH paint, NEW floors, and an impeccably maintained roof. Enjoy granite countertops in the kitchen, efficient heating and cooling, and a reliable water heater. This property offers 1,752 sqft of living space on a level half-acre lot, connected to public sewer. It features a NEW driveway and FULLY AND CAREFULLY renovated bathrooms WITH AMAZING FINISHES. Please be mindful, that the 4th Room has a separate entrance and a private bathroom, which offer unexpected possibility to rent and gain extra income Monthly. Besides that All appliances, televisions, and the washer and dryer are included in the sale and will stay with the property at no extra cost for you. The seller is motivated, don't waste this amazing opportunity.
Association Fees / Info
Hoa: No
Hoa Fees Frequency: Annually
Community Features: None
Bathroom Info
Main Bathroom Level: 3
Total Baths: 3.00
Fullbaths: 3
Room Bedroom Features: Master on Main
Bedroom Info
Beds: 4
Building Info
Habitable Residence: No
Business Info
Equipment: None
Exterior Features
Fence: Chain Link
Patio and Porch: Deck
Exterior Features: Rear Stairs
Road Surface Type: Asphalt
Pool Private: No
County: Douglas - GA
Acres: 0.48
Pool Desc: None
Fees / Restrictions
Financial
Original Price: $279,900
Owner Financing: No
Garage / Parking
Parking Features: Driveway
Green / Env Info
Green Energy Generation: None
Handicap
Accessibility Features: None
Interior Features
Security Ftr: None
Fireplace Features: Living Room
Levels: One
Appliances: Dishwasher, Electric Range, Refrigerator, Other
Laundry Features: Laundry Room, Main Level
Interior Features: Other
Flooring: Ceramic Tile, Hardwood, Vinyl
Spa Features: None
Lot Info
Lot Size Source: Public Records
Lot Features: Back Yard, Front Yard, Level
Lot Size: x
Misc
Property Attached: No
Home Warranty: No
Open House
Other
Other Structures: None
Property Info
Construction Materials: Brick 4 Sides
Year Built: 1,972
Property Condition: Resale
Roof: Shingle
Property Type: Residential Detached
Style: Ranch
Rental Info
Land Lease: No
Room Info
Kitchen Features: Cabinets Stain, Eat-in Kitchen, Kitchen Island, Stone Counters, View to Family Room, Other
Room Master Bathroom Features: Shower Only
Room Dining Room Features: Open Concept
Special Features
Green Features: None
Special Listing Conditions: None
Special Circumstances: None
Sqft Info
Building Area Total: 1752
Building Area Source: Owner
Tax Info
Tax Amount Annual: 1622
Tax Year: 2,023
Tax Parcel Letter: 6182-05-5-0-046
Unit Info
Utilities / Hvac
Cool System: Ceiling Fan(s), Central Air
Electric: 110 Volts, 220 Volts
Heating: Central
Utilities: Electricity Available, Natural Gas Available, Sewer Available, Water Available
Sewer: Public Sewer
Waterfront / Water
Water Body Name: None
Water Source: Public
Waterfront Features: None
Directions
USE GPSListing Provided courtesy of Rudhil Companies, Llc
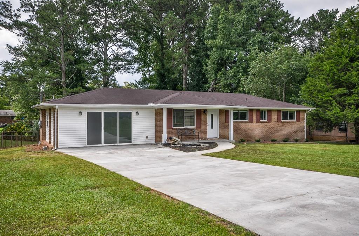
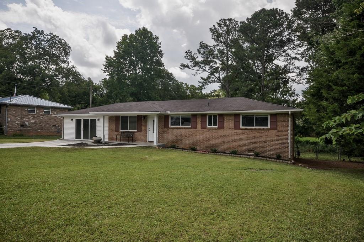
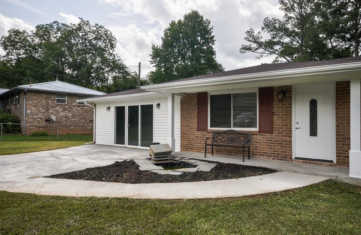
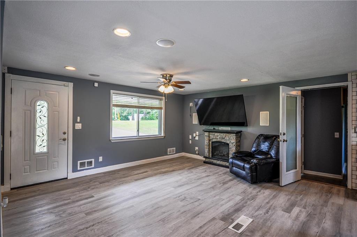
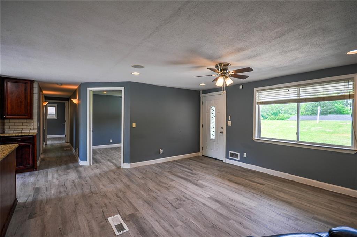
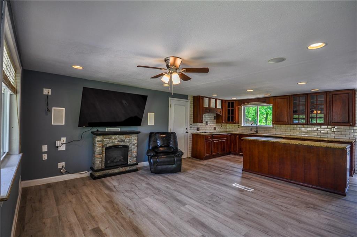
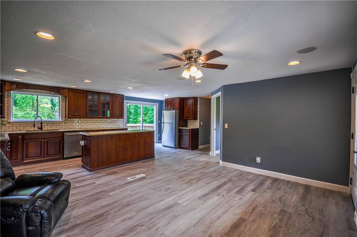
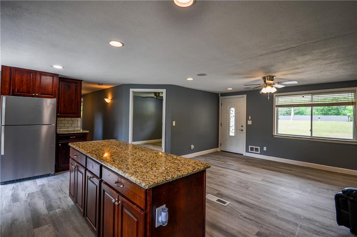
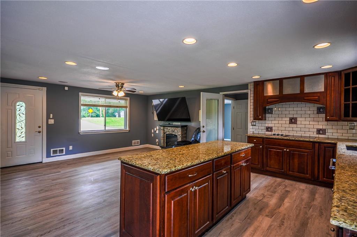
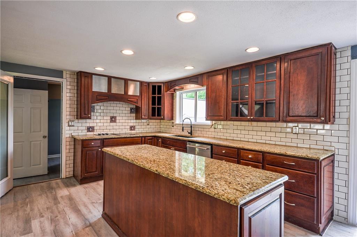
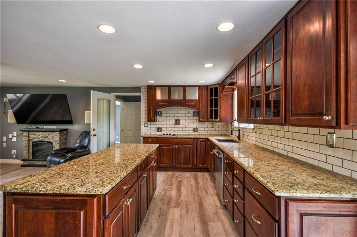
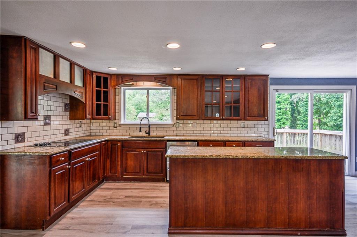
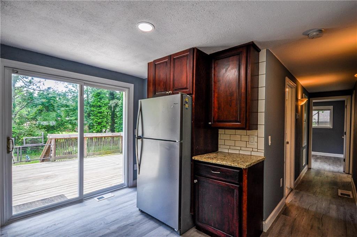
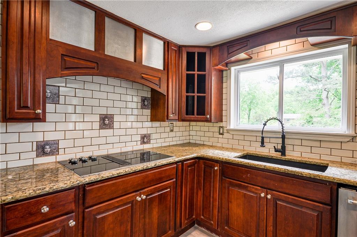
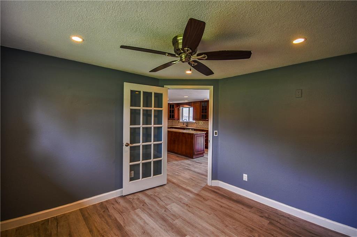
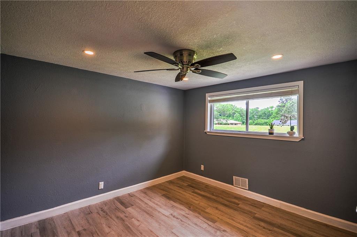
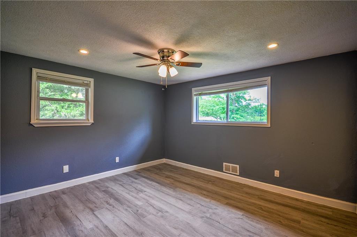
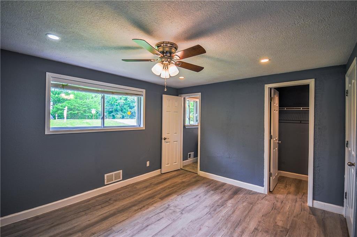
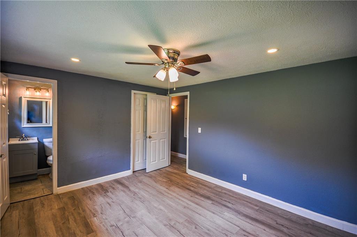
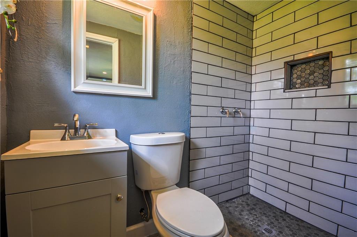
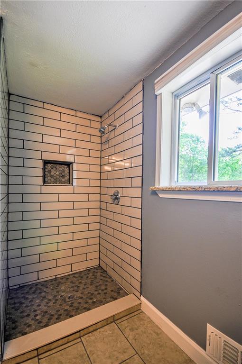
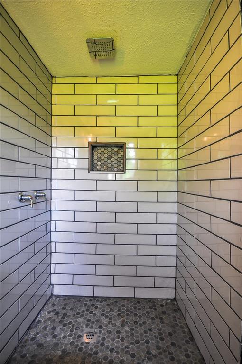
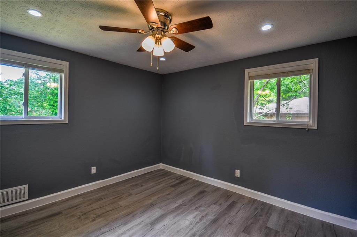
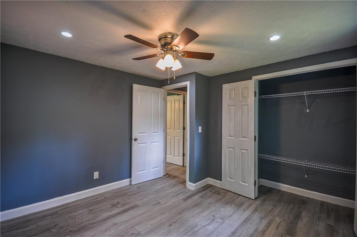
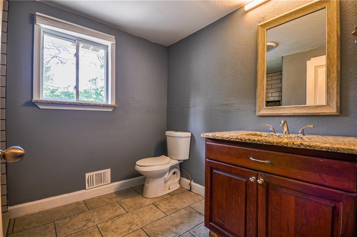
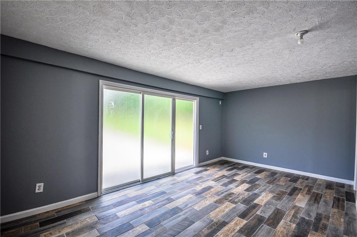
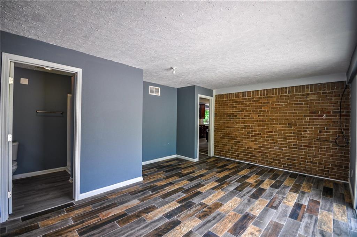
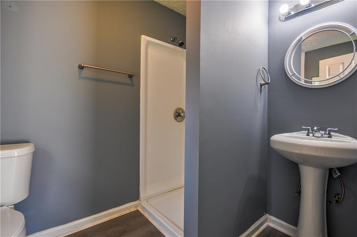
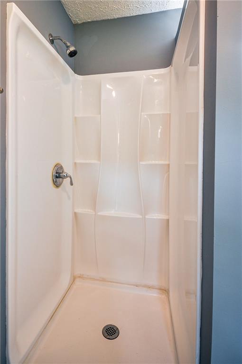
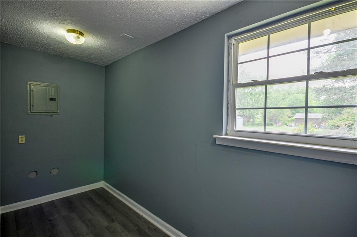
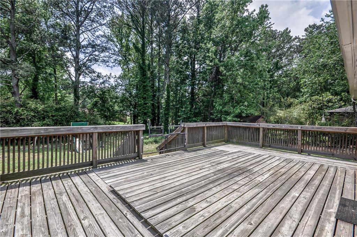
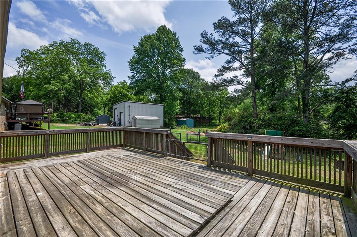
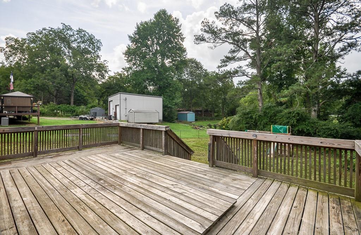
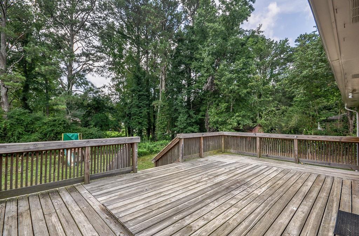
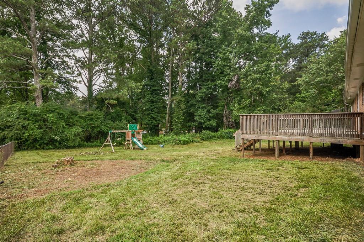
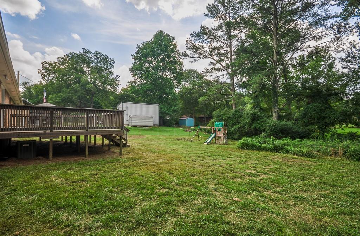
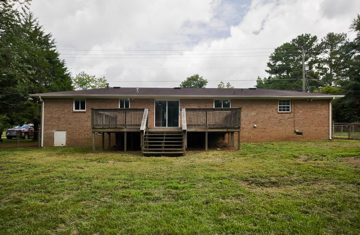
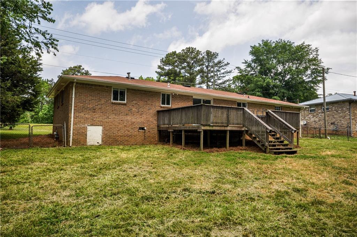
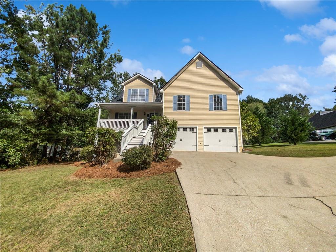
 MLS# 407531069
MLS# 407531069 