Viewing Listing MLS# 396825466
Mcdonough, GA 30253
- 5Beds
- 5Full Baths
- 1Half Baths
- N/A SqFt
- 2005Year Built
- 0.70Acres
- MLS# 396825466
- Residential
- Single Family Residence
- Active
- Approx Time on Market3 months, 24 days
- AreaN/A
- CountyHenry - GA
- Subdivision MAGNOLIAS OF EAGLES LANDING
Overview
AGENT/ OWNER RELATIONSHIP. This 5 Bedrooms 5 1/2 Bathrooms Sits on a WellL-Maintained Lot . The back of the house has a New TREX Deck. The house has a 2 car garage on the side of the house and a 1 car garage in the back of the house. The roof is brand new June 2024. The home has 3 Air Conditioning Units. The AC/FURNACE Was replaced in May 2024. The other 2 Units are well mantained and were Replaced Within the last 5 to 6 years. The outside of the house was painted June 2024. New Gutters in the last 3 years. 2 Hot water tanks , 1 Replaced 2022 and The other November 2023. The Air ducting System Was Blown Out Along With The Dryer Vent In July 2024. It Features a Spacious Driveway Leading To a Multi-Car Garage Ensureing Ample Parking Space.This home has plenty of windows for natural lighting .The entrance opens into a grand foyer with high ceilings that continues into the open concept of the living room that includes a fire place. The kitchen has Granite countertops with a 8 foot central island with seating and double ovens. The kitchen comes with a large walk in pantry.This home features a Formal Dinning room and personal office on the main as well as master on the main with a large master bathroom. His and hers vanities, 2 person jacuzzi jet tub, a 2 person tile shower and a large walk-in closet. Laundry room and half bath on the main as well. Each of the five bedrooms is generously sized and may include walk-in closets and en-suite bathroom.Downstairs offers another kitchen with a home theater which offers entertainment options.There is a pool room with a fireplace also a full bathroom and a gym. This home also features a storm room. The home also comes with a security system and is hard wired for a generator. The neighborhood is a member of Eagle Landing Association and with in 5 miles of shopping, entertainment and parks and I75.
Association Fees / Info
Hoa Fees: 550
Hoa: Yes
Hoa Fees Frequency: Annually
Hoa Fees: 550
Community Features: Homeowners Assoc, Pool, Tennis Court(s)
Hoa Fees Frequency: Annually
Bathroom Info
Main Bathroom Level: 1
Halfbaths: 1
Total Baths: 6.00
Fullbaths: 5
Room Bedroom Features: Master on Main, Oversized Master
Bedroom Info
Beds: 5
Building Info
Habitable Residence: No
Business Info
Equipment: Intercom
Exterior Features
Fence: Back Yard
Patio and Porch: Deck, Front Porch
Exterior Features: Rain Gutters, Lighting
Road Surface Type: Asphalt
Pool Private: No
County: Henry - GA
Acres: 0.70
Pool Desc: None
Fees / Restrictions
Financial
Original Price: $649,900
Owner Financing: No
Garage / Parking
Parking Features: Garage Door Opener, Garage Faces Side
Green / Env Info
Green Energy Generation: None
Handicap
Accessibility Features: Accessible Bedroom, Accessible Kitchen Appliances
Interior Features
Security Ftr: Closed Circuit Camera(s), Carbon Monoxide Detector(s), Intercom, Security Service, Secured Garage/Parking, Security Lights, Smoke Detector(s), Security System Owned
Fireplace Features: Electric, Gas Log, Gas Starter
Levels: Three Or More
Appliances: Double Oven, Dishwasher, Disposal, Electric Cooktop, Electric Water Heater, Refrigerator, Gas Cooktop, Microwave, Range Hood, Self Cleaning Oven
Laundry Features: Laundry Closet
Interior Features: High Ceilings 10 ft Main, Crown Molding, Double Vanity, High Speed Internet, Walk-In Closet(s)
Flooring: Carpet, Ceramic Tile, Hardwood
Spa Features: None
Lot Info
Lot Size Source: Appraiser
Lot Features: Back Yard, Cul-De-Sac, Front Yard
Misc
Property Attached: No
Home Warranty: No
Open House
Other
Other Structures: Garage(s)
Property Info
Construction Materials: Stucco, Brick, HardiPlank Type
Year Built: 2,005
Property Condition: Resale
Roof: Shingle
Property Type: Residential Detached
Style: Traditional
Rental Info
Land Lease: No
Room Info
Kitchen Features: Second Kitchen, Kitchen Island, Cabinets Stain, Stone Counters
Room Master Bathroom Features: Double Vanity,Double Shower,Soaking Tub,Separate H
Room Dining Room Features: Separate Dining Room
Special Features
Green Features: None
Special Listing Conditions: None
Special Circumstances: None
Sqft Info
Building Area Total: 5441
Building Area Source: Appraiser
Tax Info
Tax Amount Annual: 818386
Tax Year: 2,024
Tax Parcel Letter: 071G01135000
Unit Info
Utilities / Hvac
Cool System: Central Air, Ceiling Fan(s)
Electric: 440 Volts
Heating: Central
Utilities: Cable Available, Electricity Available, Natural Gas Available, Phone Available, Sewer Available, Underground Utilities, Water Available
Sewer: Public Sewer
Waterfront / Water
Water Body Name: None
Water Source: Public
Waterfront Features: None
Directions
GPSListing Provided courtesy of Trend Atlanta Realty, Inc.
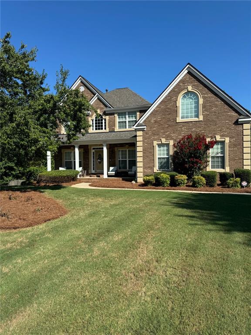
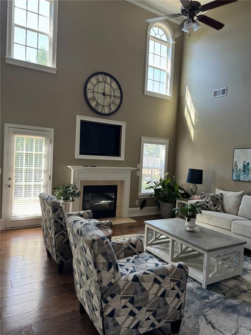
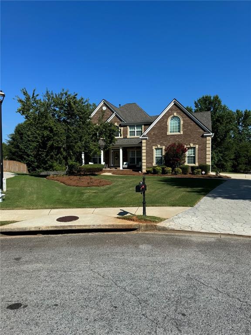
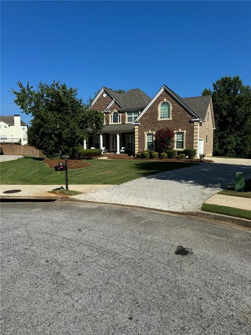
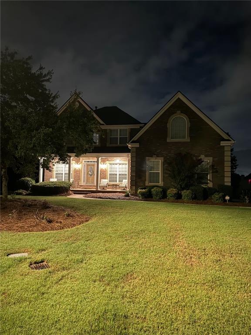
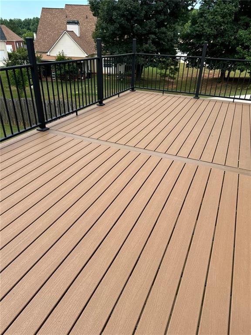
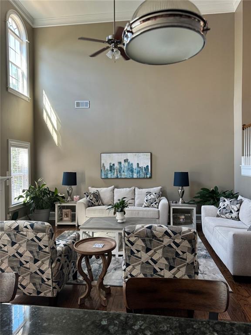
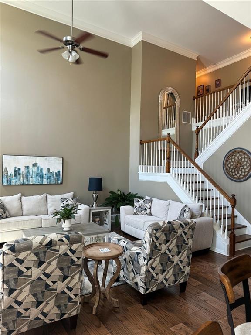
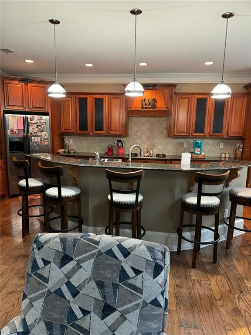
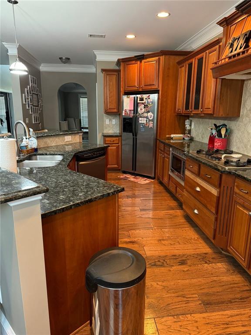
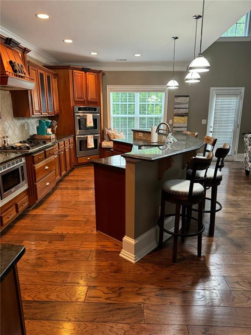
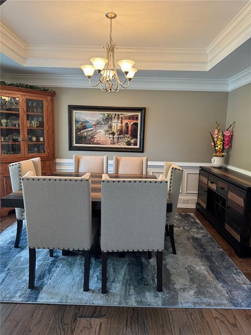
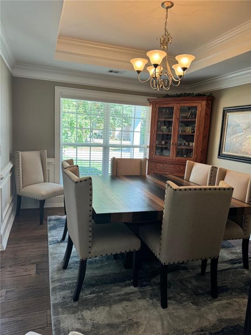
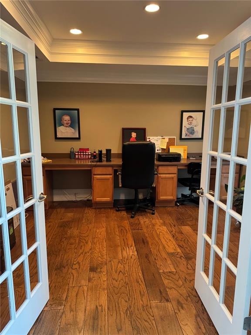
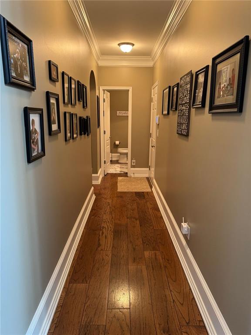
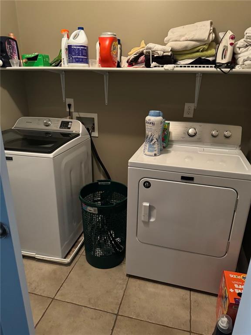
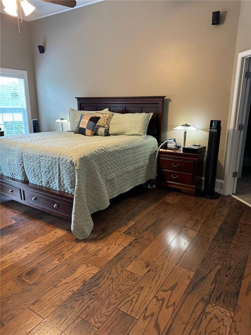
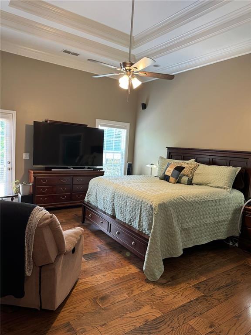
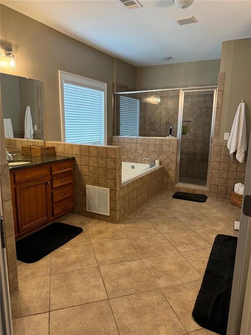
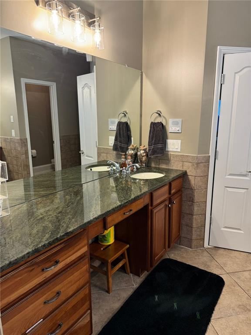
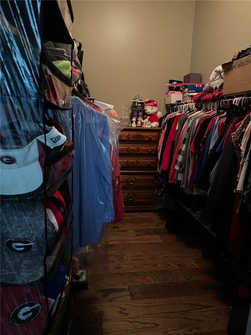
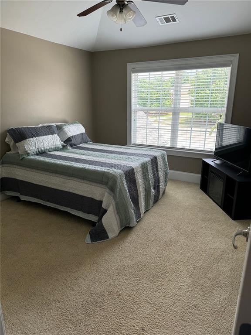
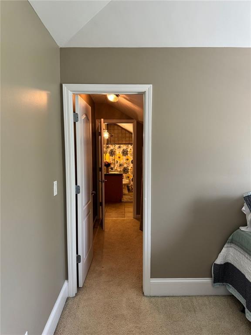
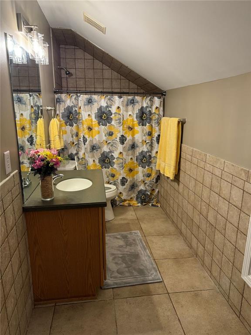
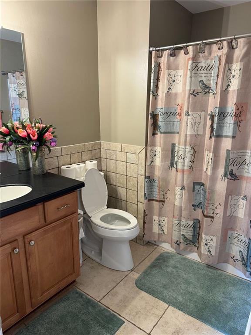
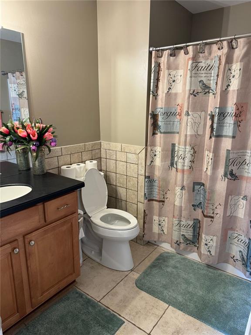
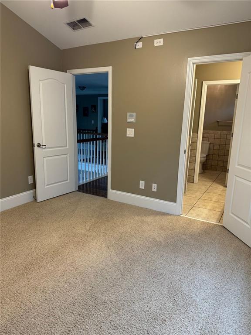
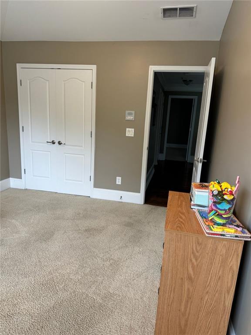
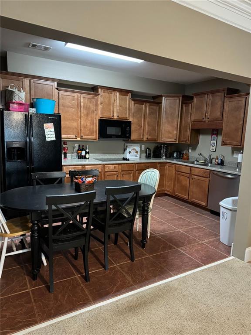
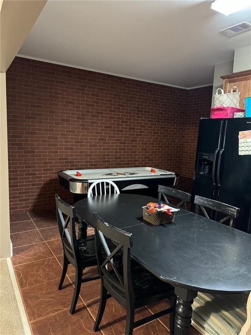
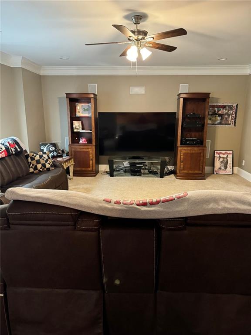
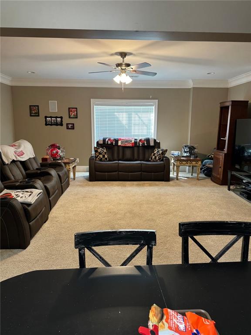
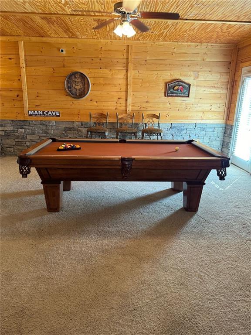
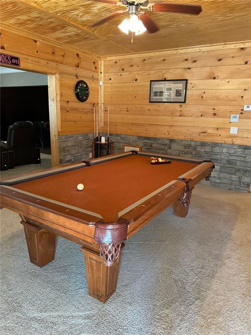
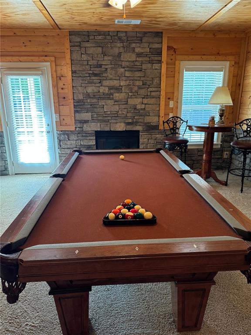
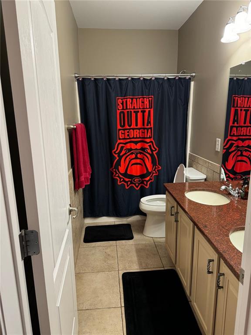
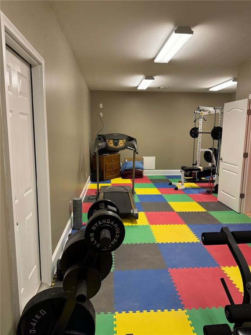
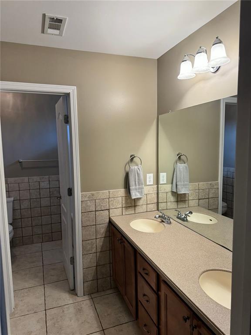
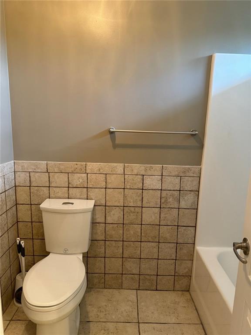
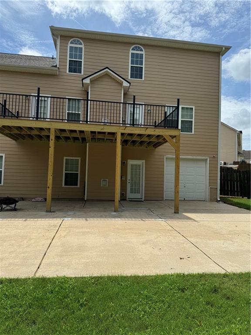
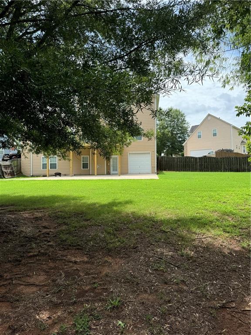
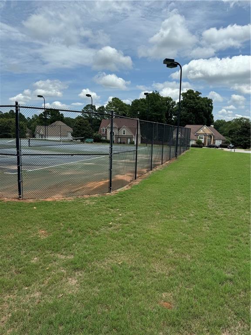
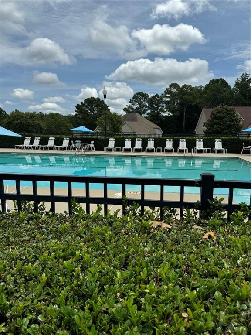
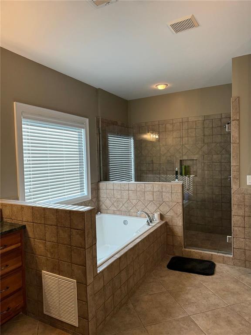
 Listings identified with the FMLS IDX logo come from
FMLS and are held by brokerage firms other than the owner of this website. The
listing brokerage is identified in any listing details. Information is deemed reliable
but is not guaranteed. If you believe any FMLS listing contains material that
infringes your copyrighted work please
Listings identified with the FMLS IDX logo come from
FMLS and are held by brokerage firms other than the owner of this website. The
listing brokerage is identified in any listing details. Information is deemed reliable
but is not guaranteed. If you believe any FMLS listing contains material that
infringes your copyrighted work please