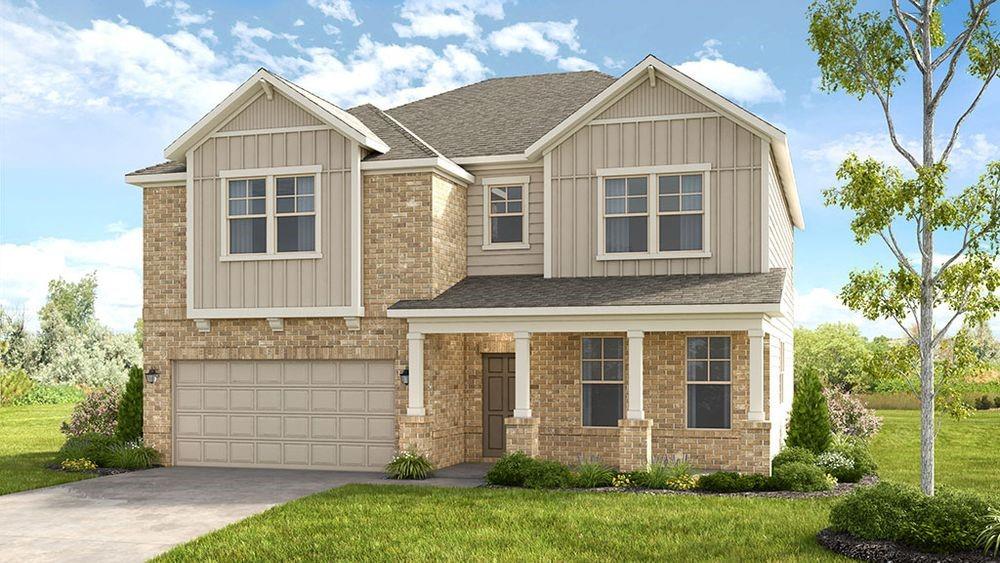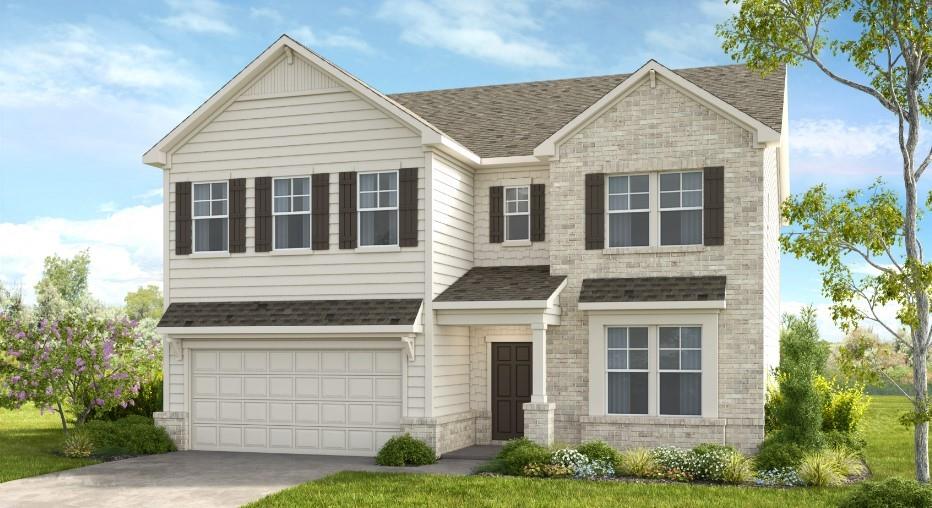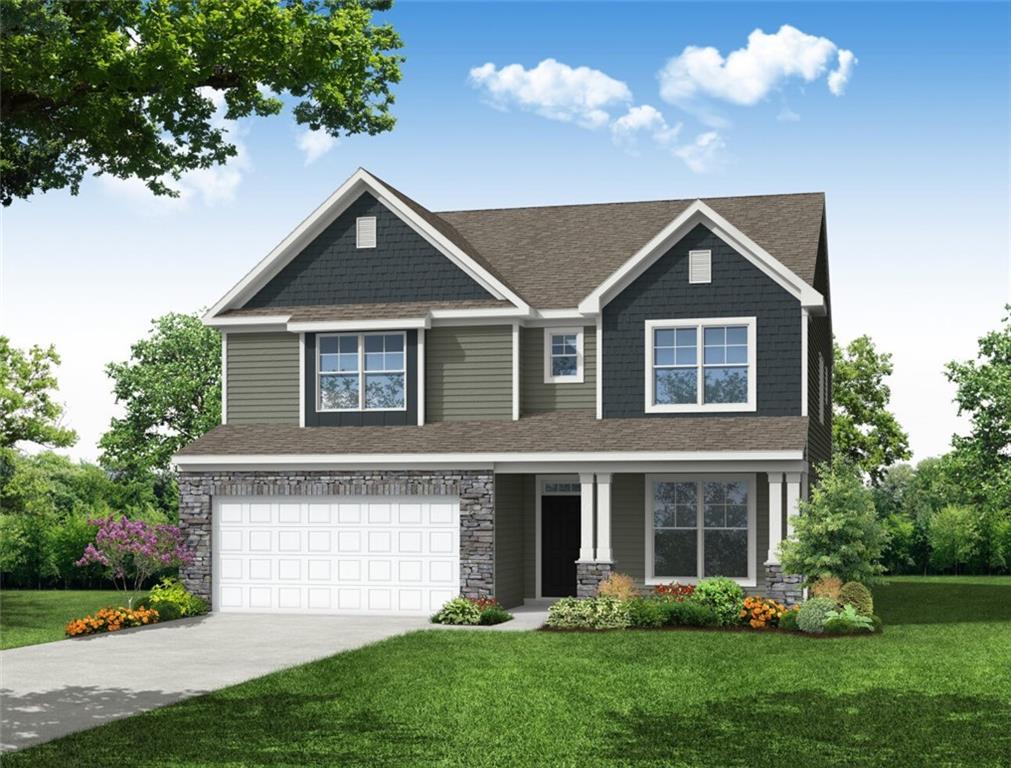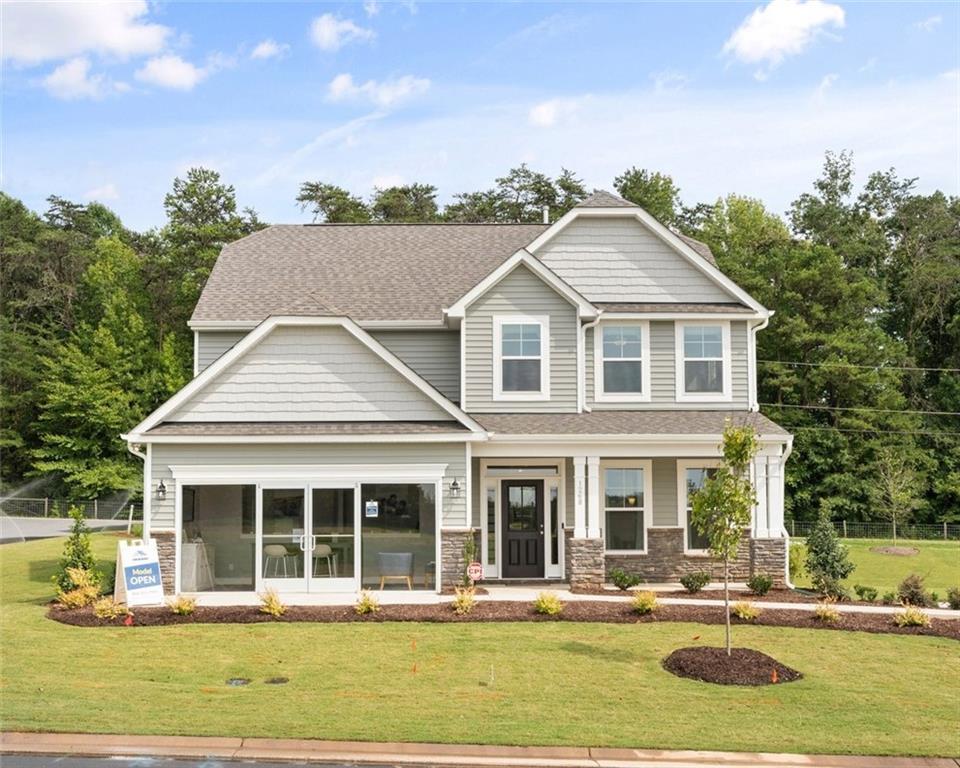Viewing Listing MLS# 396763401
Flowery Branch, GA 30542
- 4Beds
- 3Full Baths
- N/AHalf Baths
- N/A SqFt
- 2011Year Built
- 0.23Acres
- MLS# 396763401
- Residential
- Single Family Residence
- Pending
- Approx Time on Market3 months, 19 days
- AreaN/A
- CountyHall - GA
- Subdivision Sterling On The Lake
Overview
Welcome home to this beauty nestled in the beautiful master-planned community of Sterling on the Lake in Flowery Branch and just 40 miles N of Atlanta. The covered rocking chair front porch welcomes you into this charming master on main featuring a sunlit open concept that seamlessly blends living, dining, and kitchen areas- the perfect setting for entertaining family and friends. The spacious chef's Kitchen features new double ovens, seperate cooktop, granite countertops and tile backsplash, customized pantry to optimize storage, updated cabinetry with convenient sliding shelving, center island and breakfast bar- all overlooking the fireside family/dining area that extends to the welcoming sunroom that overlooks the beautifully landscaped, fenced backyard oasis featuring a pergola and firepit surrounded by a sitting area where you will enjoy relaxing and birdwatching. The split bedroom plan offers 2 guest rooms and bath on the main and one en-suite upstairs. This home is loaded with tons of upgrades and extras-too many to name but that are outlined in a detailed document with the seller disclosure. The property extends beyond the back fence line that adds extra privacy and is in walking distance to the Spout Springs library. You will enjoy year-round lawn care and there is a full irrigation system. Sterling offers resort-style amenities including stocked lakes for fishing, nature trails, pools, tennis and pickle-ball courts, fitness center and much more. Located just minutes from Lake Lanier, I-985, downtown Flowery Branch, shopping, dining and the exceptional Northeast Georgia Medical Center Campus.
Association Fees / Info
Hoa Fees: 1525
Hoa: Yes
Hoa Fees Frequency: Quarterly
Hoa Fees: 488
Community Features: Clubhouse, Community Dock, Fishing, Fitness Center, Homeowners Assoc, Near Schools, Pickleball, Playground, Pool, Sidewalks, Street Lights, Tennis Court(s)
Hoa Fees Frequency: Annually
Bathroom Info
Main Bathroom Level: 2
Total Baths: 3.00
Fullbaths: 3
Room Bedroom Features: Master on Main, Split Bedroom Plan
Bedroom Info
Beds: 4
Building Info
Habitable Residence: No
Business Info
Equipment: Irrigation Equipment
Exterior Features
Fence: Back Yard, Fenced, Wrought Iron
Patio and Porch: Covered, Front Porch, Patio
Exterior Features: Private Entrance, Private Yard
Road Surface Type: Asphalt
Pool Private: No
County: Hall - GA
Acres: 0.23
Pool Desc: None
Fees / Restrictions
Financial
Original Price: $550,000
Owner Financing: No
Garage / Parking
Parking Features: Garage, Garage Door Opener, Garage Faces Front, Kitchen Level
Green / Env Info
Green Energy Generation: None
Handicap
Accessibility Features: Accessible Bedroom, Grip-Accessible Features
Interior Features
Security Ftr: Security System Owned, Smoke Detector(s)
Fireplace Features: Electric, Factory Built, Family Room
Levels: One
Appliances: Dishwasher, Disposal, Double Oven, Dryer, Electric Cooktop, Gas Water Heater, Microwave, Washer
Laundry Features: Laundry Room, Main Level
Interior Features: Entrance Foyer, High Ceilings 9 ft Main, High Speed Internet, Vaulted Ceiling(s)
Flooring: Ceramic Tile, Laminate
Spa Features: None
Lot Info
Lot Size Source: Public Records
Lot Features: Back Yard, Front Yard, Landscaped, Private, Wooded
Lot Size: 78 X 210 X 18 X 209
Misc
Property Attached: No
Home Warranty: No
Open House
Other
Other Structures: Pergola
Property Info
Construction Materials: Other
Year Built: 2,011
Property Condition: Resale
Roof: Composition
Property Type: Residential Detached
Style: Traditional
Rental Info
Land Lease: No
Room Info
Kitchen Features: Cabinets White, Kitchen Island, Pantry, Solid Surface Counters, View to Family Room
Room Master Bathroom Features: Double Vanity,Separate Tub/Shower
Room Dining Room Features: Open Concept
Special Features
Green Features: None
Special Listing Conditions: None
Special Circumstances: None
Sqft Info
Building Area Total: 2206
Building Area Source: Public Records
Tax Info
Tax Amount Annual: 2176
Tax Year: 2,023
Tax Parcel Letter: 15-0047H-00-046
Unit Info
Utilities / Hvac
Cool System: Central Air, Electric
Electric: 110 Volts, 220 Volts in Laundry
Heating: Forced Air, Natural Gas
Utilities: Cable Available, Electricity Available, Natural Gas Available, Phone Available, Underground Utilities, Water Available
Sewer: Public Sewer
Waterfront / Water
Water Body Name: None
Water Source: Public
Waterfront Features: None
Directions
985 N to exit 12- Rt onto Spout Springs- Rt into Sterling on Lake Sterling Blvd- 1st left onto Blue Heron (by library) House on left.Listing Provided courtesy of Re/max Center
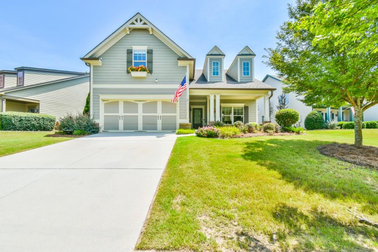
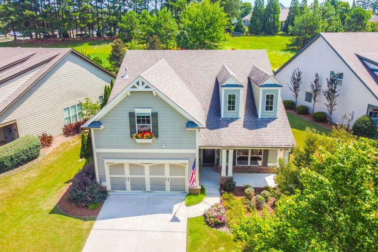
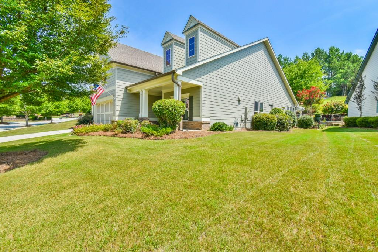
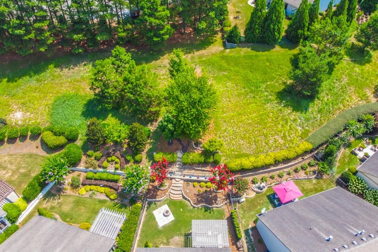
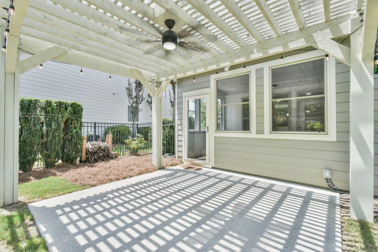
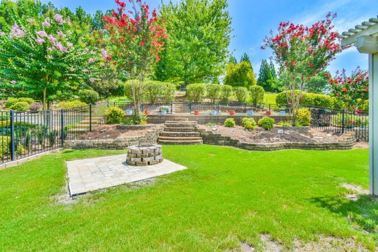
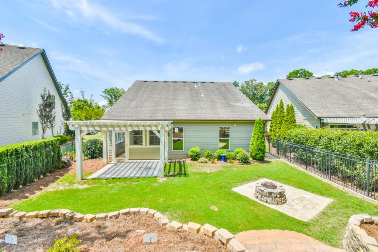
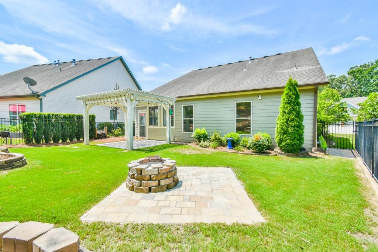
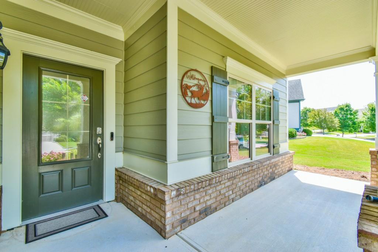
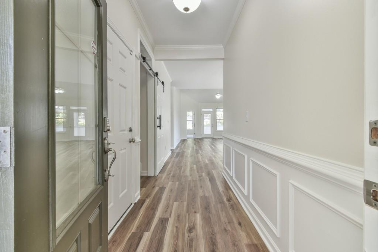
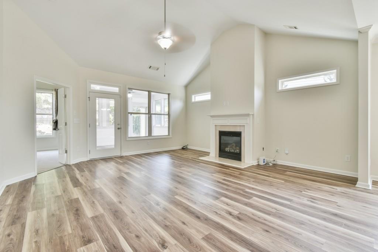
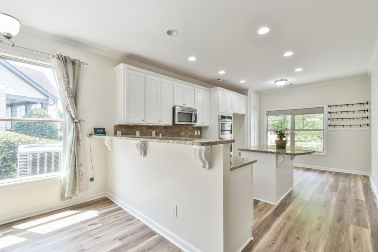
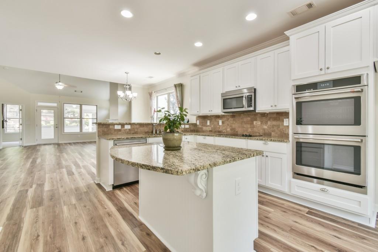
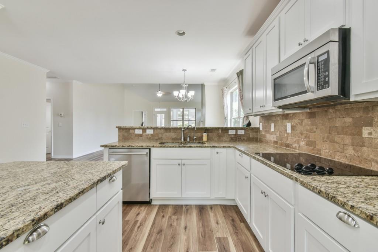
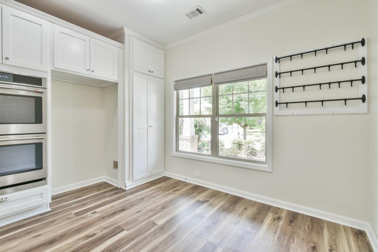
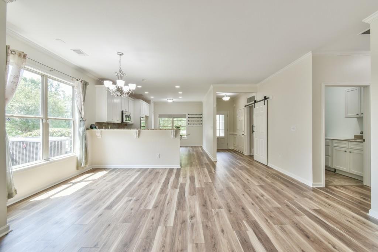
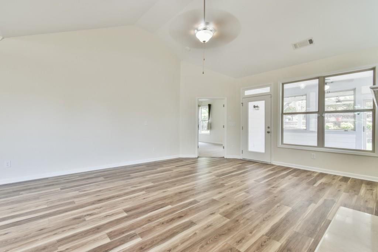
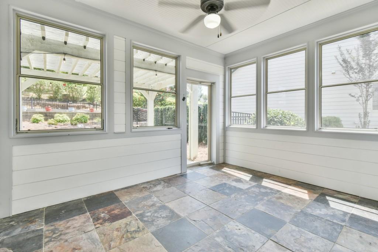
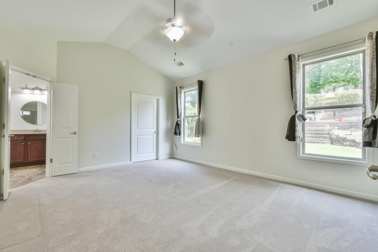
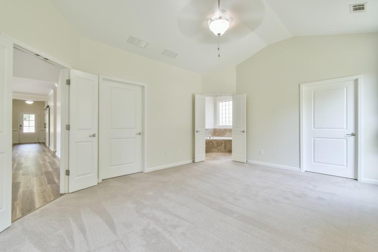
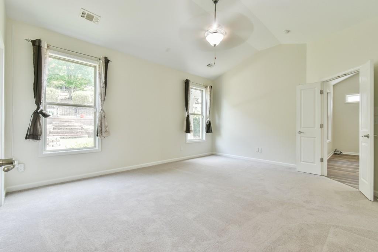
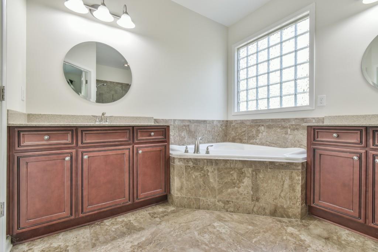
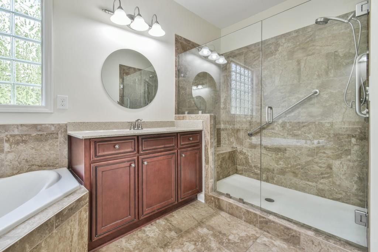
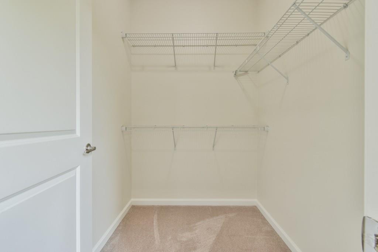
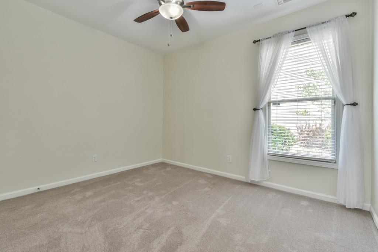
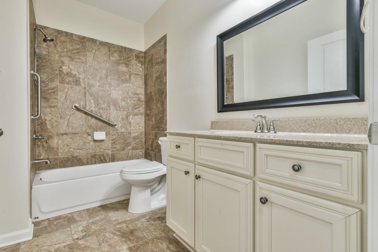
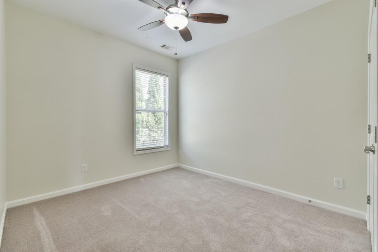
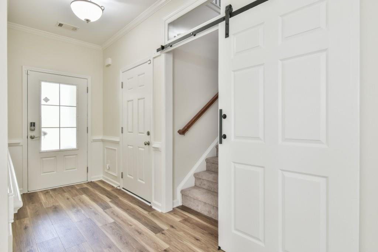
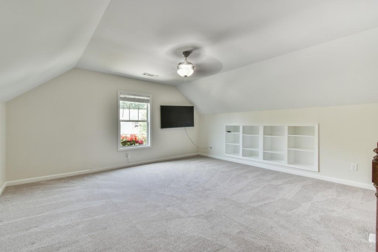
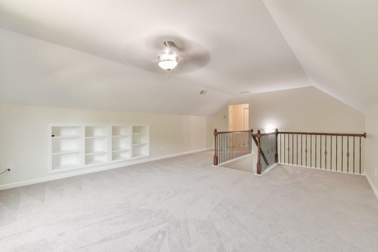
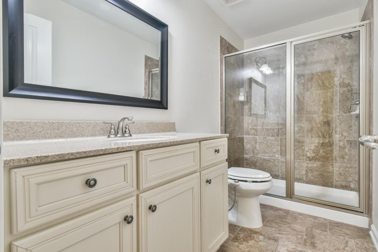
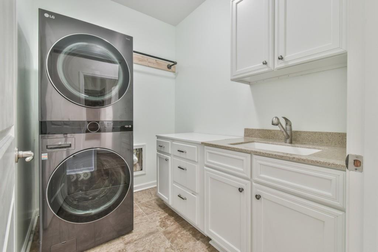
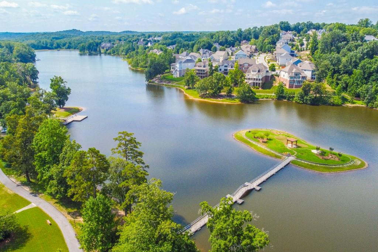
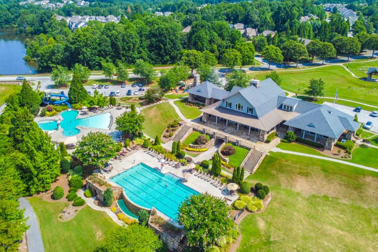
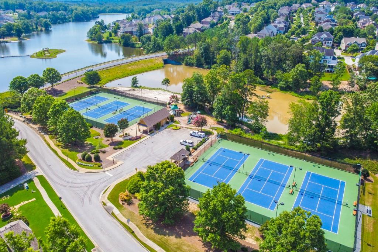
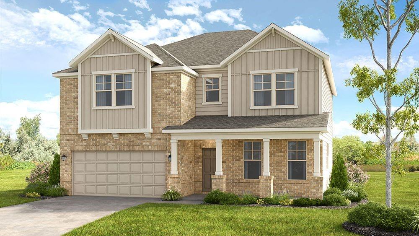
 MLS# 405274700
MLS# 405274700 