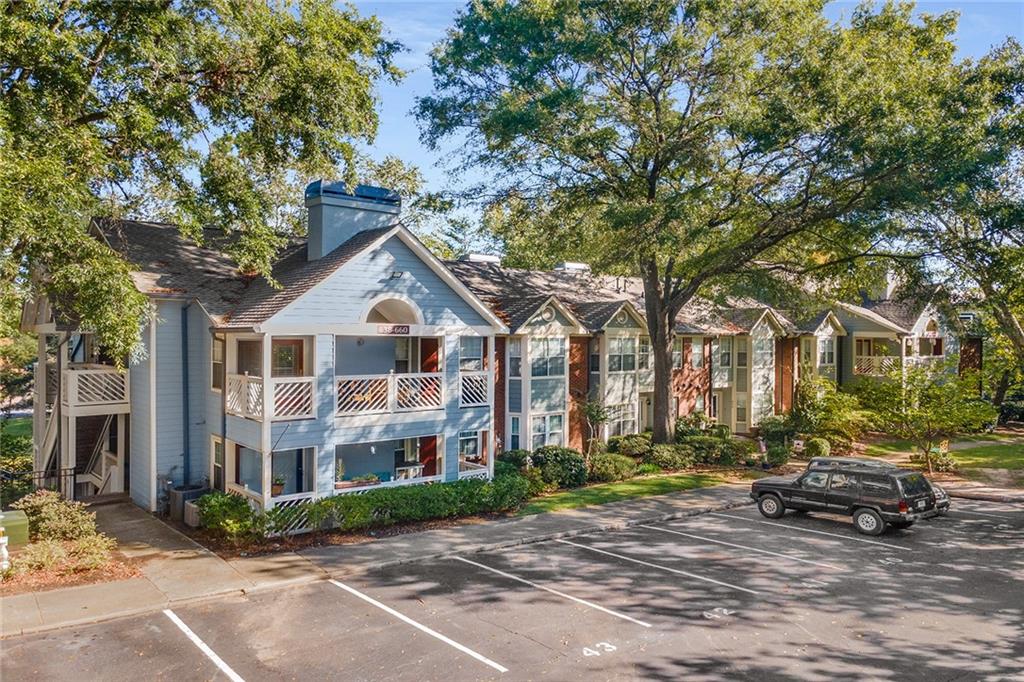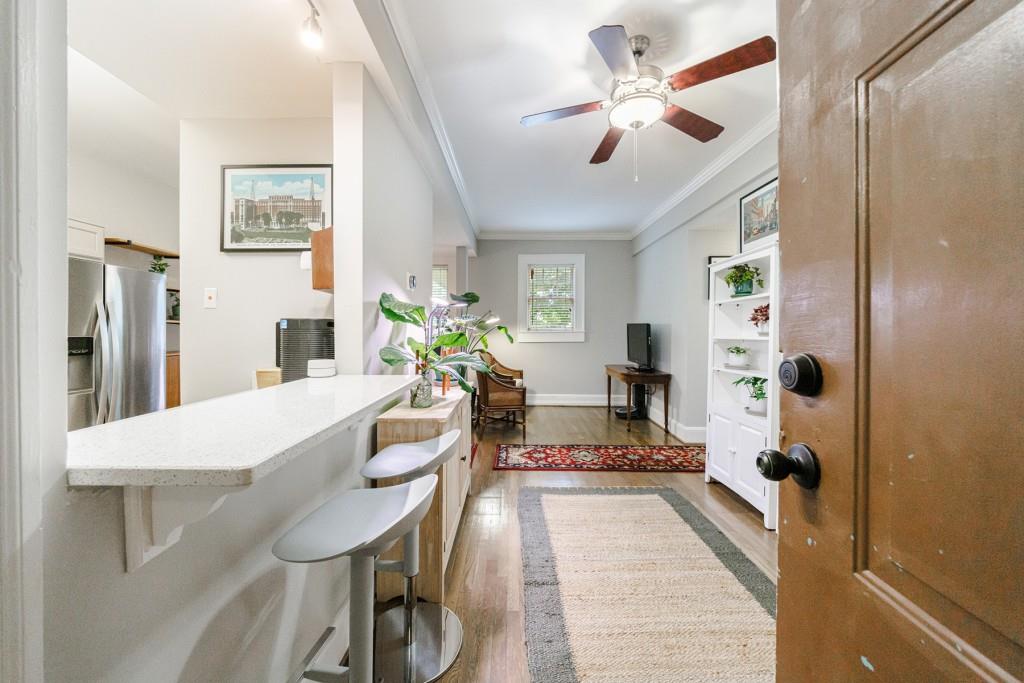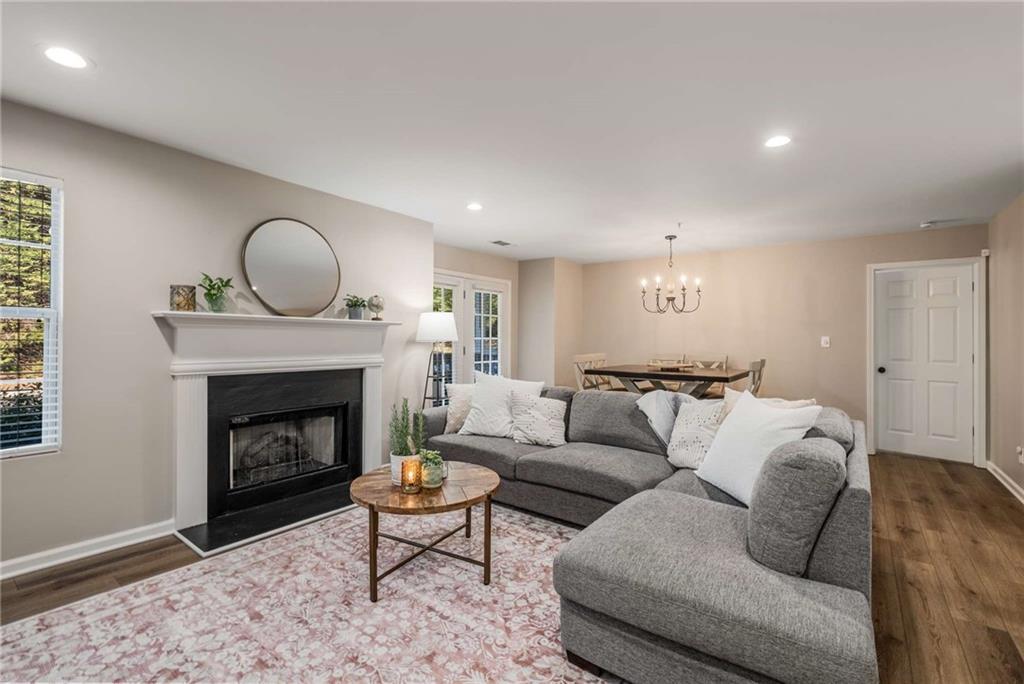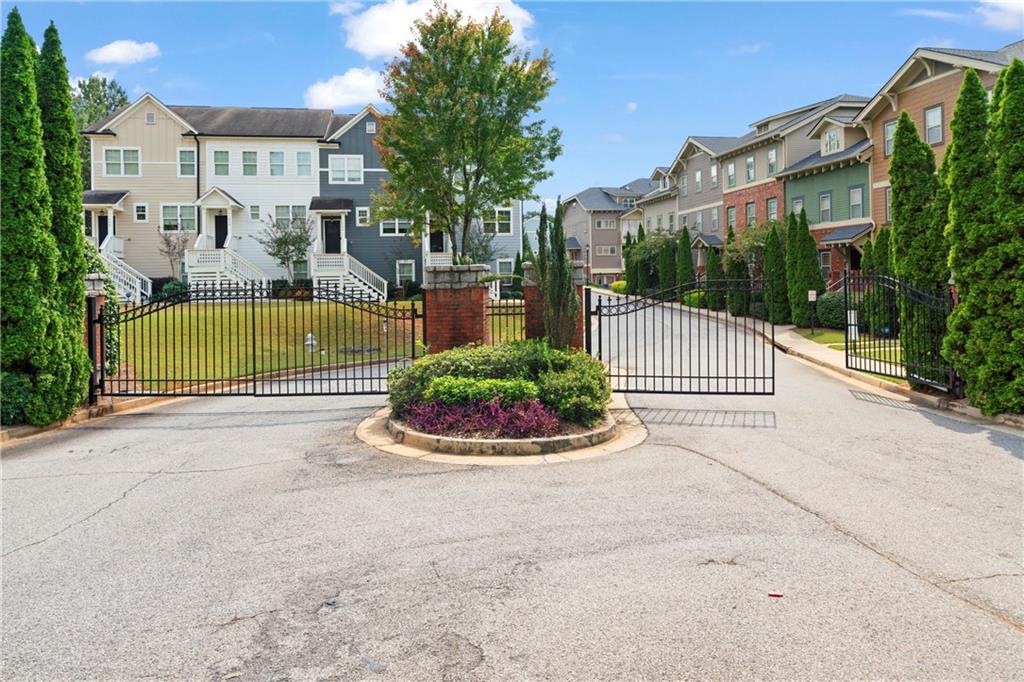Viewing Listing MLS# 396722783
Atlanta, GA 30350
- 2Beds
- 2Full Baths
- N/AHalf Baths
- N/A SqFt
- 1982Year Built
- 0.03Acres
- MLS# 396722783
- Residential
- Condominium
- Pending
- Approx Time on Market3 months, 18 days
- AreaN/A
- CountyFulton - GA
- Subdivision Woodcliff
Overview
Welcome home to 905 Woodcliff Dr, Highly desirable 2bed/2bath lower level (downstairs on 1st floor) unit you have been waiting for in a private setting with wooded view. This conveniently located active swim and tennis community unit has been recently updated and features authentic hardwood floors as well as spacious rooms. Just off the front entry step into the new kitchen with beautiful butcher block counters, fresh wood cabinetry, shiplap ceiling and black appliances with a work station sink to complete the look. Custom wood counter/bar framed by solid wood beams opens up into the dining space and is perfect for entertaining. The large great room is very inviting and even has an office nook for those days you work from home. Cozy up to the gas fireplace on those cool Georgia nights. Step outside onto the covered patio with peaceful view of the forest from the great room double sliding doors. Stroll down the hall you will find a full size laundry room as well as a 2nd bedroom with a full bathroom with granite counter tops just across the hall. Make your way into the oversized primary with beautifully updated en-suite. The primary has ample storage with a walk-in closet as well as a secondary closet. 905 Woodcliff Dr. has been well taken care of as you will see when you visit.Low maintenance living in a highly desirable community. Amenities include private swimming pool and tennis courts. Amazing location across from schools, shopping, dining, and easy access to GA-400 and I-285. Make your appointment to view today.
Association Fees / Info
Hoa: Yes
Hoa Fees Frequency: Monthly
Hoa Fees: 300
Community Features: Pool
Hoa Fees Frequency: Monthly
Bathroom Info
Main Bathroom Level: 2
Total Baths: 2.00
Fullbaths: 2
Room Bedroom Features: Master on Main, Oversized Master, Roommate Floor Plan
Bedroom Info
Beds: 2
Building Info
Habitable Residence: No
Business Info
Equipment: None
Exterior Features
Fence: None
Patio and Porch: Covered
Exterior Features: Private Entrance
Road Surface Type: Asphalt
Pool Private: No
County: Fulton - GA
Acres: 0.03
Pool Desc: None
Fees / Restrictions
Financial
Original Price: $280,000
Owner Financing: No
Garage / Parking
Parking Features: Parking Lot
Green / Env Info
Green Energy Generation: None
Handicap
Accessibility Features: None
Interior Features
Security Ftr: Fire Alarm
Fireplace Features: Gas Starter
Levels: One
Appliances: Dishwasher, Disposal, Dryer, Microwave, Range Hood, Refrigerator, Washer
Laundry Features: Laundry Room
Interior Features: Walk-In Closet(s)
Flooring: Carpet, Ceramic Tile, Hardwood
Spa Features: Community
Lot Info
Lot Size Source: Public Records
Lot Features: Corner Lot
Lot Size: x35
Misc
Property Attached: Yes
Home Warranty: No
Open House
Other
Other Structures: None
Property Info
Construction Materials: Cedar
Year Built: 1,982
Property Condition: Resale
Roof: Shingle
Property Type: Residential Attached
Style: Garden (1 Level)
Rental Info
Land Lease: No
Room Info
Kitchen Features: Other Surface Counters, Pantry
Room Master Bathroom Features: Tub/Shower Combo
Room Dining Room Features: Separate Dining Room
Special Features
Green Features: None
Special Listing Conditions: None
Special Circumstances: None
Sqft Info
Building Area Total: 1131
Building Area Source: Public Records
Tax Info
Tax Amount Annual: 2522
Tax Year: 2,023
Tax Parcel Letter: 17-0025-0001-077-2
Unit Info
Num Units In Community: 30
Utilities / Hvac
Cool System: Central Air
Electric: 110 Volts
Heating: Central
Utilities: Cable Available, Electricity Available, Natural Gas Available, Phone Available, Sewer Available, Water Available
Sewer: Public Sewer
Waterfront / Water
Water Body Name: None
Water Source: Public
Waterfront Features: None
Directions
GPS Friendly- turn right at the end of drive once you enter the complex. The unit is on the left side of the parking lot.Listing Provided courtesy of Keller Williams Realty Atl North
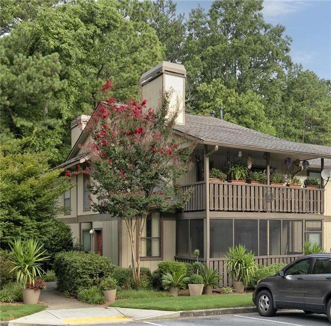
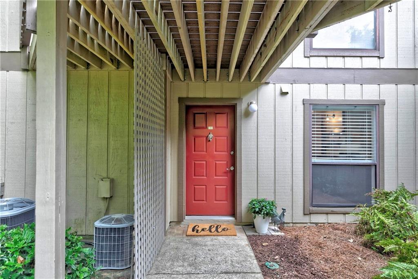
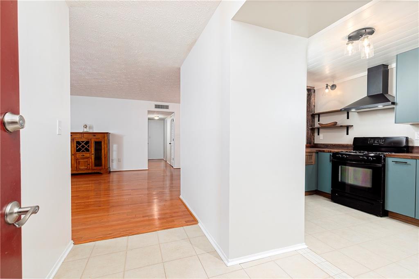
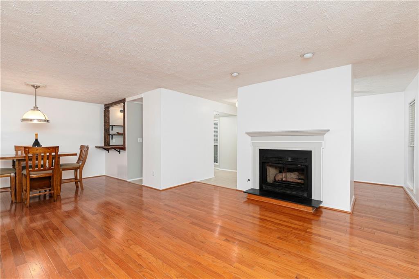
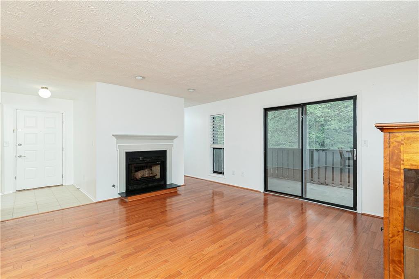
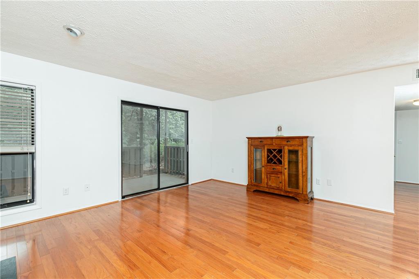
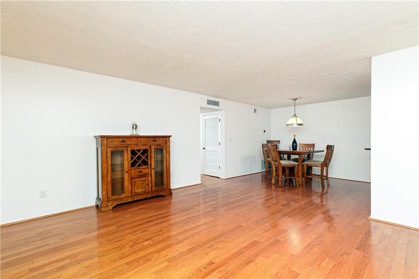
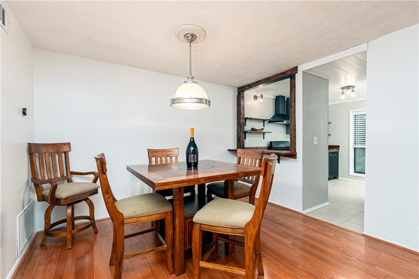
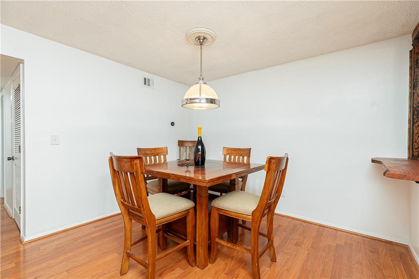
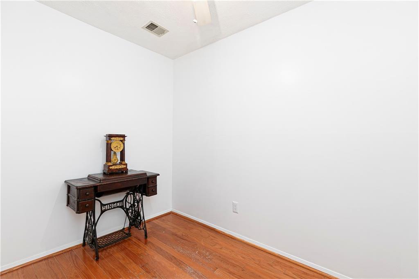
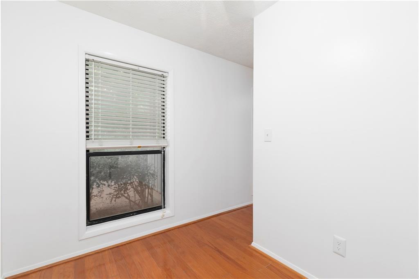
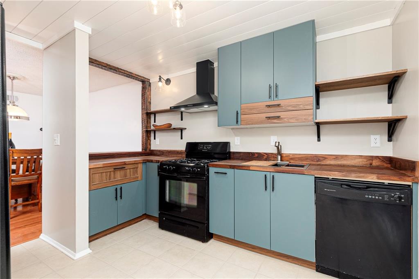
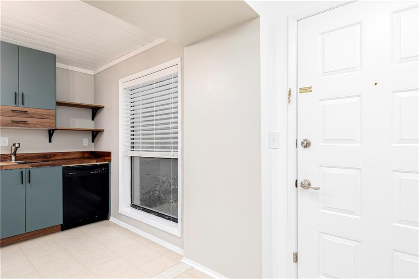
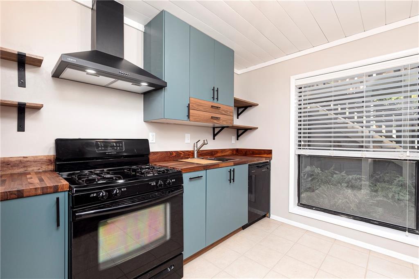
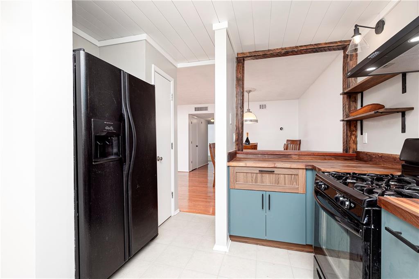
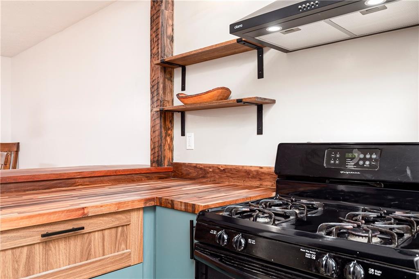
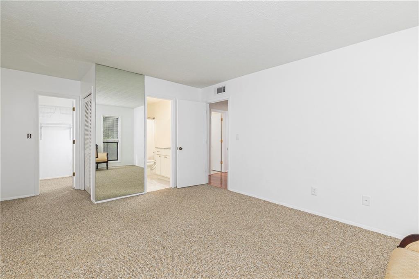
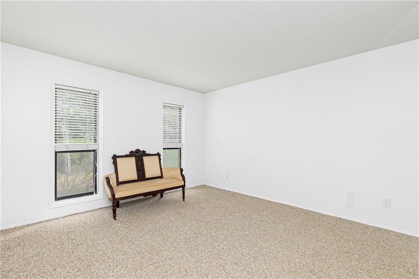
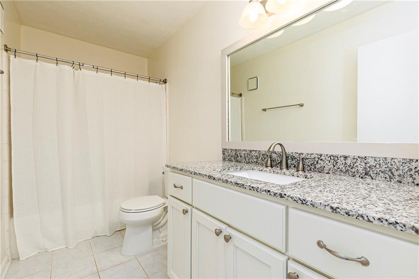
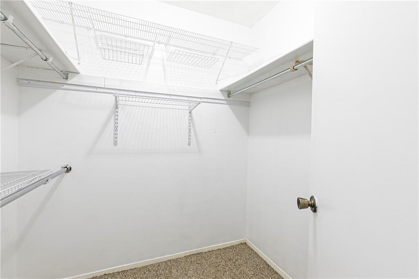
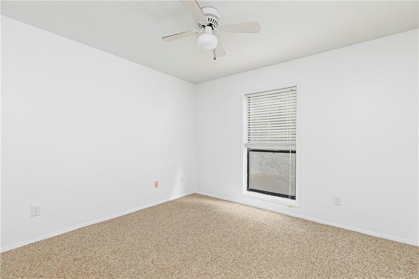
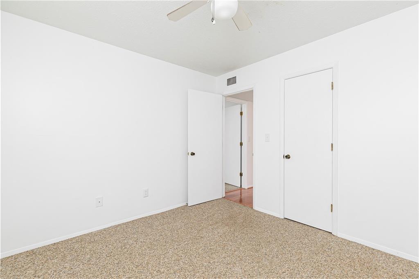
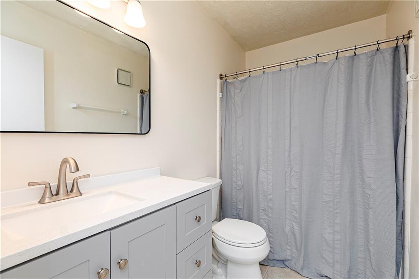
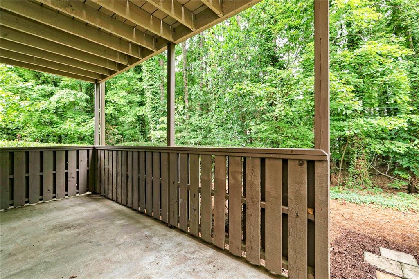
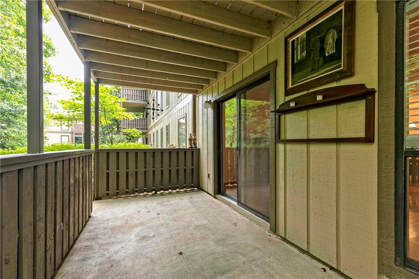
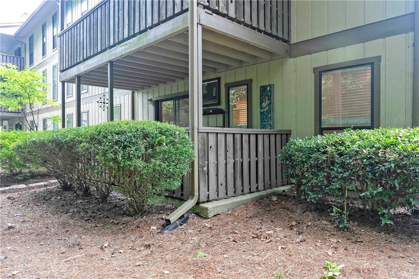
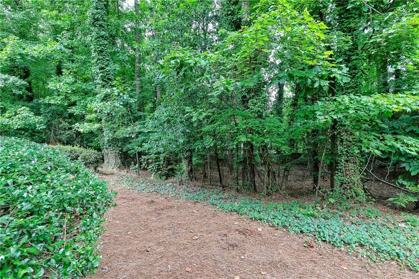
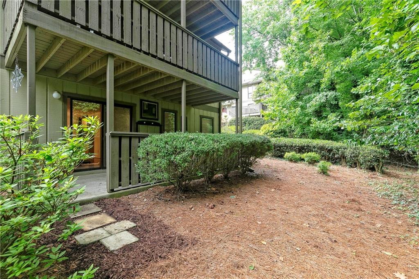
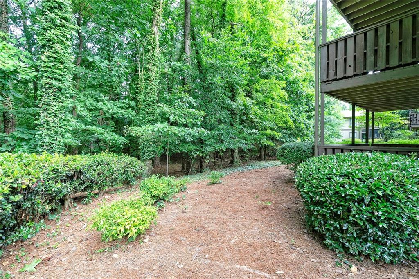
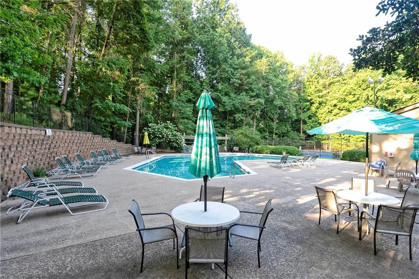
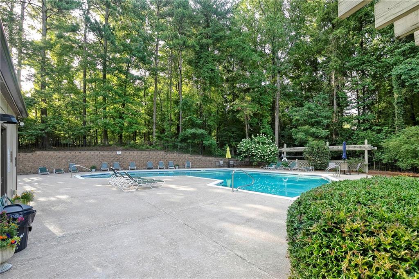
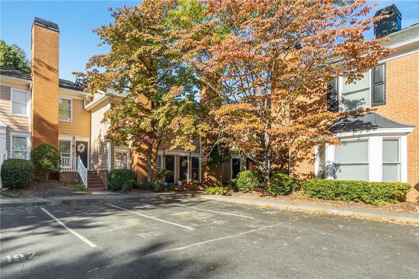
 MLS# 408482481
MLS# 408482481 