Viewing Listing MLS# 396664628
Covington, GA 30014
- 2Beds
- 2Full Baths
- N/AHalf Baths
- N/A SqFt
- 2018Year Built
- 0.01Acres
- MLS# 396664628
- Residential
- Condominium
- Active
- Approx Time on Market3 months, 27 days
- AreaN/A
- CountyNewton - GA
- Subdivision Clarks Grove
Overview
Must see this luxury condo in the heart of Covington. This home has been beautifully updated and boasts a wonderful Open space concept with large living room with fireplace and dining room. Granite counter tops in kitchen and bathrooms. Large kitchen with an abundance of cabinets and countertops, oversized island. Brand new stone wood flooring throughout. Large Master bedroom with spa like master bath with huge walk in shower, double vanities, separate water closet. Marble flooring in both bathrooms. Huge walk-in closet in master suite. Large guest bedroom. Two covered, assigned parking spaces in parking deck. Elevator in building. Home is on second floor. Storage unit across from parking. Swim/tennis.Great location!!
Association Fees / Info
Hoa: Yes
Hoa Fees Frequency: Annually
Hoa Fees: 1750
Community Features: Homeowners Assoc, Pool, Storage
Association Fee Includes: Insurance, Maintenance Grounds, Maintenance Structure, Pest Control, Swim, Termite, Tennis
Bathroom Info
Main Bathroom Level: 2
Total Baths: 2.00
Fullbaths: 2
Room Bedroom Features: Master on Main
Bedroom Info
Beds: 2
Building Info
Habitable Residence: No
Business Info
Equipment: None
Exterior Features
Fence: None
Patio and Porch: None
Exterior Features: Private Entrance
Road Surface Type: Asphalt, Paved
Pool Private: No
County: Newton - GA
Acres: 0.01
Pool Desc: In Ground
Fees / Restrictions
Financial
Original Price: $364,900
Owner Financing: No
Garage / Parking
Parking Features: Assigned, Covered
Green / Env Info
Green Energy Generation: None
Handicap
Accessibility Features: None
Interior Features
Security Ftr: Fire Alarm, Smoke Detector(s)
Fireplace Features: Ventless
Levels: One
Appliances: Dishwasher, Disposal, Dryer, Electric Water Heater, Microwave, Refrigerator, Washer
Laundry Features: In Hall, Laundry Room
Interior Features: High Speed Internet, Walk-In Closet(s)
Flooring: Hardwood
Spa Features: None
Lot Info
Lot Size Source: Assessor
Lot Features: Other
Misc
Property Attached: Yes
Home Warranty: No
Open House
Other
Other Structures: None
Property Info
Construction Materials: Brick 4 Sides, Other
Year Built: 2,018
Property Condition: Resale
Roof: Other
Property Type: Residential Attached
Style: Mid-Rise (up to 5 stories)
Rental Info
Land Lease: No
Room Info
Kitchen Features: Kitchen Island, Pantry
Room Master Bathroom Features: Double Vanity,Separate Tub/Shower
Room Dining Room Features: Open Concept
Special Features
Green Features: None
Special Listing Conditions: None
Special Circumstances: None
Sqft Info
Building Area Total: 1428
Building Area Source: Public Records
Tax Info
Tax Amount Annual: 3531
Tax Year: 2,022
Tax Parcel Letter: C037000070008K00
Unit Info
Num Units In Community: 1
Utilities / Hvac
Cool System: Ceiling Fan(s), Central Air
Electric: 220 Volts
Heating: Central, Electric
Utilities: Cable Available, Electricity Available, Phone Available, Sewer Available, Underground Utilities, Water Available
Sewer: Public Sewer
Waterfront / Water
Water Body Name: None
Water Source: Public
Waterfront Features: None
Directions
From Loganville, take Hwy 81 SW, toward Covington. Follow to right on West St. NW, to right on Clark St. SW. turn right on Carroll St. Condo building will be on the left. Unit is upstairs, first home on left at top of stairs or elevator.Listing Provided courtesy of Algin Realty, Inc.
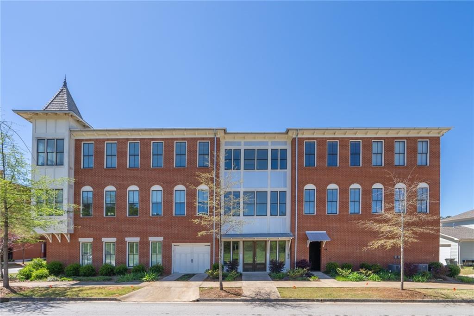
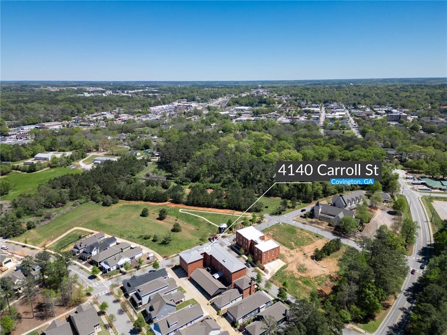
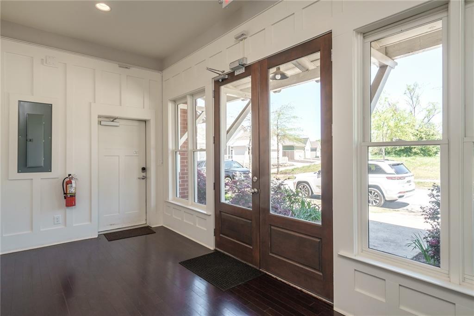
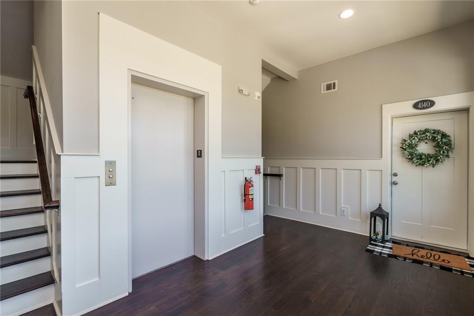

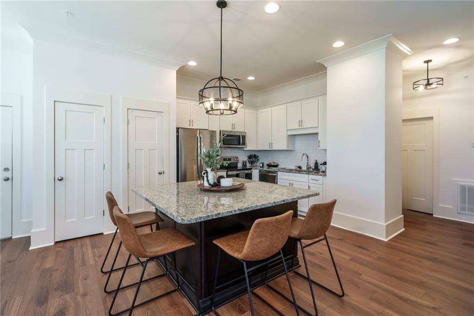
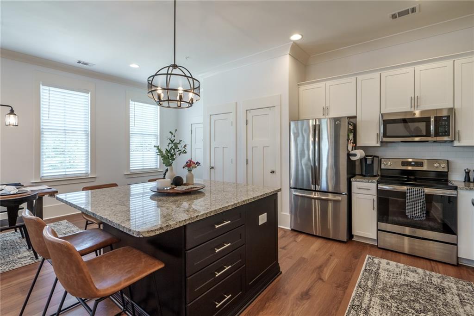
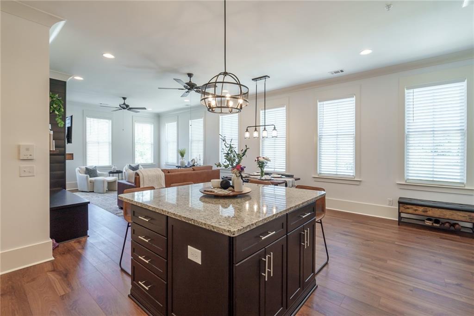
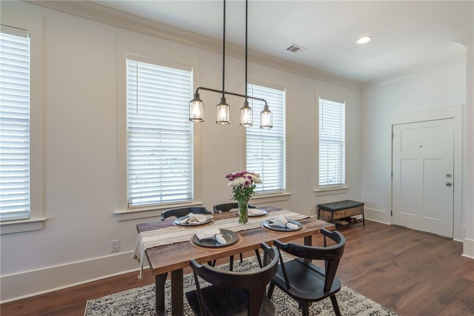
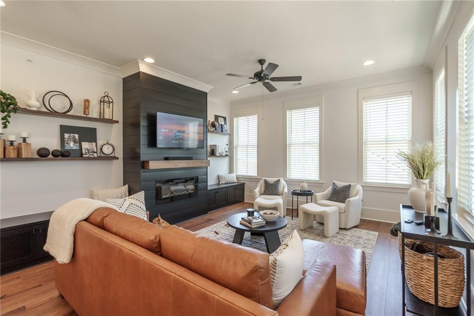
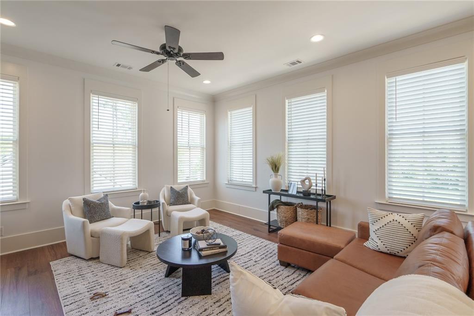
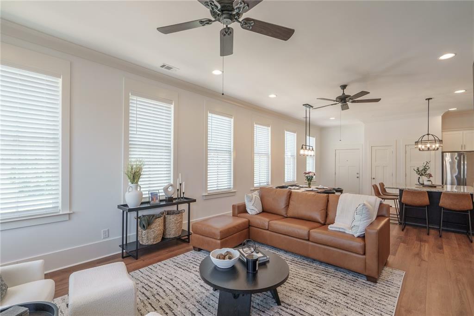
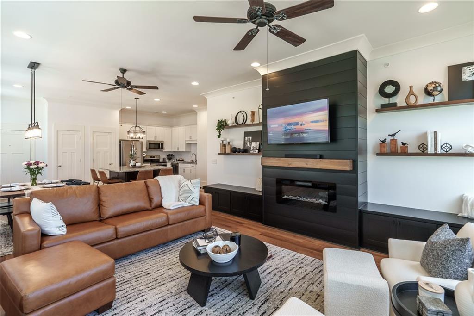
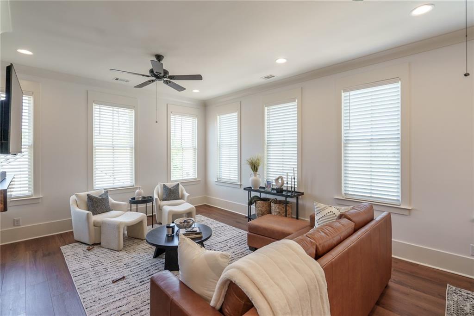
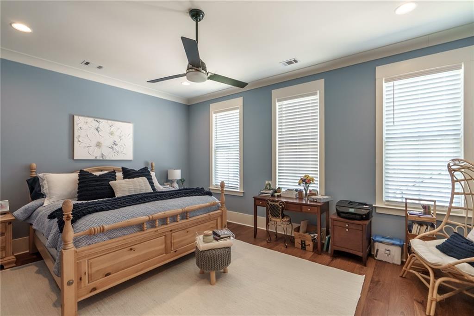
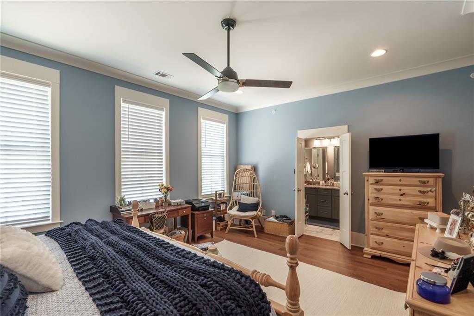
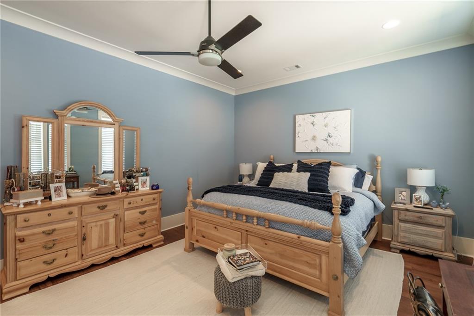
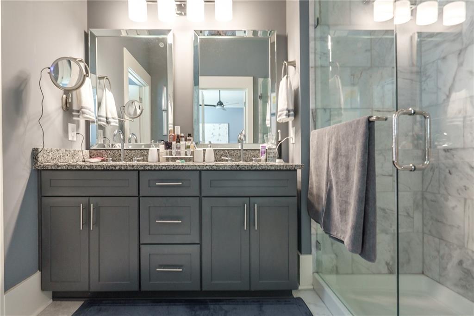
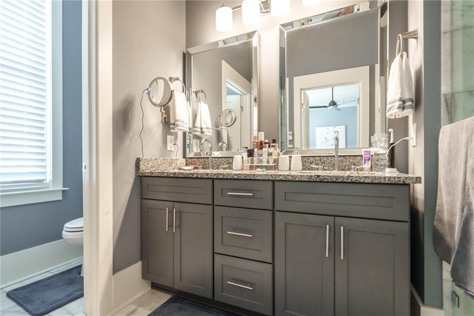
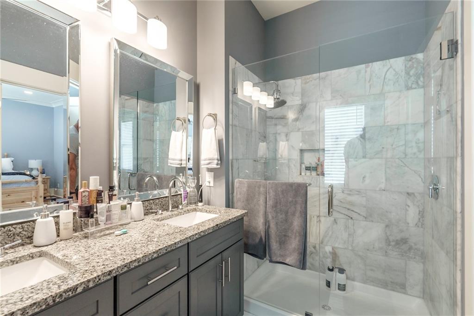
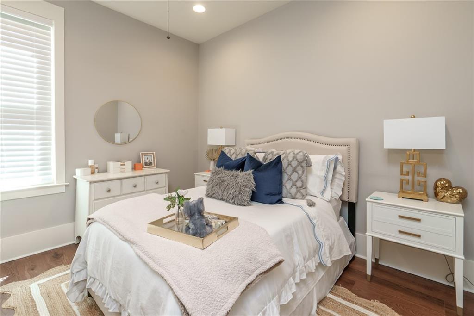
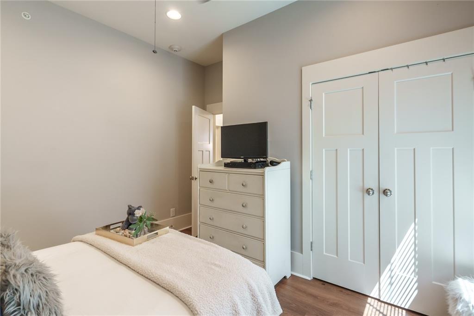
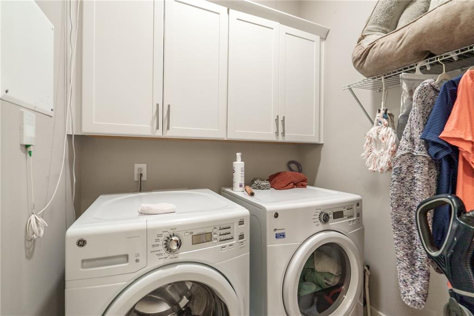
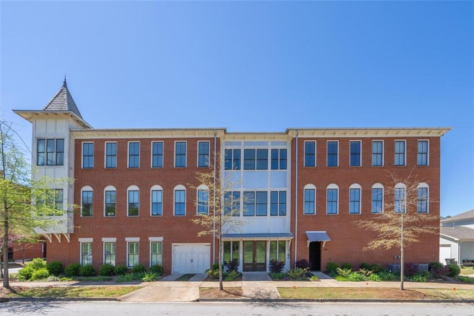
 MLS# 7366521
MLS# 7366521