Viewing Listing MLS# 396648916
Marietta, GA 30067
- 2Beds
- 2Full Baths
- 1Half Baths
- N/A SqFt
- 1980Year Built
- 0.13Acres
- MLS# 396648916
- Residential
- Condominium
- Active Under Contract
- Approx Time on Market3 months, 14 days
- AreaN/A
- CountyCobb - GA
- Subdivision Bonnie Glen
Overview
Offers in hand! Please submit all offers by 4pm EST, 11/06/24.Just painted! Kitchen cabinets painted. Trim replaced, closet doors added. Ranch style condo nestled in the back of this quiet community. Bonnie Glen offers one level living just minutes from I-75, restaurants, grocery stores and Truist Park at The Battery. Enjoy the benefits of two master bedrooms in this 1,464 sqft unit with large walk-in closets and step-in shower. The living room offers a cozy stone gas fireplace, original vaulted cedar ceiling and a wet bar! Perfect for entertaining guests. Owner occupants only, sorry, renting is not allowed. The HOA includes exterior maintenance, trash, termite bonds and of course, the in-ground pool! The HOA also insurance the structure and roof, so you only need to insure the inside of your new home with an H06 Policy.
Association Fees / Info
Hoa: Yes
Hoa Fees Frequency: Monthly
Hoa Fees: 389
Community Features: Homeowners Assoc, Pool
Association Fee Includes: Maintenance Grounds, Reserve Fund, Swim, Trash
Bathroom Info
Main Bathroom Level: 2
Halfbaths: 1
Total Baths: 3.00
Fullbaths: 2
Room Bedroom Features: Double Master Bedroom, Master on Main
Bedroom Info
Beds: 2
Building Info
Habitable Residence: No
Business Info
Equipment: None
Exterior Features
Fence: None
Patio and Porch: Patio, Side Porch
Exterior Features: Private Entrance, Storage
Road Surface Type: Asphalt, Paved
Pool Private: No
County: Cobb - GA
Acres: 0.13
Pool Desc: In Ground
Fees / Restrictions
Financial
Original Price: $269,900
Owner Financing: No
Garage / Parking
Parking Features: Parking Lot, Unassigned
Green / Env Info
Green Energy Generation: None
Handicap
Accessibility Features: None
Interior Features
Security Ftr: Smoke Detector(s)
Fireplace Features: Living Room
Levels: One
Appliances: Dishwasher, Disposal, Dryer, Electric Oven, Gas Range, Range Hood, Refrigerator, Washer
Laundry Features: In Kitchen, Main Level
Interior Features: High Ceilings 9 ft Main, Track Lighting, Walk-In Closet(s), Wet Bar
Flooring: Laminate, Other
Spa Features: None
Lot Info
Lot Size Source: Public Records
Lot Features: Level
Lot Size: x
Misc
Property Attached: Yes
Home Warranty: No
Open House
Other
Other Structures: None
Property Info
Construction Materials: Frame, Wood Siding
Year Built: 1,980
Property Condition: Resale
Roof: Shingle
Property Type: Residential Attached
Style: Mid-Century Modern, Patio Home, Ranch
Rental Info
Land Lease: No
Room Info
Kitchen Features: Cabinets Other, Other Surface Counters
Room Master Bathroom Features: Shower Only,Tub/Shower Combo
Room Dining Room Features: None
Special Features
Green Features: None
Special Listing Conditions: None
Special Circumstances: Sold As/Is
Sqft Info
Building Area Total: 1464
Building Area Source: Public Records
Tax Info
Tax Amount Annual: 299
Tax Year: 2,023
Tax Parcel Letter: 17-0795-0-032-0
Unit Info
Num Units In Community: 48
Utilities / Hvac
Cool System: Ceiling Fan(s), Central Air, Electric
Electric: 110 Volts
Heating: Central, Heat Pump, Natural Gas
Utilities: Cable Available, Electricity Available, Natural Gas Available, Phone Available, Sewer Available, Water Available
Sewer: Public Sewer
Waterfront / Water
Water Body Name: None
Water Source: Public
Waterfront Features: None
Directions
From I-75 take Exit 263, South Loop. Head East to Powers Ferry Road, turn right (south). 1.2 Miles, turn right onto Bonnie Glen Drive SE. Drive straight back, turn right. Condo is on the left.Listing Provided courtesy of Exp Realty, Llc.
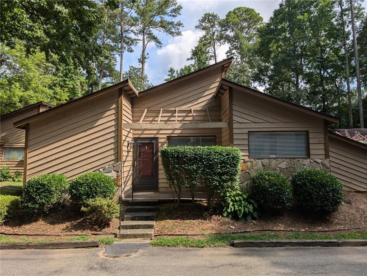
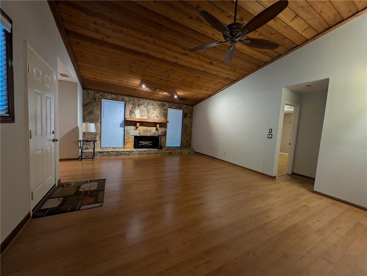
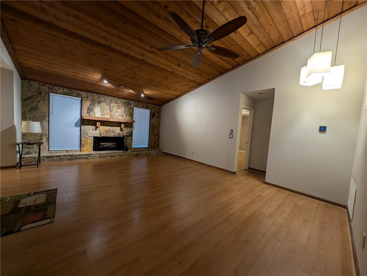
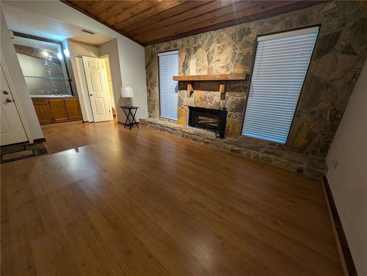
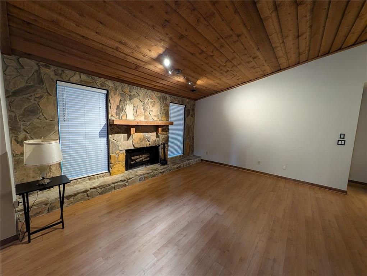
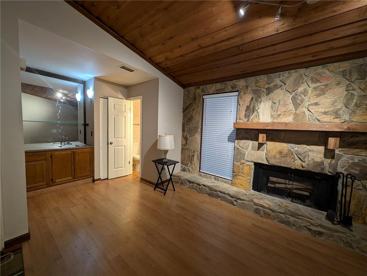
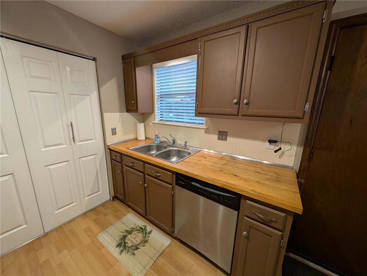
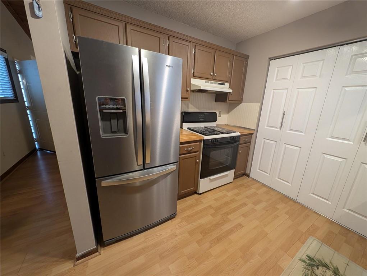
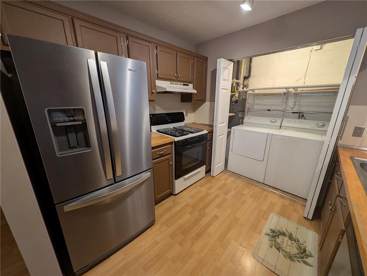
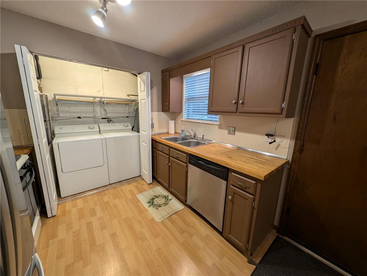
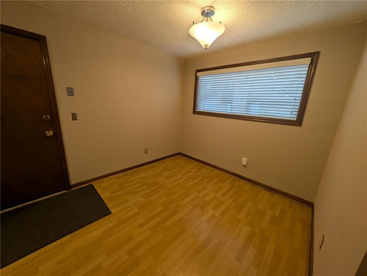
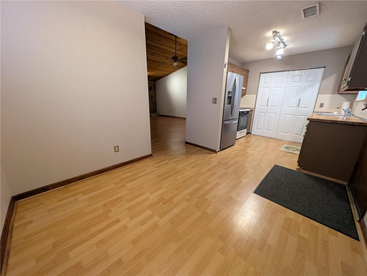
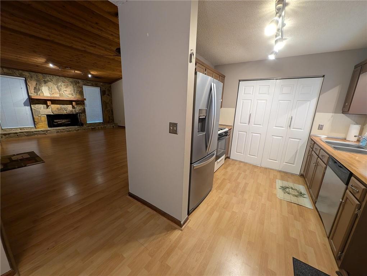
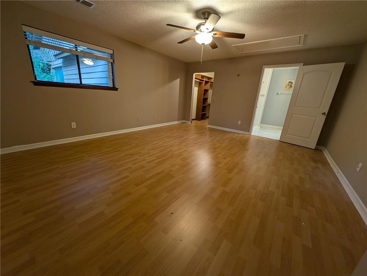
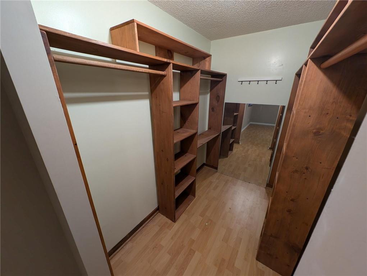
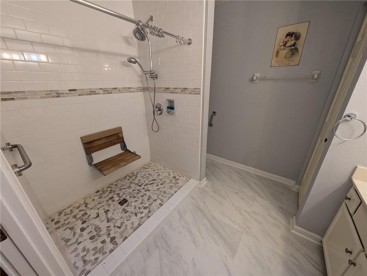
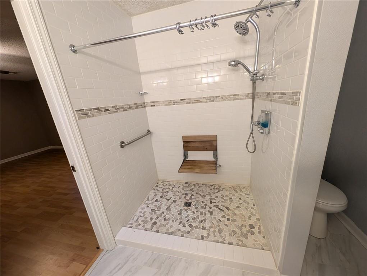
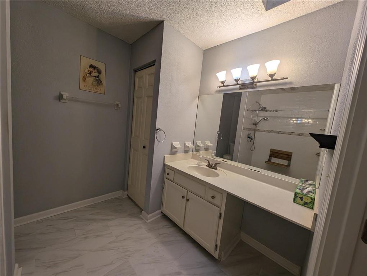
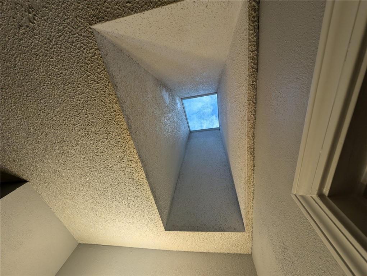
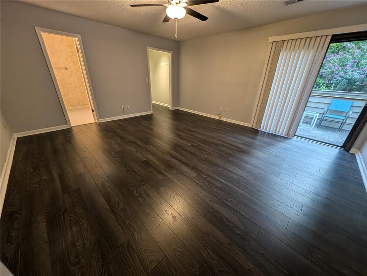
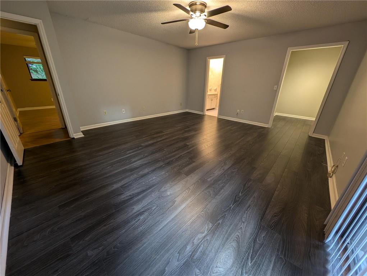
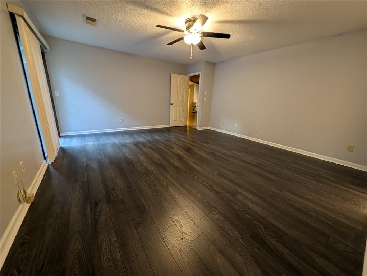
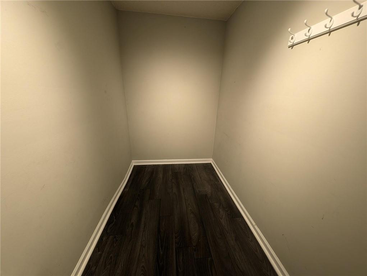
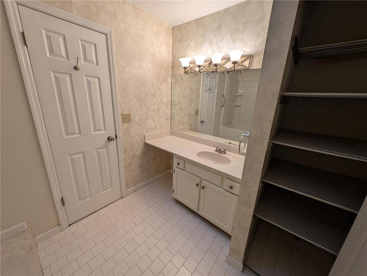
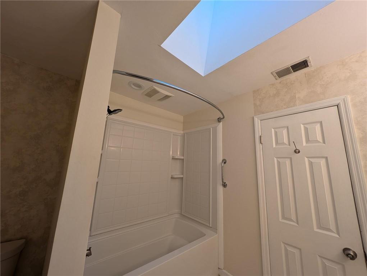
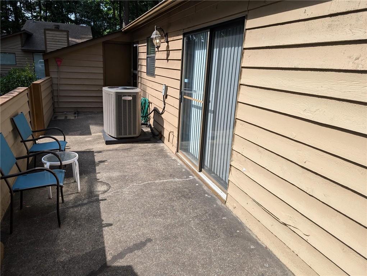
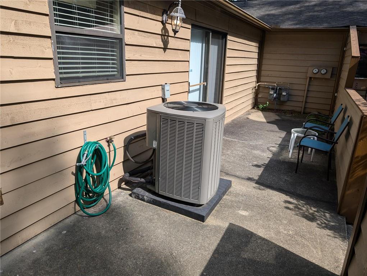
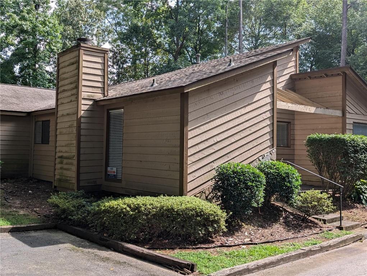
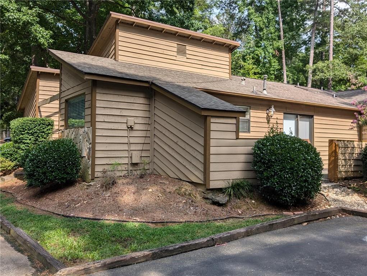
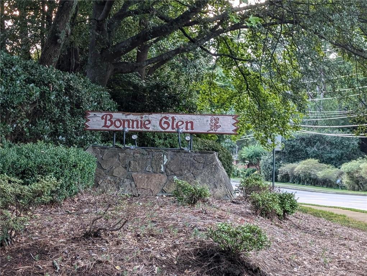
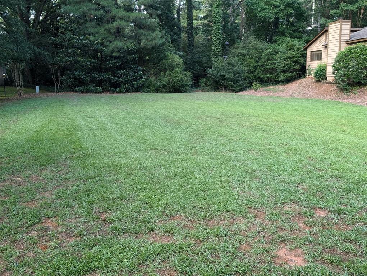
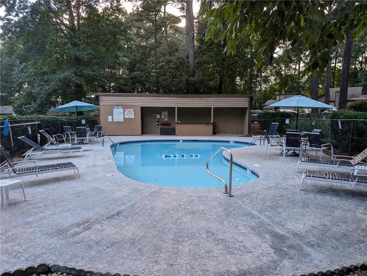
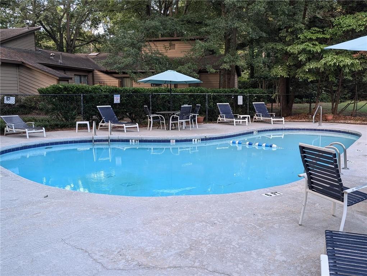
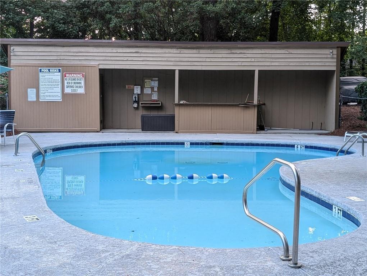
 Listings identified with the FMLS IDX logo come from
FMLS and are held by brokerage firms other than the owner of this website. The
listing brokerage is identified in any listing details. Information is deemed reliable
but is not guaranteed. If you believe any FMLS listing contains material that
infringes your copyrighted work please
Listings identified with the FMLS IDX logo come from
FMLS and are held by brokerage firms other than the owner of this website. The
listing brokerage is identified in any listing details. Information is deemed reliable
but is not guaranteed. If you believe any FMLS listing contains material that
infringes your copyrighted work please