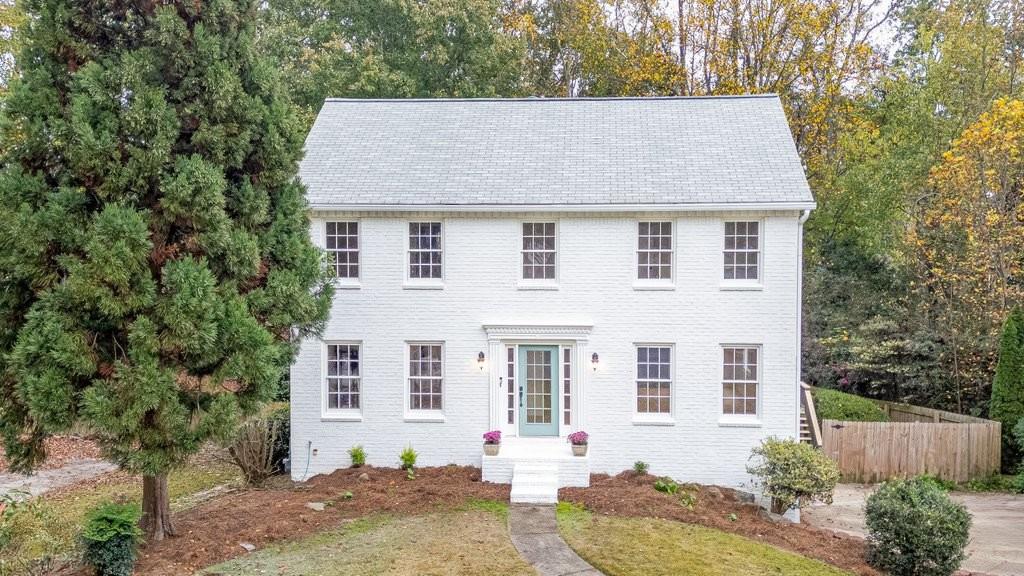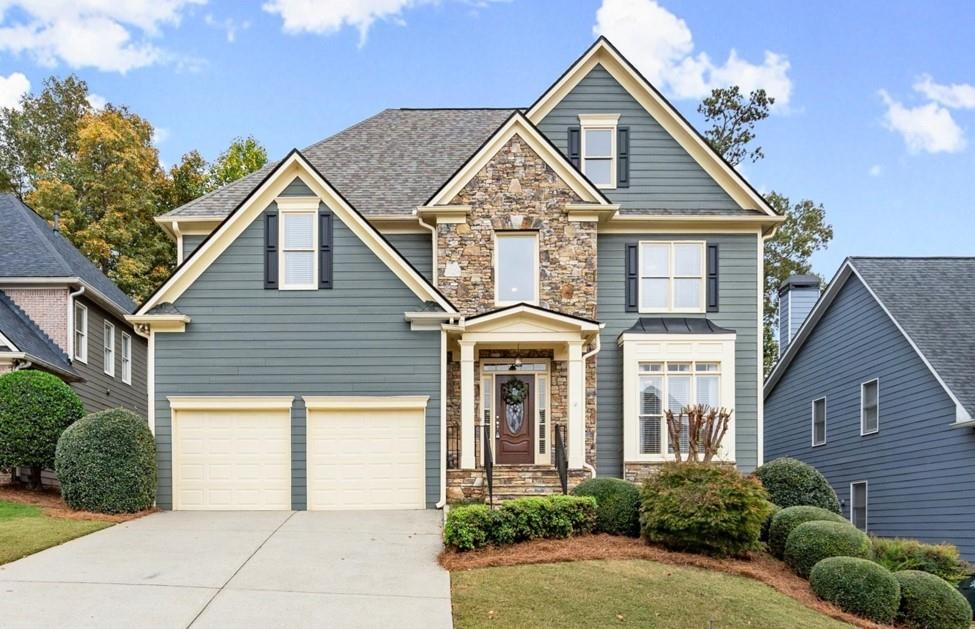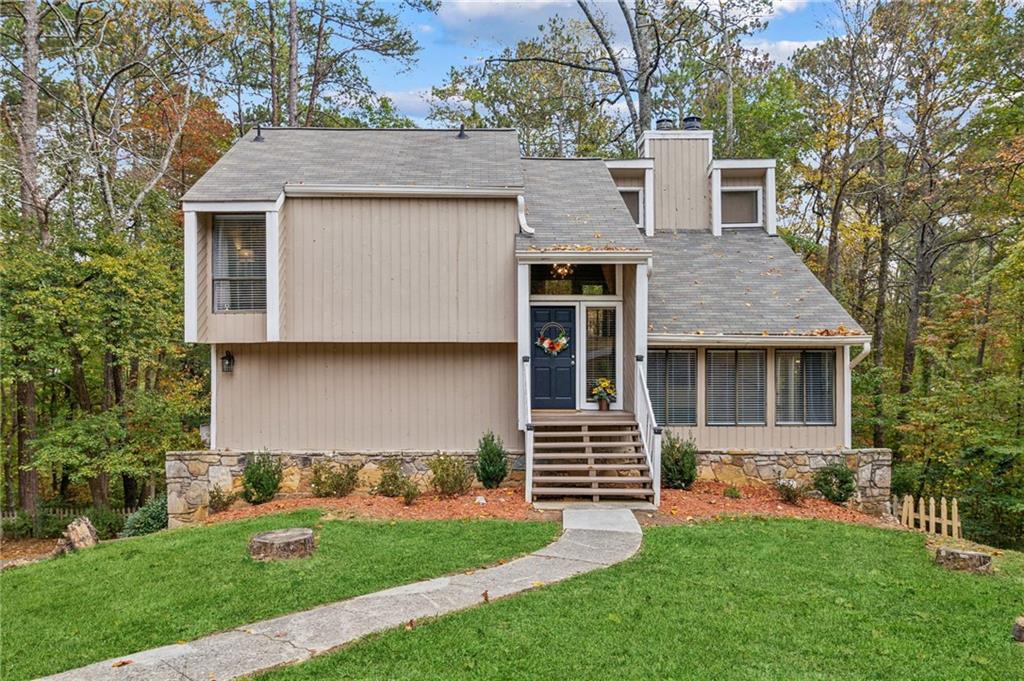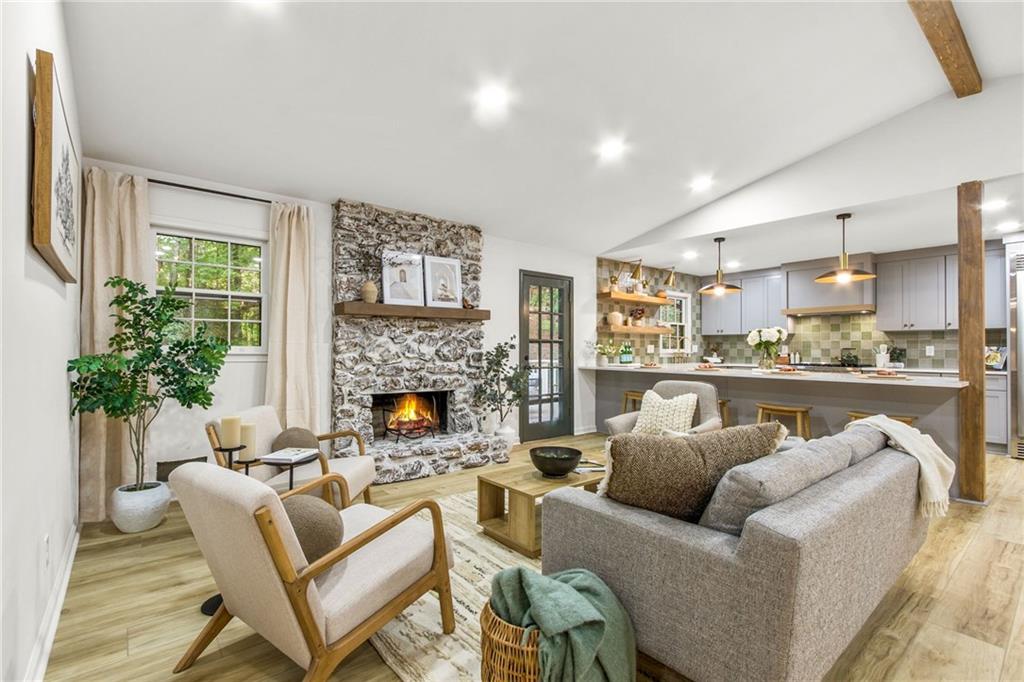Viewing Listing MLS# 396061939
Marietta, GA 30068
- 4Beds
- 2Full Baths
- 1Half Baths
- N/A SqFt
- 1985Year Built
- 0.18Acres
- MLS# 396061939
- Residential
- Single Family Residence
- Active
- Approx Time on Market3 months, 28 days
- AreaN/A
- CountyCobb - GA
- Subdivision Bridgegate
Overview
Welcome to this stunning Craftsman style brick-front 4-bedroom home, located in the highly coveted Walton High School district! The heart of the home is the open concept kitchen, seamlessly flowing into the dining area featuring large floor-to-ceiling windows with views of the lush, flat, walk out fenced in backyard. Enjoy the oversized patio, great for entertaining and grilling! Upstairs, you will find the Primary bedroom located on the wooded side of the home with a spacious walk in closet, and an ensuite bathroom with a double vanity sink and relaxing soaking tub. Three additional bedrooms are located down the hall, offering plenty of flexibility for guest suites, a work-from-home office, or a creative flex space for an additional office or gym. This home features a water filtration system, a NEW AC/Furnace, newer garage doors, separate wet bar/coffee bar, newer gutters and front door, fresh exterior and interior paint, new carpet, new cooktop, and water main replaced in 2022. So many upgrades throughout and located within minutes of Interstate 75, the Avenues of East Cobb, fine dining, and lower Cobb County taxes!!
Association Fees / Info
Hoa: No
Community Features: Near Schools, Near Shopping, Park, Sidewalks
Bathroom Info
Halfbaths: 1
Total Baths: 3.00
Fullbaths: 2
Room Bedroom Features: Oversized Master
Bedroom Info
Beds: 4
Building Info
Habitable Residence: No
Business Info
Equipment: None
Exterior Features
Fence: Back Yard
Patio and Porch: Patio
Exterior Features: Courtyard, Private Yard
Road Surface Type: Asphalt
Pool Private: No
County: Cobb - GA
Acres: 0.18
Pool Desc: None
Fees / Restrictions
Financial
Original Price: $665,000
Owner Financing: No
Garage / Parking
Parking Features: Driveway, Garage
Green / Env Info
Green Energy Generation: None
Handicap
Accessibility Features: None
Interior Features
Security Ftr: Smoke Detector(s)
Fireplace Features: Family Room
Levels: Two
Appliances: Dishwasher, Disposal, Dryer, Electric Cooktop, Microwave, Range Hood
Laundry Features: In Hall
Interior Features: Walk-In Closet(s)
Flooring: Carpet, Ceramic Tile, Hardwood
Spa Features: None
Lot Info
Lot Size Source: Assessor
Lot Features: Back Yard
Lot Size: X
Misc
Property Attached: No
Home Warranty: No
Open House
Other
Other Structures: None
Property Info
Construction Materials: Brick, Brick Front
Year Built: 1,985
Property Condition: Resale
Roof: Shingle
Property Type: Residential Detached
Style: Craftsman, Traditional
Rental Info
Land Lease: No
Room Info
Kitchen Features: Breakfast Bar
Room Master Bathroom Features: Double Vanity,Separate Tub/Shower
Room Dining Room Features: Open Concept
Special Features
Green Features: None
Special Listing Conditions: None
Special Circumstances: None
Sqft Info
Building Area Total: 2660
Building Area Source: Appraiser
Tax Info
Tax Amount Annual: 3519
Tax Year: 2,023
Tax Parcel Letter: 16-0984-0-043-0
Unit Info
Utilities / Hvac
Cool System: Central Air
Electric: Other
Heating: Natural Gas
Utilities: Cable Available, Electricity Available, Natural Gas Available, Water Available
Sewer: Public Sewer
Waterfront / Water
Water Body Name: None
Water Source: Public
Waterfront Features: None
Directions
Please use GPSListing Provided courtesy of Atlanta Fine Homes Sotheby's International
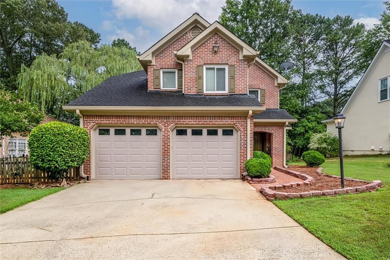
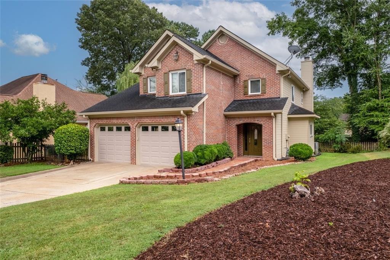
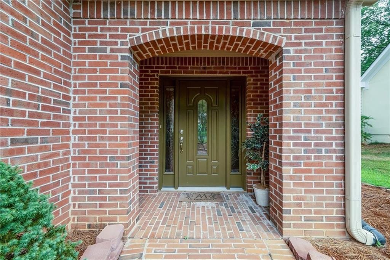
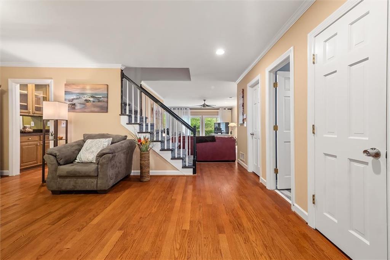
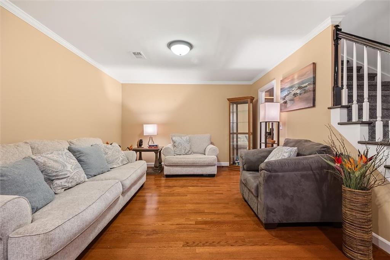
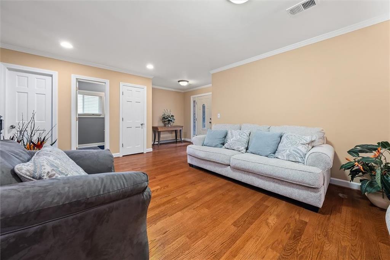
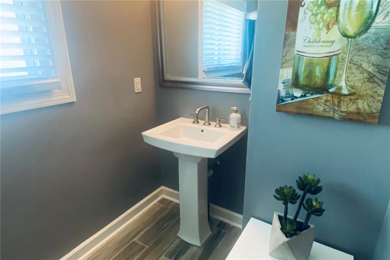
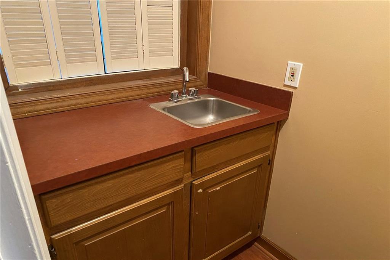
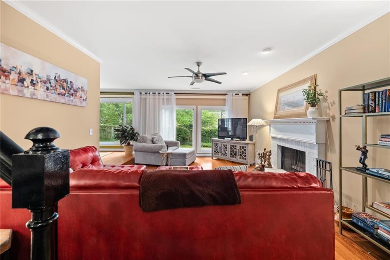
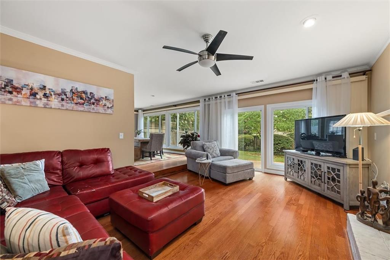
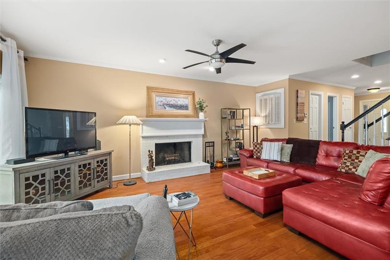
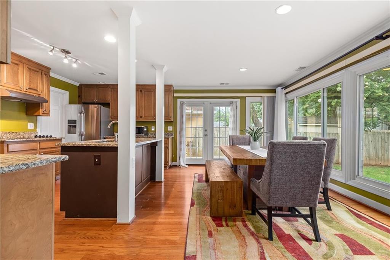
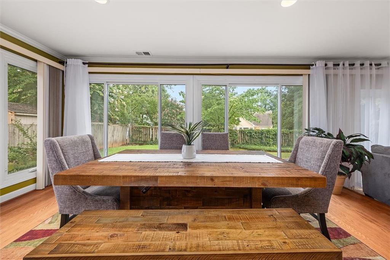
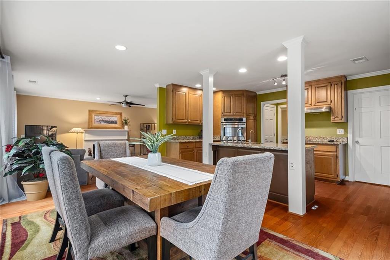
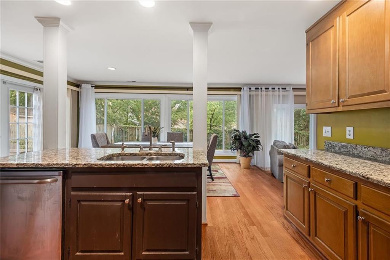
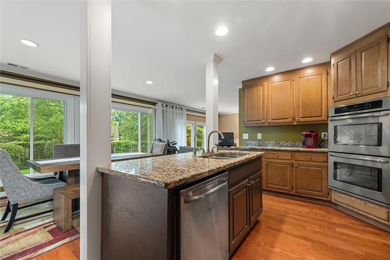
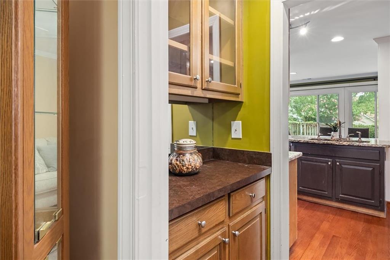
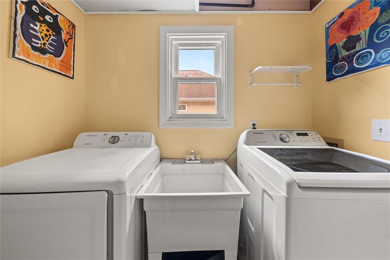
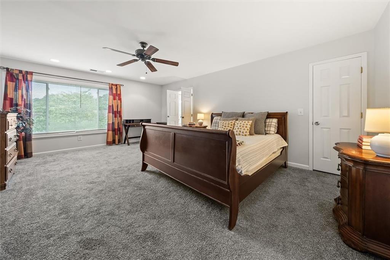
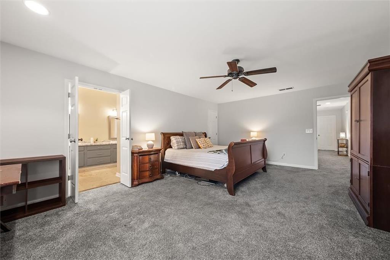
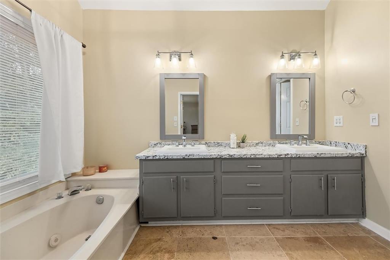
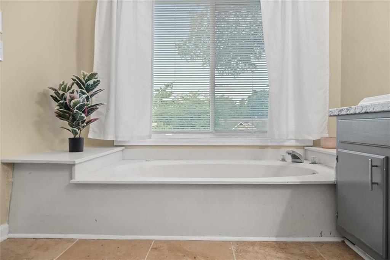
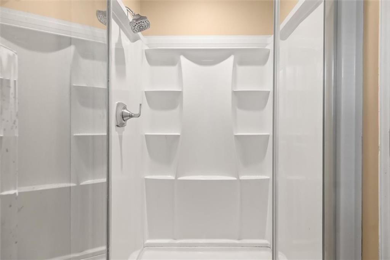
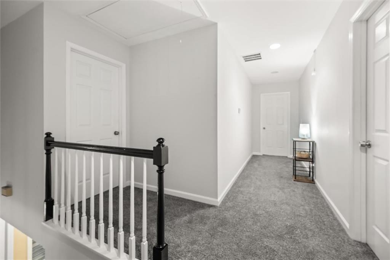
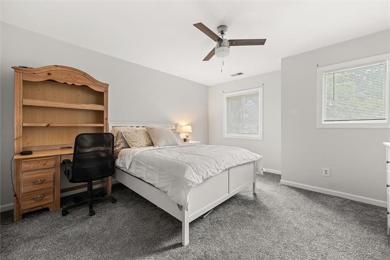
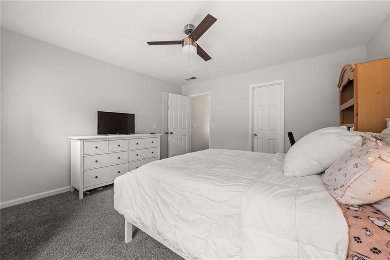
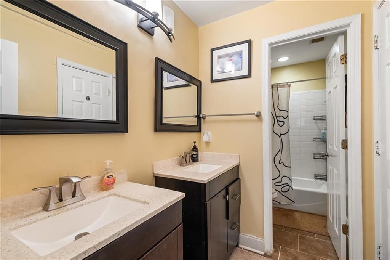
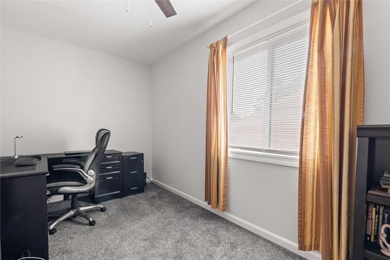
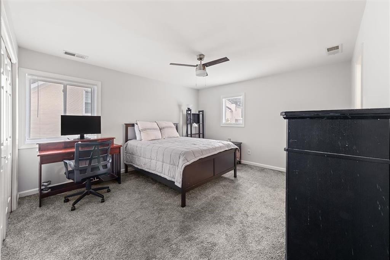
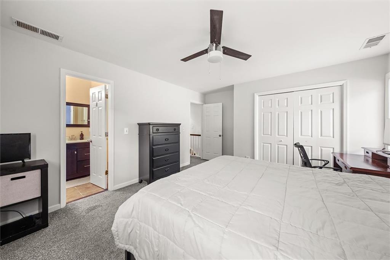
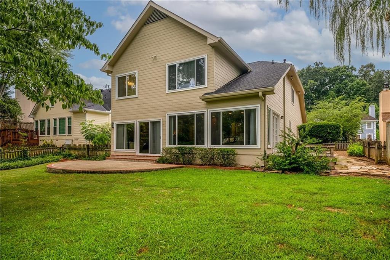
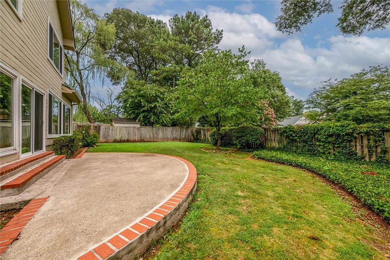
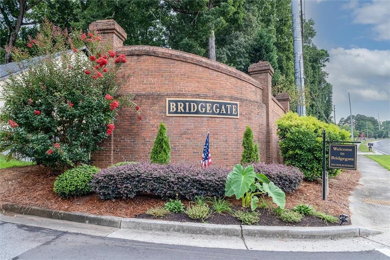
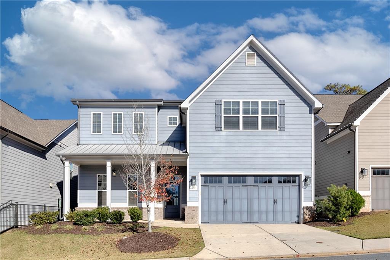
 MLS# 411475965
MLS# 411475965 