Viewing Listing MLS# 395544147
Dawsonville, GA 30534
- 5Beds
- 4Full Baths
- 1Half Baths
- N/A SqFt
- 2020Year Built
- 8.40Acres
- MLS# 395544147
- Residential
- Single Family Residence
- Active
- Approx Time on Market3 months, 27 days
- AreaN/A
- CountyLumpkin - GA
- Subdivision 8.4 Acres
Overview
Welcome to Your Perfect Family Homestead! Nestled on 8 sprawling acres of serene countryside, this working farm offers an unparalleled opportunity for your family's dreams to flourish. Boasting organic gardens that defy description, this property is a true haven for sustainable living. Step into the meticulously crafted farmhouse, built in 2020 with hardwood floors throughout. The main level features a chef's dream kitchen, complete with a Zline 48-inch propane range, 6 burners, a grill and double ovens. Oversized island with extra storage. A hUGE walk-in pantry. Adjacent, discover a kids' craft area or potential butler's pantry, ensuring every need is met with ease. Relax in the elegant great room adorned with shiplap and a cozy fireplace, ideal for gathering with loved ones. A private ensuite bedroom and a versatile home office, with pocket doors for added privacy, convertible to an additional bedroom, completes the main level. Upstairs, indulge in the oversized master suite, boasting a luxurious soaking tub, separate tiled shower, and his-and-hers closets. Additional spacious bedrooms, including an ensuite bedroom and a third bath with double vanities, offer comfort and convenience. Large recreational room for pool table, ping pong table etc. There is a 3rd story featuring a media room for movie nights and sporting events! And a huge storage closet. Outside, enjoy the fire pit area and the expansive orchard already planted, along with a second garden area ready for cultivation. A large chicken coop, fed by rainwater collected in its own barrel, connected to a ""chicken Mote"" surrounding the primary garden, adds to the charm of this self-sustaining paradise. A pole barn is ready for your equipment, with space cleared for a barn expansion. This property epitomizes country living at its finest, offering privacy, space for horses and other farm animals, and endless opportunities to expand and thrive. Don't miss the chance to experience this remarkable homestead in person and prepare to be amazed!
Association Fees / Info
Hoa: No
Community Features: None
Bathroom Info
Main Bathroom Level: 1
Halfbaths: 1
Total Baths: 5.00
Fullbaths: 4
Room Bedroom Features: In-Law Floorplan, Oversized Master
Bedroom Info
Beds: 5
Building Info
Habitable Residence: No
Business Info
Equipment: None
Exterior Features
Fence: None
Patio and Porch: Covered, Enclosed, Front Porch, Rear Porch
Exterior Features: Garden, Private Yard, Rain Barrel/Cistern(s), Other
Road Surface Type: Dirt, Gravel
Pool Private: No
County: Lumpkin - GA
Acres: 8.40
Pool Desc: None
Fees / Restrictions
Financial
Original Price: $1,150,000
Owner Financing: No
Garage / Parking
Parking Features: Garage
Green / Env Info
Green Energy Generation: None
Handicap
Accessibility Features: None
Interior Features
Security Ftr: None
Fireplace Features: Factory Built, Great Room, Ventless
Levels: Three Or More
Appliances: Dishwasher, Double Oven, Gas Range, Gas Water Heater, Microwave, Range Hood
Laundry Features: Electric Dryer Hookup, Laundry Room, Upper Level
Interior Features: Beamed Ceilings, Entrance Foyer, High Ceilings 10 ft Main, High Ceilings 10 ft Upper, High Speed Internet
Flooring: Ceramic Tile, Laminate
Spa Features: None
Lot Info
Lot Size Source: Public Records
Lot Features: Back Yard, Cleared, Farm, Front Yard, Level, Pasture
Lot Size: 625x589x648x594
Misc
Property Attached: No
Home Warranty: No
Open House
Other
Other Structures: Greenhouse,Outbuilding
Property Info
Construction Materials: HardiPlank Type
Year Built: 2,020
Property Condition: Resale
Roof: Composition
Property Type: Residential Detached
Style: Country, Farmhouse, Traditional
Rental Info
Land Lease: No
Room Info
Kitchen Features: Breakfast Room, Cabinets White, Eat-in Kitchen, Kitchen Island, Pantry Walk-In, Solid Surface Counters, View to Family Room
Room Master Bathroom Features: Double Vanity,Separate His/Hers,Separate Tub/Showe
Room Dining Room Features: Seats 12+,Separate Dining Room
Special Features
Green Features: None
Special Listing Conditions: None
Special Circumstances: None
Sqft Info
Building Area Total: 4443
Building Area Source: Public Records
Tax Info
Tax Amount Annual: 6344
Tax Year: 2,023
Tax Parcel Letter: 012-000-192-000
Unit Info
Utilities / Hvac
Cool System: Central Air, Electric
Electric: 110 Volts
Heating: Central, Electric
Utilities: Cable Available, Electricity Available, Water Available
Sewer: Septic Tank
Waterfront / Water
Water Body Name: None
Water Source: Well
Waterfront Features: None
Directions
Gps freindlyListing Provided courtesy of Century 21 Results
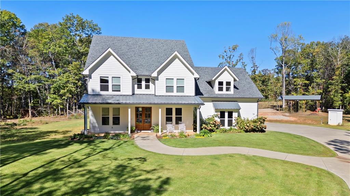
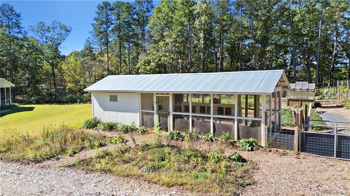
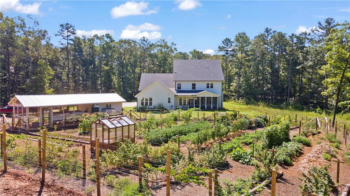
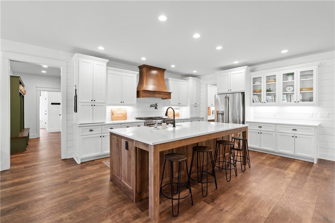
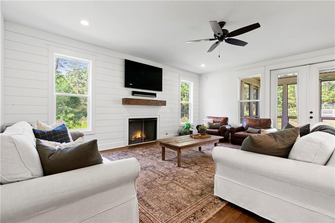
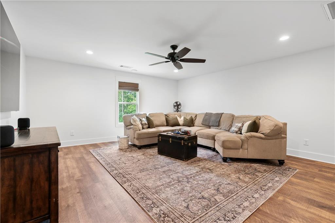
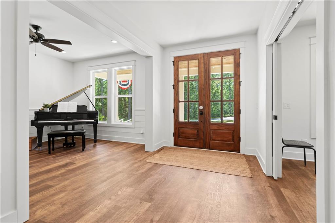
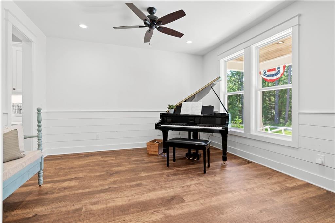
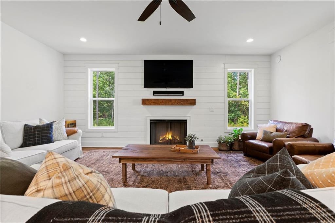
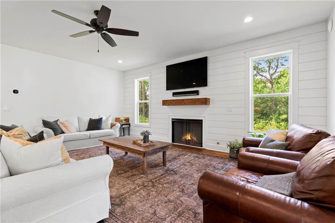
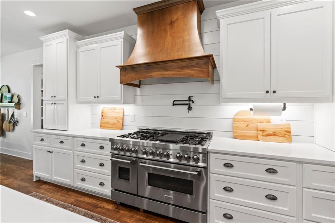
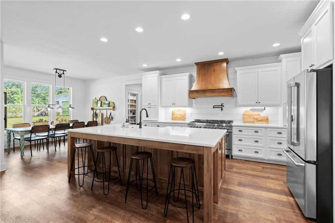
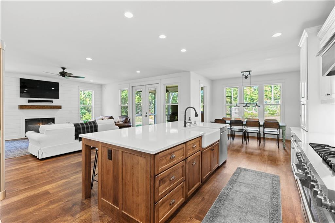
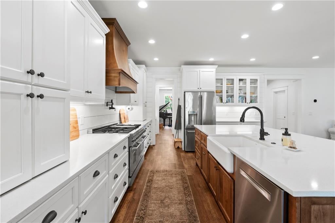
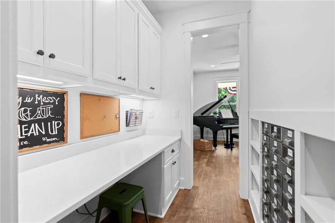
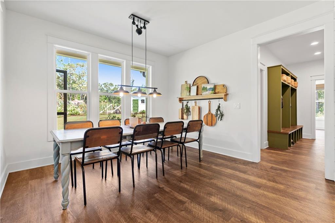
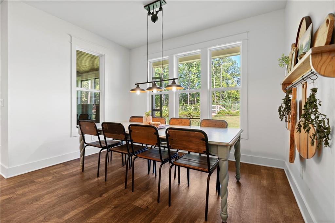
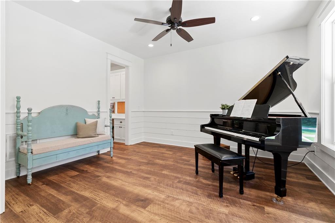
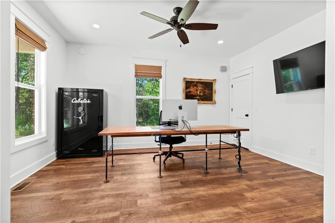
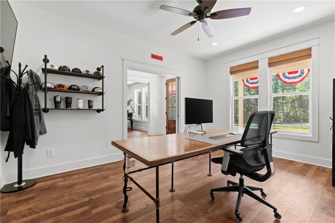
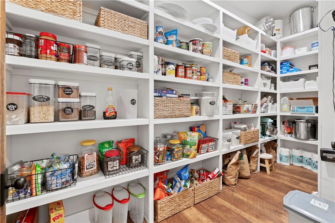
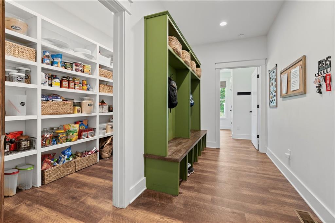
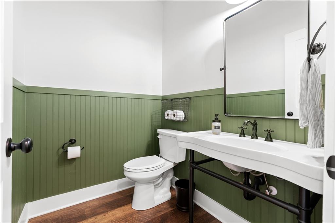
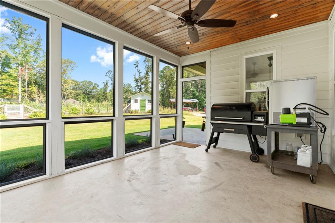
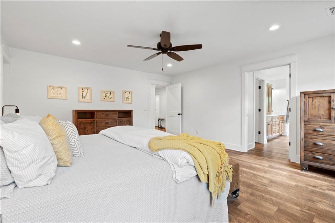
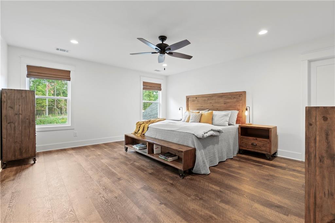
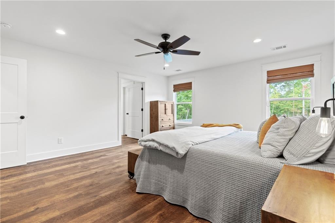
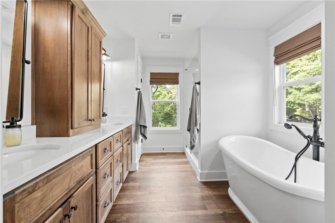
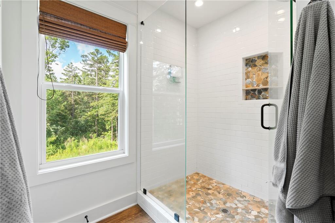
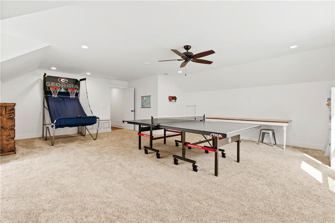
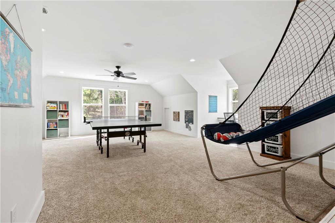
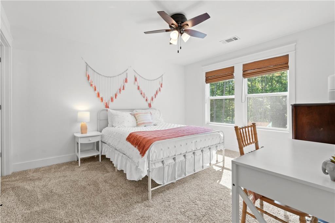
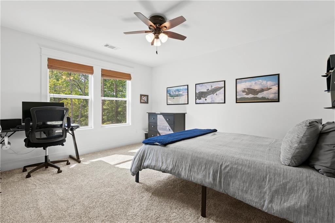
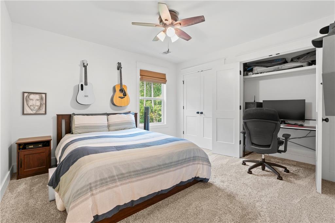
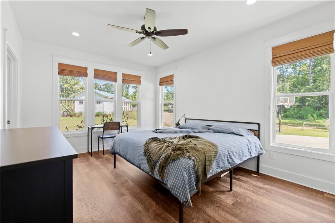
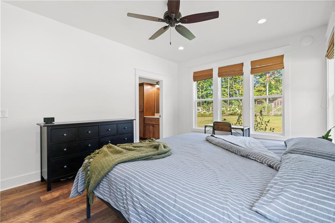
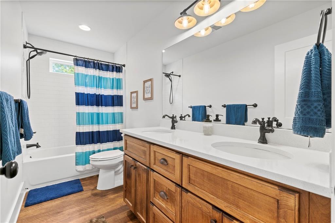
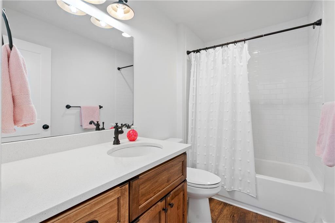
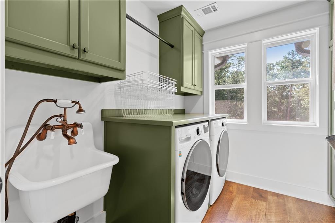
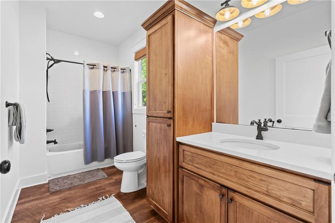
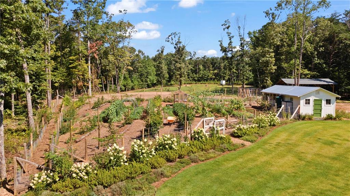
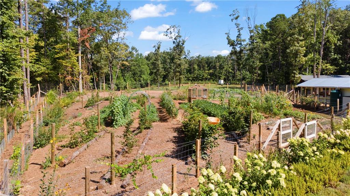
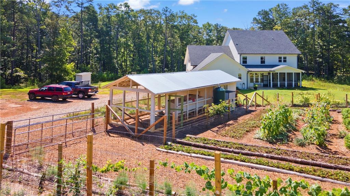
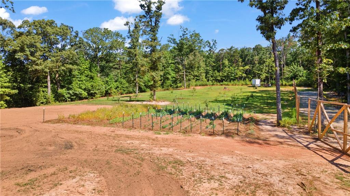
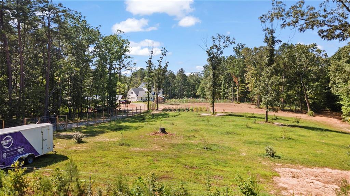
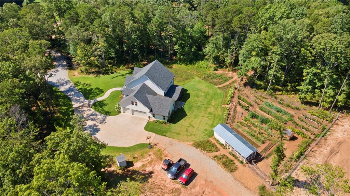
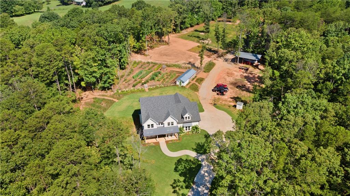
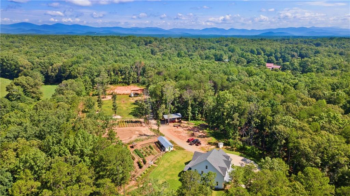
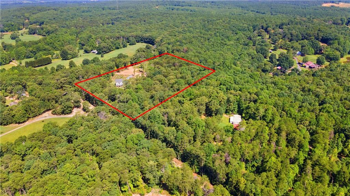
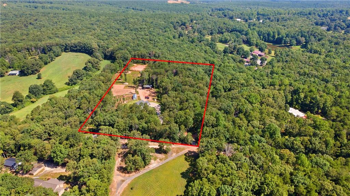
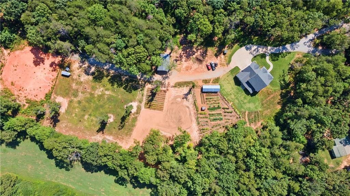
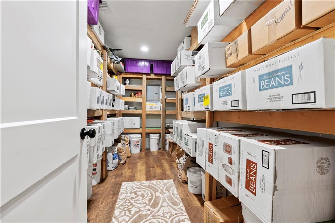
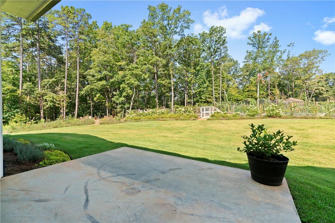
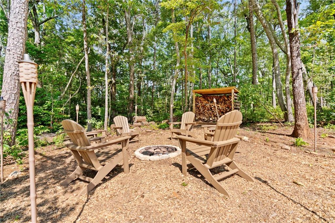
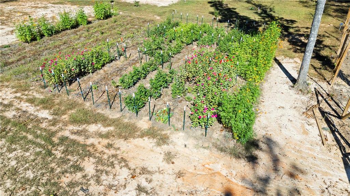
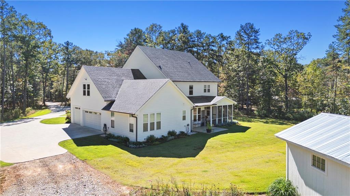
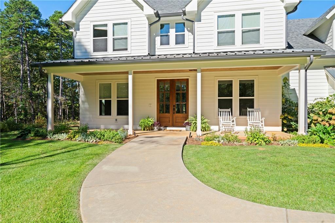
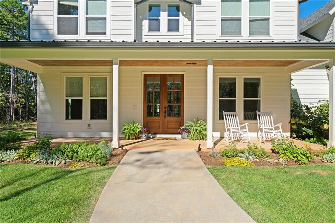
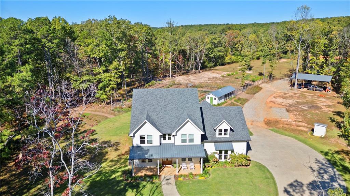
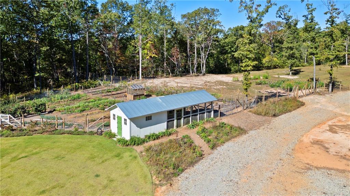
 Listings identified with the FMLS IDX logo come from
FMLS and are held by brokerage firms other than the owner of this website. The
listing brokerage is identified in any listing details. Information is deemed reliable
but is not guaranteed. If you believe any FMLS listing contains material that
infringes your copyrighted work please
Listings identified with the FMLS IDX logo come from
FMLS and are held by brokerage firms other than the owner of this website. The
listing brokerage is identified in any listing details. Information is deemed reliable
but is not guaranteed. If you believe any FMLS listing contains material that
infringes your copyrighted work please