Viewing Listing MLS# 395232342
Stone Mountain, GA 30087
- 6Beds
- 8Full Baths
- N/AHalf Baths
- N/A SqFt
- 2008Year Built
- 2.08Acres
- MLS# 395232342
- Residential
- Single Family Residence
- Active
- Approx Time on Market3 months, 21 days
- AreaN/A
- CountyGwinnett - GA
- Subdivision Legacy Estates
Overview
Welcome to your DREAM HOME! This stunning custom-built Mediterranean-style east-facing home is nestled on over 2 acres of land givinga Beverly Hills celebrity vibe! Upon entering through a secure private gate and the unique double-wrought iron doors, you will be amazedat the architectural details of this gorgeous home. The great room with vaulted coffered ceilings, an impressive fireplace, and an adjoiningformal dining room are perfect for dinner parties. Heading up the winding staircase is a large open loft space and two en suite bedroomseach with their own locked valuables room and private lounge area. A library/office is located on the main level and down the hall is thespacious Primary Suite featuring a private day room and spa-style bathroom. The kitchen is a chefs dream with top-of-the-line Wolfappliances complimented by a Sub-Zero refrigerator. Your company will be kept warm by the dramatic fireplace in the keeping room whichopens out onto the four seasons room, perfect for entertaining. Also on this level, you will find three bedrooms, two of which are joined bya Jack and Jill bathroom. The third larger en suite bedroom is perfect for guests. An entertainers dream begins downstairs with a largekitchenette, bar, media room, gaming center, and wine cellar. There is also a very large gym that is already plumbed for an indoor pool.Down the hall, you will find a movie theater to enjoy endless movie nights. Also on this level are two full luxury bathrooms, two flex rooms,and a completed elevator shaft ready for future elevator installation. This home must be seen to be fully appreciated. You will not bedisappointed! Requests for tours must be accompanied by a verifiable proof of funds or a current pre-approval letter. FURNITUREOPTIONAL. SELLER MOTIVATED. ALL REASONABLE OFFERS WILL BE CONSIDERED.
Association Fees / Info
Hoa: No
Community Features: Park
Bathroom Info
Main Bathroom Level: 4
Total Baths: 8.00
Fullbaths: 8
Room Bedroom Features: In-Law Floorplan, Master on Main, Sitting Room
Bedroom Info
Beds: 6
Building Info
Habitable Residence: Yes
Business Info
Equipment: Dehumidifier, Home Theater
Exterior Features
Fence: Back Yard, Chain Link, Fenced, Front Yard, Wrought Iron
Patio and Porch: Covered, Enclosed, Patio, Screened
Exterior Features: Private Entrance, Private Rear Entry, Private Yard
Road Surface Type: Paved
Pool Private: No
County: Gwinnett - GA
Acres: 2.08
Pool Desc: None
Fees / Restrictions
Financial
Original Price: $1,800,000
Owner Financing: Yes
Garage / Parking
Parking Features: Attached, Garage, Garage Door Opener, Garage Faces Side, Driveway, Level Driveway
Green / Env Info
Green Energy Generation: None
Handicap
Accessibility Features: Accessible Doors, Accessible Hallway(s)
Interior Features
Security Ftr: Carbon Monoxide Detector(s), Closed Circuit Camera(s), Fire Alarm, Security Gate, Security Lights
Fireplace Features: Double Sided, Family Room, Gas Log, Glass Doors, Master Bedroom
Levels: Multi/Split
Appliances: Dishwasher, Double Oven, Gas Cooktop, Microwave, Refrigerator, Self Cleaning Oven
Laundry Features: Laundry Room, Main Level
Interior Features: Disappearing Attic Stairs, Entrance Foyer, His and Hers Closets, Tray Ceiling(s), Walk-In Closet(s)
Flooring: Carpet, Ceramic Tile, Hardwood
Spa Features: None
Lot Info
Lot Size Source: Public Records
Lot Features: Back Yard, Landscaped, Private, Stream or River On Lot
Lot Size: 90605
Misc
Property Attached: No
Home Warranty: Yes
Open House
Other
Other Structures: None
Property Info
Construction Materials: Stucco
Year Built: 2,008
Property Condition: Resale
Roof: Composition
Property Type: Residential Detached
Style: Mediterranean
Rental Info
Land Lease: Yes
Room Info
Kitchen Features: Breakfast Bar, Cabinets Stain, Kitchen Island, Pantry, Stone Counters, View to Family Room, Cabinets Other
Room Master Bathroom Features: Double Vanity,Separate Tub/Shower,Whirlpool Tub
Room Dining Room Features: Open Concept
Special Features
Green Features: HVAC, Thermostat
Special Listing Conditions: None
Special Circumstances: None
Sqft Info
Building Area Total: 15000
Building Area Source: Owner
Tax Info
Tax Amount Annual: 16563
Tax Year: 2,023
Tax Parcel Letter: 6-026 -290
Unit Info
Utilities / Hvac
Cool System: Ceiling Fan(s), Central Air, Humidity Control, Zoned
Electric: 110 Volts, 220 Volts in Laundry
Heating: Electric, Natural Gas, Zoned
Utilities: Electricity Available, Natural Gas Available, Water Available
Sewer: Septic Tank
Waterfront / Water
Water Body Name: None
Water Source: Public
Waterfront Features: Creek
Directions
Use GPSListing Provided courtesy of Virtual Properties Realty. Biz
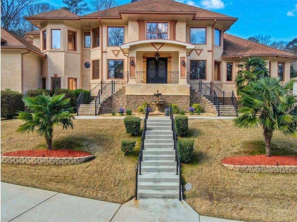
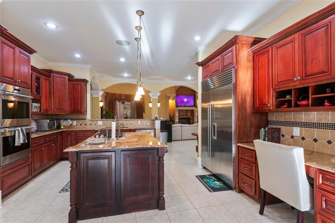
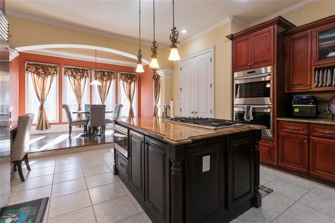
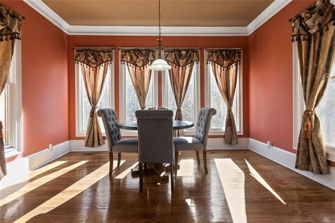
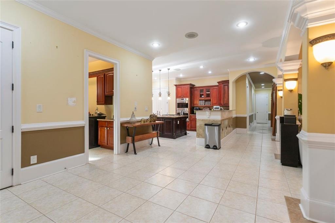
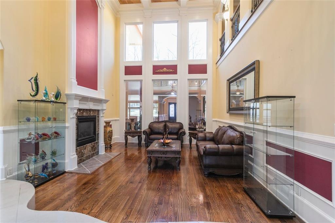
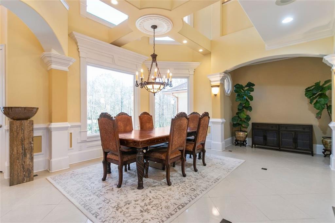
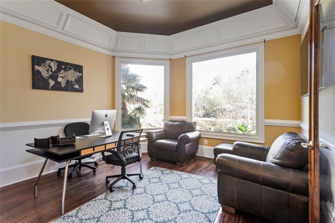
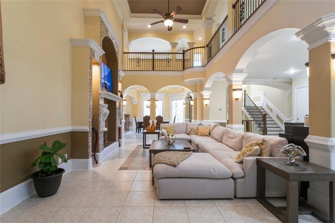
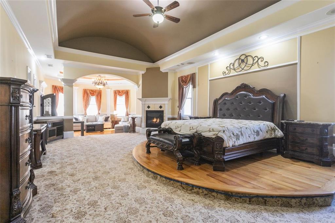
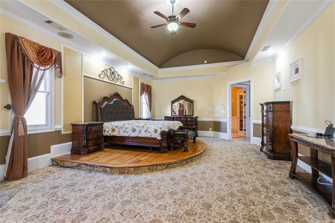
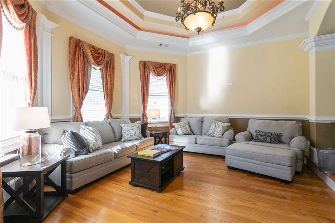
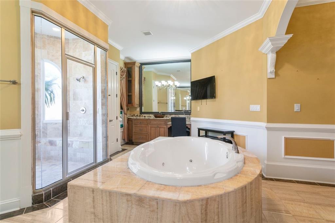
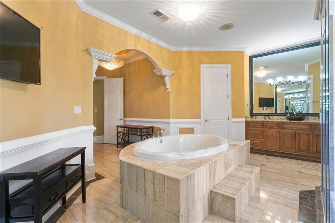
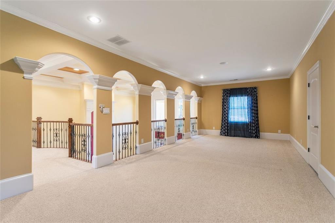
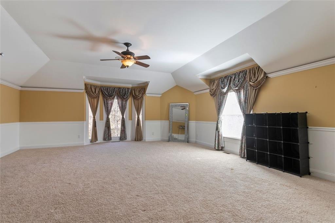
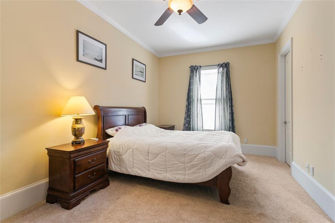
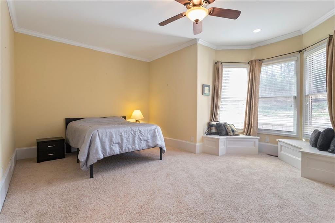
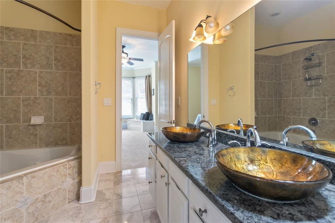
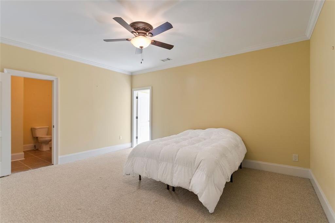
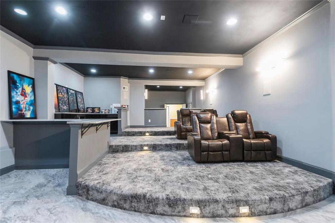
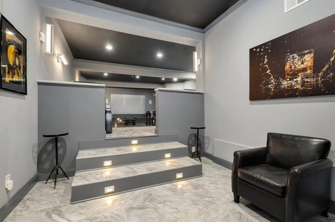
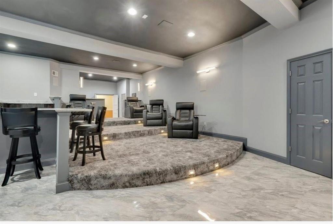
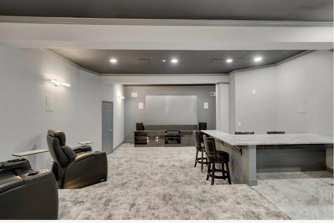
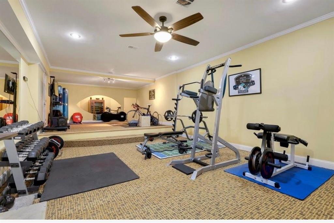
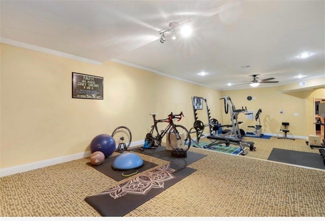
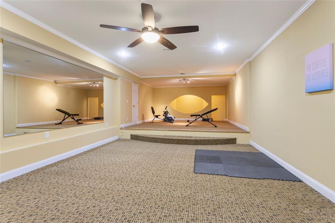
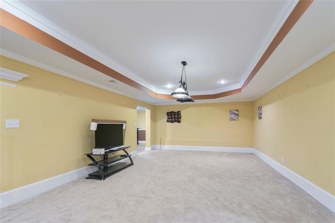
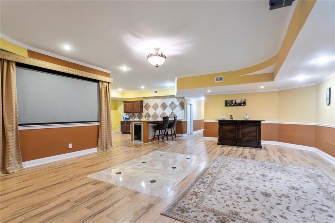
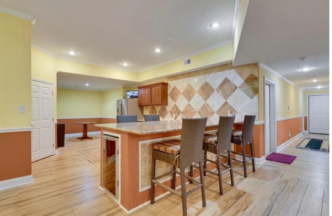
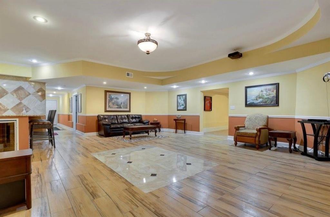
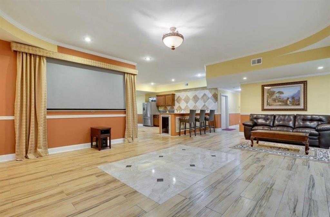
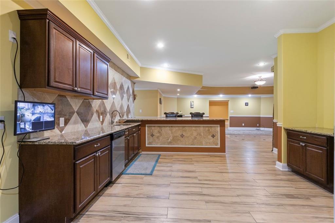
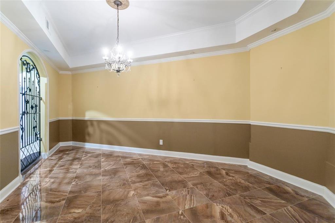
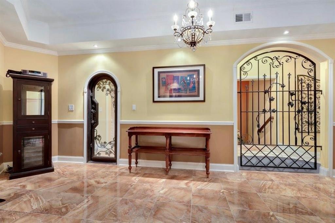
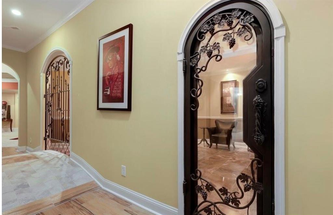
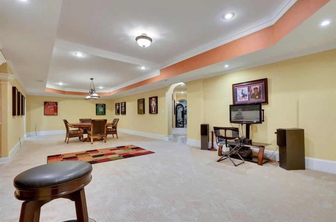
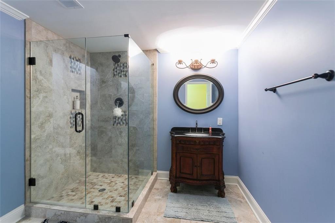
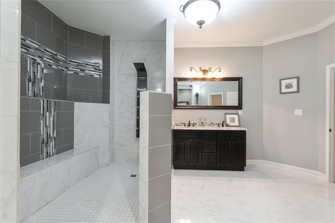
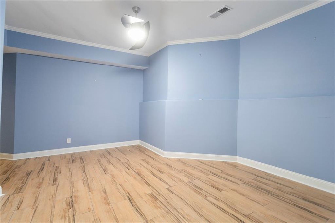
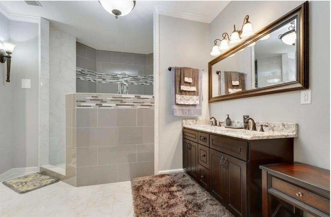
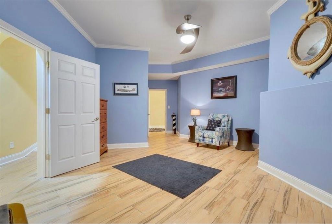
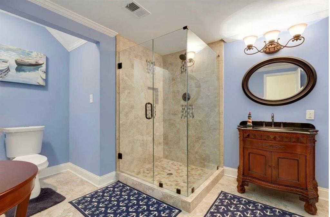
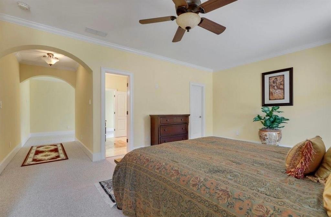
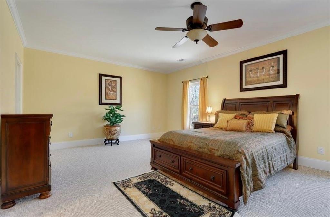
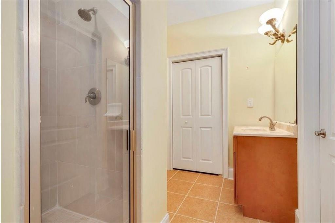
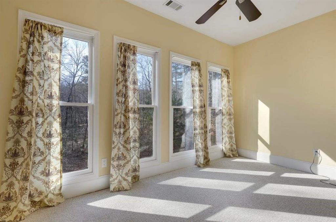
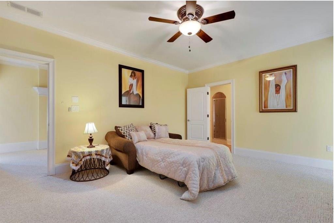
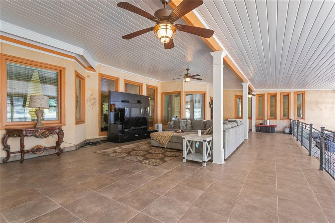
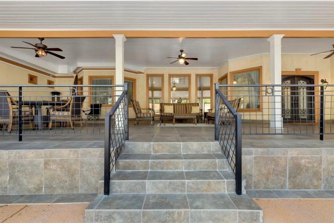
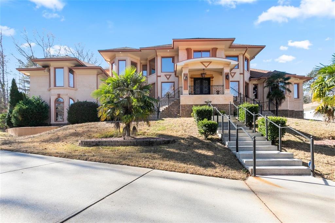
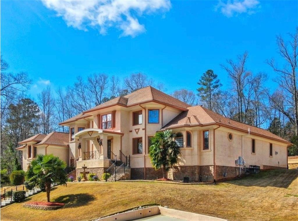
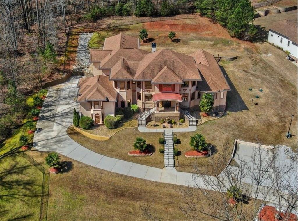
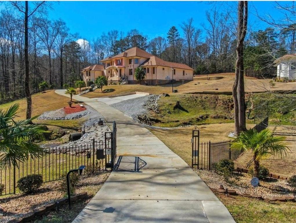
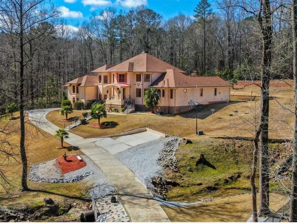
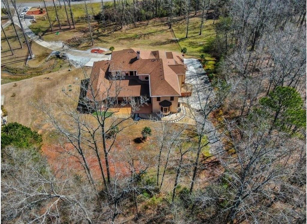
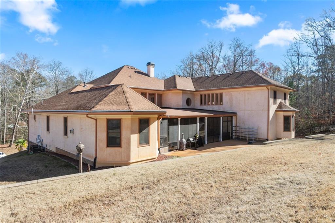
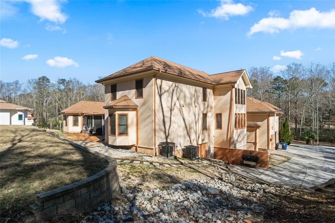
 Listings identified with the FMLS IDX logo come from
FMLS and are held by brokerage firms other than the owner of this website. The
listing brokerage is identified in any listing details. Information is deemed reliable
but is not guaranteed. If you believe any FMLS listing contains material that
infringes your copyrighted work please
Listings identified with the FMLS IDX logo come from
FMLS and are held by brokerage firms other than the owner of this website. The
listing brokerage is identified in any listing details. Information is deemed reliable
but is not guaranteed. If you believe any FMLS listing contains material that
infringes your copyrighted work please