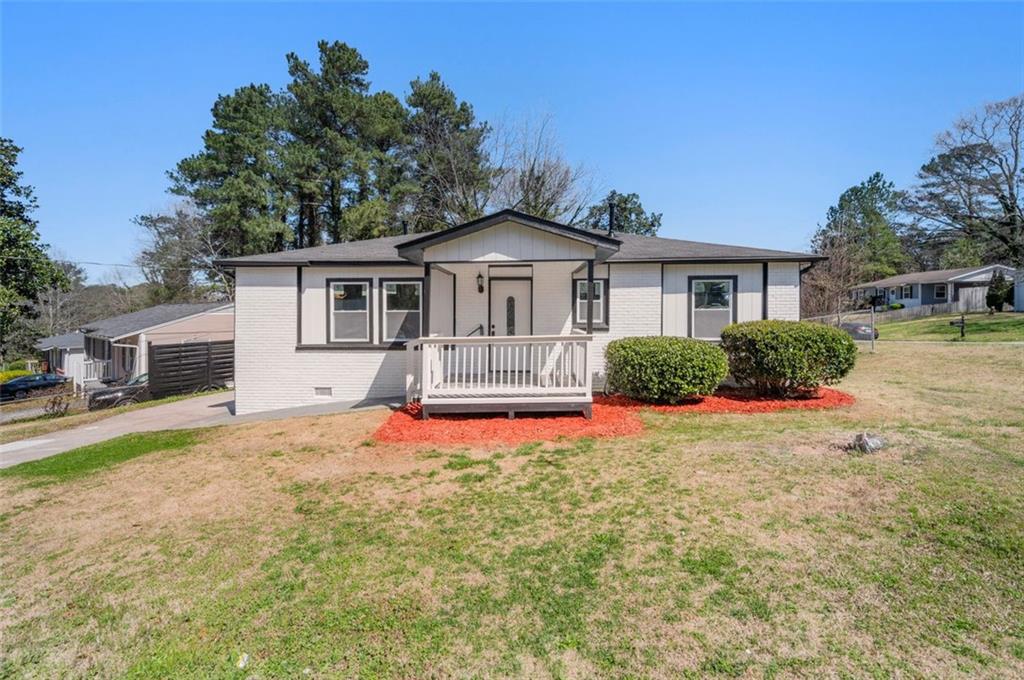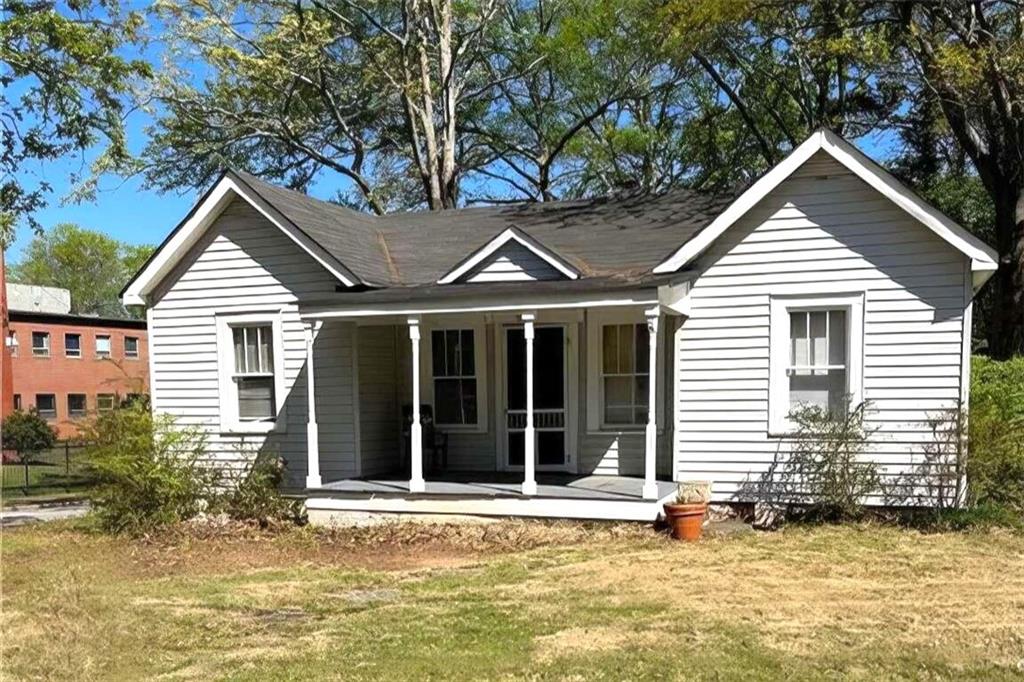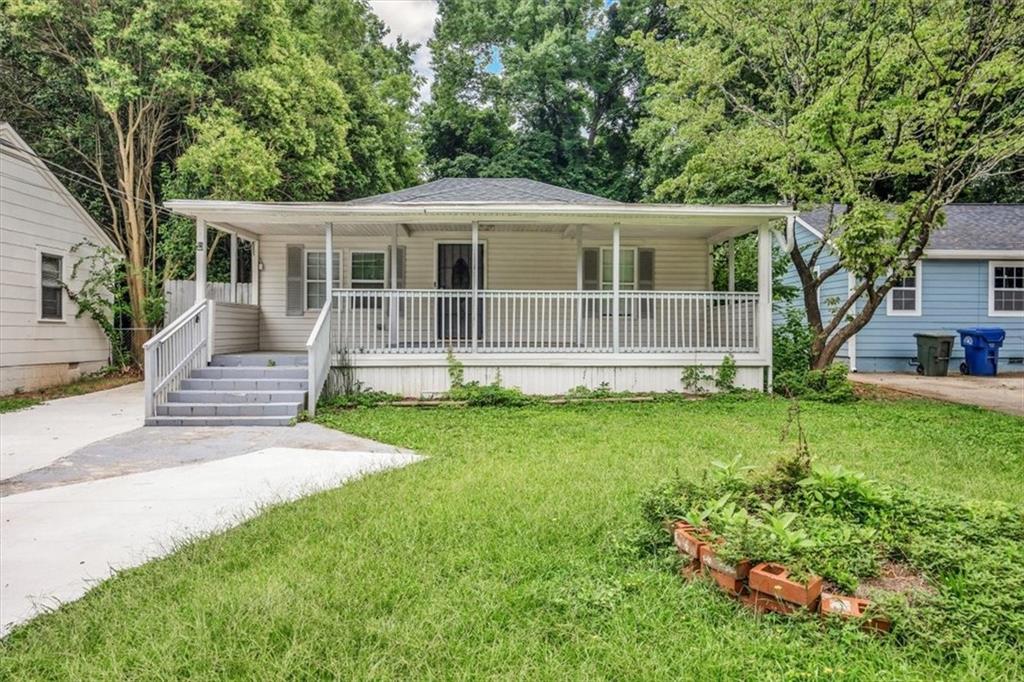Viewing Listing MLS# 395175431
Atlanta, GA 30315
- 3Beds
- 2Full Baths
- N/AHalf Baths
- N/A SqFt
- 1958Year Built
- 0.21Acres
- MLS# 395175431
- Residential
- Single Family Residence
- Active
- Approx Time on Market3 months, 18 days
- AreaN/A
- CountyFulton - GA
- Subdivision Browns Mill
Overview
Searching for a beautiful newly renovated brick ranch home, priced WELL below market in Southeast Atlanta's quiet, but convenient Browns Mill Community? Your search ends here! This home is just minutes from job centers in Central Atlanta and the airport district and even walking distance to the Browns Mill Public Golf Course. This home boasts a beautiful open living area with a gorgeous kitchen with finishes not expected at this price point (sparkling quartz countertops, brand new cabinetry, and brand new stainless steel appliances) and a bright living room with a cozy wall-mounted electric fireplace. It also includes three bedrooms, and two newly appointed full baths, one an en-suite. A separate laundry room and a brand new roof completes this exceptional home. Book your showing today before this gem is gone!
Association Fees / Info
Hoa: No
Community Features: Golf, Near Beltline, Near Public Transport, Near Schools, Near Shopping, Near Trails/Greenway, Park, Playground, Pool, Public Transportation, Sidewalks
Bathroom Info
Main Bathroom Level: 2
Total Baths: 2.00
Fullbaths: 2
Room Bedroom Features: Master on Main
Bedroom Info
Beds: 3
Building Info
Habitable Residence: No
Business Info
Equipment: None
Exterior Features
Fence: None
Patio and Porch: Side Porch
Exterior Features: Private Yard
Road Surface Type: Asphalt, Paved
Pool Private: No
County: Fulton - GA
Acres: 0.21
Pool Desc: None
Fees / Restrictions
Financial
Original Price: $300,000
Owner Financing: No
Garage / Parking
Parking Features: Driveway
Green / Env Info
Green Energy Generation: None
Handicap
Accessibility Features: None
Interior Features
Security Ftr: Fire Alarm, Smoke Detector(s)
Fireplace Features: Electric, Factory Built, Family Room, Living Room
Levels: One
Appliances: Dishwasher, Electric Cooktop, Electric Oven, Electric Range, Microwave, Range Hood, Refrigerator
Laundry Features: Laundry Room, Main Level
Interior Features: Double Vanity, High Speed Internet
Flooring: Laminate
Spa Features: None
Lot Info
Lot Size Source: Public Records
Lot Features: Back Yard, Front Yard, Level
Lot Size: x
Misc
Property Attached: No
Home Warranty: No
Open House
Other
Other Structures: None
Property Info
Construction Materials: Brick 4 Sides
Year Built: 1,958
Property Condition: Updated/Remodeled
Roof: Composition
Property Type: Residential Detached
Style: Ranch, Traditional
Rental Info
Land Lease: No
Room Info
Kitchen Features: Cabinets White, Country Kitchen, Eat-in Kitchen, Pantry, Stone Counters, View to Family Room
Room Master Bathroom Features: Shower Only
Room Dining Room Features: Open Concept
Special Features
Green Features: None
Special Listing Conditions: None
Special Circumstances: Investor Owned, No disclosures from Seller
Sqft Info
Building Area Total: 1000
Building Area Source: Not Available
Tax Info
Tax Amount Annual: 4180
Tax Year: 2,023
Tax Parcel Letter: 14-0037-0002-011-3
Unit Info
Utilities / Hvac
Cool System: Ceiling Fan(s), Central Air
Electric: 220 Volts
Heating: Central, Forced Air, Natural Gas
Utilities: Cable Available, Electricity Available, Natural Gas Available, Phone Available, Sewer Available, Water Available
Sewer: Public Sewer
Waterfront / Water
Water Body Name: None
Water Source: Public
Waterfront Features: None
Directions
From downtown Atlanta, take the 75/85 connector South. Stay on I-75 at the split. Take the first exit (241) on 75 South for Cleveland Ave. Turn left onto Cleveland Ave. Left onto Browns Mill Rd. After .6 miles, turn left onto Banberry Dr and the home will be on the right.Listing Provided courtesy of Atlas Real Estate, Inc
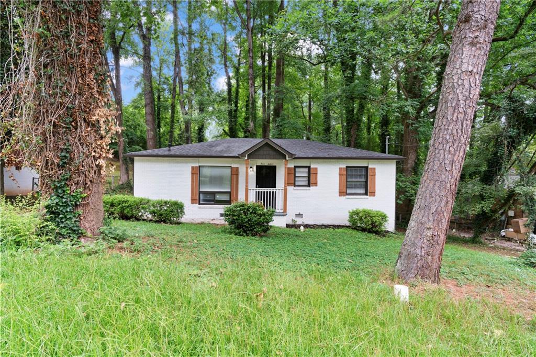
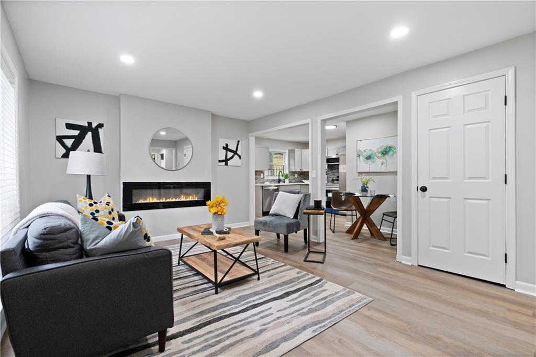
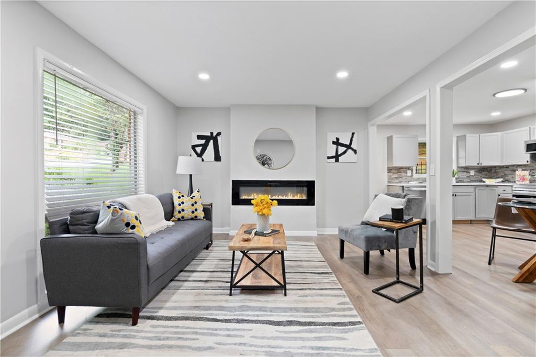
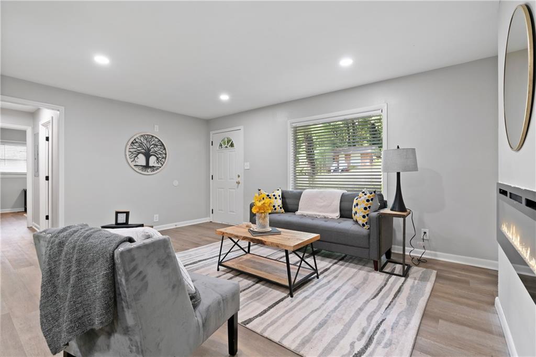
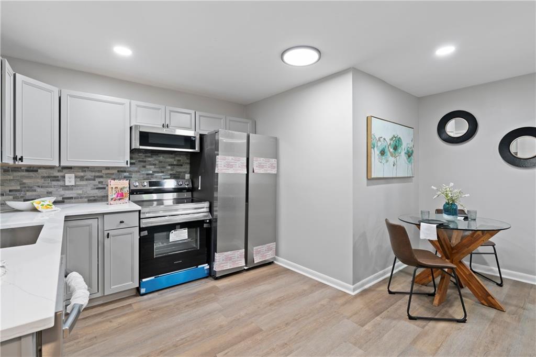
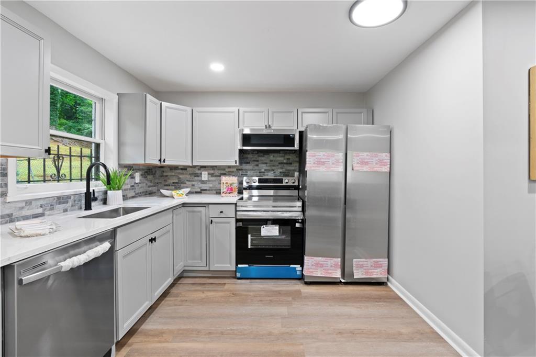
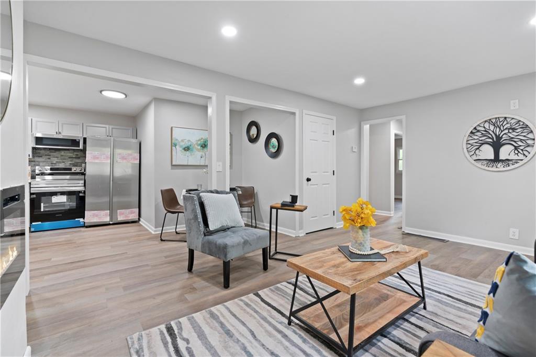
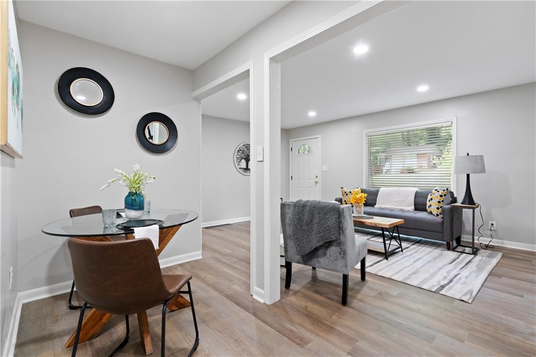
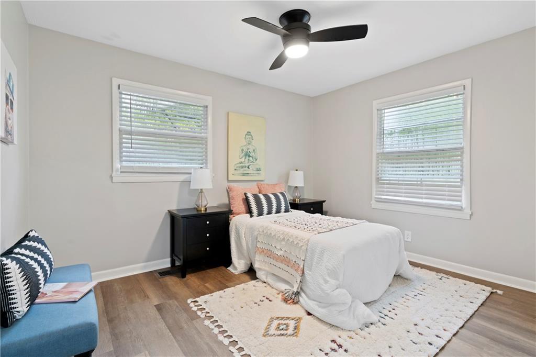
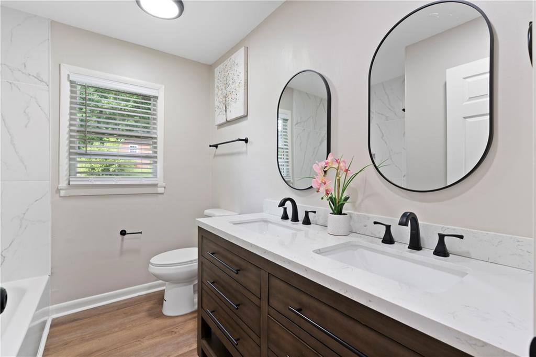
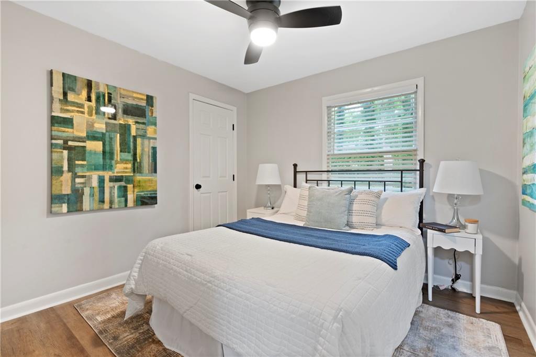
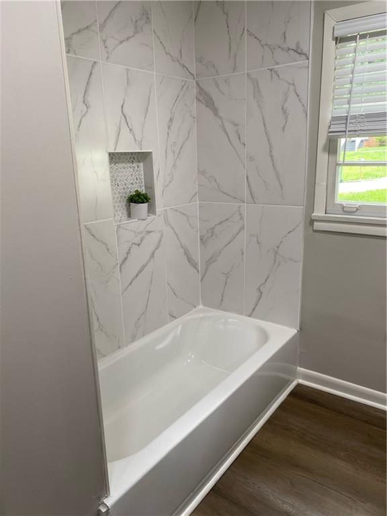
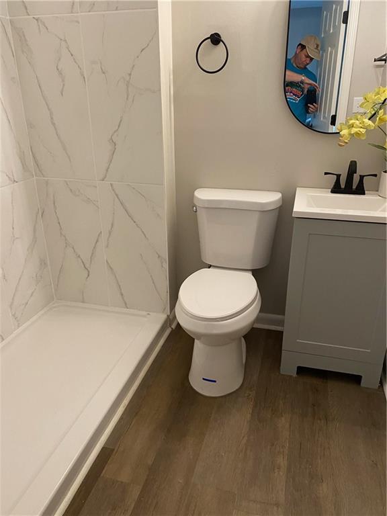
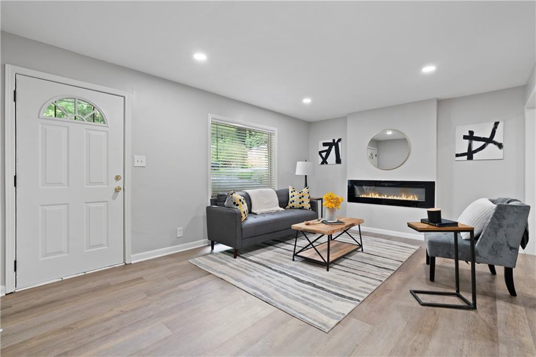
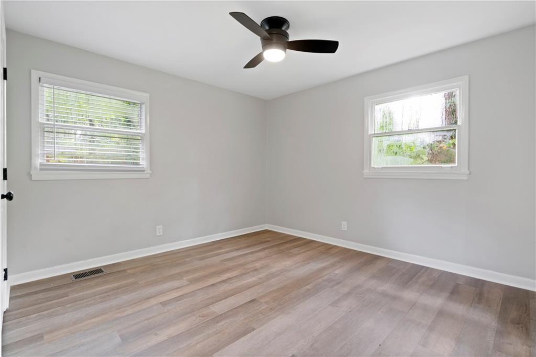
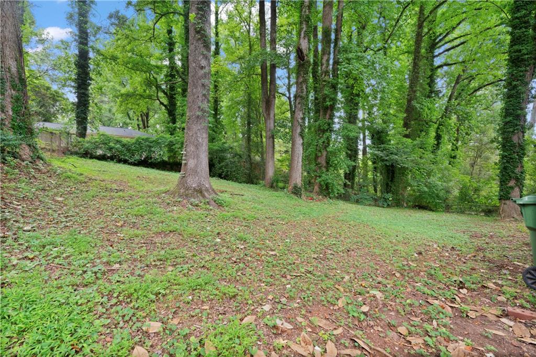
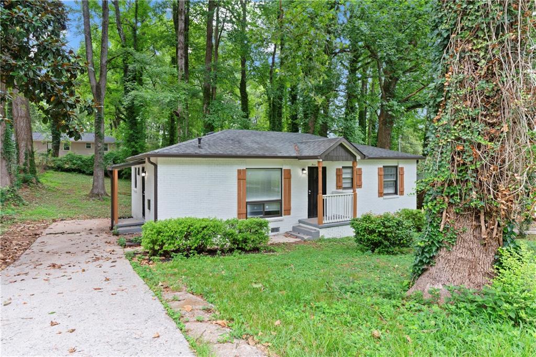
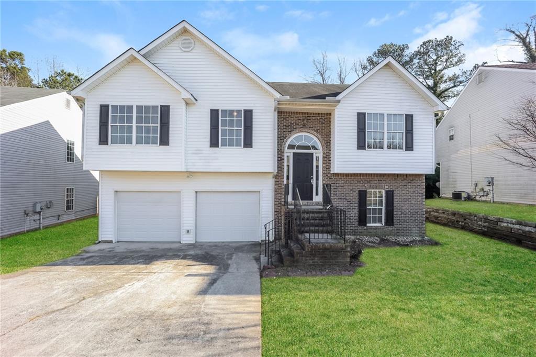
 MLS# 7352429
MLS# 7352429 