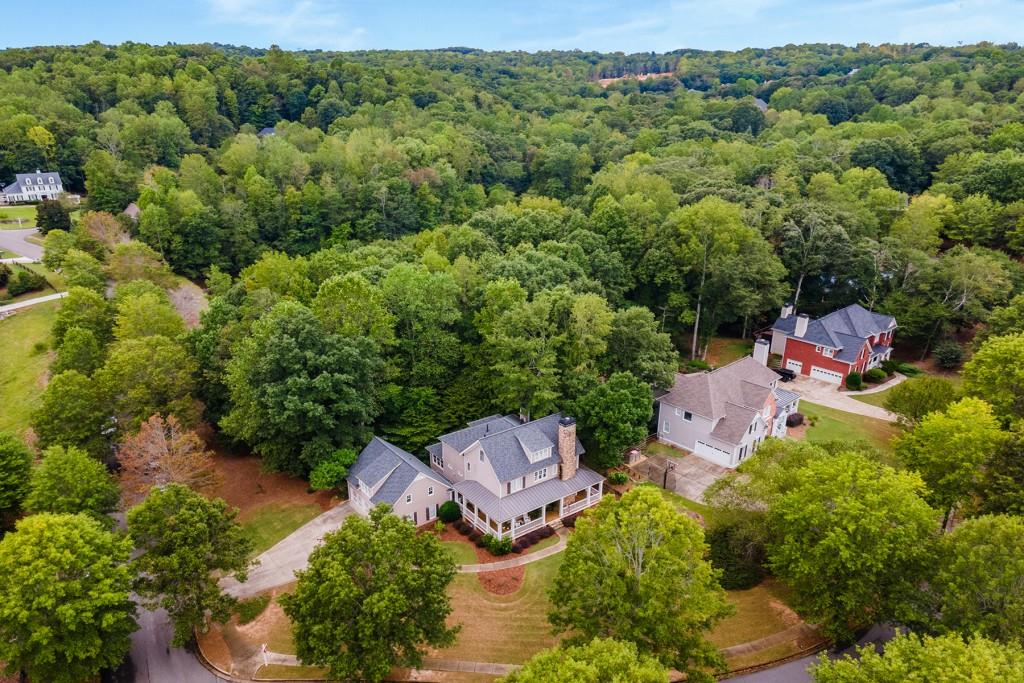Viewing Listing MLS# 395155137
Cumming, GA 30041
- 5Beds
- 4Full Baths
- 2Half Baths
- N/A SqFt
- 2003Year Built
- 0.42Acres
- MLS# 395155137
- Residential
- Single Family Residence
- Active
- Approx Time on Market3 months, 14 days
- AreaN/A
- CountyForsyth - GA
- Subdivision Windermere
Overview
Nestled in a quiet cul-de-sac of the highly coveted Windermere neighborhood, this stunning home offers an exceptional living experience with loads of custom upgrades throughout the home. As you step inside, the two-story entryway makes a striking impression with a grand staircase, dramatic ceilings and gleaming hardwood flooring. Every area of this home has been updated from the finishes, extensive trim detail and upgraded lighting. The home features an open floor plan, leading into a stack stone fireside family room enhanced by a wall of windows showcasing the panoramic views of your private walkout flat backyard, seamlessly connecting to the breathtaking totally updated chefs kitchen. Adorned with sleek and refined features, the kitchen boasts stunning custom white cabinetry, beautiful countertops, high-end appliances, oversized island and customized walk-in pantry. Just off the kitchen your banquet-size dining room is ideal for hosting and entertaining guests. The main level includes a private office flanked with custom built-in cabinets, a full bath and additional bedroom/playroom. As you head upstairs following the rich hardwood flooring throughout the home you will find 2 oversized bedrooms that share a bath, an additional bedroom with an ensuite bath and the stunning owners suite. The owners suite is the perfect place to relax with the brand-new spa bathroom that includes a beautiful walk-in shower, soaking tub, double vanities and heated flooring! His and her custom closets are sure to make you say WOW, complete with dressing area. The laundry room has recently been updated with rich flooring and cabinets. Venture down to the finished custom basement, that is a sports enthusiast dream area! Complete with custom bar, lighting, game room and loads of storage. Step outside to your private backyard and listen to the sounds of nature while enjoying dinner or drinks on the extended deck area. Dont miss the professional up lighting around the exterior of the home at night - it is stunning! With your side entry garage and extended parking area on the driveway this home is unique in parking ample cars. Be sure to visit all of the wonderful amenities the neighborhood has to offer such as 2 pools, playground, workout facility, 10 lighted tennis courts, pickleball and basketball courts. Close to highly rated Forsyth County schools!
Association Fees / Info
Hoa Fees: 1400
Hoa: 1
Hoa Fees Frequency: Annually
Community Features: Fitness Center, Homeowners Assoc, Near Schools, Near Shopping, Park, Pickleball, Playground, Pool, Sidewalks, Street Lights, Swim Team, Tennis Court(s)
Hoa Fees Frequency: Annually
Association Fee Includes: Reserve Fund, Swim, Tennis, Trash
Bathroom Info
Main Bathroom Level: 1
Halfbaths: 2
Total Baths: 6.00
Fullbaths: 4
Room Bedroom Features: Oversized Master
Bedroom Info
Beds: 5
Building Info
Habitable Residence: No
Business Info
Equipment: None
Exterior Features
Fence: None
Patio and Porch: Front Porch, Patio
Exterior Features: Lighting, Private Yard
Road Surface Type: Asphalt
Pool Private: No
County: Forsyth - GA
Acres: 0.42
Pool Desc: None
Fees / Restrictions
Financial
Original Price: $975,000
Owner Financing: No
Garage / Parking
Parking Features: Driveway, Garage, Garage Door Opener, Garage Faces Side, Kitchen Level
Green / Env Info
Green Energy Generation: None
Handicap
Accessibility Features: None
Interior Features
Security Ftr: Smoke Detector(s)
Fireplace Features: Family Room, Gas Log, Gas Starter
Levels: Three Or More
Appliances: Dishwasher, Disposal, Gas Cooktop, Microwave, Range Hood, Refrigerator
Laundry Features: Laundry Room, Sink, Upper Level
Interior Features: Bookcases, Crown Molding, Entrance Foyer, Entrance Foyer 2 Story, High Ceilings 10 ft Lower, His and Hers Closets, Walk-In Closet(s)
Flooring: Hardwood
Spa Features: None
Lot Info
Lot Size Source: Public Records
Lot Features: Back Yard, Cul-De-Sac, Front Yard, Landscaped, Level, Private
Lot Size: x
Misc
Property Attached: No
Home Warranty: No
Open House
Other
Other Structures: None
Property Info
Construction Materials: Brick Front, HardiPlank Type
Year Built: 2,003
Property Condition: Resale
Roof: Composition
Property Type: Residential Detached
Style: Traditional
Rental Info
Land Lease: No
Room Info
Kitchen Features: Breakfast Bar, Cabinets White, Kitchen Island, Pantry Walk-In, Stone Counters, View to Family Room
Room Master Bathroom Features: Double Vanity,Separate His/Hers,Separate Tub/Showe
Room Dining Room Features: Separate Dining Room
Special Features
Green Features: None
Special Listing Conditions: None
Special Circumstances: None
Sqft Info
Building Area Total: 4303
Building Area Source: Owner
Tax Info
Tax Amount Annual: 6406
Tax Year: 2,023
Tax Parcel Letter: 155-000-258
Unit Info
Utilities / Hvac
Cool System: Ceiling Fan(s), Central Air, Zoned
Electric: None
Heating: Natural Gas, Zoned
Utilities: Cable Available, Electricity Available, Natural Gas Available, Phone Available, Sewer Available, Underground Utilities, Water Available
Sewer: Public Sewer
Waterfront / Water
Water Body Name: None
Water Source: Public
Waterfront Features: None
Directions
GPSListing Provided courtesy of Homesmart
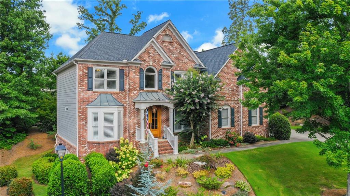
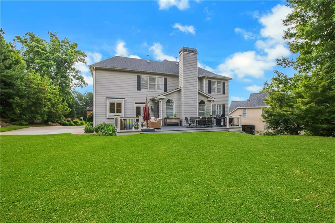
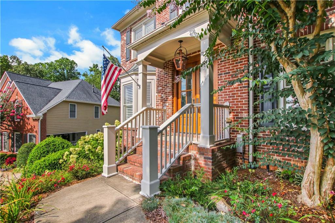
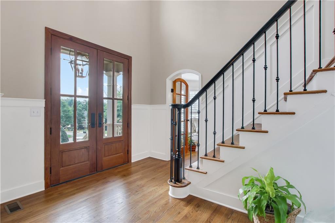
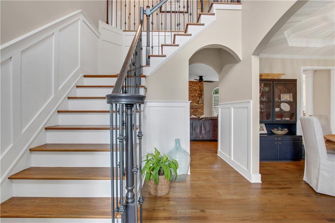
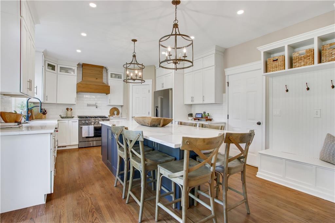

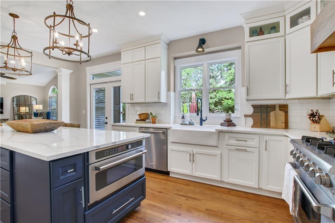
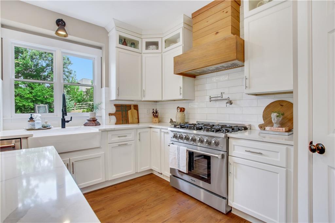
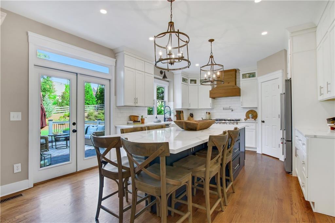
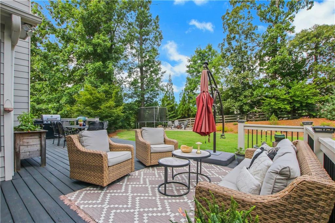
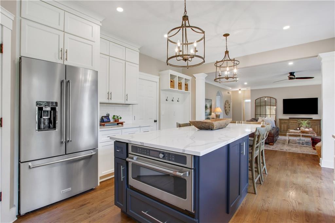
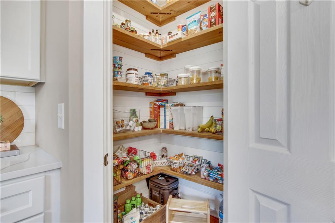
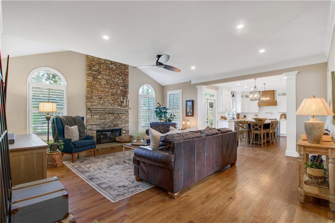
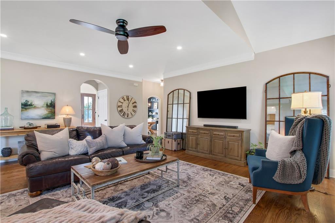
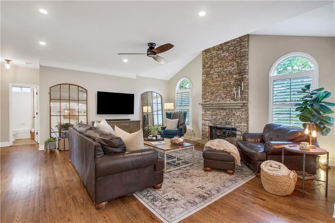
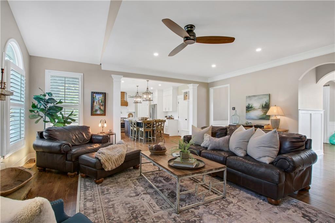
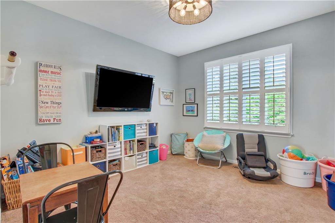
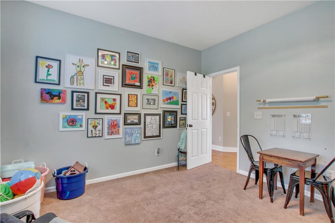
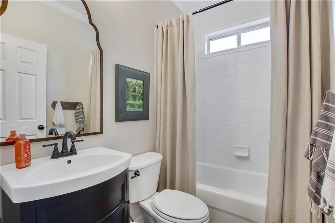
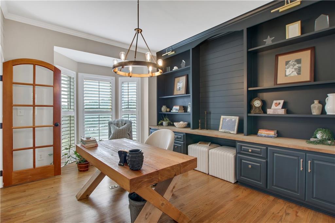
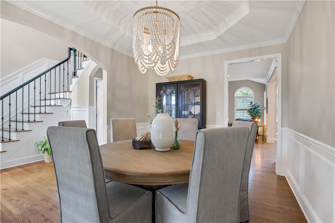
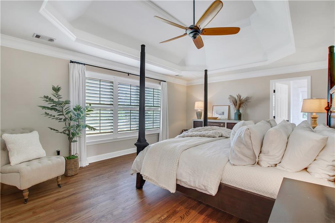
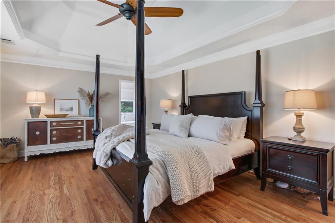
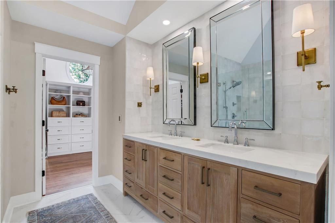
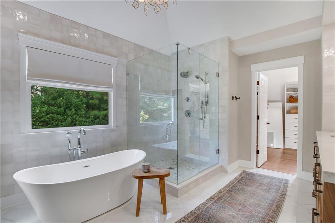
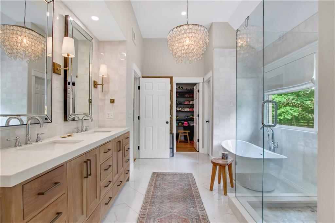
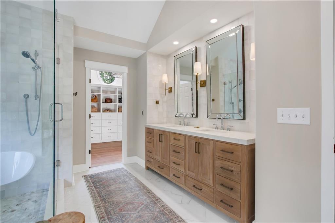
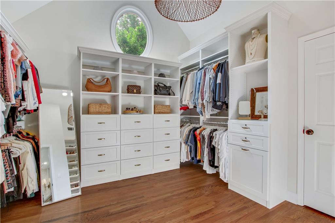
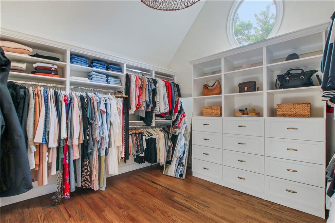
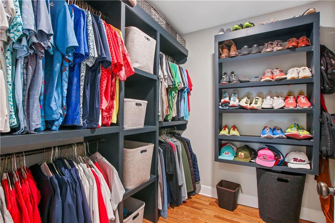

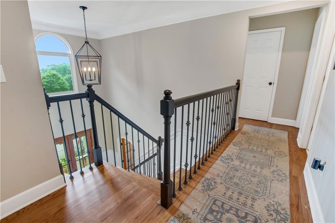
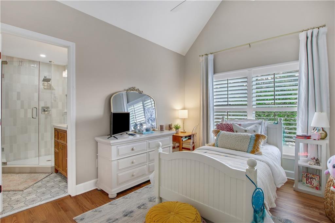
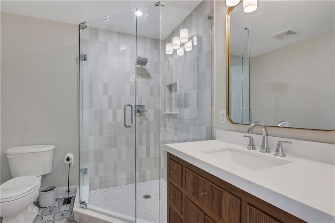
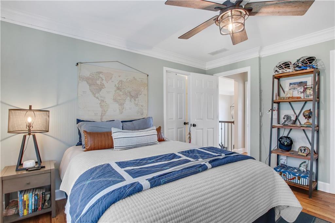
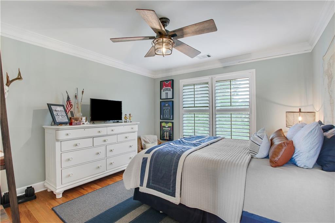
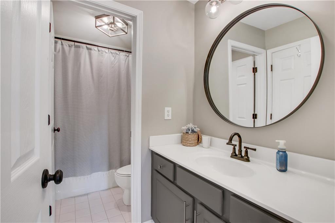
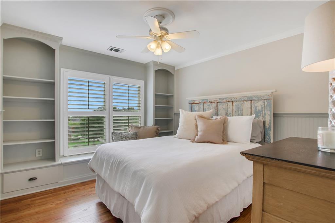
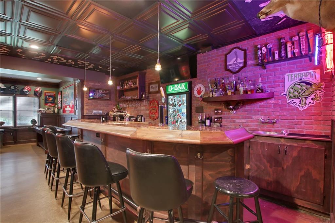
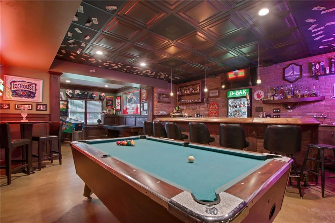

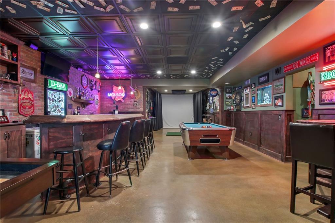
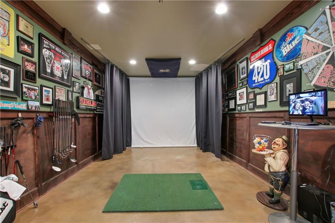
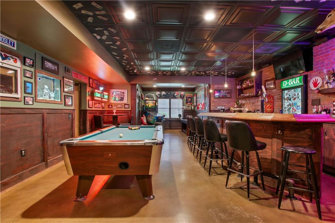
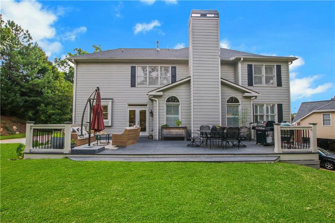
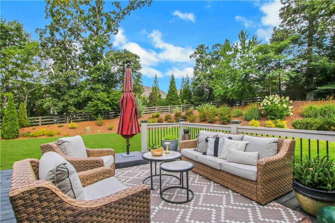
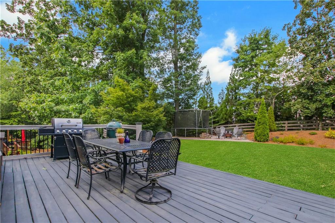
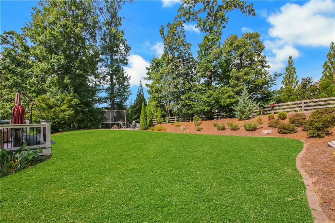
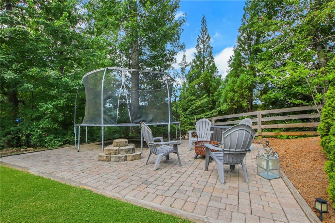
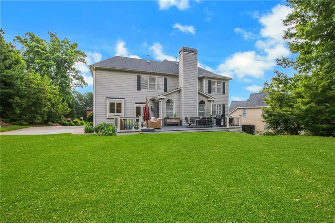
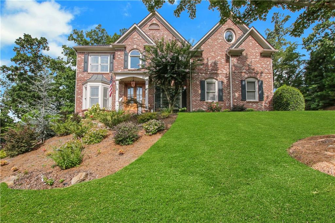
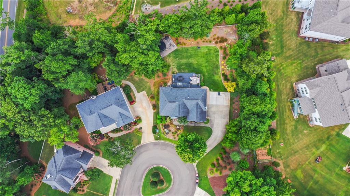
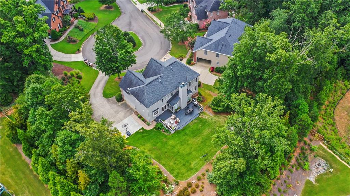
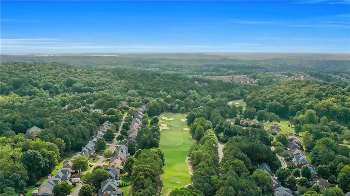
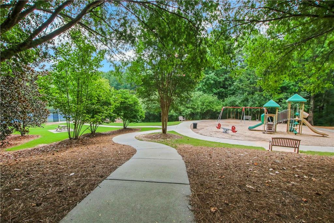
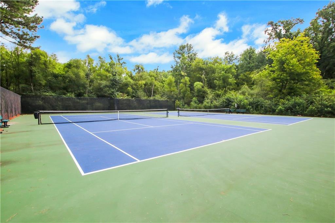
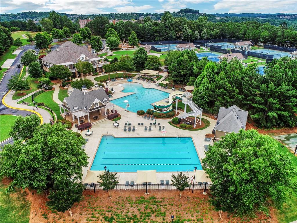
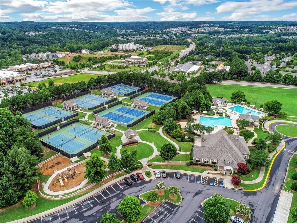
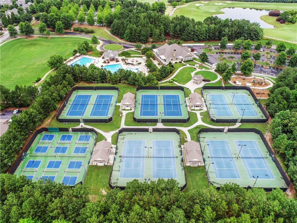
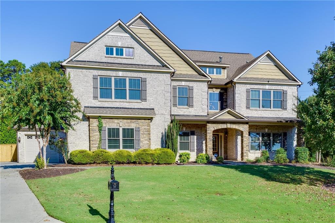
 MLS# 407279265
MLS# 407279265 