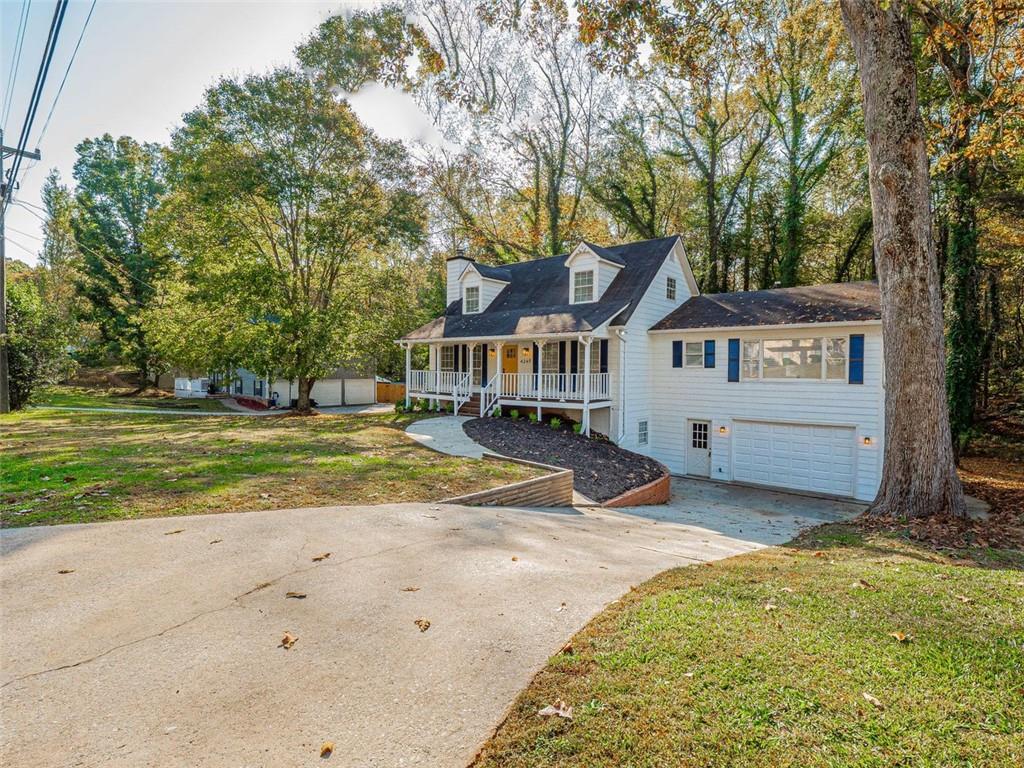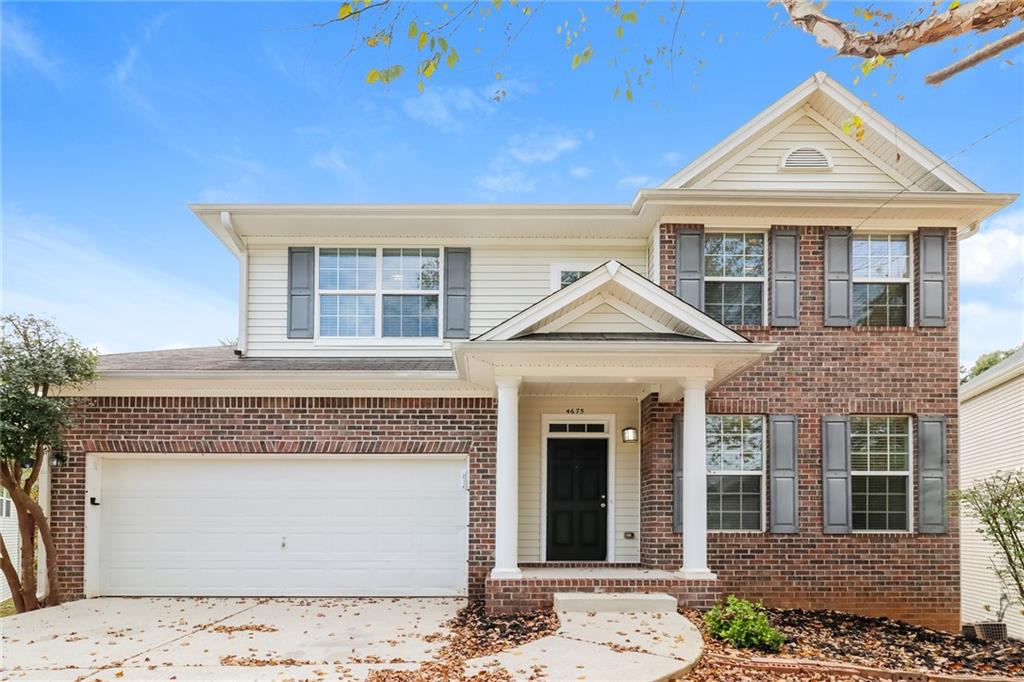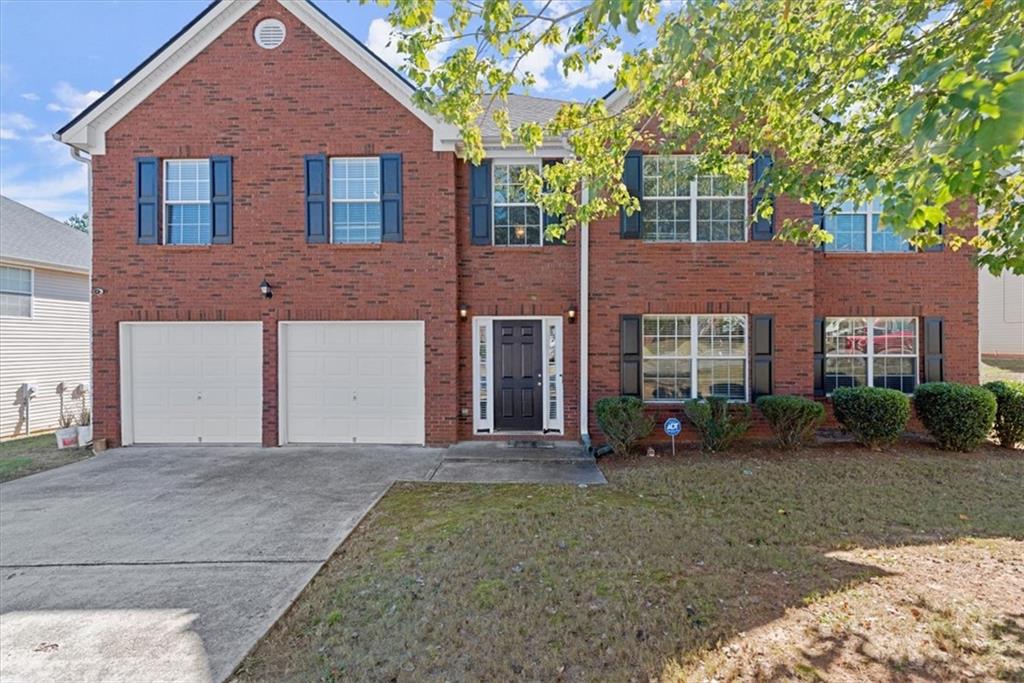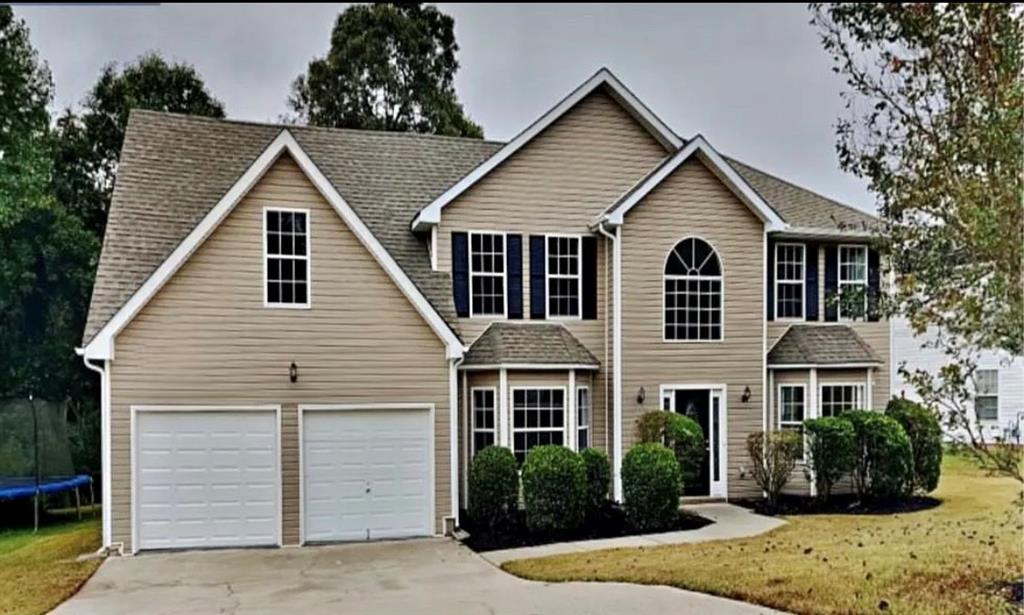Viewing Listing MLS# 394136338
Douglasville, GA 30134
- 5Beds
- 3Full Baths
- N/AHalf Baths
- N/A SqFt
- 2021Year Built
- 0.00Acres
- MLS# 394136338
- Residential
- Single Family Residence
- Active
- Approx Time on Market3 months, 26 days
- AreaN/A
- CountyDouglas - GA
- Subdivision Gateway Village
Overview
Looking to lower your interest rate? We can do better than the current federal rates! We're offering up to $5,000 to help buy down your rateor use the money however you like, even for a paint allowance. We're here to help make your dream home a reality! NEW CONSTRUCTION DOESN'T COME WITH A PRIVACY FENCE! HARDLY LIVED IN, ALMOST BRAND NEW HOME. 5 BEDROOM 3 FULL BATH. OPEN FLOOR PLAN WITH BEAUTIFUL WHITE CABINETS AND SOLID SURFACE COUNTERS. LARGE ISLAND WITH VIEW TO FAMILY ROOM AND PRIVATE BACKYARD. BEDROOM AND BATH ON MAIN LEVEL Highly sought after, Robie floor plan home. Located in Gateway, a beautiful community with resort style amenities. Close to shopping and entertaining. Wide foyer leads to the gourmet kitchen with white cabinets, granite countertops, and island that doubles as a breakfast bar. Kitchen opens to dining area and living room with fireplace. Wood Look Luxury Vinyl Plank throughout most of main. Upstairs loft! Oversized primary suite with separate shower, tub, dual vanity and large walk-in closet. Smart Home Technology Included.
Association Fees / Info
Hoa Fees: 750
Hoa: Yes
Hoa Fees Frequency: Semi-Annually
Hoa Fees: 750
Community Features: None
Hoa Fees Frequency: Semi-Annually
Association Fee Includes: Internet, Maintenance Grounds, Swim, Trash
Bathroom Info
Main Bathroom Level: 1
Total Baths: 3.00
Fullbaths: 3
Room Bedroom Features: Oversized Master
Bedroom Info
Beds: 5
Building Info
Habitable Residence: No
Business Info
Equipment: None
Exterior Features
Fence: Back Yard, Fenced
Patio and Porch: Front Porch, Patio
Exterior Features: None
Road Surface Type: Asphalt
Pool Private: No
County: Douglas - GA
Acres: 0.00
Pool Desc: None
Fees / Restrictions
Financial
Original Price: $390,999
Owner Financing: No
Garage / Parking
Parking Features: Garage, Garage Door Opener, Kitchen Level, Level Driveway
Green / Env Info
Green Energy Generation: None
Handicap
Accessibility Features: None
Interior Features
Security Ftr: Carbon Monoxide Detector(s), Security System Owned, Smoke Detector(s)
Fireplace Features: Factory Built, Family Room, Gas Starter, Great Room
Levels: Two
Appliances: Dishwasher, Disposal, Gas Water Heater, Microwave
Laundry Features: In Hall, Laundry Room
Interior Features: Crown Molding, Double Vanity, Entrance Foyer 2 Story, High Ceilings 9 ft Upper, High Speed Internet, Tray Ceiling(s), Walk-In Closet(s)
Flooring: Carpet, Laminate, Vinyl
Spa Features: None
Lot Info
Lot Size Source: Not Available
Lot Features: Back Yard, Landscaped, Level
Lot Size: x
Misc
Property Attached: No
Home Warranty: Yes
Open House
Other
Other Structures: None
Property Info
Construction Materials: Brick Veneer, Cement Siding, Stone
Year Built: 2,021
Property Condition: Resale
Roof: Shingle
Property Type: Residential Detached
Style: Contemporary, Traditional
Rental Info
Land Lease: No
Room Info
Kitchen Features: Kitchen Island, Pantry, Pantry Walk-In, Solid Surface Counters
Room Master Bathroom Features: Double Vanity,Separate Tub/Shower,Soaking Tub
Room Dining Room Features: Open Concept,Seats 12+
Special Features
Green Features: None
Special Listing Conditions: None
Special Circumstances: None
Sqft Info
Building Area Total: 2448
Building Area Source: Public Records
Tax Info
Tax Amount Annual: 4674
Tax Year: 2,023
Tax Parcel Letter: 6013-06-3-0-048
Unit Info
Utilities / Hvac
Cool System: Ceiling Fan(s), Central Air, Electric
Electric: 110 Volts
Heating: Central, Forced Air
Utilities: Electricity Available, Phone Available, Sewer Available, Underground Utilities, Water Available
Sewer: Public Sewer
Waterfront / Water
Water Body Name: None
Water Source: Public
Waterfront Features: None
Directions
GPSListing Provided courtesy of Atlanta Communities
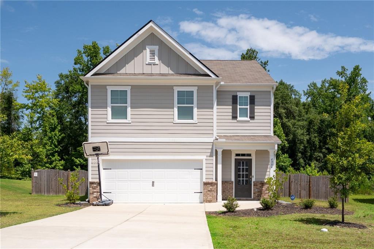
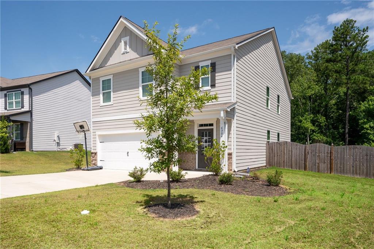
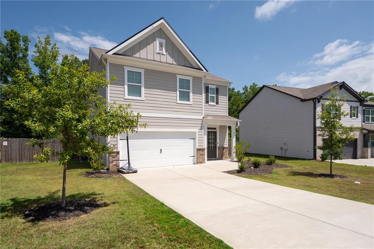
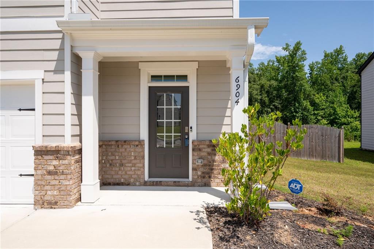
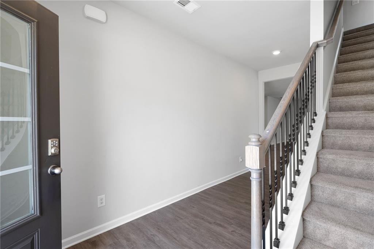
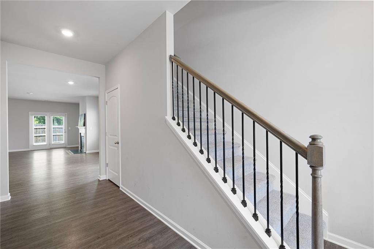
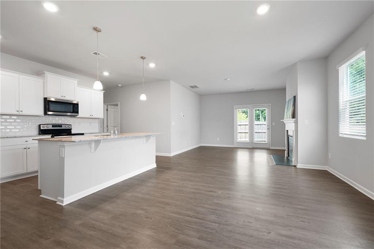
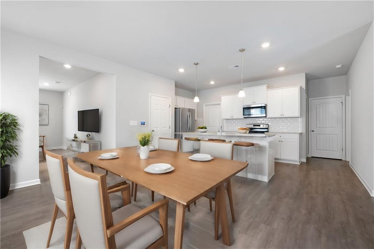
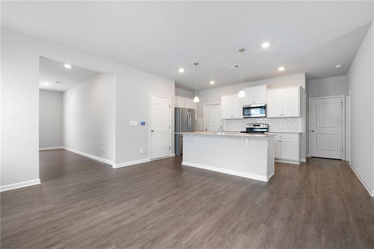
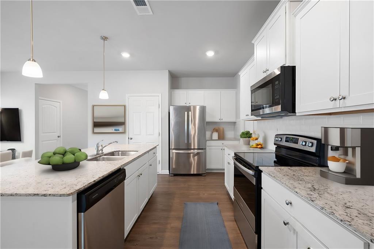
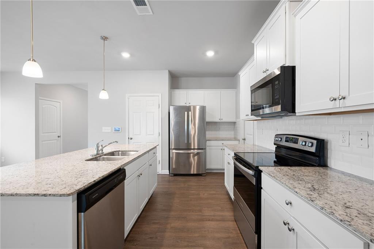
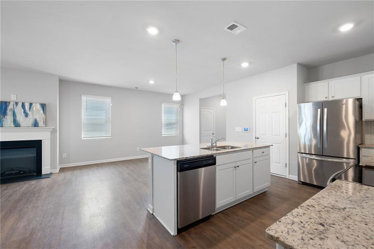
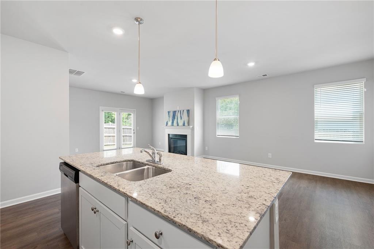
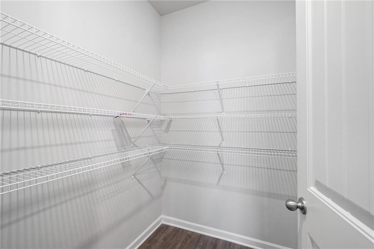
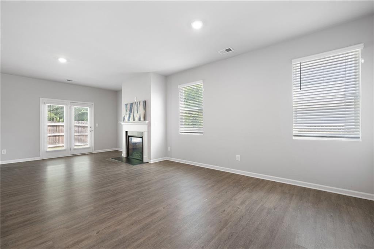
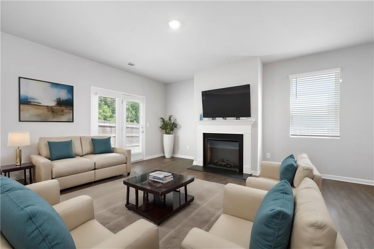
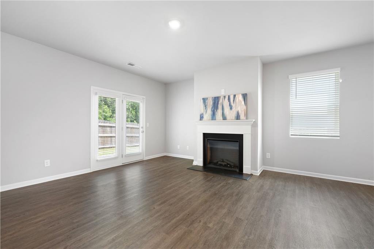
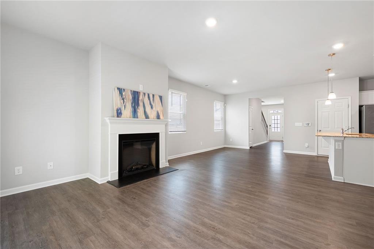
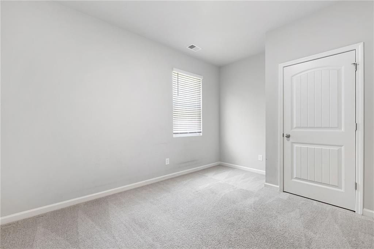
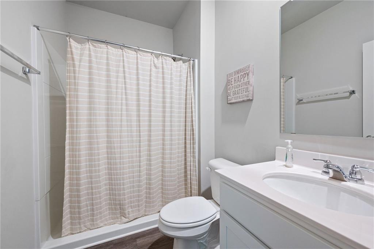
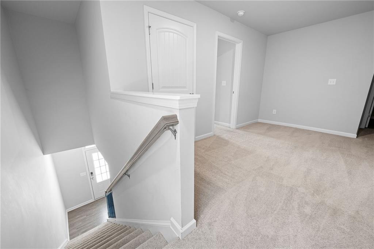
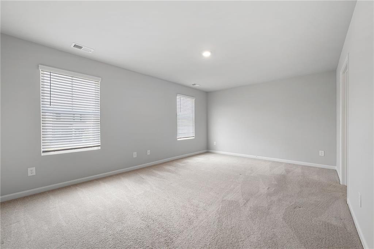
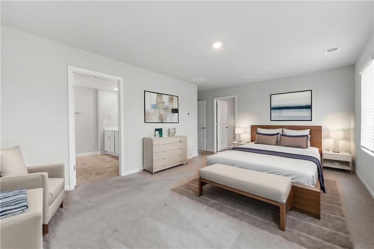
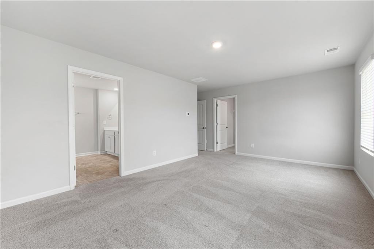
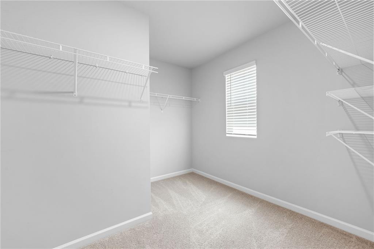
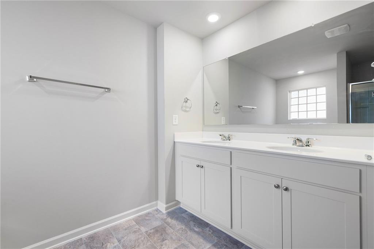
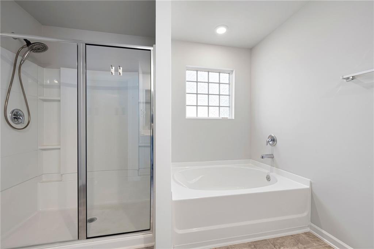
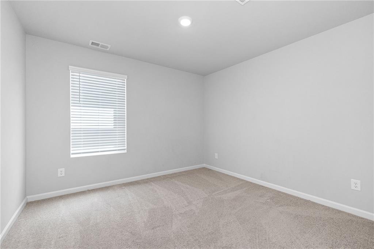
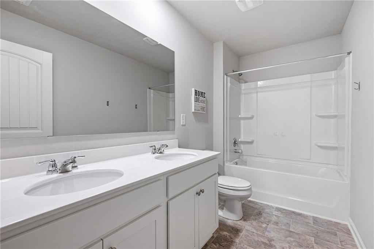
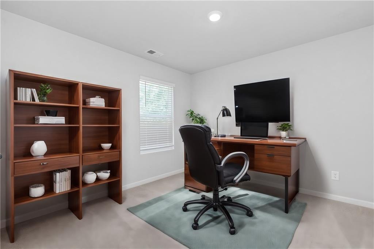
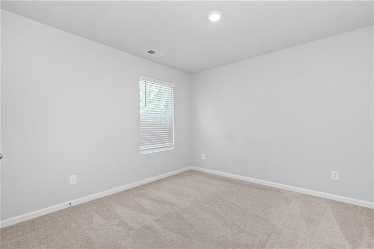
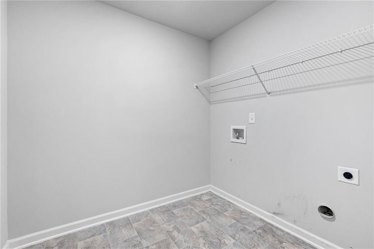
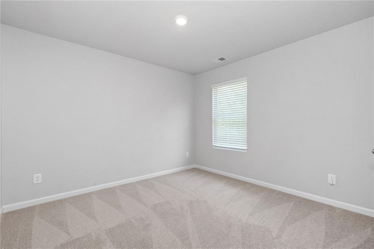
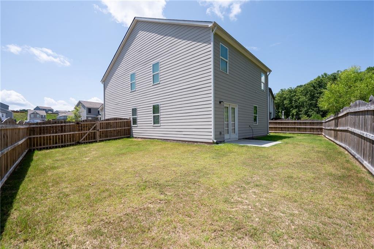
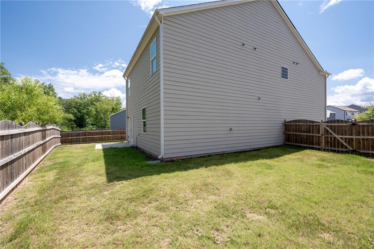
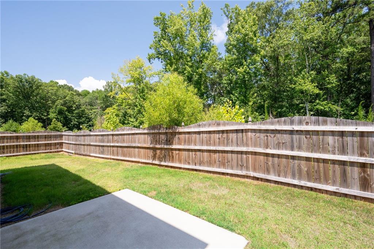
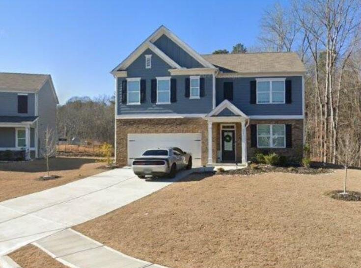
 MLS# 7352497
MLS# 7352497 