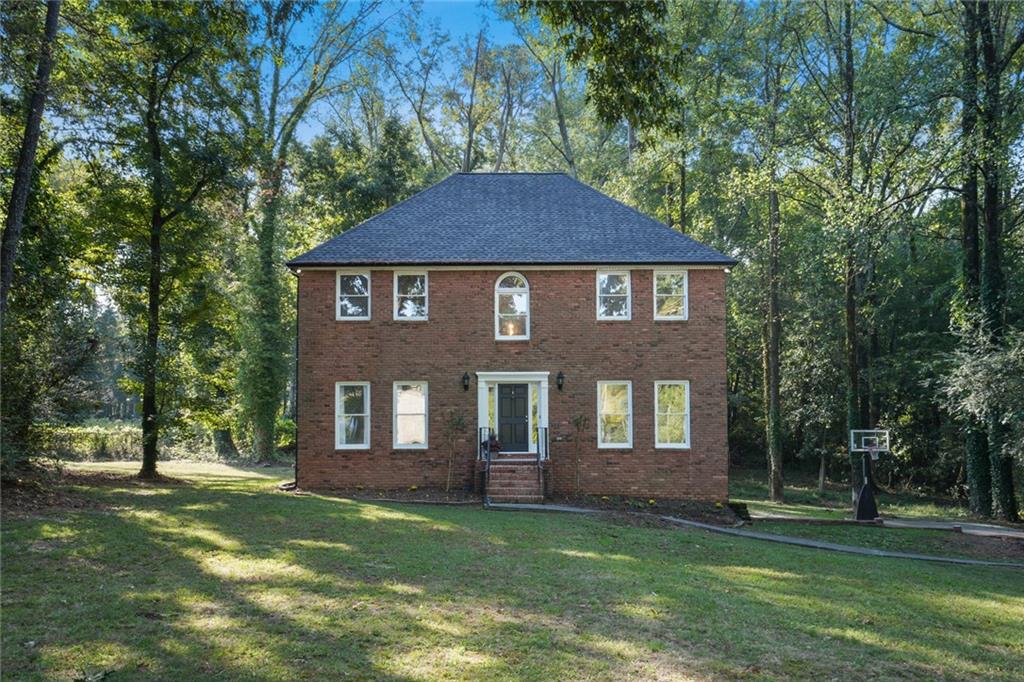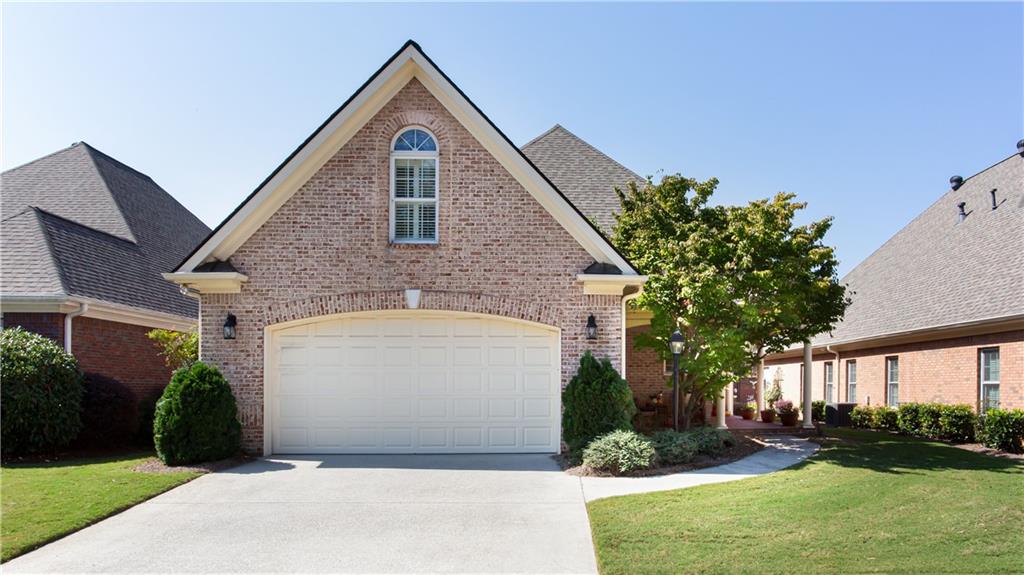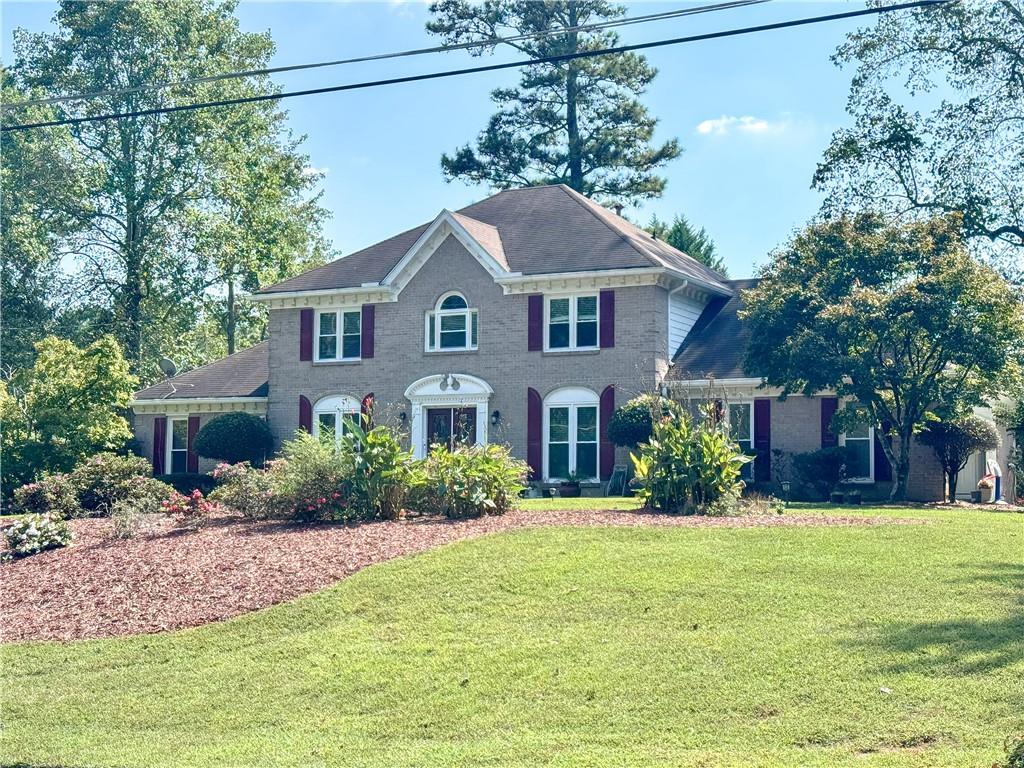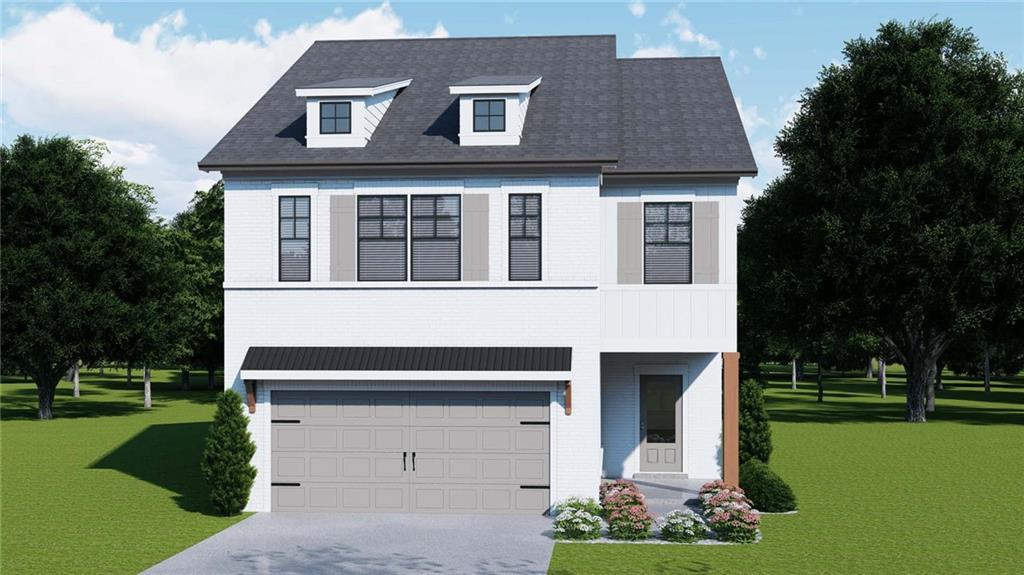Viewing Listing MLS# 393264140
Snellville, GA 30078
- 2Beds
- 2Full Baths
- N/AHalf Baths
- N/A SqFt
- 1967Year Built
- 2.89Acres
- MLS# 393264140
- Residential
- Single Family Residence
- Pending
- Approx Time on Market3 months, 28 days
- AreaN/A
- CountyGwinnett - GA
- Subdivision No Recorded Subdivsion
Overview
LOCATION, LOCATION, LOCATION. Welcome Home to this 2 Bedroom/2 Bathroom one Owner Home on 2.89 Acres with an Inground Swimming Pool located in the Brookwood High School Cluster. This home features a large Eat in Kitchen w/Stainless Steel Appliances/Tile Backsplash/Updated Countertops**Formal Living Room & Dining Room**Den/Family Room w/Fireplace/Built in Bookshelves w/Desk/Beamed Ceilings**Oversized Owners Suite w/Walk in Closet/Updated Shower**One additional Bedroom & One additional Full Bathroom**Bright, Open Sun Room with tons of Windows/Beamed Ceilings/Hardwood Floor**Unfinished Basement**Huge updated Back Deck & Rocking Chair Front Porch**Tons of Room to Sprawl Out. Located minutes to Hwy 78, Scenic Hwy 124, Shopping, Dining & Eastside Hospital. Please come and take a look.
Association Fees / Info
Hoa: No
Community Features: None
Bathroom Info
Main Bathroom Level: 2
Total Baths: 2.00
Fullbaths: 2
Room Bedroom Features: Master on Main, Oversized Master
Bedroom Info
Beds: 2
Building Info
Habitable Residence: No
Business Info
Equipment: None
Exterior Features
Fence: Back Yard, Chain Link, Fenced
Patio and Porch: Covered, Deck, Front Porch, Glass Enclosed, Rear Porch
Exterior Features: Private Entrance, Private Yard
Road Surface Type: Asphalt, Paved
Pool Private: Yes
County: Gwinnett - GA
Acres: 2.89
Pool Desc: Fenced, In Ground, Private
Fees / Restrictions
Financial
Original Price: $439,900
Owner Financing: No
Garage / Parking
Parking Features: Carport, Covered, Driveway, Kitchen Level, Level Driveway
Green / Env Info
Green Energy Generation: None
Handicap
Accessibility Features: None
Interior Features
Security Ftr: Smoke Detector(s)
Fireplace Features: Factory Built, Family Room, Glass Doors
Levels: One
Appliances: Dishwasher, Electric Cooktop, Electric Oven, Electric Water Heater, Microwave
Laundry Features: In Kitchen, Laundry Room, Main Level
Interior Features: Entrance Foyer, Walk-In Closet(s)
Flooring: Carpet, Ceramic Tile, Vinyl
Spa Features: None
Lot Info
Lot Size Source: Public Records
Lot Features: Back Yard, Front Yard, Landscaped, Level, Private, Wooded
Lot Size: X
Misc
Property Attached: No
Home Warranty: No
Open House
Other
Other Structures: None
Property Info
Construction Materials: Brick, Brick 4 Sides, Frame
Year Built: 1,967
Property Condition: Resale
Roof: Composition, Shingle
Property Type: Residential Detached
Style: Mid-Century Modern, Ranch, Traditional
Rental Info
Land Lease: No
Room Info
Kitchen Features: Breakfast Bar, Cabinets White, Eat-in Kitchen, Other Surface Counters, Pantry, View to Family Room
Room Master Bathroom Features: Shower Only
Room Dining Room Features: Open Concept
Special Features
Green Features: None
Special Listing Conditions: None
Special Circumstances: None
Sqft Info
Building Area Total: 1910
Building Area Source: Owner
Tax Info
Tax Amount Annual: 877
Tax Year: 2,023
Tax Parcel Letter: R6069-007A
Unit Info
Utilities / Hvac
Cool System: Ceiling Fan(s), Central Air, Heat Pump
Electric: None
Heating: Central, Electric, Heat Pump
Utilities: None
Sewer: Septic Tank
Waterfront / Water
Water Body Name: None
Water Source: Public
Waterfront Features: None
Directions
From I-285 take Highway 78 heading towards Snellville; left on Highpoint Rd; house on left - right after McGee Rd. GPS Friendly as well.Listing Provided courtesy of Keller Williams Realty Atl Partners
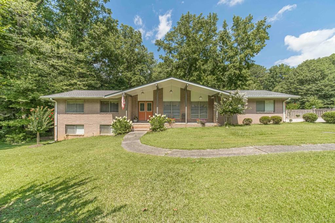
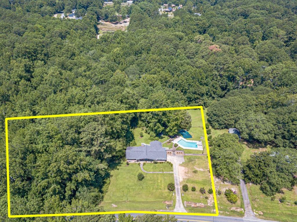
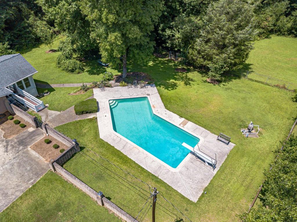
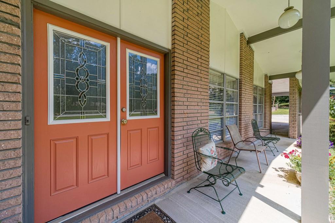
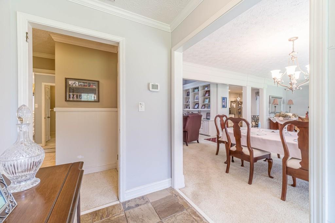
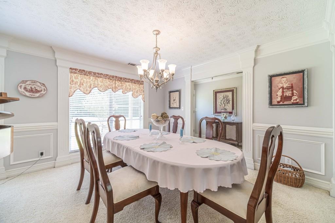
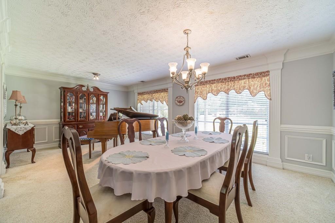
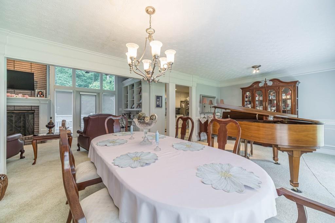
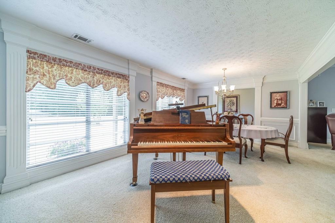
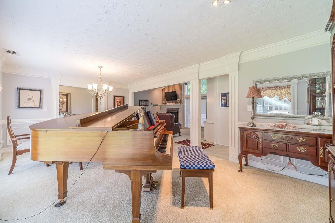
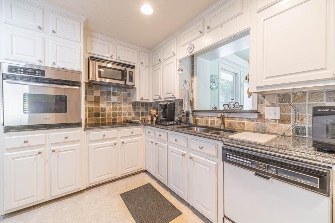
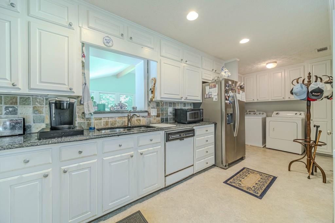
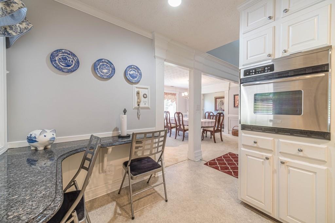
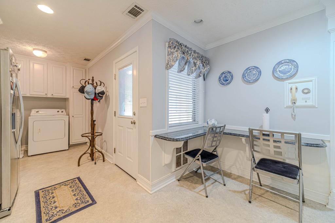
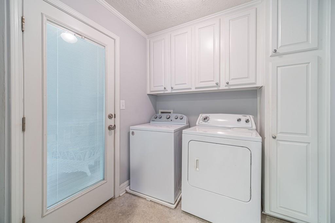
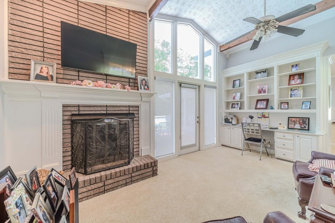
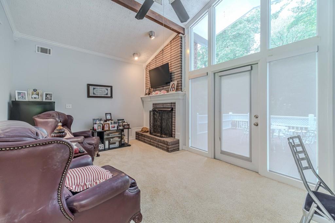
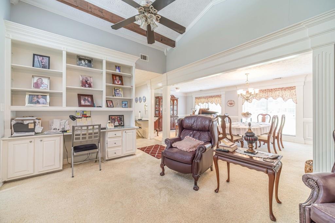
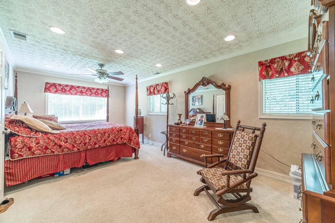
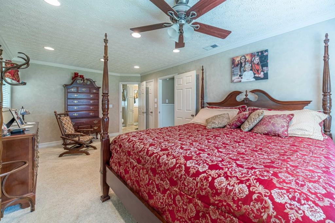
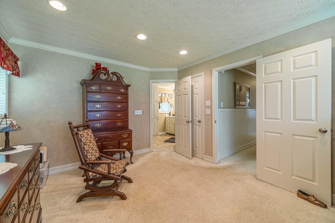
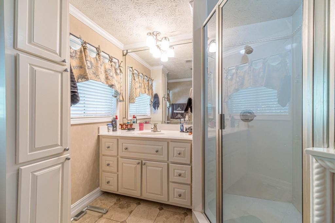
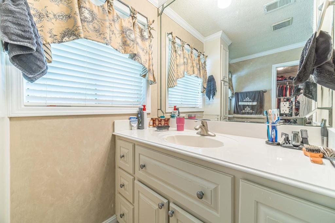
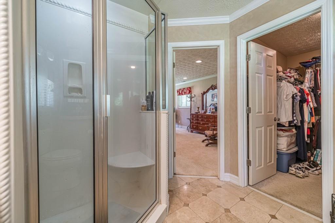
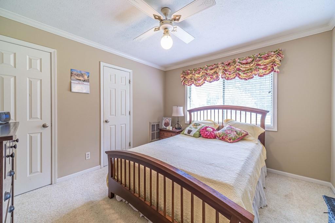
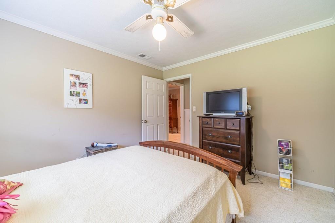
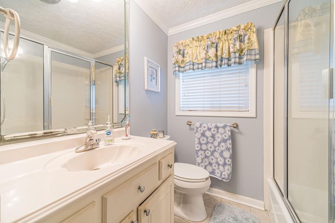
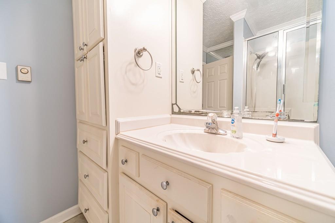
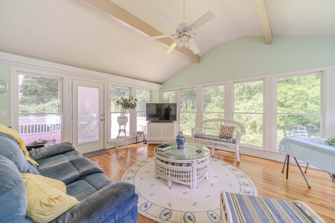
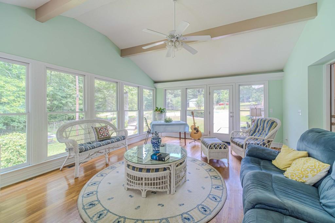
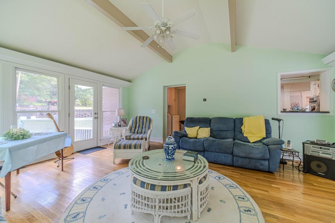
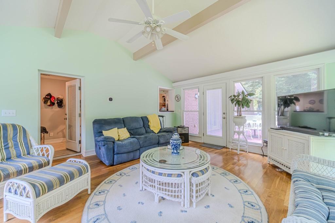
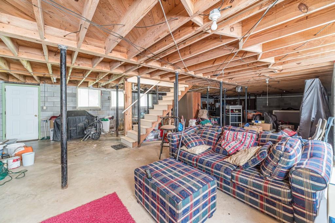
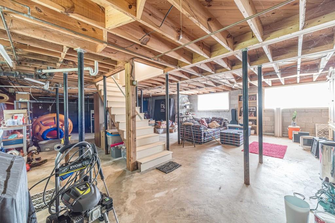
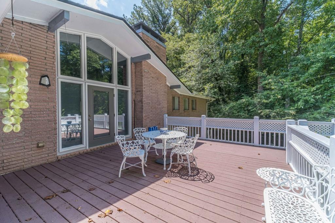
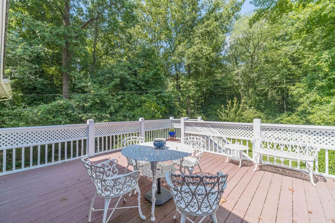
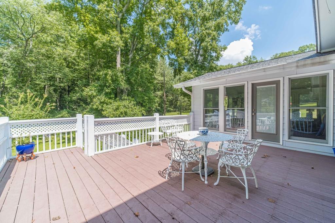
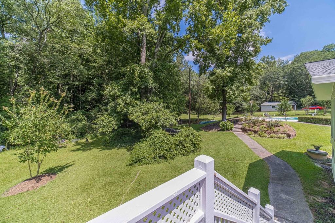
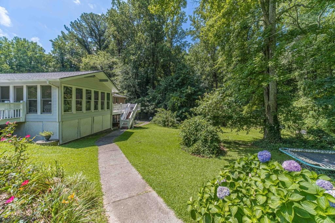
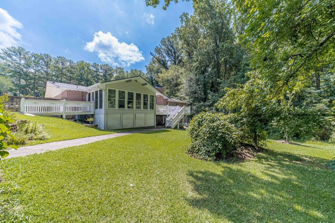
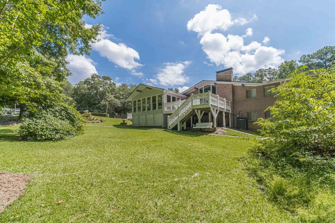
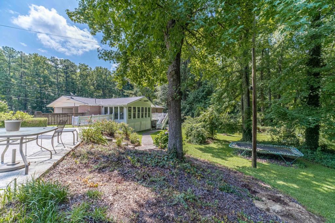
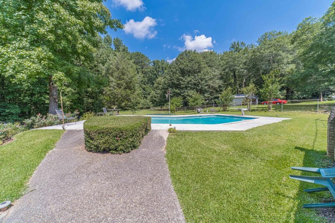
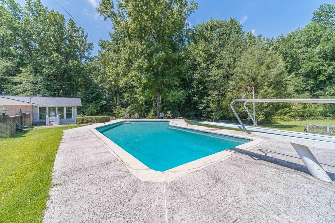
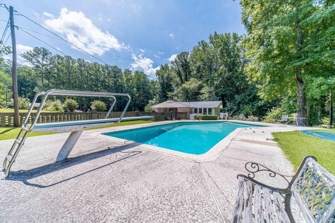
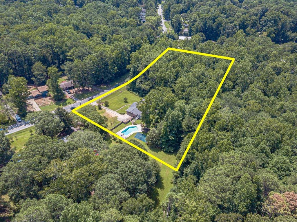
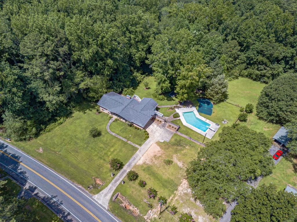
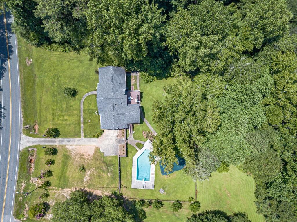
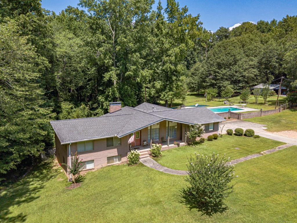
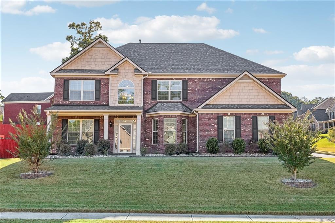
 MLS# 409283839
MLS# 409283839 