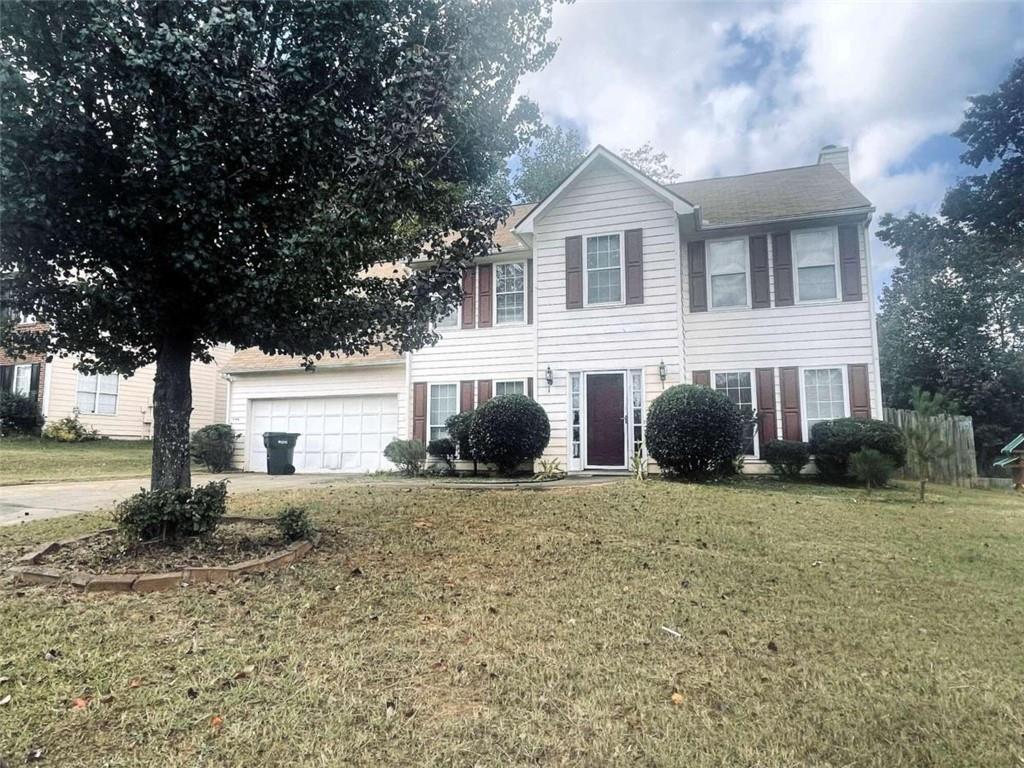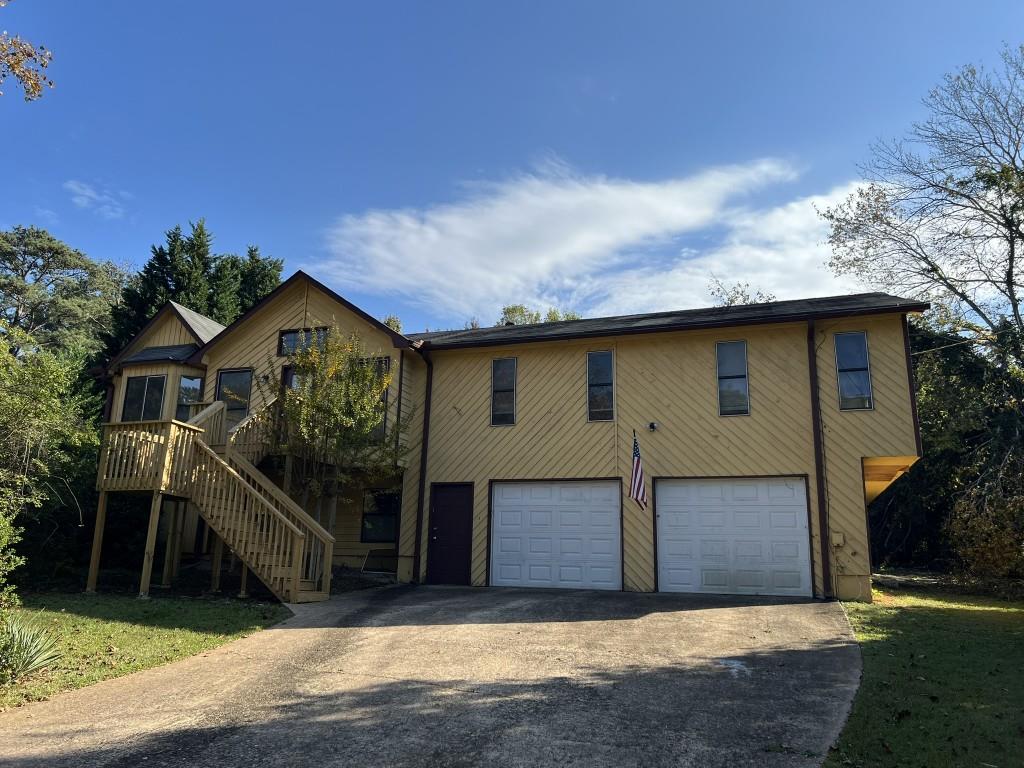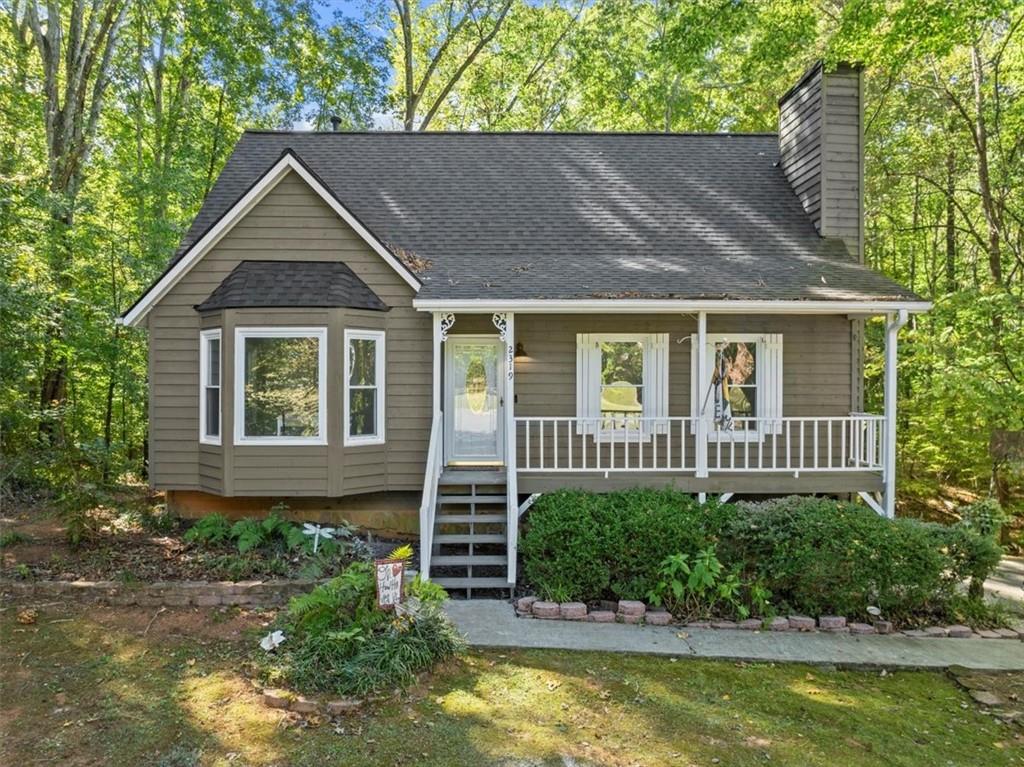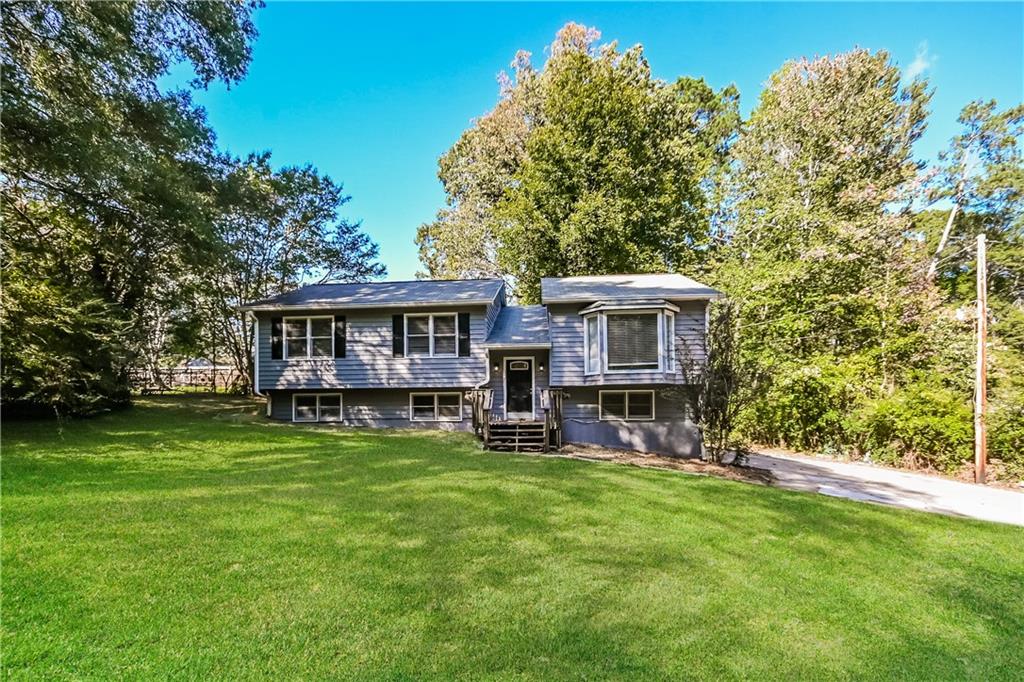Viewing Listing MLS# 393042455
Acworth, GA 30102
- 4Beds
- 2Full Baths
- N/AHalf Baths
- N/A SqFt
- 1988Year Built
- 0.72Acres
- MLS# 393042455
- Residential
- Single Family Residence
- Active
- Approx Time on Market3 months, 26 days
- AreaN/A
- CountyCherokee - GA
- Subdivision Shadowbrook
Overview
Welcome to your new home in the Shadowbrook neighborhood, nestled within the prestigious Etowah school district. This charming residence offers a blend of comfort and modern updates, inviting you into a spacious haven perfect for family living.Step inside to discover hardwood and LVP flooring throughout the upper level, enhancing both durability and style. The main floor features three bedrooms and two bathrooms, offering convenience and privacy. A finished basement adds versatility, providing an ideal space that can easily serve as a fourth bedroom or a cozy retreat for guests.Entertain effortlessly in the expansive family room, highlighted by a welcoming fireplace that creates a warm ambiance during cooler evenings. The recently installed 6"" gutters and newer water heater ensure practical updates that enhance both efficiency and peace of mind.Outside, a sprawling backyard awaits, complete with a large deck freshly painted to complement outdoor gatherings and relaxation. An oversized garage provides ample storage and workspace, catering perfectly to your practical needs.Located in the desirable Etowah school district and boasting a newly carpeted finished basement, this home combines modern amenities with a prime location. Don't miss the opportunity to make this your dream homeschedule your showing today!
Association Fees / Info
Hoa: No
Community Features: Street Lights
Bathroom Info
Total Baths: 2.00
Fullbaths: 2
Room Bedroom Features: Other
Bedroom Info
Beds: 4
Building Info
Habitable Residence: Yes
Business Info
Equipment: None
Exterior Features
Fence: Fenced
Patio and Porch: Deck
Exterior Features: Garden, Other
Road Surface Type: Paved
Pool Private: No
County: Cherokee - GA
Acres: 0.72
Pool Desc: None
Fees / Restrictions
Financial
Original Price: $360,000
Owner Financing: Yes
Garage / Parking
Parking Features: Attached, Garage, Garage Door Opener, Level Driveway
Green / Env Info
Green Energy Generation: None
Handicap
Accessibility Features: Accessible Entrance
Interior Features
Security Ftr: Fire Alarm, Smoke Detector(s)
Fireplace Features: Factory Built, Family Room, Gas Starter
Levels: One and One Half
Appliances: Dishwasher, Gas Cooktop, Gas Oven, Gas Range, Microwave, Refrigerator
Laundry Features: In Bathroom, Upper Level
Interior Features: Bookcases, Cathedral Ceiling(s), Entrance Foyer, High Ceilings 9 ft Main, High Speed Internet, Walk-In Closet(s)
Flooring: Carpet, Hardwood, Vinyl
Spa Features: None
Lot Info
Lot Size Source: Public Records
Lot Features: Level
Lot Size: x
Misc
Property Attached: No
Home Warranty: Yes
Open House
Other
Other Structures: Outbuilding
Property Info
Construction Materials: Cedar
Year Built: 1,988
Property Condition: Resale
Roof: Composition
Property Type: Residential Detached
Style: Contemporary
Rental Info
Land Lease: Yes
Room Info
Kitchen Features: Cabinets Other, Eat-in Kitchen, Laminate Counters
Room Master Bathroom Features: Separate Tub/Shower,Skylights,Soaking Tub
Room Dining Room Features: Separate Dining Room
Special Features
Green Features: Thermostat
Special Listing Conditions: None
Special Circumstances: None
Sqft Info
Building Area Total: 2286
Building Area Source: Public Records
Tax Info
Tax Amount Annual: 2492
Tax Year: 2,023
Tax Parcel Letter: 21N12E-00000-228-000
Unit Info
Utilities / Hvac
Cool System: Ceiling Fan(s), Central Air
Electric: 110 Volts, 220 Volts
Heating: Forced Air, Natural Gas
Utilities: Electricity Available, Natural Gas Available, Underground Utilities, Water Available
Sewer: Septic Tank
Waterfront / Water
Water Body Name: None
Water Source: Public
Waterfront Features: None
Directions
I-75 North from Barrett Pkwy to right on Wade Green Rd. Left on Hopgood, right on Shadowbrook. Home on left a good way down main road.Listing Provided courtesy of Keller Williams Realty Partners
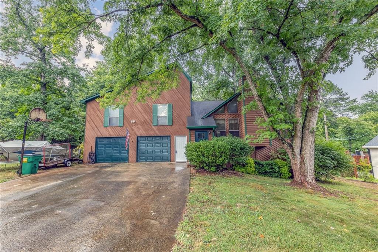
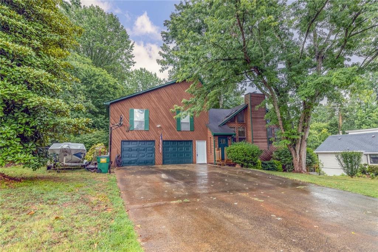
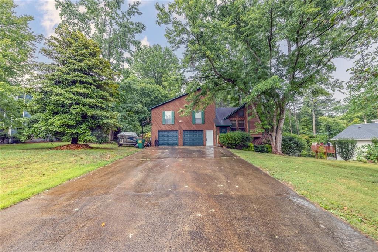
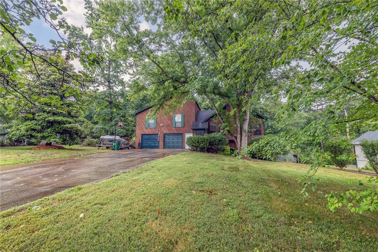
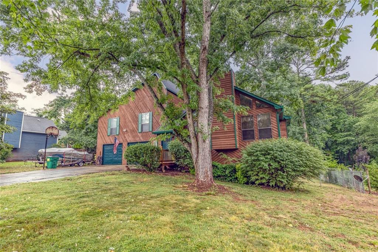
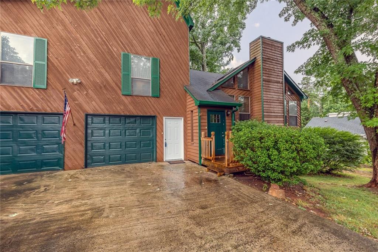
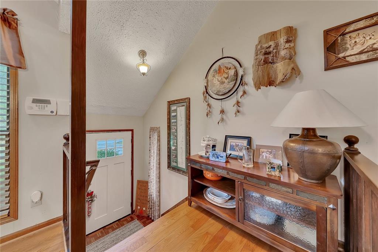
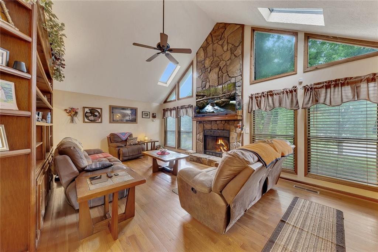
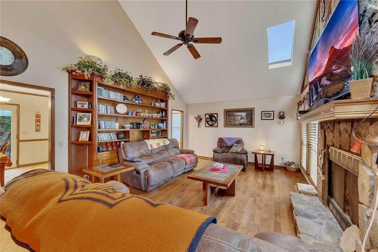
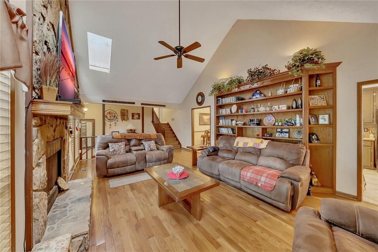
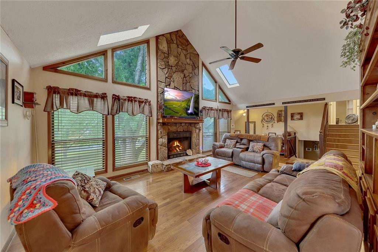
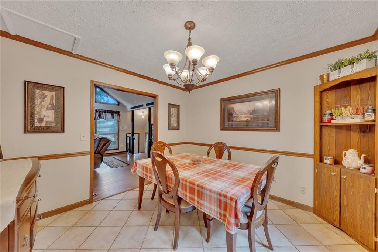
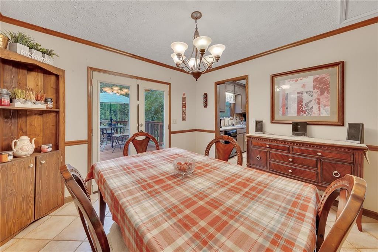
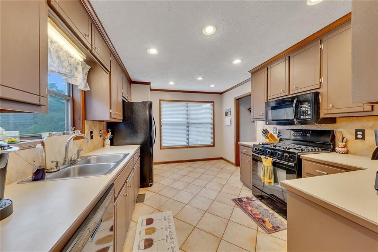
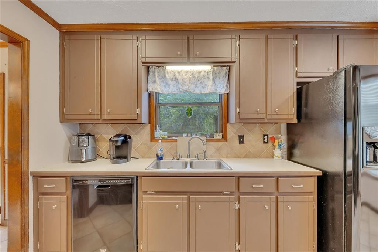
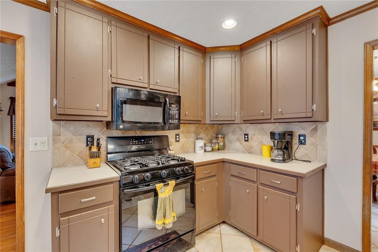
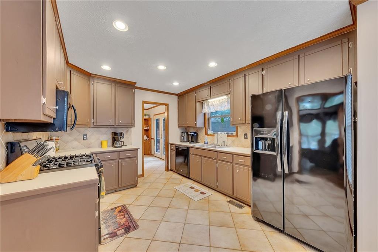
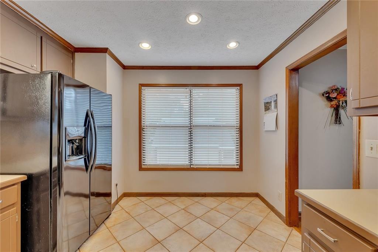
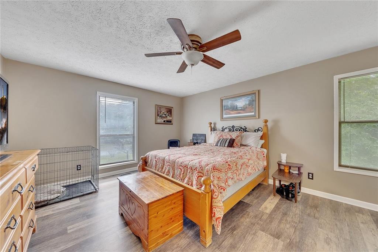
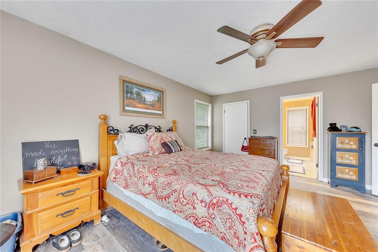
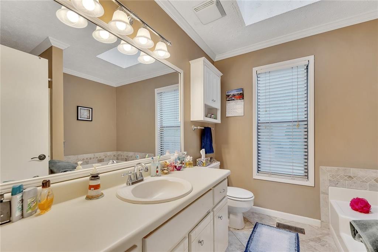
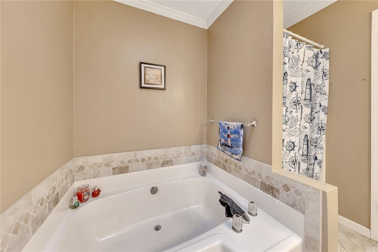
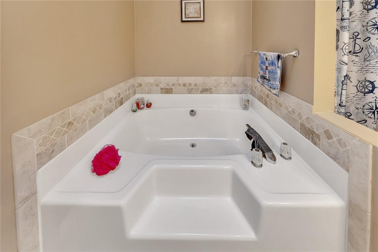
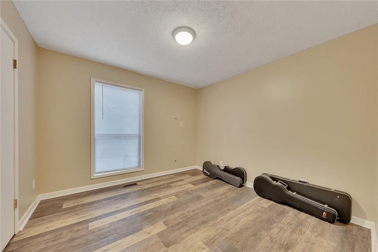
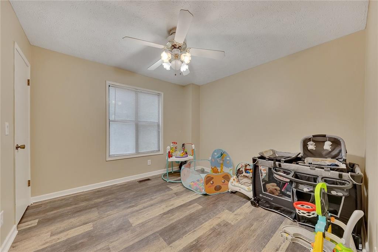
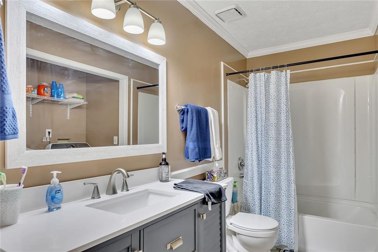
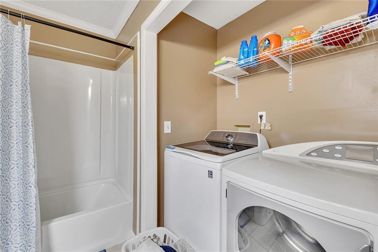
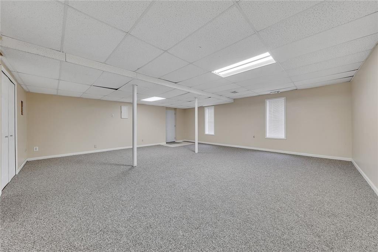
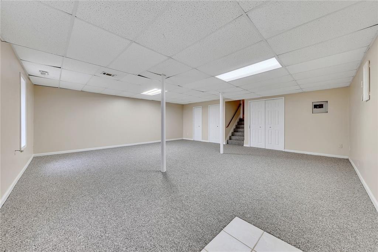
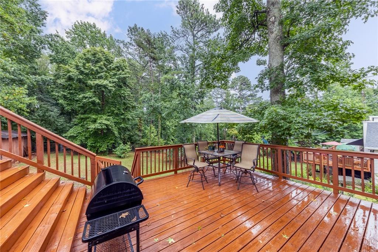
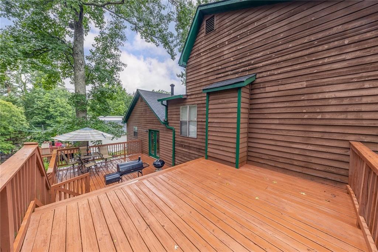
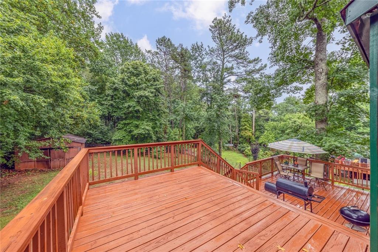
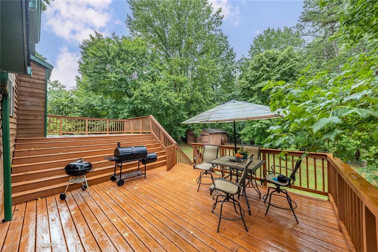
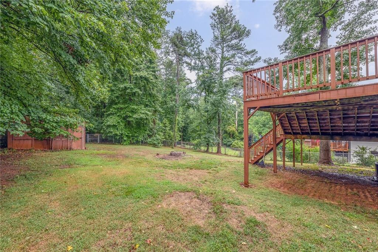
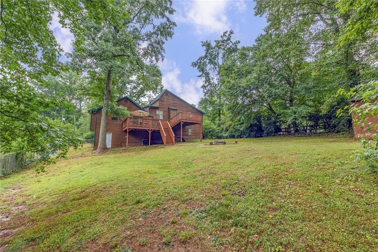
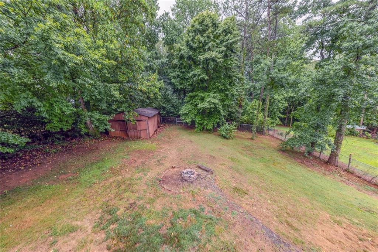
 MLS# 411519600
MLS# 411519600 