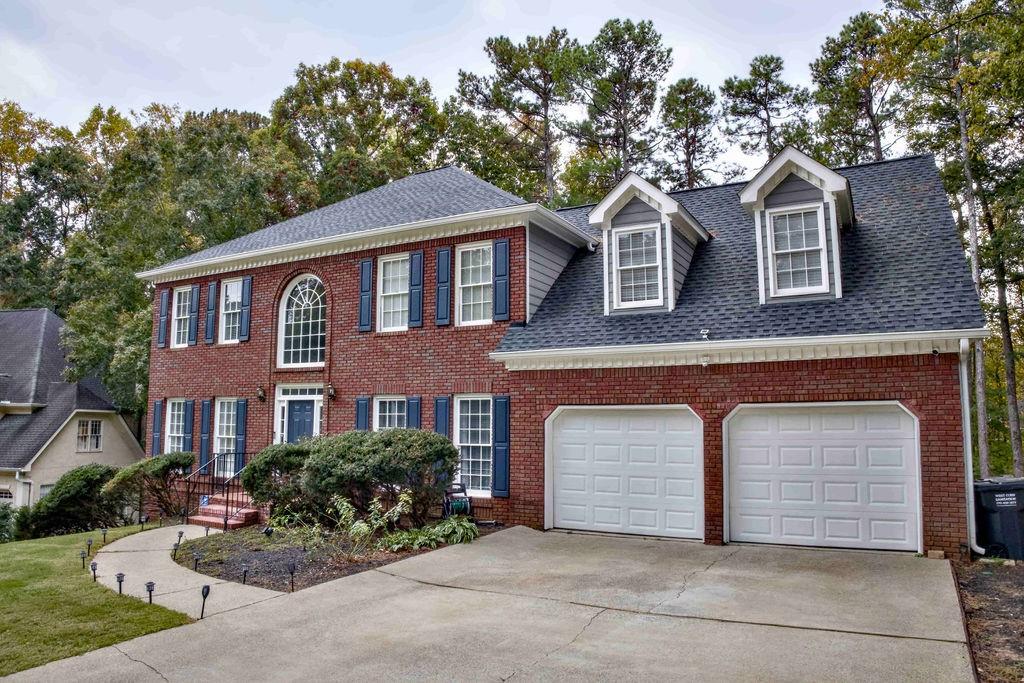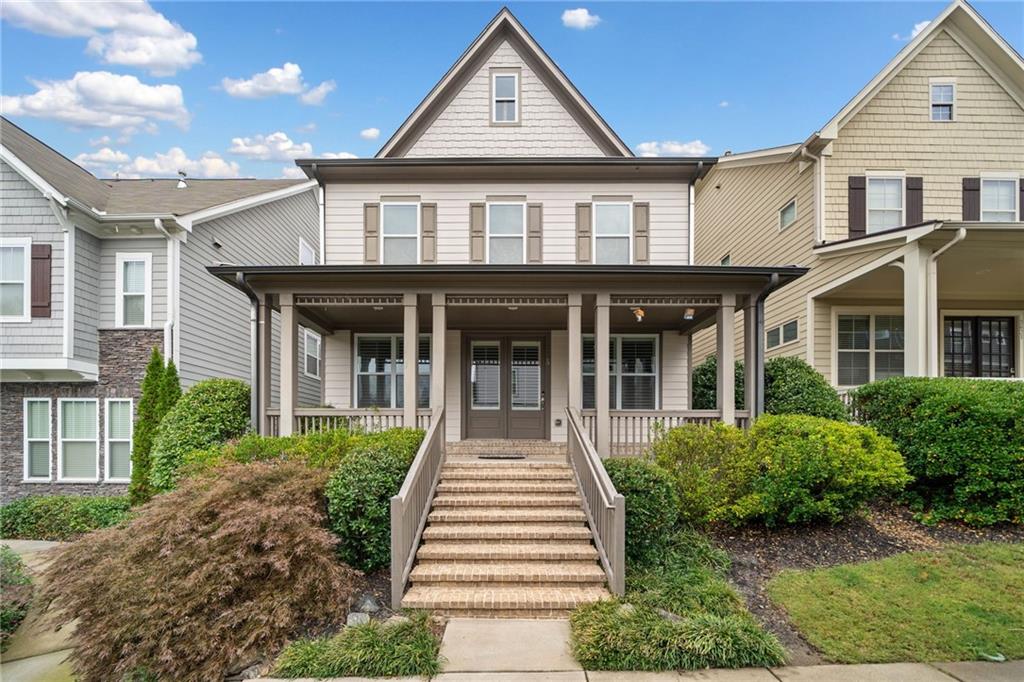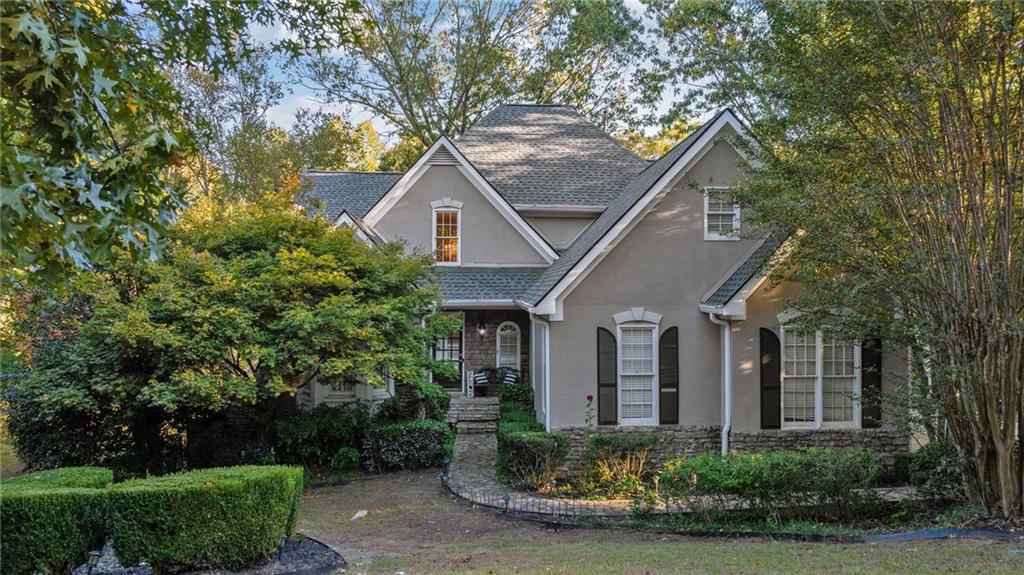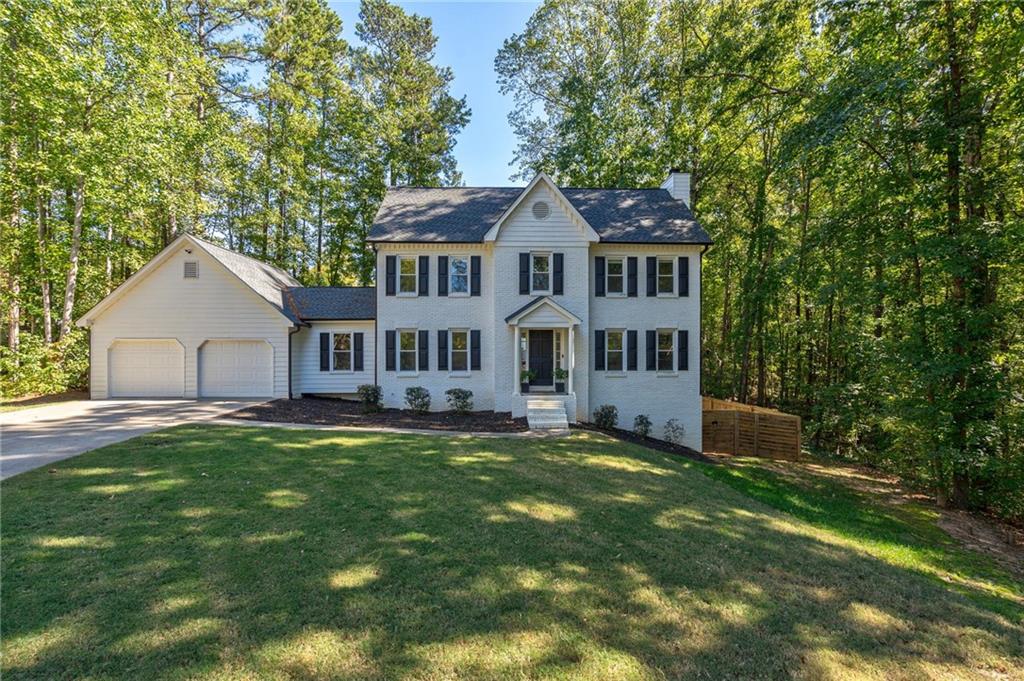Viewing Listing MLS# 393039078
Marietta, GA 30060
- 4Beds
- 2Full Baths
- 2Half Baths
- N/A SqFt
- 1989Year Built
- 0.37Acres
- MLS# 393039078
- Residential
- Single Family Residence
- Active
- Approx Time on Market3 months, 29 days
- AreaN/A
- CountyCobb - GA
- Subdivision OAKS THE (CITY)
Overview
PRICE REDUCED! DESIRABLY LOCATED JUST A FEW MINUTES FROM THE MARIETTA SQUARE & WALKING DISTANCE TO KENNESTONE HOSPITAL. This home features the primary suite on the main level & two additional bedrooms upstairs & 4th bedroom on the terrace level. This 4-bedroom, 3.5-bathroom home provides an abundant space for entertaining family and friends, both indoors & out. The tranquil backyard can be viewed year-round from the screen porch overlooking a serene creek on a large corner, fenced in lot. Main level features a large living room with brick fireplace, eat-in kitchen with newer stainless appliances, white cabinets & granite counters. One of the upstairs bedrooms has a large separate room that could be used for an office, craft or playroom. The bathrooms have been completely renovated, new flooring throughout, new paint, new fixtures, new toilets, new lighting and more! Finished basement with bedroom, full bath, recreational room and another large space that could be finished. Patio, screen porch, deck & fenced yard. Fantastic location with many places to walk to and just minutes to I-75. No rental restrictions & voluntary HOA.
Association Fees / Info
Hoa: Yes
Hoa Fees Frequency: Monthly
Hoa Fees: 10
Community Features: Near Trails/Greenway, Near Schools, Street Lights
Hoa Fees Frequency: Monthly
Bathroom Info
Main Bathroom Level: 1
Halfbaths: 2
Total Baths: 4.00
Fullbaths: 2
Room Bedroom Features: In-Law Floorplan, Master on Main
Bedroom Info
Beds: 4
Building Info
Habitable Residence: Yes
Business Info
Equipment: None
Exterior Features
Fence: Back Yard, Chain Link, Fenced, Wood
Patio and Porch: Deck, Screened, Covered, Rear Porch
Exterior Features: Private Yard, Private Entrance
Road Surface Type: Asphalt, Paved
Pool Private: No
County: Cobb - GA
Acres: 0.37
Pool Desc: None
Fees / Restrictions
Financial
Original Price: $575,000
Owner Financing: Yes
Garage / Parking
Parking Features: Garage
Green / Env Info
Green Energy Generation: None
Handicap
Accessibility Features: None
Interior Features
Security Ftr: None
Fireplace Features: Gas Log, Living Room
Levels: Three Or More
Appliances: Dishwasher, Gas Water Heater, Microwave, Electric Oven, Refrigerator
Laundry Features: Laundry Room, Main Level, Other
Interior Features: High Ceilings 9 ft Main, Disappearing Attic Stairs
Flooring: Carpet, Hardwood
Spa Features: None
Lot Info
Lot Size Source: See Remarks
Lot Features: Corner Lot, Back Yard, Creek On Lot
Lot Size: 74x177x100x177
Misc
Property Attached: No
Home Warranty: Yes
Open House
Other
Other Structures: None
Property Info
Construction Materials: Brick 3 Sides, Vinyl Siding
Year Built: 1,989
Property Condition: Updated/Remodeled
Roof: Shingle, Other
Property Type: Residential Detached
Style: Traditional
Rental Info
Land Lease: Yes
Room Info
Kitchen Features: Cabinets White, Eat-in Kitchen, Stone Counters, Pantry
Room Master Bathroom Features: Tub/Shower Combo
Room Dining Room Features: Other
Special Features
Green Features: None
Special Listing Conditions: None
Special Circumstances: None
Sqft Info
Building Area Total: 2557
Building Area Source: Owner
Tax Info
Tax Amount Annual: 1407
Tax Year: 2,023
Tax Parcel Letter: 16-1085-0-066-0
Unit Info
Utilities / Hvac
Cool System: Ceiling Fan(s), Central Air
Electric: 110 Volts, 220 Volts in Laundry
Heating: Central, Natural Gas
Utilities: Cable Available, Electricity Available, Natural Gas Available, Sewer Available, Phone Available, Water Available
Sewer: Public Sewer
Waterfront / Water
Water Body Name: None
Water Source: Public
Waterfront Features: None
Directions
From I-285N and I-75 N to Canton Rd Conn NE Marietta. Take exit 267B from I-75N, continue on Canton Rd Conn NE. Take GA-5 S and then right on Tower, left on Kennesaw Avenue, and then enter The Oaks on the left. Left on Oakledge Drive and home is on the first on your left.Listing Provided courtesy of Bhgre Metro Brokers
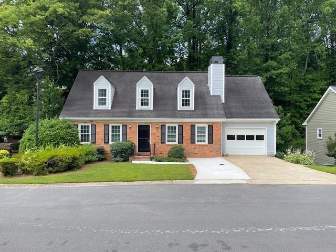
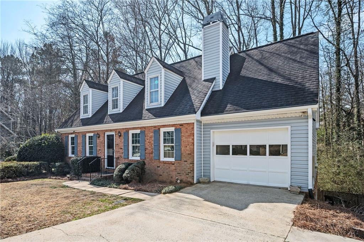
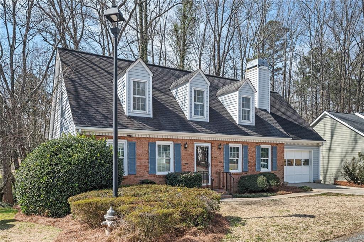
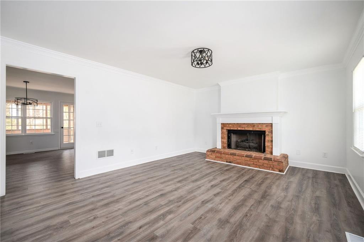
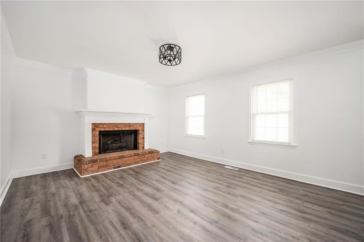
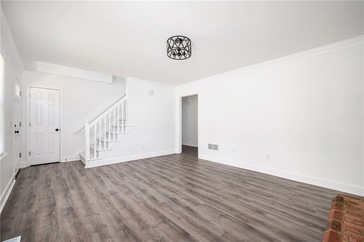
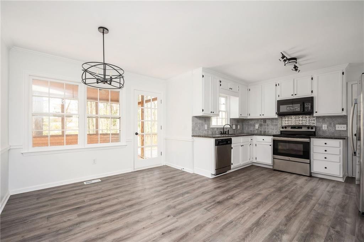
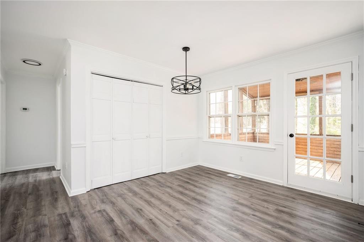
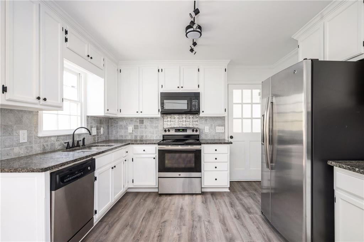
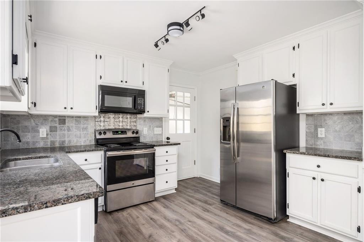
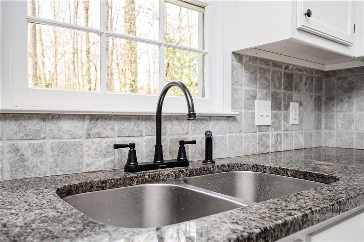
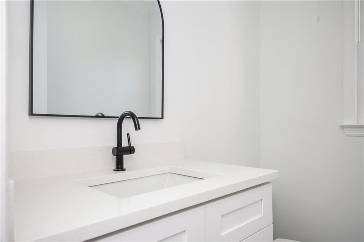
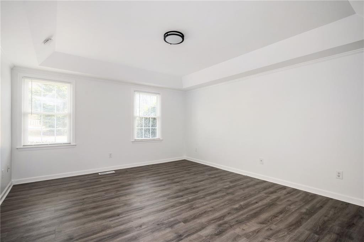
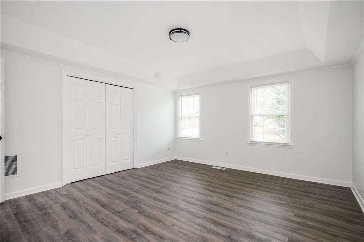
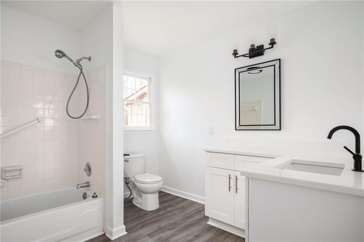
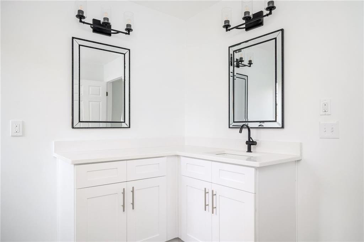
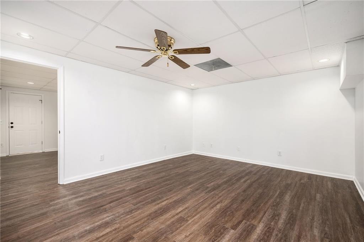
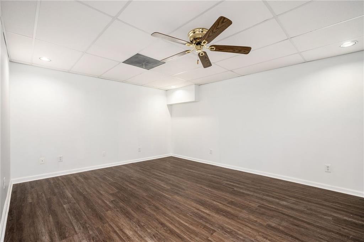
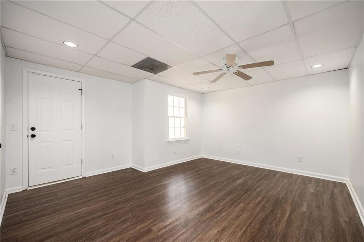
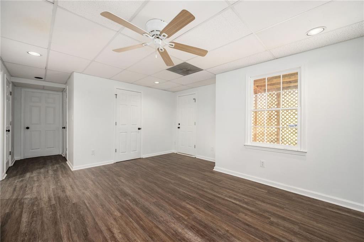
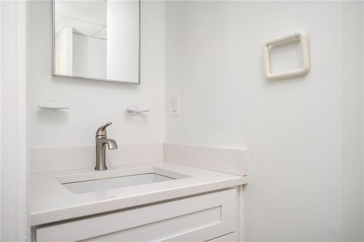
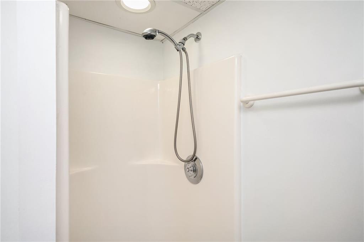
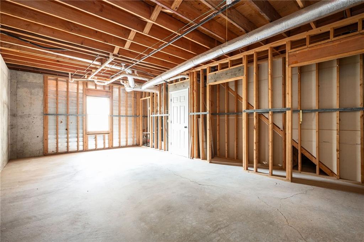
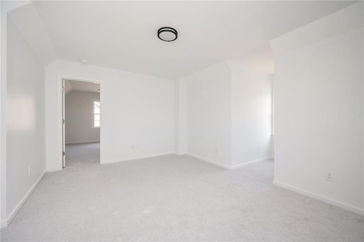
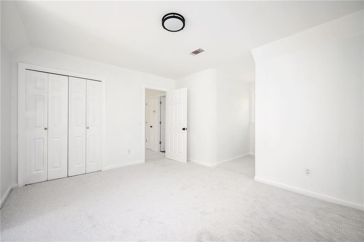
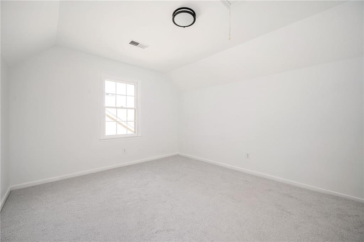
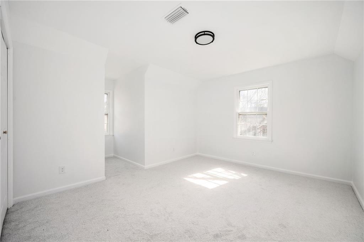
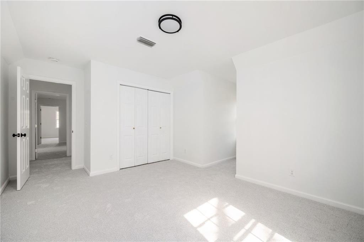
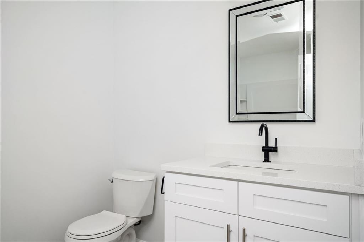
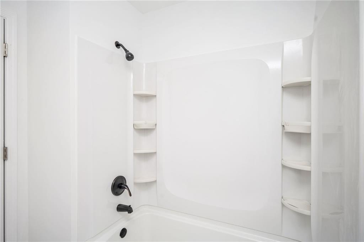
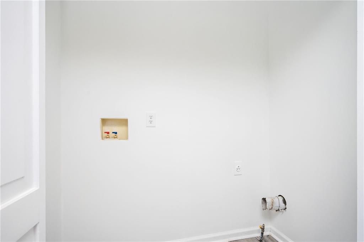
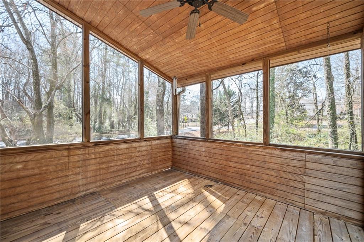
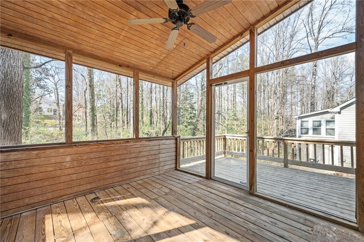
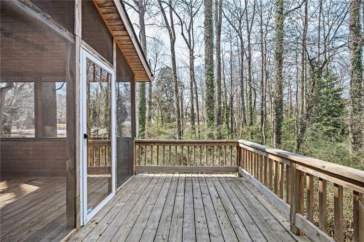
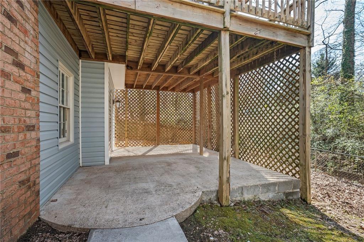
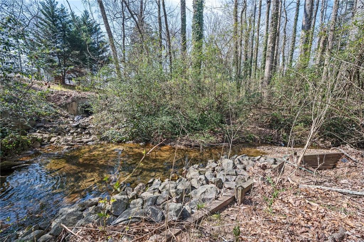
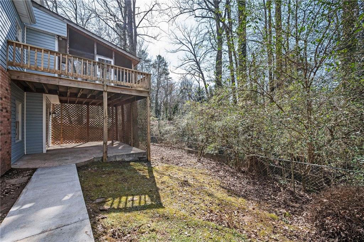
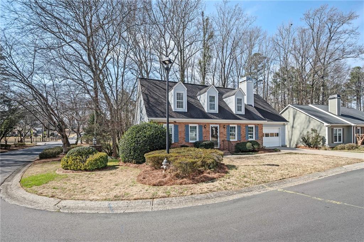
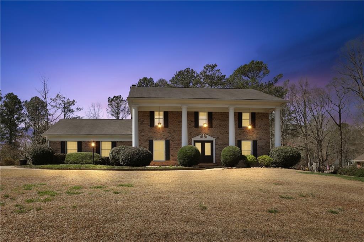
 MLS# 7349731
MLS# 7349731 