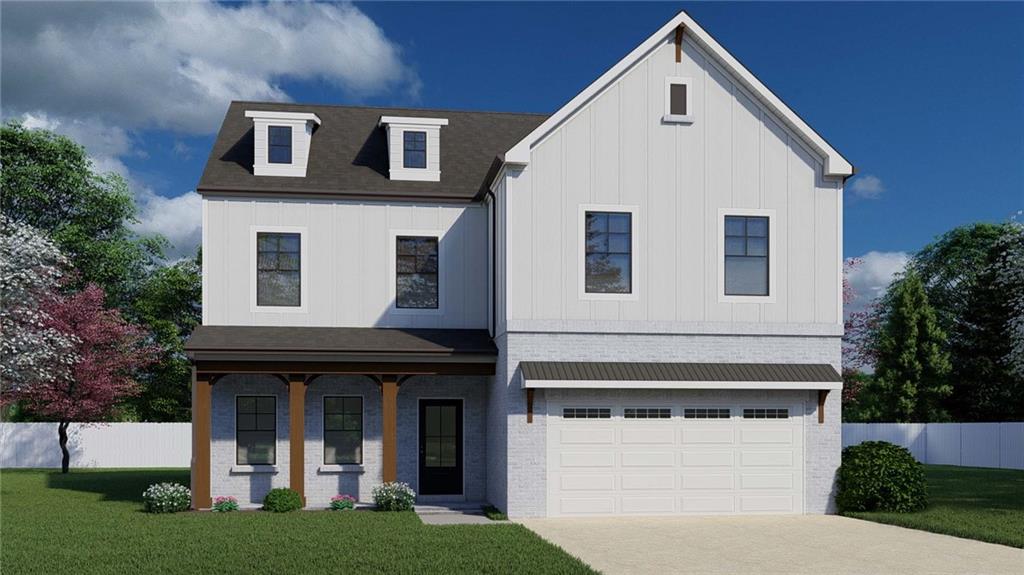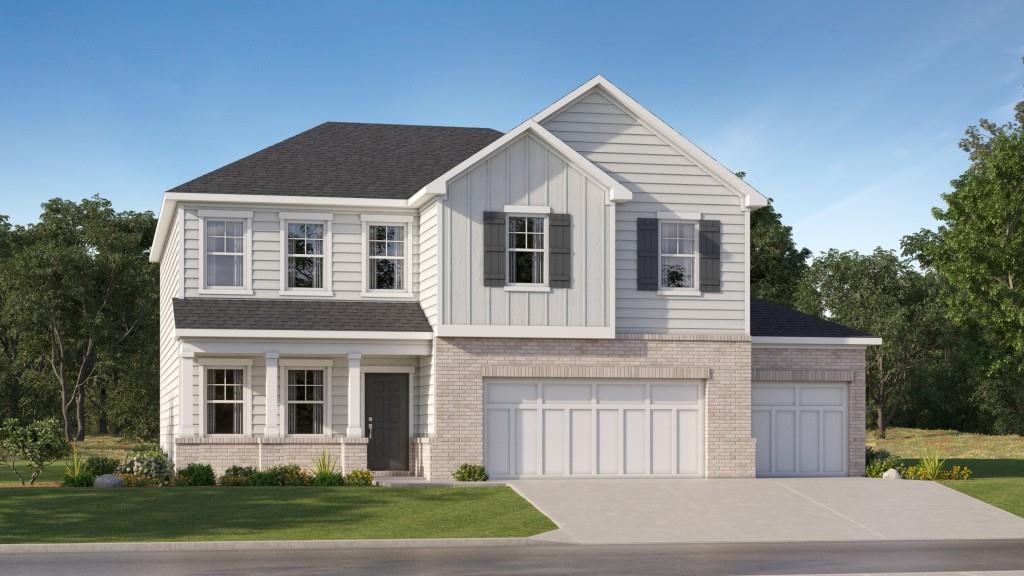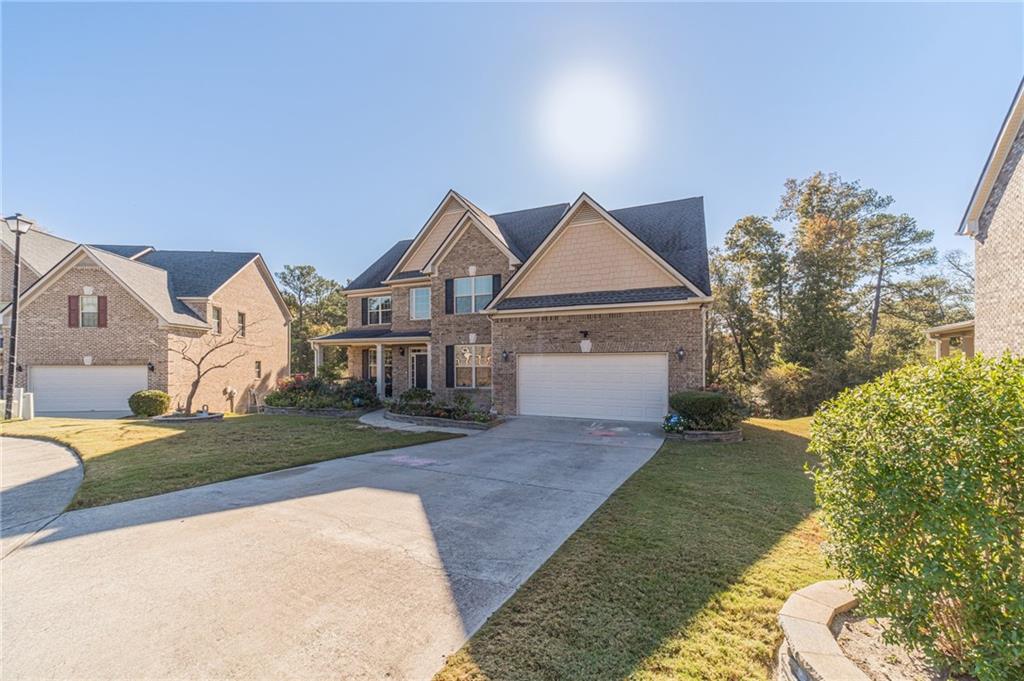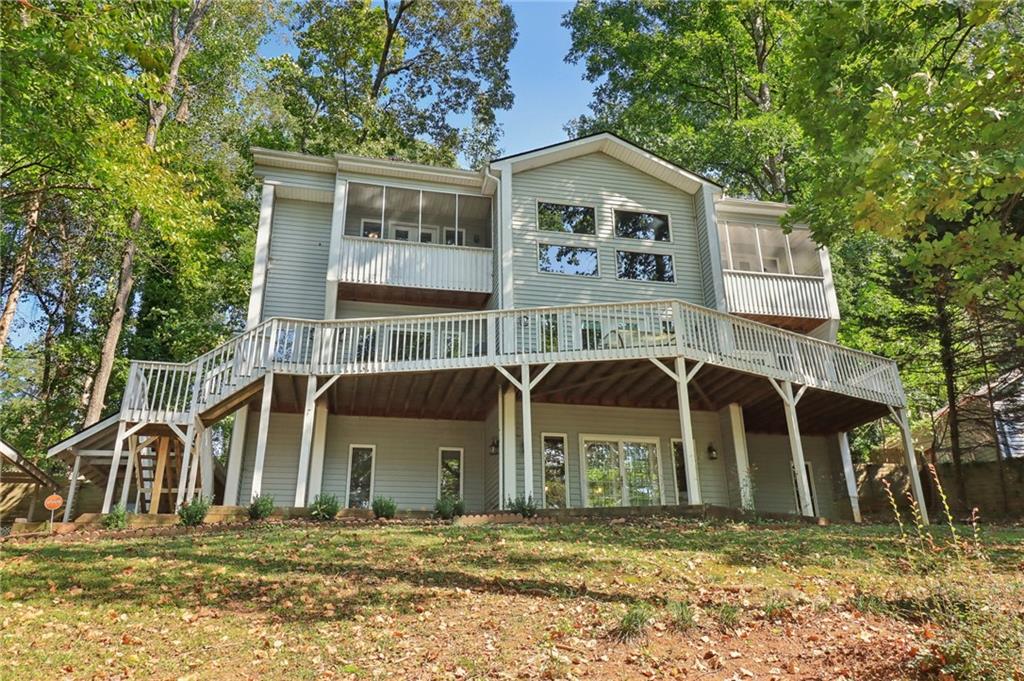Viewing Listing MLS# 392921975
Snellville, GA 30078
- 5Beds
- 4Full Baths
- N/AHalf Baths
- N/A SqFt
- 2019Year Built
- 0.23Acres
- MLS# 392921975
- Residential
- Single Family Residence
- Active
- Approx Time on Market3 months, 25 days
- AreaN/A
- CountyGwinnett - GA
- Subdivision Brookwood Village
Overview
BACK ON THE MARKET AGAIN!! No Fault to seller ! This impeccably maintained, almost brand-new residence is a genuine gem. Featuring a FULL SIZE BASEMENT! HUGE MASTER CLOSET! OPEN FLOOR PLAN! with Kitchen & Breakfast Room open to Family Room with Fireplace. Main level also features a Separate Dining Room. Secondary Bedrooms with lots of closet space and IN-LAW SUITE!!! Owner's Suite with Private Owner's Bath that offers a ton of space. Nice sized deck. Premium location Convenient to dining, retail & major highways. MUST SEE ! Won't regret it! TOP Brookwood Schools!!!
Association Fees / Info
Hoa: Yes
Hoa Fees Frequency: Annually
Hoa Fees: 850
Community Features: Clubhouse, Playground, Pool, Sidewalks, Street Lights, Tennis Court(s), Homeowners Assoc, Other, Near Schools, Near Shopping
Bathroom Info
Main Bathroom Level: 1
Total Baths: 4.00
Fullbaths: 4
Room Bedroom Features: Other, Oversized Master
Bedroom Info
Beds: 5
Building Info
Habitable Residence: Yes
Business Info
Equipment: None
Exterior Features
Fence: None
Patio and Porch: Deck, Front Porch
Exterior Features: Other, Private Yard
Road Surface Type: Concrete, Other, Paved
Pool Private: No
County: Gwinnett - GA
Acres: 0.23
Pool Desc: None
Fees / Restrictions
Financial
Original Price: $519,900
Owner Financing: Yes
Garage / Parking
Parking Features: Garage Door Opener, Driveway, Garage, Garage Faces Front, Level Driveway
Green / Env Info
Green Energy Generation: None
Handicap
Accessibility Features: None
Interior Features
Security Ftr: None
Fireplace Features: Family Room
Levels: Three Or More
Appliances: Double Oven, Dishwasher, Electric Cooktop, Refrigerator, Other
Laundry Features: Other
Interior Features: Entrance Foyer, Other, Tray Ceiling(s), Walk-In Closet(s)
Flooring: Hardwood, Other, Carpet
Spa Features: None
Lot Info
Lot Size Source: Other
Lot Features: Back Yard, Other
Misc
Property Attached: No
Home Warranty: Yes
Open House
Other
Other Structures: None
Property Info
Construction Materials: Other
Year Built: 2,019
Property Condition: Resale
Roof: Other
Property Type: Residential Detached
Style: Traditional
Rental Info
Land Lease: Yes
Room Info
Kitchen Features: Eat-in Kitchen, Kitchen Island, Other, Pantry Walk-In, View to Family Room
Room Master Bathroom Features: Double Vanity,Other,Separate Tub/Shower,Separate H
Room Dining Room Features: Other,Separate Dining Room
Special Features
Green Features: None
Special Listing Conditions: None
Special Circumstances: None
Sqft Info
Building Area Total: 2996
Building Area Source: Public Records
Tax Info
Tax Amount Annual: 5836
Tax Year: 2,023
Tax Parcel Letter: R6068-548
Unit Info
Utilities / Hvac
Cool System: Ceiling Fan(s), Central Air, Electric, Other, Zoned
Electric: None
Heating: Central, Natural Gas, Other, Zoned
Utilities: Electricity Available, Other, Cable Available
Sewer: Public Sewer
Waterfront / Water
Water Body Name: None
Water Source: Public
Waterfront Features: None
Directions
Please use Apple Maps or Google mapsListing Provided courtesy of Chapman Hall Professionals Realty, Llc.
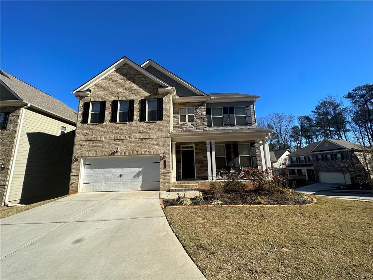
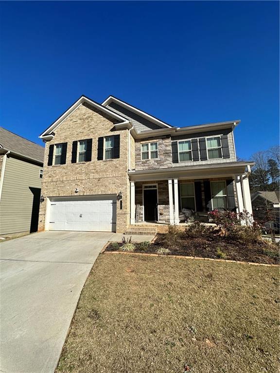
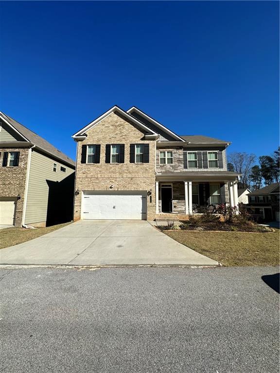
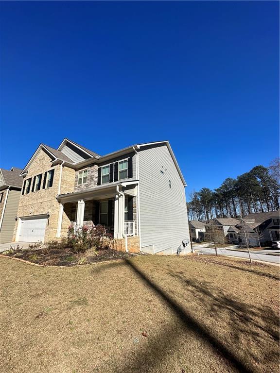
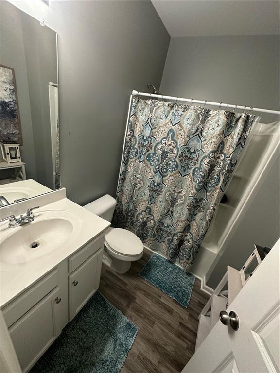
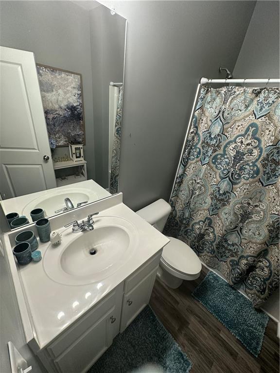
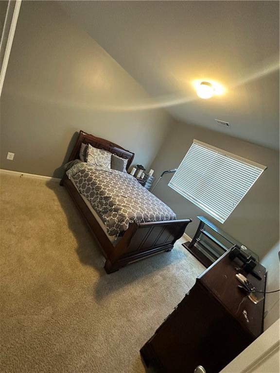
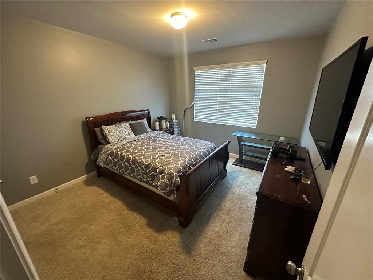
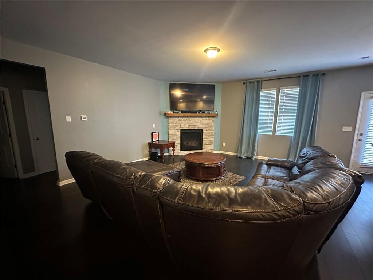
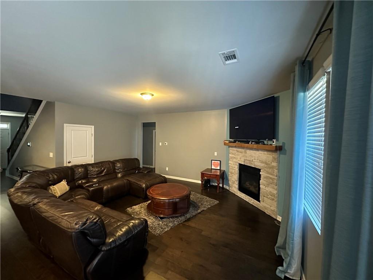
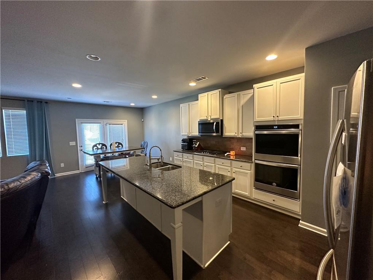
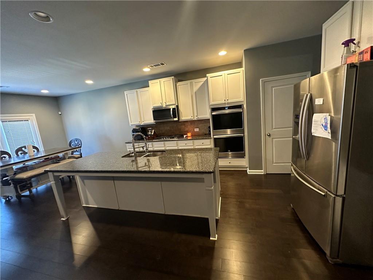
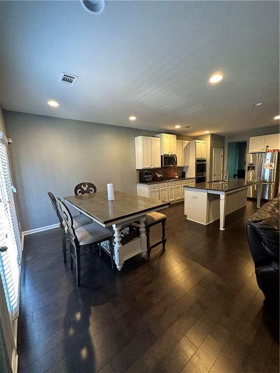
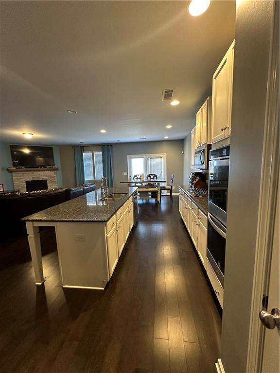
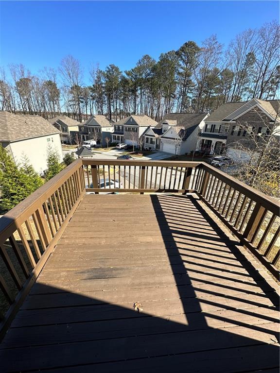
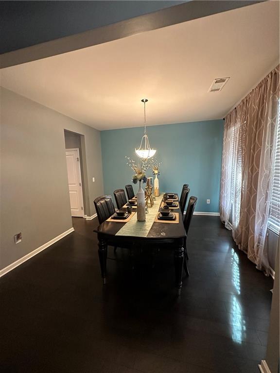
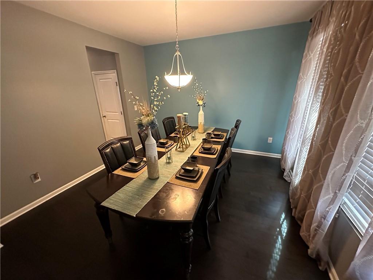
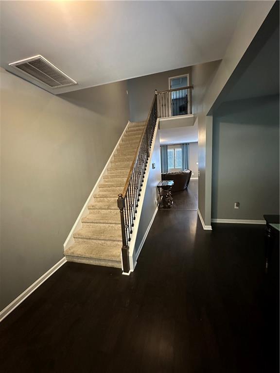
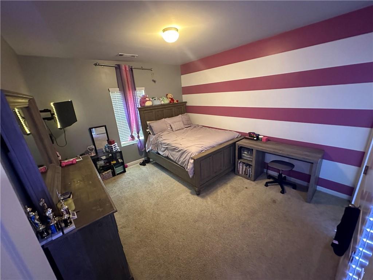
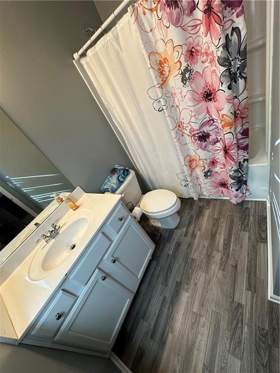
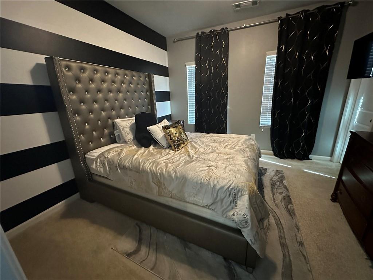
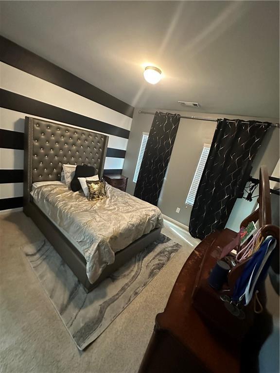
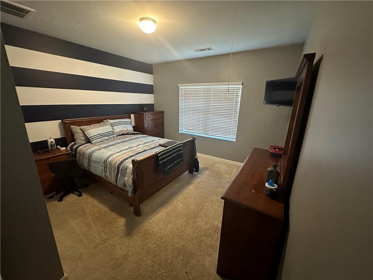
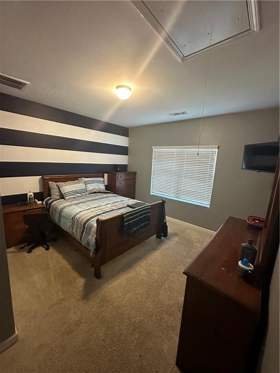
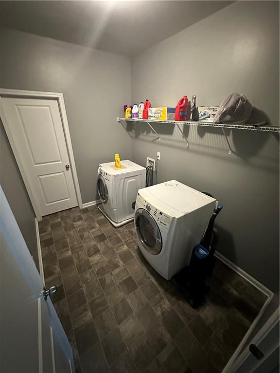
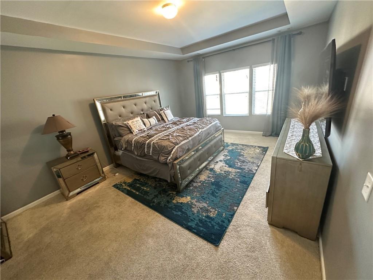
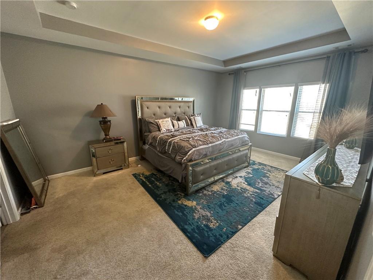
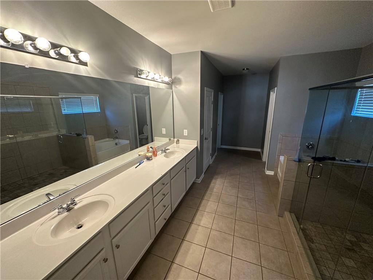
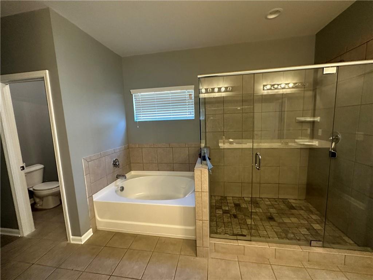
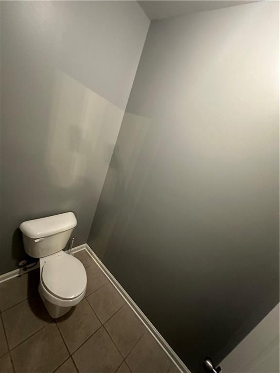
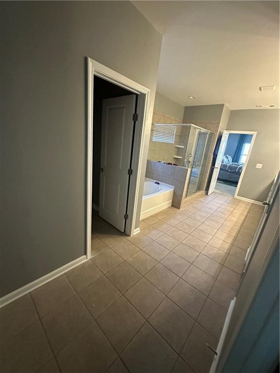
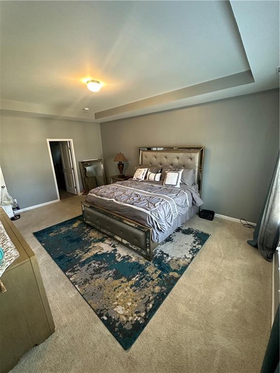
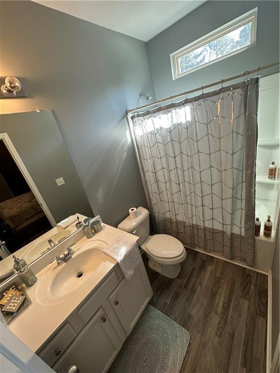

 MLS# 410092764
MLS# 410092764 