Viewing Listing MLS# 392907152
Buford, GA 30519
- 4Beds
- 2Full Baths
- 1Half Baths
- N/A SqFt
- 2014Year Built
- 0.03Acres
- MLS# 392907152
- Residential
- Townhouse
- Active
- Approx Time on Market3 months, 28 days
- AreaN/A
- CountyGwinnett - GA
- Subdivision The Townes Of Avondale
Overview
Beautiful and like-new, this 4-bedroom townhome awaits your personal touch! The bright open-concept design features brilliant vinyl plank flooring, an electric fireplace, some shelving build-ins, and all new interior paint throughout. Enjoy cooking up your favorite meals in the large and welcoming kitchen, equipped with stainless steel appliances, granite counter tops, tile backsplash, and a walk-in pantry. All 4 bedrooms are located upstairs with laundry for you convenience. The primary suite boasts a vaulted ceiling, spacious walk-in closet, and a private adjoining bath with dual sinks, shower, and garden tub. Relax and grill outdoors on the walkout patio with partial privacy fence on both sides. The Townes of Avondale offers tons of maintenance-free living perks, including HOA-covered lawn maintenance, exterior building maintenance, trash, water, and in-ground community swimming pool! Don't let this opportunity pass you by and schedule your showing today!
Association Fees / Info
Hoa: Yes
Hoa Fees Frequency: Monthly
Hoa Fees: 235
Community Features: Clubhouse, Homeowners Assoc, Pool, Sidewalks, Street Lights
Association Fee Includes: Maintenance Grounds, Maintenance Structure, Sewer, Swim, Termite, Trash, Water
Bathroom Info
Halfbaths: 1
Total Baths: 3.00
Fullbaths: 2
Room Bedroom Features: Other
Bedroom Info
Beds: 4
Building Info
Habitable Residence: No
Business Info
Equipment: None
Exterior Features
Fence: Privacy
Patio and Porch: Patio
Exterior Features: Rain Gutters
Road Surface Type: Paved
Pool Private: No
County: Gwinnett - GA
Acres: 0.03
Pool Desc: None
Fees / Restrictions
Financial
Original Price: $397,000
Owner Financing: No
Garage / Parking
Parking Features: Attached, Driveway, Garage, Garage Door Opener, Garage Faces Front, Kitchen Level, Level Driveway
Green / Env Info
Green Energy Generation: None
Handicap
Accessibility Features: None
Interior Features
Security Ftr: Smoke Detector(s)
Fireplace Features: Electric, Living Room
Levels: Two
Appliances: Dishwasher, Electric Range, Electric Water Heater, Microwave
Laundry Features: In Hall, Upper Level
Interior Features: Disappearing Attic Stairs, Double Vanity, Recessed Lighting, Walk-In Closet(s)
Flooring: Carpet, Vinyl
Spa Features: None
Lot Info
Lot Size Source: Public Records
Lot Features: Level
Lot Size: x
Misc
Property Attached: Yes
Home Warranty: No
Open House
Other
Other Structures: None
Property Info
Construction Materials: Brick, Vinyl Siding
Year Built: 2,014
Property Condition: Resale
Roof: Composition, Shingle
Property Type: Residential Attached
Style: Townhouse, Traditional
Rental Info
Land Lease: No
Room Info
Kitchen Features: Cabinets Stain, Eat-in Kitchen, Kitchen Island, Pantry Walk-In, Stone Counters, View to Family Room
Room Master Bathroom Features: Double Vanity,Separate Tub/Shower,Soaking Tub
Room Dining Room Features: Open Concept
Special Features
Green Features: None
Special Listing Conditions: None
Special Circumstances: None
Sqft Info
Building Area Total: 1998
Building Area Source: Public Records
Tax Info
Tax Amount Annual: 3853
Tax Year: 2,023
Tax Parcel Letter: R7178-772
Unit Info
Num Units In Community: 257
Utilities / Hvac
Cool System: Ceiling Fan(s), Central Air, Electric
Electric: Other
Heating: Central, Electric, Forced Air
Utilities: Cable Available, Electricity Available, Sewer Available, Water Available
Sewer: Public Sewer
Waterfront / Water
Water Body Name: None
Water Source: Public
Waterfront Features: None
Directions
I-85 to exit 118 GA-324 W/Gravel Springs Rd. Merge onto GA-324 W. Slight right onto Brockenhurst Dr. Right onto Bellyard Dr. Home is on the left.Listing Provided courtesy of Trowbridge Realty Corp.
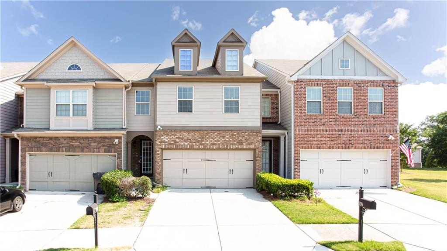
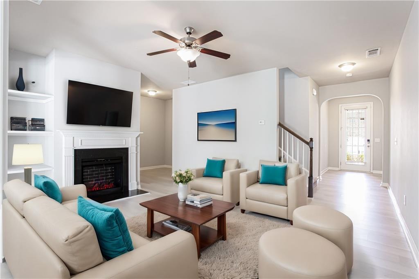
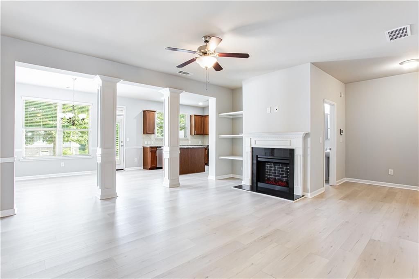
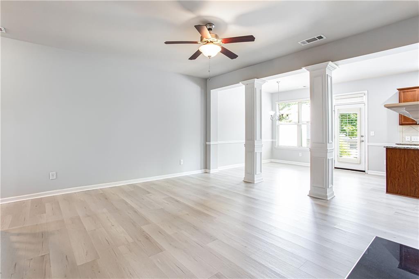
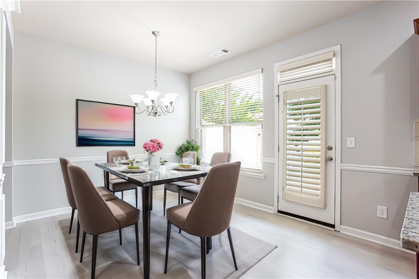
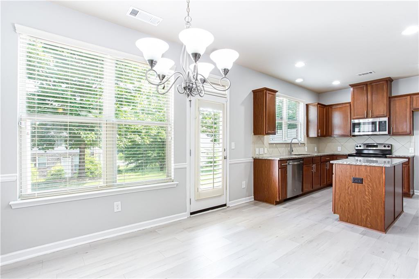
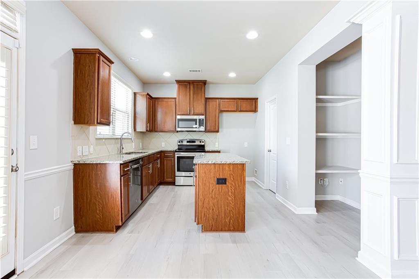
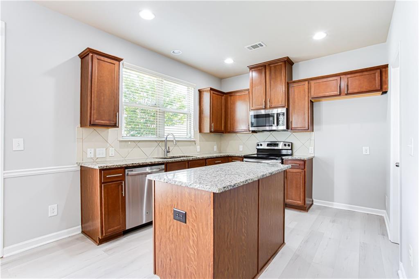
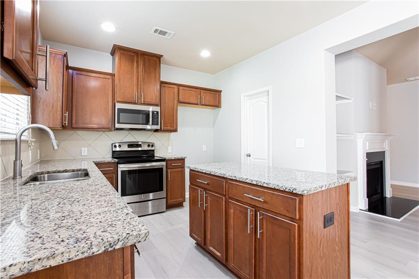
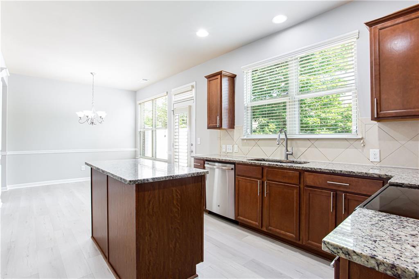
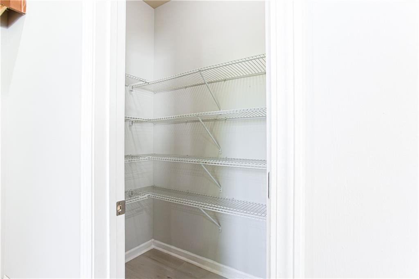
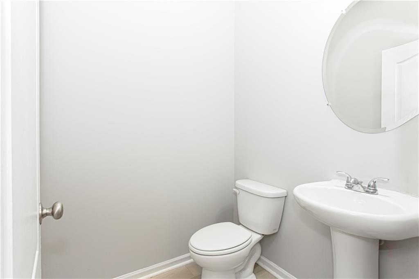
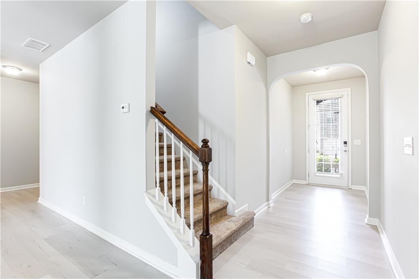
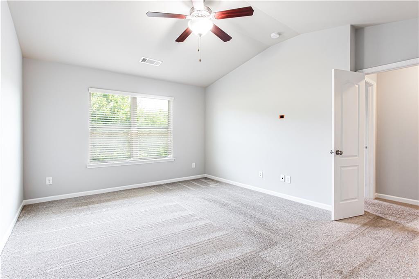
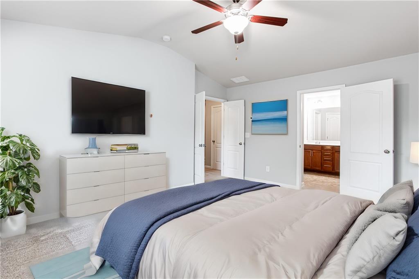
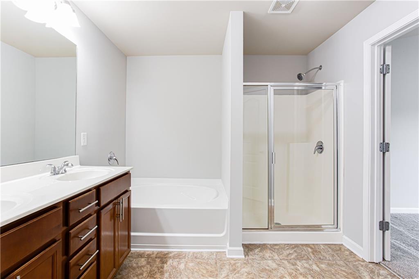
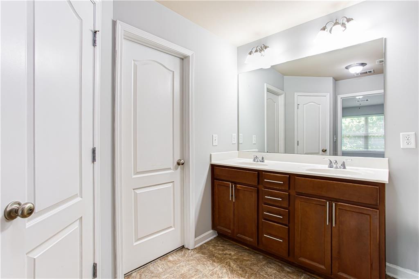
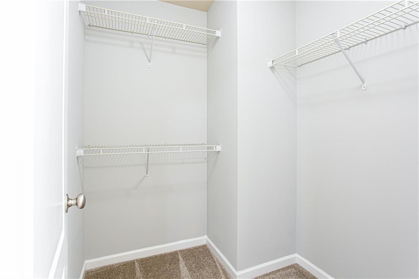
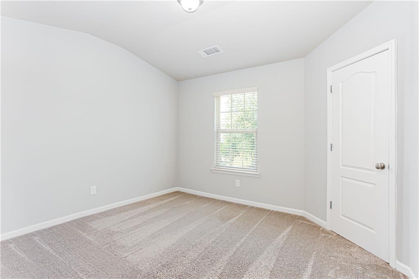
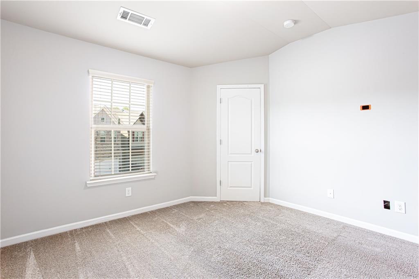
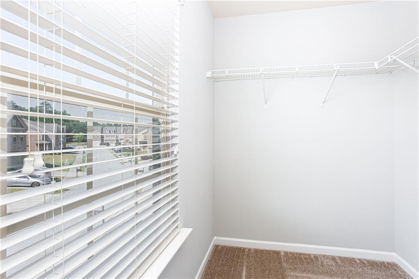
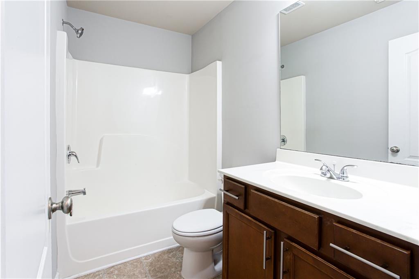
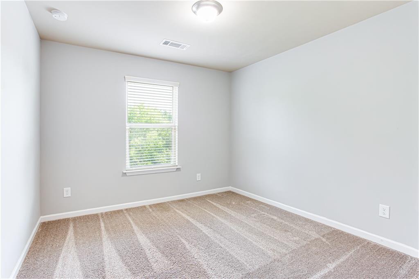
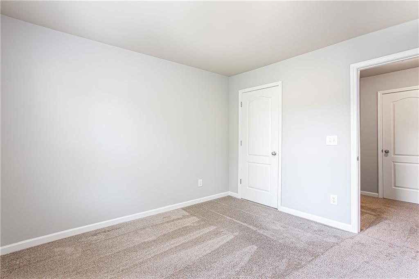
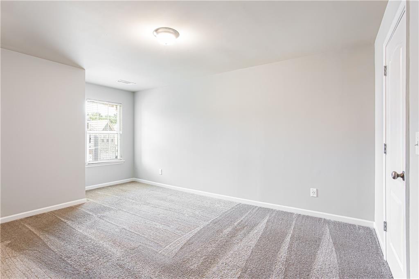
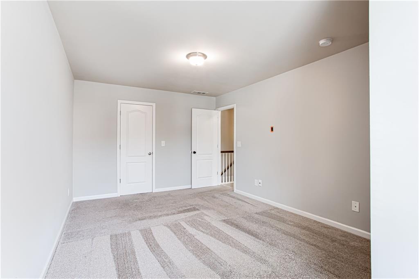
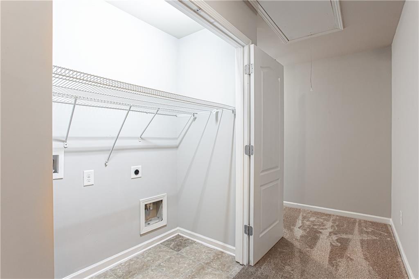
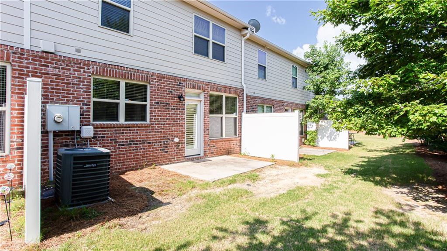
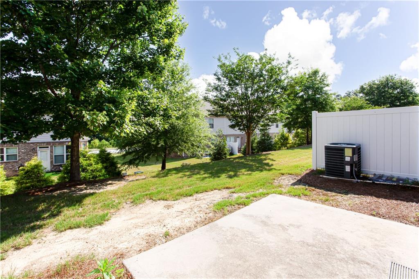
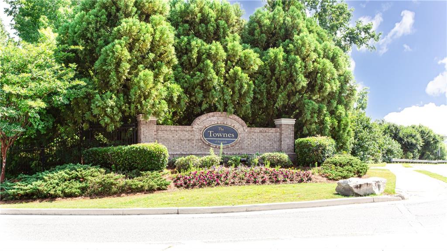
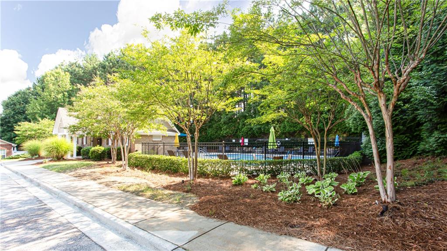
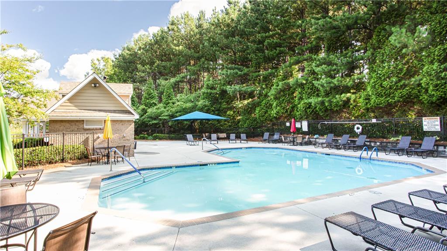
 Listings identified with the FMLS IDX logo come from
FMLS and are held by brokerage firms other than the owner of this website. The
listing brokerage is identified in any listing details. Information is deemed reliable
but is not guaranteed. If you believe any FMLS listing contains material that
infringes your copyrighted work please
Listings identified with the FMLS IDX logo come from
FMLS and are held by brokerage firms other than the owner of this website. The
listing brokerage is identified in any listing details. Information is deemed reliable
but is not guaranteed. If you believe any FMLS listing contains material that
infringes your copyrighted work please