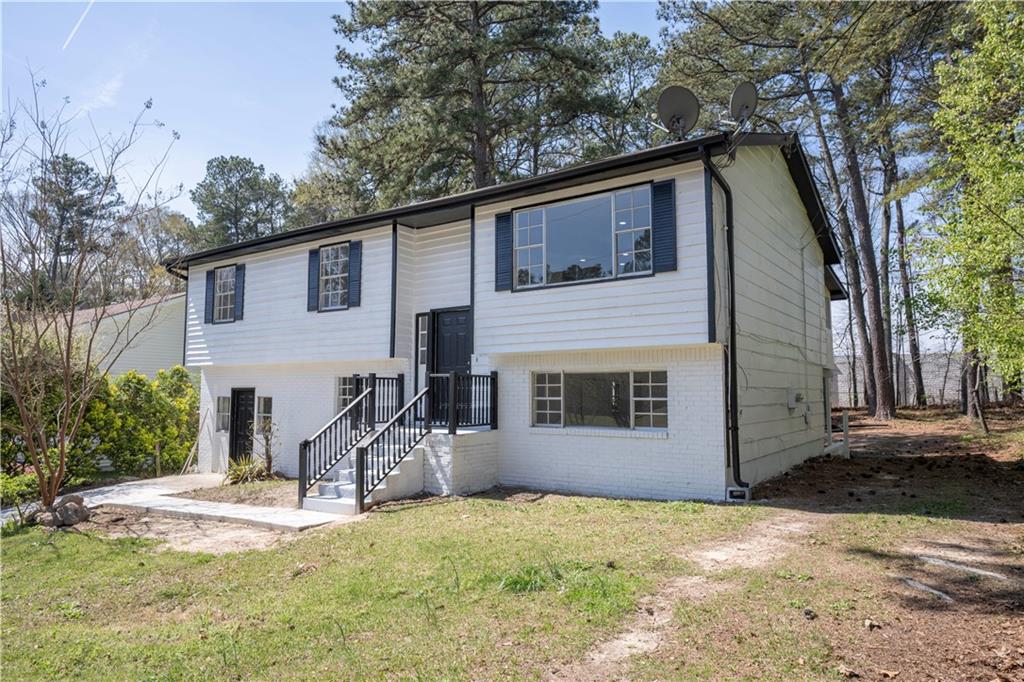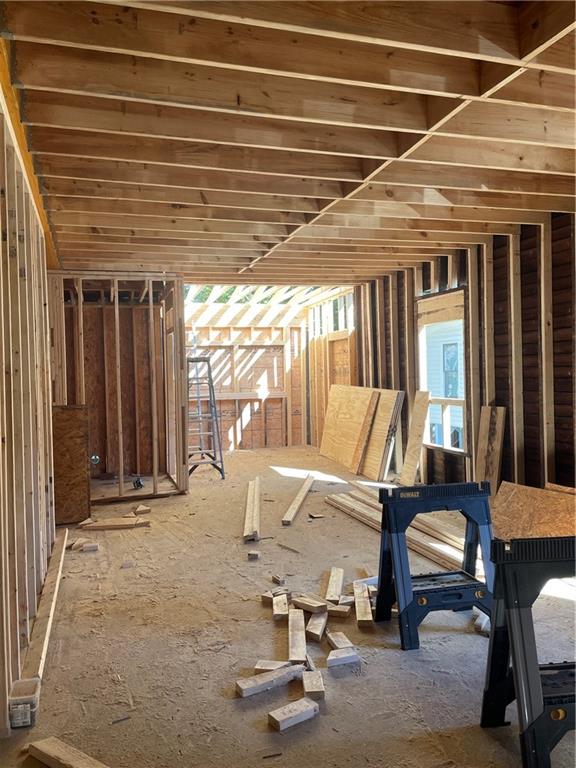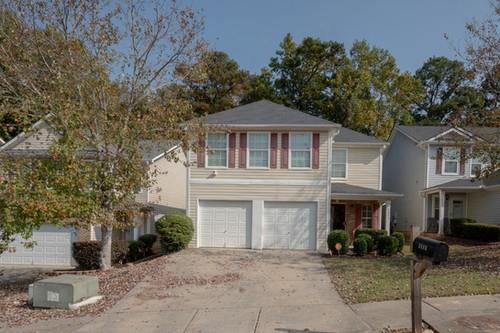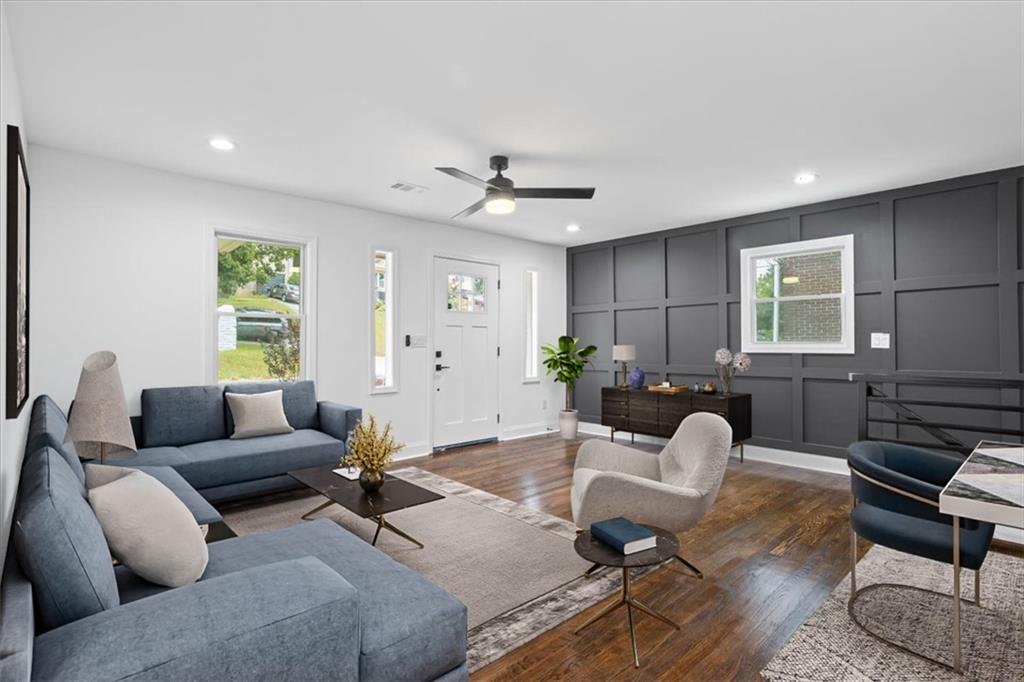Viewing Listing MLS# 392802897
Atlanta, GA 30318
- 3Beds
- 3Full Baths
- N/AHalf Baths
- N/A SqFt
- 1974Year Built
- 0.24Acres
- MLS# 392802897
- Residential
- Single Family Residence
- Active
- Approx Time on Market3 months, 29 days
- AreaN/A
- CountyFulton - GA
- Subdivision Center Hill
Overview
Welcome to your in-town luxury living gem! Beautifully renovated 3 bed, 3 bath spacious home in Center Hill on a huge corner lot. Open concept with abundant natural sunlight, Luxury Vinyl Plank floors, upgraded kitchen with granite countertops, premium cabinetry, and a functional kitchen island perfect for preparing meals for your family. Enjoy separate living and dining room areas with LED recessed lighting throughout. Upgraded bathrooms feature marble walls and stone accents in the showers. Master suite on the main. New paint inside and out, new roof, new HVAC, new light fixtures throughout, new plumbing and new electrical. Large unfinished basement awaits your finishing touches to add more useable space, and there is a potential to create a mother-in-law suite in the basement. Fenced backyard, perfect for entertaining, playing, or relaxing. Conveniently situated just 10 minutes from The Works, the Bellwood Quarry development, the Westside Reservoir Park, the Beltline, Mercedes Benz Stadium, State Farm Arena, Georgia Tech, and downtown Atlanta. Located just west of Grove Park and, access to parks abounds. Don't miss this great investment opportunity!
Association Fees / Info
Hoa: No
Community Features: None
Bathroom Info
Main Bathroom Level: 3
Total Baths: 3.00
Fullbaths: 3
Room Bedroom Features: Master on Main
Bedroom Info
Beds: 3
Building Info
Habitable Residence: No
Business Info
Equipment: None
Exterior Features
Fence: Back Yard, Fenced
Patio and Porch: Front Porch
Exterior Features: Private Yard
Road Surface Type: Paved
Pool Private: No
County: Fulton - GA
Acres: 0.24
Pool Desc: None
Fees / Restrictions
Financial
Original Price: $349,900
Owner Financing: No
Garage / Parking
Parking Features: Driveway
Green / Env Info
Green Energy Generation: None
Handicap
Accessibility Features: None
Interior Features
Security Ftr: None
Fireplace Features: None
Levels: One
Appliances: Dishwasher, Electric Cooktop, Microwave, Refrigerator
Laundry Features: In Hall, Main Level
Interior Features: High Ceilings 10 ft Main, High Speed Internet, Recessed Lighting, Walk-In Closet(s)
Flooring: Other
Spa Features: None
Lot Info
Lot Size Source: Public Records
Lot Features: Back Yard, Corner Lot, Front Yard
Lot Size: x
Misc
Property Attached: No
Home Warranty: No
Open House
Other
Other Structures: None
Property Info
Construction Materials: Brick 3 Sides, Wood Siding
Year Built: 1,974
Property Condition: Updated/Remodeled
Roof: Composition
Property Type: Residential Detached
Style: Traditional
Rental Info
Land Lease: No
Room Info
Kitchen Features: Cabinets White, Eat-in Kitchen, Kitchen Island, View to Family Room
Room Master Bathroom Features: Tub/Shower Combo
Room Dining Room Features: Open Concept
Special Features
Green Features: None
Special Listing Conditions: None
Special Circumstances: None
Sqft Info
Building Area Total: 1170
Building Area Source: Public Records
Tax Info
Tax Amount Annual: 3160
Tax Year: 2,023
Tax Parcel Letter: 14-0177-0005-008-6
Unit Info
Utilities / Hvac
Cool System: Central Air
Electric: None
Heating: Central
Utilities: Cable Available, Electricity Available, Phone Available, Sewer Available, Underground Utilities, Water Available
Sewer: Public Sewer
Waterfront / Water
Water Body Name: None
Water Source: Public
Waterfront Features: None
Directions
Please GPS.Listing Provided courtesy of Realty One Group Terminus
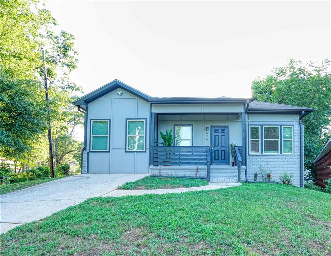
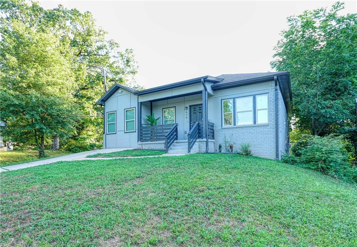
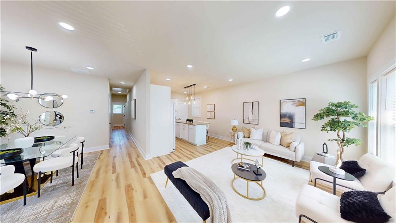
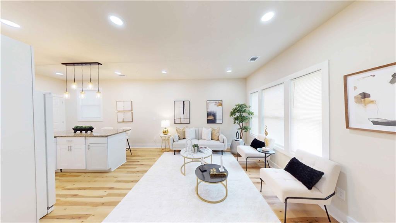
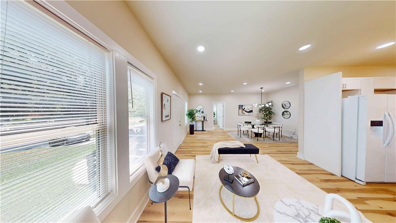
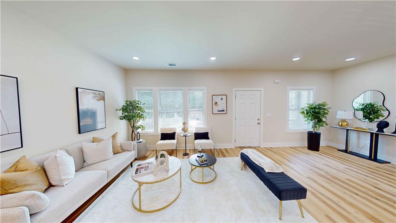
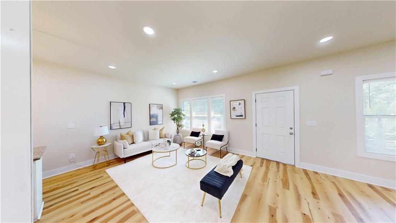
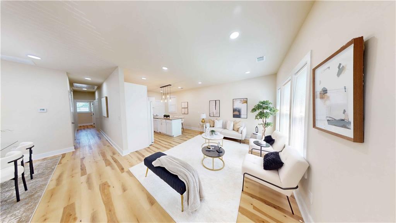
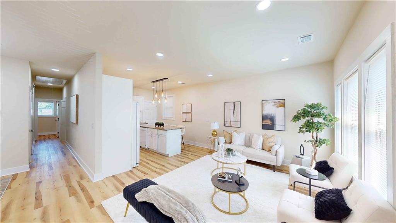
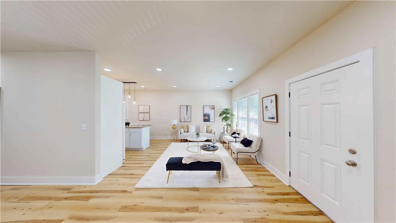
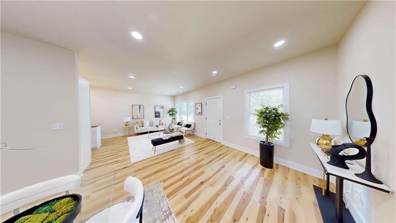
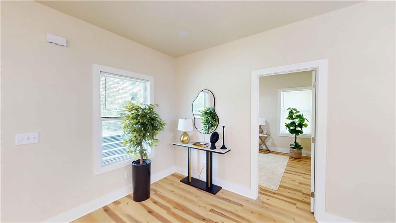
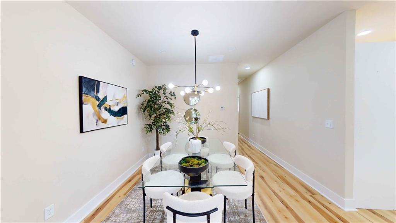
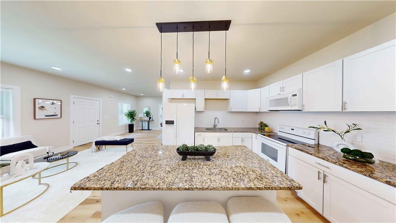
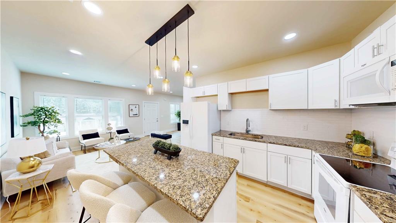
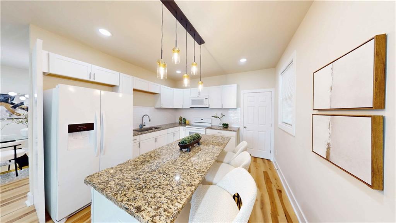
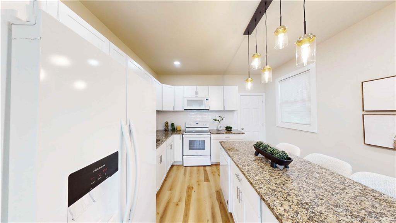
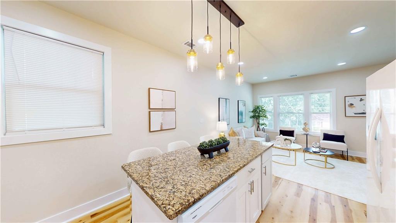
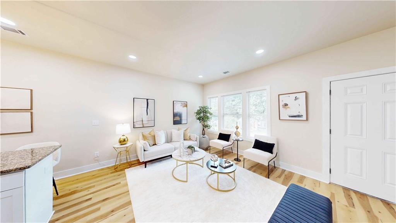
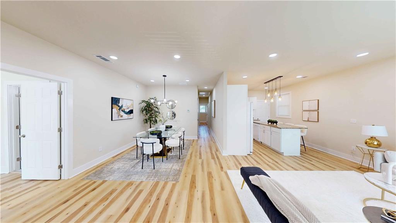
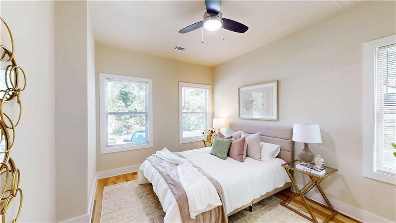
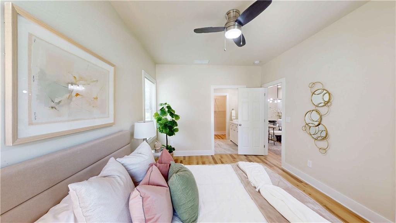
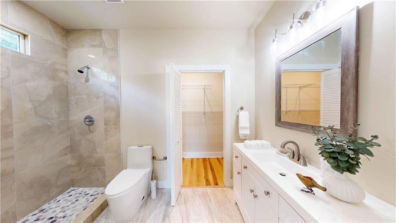
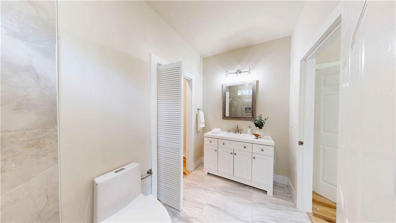
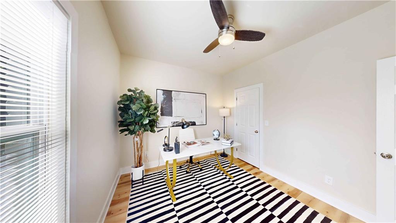
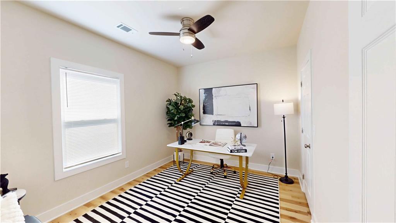
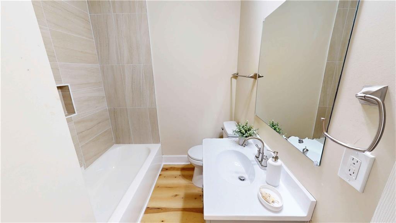
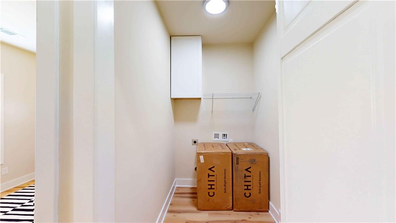
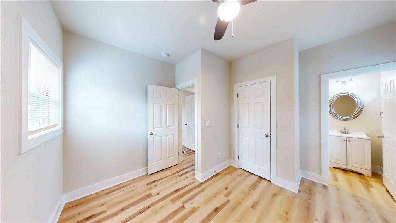
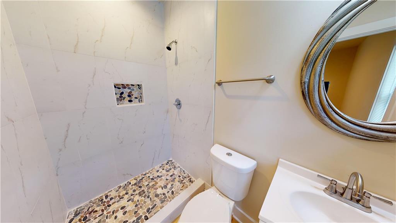
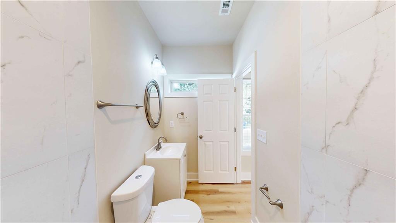
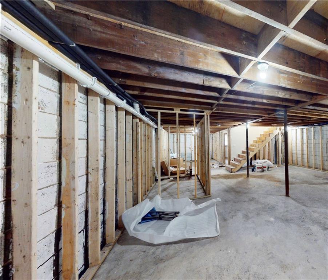
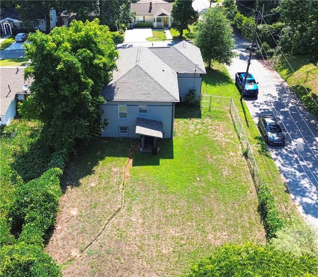
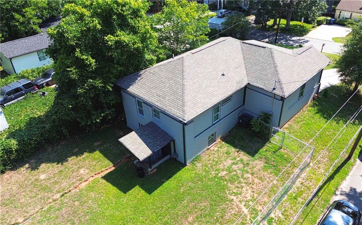
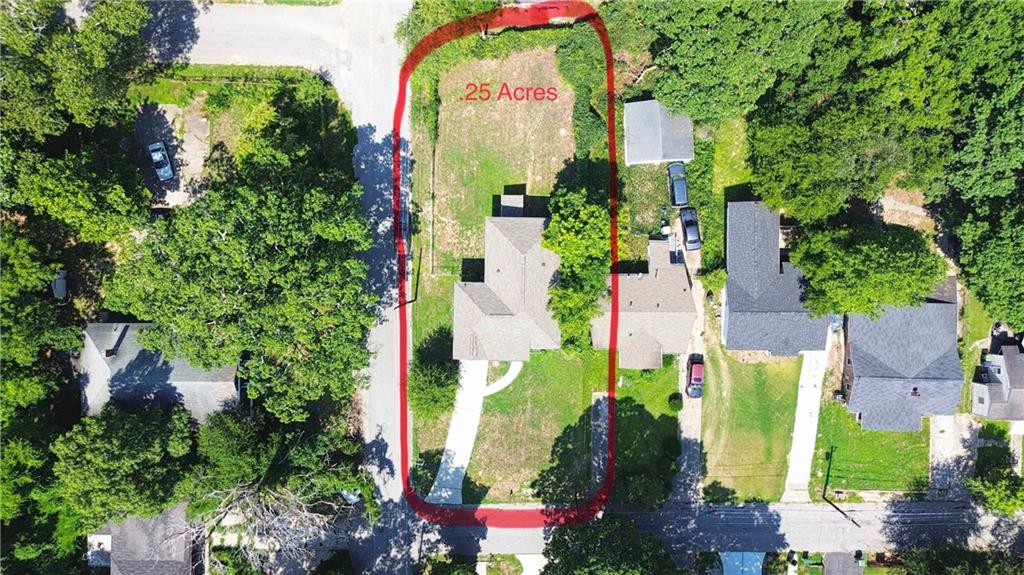
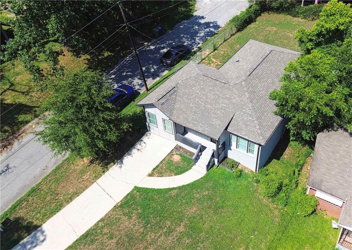
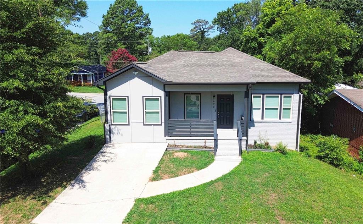
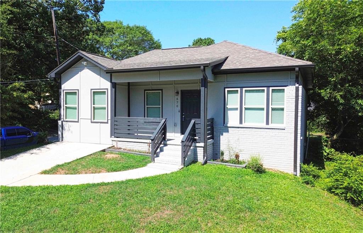
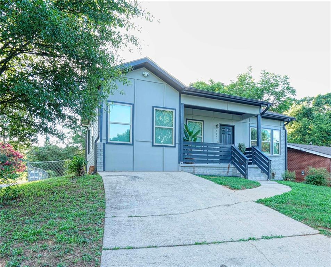
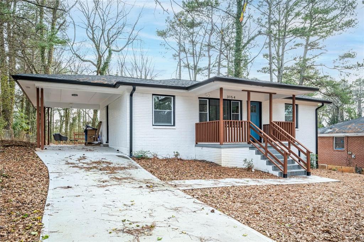
 MLS# 7366564
MLS# 7366564 