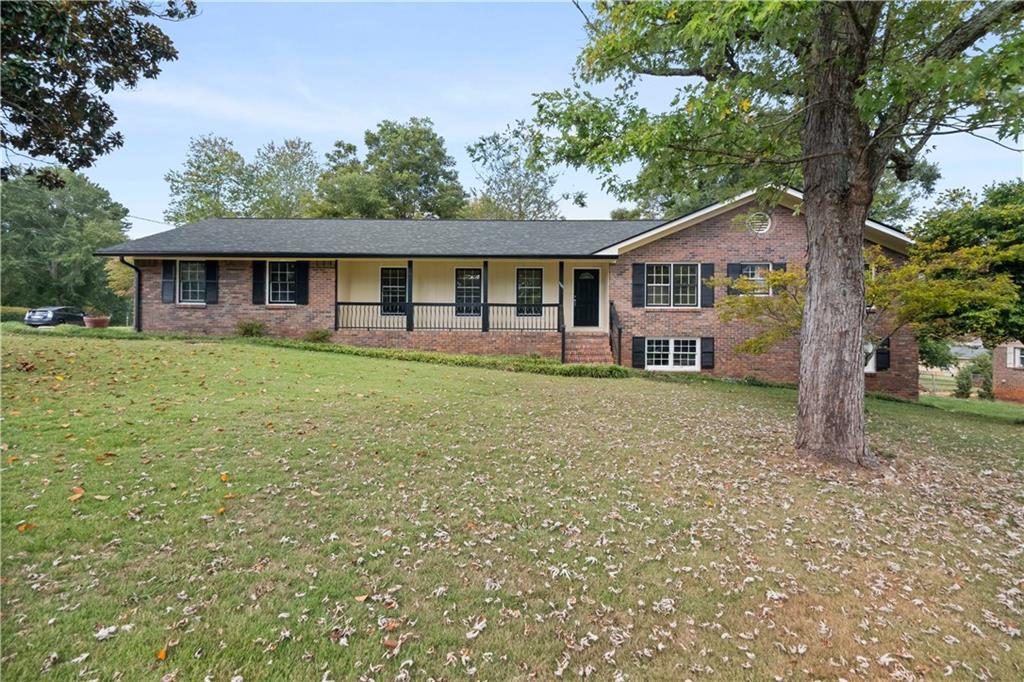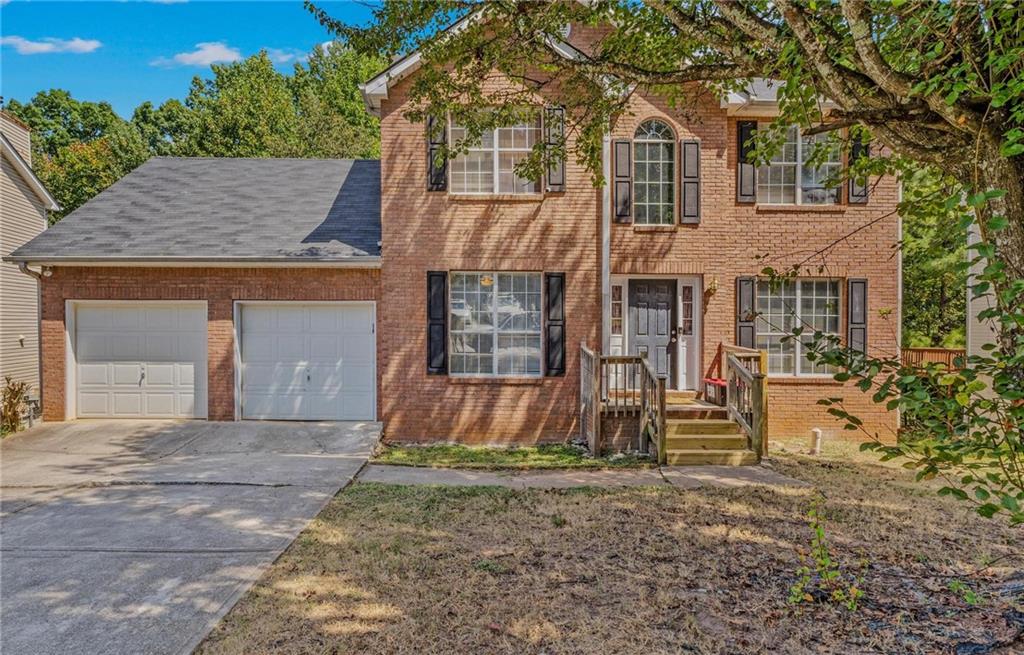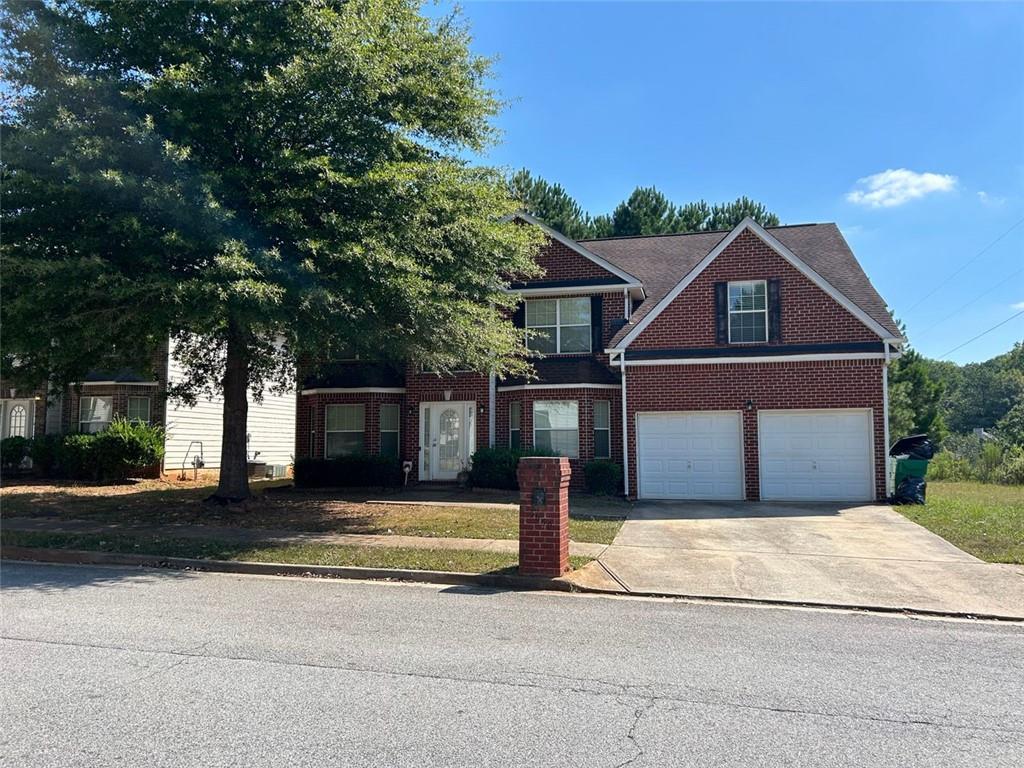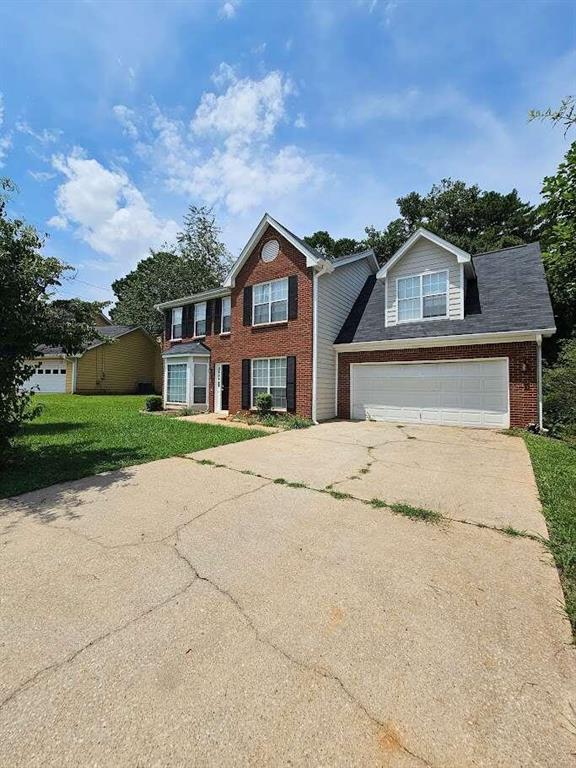Viewing Listing MLS# 392724088
Ellenwood, GA 30294
- 3Beds
- 2Full Baths
- N/AHalf Baths
- N/A SqFt
- 1993Year Built
- 0.50Acres
- MLS# 392724088
- Residential
- Single Family Residence
- Pending
- Approx Time on Market3 months, 20 days
- AreaN/A
- CountyDekalb - GA
- Subdivision Misty Lake
Overview
Property is available to Owner Occupant buyer for the first 30 days. No investors the first 30 days. Come see this 4 sided brick home sitting on a corner lot. The home features 3 bedrooms/ 2 bathrooms, open floor plan with 10ft plus cathedral cealings, inviting family room with fireplace. The covered front patio is perfect for moring coffee or an evening rocking chair to watch the kids play in the front yard.
Association Fees / Info
Hoa: No
Community Features: Park, Playground, Street Lights, Public Transportation
Hoa Fees Frequency: Annually
Bathroom Info
Main Bathroom Level: 2
Total Baths: 2.00
Fullbaths: 2
Room Bedroom Features: Master on Main
Bedroom Info
Beds: 3
Building Info
Habitable Residence: No
Business Info
Equipment: None
Exterior Features
Fence: None
Patio and Porch: Front Porch, Covered
Exterior Features: Rain Gutters
Road Surface Type: Paved
Pool Private: No
County: Dekalb - GA
Acres: 0.50
Pool Desc: None
Fees / Restrictions
Financial
Original Price: $279,900
Owner Financing: No
Garage / Parking
Parking Features: Garage
Green / Env Info
Green Energy Generation: None
Handicap
Accessibility Features: Accessible Doors, Accessible Kitchen, Accessible Entrance, Accessible Hallway(s), Accessible Bedroom, Accessible Kitchen Appliances, Accessible Washer/Dryer, Common Area, Central Living Area, Customized Wheelchair Accessible
Interior Features
Security Ftr: Smoke Detector(s)
Fireplace Features: Family Room, Gas Starter
Levels: One
Appliances: Dishwasher, Refrigerator, Gas Water Heater, Gas Range, Microwave
Laundry Features: Laundry Closet, In Hall, Electric Dryer Hookup, Main Level
Interior Features: Bookcases, Double Vanity, Tray Ceiling(s), Walk-In Closet(s), High Ceilings 10 ft Main, Cathedral Ceiling(s), High Speed Internet, Entrance Foyer
Flooring: Carpet, Laminate, Ceramic Tile
Spa Features: None
Lot Info
Lot Size Source: Assessor
Lot Features: Corner Lot, Level
Misc
Property Attached: No
Home Warranty: No
Open House
Other
Other Structures: None
Property Info
Construction Materials: Frame, Wood Siding, Brick 4 Sides
Year Built: 1,993
Property Condition: Resale
Roof: Composition, Shingle
Property Type: Residential Detached
Style: Ranch, Other
Rental Info
Land Lease: No
Room Info
Kitchen Features: Solid Surface Counters, Cabinets Stain, View to Family Room, Eat-in Kitchen
Room Master Bathroom Features: Double Vanity,Tub Only,Whirlpool Tub
Room Dining Room Features: Seats 12+,Separate Dining Room
Special Features
Green Features: None
Special Listing Conditions: Real Estate Owned
Special Circumstances: Corporate Owner, No disclosures from Seller
Sqft Info
Building Area Total: 2024
Building Area Source: Owner
Tax Info
Tax Amount Annual: 522
Tax Year: 2,023
Tax Parcel Letter: 15-043-02-216
Unit Info
Utilities / Hvac
Cool System: Ceiling Fan(s), Central Air, Electric
Electric: Other
Heating: Central, Electric
Utilities: Cable Available, Electricity Available, Natural Gas Available, Sewer Available, Phone Available, Underground Utilities, Water Available
Sewer: Public Sewer
Waterfront / Water
Water Body Name: None
Water Source: Public
Waterfront Features: None
Directions
Take I-285 W to Exit 51(Bouldercrest Road), Left onto Bouldercrest Road, Left onto River Road, Right onto Misty Lake. House on the left.Listing Provided courtesy of Bhgre Metro Brokers
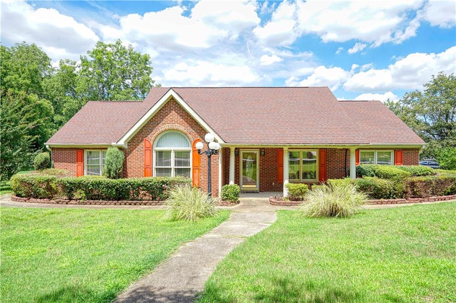
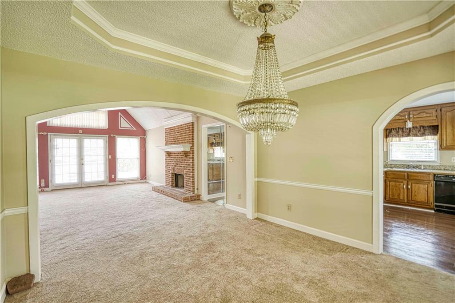
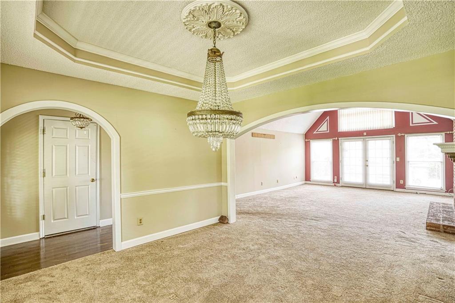
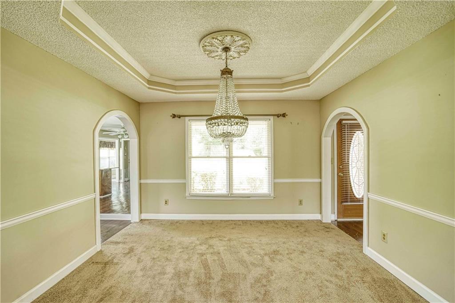
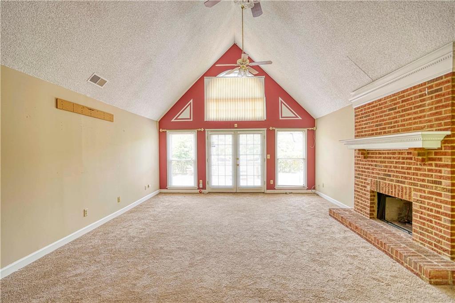
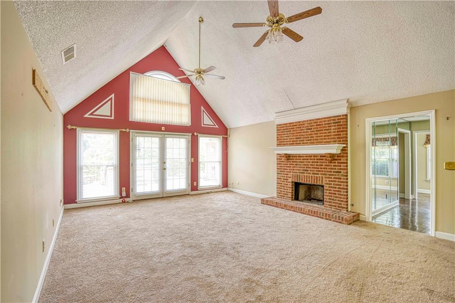
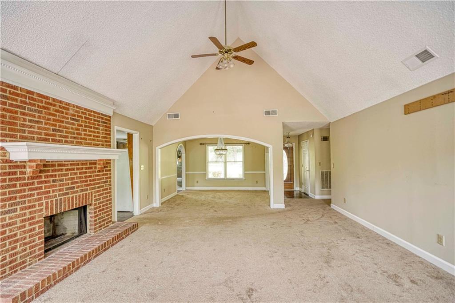
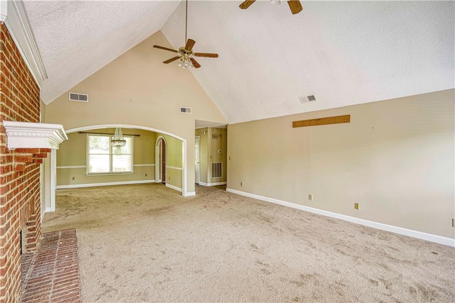
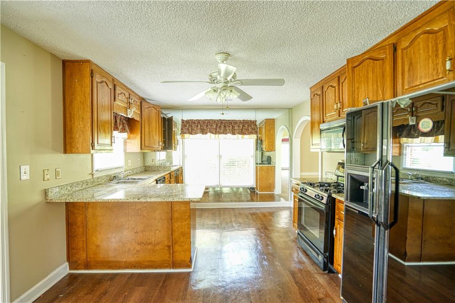
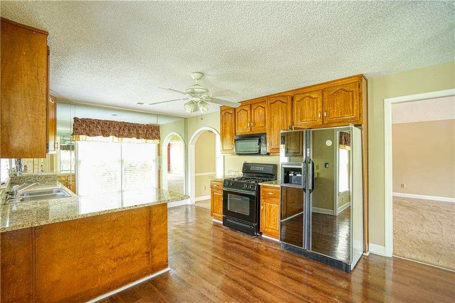
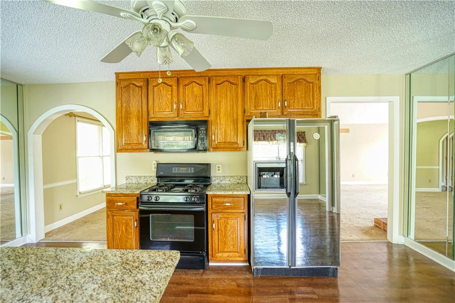
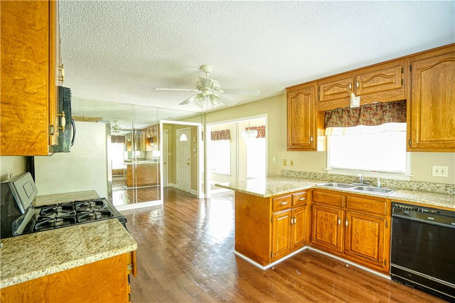
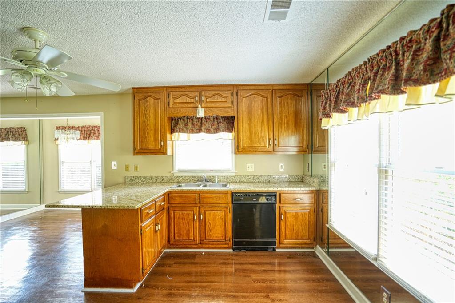
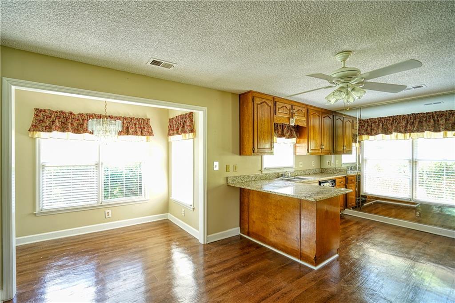
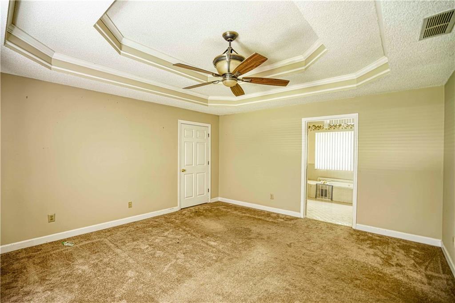
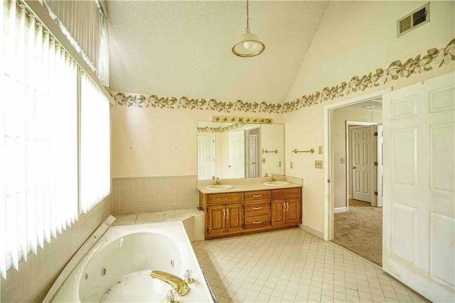
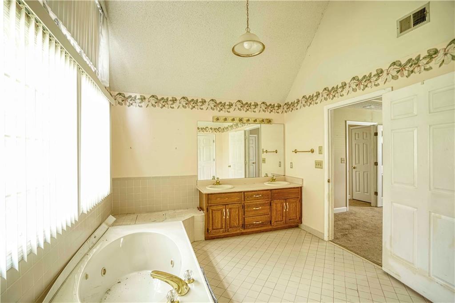
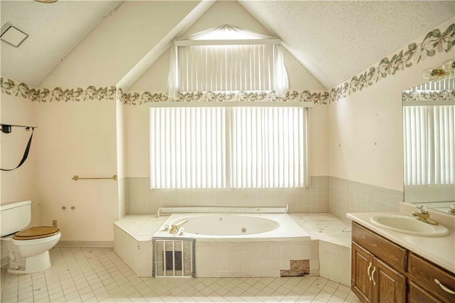
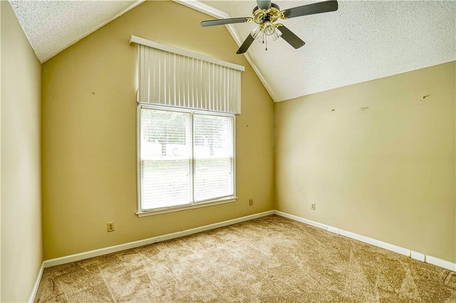
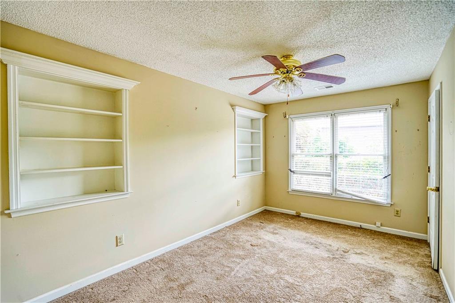
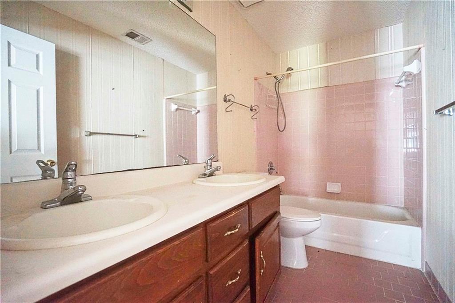
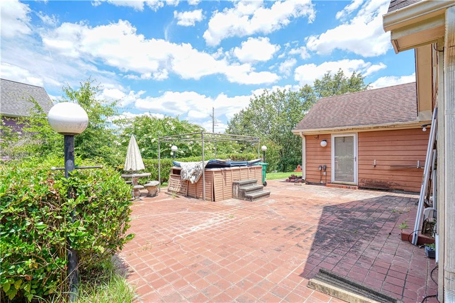
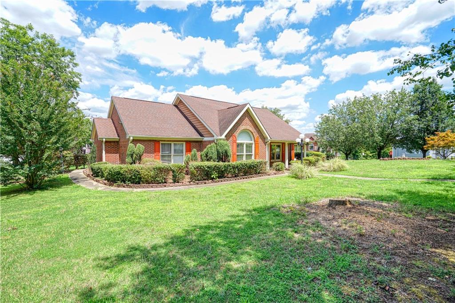
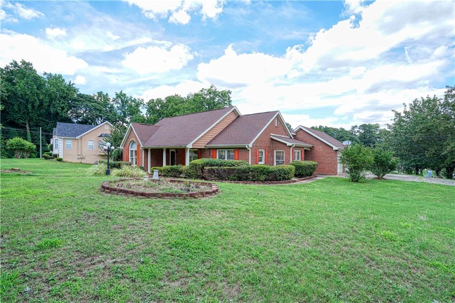
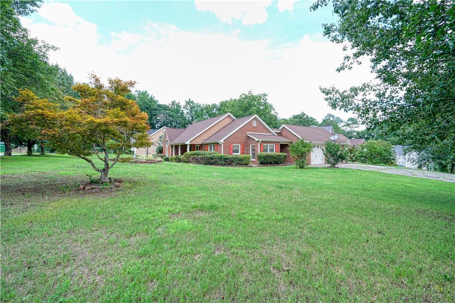
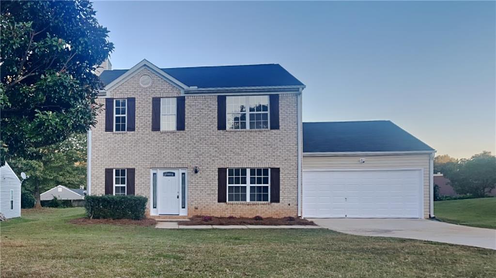
 MLS# 408881047
MLS# 408881047 