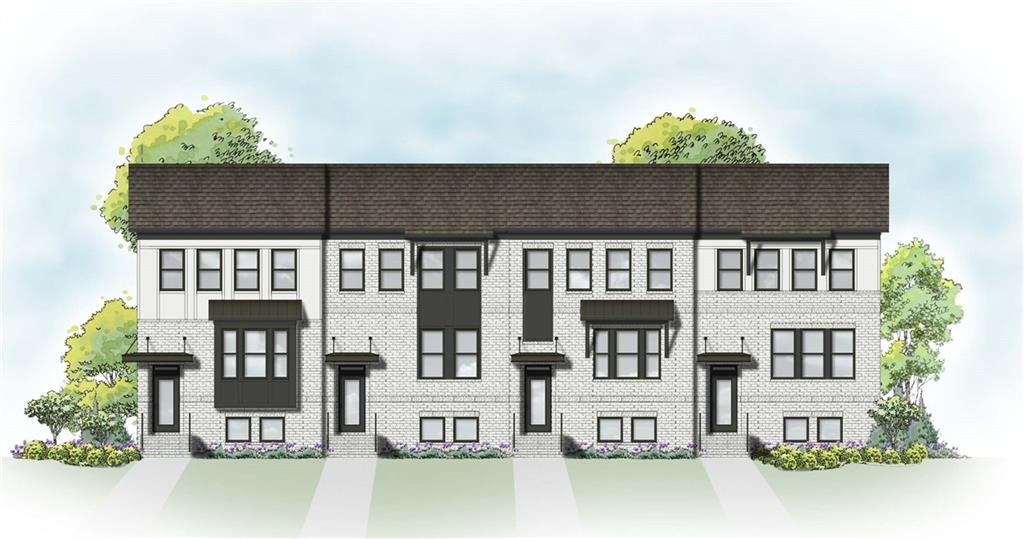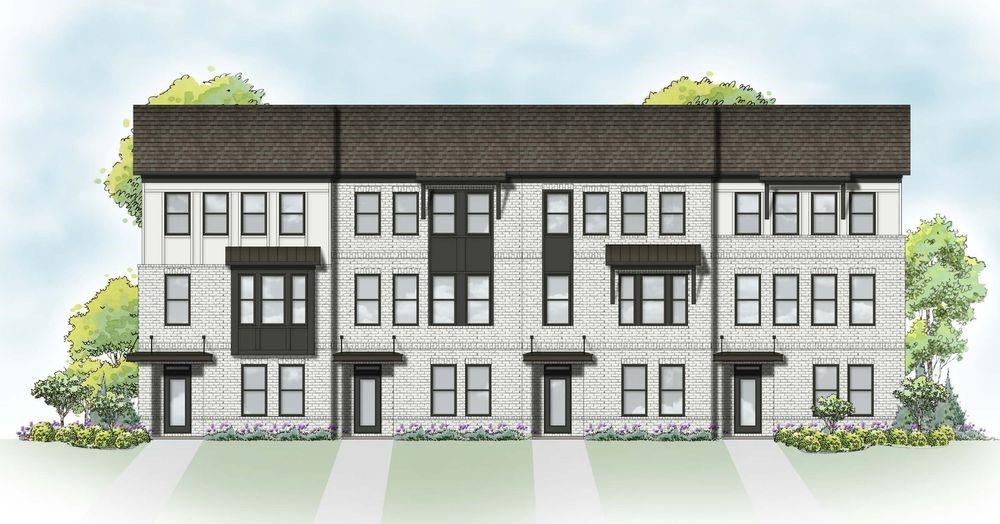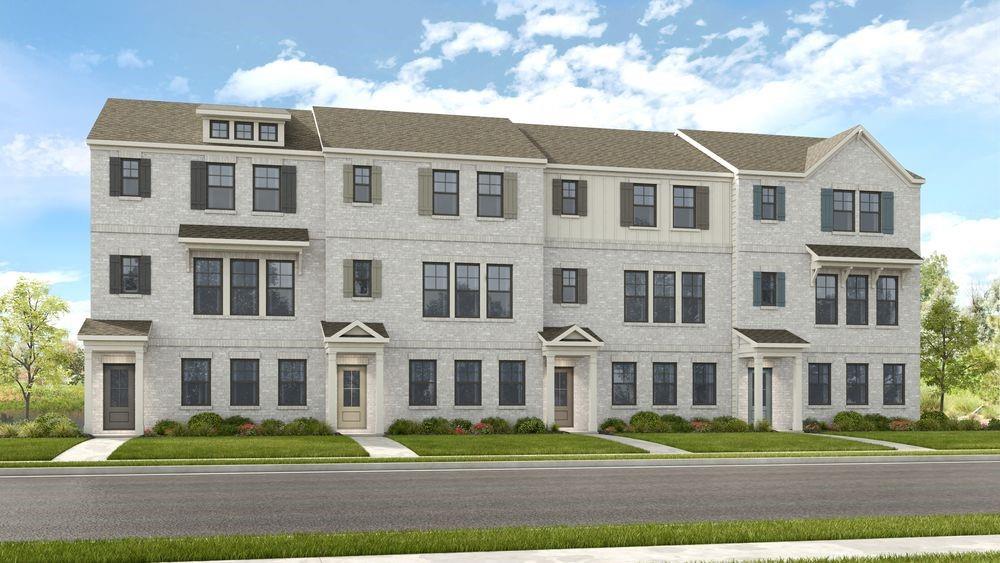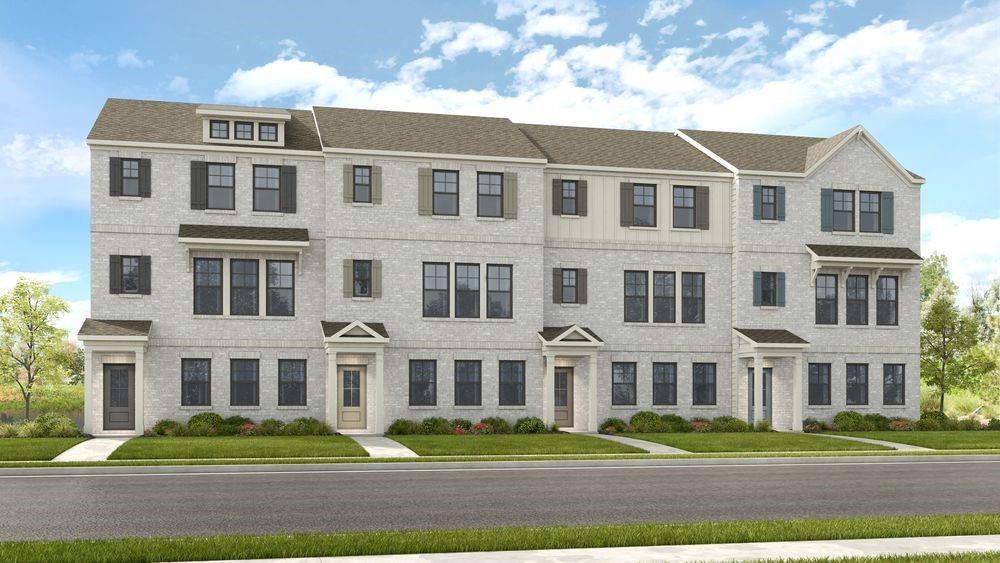Viewing Listing MLS# 392714619
Lawrenceville, GA 30044
- 3Beds
- 3Full Baths
- 1Half Baths
- N/A SqFt
- 2024Year Built
- 0.04Acres
- MLS# 392714619
- Residential
- Townhouse
- Active
- Approx Time on Market3 months, 23 days
- AreaN/A
- CountyGwinnett - GA
- Subdivision Rosewood Farm
Overview
MLS#7420941 Ready Now! The Sullivan in Rosewood Farm is a stylish three-story townhome with a convenient attached 2-car garage. The bright main floor features a contemporary kitchen that opens to an oversized deck, perfect for outdoor dining and overlooking the spacious dining and gathering rooms, ideal for entertaining. The top floor is home to a luxurious primary suite with a large, tiled shower, dual vanities, and an oversized walk-in closet. The bottom floor offers an additional versatile bedroom, perfect for guests, a home office, or family. With upgraded flooring, sleek cabinetry, and premium countertops, The Sullivan combines comfort and luxury in a thoughtfully designed living space. Structural options added include: fireplace.
Association Fees / Info
Hoa: Yes
Hoa Fees Frequency: Monthly
Hoa Fees: 107
Community Features: Homeowners Assoc, Lake, Playground, Pool, Sidewalks, Street Lights
Association Fee Includes: Maintenance Grounds
Bathroom Info
Halfbaths: 1
Total Baths: 4.00
Fullbaths: 3
Room Bedroom Features: Oversized Master
Bedroom Info
Beds: 3
Building Info
Habitable Residence: No
Business Info
Equipment: Irrigation Equipment
Exterior Features
Fence: None
Patio and Porch: Deck
Exterior Features: Private Entrance
Road Surface Type: Asphalt
Pool Private: No
County: Gwinnett - GA
Acres: 0.04
Pool Desc: None
Fees / Restrictions
Financial
Original Price: $437,256
Owner Financing: No
Garage / Parking
Parking Features: Attached, Driveway, Garage, Garage Door Opener, Garage Faces Rear, Level Driveway
Green / Env Info
Green Energy Generation: None
Handicap
Accessibility Features: None
Interior Features
Security Ftr: Carbon Monoxide Detector(s), Fire Alarm, Smoke Detector(s)
Fireplace Features: Family Room, Great Room
Levels: Three Or More
Appliances: Dishwasher, Disposal, Double Oven, Gas Range, Gas Water Heater, Microwave
Laundry Features: Electric Dryer Hookup, In Hall, Laundry Room, Upper Level
Interior Features: Disappearing Attic Stairs, Double Vanity, Entrance Foyer, High Ceilings 9 ft Lower, High Ceilings 9 ft Main, High Ceilings 9 ft Upper, High Speed Internet, Tray Ceiling(s), Walk-In Closet(s)
Flooring: Carpet, Ceramic Tile, Vinyl
Spa Features: None
Lot Info
Lot Size Source: Builder
Lot Features: Front Yard, Landscaped, Level
Lot Size: x
Misc
Property Attached: Yes
Home Warranty: Yes
Open House
Other
Other Structures: None
Property Info
Construction Materials: Brick Front, Cement Siding
Year Built: 2,024
Builders Name: Taylor Morrison
Property Condition: New Construction
Roof: Composition, Shingle
Property Type: Residential Attached
Style: Townhouse, Traditional
Rental Info
Land Lease: No
Room Info
Kitchen Features: Breakfast Room, Cabinets Other, Eat-in Kitchen, Kitchen Island, Pantry, Pantry Walk-In, Solid Surface Counters, View to Family Room
Room Master Bathroom Features: Double Vanity,Shower Only
Room Dining Room Features: Open Concept,Separate Dining Room
Special Features
Green Features: Appliances, Thermostat
Special Listing Conditions: None
Special Circumstances: None
Sqft Info
Building Area Total: 1893
Building Area Source: Builder
Tax Info
Tax Year: 2,024
Tax Parcel Letter: NA Lot 47
Unit Info
Num Units In Community: 215
Utilities / Hvac
Cool System: Ceiling Fan(s), Central Air, Zoned
Electric: None
Heating: Central, Forced Air, Natural Gas, Zoned
Utilities: Natural Gas Available, Sewer Available, Underground Utilities
Sewer: Public Sewer
Waterfront / Water
Water Body Name: None
Water Source: Public
Waterfront Features: None
Directions
Model is located at 2804 Harrison Drive, Lawrenceville, GA 30044Listing Provided courtesy of Taylor Morrison Realty Of Georgia, Inc.
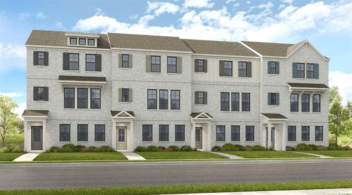
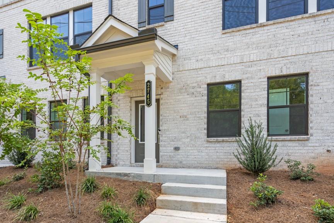
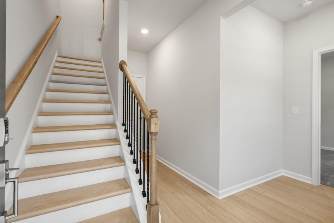
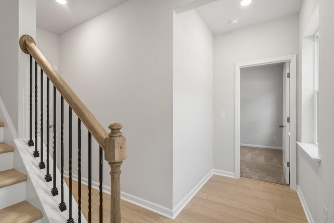
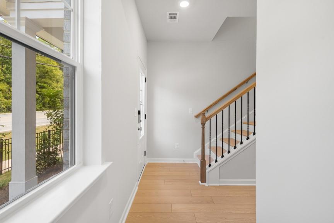
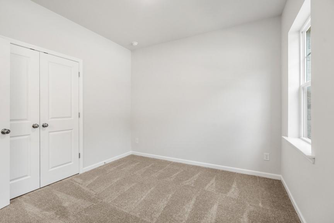
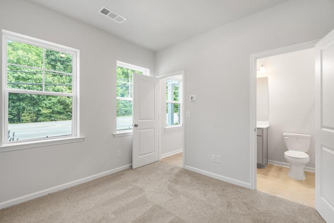
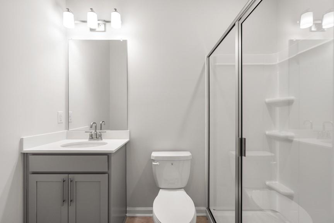
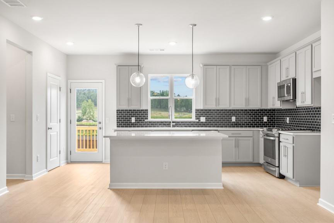
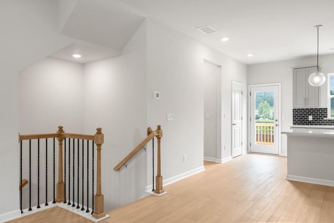
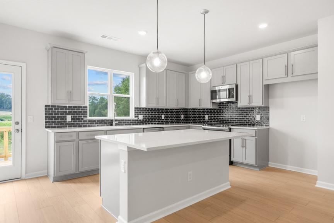
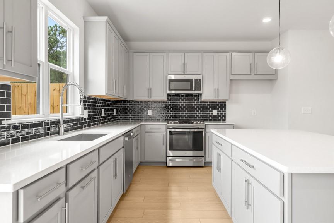
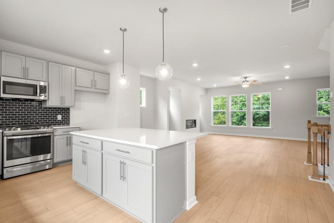
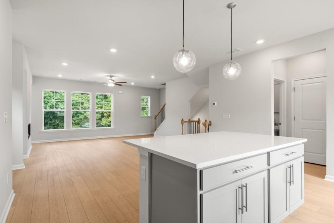
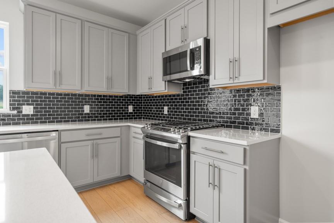
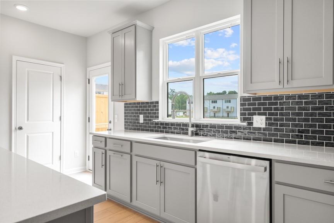
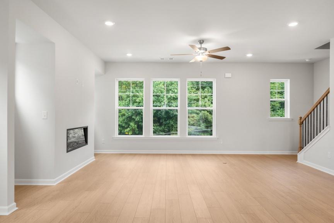
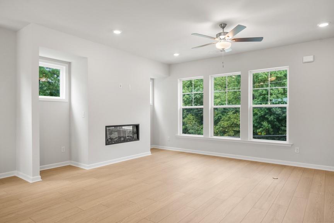
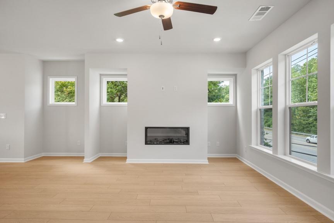
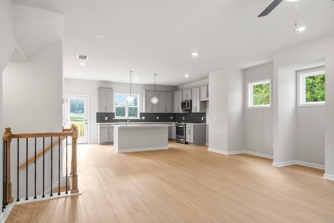
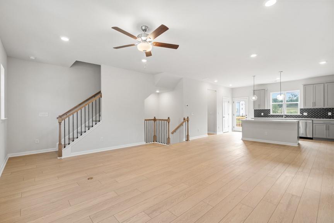
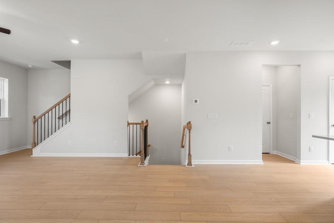
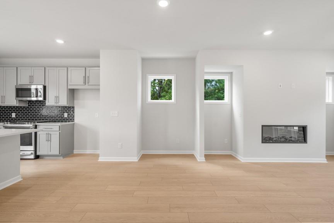
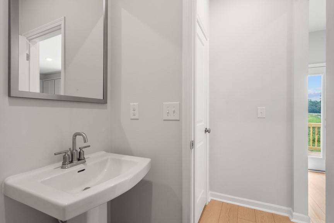
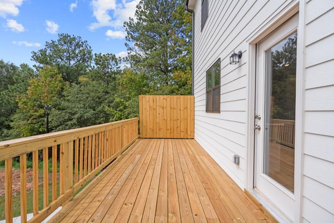
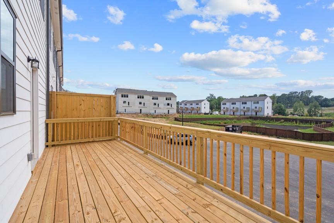
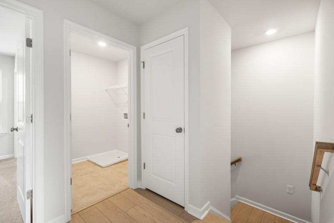
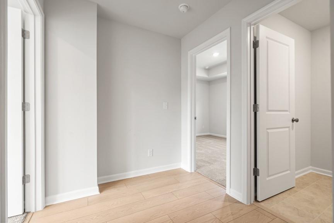
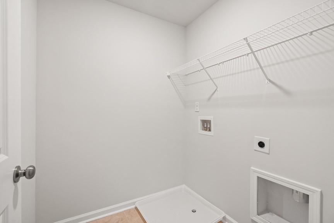
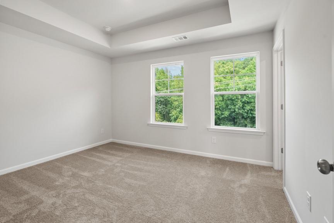
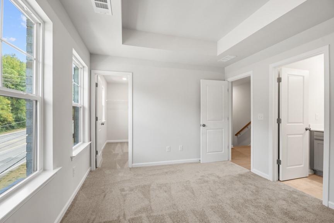
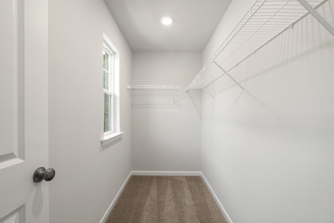
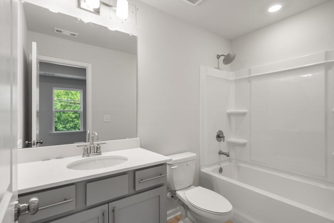
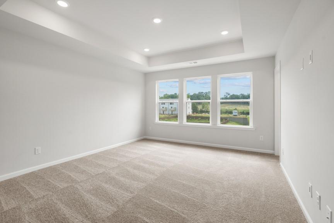
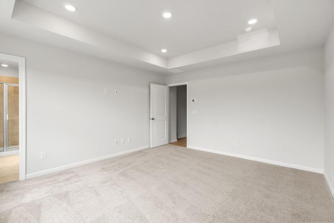
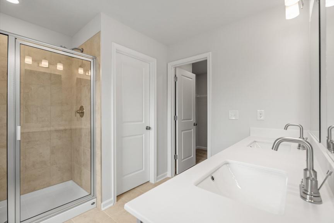
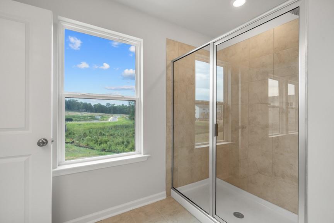
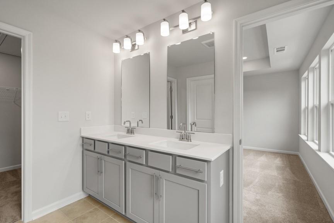
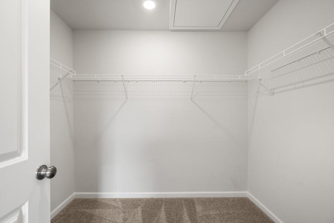
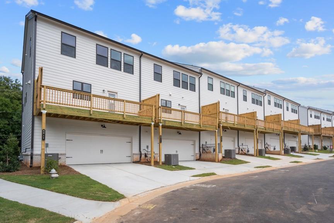
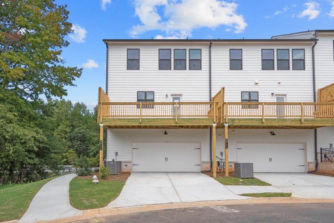
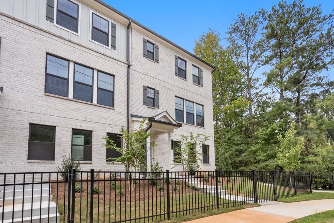
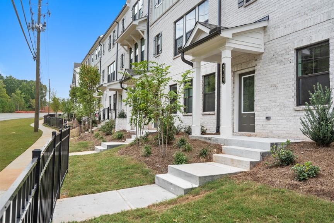
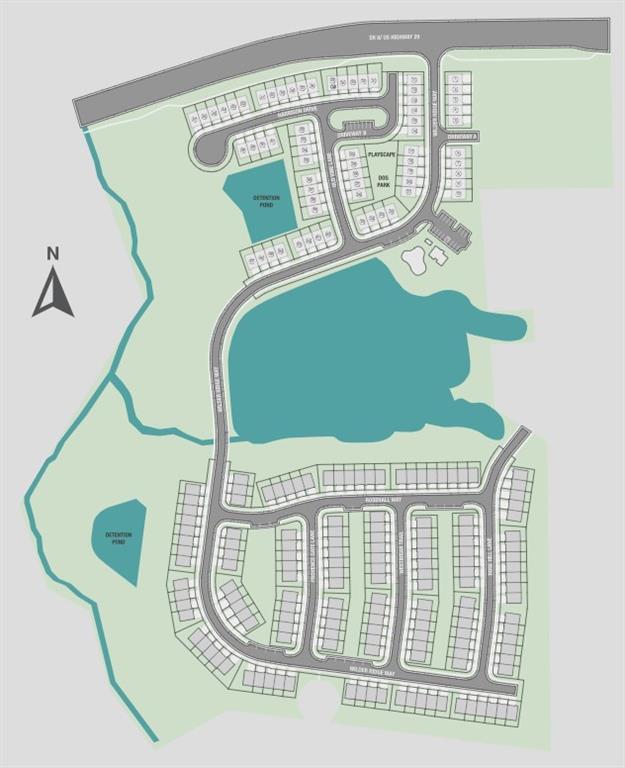
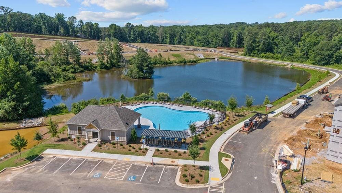
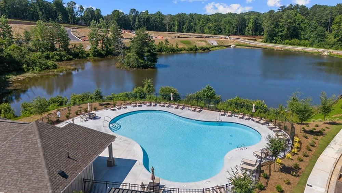
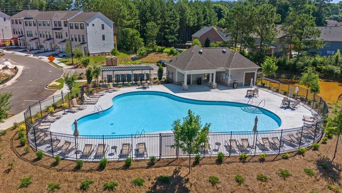
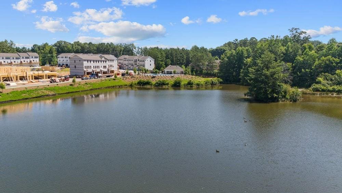
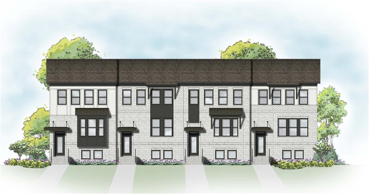
 MLS# 410641660
MLS# 410641660 