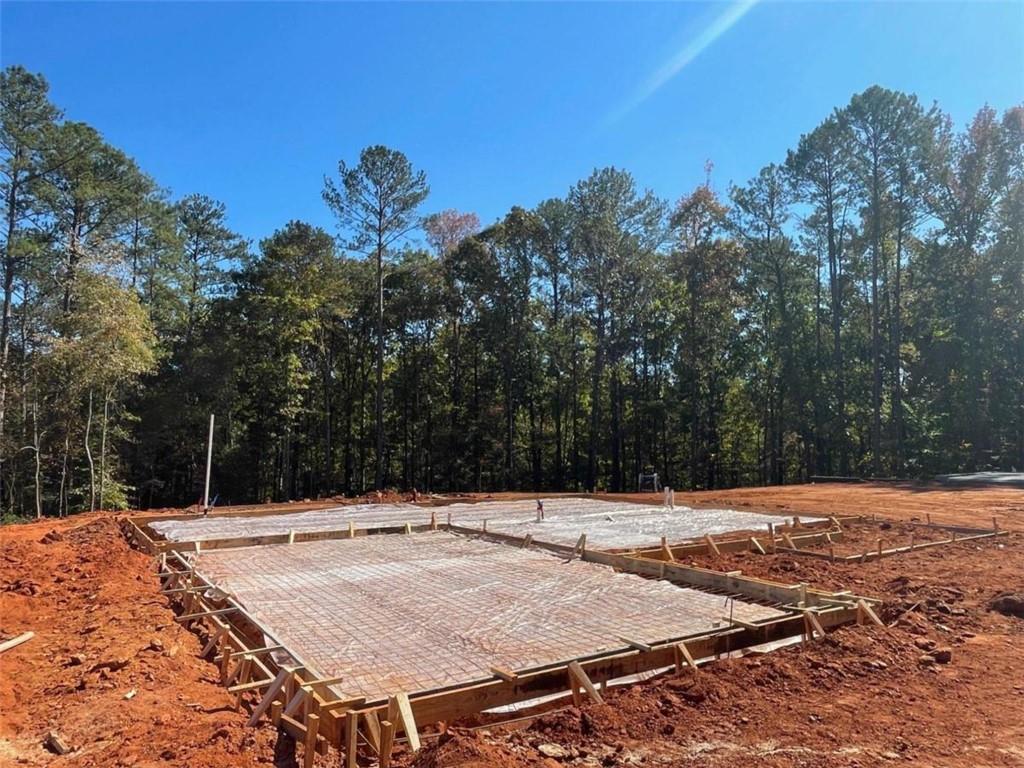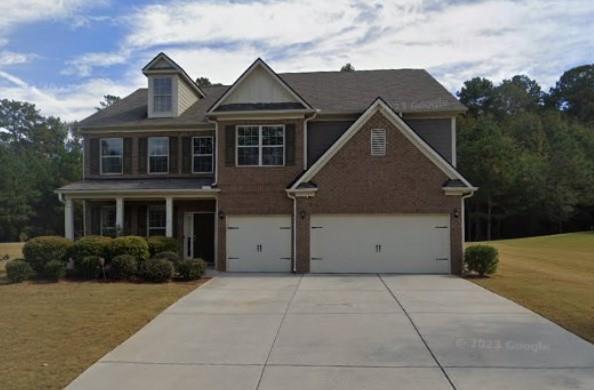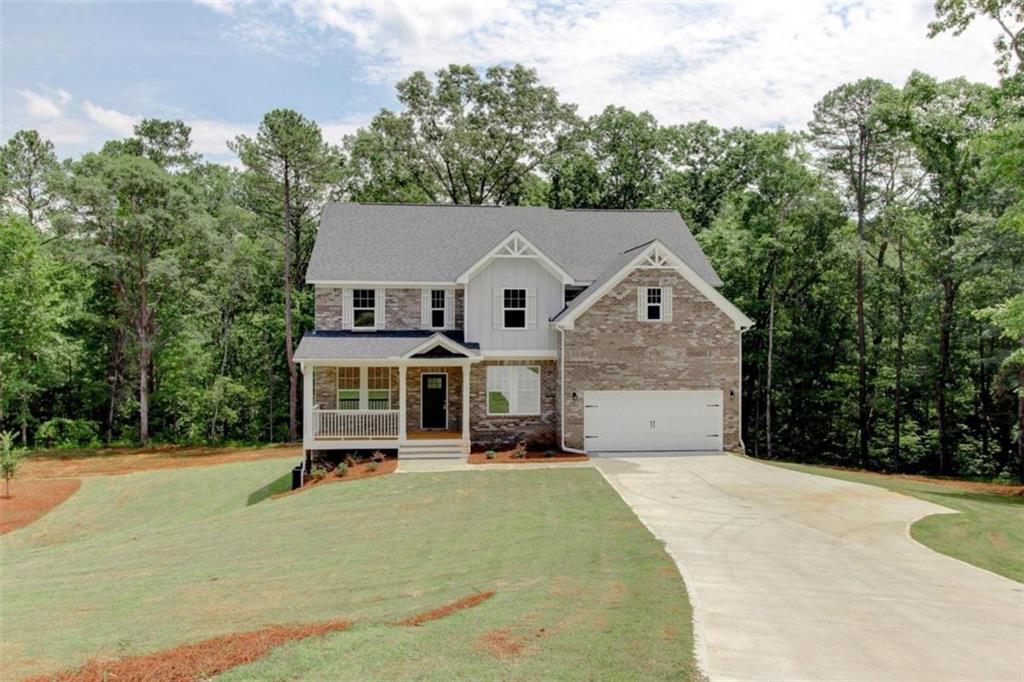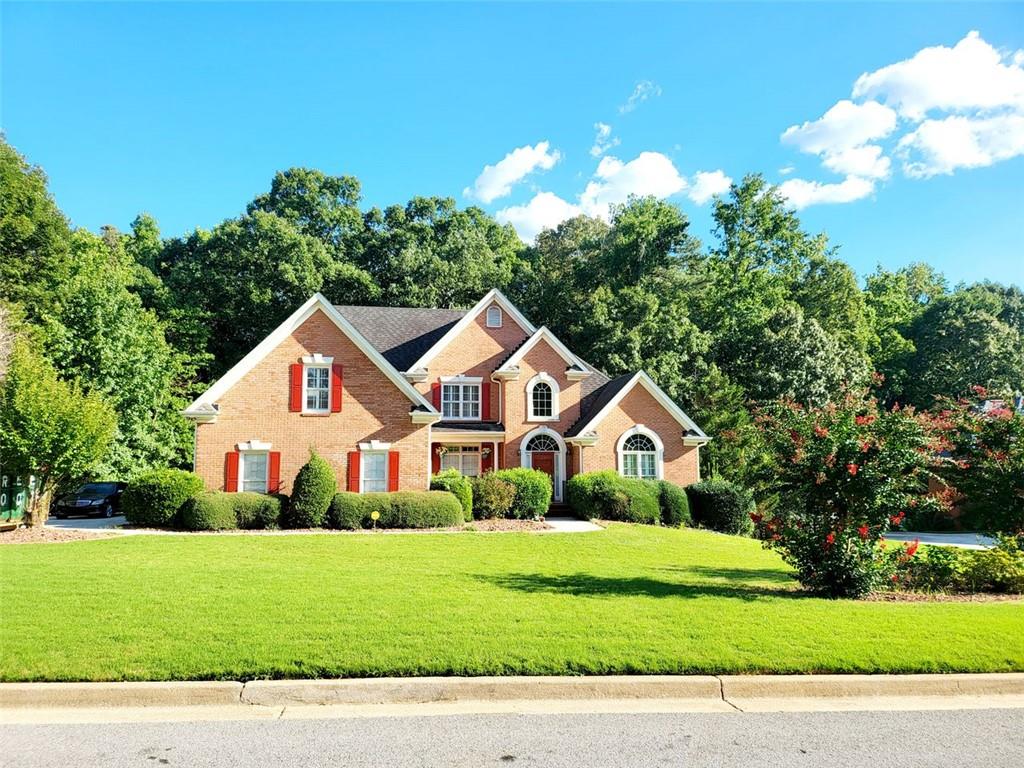Viewing Listing MLS# 392708404
Conyers, GA 30094
- 5Beds
- 3Full Baths
- N/AHalf Baths
- N/A SqFt
- 1976Year Built
- 1.42Acres
- MLS# 392708404
- Residential
- Single Family Residence
- Active
- Approx Time on Market3 months, 18 days
- AreaN/A
- CountyRockdale - GA
- Subdivision Deer Run
Overview
Discover your beautiful sanctuary with private lake access, complete with its own dock and seating area on a non motorboat fishable lake! This stunning five-bedroom,three-bathroom home is set back from a quiet street, surrounded by wooded scenery, and boasts the best views in the area. With threeliving areas, a dining room, and two kitchens, this spacious home is perfect for large families or as a fantastic home/mother-in-law suite.The attached garage, along with a detached garage that includes a workshop and a large office space above, offers plenty of room for allyour needs. Enjoy the convenience of a circular driveway and additional access to the detached garage and basement. The mainlevel showcases beautiful hardwood floors throughout, while the basement offers durable laminateflooring. FEATURES! Bonus Room above the garage! Sprinkler system uses recycled lake water! New Roof! New Flooring! New Exterior Paint! Solar Back Up Power!
Association Fees / Info
Hoa: No
Community Features: Clubhouse, Fishing, Lake, Pool, Swim Team
Bathroom Info
Main Bathroom Level: 2
Total Baths: 3.00
Fullbaths: 3
Room Bedroom Features: In-Law Floorplan, Master on Main
Bedroom Info
Beds: 5
Building Info
Habitable Residence: Yes
Business Info
Equipment: Generator
Exterior Features
Fence: Back Yard
Patio and Porch: Covered, Deck, Front Porch, Patio, Rear Porch, Side Porch
Exterior Features: Garden
Road Surface Type: Asphalt
Pool Private: No
County: Rockdale - GA
Acres: 1.42
Pool Desc: None
Fees / Restrictions
Financial
Original Price: $550,000
Owner Financing: Yes
Garage / Parking
Parking Features: Attached, Detached, Driveway, Garage, Garage Door Opener, Garage Faces Side, RV Access/Parking
Green / Env Info
Green Energy Generation: None
Handicap
Accessibility Features: None
Interior Features
Security Ftr: Smoke Detector(s)
Fireplace Features: Basement, Double Sided, Family Room, Gas Log, Great Room
Levels: One
Appliances: Dishwasher, Gas Cooktop, Gas Oven, Gas Water Heater, Microwave
Laundry Features: In Kitchen, Laundry Room, Main Level
Interior Features: Beamed Ceilings, Bookcases, Double Vanity, Entrance Foyer, His and Hers Closets, Walk-In Closet(s)
Flooring: Ceramic Tile, Hardwood
Spa Features: None
Lot Info
Lot Size Source: Public Records
Lot Features: Back Yard, Front Yard, Lake On Lot, Landscaped, Level, Private
Lot Size: x
Misc
Property Attached: No
Home Warranty: Yes
Open House
Other
Other Structures: Garage(s),Workshop
Property Info
Construction Materials: Other
Year Built: 1,976
Property Condition: Resale
Roof: Composition
Property Type: Residential Detached
Style: Ranch
Rental Info
Land Lease: Yes
Room Info
Kitchen Features: Breakfast Bar, Breakfast Room, Cabinets Stain, Other Surface Counters, Second Kitchen, Solid Surface Counters
Room Master Bathroom Features: Double Vanity,Tub/Shower Combo
Room Dining Room Features: Separate Dining Room
Special Features
Green Features: None
Special Listing Conditions: None
Special Circumstances: None
Sqft Info
Building Area Total: 3655
Building Area Source: Owner
Tax Info
Tax Amount Annual: 3132
Tax Year: 2,023
Tax Parcel Letter: 051-A-01-0174
Unit Info
Utilities / Hvac
Cool System: Ceiling Fan(s), Central Air
Electric: 110 Volts, 220 Volts
Heating: Central, Natural Gas, Solar
Utilities: Cable Available, Electricity Available, Natural Gas Available, Phone Available, Water Available
Sewer: Septic Tank
Waterfront / Water
Water Body Name: None
Water Source: Public
Waterfront Features: Lake Front
Directions
Hwy 20 South to Hwy 212 turn right Left on Bailey Rd to four way stop Turn Right on Holmes Dr Cross over 4-way stop to the next stop sign on East Shore. Turn right follow to West Shore Dr 5110 on left sign in yardListing Provided courtesy of Lpt Realty, Llc
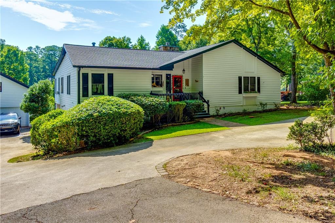
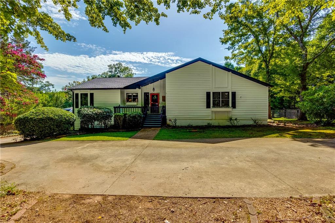
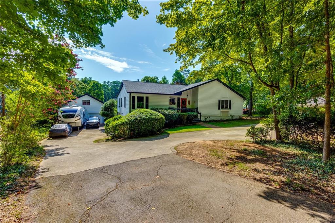
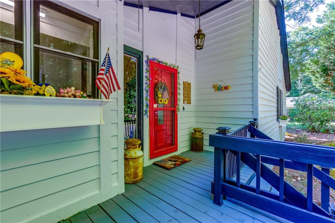
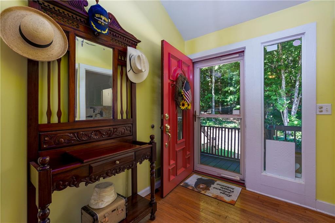
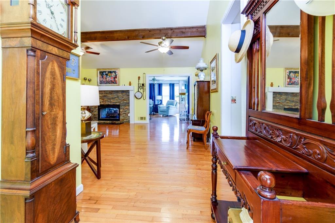
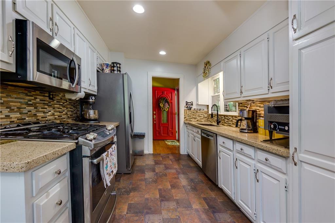
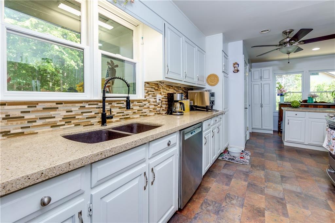
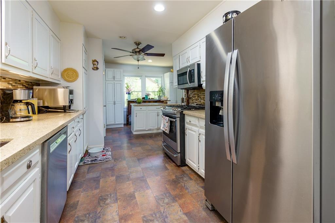
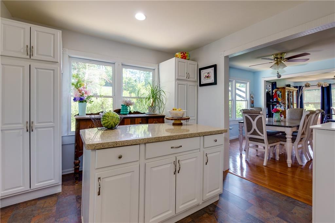
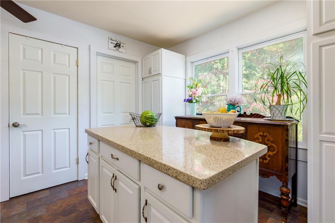
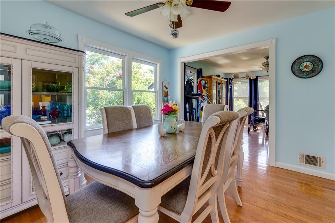
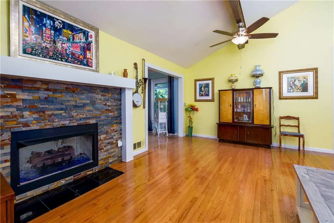
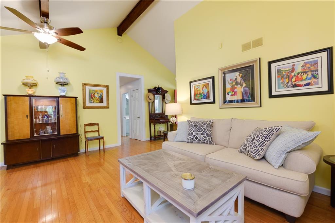
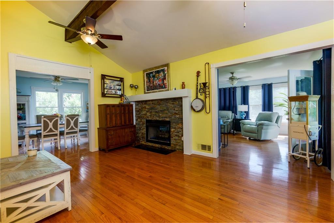
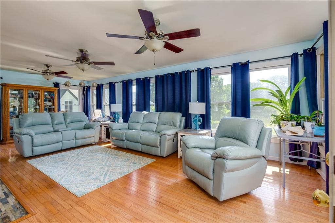
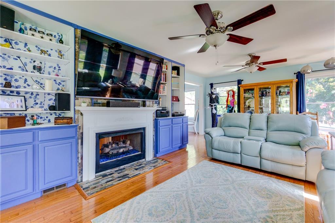
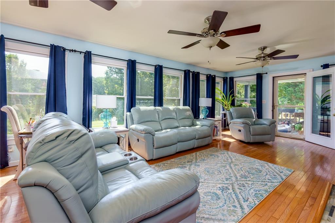
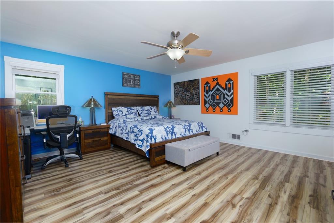
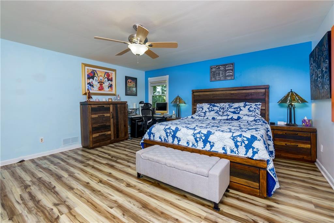
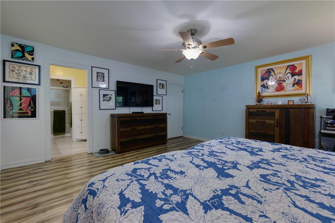
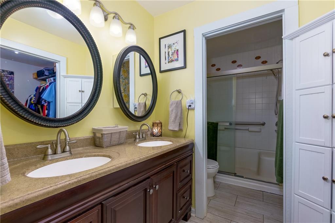
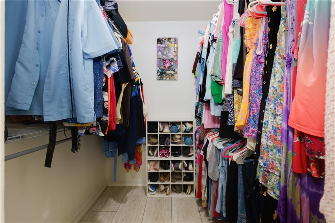
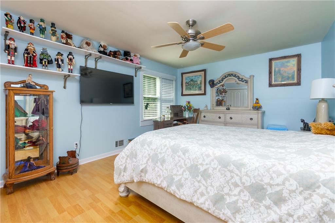
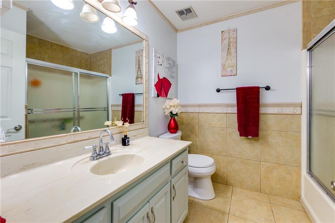
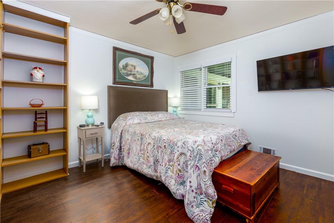
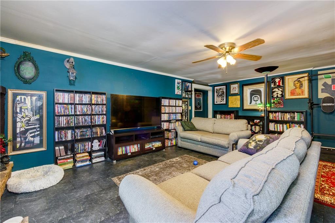
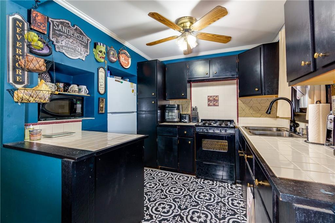
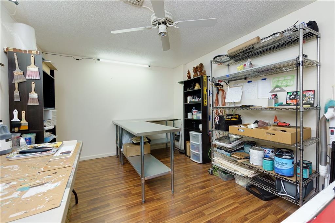
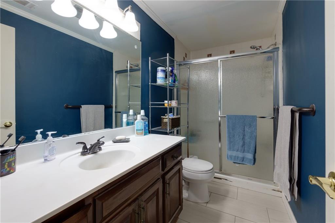
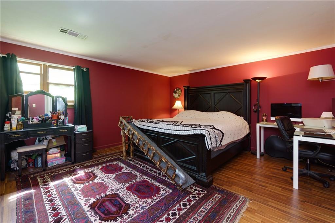
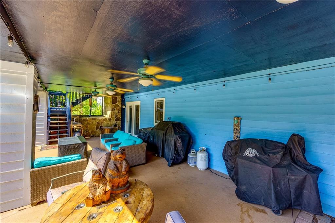
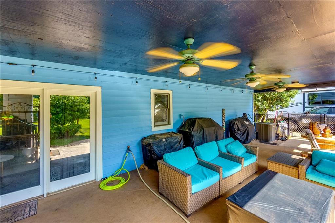
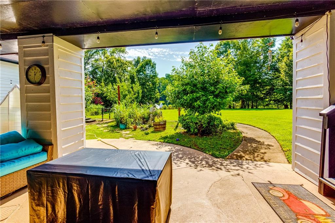
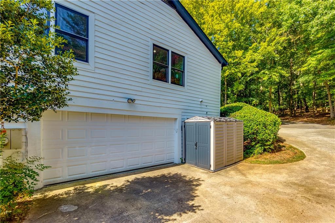
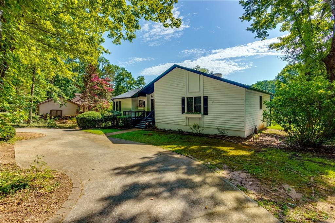
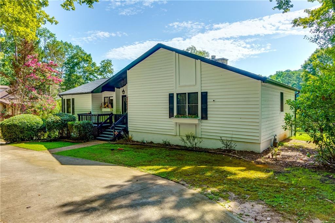
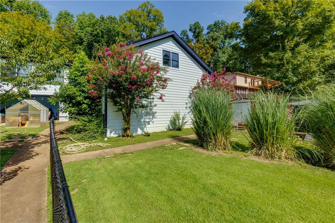
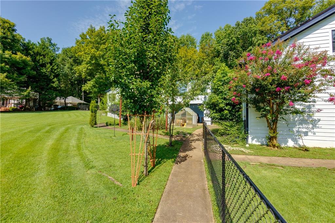
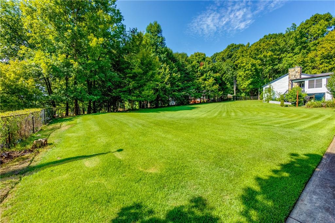
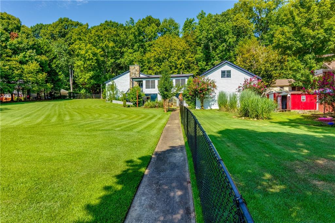
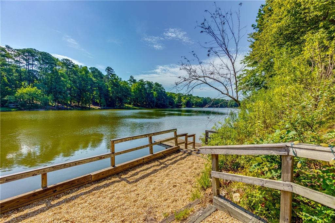
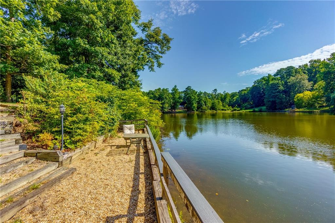
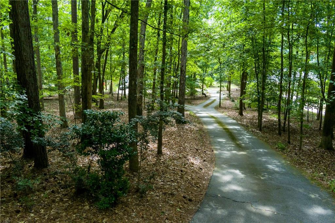
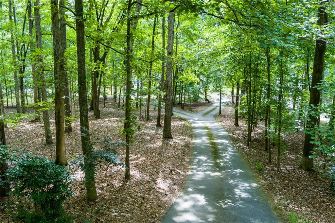
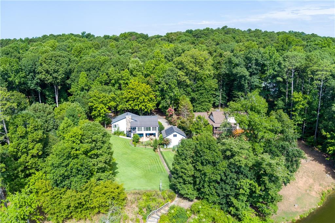
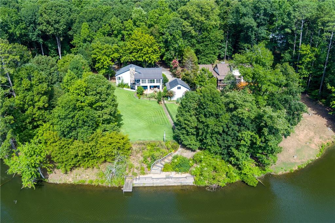
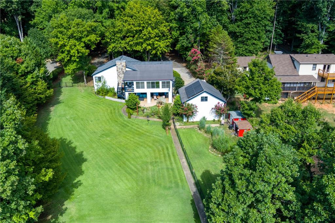
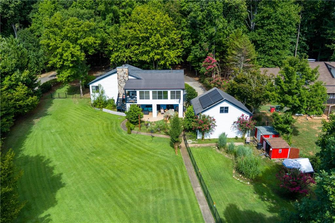
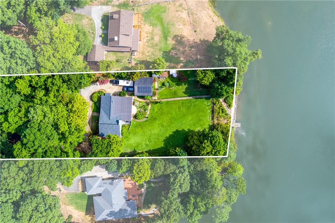
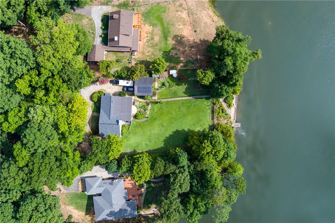
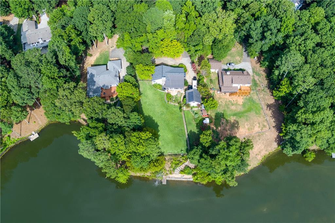
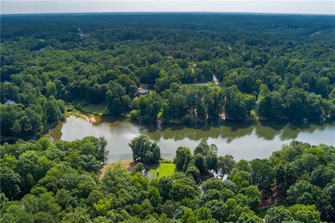
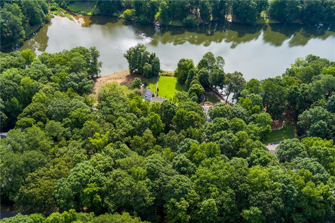
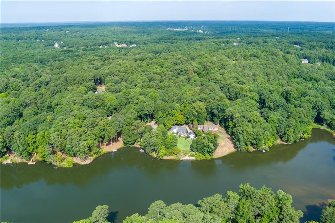
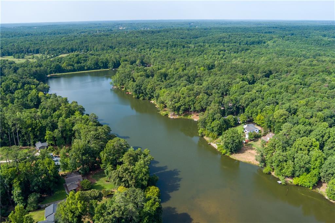
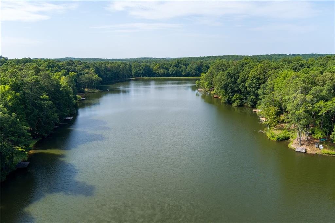
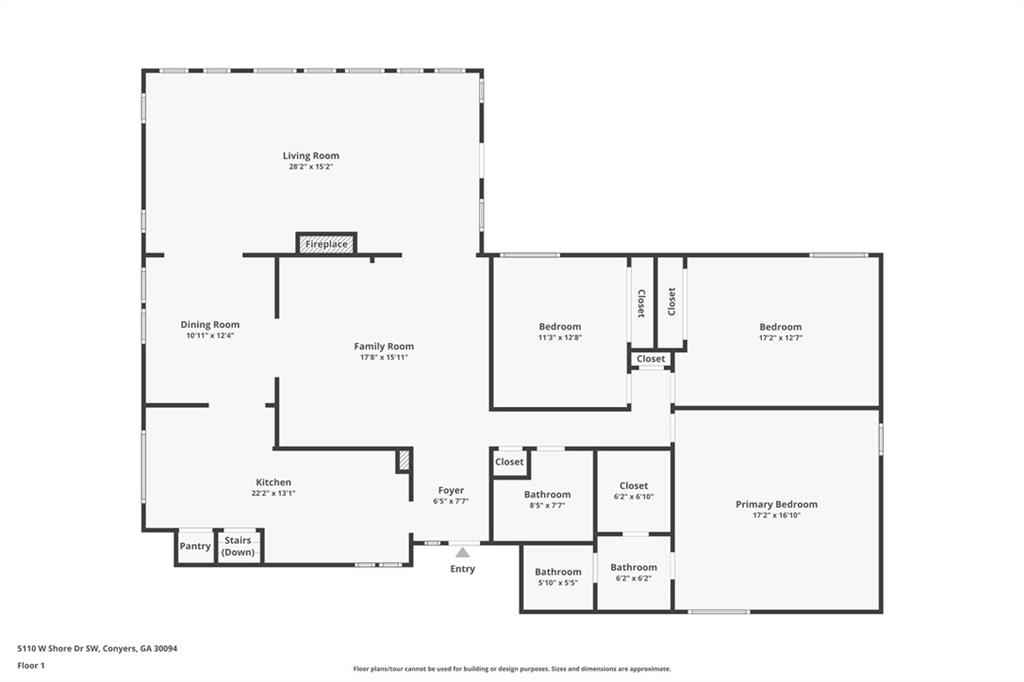
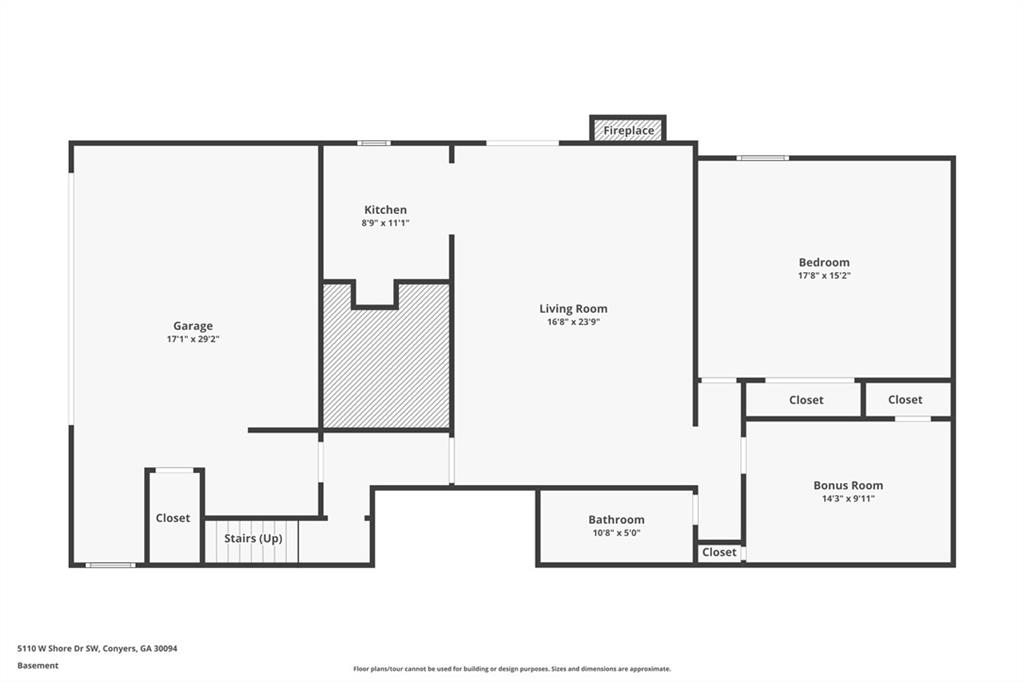
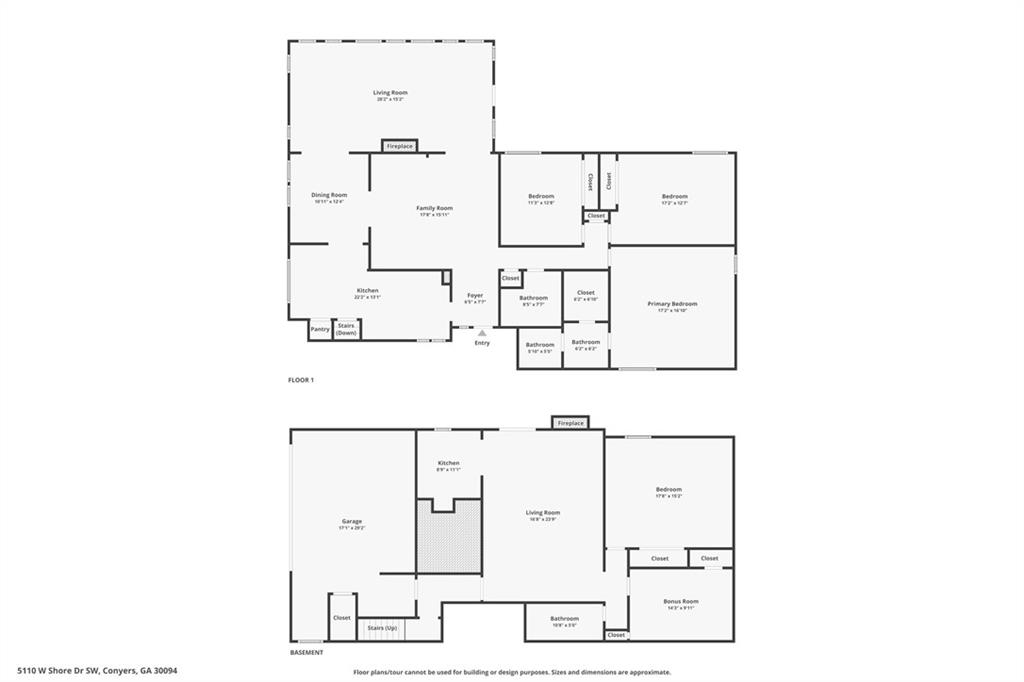
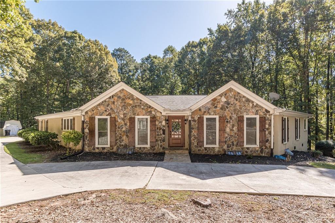
 MLS# 409850310
MLS# 409850310 