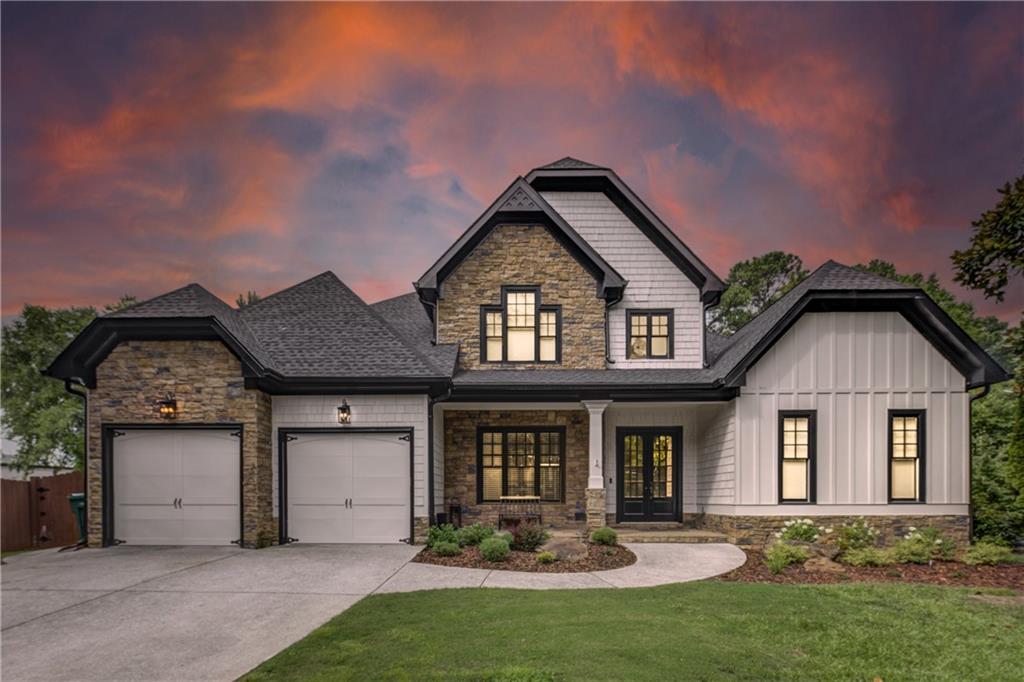Viewing Listing MLS# 392697298
Smyrna, GA 30082
- 6Beds
- 6Full Baths
- 2Half Baths
- N/A SqFt
- 2007Year Built
- 0.47Acres
- MLS# 392697298
- Residential
- Single Family Residence
- Active
- Approx Time on Market3 months, 15 days
- AreaN/A
- CountyCobb - GA
- Subdivision Ellis Wade
Overview
A stunning custom-built that offers luxury, space, and convenience. 7 bedrooms, 6 full baths, 2 half baths, and a full finished basement. primary suite on the main level with a large walk in closet, this home provides the perfect blend of elegance and functionality. Step inside and be captivated by the grandeur of the over 6,000 square feet of living space. The main level boasts a gracious foyer leading to the spacious and light-filled living areas. The open-concept floor plan seamlessly connects the gourmet kitchen, dining area, and living room, creating an ideal space for entertaining family and friends. The gourmet kitchen is a chef's delight, featuring stainless steel appliances, custom cabinetry, granite countertops, and a huge center island. Whether you're hosting a casual gathering or preparing a lavish feast, this kitchen has everything you need to make cooking a pleasure. Escape to the tranquil primary suite on the main level, offering a private retreat with its own luxurious en-suite bath and private entrance to the back deck overlooking the backyard oasis. Pamper yourself in the spa-like bathroom, complete with tub, separate shower, and dual vanities. You will fall in love with the huge custom closet that even has room for a chair to sit comfortably in the middle of the room. Additionally, there are five more generously sized bedrooms. Upstairs you'll find three of the bedrooms, each with a large walk-in closet, an en-suite bathroom, a jack and jill bathroom. The fully finished basement provides luxurious additional living space, including two huge bedrooms, an office, and three oversized, spa-like full bathrooms. Perfect for in-laws or guests. Outside, a large fenced backyard offers a peaceful, private oasis for relaxation and entertainment. Enjoy a cup of coffee or host a barbecue on the expansive new deck. The property is also within walking distance to Publix and Sprouts, making grocery shopping a breeze. Located in the highly sought-after Smyrna area, this home offers convenient access to several amenities, including shopping, dining, parks, and entertainment options. Commuting is a breeze with easy access to major highways and public transportation. Don't miss the opportunity to make this extraordinary custom home yours.
Association Fees / Info
Hoa: 1
Community Features: None
Bathroom Info
Main Bathroom Level: 1
Halfbaths: 2
Total Baths: 8.00
Fullbaths: 6
Room Bedroom Features: Master on Main, Oversized Master, Split Bedroom Plan
Bedroom Info
Beds: 6
Building Info
Habitable Residence: No
Business Info
Equipment: Irrigation Equipment
Exterior Features
Fence: Back Yard, Fenced, Privacy
Patio and Porch: Covered, Deck, Rear Porch
Exterior Features: Private Entrance, Private Yard
Road Surface Type: Asphalt, Paved
Pool Private: No
County: Cobb - GA
Acres: 0.47
Pool Desc: None
Fees / Restrictions
Financial
Original Price: $1,300,000
Owner Financing: No
Garage / Parking
Parking Features: Driveway, Garage, Garage Door Opener, Garage Faces Front, Kitchen Level, Level Driveway
Green / Env Info
Green Energy Generation: None
Handicap
Accessibility Features: None
Interior Features
Security Ftr: Carbon Monoxide Detector(s), Smoke Detector(s)
Fireplace Features: Factory Built, Family Room, Gas Log, Gas Starter, Great Room
Levels: Two
Appliances: Dishwasher, Disposal, Electric Cooktop, Electric Oven, ENERGY STAR Qualified Appliances, Microwave, Range Hood, Self Cleaning Oven
Laundry Features: In Kitchen, Laundry Room, Main Level
Interior Features: Bookcases, Central Vacuum, Coffered Ceiling(s), Entrance Foyer, High Ceilings 10 ft Lower, High Ceilings 10 ft Main, High Ceilings 10 ft Upper, High Speed Internet, Tray Ceiling(s), Walk-In Closet(s), Wet Bar
Flooring: Carpet, Ceramic Tile, Hardwood
Spa Features: None
Lot Info
Lot Size Source: Public Records
Lot Features: Back Yard, Front Yard, Sprinklers In Front
Lot Size: x
Misc
Property Attached: No
Home Warranty: No
Open House
Other
Other Structures: None
Property Info
Construction Materials: Cedar, Cement Siding, Stone
Year Built: 2,007
Property Condition: Resale
Roof: Composition, Ridge Vents, Shingle
Property Type: Residential Detached
Style: Craftsman, Traditional
Rental Info
Land Lease: No
Room Info
Kitchen Features: Breakfast Room, Cabinets White, Eat-in Kitchen, Kitchen Island, Pantry Walk-In, Solid Surface Counters, Stone Counters, View to Family Room, Wine Rack
Room Master Bathroom Features: Separate His/Hers,Soaking Tub
Room Dining Room Features: Butlers Pantry,Separate Dining Room
Special Features
Green Features: None
Special Listing Conditions: None
Special Circumstances: None
Sqft Info
Building Area Total: 6047
Building Area Source: Owner
Tax Info
Tax Amount Annual: 6945
Tax Year: 2,023
Tax Parcel Letter: 17-0620-0-010-0
Unit Info
Utilities / Hvac
Cool System: Ceiling Fan(s), Central Air, Zoned
Electric: 110 Volts, 220 Volts, 220 Volts in Laundry
Heating: Central, Forced Air, Hot Water, Natural Gas
Utilities: Cable Available, Electricity Available, Natural Gas Available, Phone Available, Water Available
Sewer: Public Sewer
Waterfront / Water
Water Body Name: None
Water Source: Public
Waterfront Features: None
Directions
Please GPSListing Provided courtesy of Beacham And Company
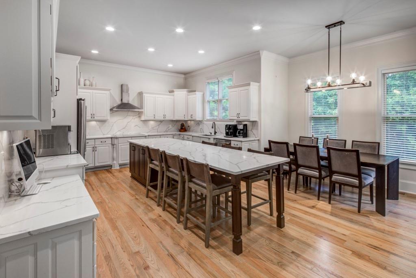
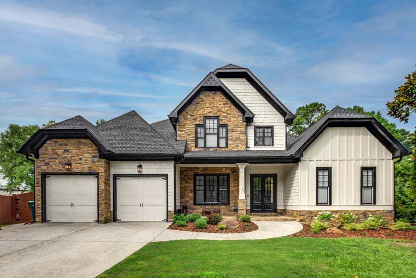
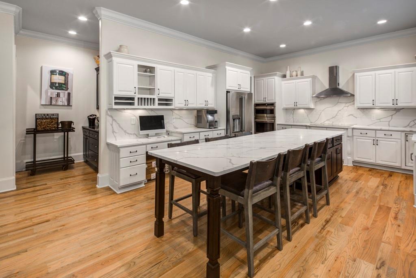
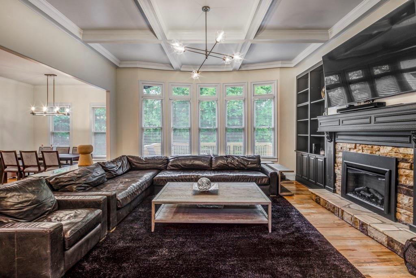
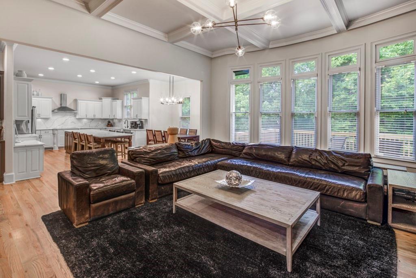
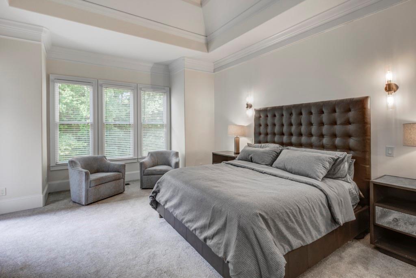
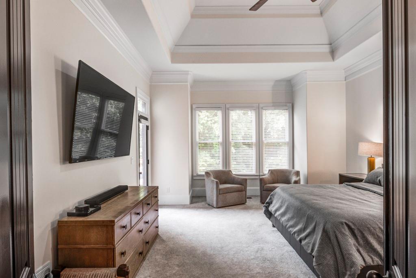
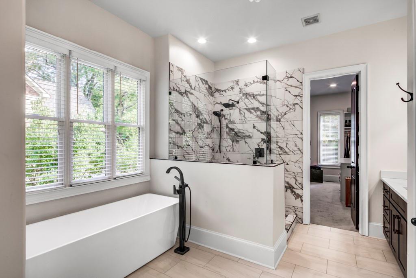
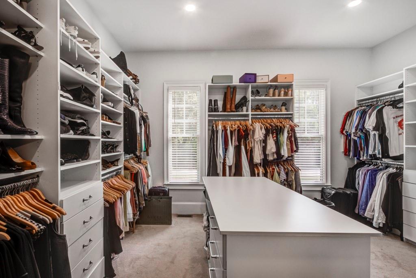
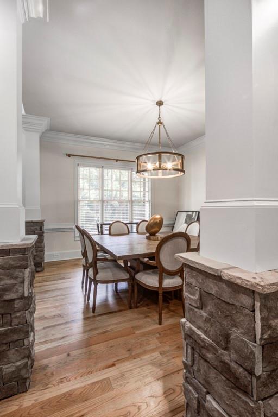
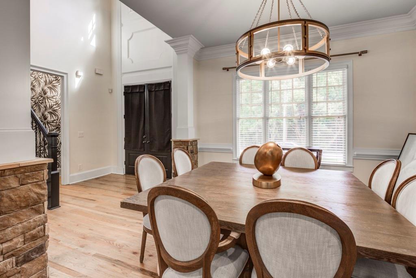
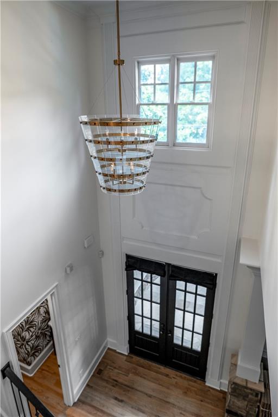
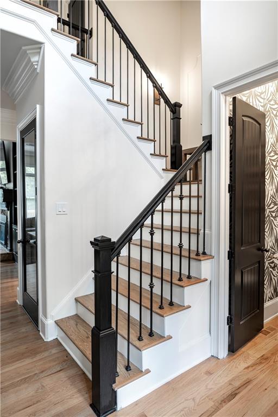
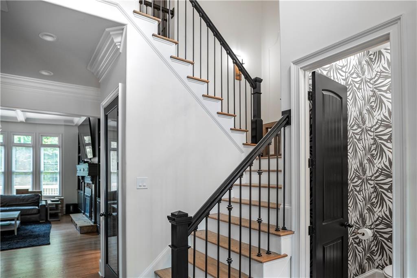
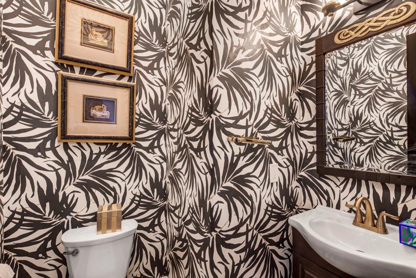
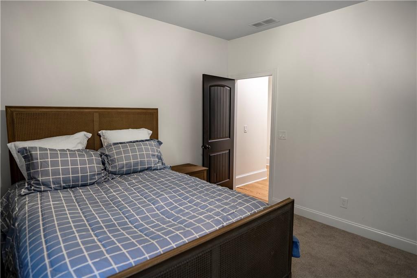
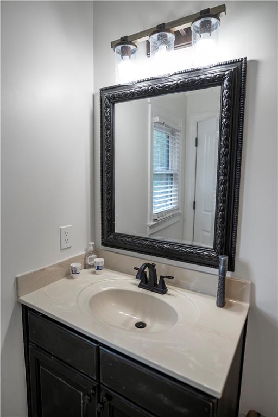
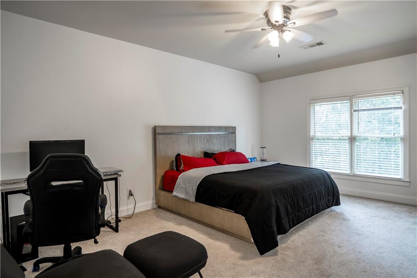
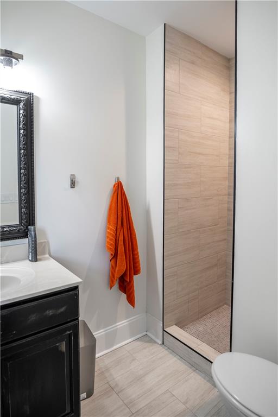
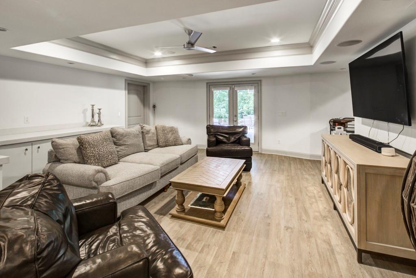
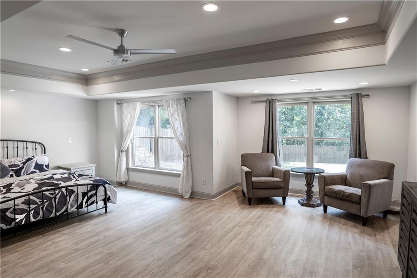
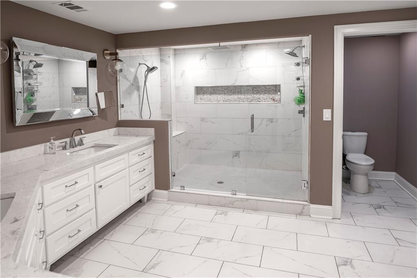
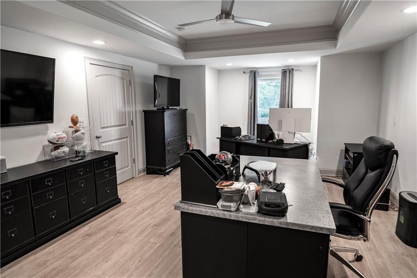
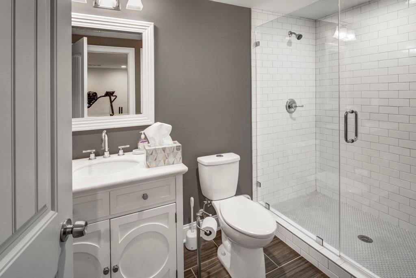
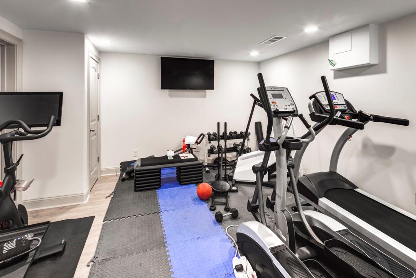
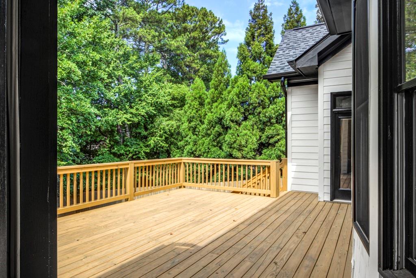
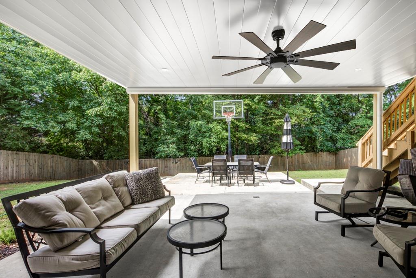
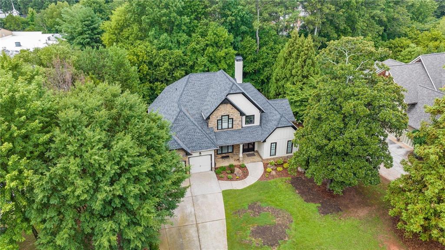
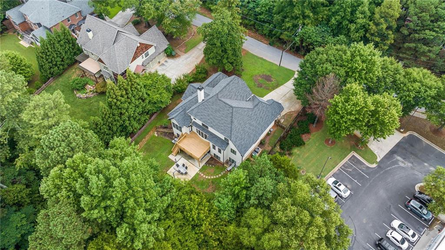
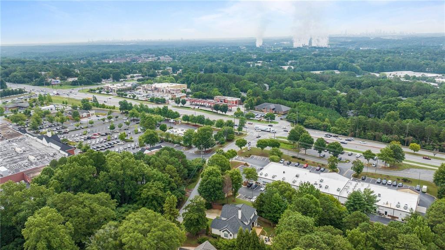
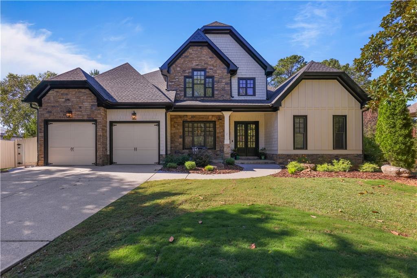
 MLS# 408716733
MLS# 408716733 