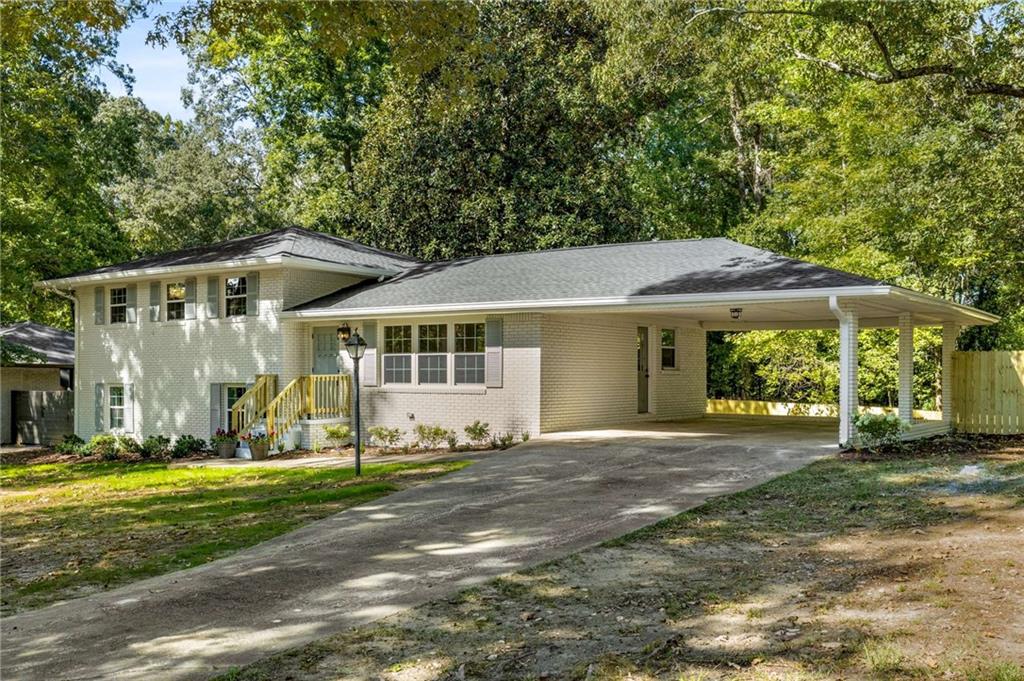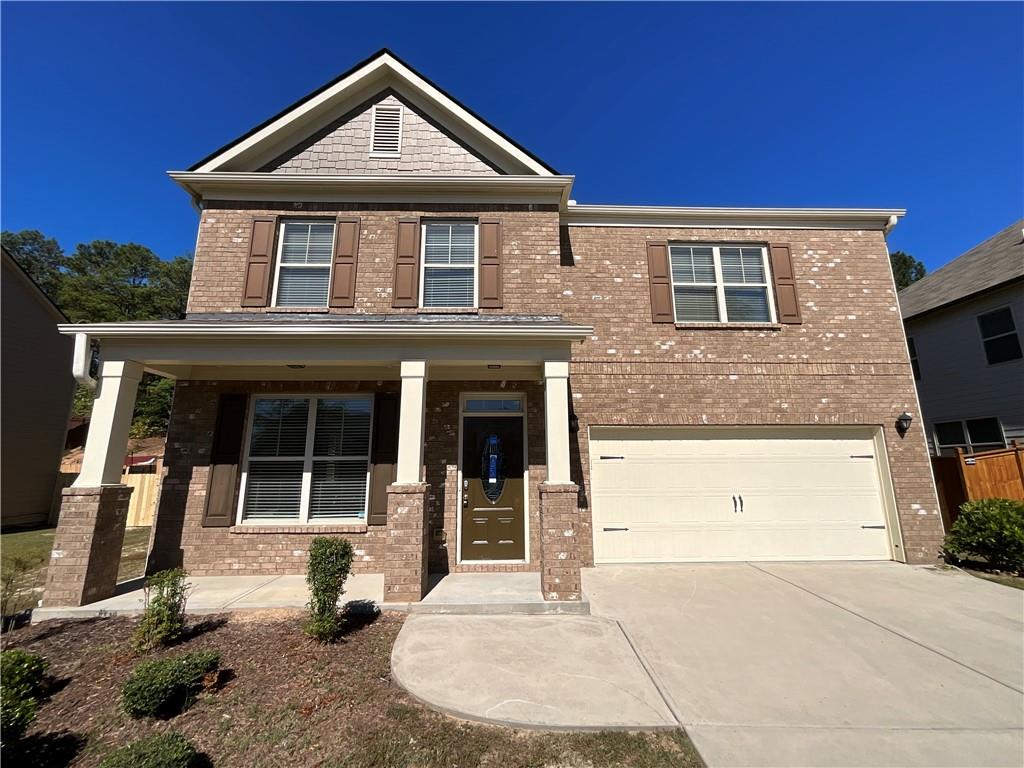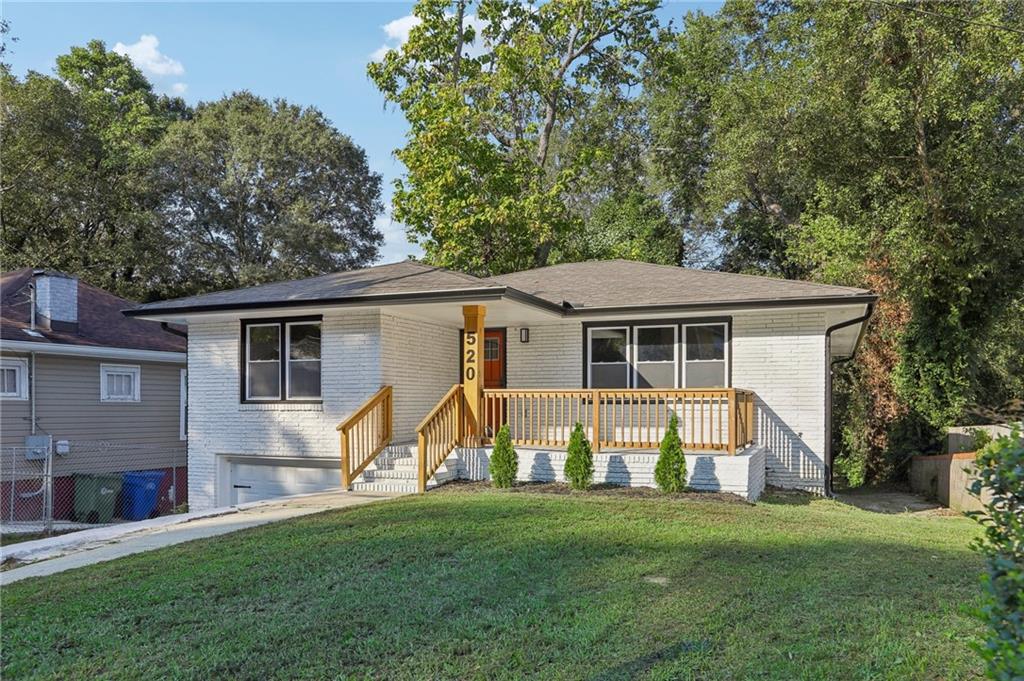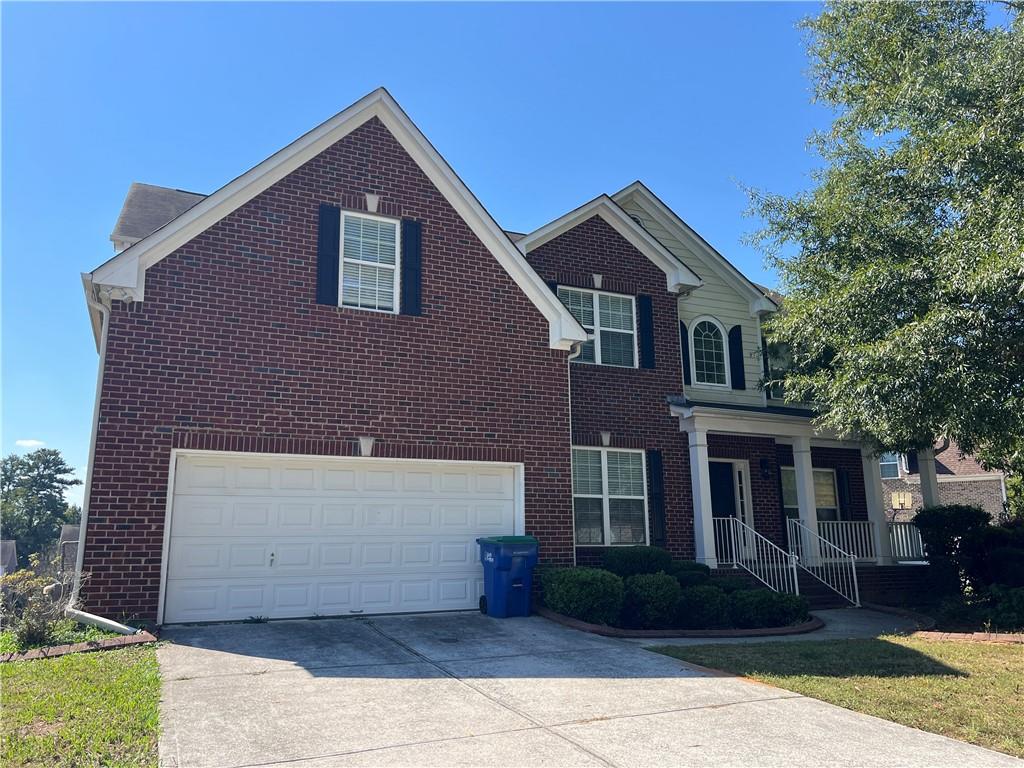Viewing Listing MLS# 392693288
Atlanta, GA 30349
- 4Beds
- 2Full Baths
- 1Half Baths
- N/A SqFt
- 2002Year Built
- 0.22Acres
- MLS# 392693288
- Residential
- Single Family Residence
- Pending
- Approx Time on Market3 months, 27 days
- AreaN/A
- CountyFulton - GA
- Subdivision Walden Park
Overview
Welcome to your dream home in South Fulton nestled in the prestigious sought-after Walden Park Community! The homes main floor opens up to a 2-story foyer, a formal living room, formal dining room, family room featuring a cozy fireplace, and powder room. The kitchen is a highlight, featuring an island for extra counter space and an accent backsplash that adds character. All black appliances give the space a sleek and modern look. All kitchen appliances included! Off the kitchen is a nice size breakfast area. Upstairs has three generously sized secondary bedrooms and hall bathroom. The owners suite offers luxury with a spacious walk-in closet ready to accommodate your wardrobe. The primary bathroom adds further elegance with a double vanity for convenience and a separate tub and shower, offering options for a quick refresh and/or a relaxing soak. Laundry room with included washer and dryer. Beyond the patio lies the fenced backyard, offering privacy and endless possibilities for gardening, outdoor games, and entertainment. Home warranty included! Walden Park is located approximately ten minutes from the major interstates and about fifteen minutes from Hartsfield Jackson Airport. Close to shopping and restaurants, offering convenience at your fingertips. This subdivision is a family friendly Swim & Tennis Community. Dont miss this incredible opportunity, schedule your showing today!
Association Fees / Info
Hoa: Yes
Hoa Fees Frequency: Quarterly
Hoa Fees: 300
Community Features: Clubhouse, Homeowners Assoc, Playground, Pool, Racquetball, Sidewalks, Street Lights, Tennis Court(s), Near Schools, Near Shopping
Association Fee Includes: Reserve Fund, Swim, Tennis
Bathroom Info
Halfbaths: 1
Total Baths: 3.00
Fullbaths: 2
Room Bedroom Features: Roommate Floor Plan, Sitting Room
Bedroom Info
Beds: 4
Building Info
Habitable Residence: No
Business Info
Equipment: None
Exterior Features
Fence: Back Yard, Fenced, Wood
Patio and Porch: Patio
Exterior Features: Private Yard
Road Surface Type: Asphalt, Paved
Pool Private: No
County: Fulton - GA
Acres: 0.22
Pool Desc: None
Fees / Restrictions
Financial
Original Price: $389,900
Owner Financing: No
Garage / Parking
Parking Features: Attached, Garage Door Opener, Driveway, Garage, Garage Faces Front, Kitchen Level, Level Driveway
Green / Env Info
Green Energy Generation: None
Handicap
Accessibility Features: None
Interior Features
Security Ftr: Carbon Monoxide Detector(s), Smoke Detector(s)
Fireplace Features: Family Room, Factory Built, Gas Starter
Levels: Two
Appliances: Dishwasher, Refrigerator, Gas Range, Gas Water Heater, Range Hood, Self Cleaning Oven, Washer, Disposal
Laundry Features: Laundry Room, Upper Level
Interior Features: High Ceilings 10 ft Main, High Ceilings 9 ft Upper, Double Vanity, Disappearing Attic Stairs, High Speed Internet, Entrance Foyer, His and Hers Closets, Walk-In Closet(s)
Flooring: Carpet, Ceramic Tile, Wood
Spa Features: None
Lot Info
Lot Size Source: Public Records
Lot Features: Back Yard, Level, Landscaped, Front Yard, Private
Lot Size: 66x136x67x137x5
Misc
Property Attached: No
Home Warranty: Yes
Open House
Other
Other Structures: None
Property Info
Construction Materials: Brick, Cement Siding
Year Built: 2,002
Property Condition: Resale
Roof: Composition, Shingle
Property Type: Residential Detached
Style: Traditional
Rental Info
Land Lease: No
Room Info
Kitchen Features: Breakfast Bar, Cabinets Other, Laminate Counters, Eat-in Kitchen, Kitchen Island, Pantry
Room Master Bathroom Features: Double Vanity,Separate Tub/Shower
Room Dining Room Features: Seats 12+,Separate Dining Room
Special Features
Green Features: None
Special Listing Conditions: None
Special Circumstances: Sold As/Is
Sqft Info
Building Area Total: 2338
Building Area Source: Public Records
Tax Info
Tax Amount Annual: 4091
Tax Year: 2,023
Tax Parcel Letter: 14F-0157-LL-319-1
Unit Info
Utilities / Hvac
Cool System: Ceiling Fan(s), Central Air
Electric: 110 Volts
Heating: Central, Natural Gas
Utilities: Cable Available, Electricity Available, Natural Gas Available, Phone Available, Sewer Available, Underground Utilities, Water Available
Sewer: Public Sewer
Waterfront / Water
Water Body Name: None
Water Source: Public
Waterfront Features: None
Directions
Please use GPS.Listing Provided courtesy of Virtual Properties Realty.com
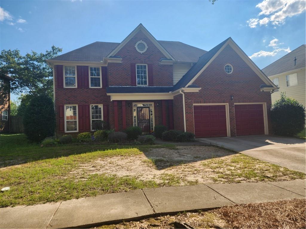
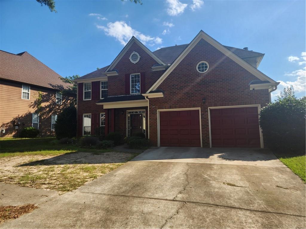
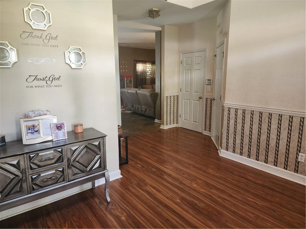
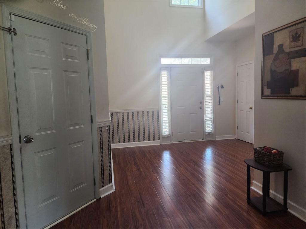
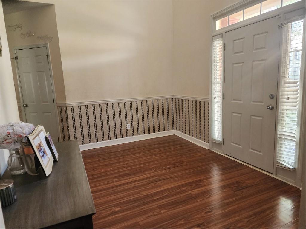
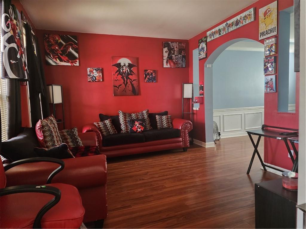
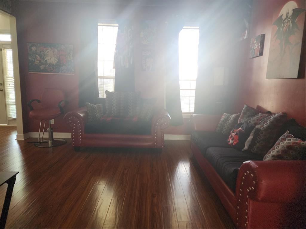
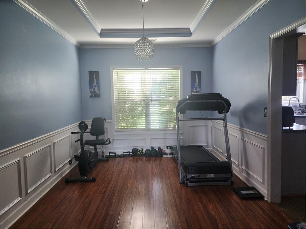
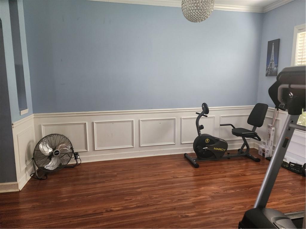
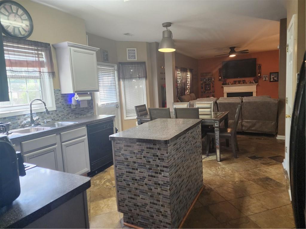
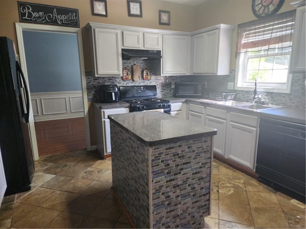
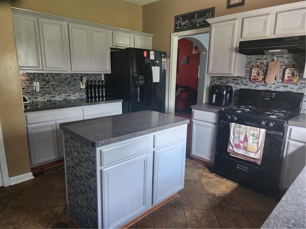
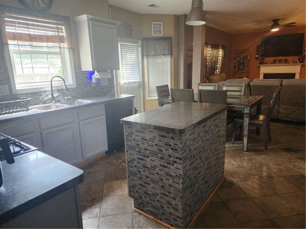
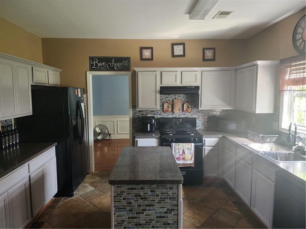
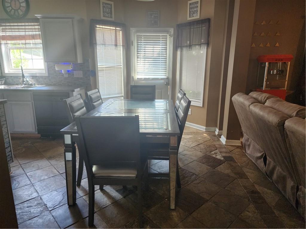
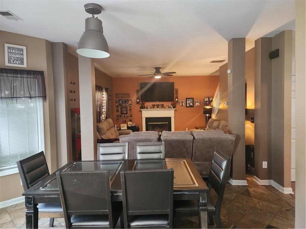
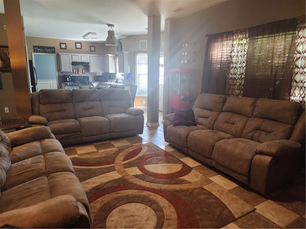
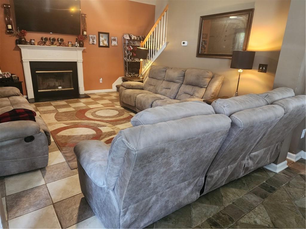
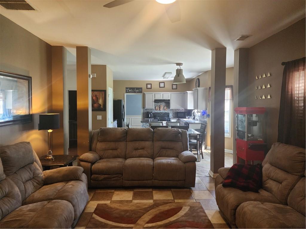
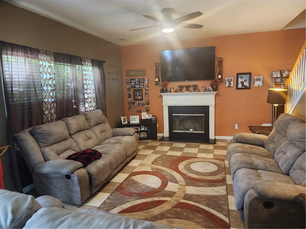
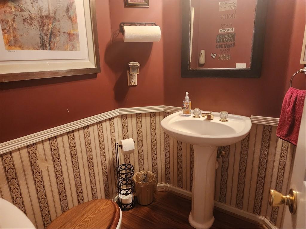
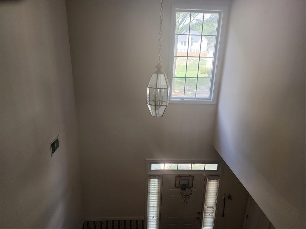
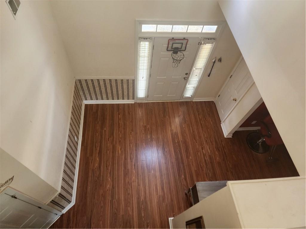
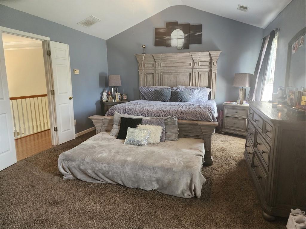
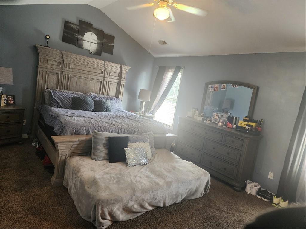
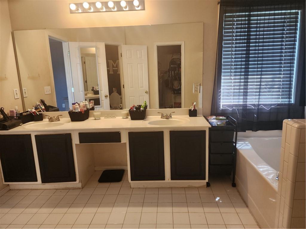
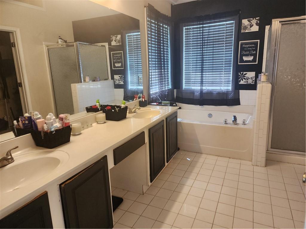
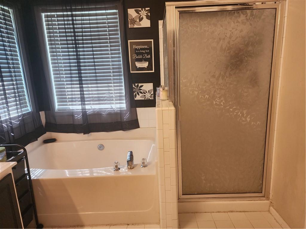
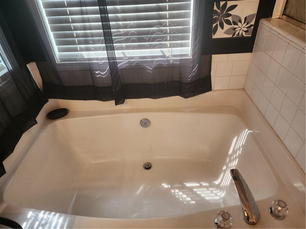
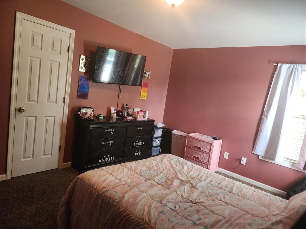
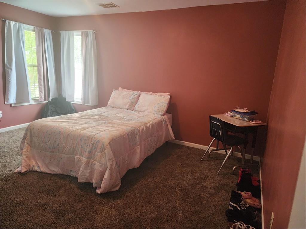
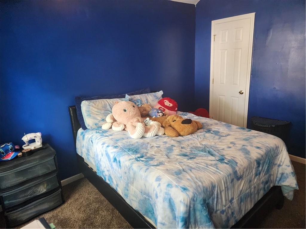
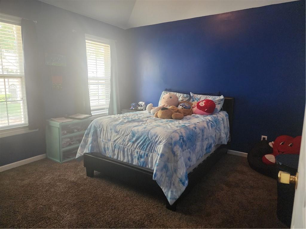
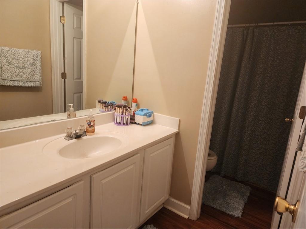
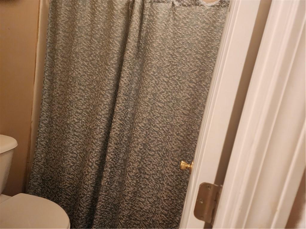
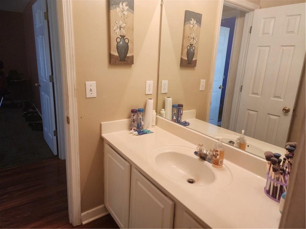
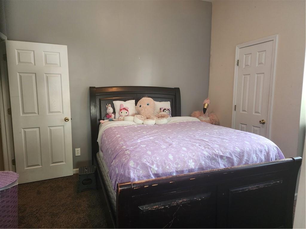
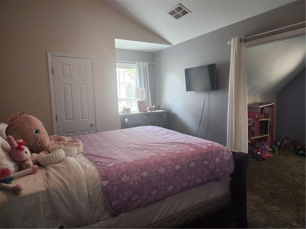
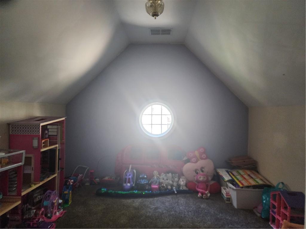
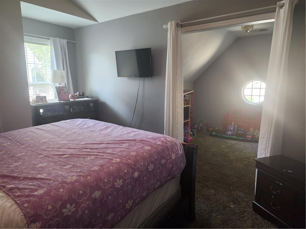
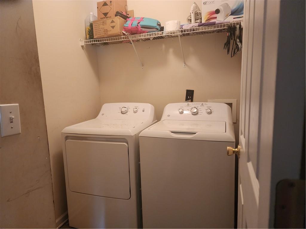
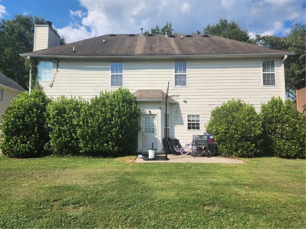
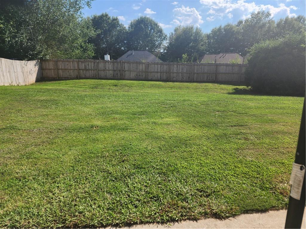
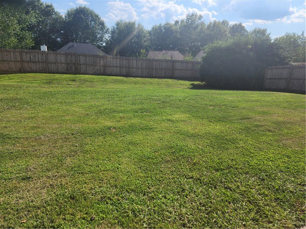
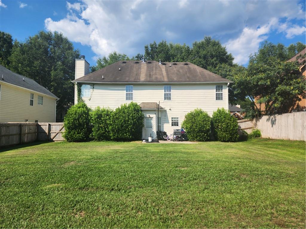
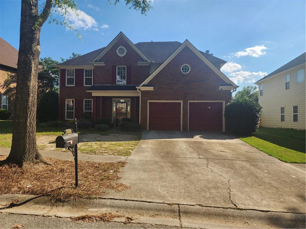
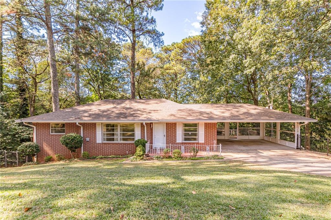
 MLS# 408655841
MLS# 408655841 