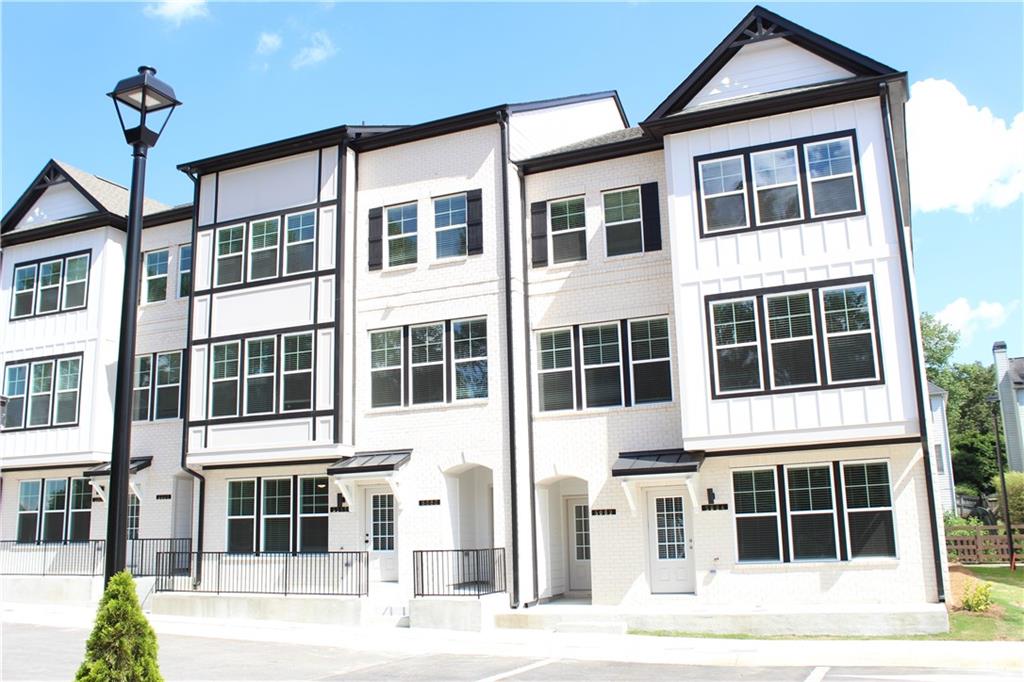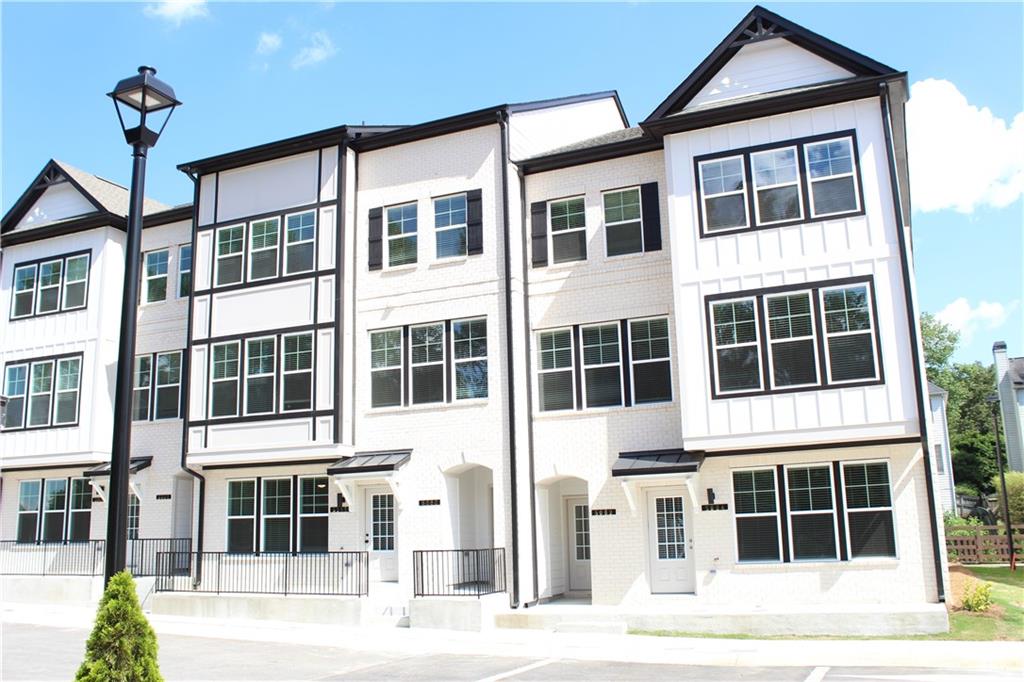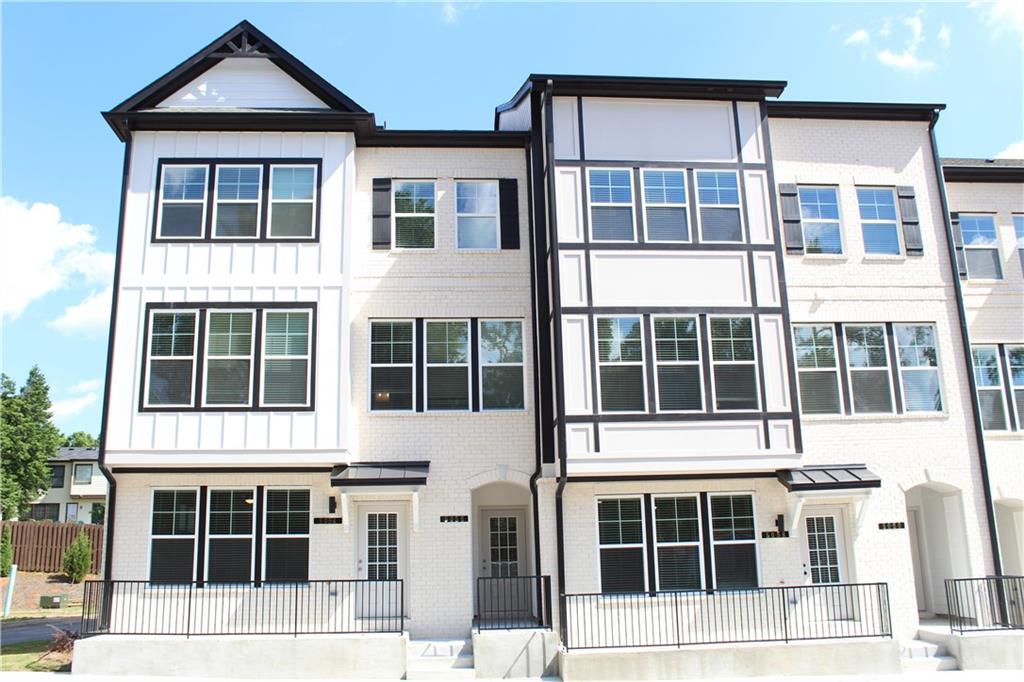Viewing Listing MLS# 392670482
Peachtree Corners, GA 30092
- 3Beds
- 2Full Baths
- 1Half Baths
- N/A SqFt
- 2023Year Built
- 0.00Acres
- MLS# 392670482
- Residential
- Condominium
- Active
- Approx Time on Market4 months,
- AreaN/A
- CountyGwinnett - GA
- Subdivision Town Center Overlook
Overview
Olmstead Plan-Welcome to Town Center Overlook, where luxury meets convenience in the heart of Peachtree Corners. Nestled within a gated condominium subdivision, this exclusive community offers the epitome of upscale living just moments away from premier dining and shopping destinations like The Forum and Peachtree Corners Town Center. Step into the elegant Olmstead Plan, a sophisticated 3-bedroom, 2.5-bath, 3-level layout designed to elevate your lifestyle. The second level boasts an open-concept kitchen, family, and casual dining area, perfect for both everyday living and entertaining. Equipped with stainless steel appliances, an oversized island, a spacious pantry, and cabinets with soft-close doors and drawers, the kitchen is a chef's delight. Plus, with an Electrical Outlet Receptacle featuring 2-High Power USB Ports, staying connected has never been easier. Escape to the covered back porch on the second level, where you can savor warm days and cool evenings in comfort and style. Upstairs, discover two generous secondary bedrooms and a luxurious owner's retreat, complete with a spa-like owner's bath featuring a separate shower, double vanity, and a walk-in closet. But the perks don't end there. This home is equipped with a garage outlet for electric vehicles, aligning with modern sustainability and convenience trends. Indulge in the finest living at Town Center Overlook, where every detail is crafted to enhance your everyday experience. Don't miss out on this opportunity for upscale living in one of Peachtree Corners' most sought-after communities. Schedule your tour today and experience luxury living at its finest.
Association Fees / Info
Hoa Fees: 200
Hoa: 1
Hoa Fees Frequency: Monthly
Community Features: Gated, Homeowners Assoc, Near Schools, Near Shopping, Sidewalks, Street Lights
Hoa Fees Frequency: Monthly
Association Fee Includes: Maintenance Grounds, Maintenance Structure
Bathroom Info
Halfbaths: 1
Total Baths: 3.00
Fullbaths: 2
Room Bedroom Features: None
Bedroom Info
Beds: 3
Building Info
Habitable Residence: No
Business Info
Equipment: None
Exterior Features
Fence: Fenced, Privacy
Patio and Porch: Covered, Rear Porch
Exterior Features: Private Entrance, Rain Gutters, Other
Road Surface Type: Paved
Pool Private: No
County: Gwinnett - GA
Acres: 0.00
Pool Desc: None
Fees / Restrictions
Financial
Original Price: $481,020
Owner Financing: No
Garage / Parking
Parking Features: Attached, Driveway, Garage, Garage Door Opener, Garage Faces Rear, Level Driveway, Electric Vehicle Charging Station(s)
Green / Env Info
Green Energy Generation: None
Handicap
Accessibility Features: None
Interior Features
Security Ftr: Carbon Monoxide Detector(s), Security Gate, Smoke Detector(s)
Fireplace Features: None
Levels: Three Or More
Appliances: Dishwasher, Disposal, Electric Range, Electric Water Heater, Microwave
Laundry Features: Electric Dryer Hookup, In Hall, Laundry Closet, Upper Level
Interior Features: Crown Molding, Disappearing Attic Stairs, Entrance Foyer, High Ceilings 9 ft Lower, High Ceilings 9 ft Main, High Ceilings 9 ft Upper, Tray Ceiling(s), Walk-In Closet(s)
Flooring: Carpet, Hardwood, Laminate
Spa Features: None
Lot Info
Lot Size Source: Not Available
Lot Features: Landscaped, Level, Zero Lot Line
Misc
Property Attached: Yes
Home Warranty: Yes
Open House
Other
Other Structures: None
Property Info
Construction Materials: Brick Veneer, Cement Siding
Year Built: 2,023
Property Condition: New Construction
Roof: Composition
Property Type: Residential Attached
Style: Contemporary, Modern
Rental Info
Land Lease: No
Room Info
Kitchen Features: Kitchen Island, Pantry Walk-In, Stone Counters, View to Family Room
Room Master Bathroom Features: Double Vanity,Shower Only
Room Dining Room Features: None
Special Features
Green Features: None
Special Listing Conditions: None
Special Circumstances: None
Sqft Info
Building Area Total: 1896
Building Area Source: Builder
Tax Info
Tax Year: 2,023
Tax Parcel Letter: NA
Unit Info
Unit: 33
Num Units In Community: 40
Utilities / Hvac
Cool System: Ceiling Fan(s), Electric, Zoned
Electric: 220 Volts in Garage, 220 Volts in Laundry, Other
Heating: Electric, Zoned
Utilities: Electricity Available, Sewer Available, Underground Utilities, Water Available
Sewer: Public Sewer
Waterfront / Water
Water Body Name: None
Water Source: Public
Waterfront Features: None
Directions
Peachtree Parkway(Hwy 141 N). Right at Spalding Drive. Left at Medlock Bridge Road. Town Center Overlook on right just before Peachtree Corners Circle roundabout.GPS 3700 Medlock Bridge RoadListing Provided courtesy of Mckinley Properties, Llc.
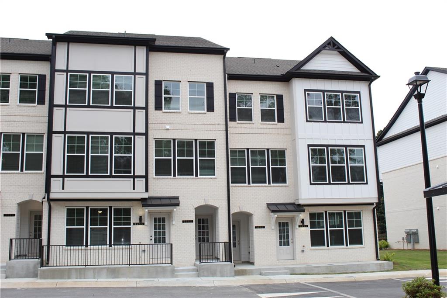
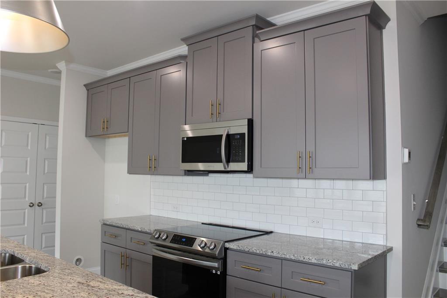
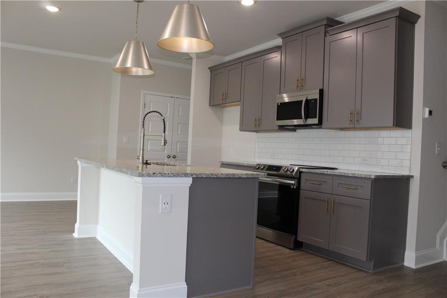
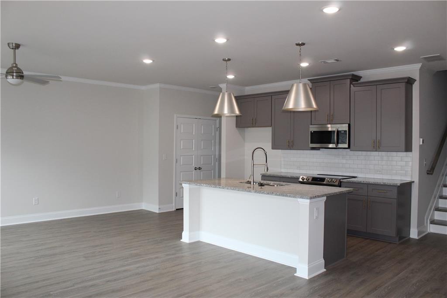
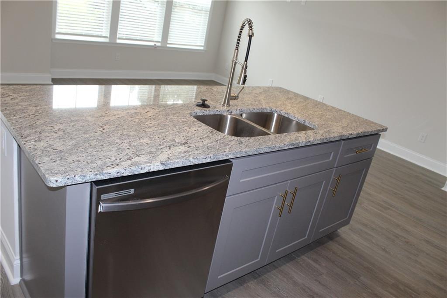
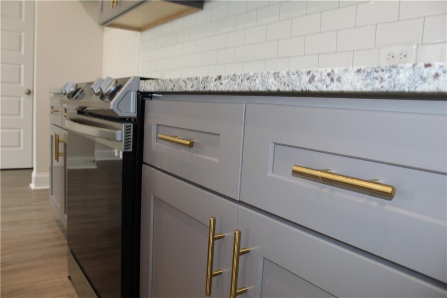
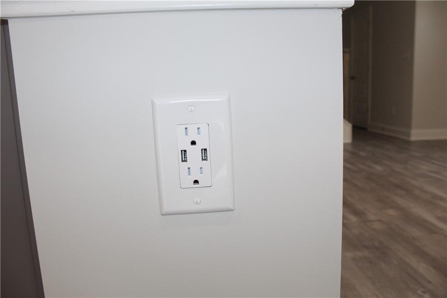
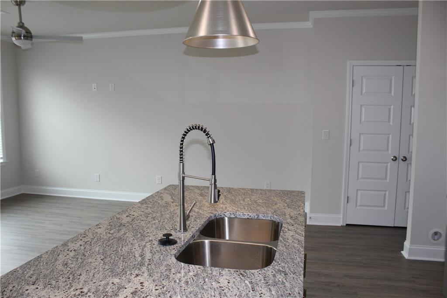
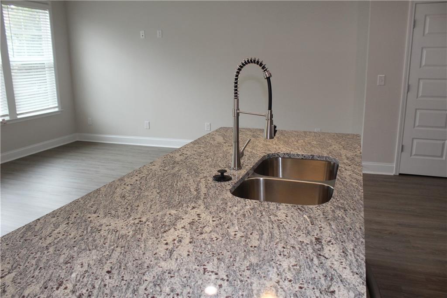
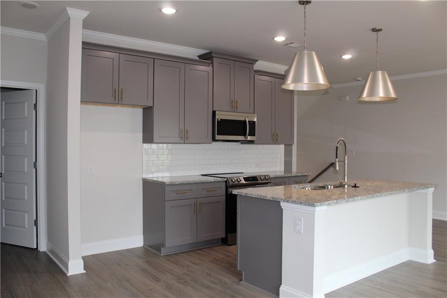
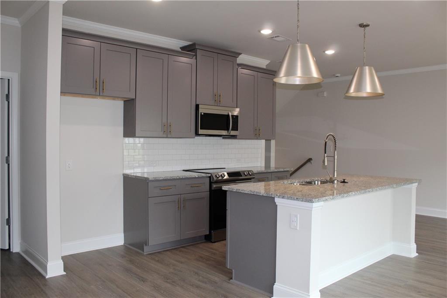
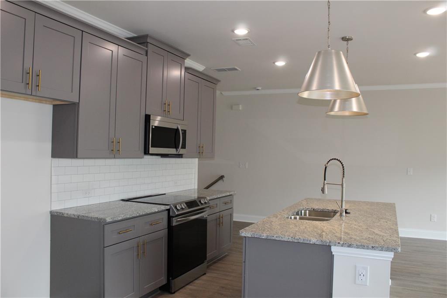
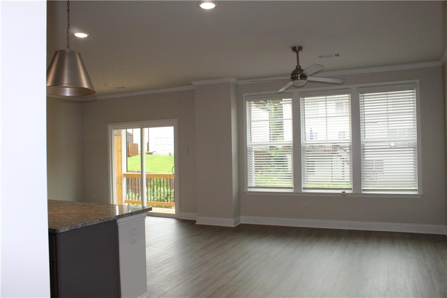
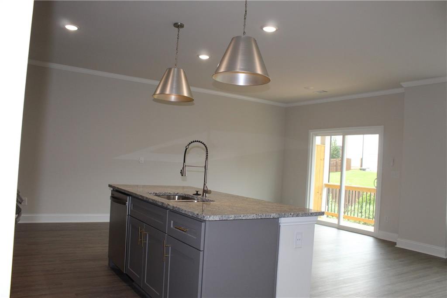
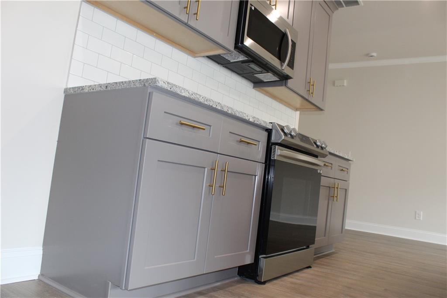
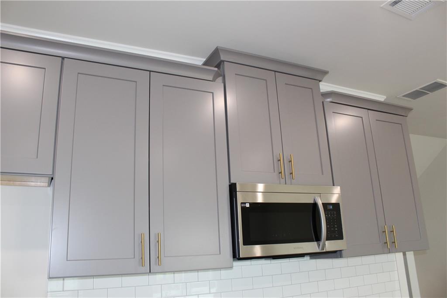
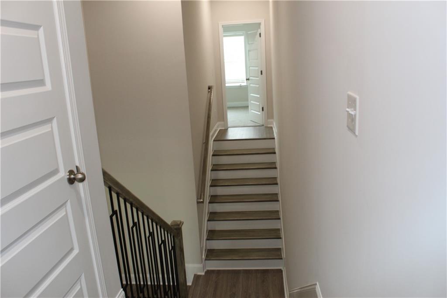
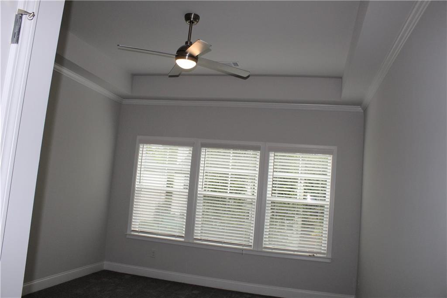
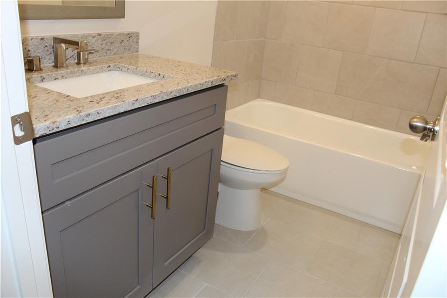
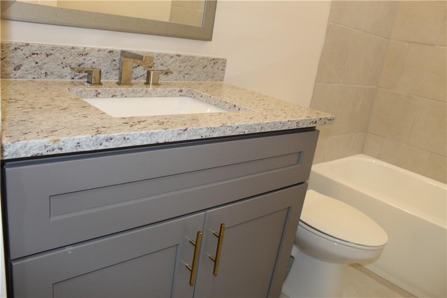
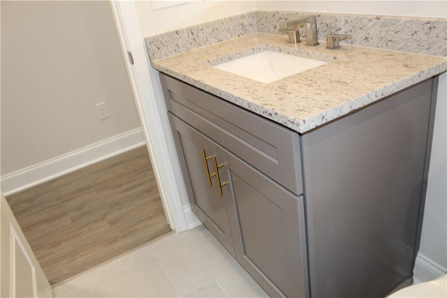
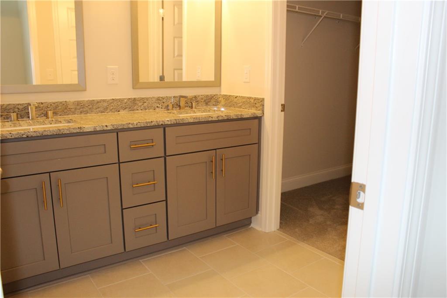
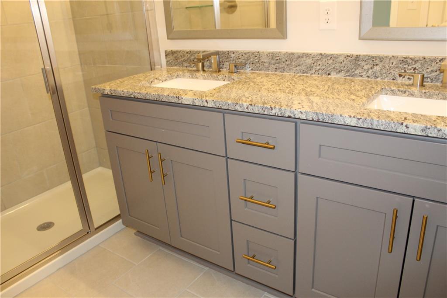
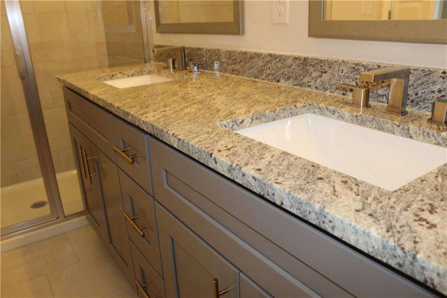
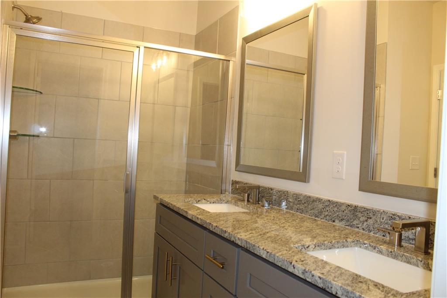
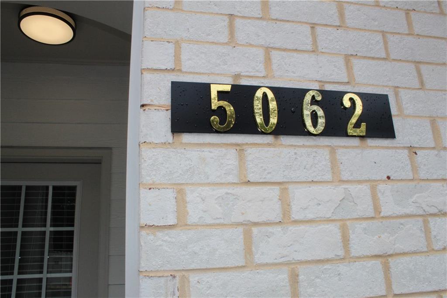
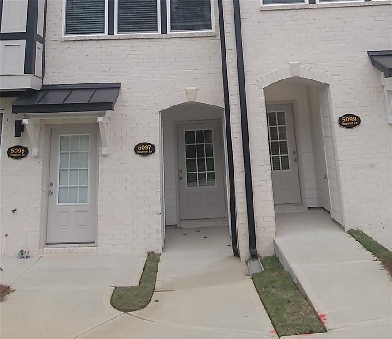
 MLS# 404775935
MLS# 404775935 