Viewing Listing MLS# 392597014
Woodstock, GA 30188
- 6Beds
- 5Full Baths
- N/AHalf Baths
- N/A SqFt
- 2017Year Built
- 0.32Acres
- MLS# 392597014
- Residential
- Single Family Residence
- Active
- Approx Time on Market3 months, 17 days
- AreaN/A
- CountyCherokee - GA
- Subdivision The Overlook at Woodstock Knoll
Overview
Discover the epitome of luxury living in the heart of Downtown Woodstock! Nestled in a popular family-friendly neighborhood renowned for its great schools and close proximity to shopping, restaurants, and the highway, this exquisite home offers unparalleled elegance and comfort.This stunning home includes a custom golf cart, perfect for cruising around the vibrant Downtown Woodstock community. Every window is adorned with beautiful plantation shutters, ensuring both privacy and style. The upgraded lighting throughout the home, featuring chandeliers and fandeliers, adds a touch of sophistication. Gorgeous hardwood floors span the entire main floor, including the primary bedroom and closets, with carpet reserved for only three secondary bedrooms upstairs. The gourmet kitchen is a chefs dream, boasting Cambria quartz countertops, gas range, upgraded painted white wood cabinets with custom pull out shelving, and a butler's pantry with glass doors and quartz countertops. All bathrooms also feature sleek quartz countertops. Custom built-in bookshelves enhance the living area, upstairs nook, and mud room, providing ample storage and display space. The roomy laundry room includes a sink and cabinet storage.The spacious living room boasts a stunning coffered ceiling, while elegant double crown molding enhances the refined atmosphere throughout the house.Expertly crafted custom molding graces the two-story staircase, office with double French doors and a transom window, dining room, and finished basement.The stunning primary retreat is complete with 3 custom California closets including an extra large must see closet with island offer unparalleled organization and luxury. California closets are also featured in the coat closet and upgraded pantry with wood shelves.All secondary bedrooms upstairs have private baths including one large jack and jill.The luxurious finished basement features an open kitchen with quartz countertops, a bar, built-in cabinets, a full bathroom, bedroom, hardwood stairs, LVP flooring, game room, living room with built-ins, exercise room, and office or bedroom, full bathroom, storage with custom shelving and custom double doors leading out to the patio. Relax in the screened porch, complete with lighting and a gas brick fireplace, or enjoy outdoor grilling on the deck with a convenient gas line.The professionally landscaped yard is adorned with stone accents, a sprinkler system, and an aluminum fence, adding to the home's curb appeal. Don't miss the hidden door in the basement to the storage area by the TV. This home truly embodies luxury and convenience in a prime location. Don't miss the opportunity to make it yours and enjoy the best of Downtown Woodstock living!
Association Fees / Info
Hoa: Yes
Hoa Fees Frequency: Annually
Hoa Fees: 1100
Community Features: Barbecue, Clubhouse, Fitness Center, Homeowners Assoc, Near Schools, Near Shopping, Near Trails/Greenway, Playground, Pool, Sidewalks, Street Lights, Tennis Court(s)
Association Fee Includes: Reserve Fund, Swim, Tennis
Bathroom Info
Main Bathroom Level: 1
Total Baths: 5.00
Fullbaths: 5
Room Bedroom Features: Other
Bedroom Info
Beds: 6
Building Info
Habitable Residence: No
Business Info
Equipment: None
Exterior Features
Fence: Back Yard, Fenced, Wrought Iron
Patio and Porch: Covered, Deck, Patio, Rear Porch, Screened
Exterior Features: Lighting, Private Yard, Rain Gutters
Road Surface Type: Paved
Pool Private: No
County: Cherokee - GA
Acres: 0.32
Pool Desc: None
Fees / Restrictions
Financial
Original Price: $1,350,000
Owner Financing: No
Garage / Parking
Parking Features: Attached, Driveway, Garage, Garage Faces Side, Kitchen Level, Level Driveway, Electric Vehicle Charging Station(s)
Green / Env Info
Green Energy Generation: None
Handicap
Accessibility Features: None
Interior Features
Security Ftr: Carbon Monoxide Detector(s), Fire Alarm, Security System Leased, Smoke Detector(s)
Fireplace Features: Family Room, Gas Log, Great Room, Raised Hearth
Levels: Two
Appliances: Dishwasher, Disposal, Gas Cooktop, Gas Oven, Microwave, Range Hood, Refrigerator, Self Cleaning Oven
Laundry Features: Laundry Room, Main Level, Mud Room, Sink
Interior Features: Bookcases, Coffered Ceiling(s), Crown Molding, Double Vanity, Entrance Foyer 2 Story, High Ceilings 10 ft Main, His and Hers Closets, Tray Ceiling(s), Walk-In Closet(s)
Flooring: Carpet, Ceramic Tile, Hardwood
Spa Features: Community
Lot Info
Lot Size Source: Public Records
Lot Features: Back Yard, Landscaped, Level, Sprinklers In Front, Sprinklers In Rear, Wooded
Lot Size: x
Misc
Property Attached: No
Home Warranty: No
Open House
Other
Other Structures: None
Property Info
Construction Materials: Brick 3 Sides, Cement Siding
Year Built: 2,017
Builders Name: Ashton Woods
Property Condition: Resale
Roof: Shingle
Property Type: Residential Detached
Style: Craftsman, Farmhouse
Rental Info
Land Lease: No
Room Info
Kitchen Features: Breakfast Bar, Breakfast Room, Cabinets White, Eat-in Kitchen, Kitchen Island, Pantry Walk-In, Stone Counters, View to Family Room
Room Master Bathroom Features: Double Vanity,Separate Tub/Shower
Room Dining Room Features: Seats 12+,Separate Dining Room
Special Features
Green Features: None
Special Listing Conditions: None
Special Circumstances: None
Sqft Info
Building Area Total: 5520
Building Area Source: Owner
Tax Info
Tax Amount Annual: 8854
Tax Year: 2,023
Tax Parcel Letter: 15N17F-00000-409-000
Unit Info
Utilities / Hvac
Cool System: Ceiling Fan(s), Central Air
Electric: 220 Volts in Garage
Heating: Central, Natural Gas
Utilities: Cable Available, Electricity Available, Natural Gas Available, Phone Available, Sewer Available, Underground Utilities, Water Available
Sewer: Public Sewer
Waterfront / Water
Water Body Name: None
Water Source: Public
Waterfront Features: None
Directions
gps. 2 ways into the community off Main Street but quickest way is at the round about.Listing Provided courtesy of 1 Look Real Estate
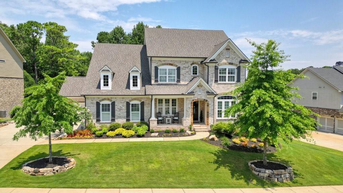
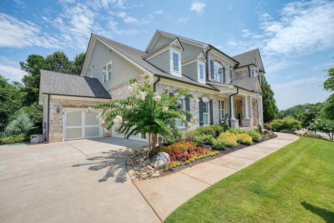
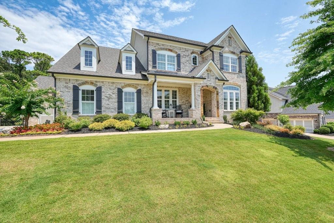
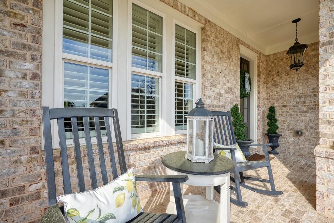
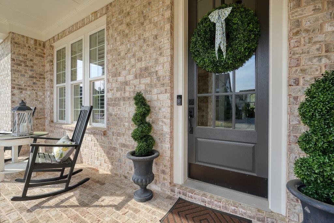
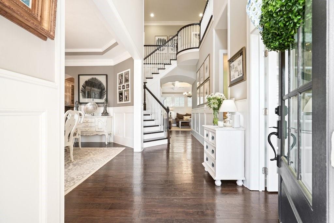
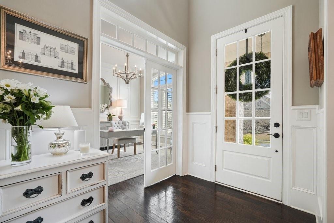
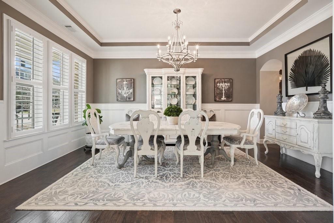
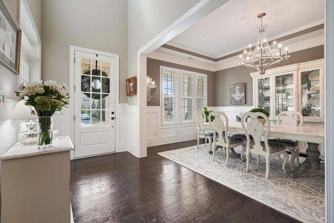
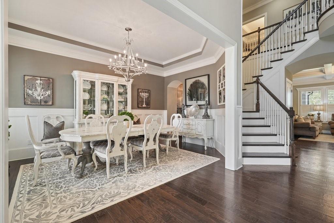
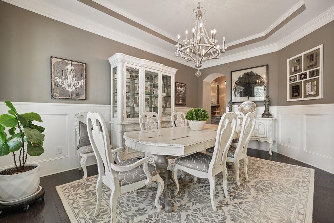
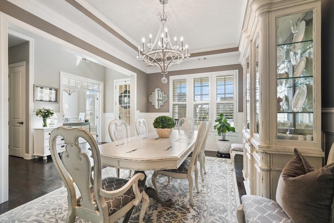
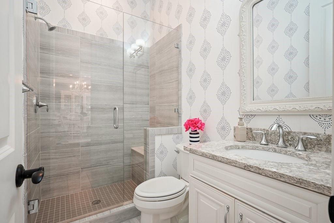
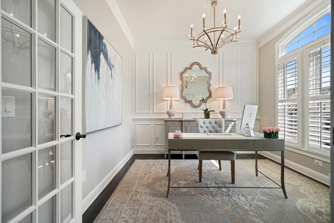
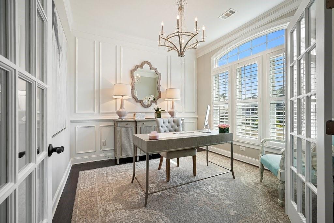
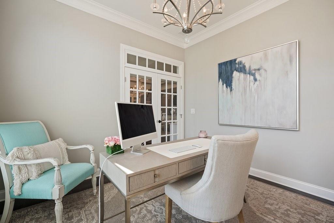
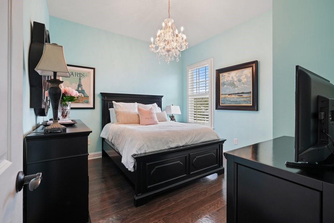
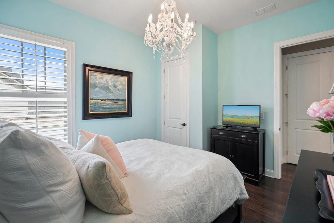
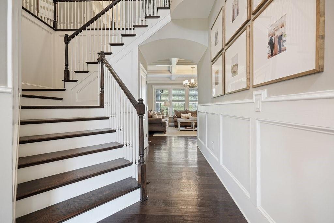
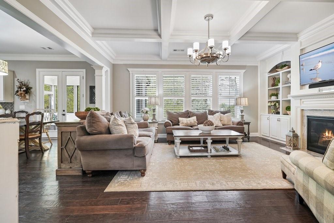
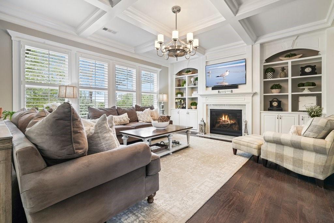
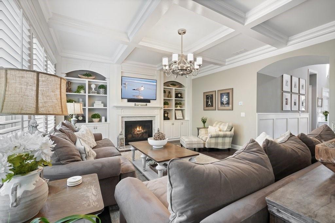
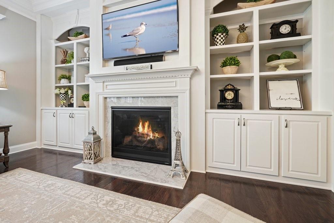
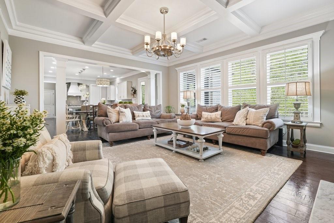
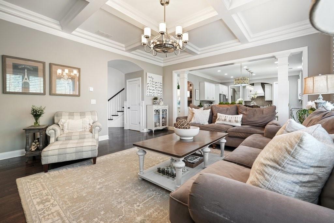
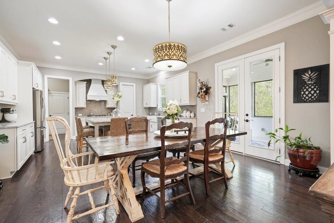
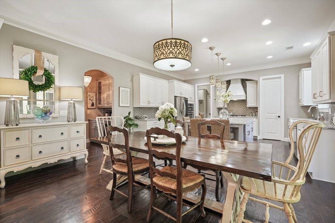
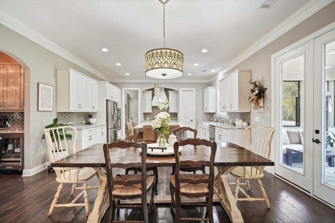
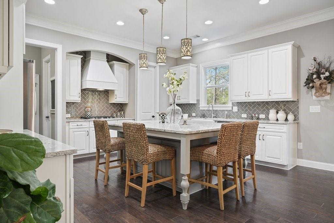
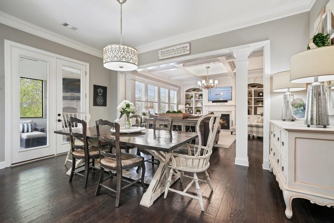
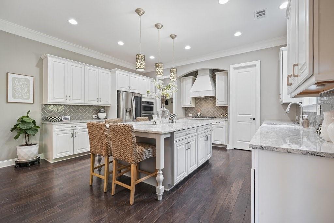
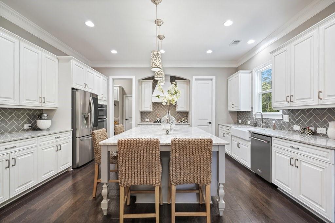
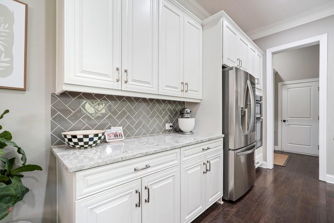
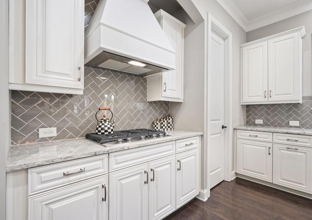
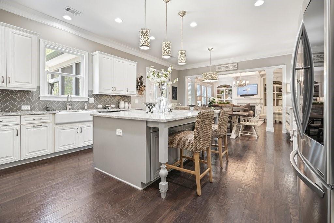
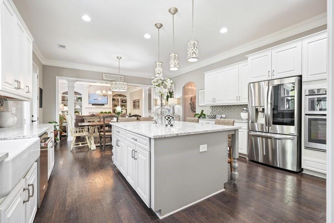
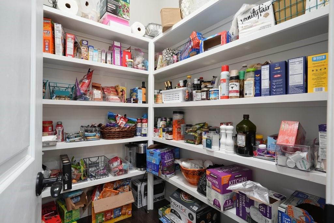
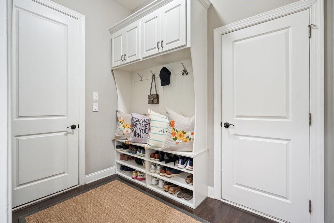
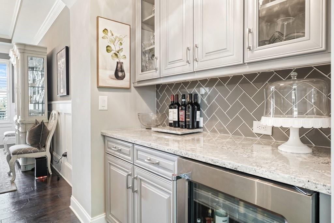
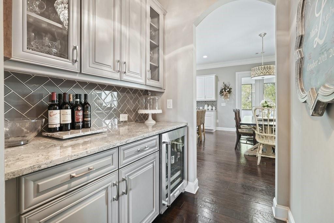
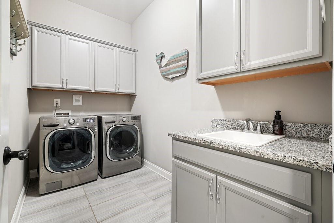
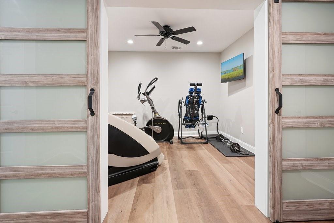
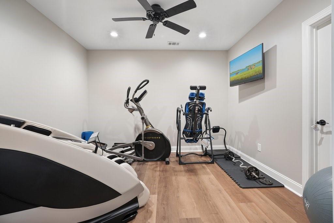
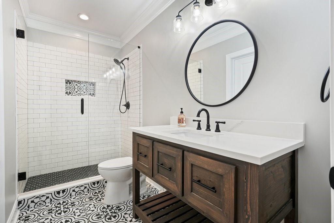
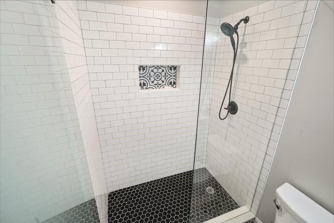
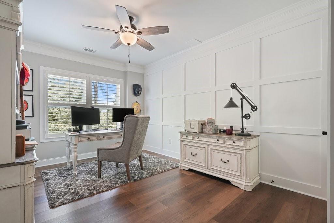
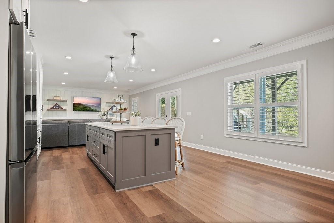
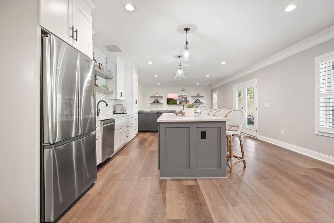
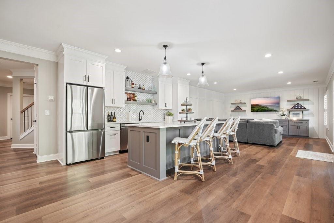
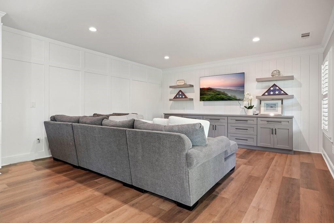
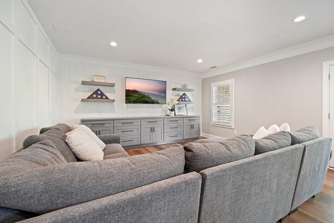
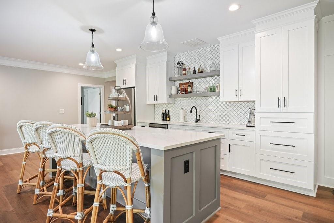
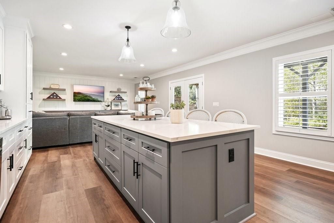
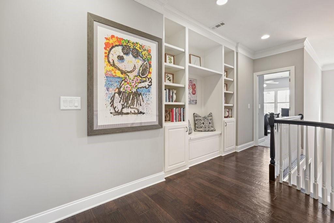
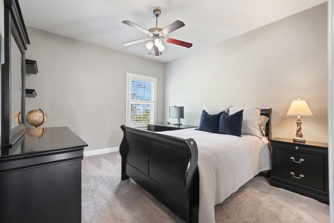
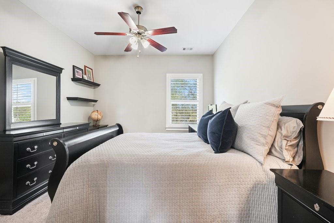
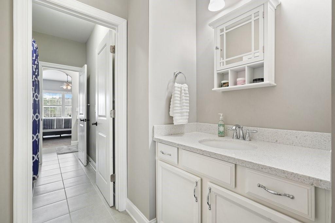
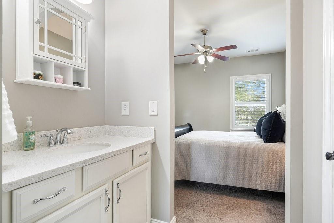
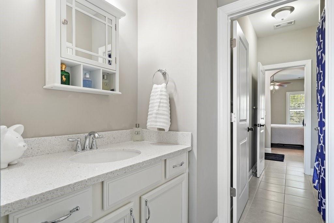
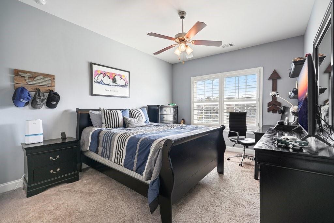
 Listings identified with the FMLS IDX logo come from
FMLS and are held by brokerage firms other than the owner of this website. The
listing brokerage is identified in any listing details. Information is deemed reliable
but is not guaranteed. If you believe any FMLS listing contains material that
infringes your copyrighted work please
Listings identified with the FMLS IDX logo come from
FMLS and are held by brokerage firms other than the owner of this website. The
listing brokerage is identified in any listing details. Information is deemed reliable
but is not guaranteed. If you believe any FMLS listing contains material that
infringes your copyrighted work please