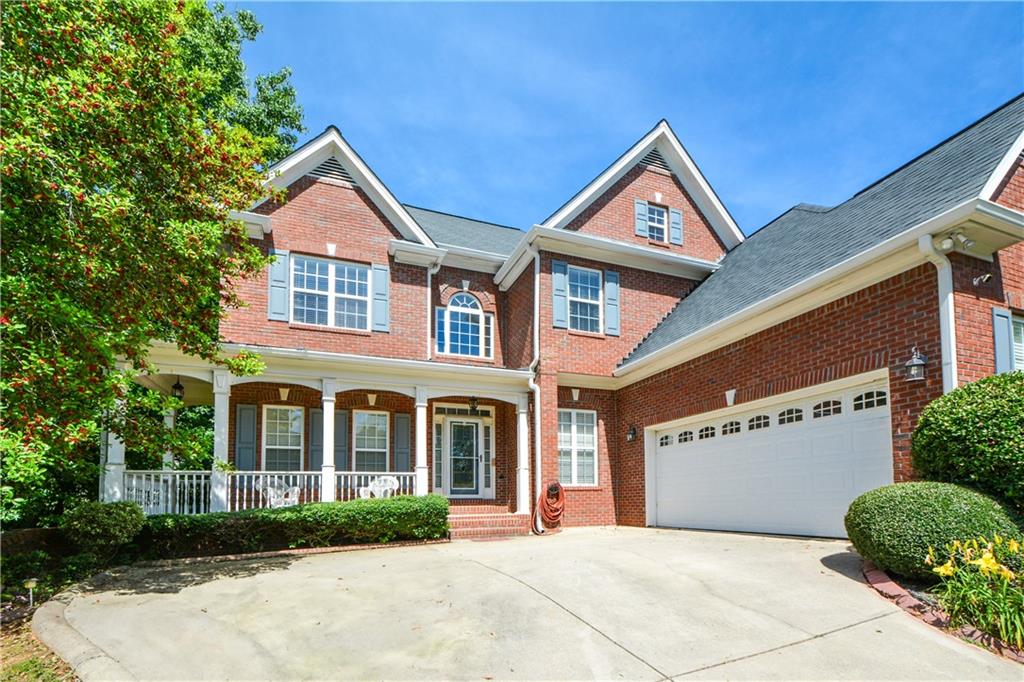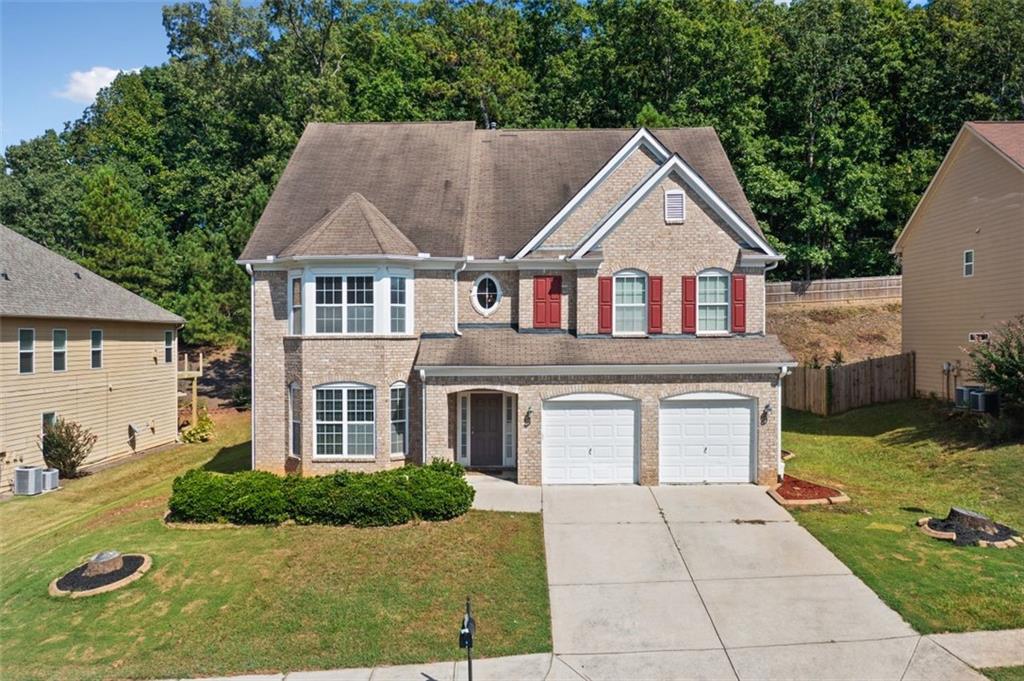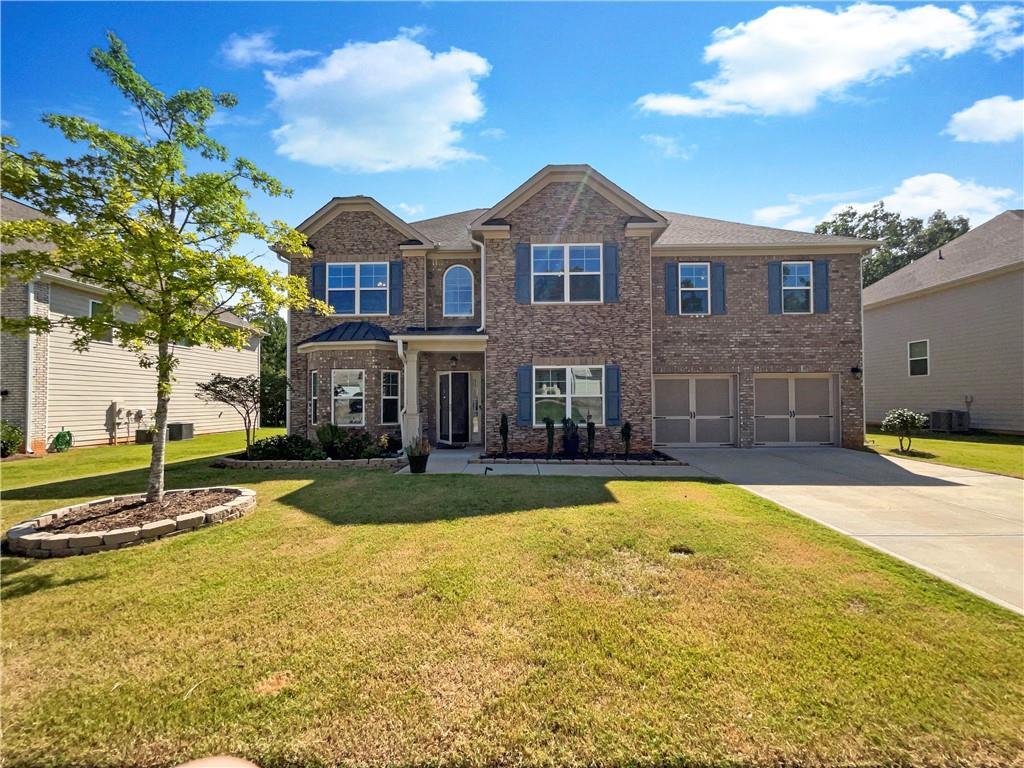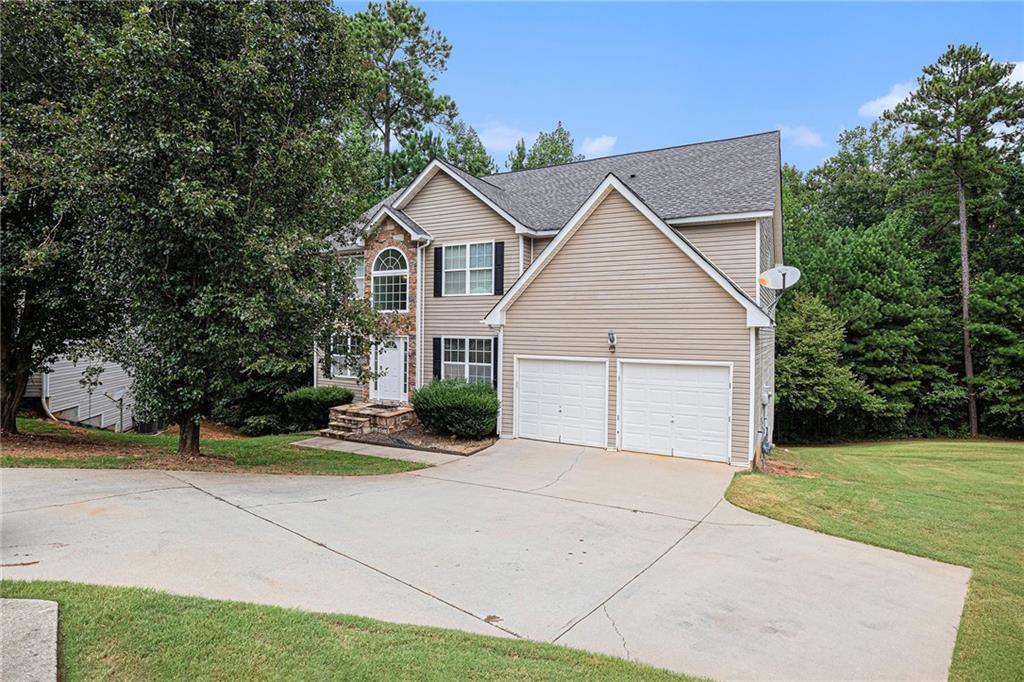Viewing Listing MLS# 392586000
Douglasville, GA 30135
- 5Beds
- 4Full Baths
- N/AHalf Baths
- N/A SqFt
- 2004Year Built
- 0.42Acres
- MLS# 392586000
- Residential
- Single Family Residence
- Active
- Approx Time on Market3 months, 23 days
- AreaN/A
- CountyDouglas - GA
- Subdivision Stewarts Creek At Chapel Hills
Overview
Fresh on the market!! Located a short few mins drive from Arbor Place Mall and restaurants, this huge 5 bedroom, 4 bath home awaits. Upon entering the foyer, you'll be welcomed by beautiful hardwood floors with a sitting room and formal dining area on either side. Make your way into the large chef's kitchen with center island, walk-in pantry, granite covered countertops and an abundance of cabinetry for your items. Eat-in kitchen space to your right will lead you to the light-filled great room with fireplace. Guest bedroom on main level with full sized bathroom. Upstairs is the well-sized primary bedroom with tray ceiling, ceiling fan, large ensuite bathroom and walk-in closet. Primary bathroom has large dual sink vanity, separate garden soaking tub, walk-in shower, and white cabinets. 3 additional bedrooms with 2 additional bathrooms on this level. Head downstairs to fully finished basement with game room, bonus room that could be converted to another bedroom, and a theater room! All with tray or coffered ceilings. Out back there a deck for entertaining and relaxing. CALL to setup your showing while you can!
Association Fees / Info
Hoa Fees: 670
Hoa: No
Community Features: Other
Hoa Fees Frequency: Annually
Bathroom Info
Main Bathroom Level: 1
Total Baths: 4.00
Fullbaths: 4
Room Bedroom Features: Other
Bedroom Info
Beds: 5
Building Info
Habitable Residence: No
Business Info
Equipment: None
Exterior Features
Fence: None
Patio and Porch: None
Exterior Features: Rear Stairs
Road Surface Type: None
Pool Private: No
County: Douglas - GA
Acres: 0.42
Pool Desc: None
Fees / Restrictions
Financial
Original Price: $530,000
Owner Financing: No
Garage / Parking
Parking Features: Attached, Garage
Green / Env Info
Green Energy Generation: None
Handicap
Accessibility Features: None
Interior Features
Security Ftr: None
Fireplace Features: None
Levels: One
Appliances: Dishwasher, Double Oven, Microwave, Refrigerator
Laundry Features: Other
Interior Features: Other
Flooring: Carpet, Hardwood
Spa Features: None
Lot Info
Lot Size Source: Public Records
Lot Features: Other
Lot Size: x
Misc
Property Attached: No
Home Warranty: No
Open House
Other
Other Structures: None
Property Info
Construction Materials: Other
Year Built: 2,004
Property Condition: Resale
Roof: Shingle, Other
Property Type: Residential Detached
Style: A-Frame, Traditional
Rental Info
Land Lease: No
Room Info
Kitchen Features: Kitchen Island, Pantry, Other
Room Master Bathroom Features: Double Vanity,Soaking Tub,Other
Room Dining Room Features: Other
Special Features
Green Features: None
Special Listing Conditions: None
Special Circumstances: Sold As/Is
Sqft Info
Building Area Total: 4602
Building Area Source: Public Records
Tax Info
Tax Amount Annual: 9428
Tax Year: 2,023
Tax Parcel Letter: 5015-00-2-0-076
Unit Info
Utilities / Hvac
Cool System: Central Air
Electric: Other
Heating: Central
Utilities: Other
Sewer: Public Sewer
Waterfront / Water
Water Body Name: None
Water Source: Public
Waterfront Features: None
Directions
Exit I-20 at Chapel Hill and travel South. Turn Right onto Stewart Mill Rd. Follow South until reaching Millstone Trail. Turn Left. Follow until reaching home at righthand turn. Use GPS for best results.Listing Provided courtesy of Top Brokerage, Llc
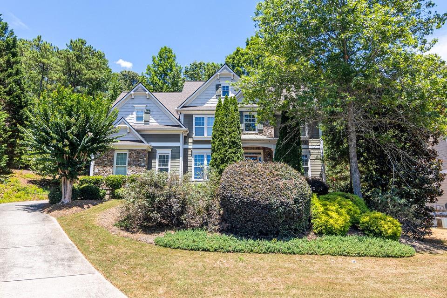
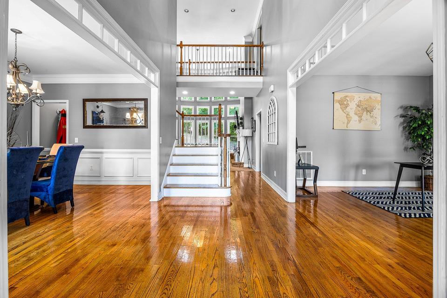
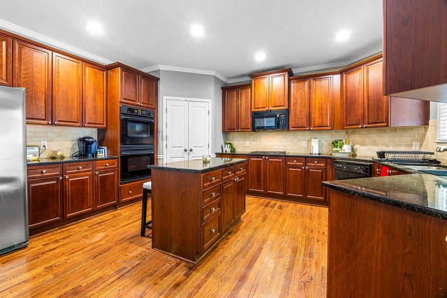
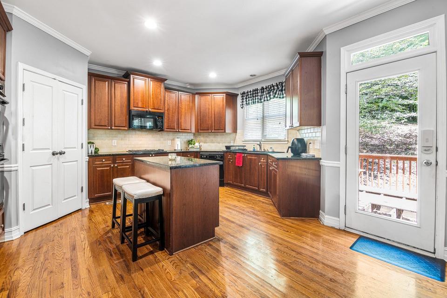
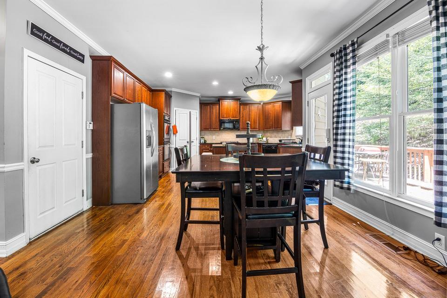
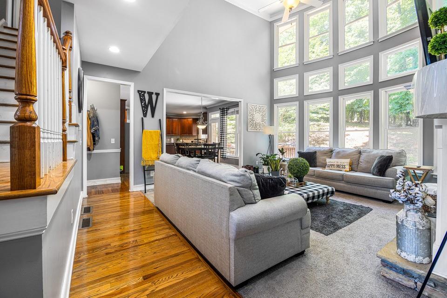
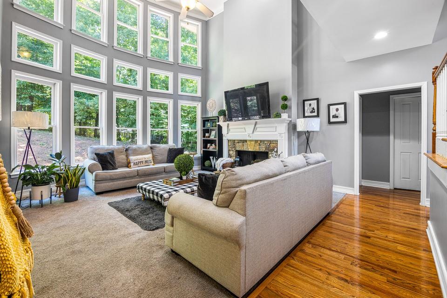
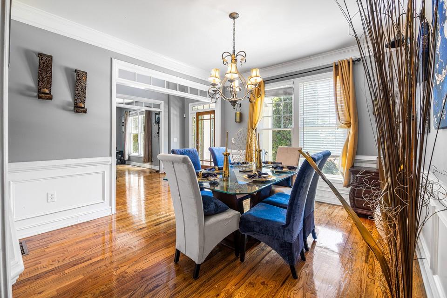
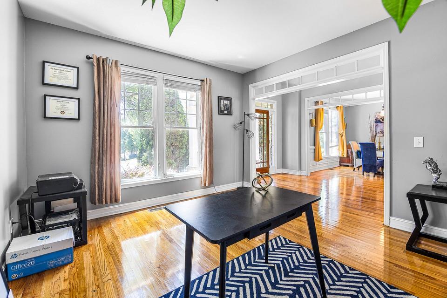
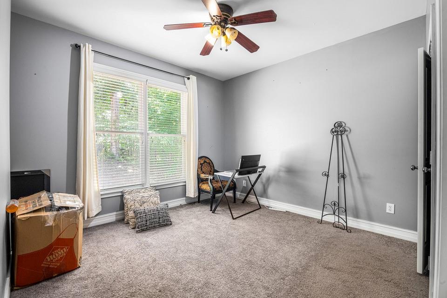
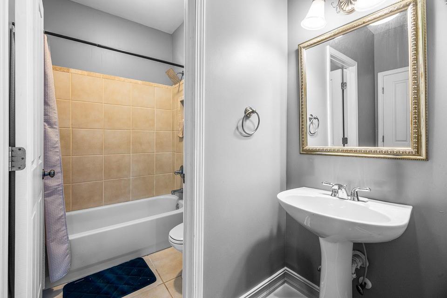
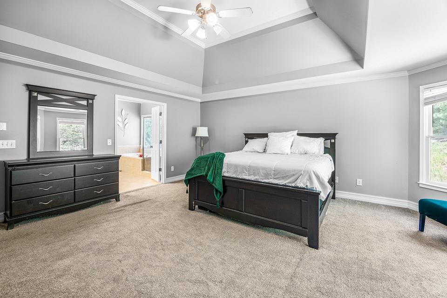
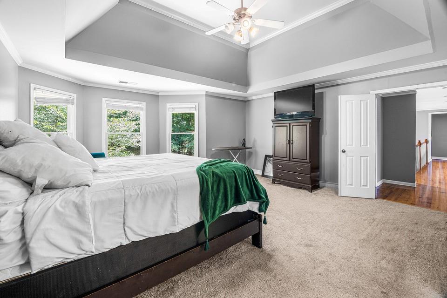
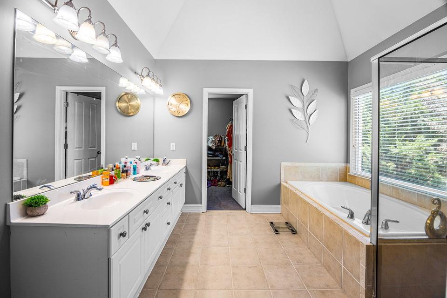
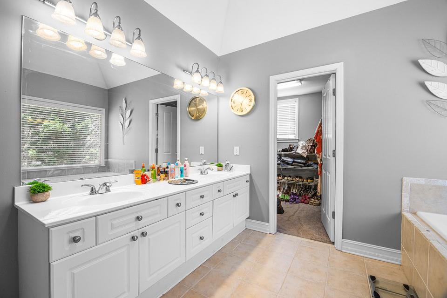
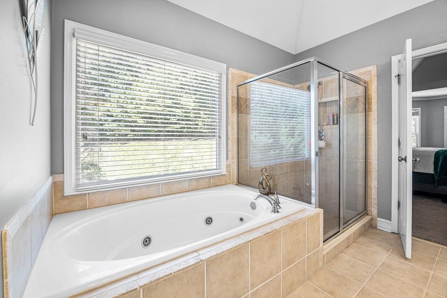
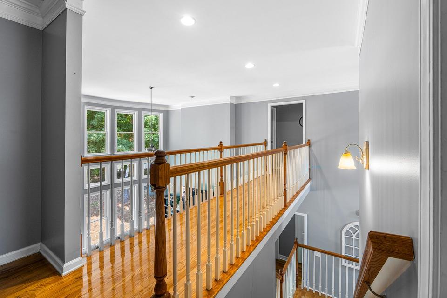
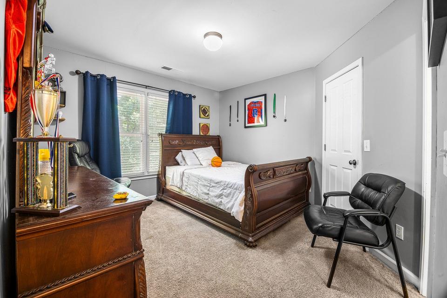
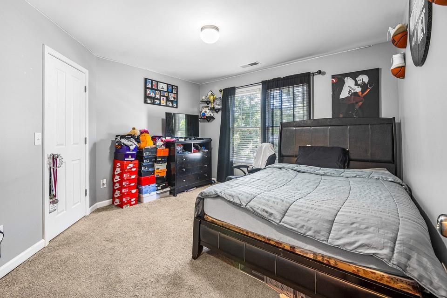
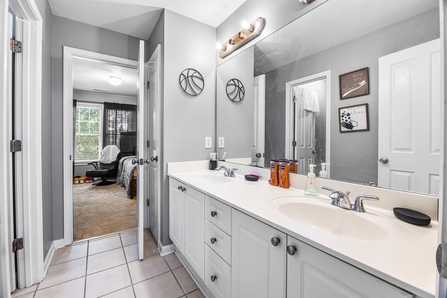
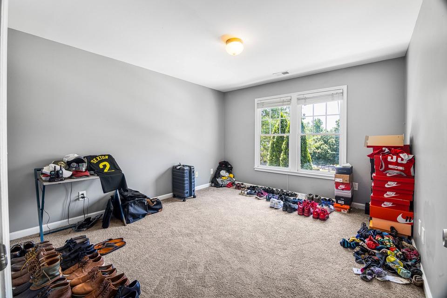
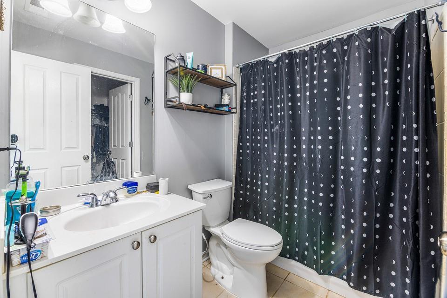
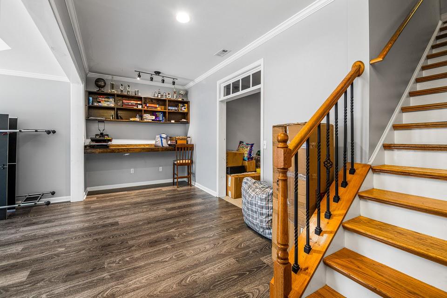
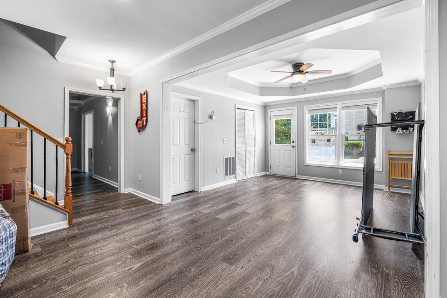
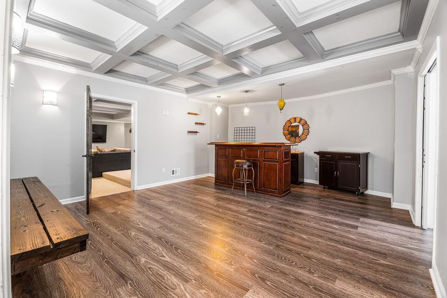
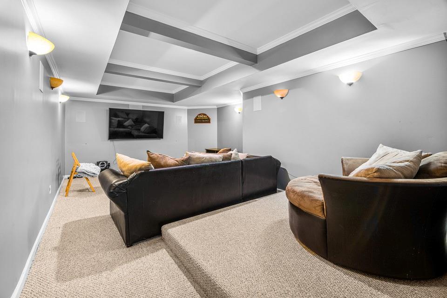
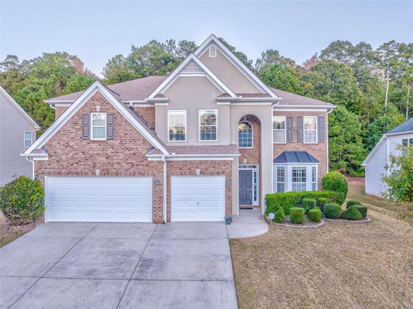
 MLS# 410338472
MLS# 410338472 