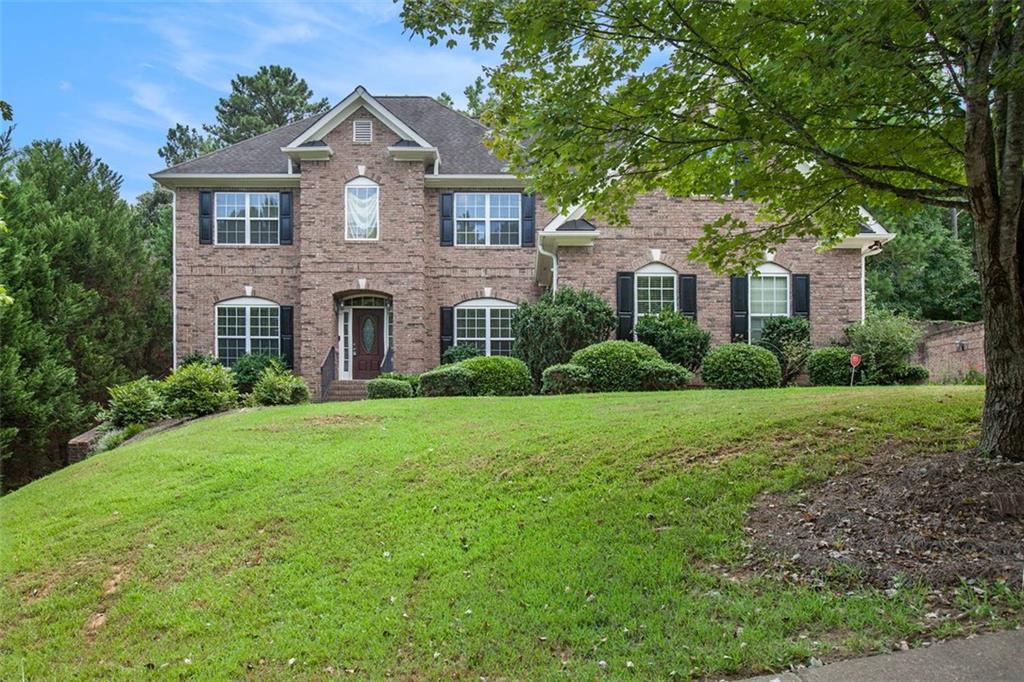Viewing Listing MLS# 392519948
Douglasville, GA 30135
- 3Beds
- 3Full Baths
- 1Half Baths
- N/A SqFt
- 2024Year Built
- 0.12Acres
- MLS# 392519948
- Residential
- Single Family Residence
- Pending
- Approx Time on Market4 months, 1 day
- AreaN/A
- CountyDouglas - GA
- Subdivision Tributary
Overview
Located in Douglasville, GA, 9940 Stretford Road is a craftsman style home on a finished basement in the desirable Tributary community. The Baker is a two-story, single-family home with 3 bedrooms, 2.5 bathrooms, and a 2-car garage in 2,580 square feet. After you enjoy time relaxing on the large front porch with your morning coffee, step into this cozy front foyer area. Immediately to the right is a coat closet and powder room. Across the foyer is the flex room, a perfect space for a home office or formal dining room. Deeper into the home, you find the family room with a corner gas fireplace. A large island separates the family room from the deluxe kitchen. Easily make delicious meals for family and friends with all the kitchen has to offer including 42in cabinets, a walk-in pantry, double ovens, and 4 burner gas cooktops. This home features RevWood flooring on the first floor, along with hardwood stairs. All of the bedrooms and full bathrooms are located upstairs on the second level, for maximum privacy. The laundry room is tucked away to the left of the staircase. Across the stair landing, two additional bedrooms, with walk-in closets, share easy access to a dual vanity bathroom. Homeowners will not be disappointed by the primary suite. The primary suite bathroom boasts separate soaking tub and walk-in shower with a dual vanity. Don't forget about the large walk-in closet as well. If you are looking to call 9940 Stretford Road your future home, call us today at Tributary to schedule a tour!
Association Fees / Info
Hoa: Yes
Hoa Fees Frequency: Monthly
Hoa Fees: 235
Community Features: Clubhouse, Dog Park, Fitness Center, Homeowners Assoc, Near Trails/Greenway, Playground, Pool, Restaurant, Sidewalks, Street Lights, Tennis Court(s)
Association Fee Includes: Cable TV, Swim, Tennis
Bathroom Info
Halfbaths: 1
Total Baths: 4.00
Fullbaths: 3
Room Bedroom Features: Split Bedroom Plan
Bedroom Info
Beds: 3
Building Info
Habitable Residence: No
Business Info
Equipment: Irrigation Equipment
Exterior Features
Fence: None
Patio and Porch: None
Exterior Features: None
Road Surface Type: Paved
Pool Private: No
County: Douglas - GA
Acres: 0.12
Pool Desc: None
Fees / Restrictions
Financial
Original Price: $467,510
Owner Financing: No
Garage / Parking
Parking Features: Driveway, Garage
Green / Env Info
Green Energy Generation: None
Handicap
Accessibility Features: None
Interior Features
Security Ftr: Carbon Monoxide Detector(s), Fire Alarm
Fireplace Features: Family Room, Gas Log, Gas Starter, Glass Doors
Levels: Three Or More
Appliances: Dishwasher, Disposal, Double Oven, Gas Cooktop
Laundry Features: In Hall
Interior Features: Crown Molding, Double Vanity, High Ceilings 9 ft Main, Smart Home, Tray Ceiling(s)
Flooring: Ceramic Tile, Laminate
Spa Features: None
Lot Info
Lot Size Source: Builder
Lot Features: Sprinklers In Front, Sprinklers In Rear
Misc
Property Attached: No
Home Warranty: Yes
Open House
Other
Other Structures: None
Property Info
Construction Materials: Cement Siding
Year Built: 2,024
Property Condition: New Construction
Roof: Shingle
Property Type: Residential Detached
Style: Craftsman
Rental Info
Land Lease: No
Room Info
Kitchen Features: Pantry Walk-In, Solid Surface Counters, View to Family Room
Room Master Bathroom Features: Double Vanity
Room Dining Room Features: Open Concept,Separate Dining Room
Special Features
Green Features: None
Special Listing Conditions: None
Special Circumstances: None
Sqft Info
Building Area Total: 2580
Building Area Source: Builder
Tax Info
Tax Amount Annual: 1
Tax Year: 2,024
Unit Info
Utilities / Hvac
Cool System: Zoned
Electric: 110 Volts, 220 Volts in Laundry
Heating: Forced Air
Utilities: Underground Utilities
Sewer: Public Sewer
Waterfront / Water
Water Body Name: None
Water Source: Public
Waterfront Features: None
Directions
GPS model address- 9947 Stretford Road, Douglasville, GA 30135. From I-20 West to Riverside Parkway South. Follow Riverside to Ashton Old Road, make a right, then right at Borough Road. Left on Stretford.Listing Provided courtesy of D.r. Horton Realty Of Georgia Inc
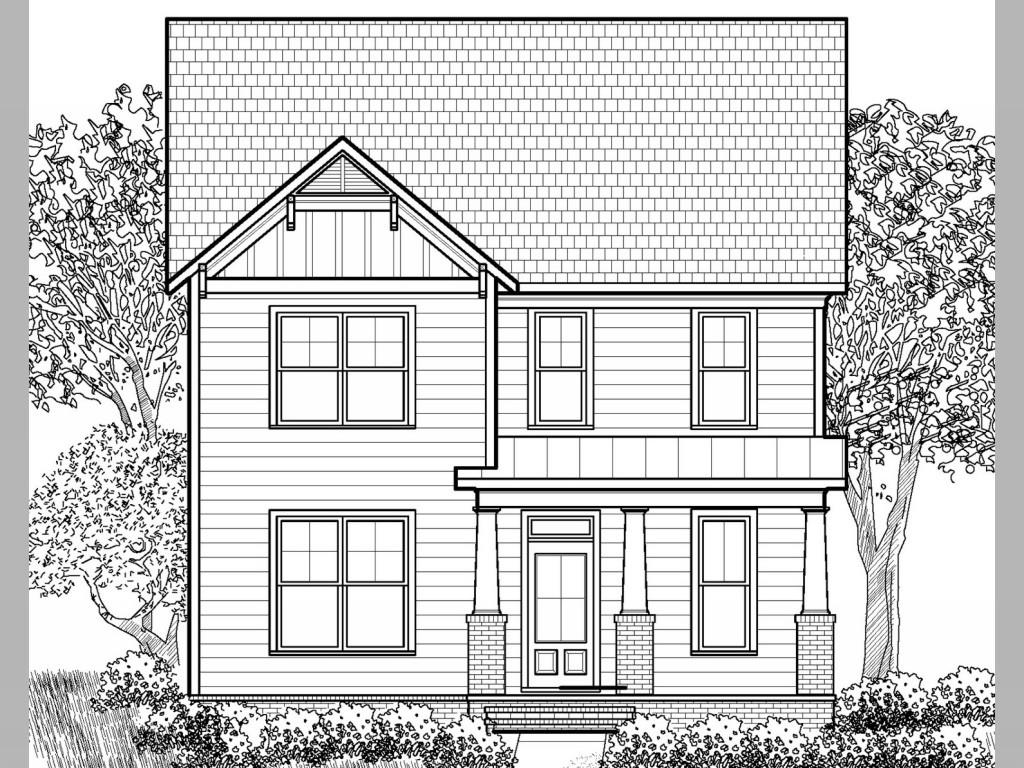
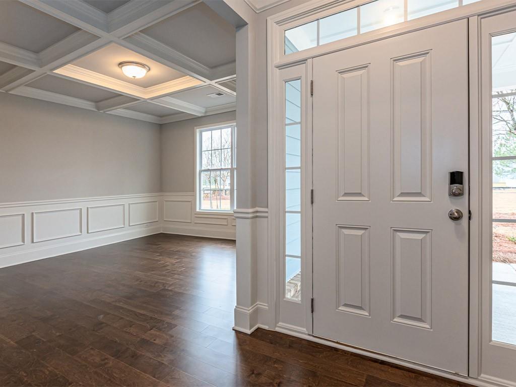
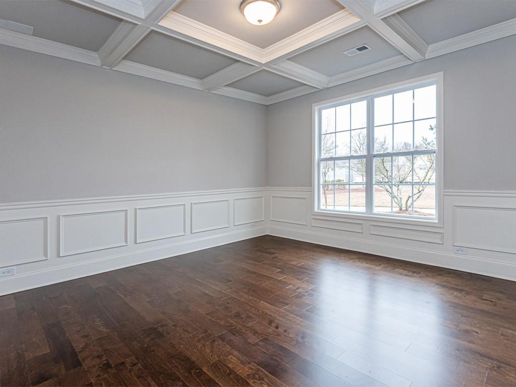
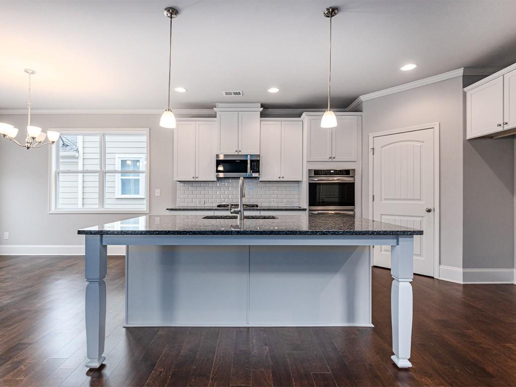
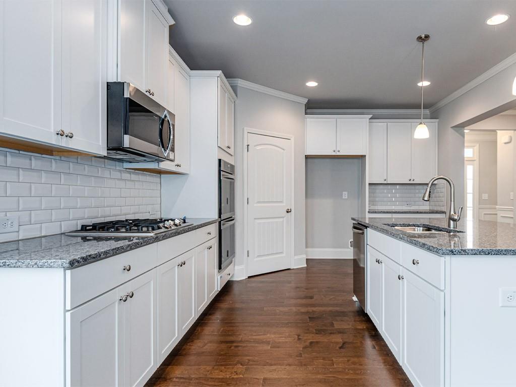
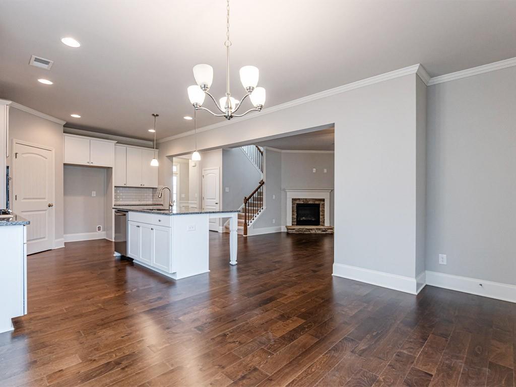
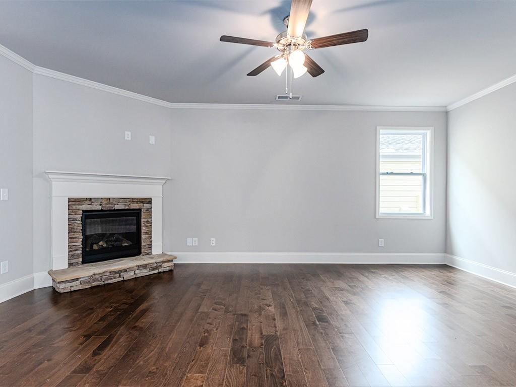
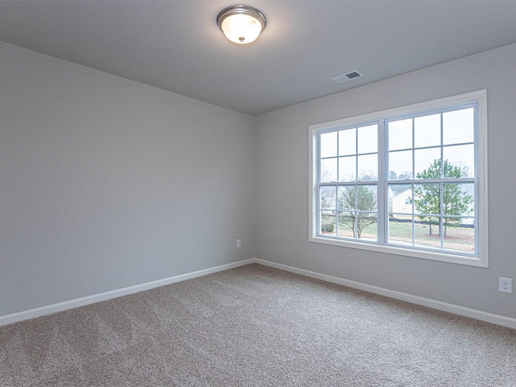
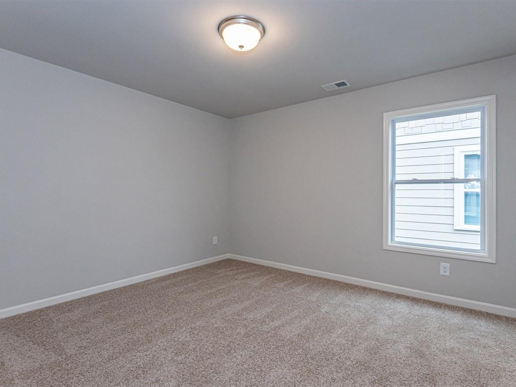
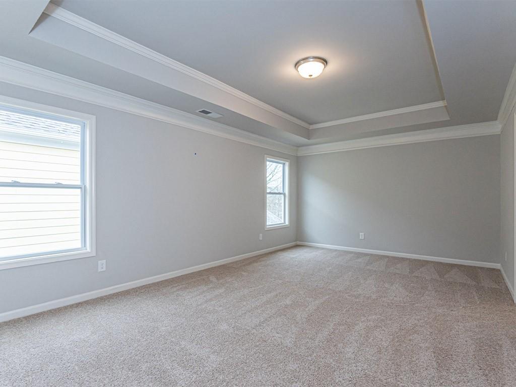
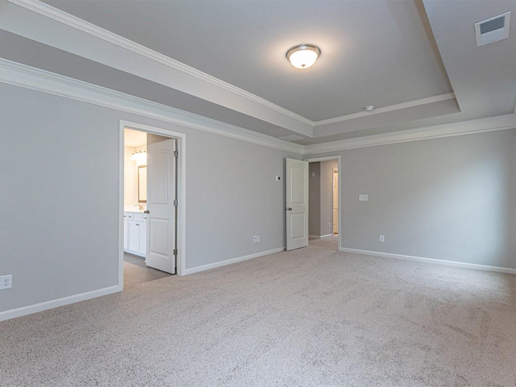
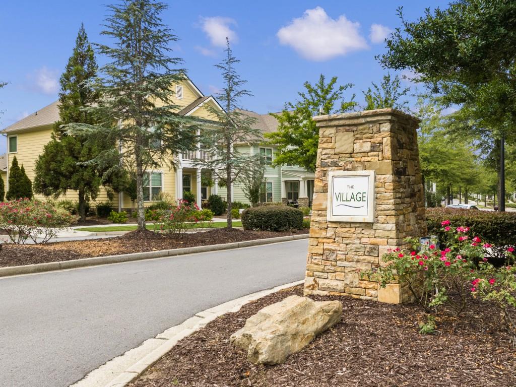
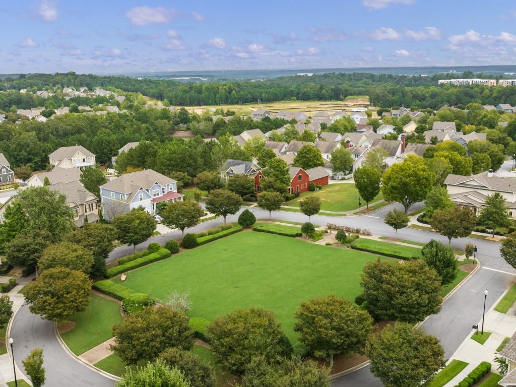
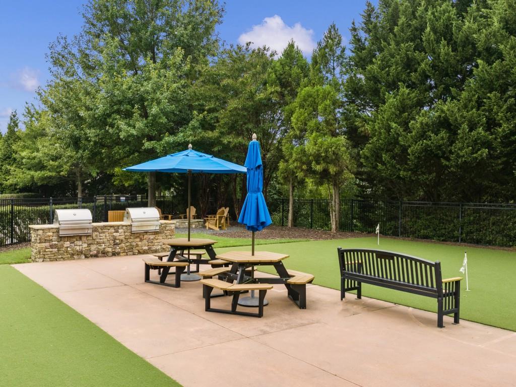
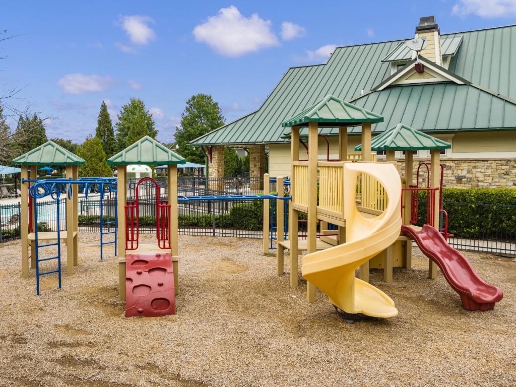
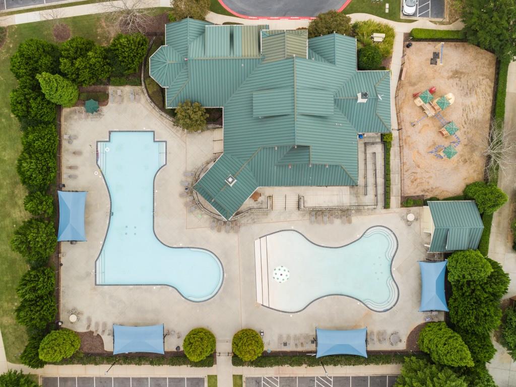
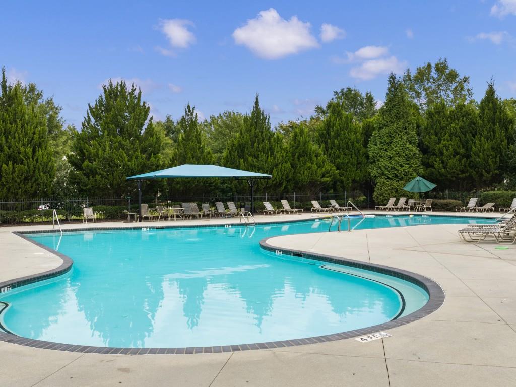
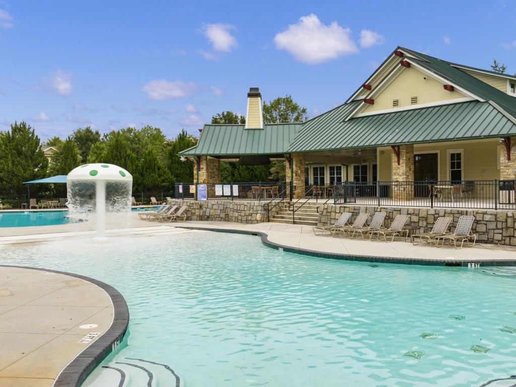
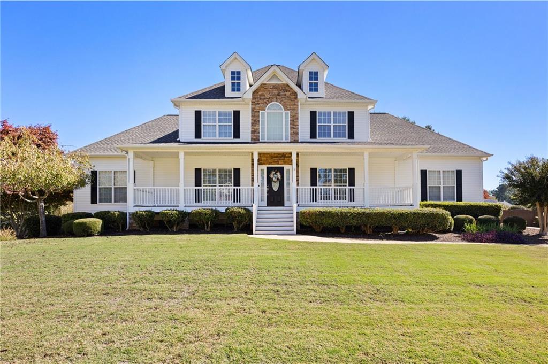
 MLS# 409180828
MLS# 409180828 