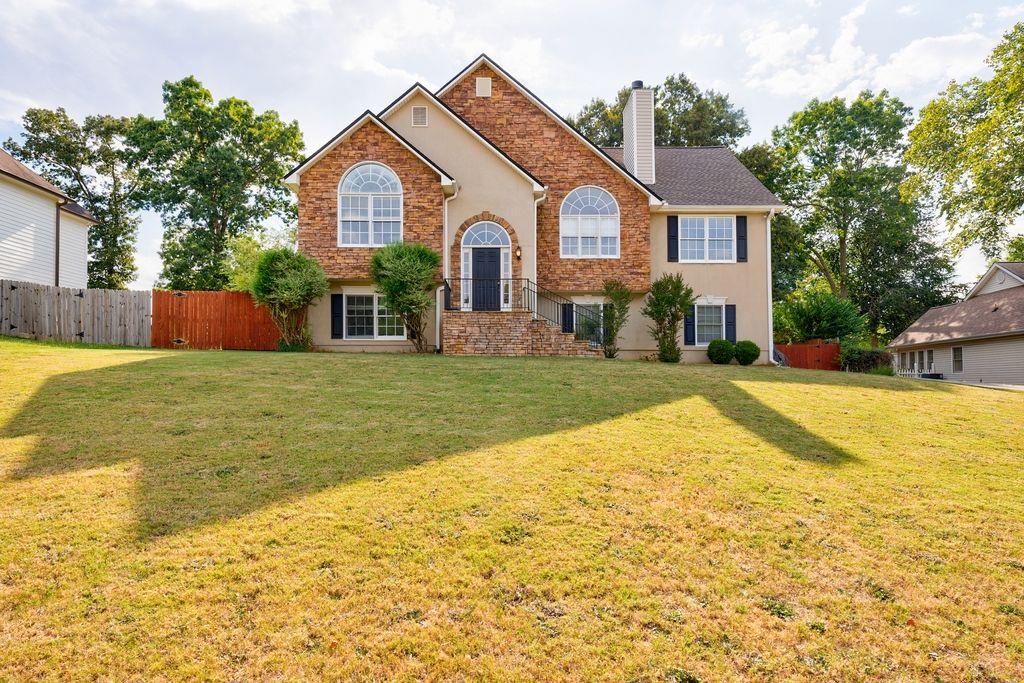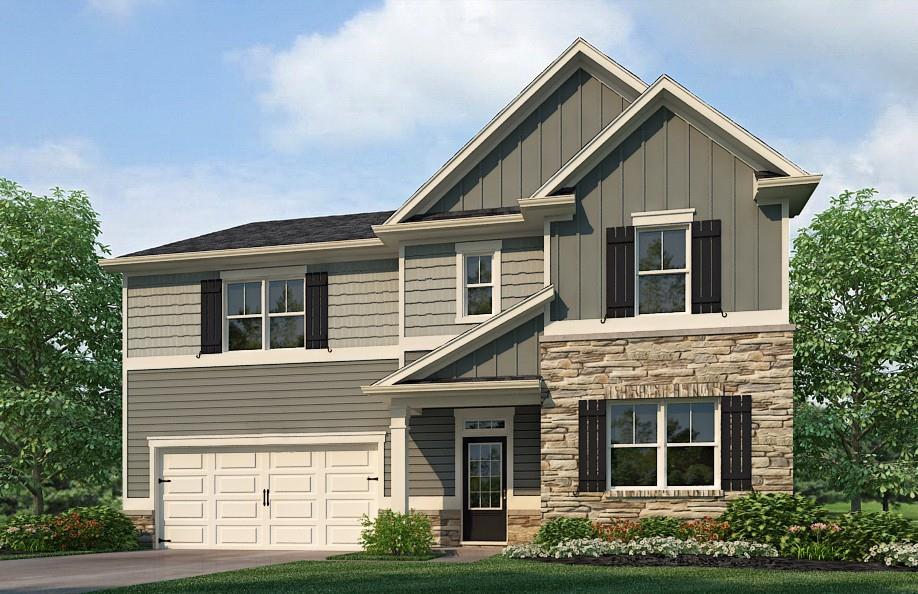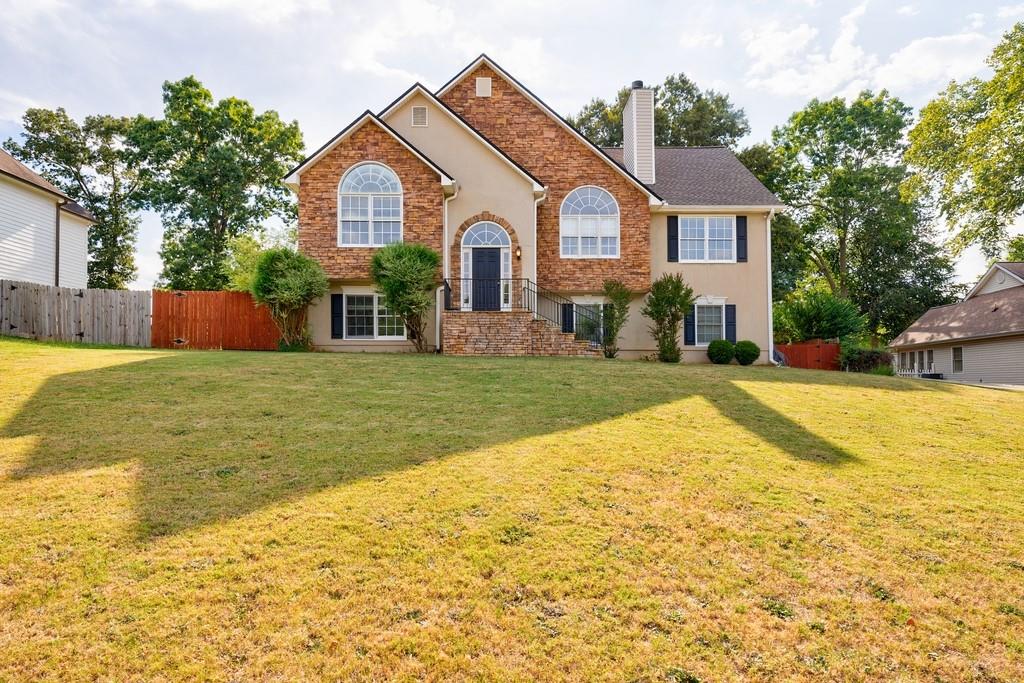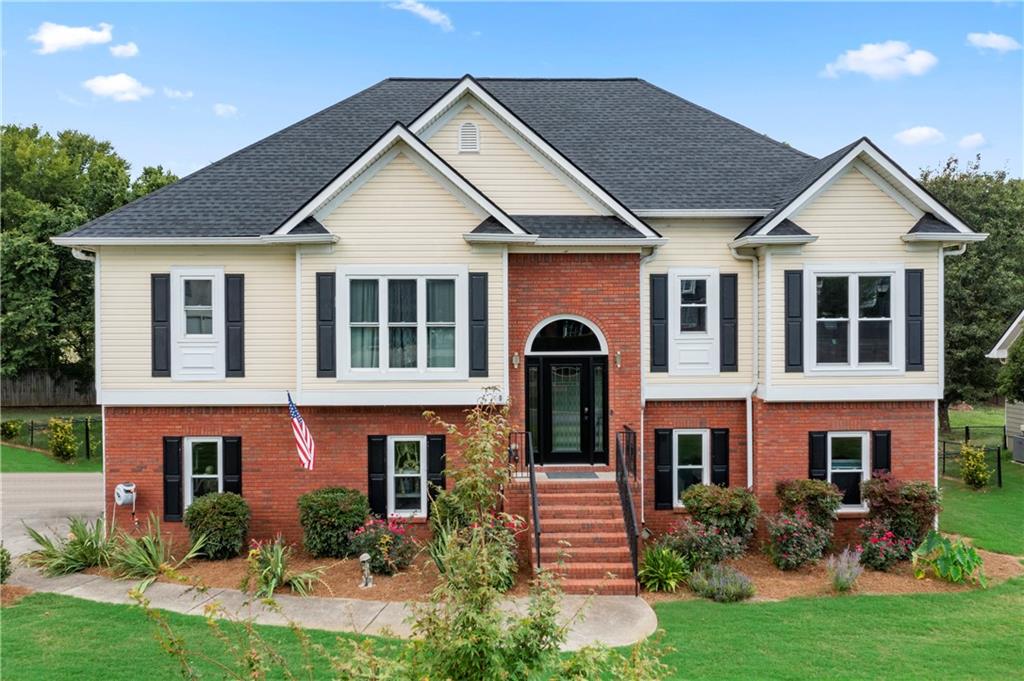Viewing Listing MLS# 392465120
Cartersville, GA 30120
- 5Beds
- 3Full Baths
- N/AHalf Baths
- N/A SqFt
- 2024Year Built
- 0.23Acres
- MLS# 392465120
- Residential
- Single Family Residence
- Active
- Approx Time on Market4 months,
- AreaN/A
- CountyBartow - GA
- Subdivision Carter Grove
Overview
Located in Cartersville, GA, 304 Belmont Drive is one of our popular floorplans at the Parkside at Carter Grove community. This Hanover floorplan offers a bedroom and full bathroom on the main level, perfect for a guest room or office. As you walk into the kitchen you notice the spacious grey cabinets and granite countertops. An oversized island overlooks to the family room, boasting a gas fireplace. The second level offers an open loft area that can be utilized as an entertainment space. To more bedrooms upstairs along with a hall bathroom. The primary bedroom features luxurious bathroom. Enjoy the 35"" dual vanities with granite, separate tub/shower combo, and a huge walk-in closet. The desirable city of Cartersville offers nearby parks and tons of activity. The Woodland Hills Golf Course is right at your back door! Unbeatable amenities like a clubhouse, tennis courts, junior Olympic pool with kiddie mushroom, and more! New amenities are on the way, while the current amenities are available for use. Pictures of actual home!
Association Fees / Info
Hoa: Yes
Hoa Fees Frequency: Annually
Hoa Fees: 500
Community Features: Clubhouse, Homeowners Assoc, Near Schools, Near Shopping, Pickleball, Playground, Pool, Sidewalks, Street Lights, Tennis Court(s)
Association Fee Includes: Maintenance Grounds, Swim, Tennis
Bathroom Info
Main Bathroom Level: 1
Total Baths: 3.00
Fullbaths: 3
Room Bedroom Features: Oversized Master, Roommate Floor Plan, Split Bedroom Plan
Bedroom Info
Beds: 5
Building Info
Habitable Residence: No
Business Info
Equipment: None
Exterior Features
Fence: None
Patio and Porch: Front Porch, Patio
Exterior Features: Private Yard
Road Surface Type: Paved
Pool Private: No
County: Bartow - GA
Acres: 0.23
Pool Desc: None
Fees / Restrictions
Financial
Original Price: $416,790
Owner Financing: No
Garage / Parking
Parking Features: Attached, Driveway, Garage, Garage Faces Front, Kitchen Level
Green / Env Info
Green Energy Generation: None
Handicap
Accessibility Features: None
Interior Features
Security Ftr: Carbon Monoxide Detector(s), Fire Alarm, Smoke Detector(s)
Fireplace Features: Factory Built, Family Room
Levels: Two
Appliances: Dishwasher, Disposal, Gas Range, Gas Water Heater, Microwave, Self Cleaning Oven
Laundry Features: Laundry Room, Upper Level
Interior Features: Crown Molding, Double Vanity, Entrance Foyer, High Ceilings 9 ft Main, High Speed Internet, Smart Home, Walk-In Closet(s)
Flooring: Carpet, Laminate, Vinyl
Spa Features: None
Lot Info
Lot Size Source: Builder
Lot Features: Back Yard, Front Yard, Level, Wooded
Misc
Property Attached: No
Home Warranty: Yes
Open House
Other
Other Structures: None
Property Info
Construction Materials: Brick, Brick Front, Cement Siding
Year Built: 2,024
Property Condition: New Construction
Roof: Composition, Shingle
Property Type: Residential Detached
Style: Farmhouse, Traditional
Rental Info
Land Lease: No
Room Info
Kitchen Features: Cabinets Stain, Eat-in Kitchen, Kitchen Island, Pantry Walk-In, Stone Counters, View to Family Room
Room Master Bathroom Features: Double Vanity,Separate Tub/Shower,Soaking Tub
Room Dining Room Features: Open Concept
Special Features
Green Features: None
Special Listing Conditions: None
Special Circumstances: None
Sqft Info
Building Area Total: 2804
Building Area Source: Builder
Tax Info
Tax Amount Annual: 1
Tax Year: 2,024
Unit Info
Utilities / Hvac
Cool System: Central Air, Electric
Electric: 110 Volts, 220 Volts in Laundry
Heating: Forced Air, Natural Gas
Utilities: Cable Available, Electricity Available, Natural Gas Available, Phone Available, Sewer Available, Underground Utilities, Water Available
Sewer: Public Sewer
Waterfront / Water
Water Body Name: None
Water Source: Public
Waterfront Features: None
Directions
GPS: 242 Belmont Drive, Cartersville, Georgia 30120. From I-75, take exit 285 Red Top Mountain Exit. Turn left on Old Alabama Road, travel around 5 miles. Parkside at Carter Grove entrance is on the left.Listing Provided courtesy of D.r. Horton Realty Of Georgia Inc
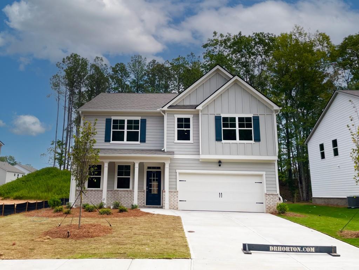
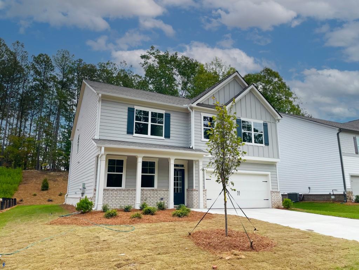
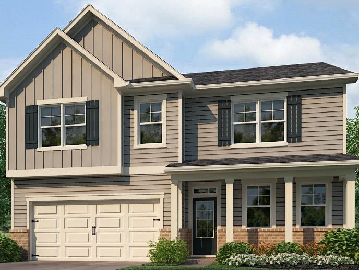
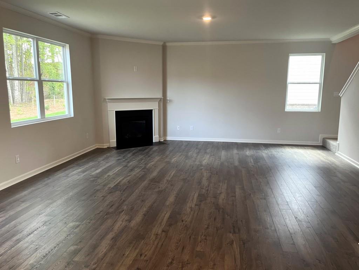
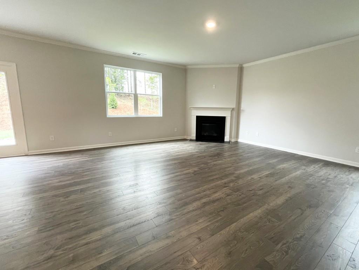
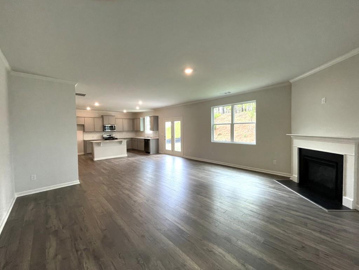
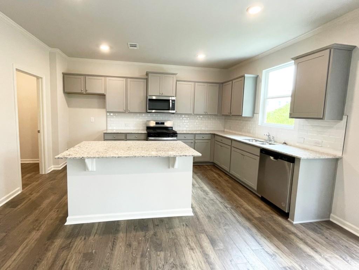
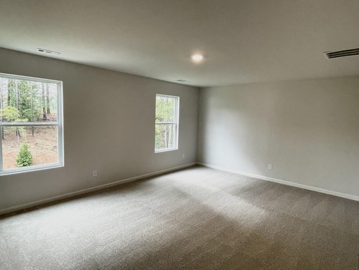
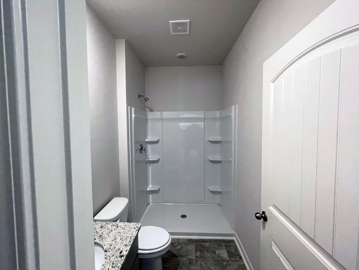
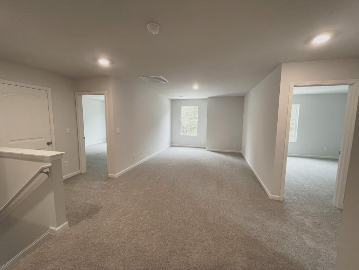
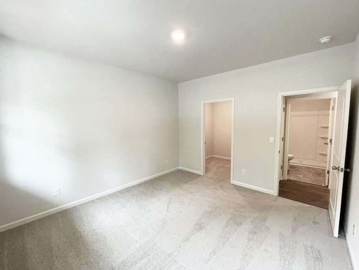
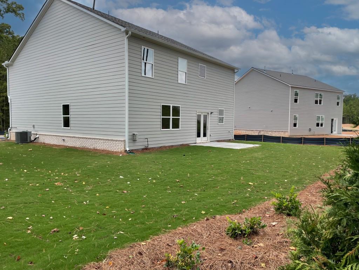
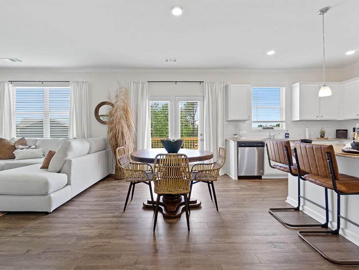
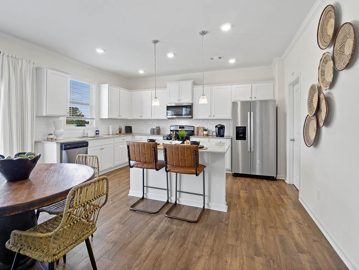
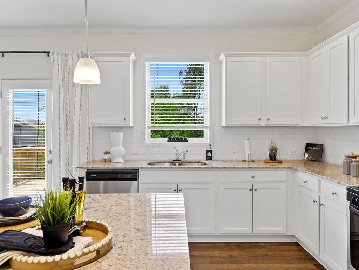
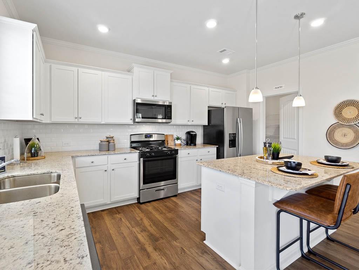
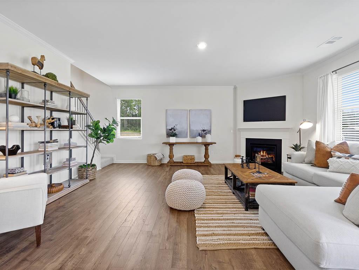
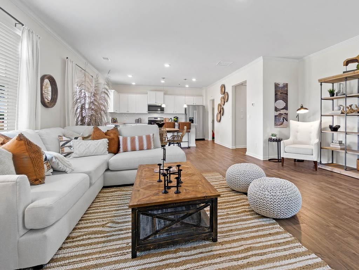
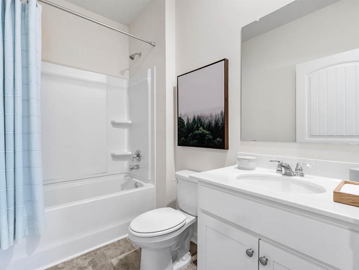
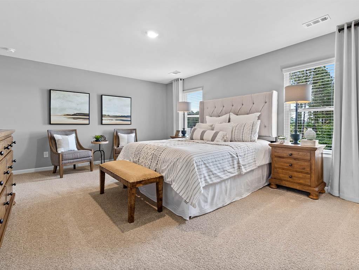
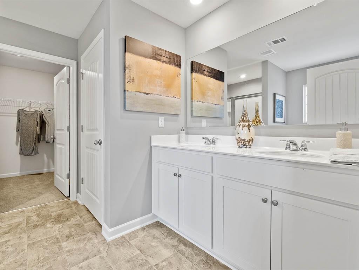
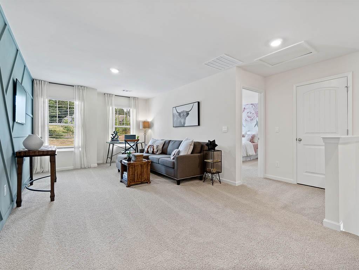
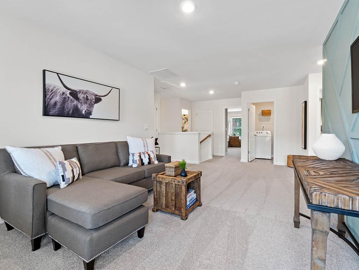
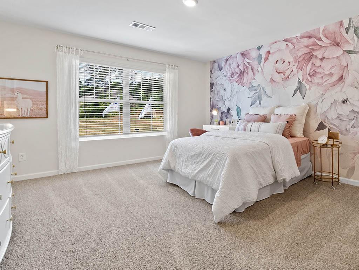
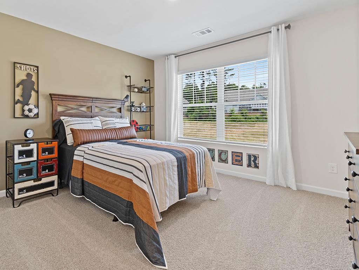
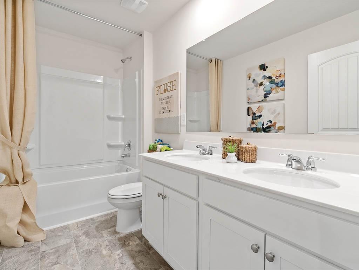
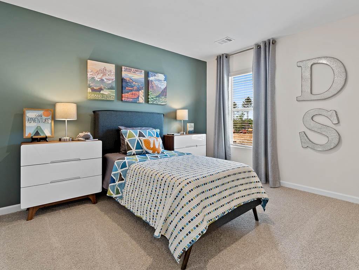
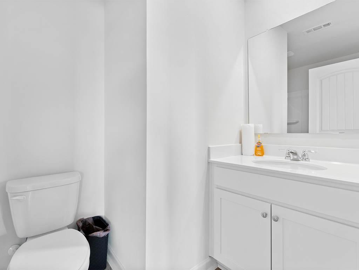
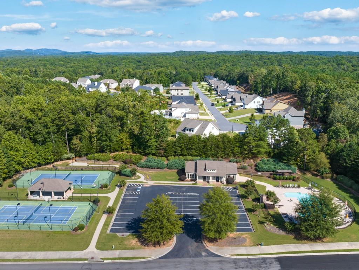
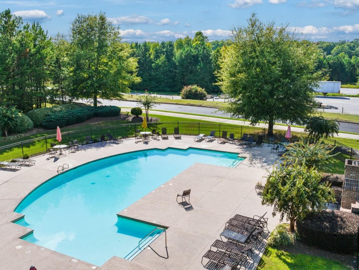
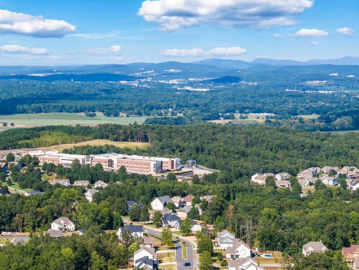
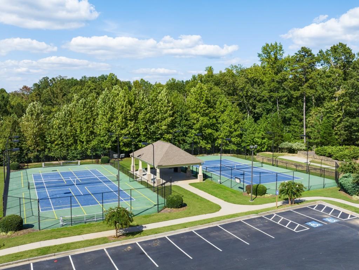
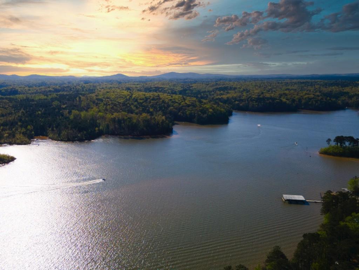
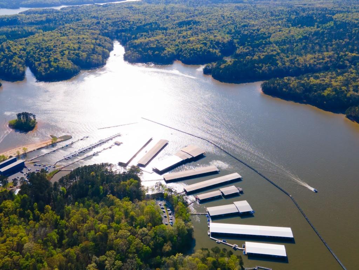
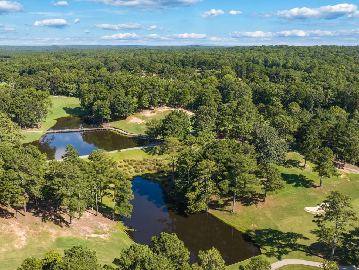
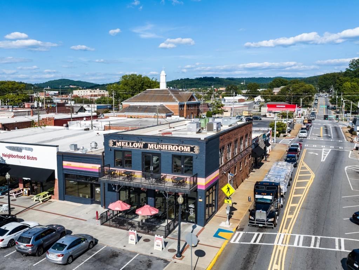
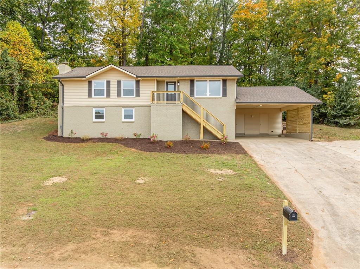
 MLS# 410019423
MLS# 410019423 