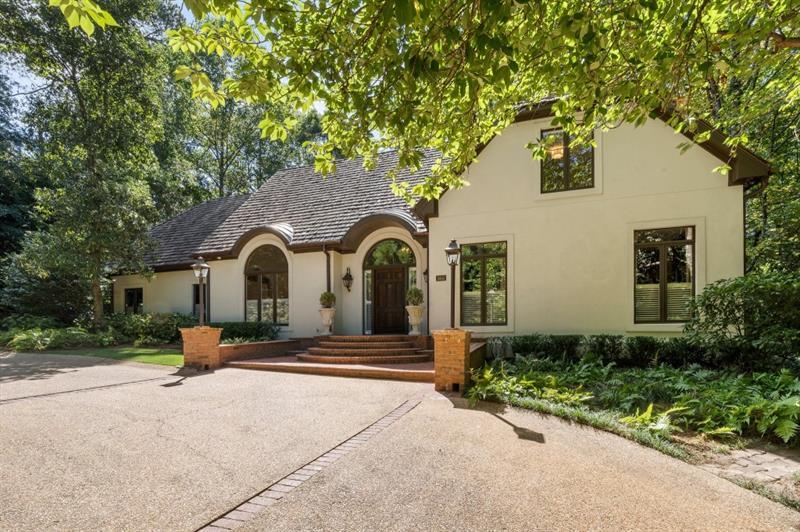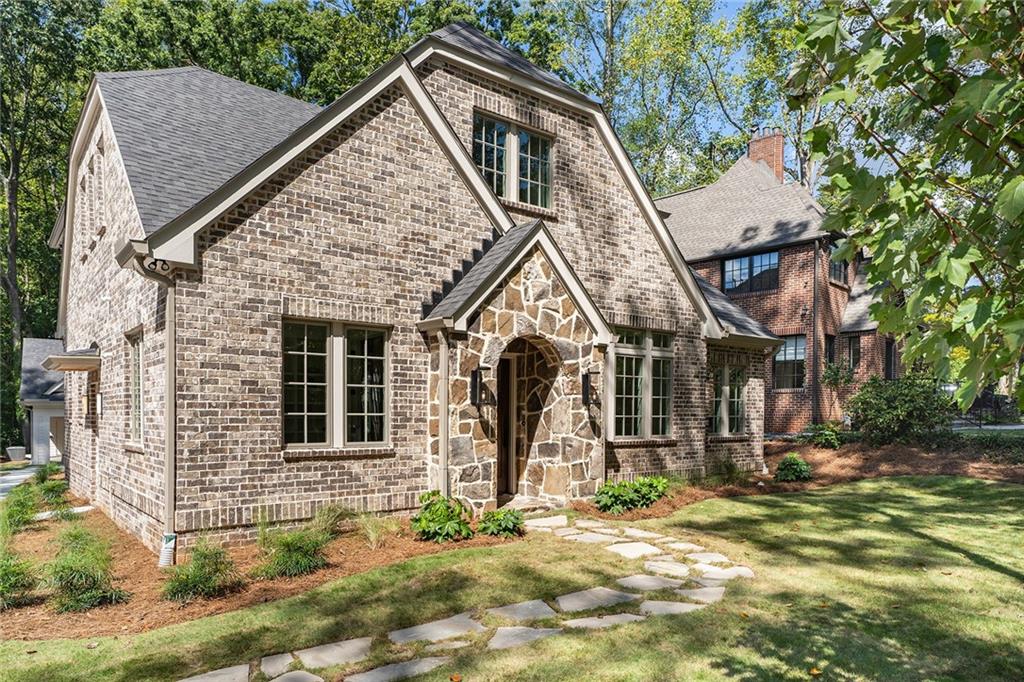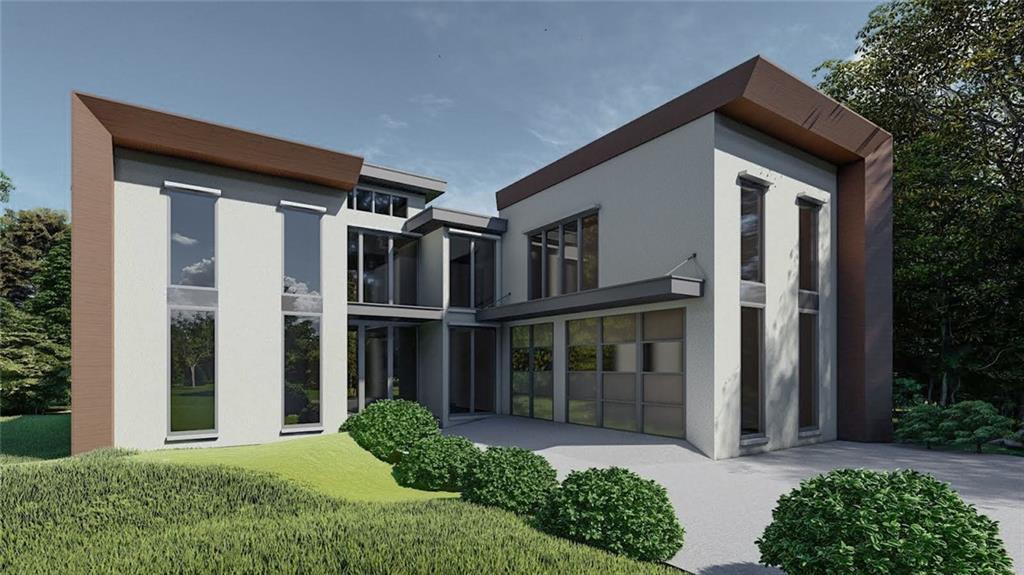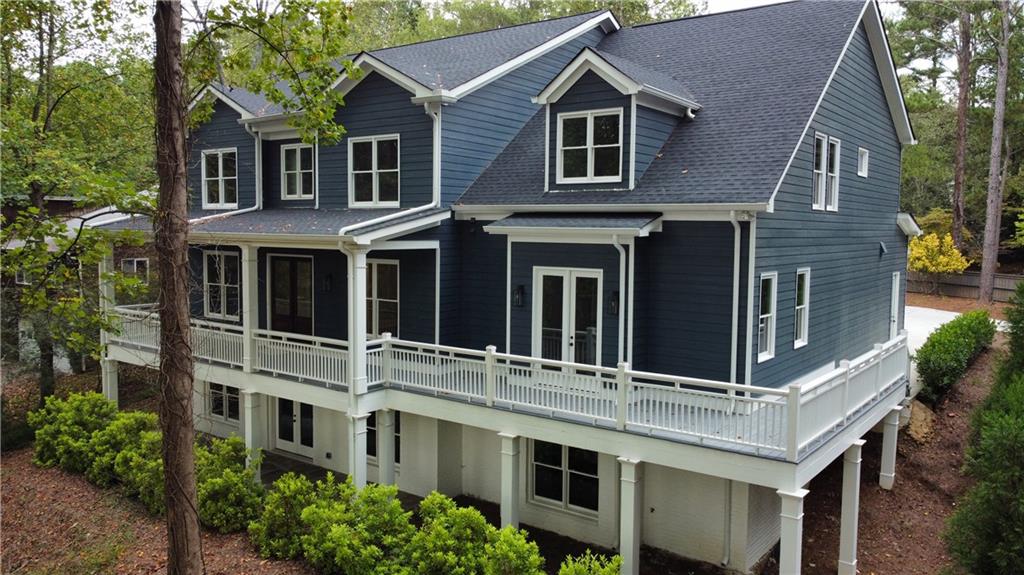Viewing Listing MLS# 392433385
Atlanta, GA 30309
- 4Beds
- 4Full Baths
- 1Half Baths
- N/A SqFt
- 1962Year Built
- 0.25Acres
- MLS# 392433385
- Residential
- Single Family Residence
- Active
- Approx Time on Market3 months, 25 days
- AreaN/A
- CountyFulton - GA
- Subdivision Brookwood Hills
Overview
A fabulous home just renovated from top to bottom is complete with a white picket fence and rocking chair front porch on a tree-lined culdesac street in the heart of picturesque Brookwood Hills! The completely reimagined bright & cheery modern living space features a designer kitchen open to sunny dining room, a walk-in pantry, mudroom, rare new 2-car garage. A motorcourt off the garage provides extra parking.A generous, wide open family room features windows on three sides and access to the expansive rear deck and fenced backyard.The primary suite is massive and features a high vaulted ceiling, sitting area, TWO walk-in closets and a lovely bath with double vanity and an oversized shower! 3 additional bedrooms have private baths, walk in closets with built-in storage. A large laundry room with custom cabinetry is also upstairs. A short walk along the sidewalks lined with manicured shrubs and seasonal color brings you to the private park, tennis, and swim club that Brookwood Hills is famous for! This is your chance to enjoy all of the modern finishes and fixtures combined with neighborhood charm in the best location in town.
Association Fees / Info
Hoa: No
Community Features: Clubhouse, Near Schools, Near Shopping, Park, Playground, Pool, Sidewalks, Street Lights, Tennis Court(s)
Bathroom Info
Halfbaths: 1
Total Baths: 5.00
Fullbaths: 4
Room Bedroom Features: Oversized Master
Bedroom Info
Beds: 4
Building Info
Habitable Residence: Yes
Business Info
Equipment: None
Exterior Features
Fence: Back Yard, Front Yard, Privacy, Wood
Patio and Porch: Covered, Deck, Front Porch
Exterior Features: Private Yard, Rain Gutters
Road Surface Type: Paved
Pool Private: No
County: Fulton - GA
Acres: 0.25
Pool Desc: None
Fees / Restrictions
Financial
Original Price: $1,875,000
Owner Financing: Yes
Garage / Parking
Parking Features: Driveway, Garage, Garage Door Opener, Garage Faces Side, Kitchen Level
Green / Env Info
Green Energy Generation: None
Handicap
Accessibility Features: None
Interior Features
Security Ftr: Security System Leased
Fireplace Features: None
Levels: Two
Appliances: Dishwasher, Disposal, Double Oven, Gas Range, Microwave, Range Hood, Refrigerator
Laundry Features: Laundry Room, Mud Room, Sink, Upper Level
Interior Features: Bookcases, Double Vanity, High Ceilings 9 ft Main, High Ceilings 9 ft Upper, His and Hers Closets, Walk-In Closet(s)
Flooring: Ceramic Tile, Hardwood
Spa Features: None
Lot Info
Lot Size Source: Owner
Lot Features: Back Yard, Corner Lot, Front Yard, Level
Lot Size: 108x149x145x102x125
Misc
Property Attached: No
Home Warranty: Yes
Open House
Other
Other Structures: None
Property Info
Construction Materials: Brick 4 Sides, Wood Siding
Year Built: 1,962
Property Condition: Updated/Remodeled
Roof: Shingle
Property Type: Residential Detached
Style: Traditional
Rental Info
Land Lease: Yes
Room Info
Kitchen Features: Breakfast Bar, Cabinets White, Eat-in Kitchen, Kitchen Island, Pantry Walk-In, Stone Counters
Room Master Bathroom Features: Double Vanity,Separate Tub/Shower,Soaking Tub
Room Dining Room Features: Open Concept
Special Features
Green Features: Windows
Special Listing Conditions: None
Special Circumstances: None
Sqft Info
Building Area Total: 3334
Building Area Source: Builder
Tax Info
Tax Amount Annual: 19271
Tax Year: 2,023
Tax Parcel Letter: 17-0103-0002-037-0
Unit Info
Utilities / Hvac
Cool System: Central Air
Electric: 110 Volts, 220 Volts
Heating: Central
Utilities: Cable Available, Electricity Available, Natural Gas Available, Phone Available, Sewer Available, Water Available
Sewer: Public Sewer
Waterfront / Water
Water Body Name: None
Water Source: Public
Waterfront Features: None
Directions
From Peachtree St NE, just north of Collier Rd, go east onto Brighton Rd NE. Turn left onto Camden Rd NE. 272 is the first house on the left with a white picket fenceListing Provided courtesy of Hirsh Real Estate Buckhead.com
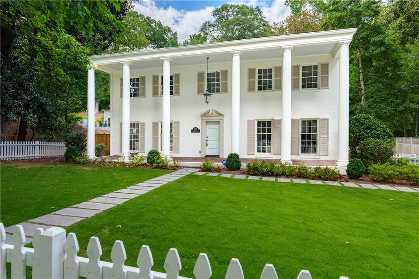
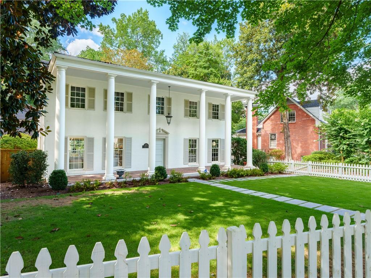
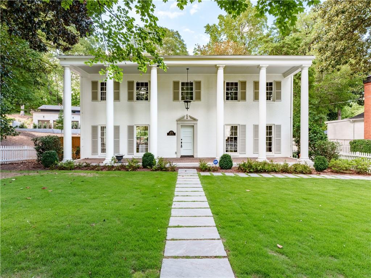
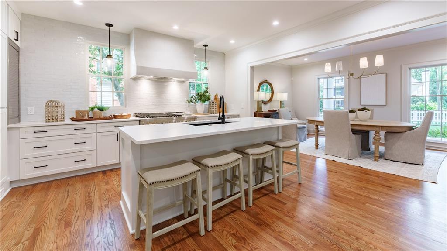
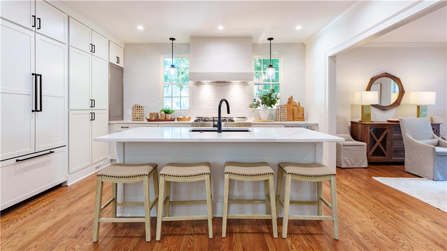
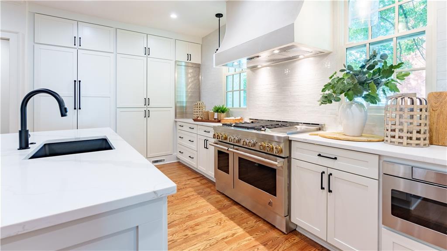
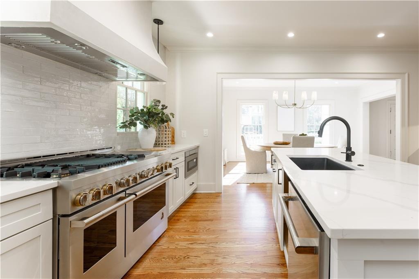
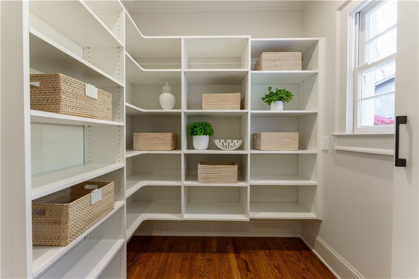
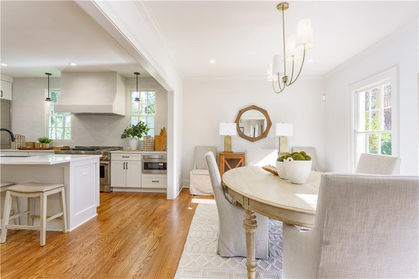
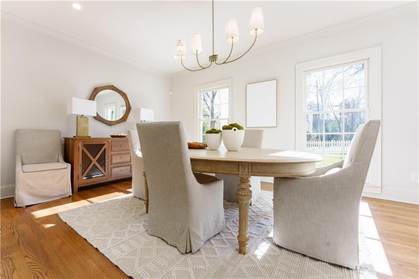
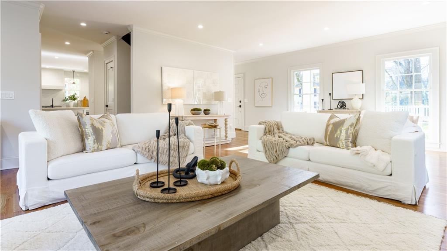
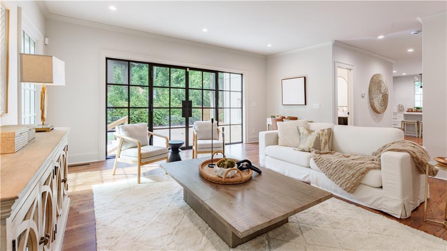
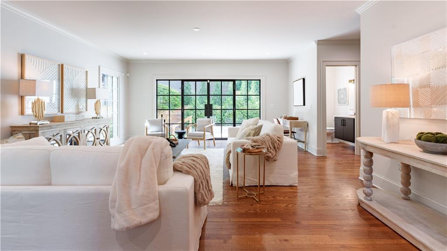
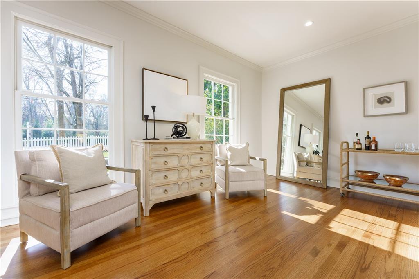
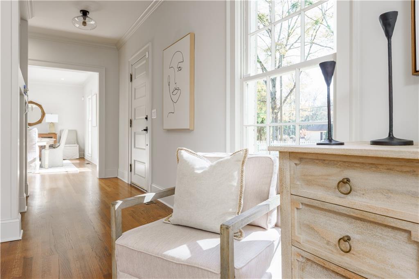
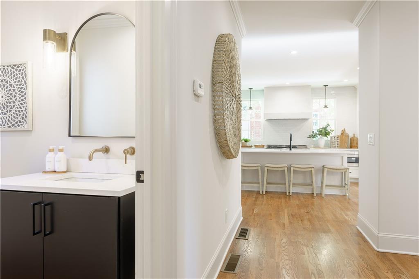
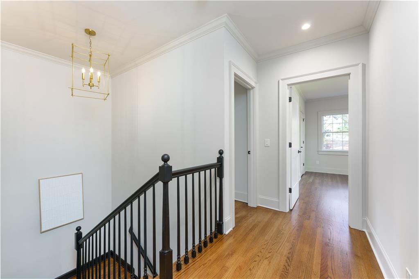
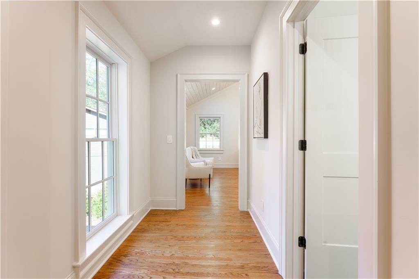
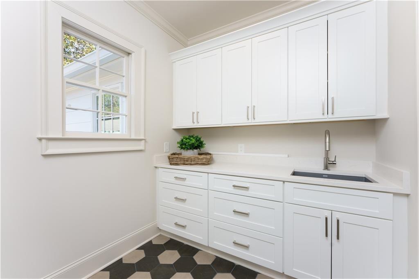
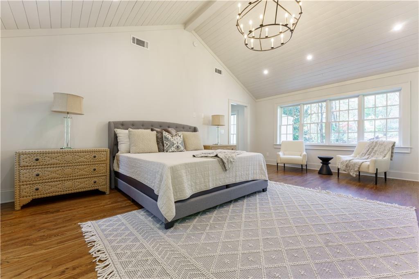
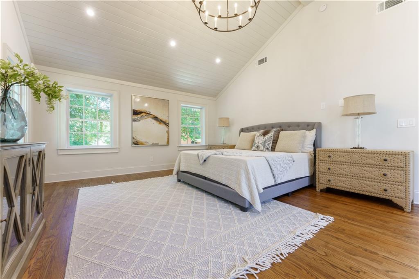
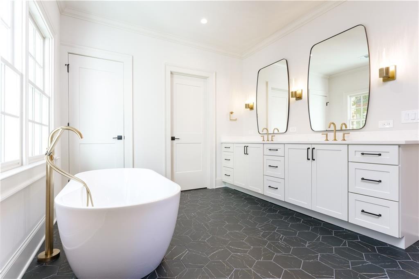
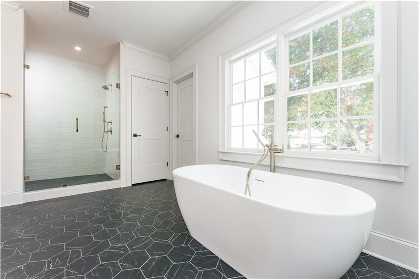
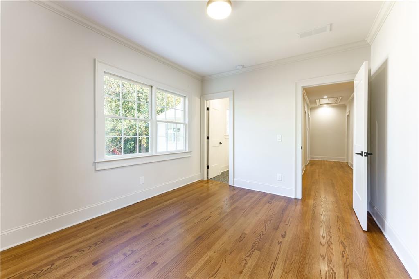
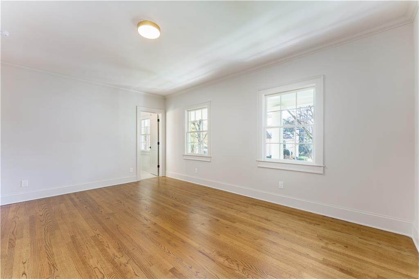
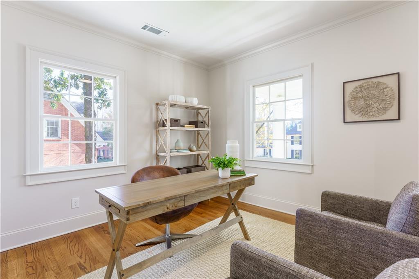
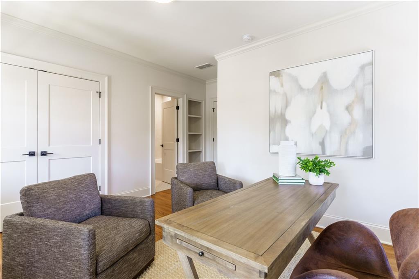
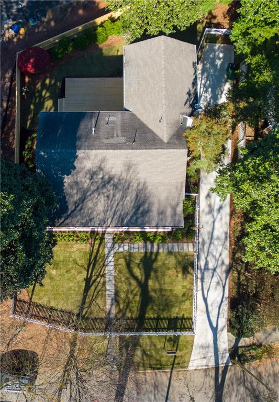
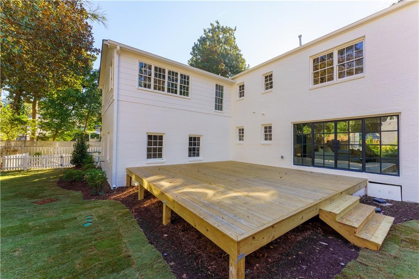
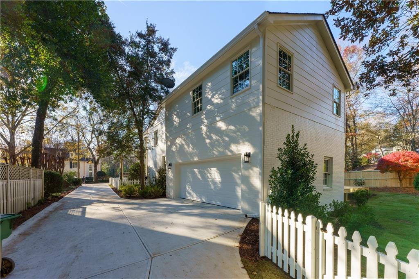
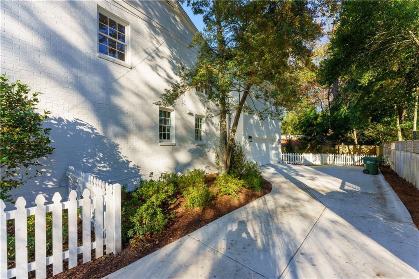
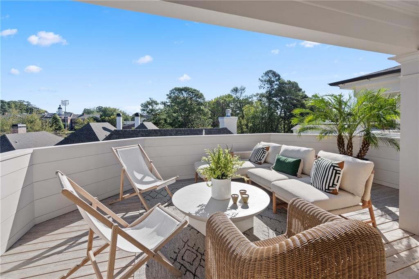
 MLS# 408458689
MLS# 408458689 