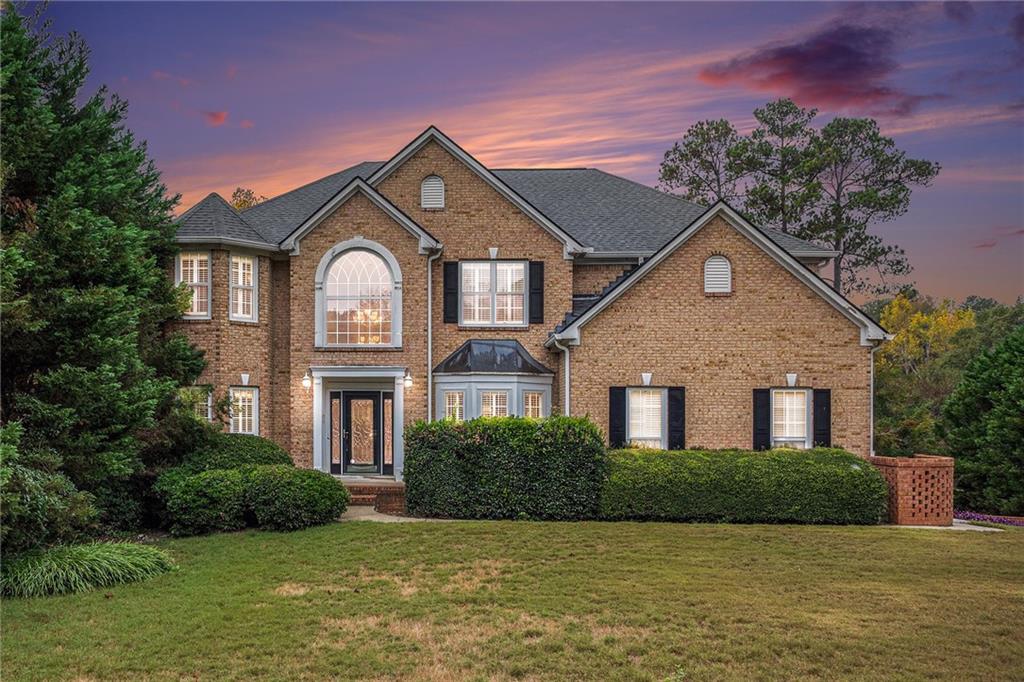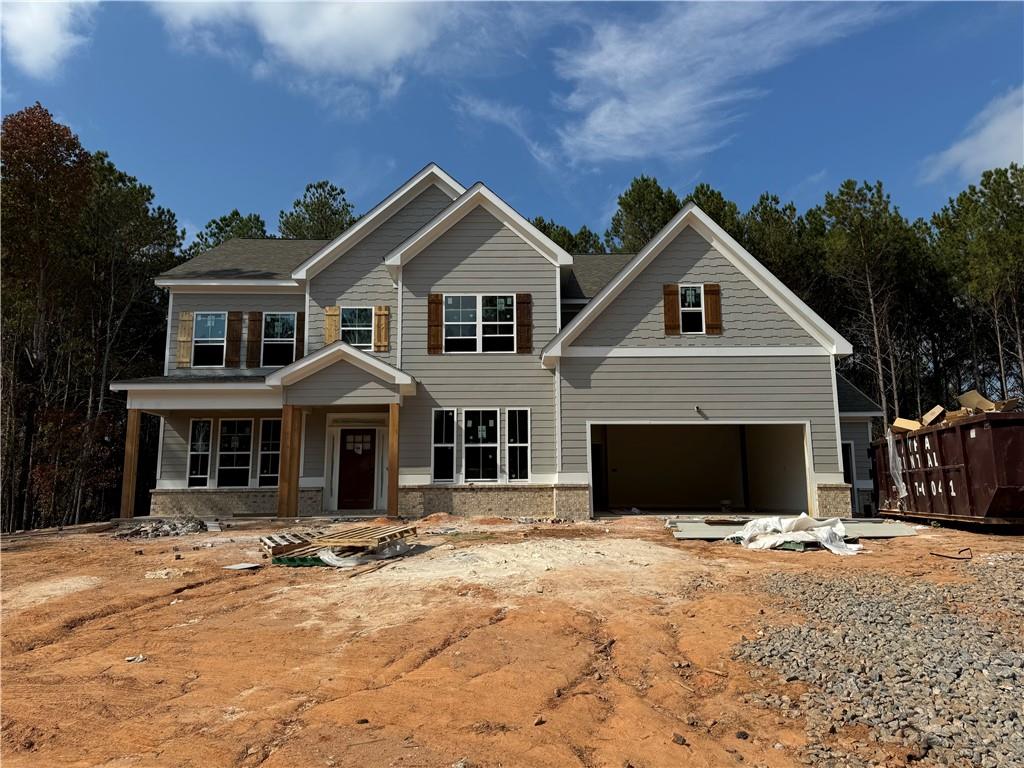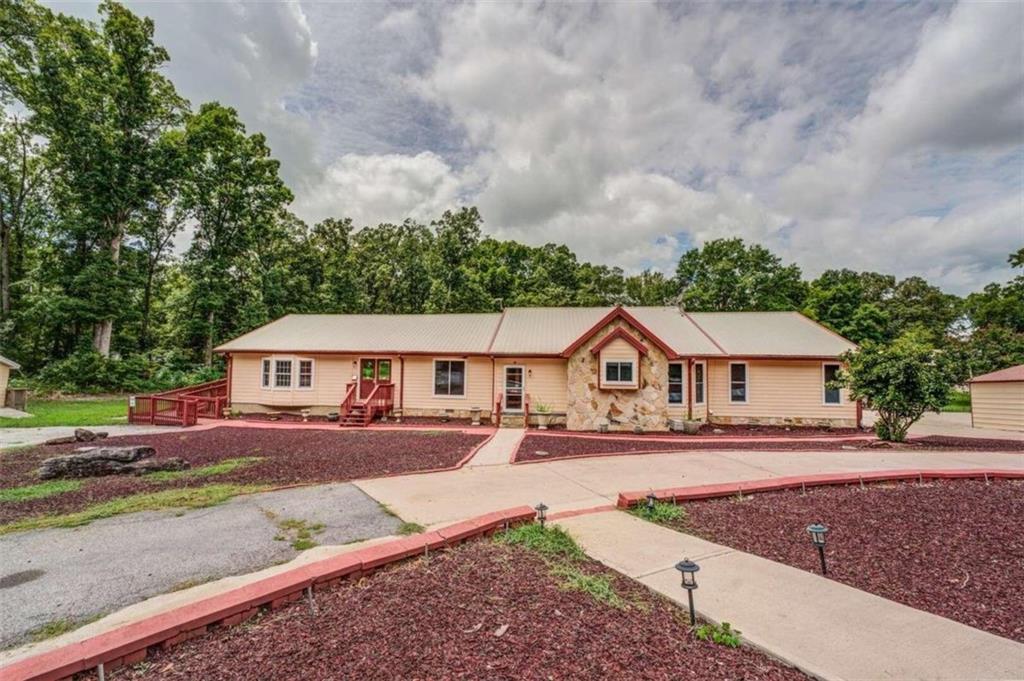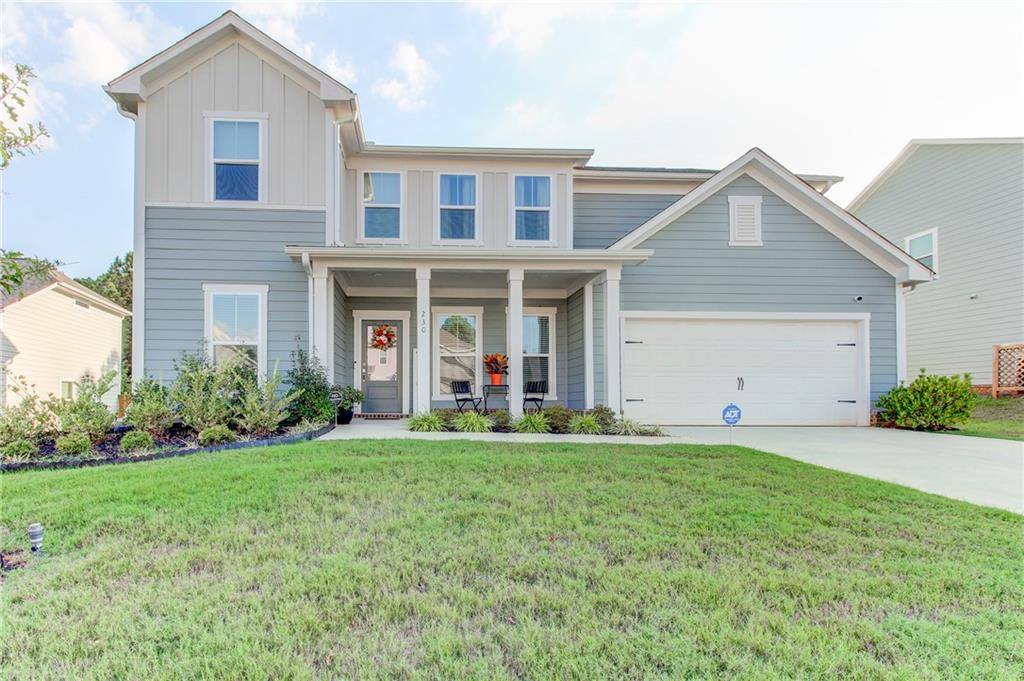Viewing Listing MLS# 392430427
Covington, GA 30014
- 4Beds
- 3Full Baths
- 1Half Baths
- N/A SqFt
- 2024Year Built
- 1.64Acres
- MLS# 392430427
- Residential
- Single Family Residence
- Active
- Approx Time on Market4 months,
- AreaN/A
- CountyWalton - GA
- Subdivision Pirklefield
Overview
FULL BASEMENT! **SELLER WILL PAY UP TO $15,000 TO BE USED ANY WAY YOU WANT IT!! USE IT TOWARD BUYERS CLOSING COSTS OR TOWARD THE 2/1 BUY DOWN OF INTEREST RATE OR TAKE OFF THE SALES PRICE, OR ANY COMBINATION OF THESE. (MUST BE WITH SELLER'S PREFERRED LENDER). Must see this great two story plan with master on the main. Welcoming front porch greets you as you enter the foyer with an open concept floorpan. Great room with fireplace is open to large kitchen with an abundance of cabinets. Dining open to kitchen and great room. Spacious master bedroom with large master bath, walk in closet. Laundry room and half bathroom down. Three large guest bedrooms upstairs, with two full bathrooms and open loft/sitting area can be used for homework or office space or second tv area. Covered porch in front and back. ALL ON FULL BASEMENT. located on beautiful, 1.64 cul de sac lot. Two car garage.
Association Fees / Info
Hoa: 1
Hoa Fees Frequency: Annually
Community Features: Homeowners Assoc
Bathroom Info
Main Bathroom Level: 1
Halfbaths: 1
Total Baths: 4.00
Fullbaths: 3
Room Bedroom Features: Master on Main
Bedroom Info
Beds: 4
Building Info
Habitable Residence: No
Business Info
Equipment: None
Exterior Features
Fence: None
Patio and Porch: Front Porch, Rear Porch
Exterior Features: Other
Road Surface Type: Asphalt
Pool Private: No
County: Walton - GA
Acres: 1.64
Pool Desc: None
Fees / Restrictions
Financial
Original Price: $639,000
Owner Financing: No
Garage / Parking
Parking Features: Attached, Garage, Garage Door Opener
Green / Env Info
Green Energy Generation: None
Handicap
Accessibility Features: None
Interior Features
Security Ftr: Smoke Detector(s)
Fireplace Features: Factory Built, Great Room
Levels: Two
Appliances: Dishwasher, Electric Range, Microwave
Laundry Features: Laundry Room, Other
Interior Features: Beamed Ceilings, Double Vanity, Entrance Foyer, Tray Ceiling(s), Vaulted Ceiling(s), Walk-In Closet(s)
Flooring: Carpet, Ceramic Tile, Laminate
Spa Features: None
Lot Info
Lot Size Source: Assessor
Lot Features: Cul-De-Sac
Misc
Property Attached: No
Home Warranty: Yes
Open House
Other
Other Structures: None
Property Info
Construction Materials: Cement Siding, Concrete
Year Built: 2,024
Property Condition: New Construction
Roof: Composition, Shingle
Property Type: Residential Detached
Style: Traditional
Rental Info
Land Lease: No
Room Info
Kitchen Features: Breakfast Bar, Kitchen Island
Room Master Bathroom Features: Double Vanity,Separate Tub/Shower
Room Dining Room Features: Great Room
Special Features
Green Features: Windows
Special Listing Conditions: None
Special Circumstances: None
Sqft Info
Building Area Total: 231
Building Area Source: Builder
Tax Info
Tax Amount Annual: 655
Tax Year: 2,023
Tax Parcel Letter: N064B00000029000
Unit Info
Utilities / Hvac
Cool System: Gas
Electric: Other
Heating: Central, Forced Air, Natural Gas
Utilities: Underground Utilities
Sewer: Septic Tank
Waterfront / Water
Water Body Name: None
Water Source: Public
Waterfront Features: None
Directions
Take Hwy 78 East to right onto the Hwy 138 exit. go several miles to left into Pirklefield subdivision. Turn left onto Jean Ct. Home is located in cul de sac at 939 Jean Ct.Listing Provided courtesy of Algin Realty, Inc.
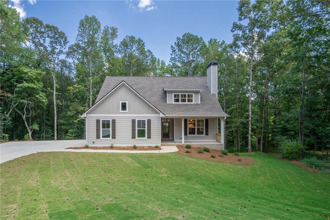
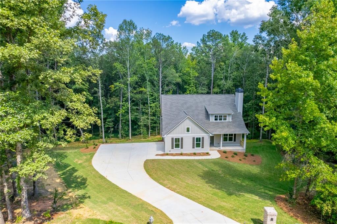
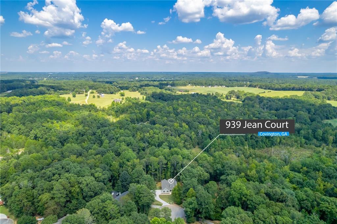
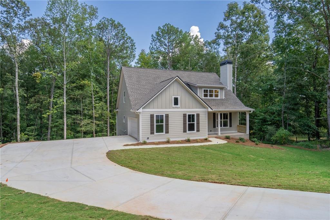
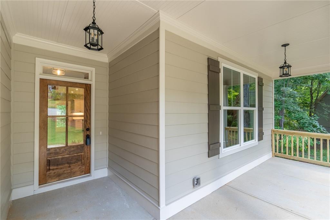
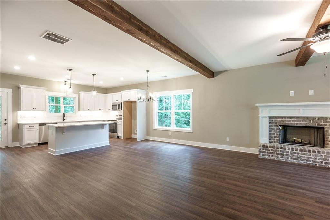
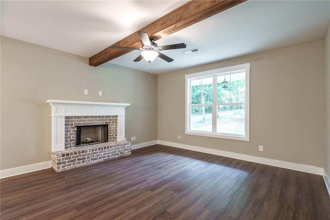
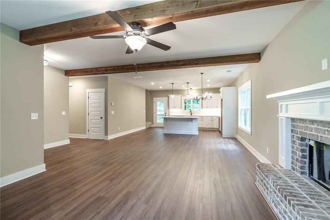
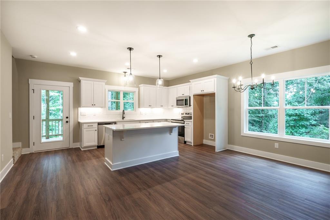
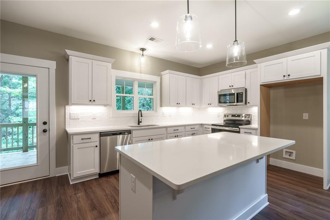
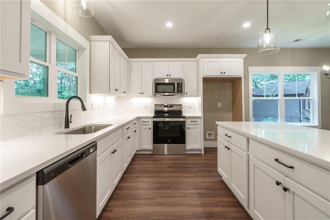
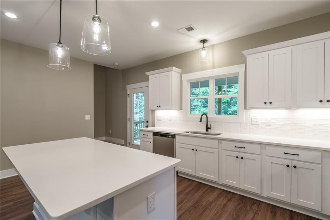
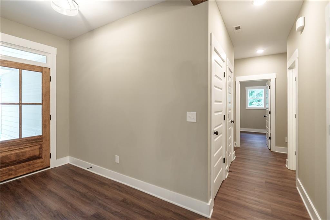
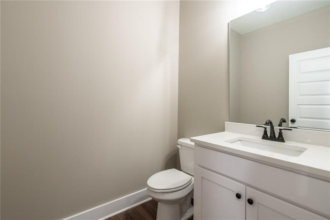
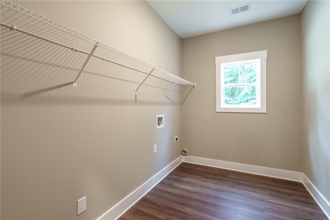
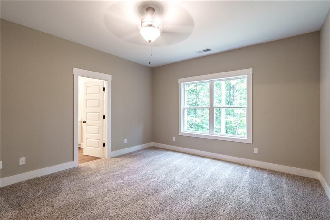
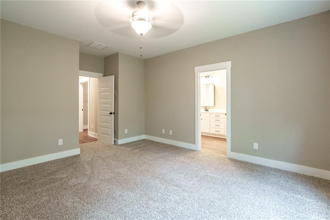
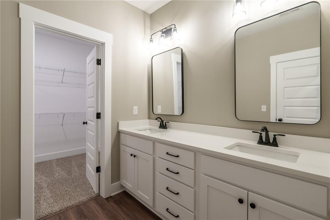
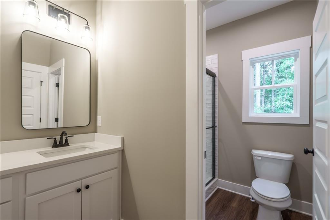
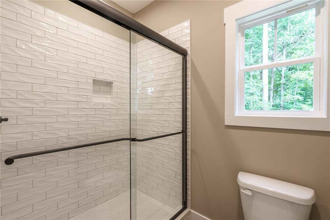
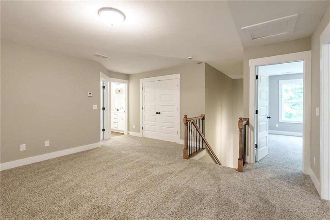
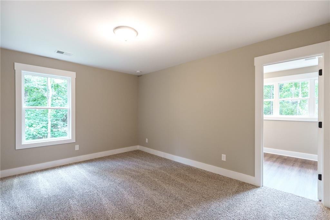
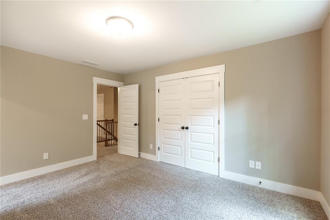
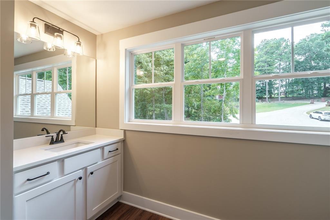
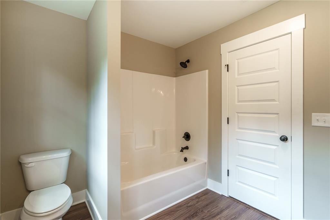
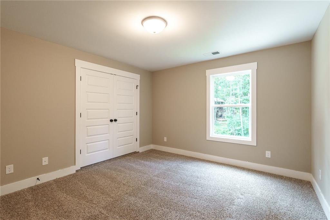
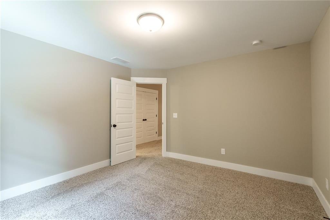
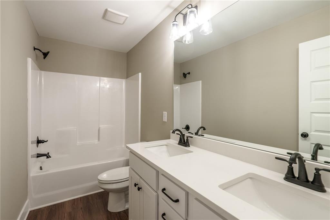
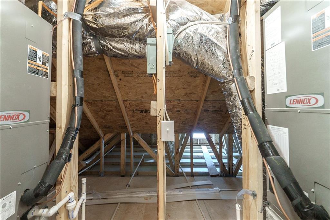
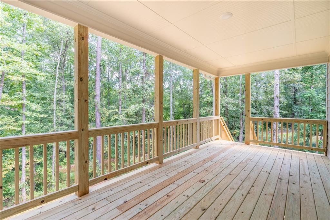
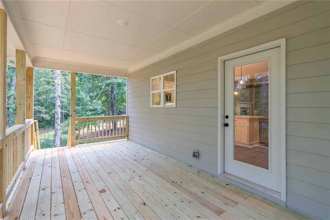
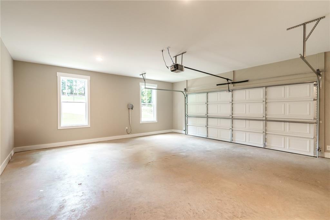
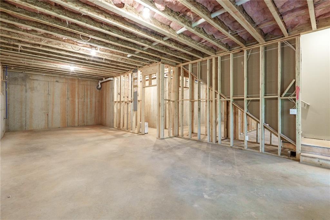
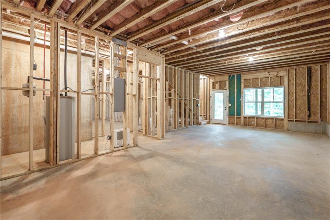
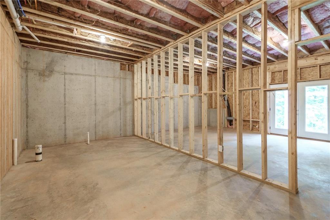
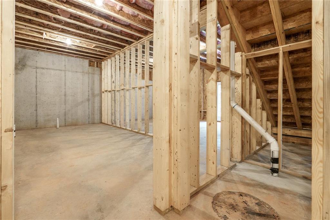
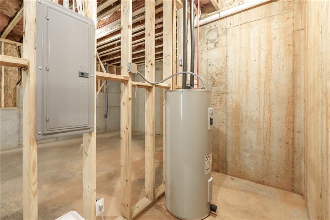
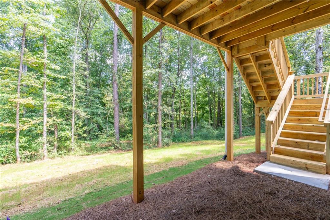
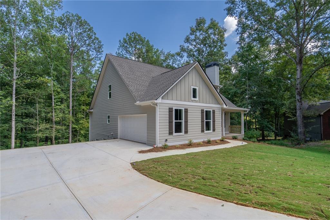
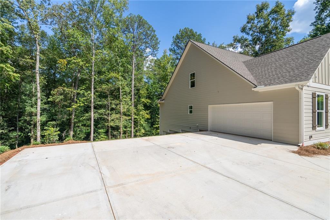
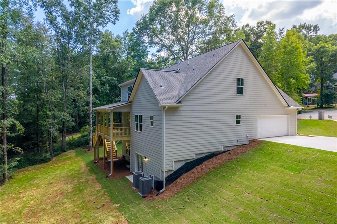
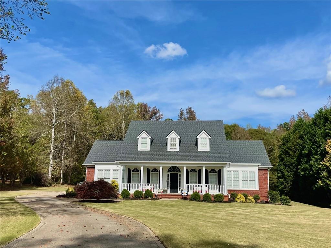
 MLS# 410708251
MLS# 410708251 