Viewing Listing MLS# 392388047
Holly Springs, GA 30115
- 3Beds
- 2Full Baths
- 1Half Baths
- N/A SqFt
- 2023Year Built
- 0.00Acres
- MLS# 392388047
- Residential
- Townhouse
- Active
- Approx Time on Market4 months, 3 days
- AreaN/A
- CountyCherokee - GA
- Subdivision Holly Springs Town Homes West
Overview
Ready Now! Come home to the heart of it all in one of Cherokees most dynamic new addresses at the new Holly Springs Town Center with walkable access to Town Centers restaurants, retail stores, green spaces, events and a new outdoor amphitheater. Centered on the landmark new Holly Springs City Hall, the heart of Holly Springs Town Center will be an inviting community space set to play host to festivals, markets and community events like the citys annual Autumn Fest, monthly concerts, food truck nights, farmer's markets and more. This Haven Floor Plan by Stonecrest Homes is now complete. This residence offers the best of single family living across a lock and go footprint. Over 2600 square feet, 3 bedrooms, 2.5 bathrooms across two levels with stepless front entry. Elegant kitchen full of storage with a 9' center island is the heart of the totally open main level. A beautiful 15 foot sliding door in the family room opens this residence up to a generous rear patio, a blank palette to create an outdoor living oasis. Owner's suite WITH SITTING AREA, spa bath with free standing tub and dual closets. Two secondary bedrooms share a hall bath. Gracious laundry room with sink and hang to dry space. Elevator ready with a structural shaft in place finished off as 2 generous closets! Mudroom hallway entrance from 2 car garage. Perfect suited floorplan for today's ACTIVE lifestyle. Walk to the new HOLLY SPRINGS TOWN CENTER! Food Truck Alley on the 3rd Thursday of every month and Holly Springs Harmonies Concert night on the 4th Saturday of the month are held at the adjacent Historic Train Depot at the corner of Holly Springs Parkway & Hickory Rd. Don't miss this early opportunity to live in another Cherokee County TOWN CENTER like DT Woodstock or Canton before it goes vertical.
Association Fees / Info
Hoa: Yes
Hoa Fees Frequency: Monthly
Hoa Fees: 300
Community Features: Homeowners Assoc, Near Shopping, Restaurant, Sidewalks, Street Lights
Association Fee Includes: Insurance, Maintenance Grounds, Termite, Trash
Bathroom Info
Halfbaths: 1
Total Baths: 3.00
Fullbaths: 2
Room Bedroom Features: Roommate Floor Plan, Sitting Room
Bedroom Info
Beds: 3
Building Info
Habitable Residence: No
Business Info
Equipment: None
Exterior Features
Fence: None
Patio and Porch: Deck
Exterior Features: Balcony
Road Surface Type: Asphalt, Paved
Pool Private: No
County: Cherokee - GA
Acres: 0.00
Pool Desc: None
Fees / Restrictions
Financial
Original Price: $599,900
Owner Financing: No
Garage / Parking
Parking Features: Garage
Green / Env Info
Green Energy Generation: None
Handicap
Accessibility Features: None
Interior Features
Security Ftr: None
Fireplace Features: Gas Starter
Levels: Two
Appliances: Dishwasher, Disposal, Gas Cooktop, Gas Oven, Microwave
Laundry Features: Laundry Room, Sink, Upper Level
Interior Features: Crown Molding, Disappearing Attic Stairs, High Ceilings 9 ft Main, Walk-In Closet(s)
Flooring: Hardwood, Vinyl
Spa Features: None
Lot Info
Lot Size Source: Not Available
Lot Features: Back Yard, Landscaped, Level
Misc
Property Attached: Yes
Home Warranty: Yes
Open House
Other
Other Structures: None
Property Info
Construction Materials: Brick Front, HardiPlank Type
Year Built: 2,023
Property Condition: New Construction
Roof: Composition
Property Type: Residential Attached
Style: Townhouse, Traditional
Rental Info
Land Lease: No
Room Info
Kitchen Features: Breakfast Bar, Cabinets Other, Eat-in Kitchen, Kitchen Island, Solid Surface Counters, View to Family Room
Room Master Bathroom Features: Double Vanity,Separate Tub/Shower,Soaking Tub
Room Dining Room Features: Open Concept
Special Features
Green Features: None
Special Listing Conditions: None
Special Circumstances: None
Sqft Info
Building Area Total: 2500
Building Area Source: Builder
Tax Info
Tax Amount Annual: 1
Tax Year: 2,023
Tax Parcel Letter: NA
Unit Info
Num Units In Community: 14
Utilities / Hvac
Cool System: Central Air, Electric
Electric: None
Heating: Natural Gas
Utilities: Cable Available, Electricity Available, Natural Gas Available, Phone Available, Water Available
Sewer: Public Sewer
Waterfront / Water
Water Body Name: None
Water Source: Public
Waterfront Features: None
Directions
From 575N, exit 11 onto Sixes Rd, right onto Sixes Rd, left onto Holly Springs Pkwy, right onto Hickory Rd and right onto Palm StFrom Roswell, , Canton St, left onto Arnold Mill Rd, left onto Hickory Road, at the roundabout, take the second exit onto Betty Barrett Way, right onto Palm StListing Provided courtesy of Velocity Real Estate, Llc
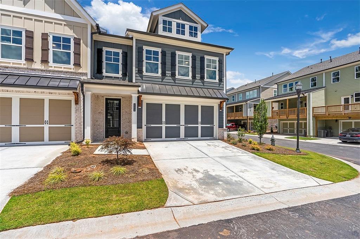
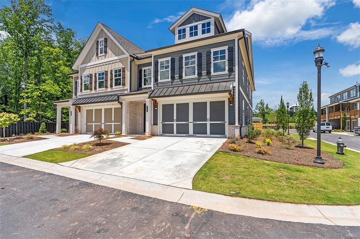
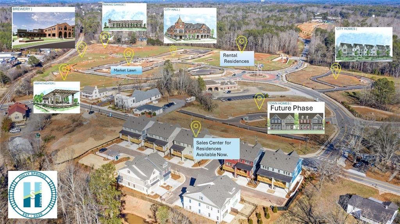

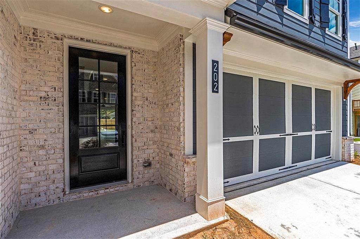
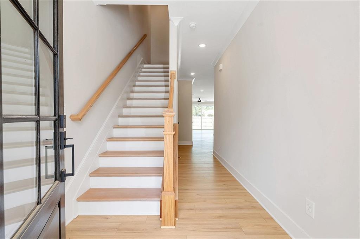
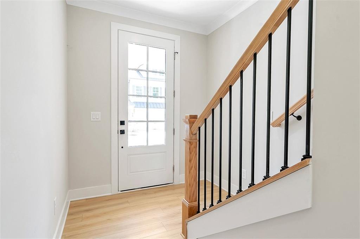
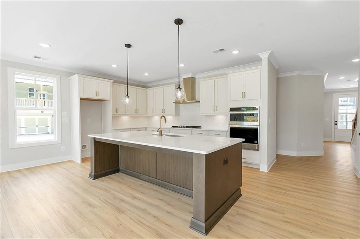
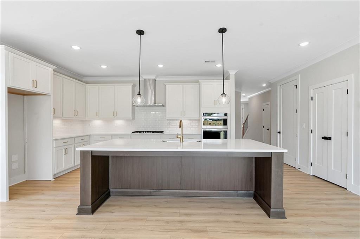
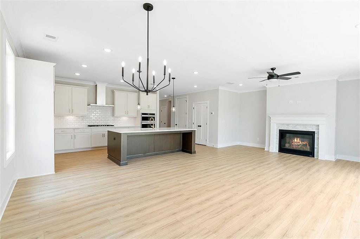
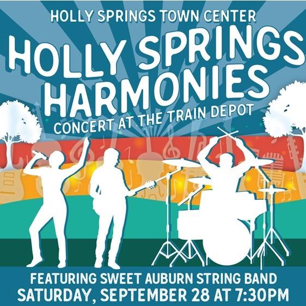
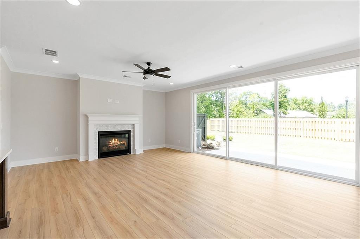
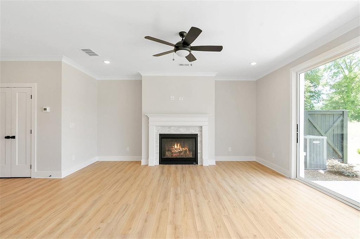
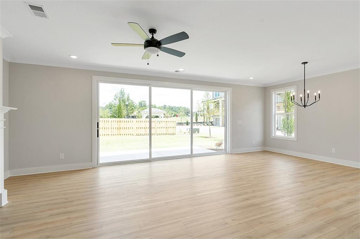
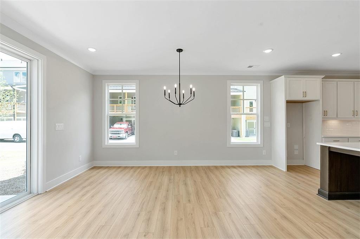
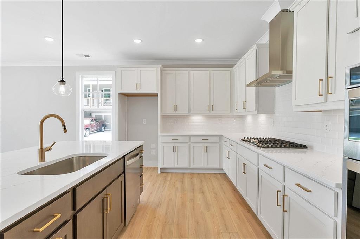
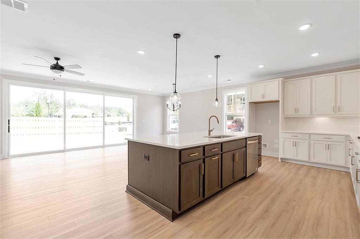
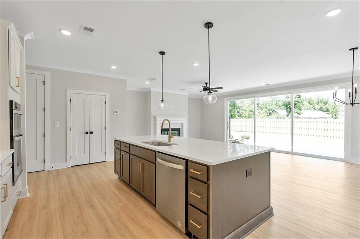
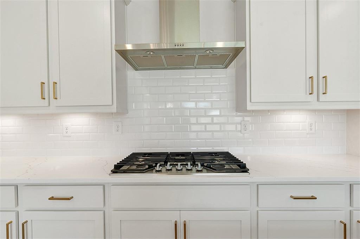

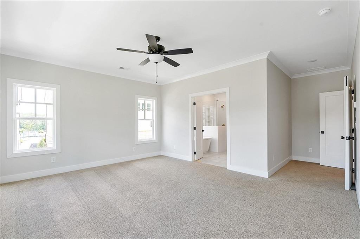
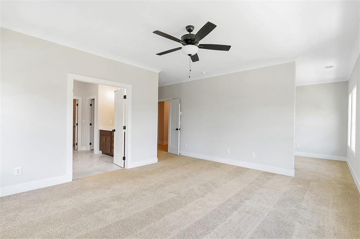
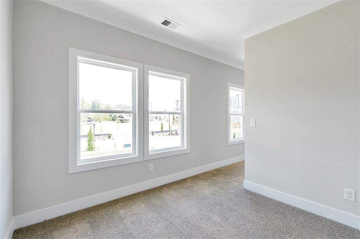
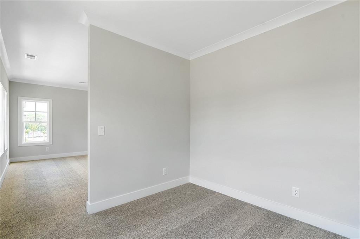
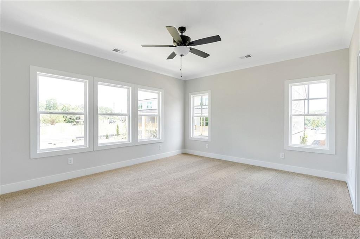
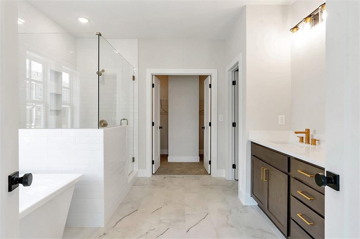
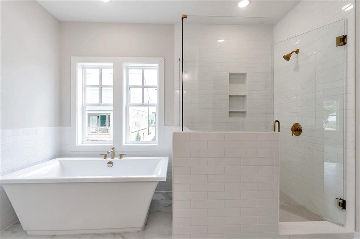
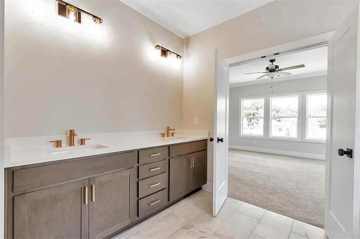
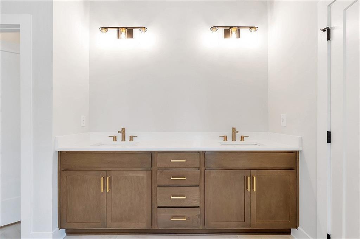
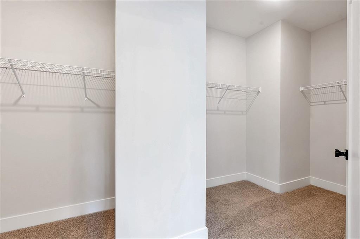
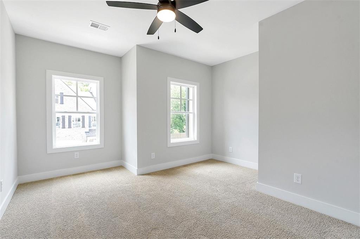
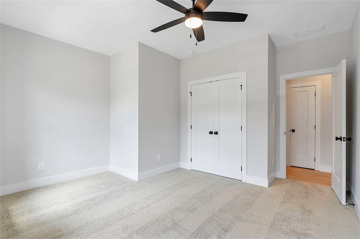
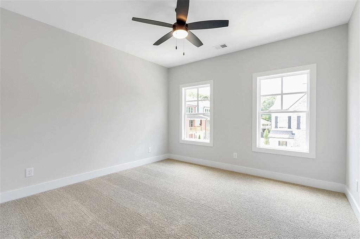
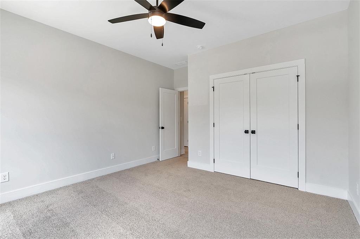

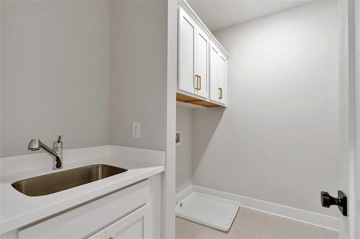
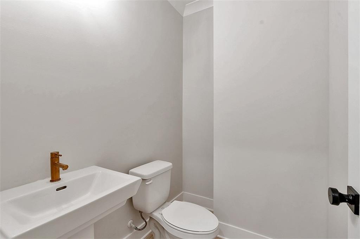
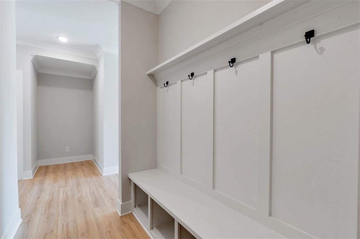

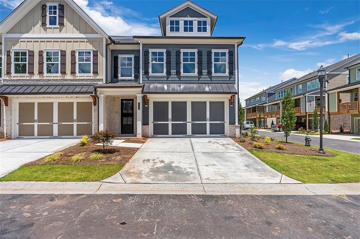
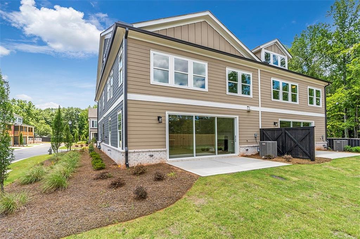
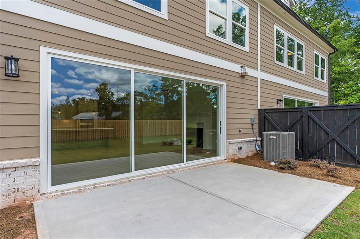
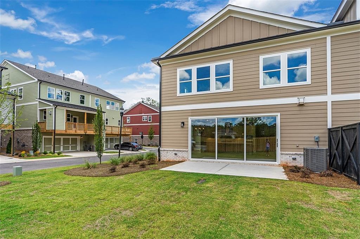
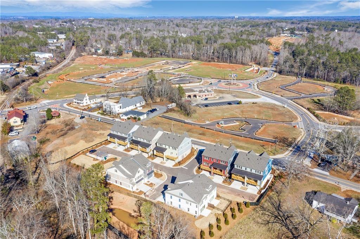
 Listings identified with the FMLS IDX logo come from
FMLS and are held by brokerage firms other than the owner of this website. The
listing brokerage is identified in any listing details. Information is deemed reliable
but is not guaranteed. If you believe any FMLS listing contains material that
infringes your copyrighted work please
Listings identified with the FMLS IDX logo come from
FMLS and are held by brokerage firms other than the owner of this website. The
listing brokerage is identified in any listing details. Information is deemed reliable
but is not guaranteed. If you believe any FMLS listing contains material that
infringes your copyrighted work please