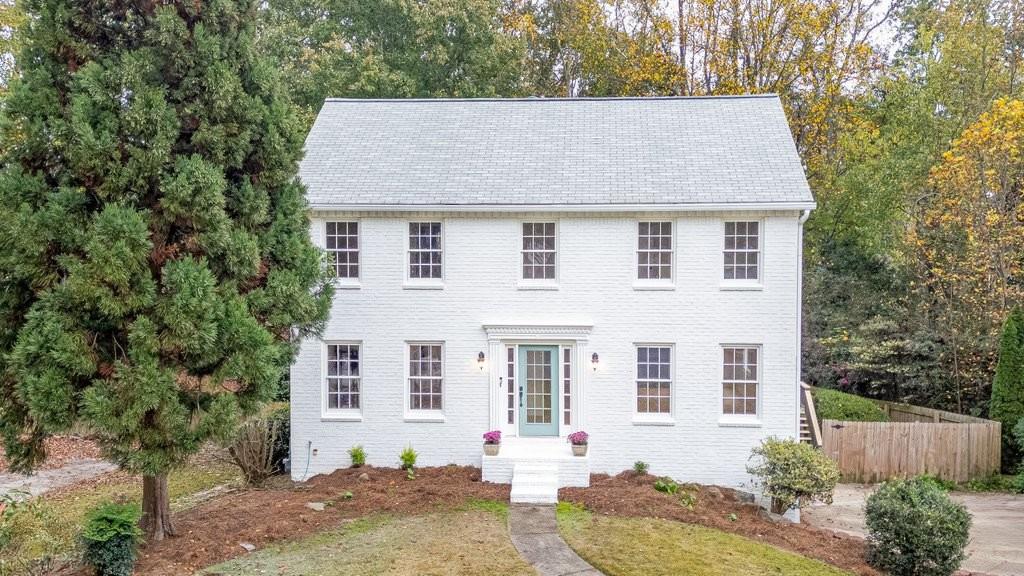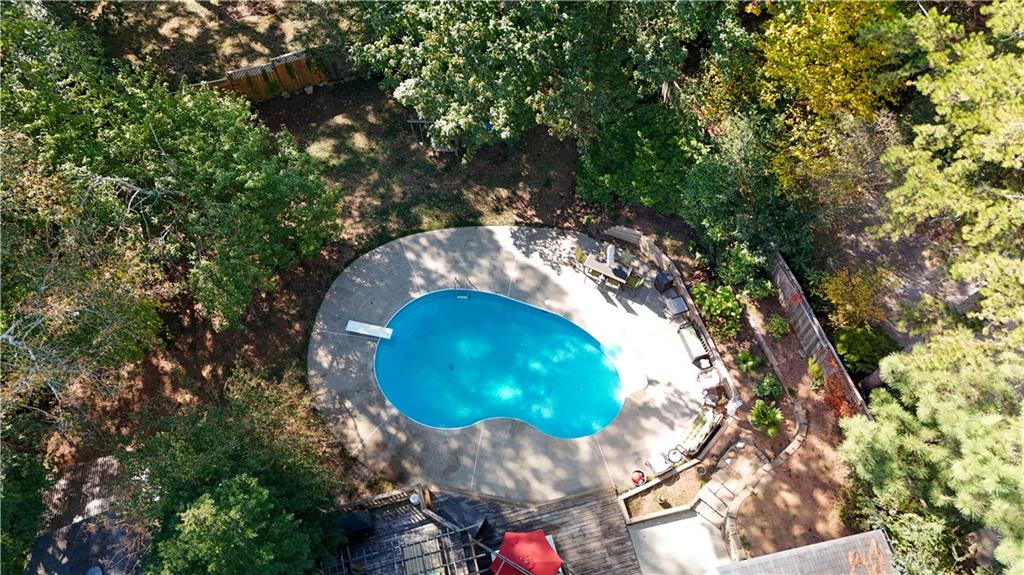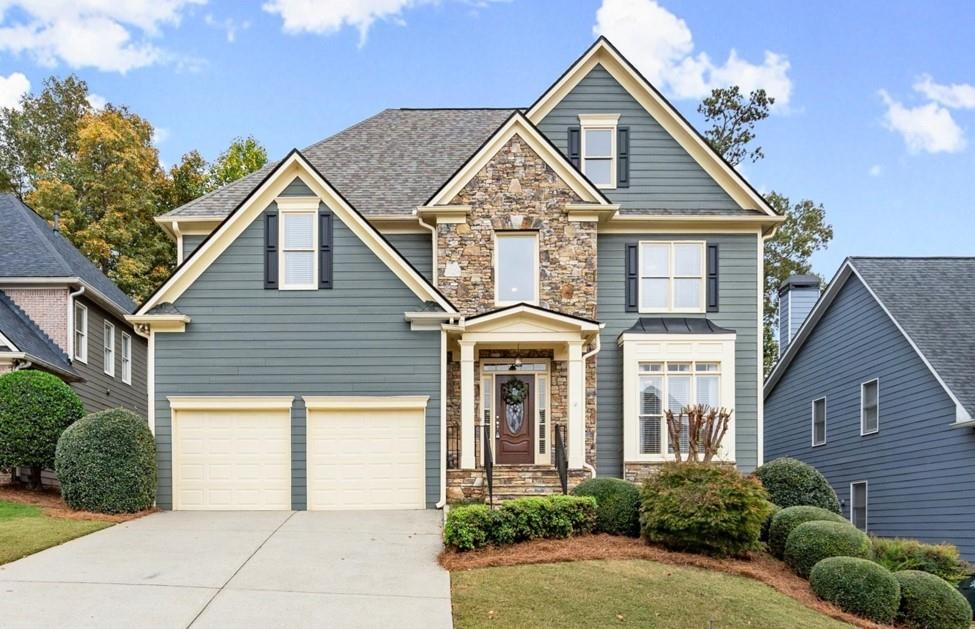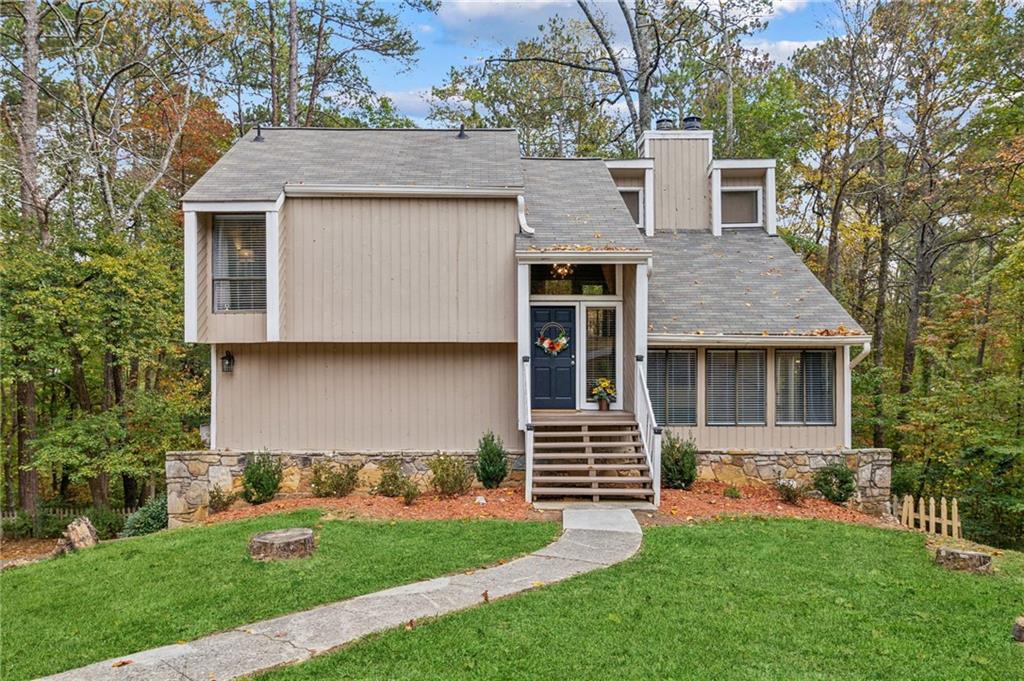Viewing Listing MLS# 392387210
Marietta, GA 30062
- 4Beds
- 2Full Baths
- 1Half Baths
- N/A SqFt
- 1974Year Built
- 0.26Acres
- MLS# 392387210
- Residential
- Single Family Residence
- Active
- Approx Time on Market4 months, 4 days
- AreaN/A
- CountyCobb - GA
- Subdivision Corinth
Overview
Beautifully remodeled colonial style brick front house located in excellent school district. Hardwood floor throughout except secondary bedrooms. Resort style backyard offers Large inground swim pool, firepit, large deck, Covered sun room enclosed with glass doors. Flat fenced backyard. Kitchen w granite top & built in bar & breakfast table. High quality SS appliances stay. Large farm house apron front stainless steel sink. Decorative wall in master bedroom. Walk in closet. Master bath w glass shower door & grayish tiles and wall of tiles. Cute double vanities & upgraded faucets. Large living room flows to open family room with wood burning fireplace & built in book shelves. Good size formal dining room w upgraded lighting fixture. Vacant. Show anytime!
Association Fees / Info
Hoa: No
Community Features: Near Schools
Bathroom Info
Halfbaths: 1
Total Baths: 3.00
Fullbaths: 2
Room Bedroom Features: Other
Bedroom Info
Beds: 4
Building Info
Habitable Residence: No
Business Info
Equipment: None
Exterior Features
Fence: Back Yard, Fenced, Wood
Patio and Porch: Covered, Deck, Enclosed, Glass Enclosed, Rear Porch
Exterior Features: Other
Road Surface Type: Asphalt
Pool Private: No
County: Cobb - GA
Acres: 0.26
Pool Desc: In Ground
Fees / Restrictions
Financial
Original Price: $619,900
Owner Financing: No
Garage / Parking
Parking Features: Attached, Garage, Garage Door Opener, Garage Faces Front, Kitchen Level
Green / Env Info
Green Energy Generation: None
Handicap
Accessibility Features: None
Interior Features
Security Ftr: Carbon Monoxide Detector(s), Fire Alarm, Smoke Detector(s)
Fireplace Features: Family Room
Levels: Two
Appliances: Dishwasher, Disposal, Dryer, Gas Range, Gas Water Heater, Microwave, Refrigerator, Self Cleaning Oven, Washer
Laundry Features: In Hall, Main Level
Interior Features: Bookcases, Disappearing Attic Stairs, Double Vanity, High Speed Internet, Recessed Lighting, Walk-In Closet(s)
Flooring: Carpet, Ceramic Tile, Hardwood
Spa Features: None
Lot Info
Lot Size Source: Public Records
Lot Features: Back Yard, Front Yard, Landscaped, Level, Wooded
Lot Size: 97 x 117
Misc
Property Attached: No
Home Warranty: No
Open House
Other
Other Structures: Other
Property Info
Construction Materials: Brick Front, Vinyl Siding
Year Built: 1,974
Property Condition: Resale
Roof: Composition
Property Type: Residential Detached
Style: Colonial, Traditional
Rental Info
Land Lease: No
Room Info
Kitchen Features: Cabinets Stain, Pantry, Stone Counters
Room Master Bathroom Features: Double Vanity,Shower Only
Room Dining Room Features: Separate Dining Room
Special Features
Green Features: None
Special Listing Conditions: None
Special Circumstances: None
Sqft Info
Building Area Total: 2111
Building Area Source: Public Records
Tax Info
Tax Amount Annual: 5240
Tax Year: 2,023
Tax Parcel Letter: 16-0623-0-007-0
Unit Info
Utilities / Hvac
Cool System: Ceiling Fan(s), Central Air
Electric: 110 Volts
Heating: Central, Natural Gas
Utilities: Cable Available, Electricity Available, Natural Gas Available, Phone Available, Sewer Available, Water Available
Sewer: Public Sewer
Waterfront / Water
Water Body Name: None
Water Source: Public
Waterfront Features: None
Directions
Johnson Ferry to Left on Oak Lane. Right on Casteel Rd. Right on Murdock Rd. Left to Prince Howard. House on right.Listing Provided courtesy of Sunny Home Realty
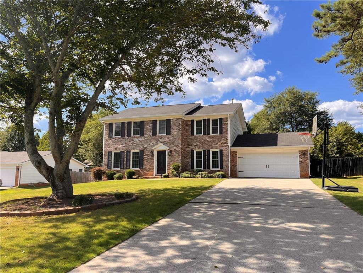
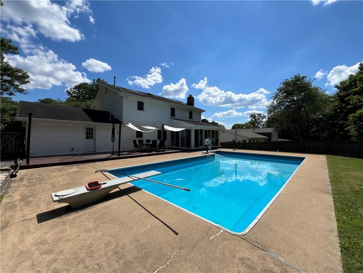
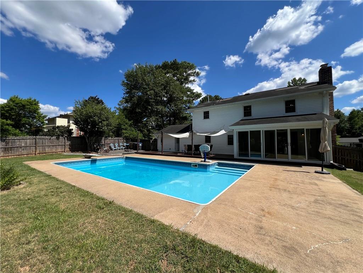
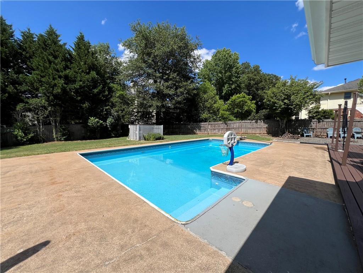
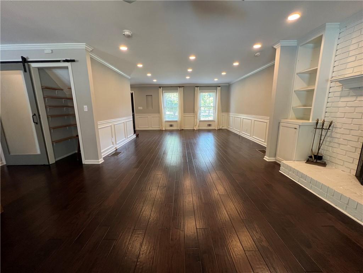
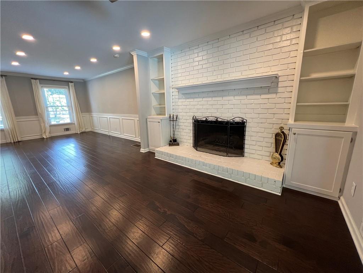
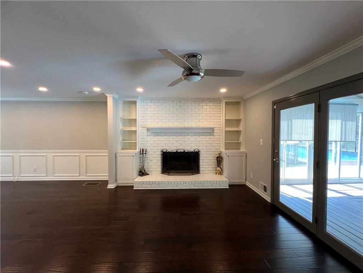
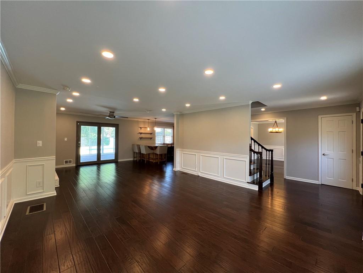
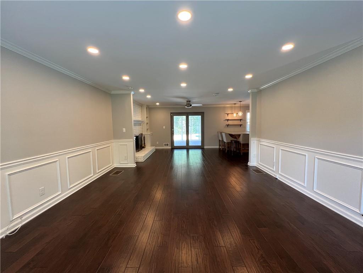
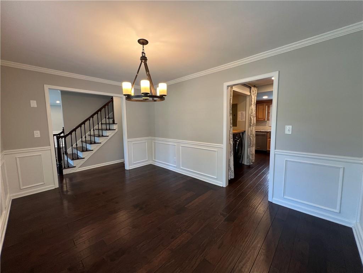
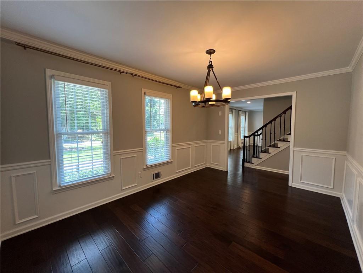
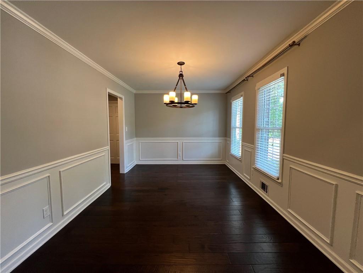
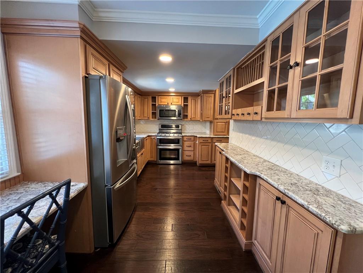
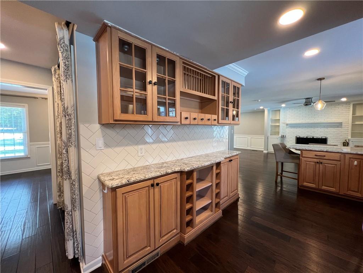
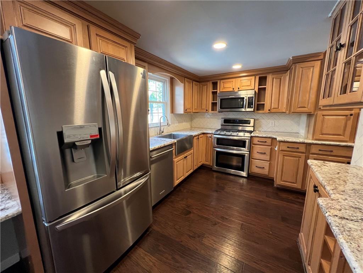
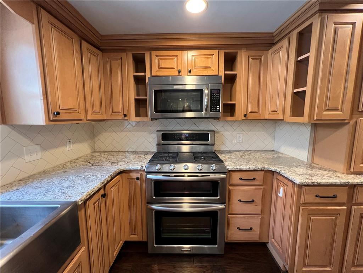
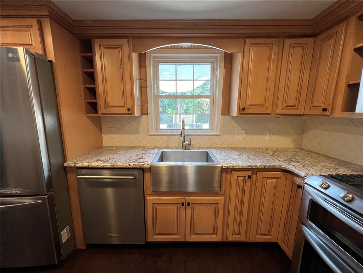
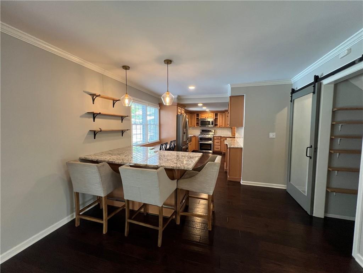
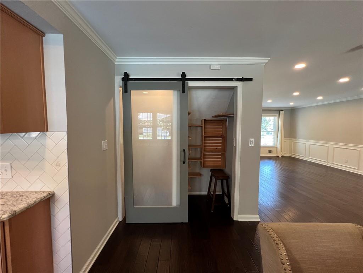
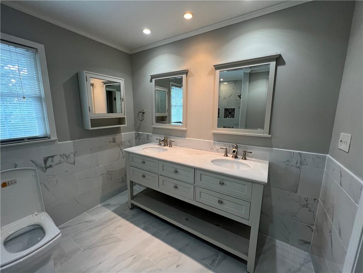
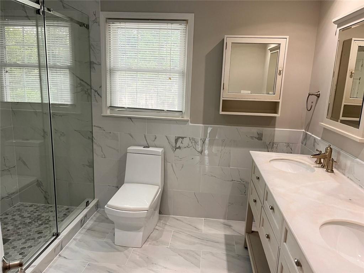
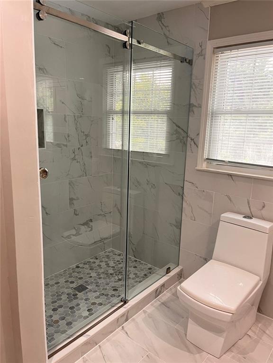
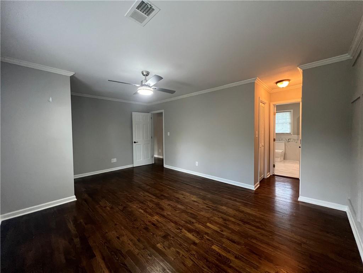
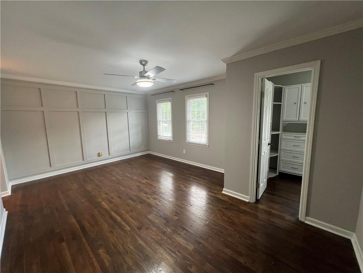
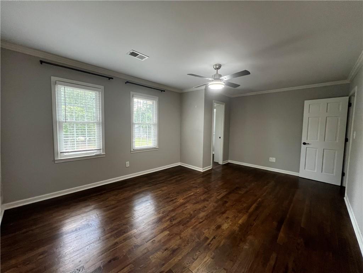
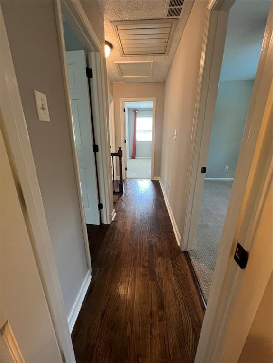
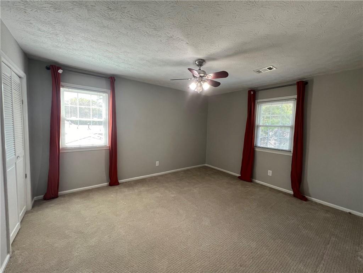
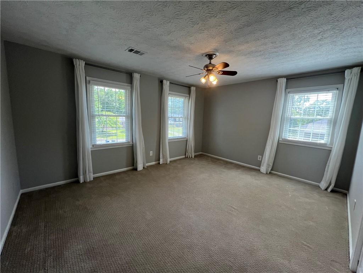
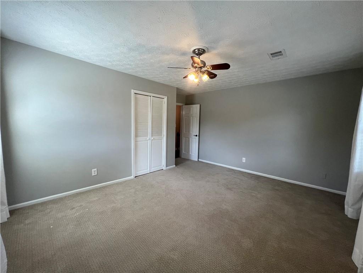
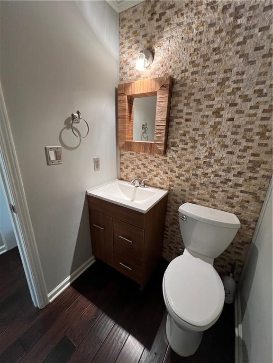
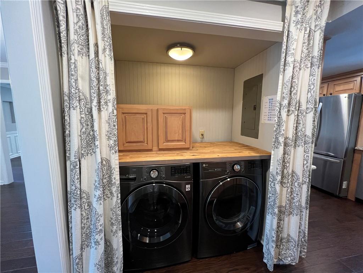
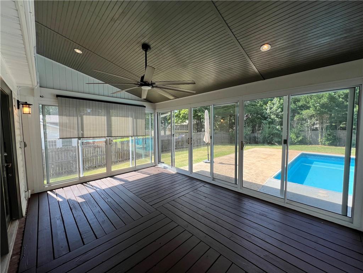
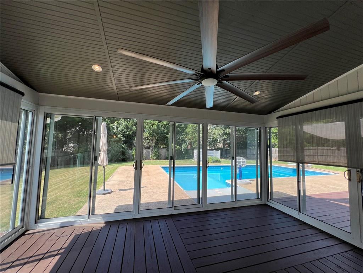
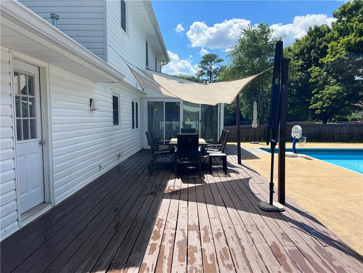
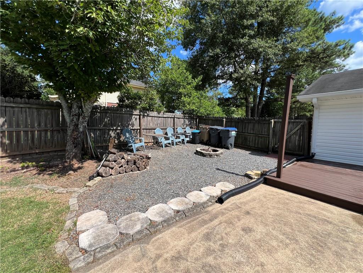
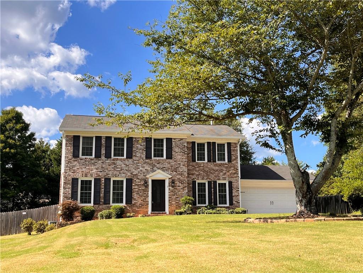
 MLS# 411501097
MLS# 411501097 