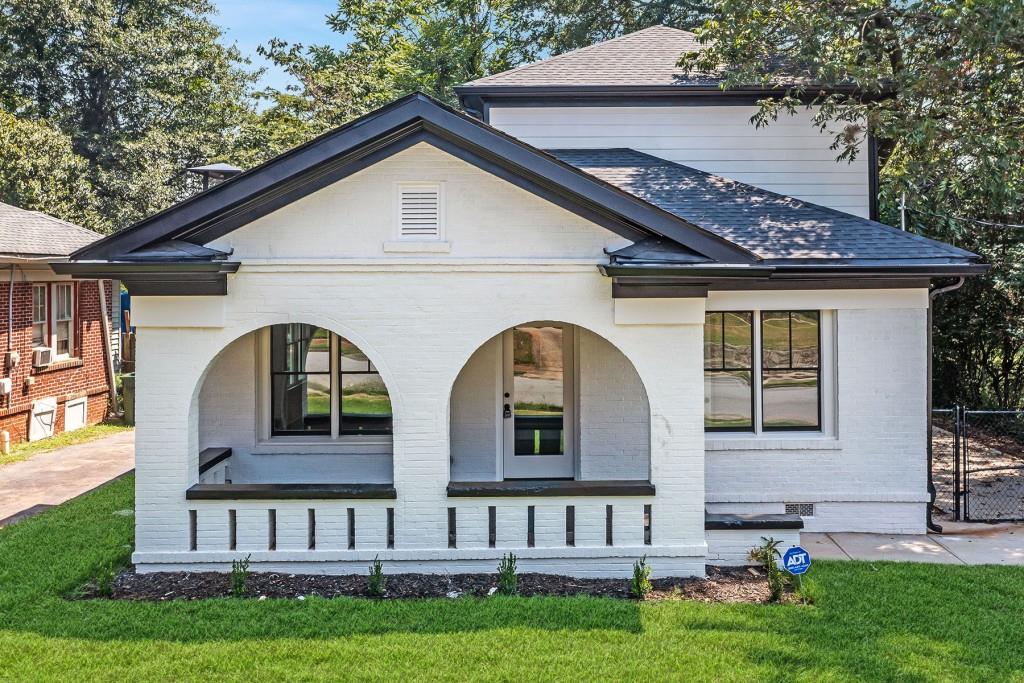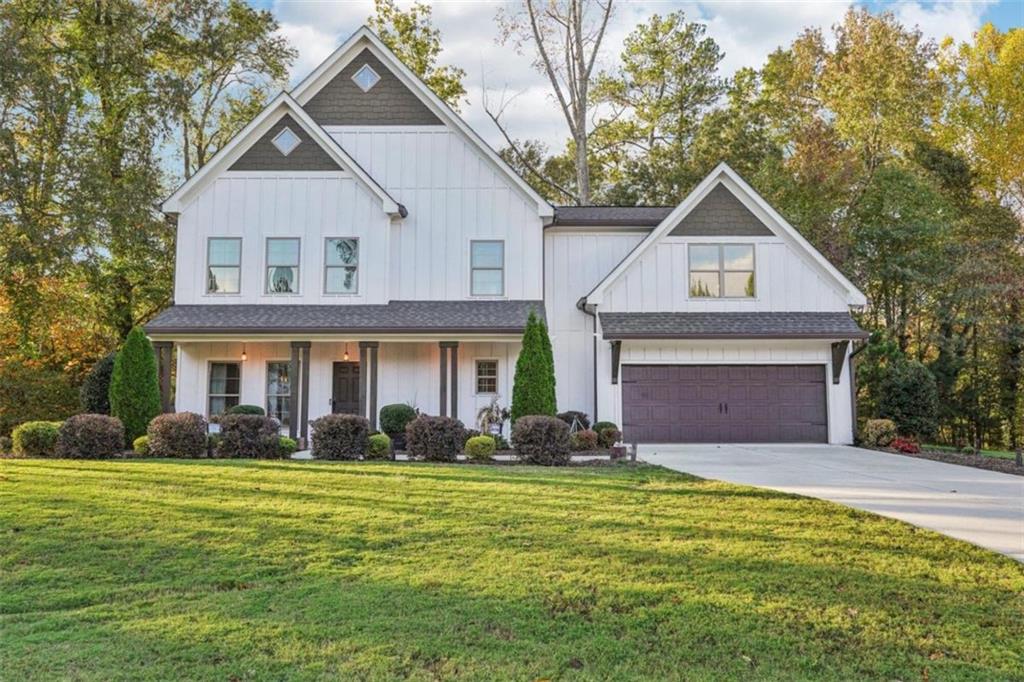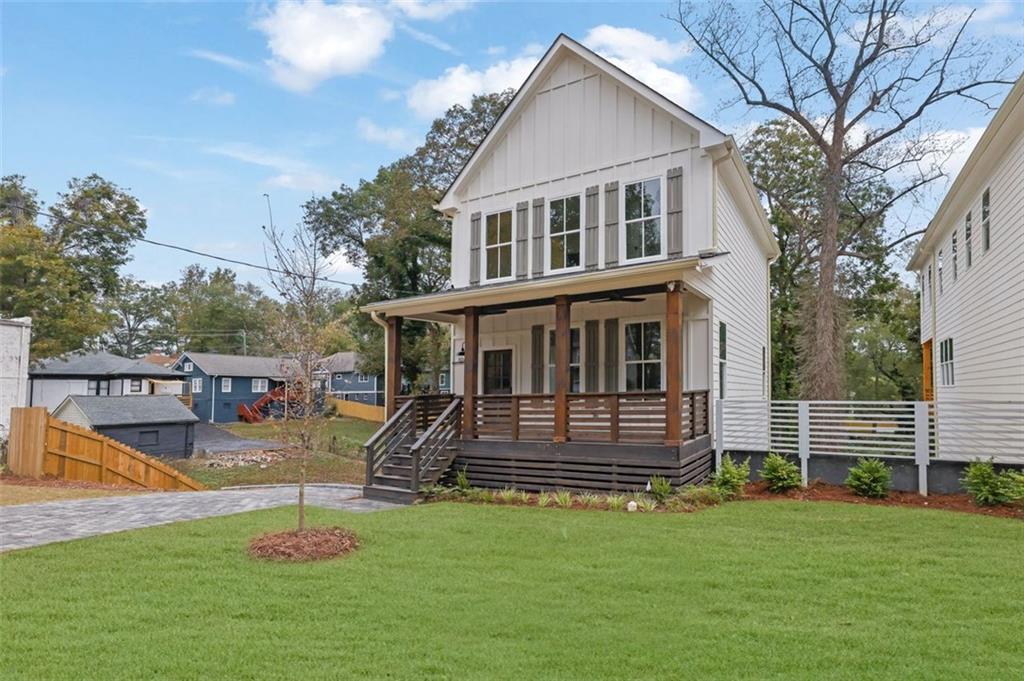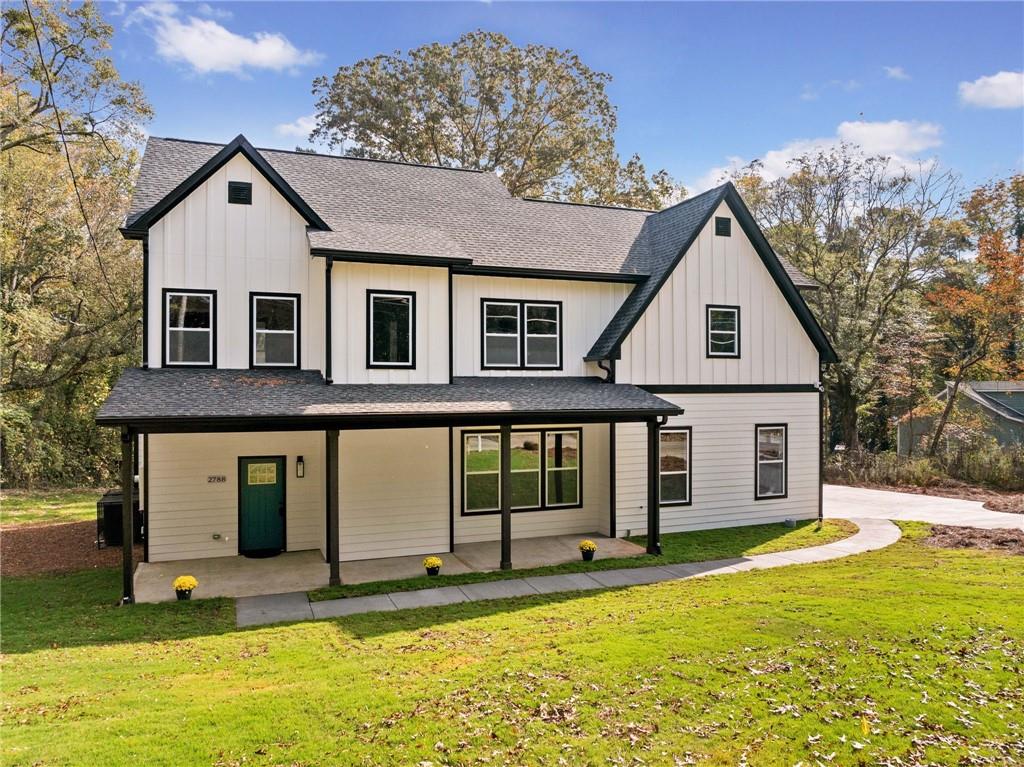Viewing Listing MLS# 392343765
Atlanta, GA 30360
- 4Beds
- 3Full Baths
- 1Half Baths
- N/A SqFt
- 1969Year Built
- 0.40Acres
- MLS# 392343765
- Residential
- Single Family Residence
- Active
- Approx Time on Market4 months, 1 day
- AreaN/A
- CountyDekalb - GA
- Subdivision Dunwoody North
Overview
Stunning 4-bedroom, 3.5-bathroom home located in Dunwoody North Community minutes from The Forum, major highways like I-285 and I-85, and an array of stores, shops, and restaurants. New roof installed in 2024! Imagine stepping into a picturesque great room with a vaulted ceiling where natural light floods through expansive windows and the skylights. Gourmet kitchen features stainless steel appliances, ample cabinets for storage, and a stylish backsplash. Formal living room and dining room ideal for hosting gatherings. Primary bedroom suite offers a retreat-like atmosphere with its own bathroom with dual vanities and a shower room. Two additional generously sized bedrooms and a bathroom complete the upper level. Fully finished basement includes a spacious open space that is ready for a bedroom , a full bathroom and a laundry room. Unwind on the oversized deck with a swimming pool. The expansive backyard beckons with its fire pit, bbq area, and a private garden area. Don't miss your chance to make this exceptional property your own!
Association Fees / Info
Hoa: No
Community Features: None
Bathroom Info
Halfbaths: 1
Total Baths: 4.00
Fullbaths: 3
Room Bedroom Features: Oversized Master, Sitting Room
Bedroom Info
Beds: 4
Building Info
Habitable Residence: Yes
Business Info
Equipment: Irrigation Equipment
Exterior Features
Fence: Back Yard, Fenced, Front Yard, Privacy
Patio and Porch: Covered, Deck, Enclosed, Screened
Exterior Features: Private Entrance, Private Yard
Road Surface Type: None
Pool Private: Yes
County: Dekalb - GA
Acres: 0.40
Pool Desc: Above Ground, Private
Fees / Restrictions
Financial
Original Price: $619,500
Owner Financing: Yes
Garage / Parking
Parking Features: Covered, Driveway, Garage, Garage Door Opener, Garage Faces Side
Green / Env Info
Green Energy Generation: None
Handicap
Accessibility Features: Accessible Electrical and Environmental Controls
Interior Features
Security Ftr: Carbon Monoxide Detector(s), Fire Alarm, Smoke Detector(s)
Fireplace Features: Fire Pit, Other Room, Outside
Levels: Two
Appliances: Dishwasher, Disposal, Electric Oven, Gas Water Heater, Microwave, Refrigerator
Laundry Features: Laundry Room, Lower Level
Interior Features: Bookcases, Double Vanity
Flooring: Carpet, Ceramic Tile, Hardwood
Spa Features: None
Lot Info
Lot Size Source: Public Records
Lot Features: Back Yard, Cleared, Private
Lot Size: 150x95x77x46x11x150
Misc
Property Attached: No
Home Warranty: Yes
Open House
Other
Other Structures: None
Property Info
Construction Materials: Brick, Frame
Year Built: 1,969
Property Condition: Resale
Roof: Other
Property Type: Residential Detached
Style: Traditional
Rental Info
Land Lease: Yes
Room Info
Kitchen Features: Cabinets Stain, Eat-in Kitchen, Tile Counters
Room Master Bathroom Features: Double Vanity,Shower Only
Room Dining Room Features: Seats 12+,Separate Dining Room
Special Features
Green Features: None
Special Listing Conditions: None
Special Circumstances: None
Sqft Info
Building Area Total: 3548
Building Area Source: Public Records
Tax Info
Tax Amount Annual: 5440
Tax Year: 2,023
Tax Parcel Letter: 18-356-05-023
Unit Info
Utilities / Hvac
Cool System: Attic Fan, Ceiling Fan(s), Central Air, Electric
Electric: None
Heating: Central, Natural Gas
Utilities: Cable Available, Electricity Available, Natural Gas Available, Phone Available, Sewer Available
Sewer: Public Sewer
Waterfront / Water
Water Body Name: None
Water Source: Public
Waterfront Features: None
Directions
GPS Friendly.Listing Provided courtesy of Weichert, Realtors - The Collective
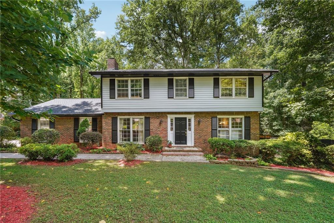
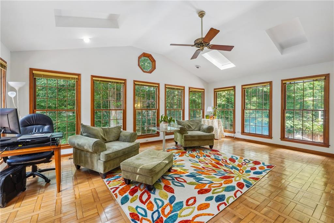
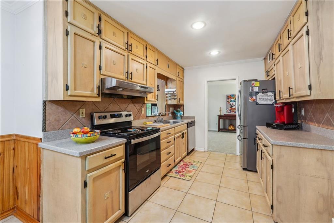
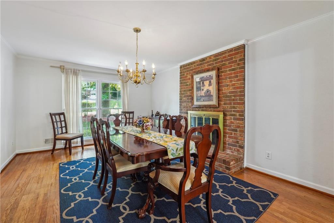
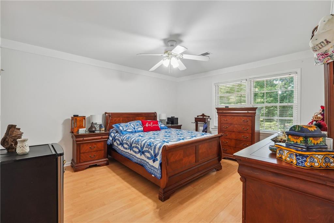
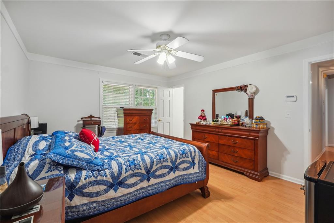
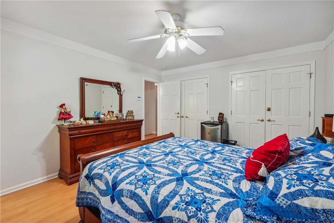
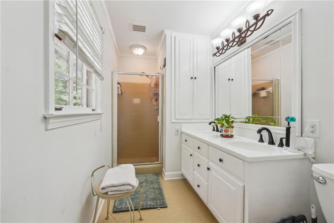
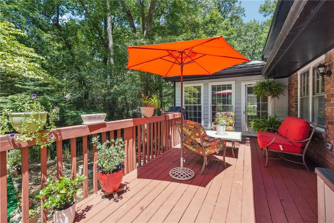
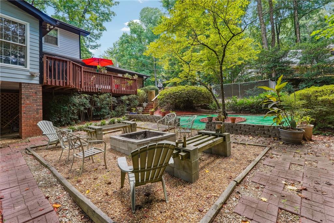
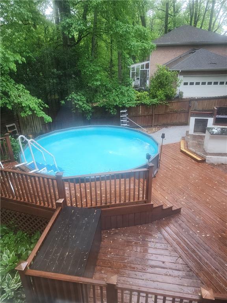
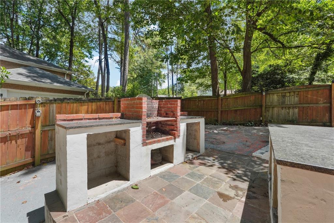
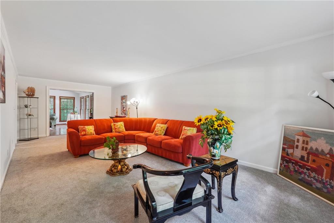
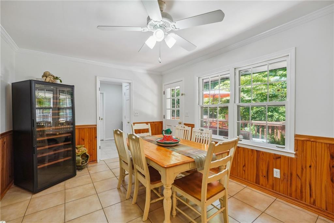
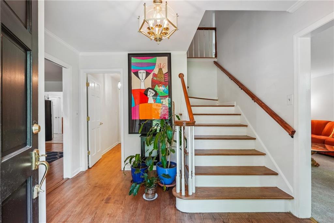
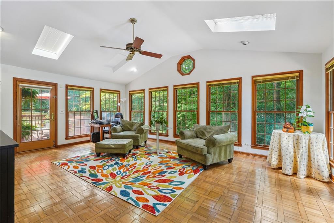
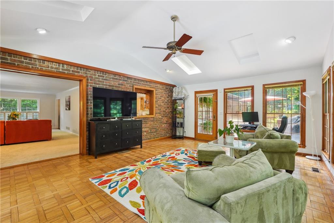
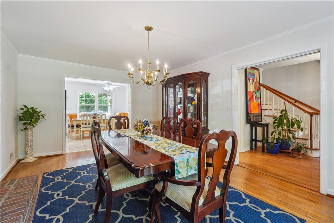
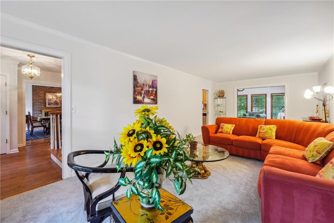
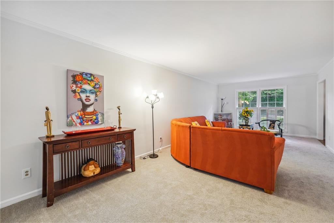
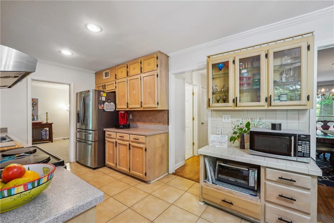
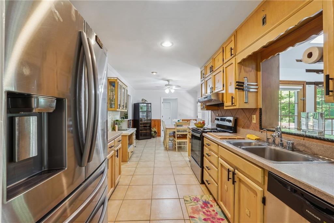
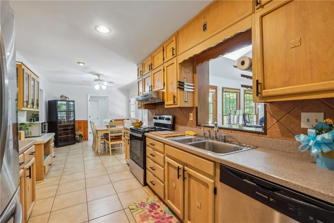
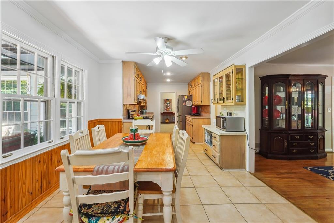
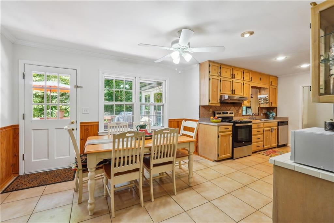
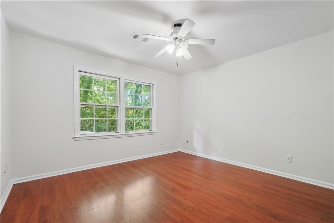
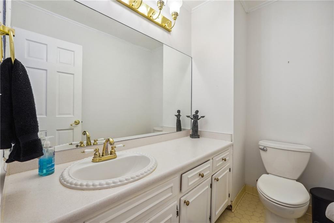
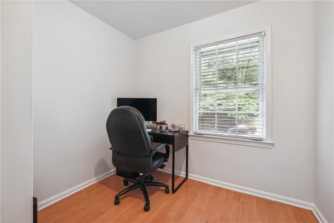
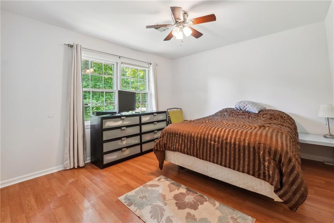
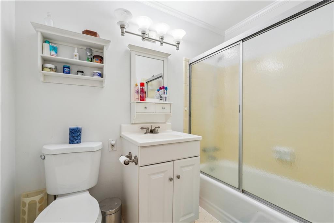
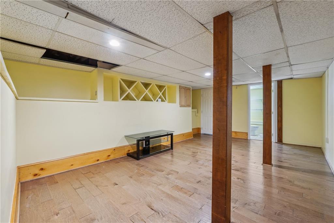
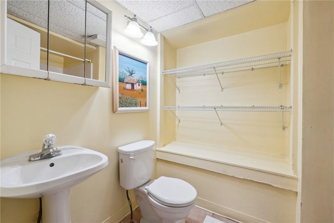
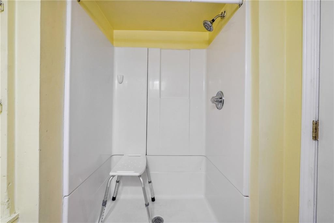
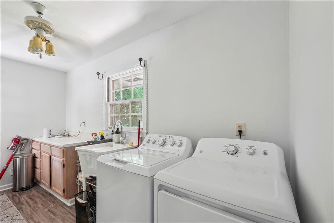
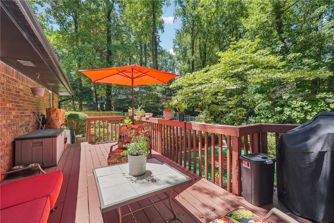
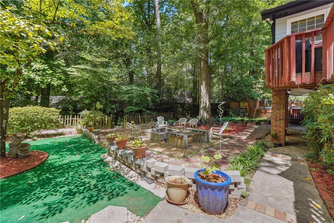
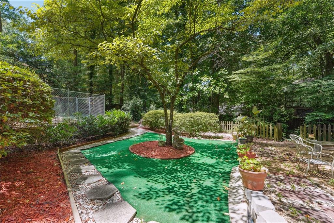
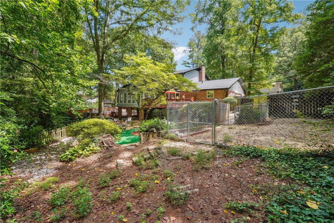
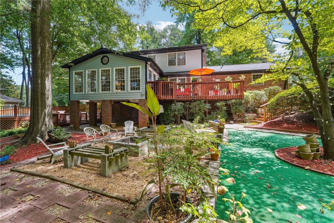
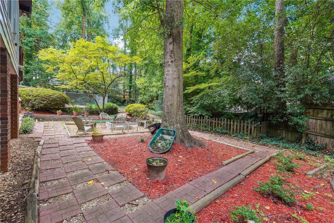
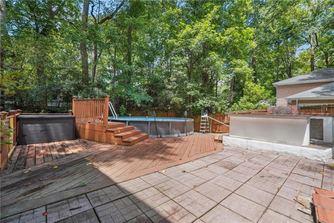
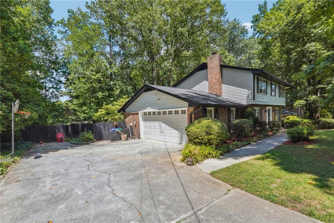
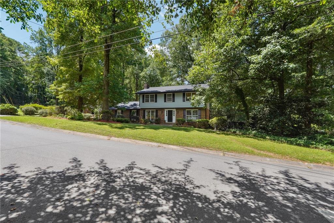
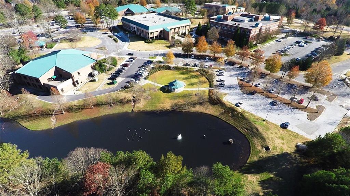
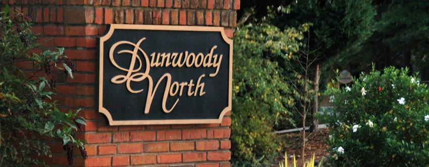
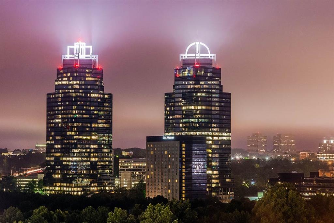
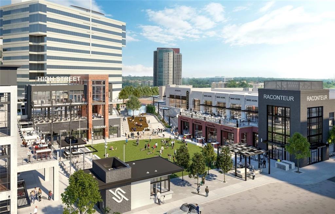
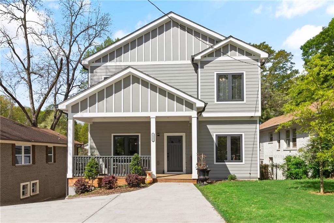
 MLS# 7362760
MLS# 7362760 