Viewing Listing MLS# 392331110
Atlanta, GA 30327
- 3Beds
- 3Full Baths
- 2Half Baths
- N/A SqFt
- 2001Year Built
- 0.11Acres
- MLS# 392331110
- Residential
- Condominium
- Active
- Approx Time on Market3 months, 27 days
- AreaN/A
- CountyFulton - GA
- Subdivision The Borghese
Overview
Rare Opportunity with an Incredible Incentive of up to Two Years of HOA Dues Covered by Seller! Welcome to a truly exceptional residence at 3286 Northside Parkway Northwest, Unit 1005, Atlanta, GA. This exquisite double unit boasts designer upgrades and offers an unparalleled living experience. With 3 bedrooms, 3 full bathrooms, and 2 half baths within its sprawling 4701 square feet, this home exudes elegance and sophistication. The residence offers an exceptional value, providing unparalleled space at a price that surpasses similar properties in the area. The square footage, combined with the luxurious features and designer upgrades, presents an unmatched opportunity for those seeking a sophisticated and spacious home in a prime location. This is a rare chance to acquire a residence that sets a new standard for refined living.Upon entering, you are greeted by a grand foyer that leads to the expansive living spaces adorned with large walls of windows, allowing natural light to cascade throughout. The residence features three balconies that offer breathtaking views and extend the living space outdoors. In addition, this home includes 4 deeded parking spaces and a personal storage unit for added convenience. The building amenities, such as a 24-hour concierge, gym, pool, sauna, and an 800-book library, elevate the lifestyle to new heights. Additionally, the building offers two guest suites for the convenience of accommodating visitors.The main residence boasts a chef's kitchen, top-of-the-line appliances, custom cabinetry, and marble floors, creating a harmonious blend of luxury and comfort. The lacquered doors, designer wallpaper, and exquisite light fixtures further enhance the ambiance of sophistication and style.Additionally, the property features a second living space with its own kitchen, bedroom with ensuite bath, and a half bath. This space provides the perfect setting for entertaining or accommodating guests with its separate private entrance, offering the convenience and privacy of a personal lounge.This home is a rare find, offering the perfect balance of luxury, comfort, and convenience. With its prime location and unparalleled features, this residence presents a unique opportunity to indulge in the epitome of refined living. Don't miss the chance to make this exceptional property your new home.
Association Fees / Info
Hoa Fees: 215
Hoa: Yes
Hoa Fees Frequency: Monthly
Hoa Fees: 4151
Community Features: Business Center, Concierge, Fitness Center, Gated, Homeowners Assoc, Meeting Room, Near Schools, Near Shopping, Pool, Public Transportation, Sidewalks, Street Lights
Hoa Fees Frequency: Annually
Association Fee Includes: Cable TV, Door person, Gas, Maintenance Grounds, Maintenance Structure, Pest Control, Reserve Fund, Sewer, Trash, Water
Bathroom Info
Main Bathroom Level: 3
Halfbaths: 2
Total Baths: 5.00
Fullbaths: 3
Room Bedroom Features: Double Master Bedroom, Master on Main, Oversized Master
Bedroom Info
Beds: 3
Building Info
Habitable Residence: Yes
Business Info
Equipment: None
Exterior Features
Fence: None
Patio and Porch: Covered
Exterior Features: Balcony
Road Surface Type: Paved
Pool Private: No
County: Fulton - GA
Acres: 0.11
Pool Desc: None
Fees / Restrictions
Financial
Original Price: $1,499,900
Owner Financing: Yes
Garage / Parking
Parking Features: Assigned, Deeded, Storage
Green / Env Info
Green Energy Generation: None
Handicap
Accessibility Features: Accessible Bedroom, Accessible Doors, Accessible Elevator Installed
Interior Features
Security Ftr: Fire Alarm, Fire Sprinkler System, Secured Garage/Parking, Security System Owned, Smoke Detector(s)
Fireplace Features: None
Levels: One
Appliances: Dishwasher, Disposal, Gas Range, Microwave, Range Hood, Refrigerator, Self Cleaning Oven
Laundry Features: Laundry Room
Interior Features: Bookcases, Crown Molding, Elevator, Entrance Foyer, High Ceilings 10 ft Main, His and Hers Closets, Smart Home, Walk-In Closet(s), Wet Bar
Flooring: Ceramic Tile, Hardwood
Spa Features: Community
Lot Info
Lot Size Source: Public Records
Lot Features: Landscaped, Level
Lot Size: x
Misc
Property Attached: Yes
Home Warranty: Yes
Open House
Other
Other Structures: None
Property Info
Construction Materials: Brick 4 Sides
Year Built: 2,001
Property Condition: Resale
Roof: Composition
Property Type: Residential Attached
Style: European, High Rise (6 or more stories)
Rental Info
Land Lease: Yes
Room Info
Kitchen Features: Breakfast Bar, Cabinets White, Kitchen Island, Pantry Walk-In, Second Kitchen, Stone Counters, View to Family Room
Room Master Bathroom Features: Separate Tub/Shower
Room Dining Room Features: Open Concept,Seats 12+
Special Features
Green Features: None
Special Listing Conditions: None
Special Circumstances: None
Sqft Info
Building Area Total: 4701
Building Area Source: Owner
Tax Info
Tax Amount Annual: 18102
Tax Year: 2,023
Tax Parcel Letter: 17-0182-LL-159-9
Unit Info
Unit: 1005
Num Units In Community: 55
Utilities / Hvac
Cool System: Central Air
Electric: 220 Volts
Heating: Central, Natural Gas
Utilities: Cable Available, Electricity Available, Natural Gas Available, Phone Available, Sewer Available, Underground Utilities, Water Available
Sewer: Public Sewer
Waterfront / Water
Water Body Name: None
Water Source: Public
Waterfront Features: None
Directions
I-75 N to West Paces Ferry Exit 255- right at the traffic light on to Northside Pkwy - .3 miles take a right into The Forum complex, the Borghese building will be the first building on your right - pull into guest parking area. I-75 S to West Paces Ferry Exit 255 - take a left at the traffic light into the far right lane and take a right on to Northside Parkway - .6 miles take a right into the Forum Complex and see same directions above.Listing Provided courtesy of Beacham And Company
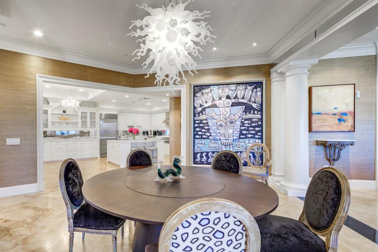
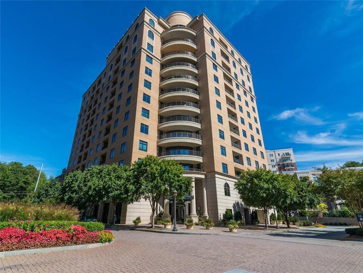
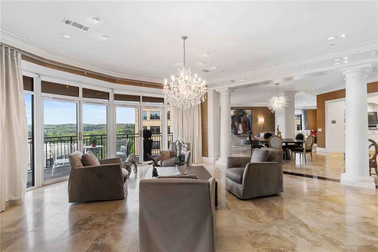
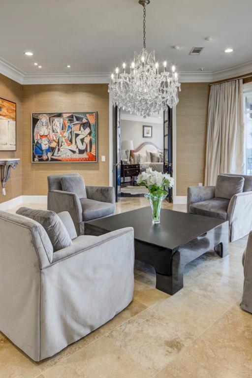
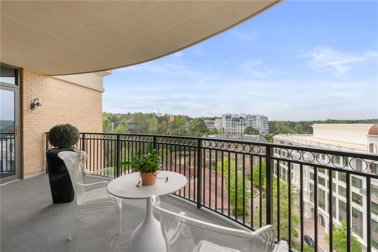
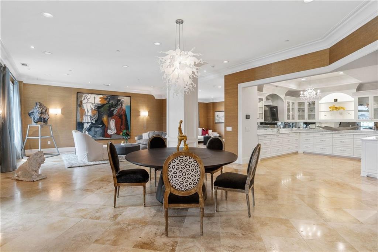
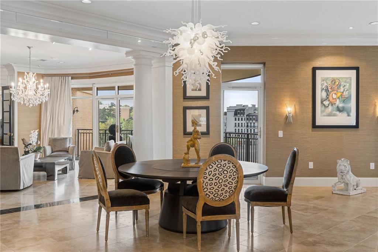
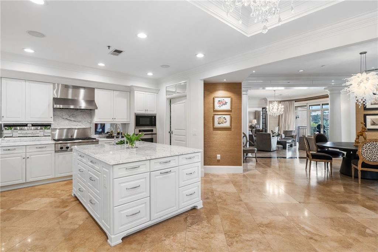
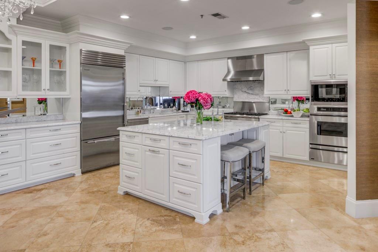
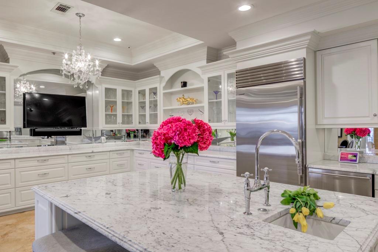
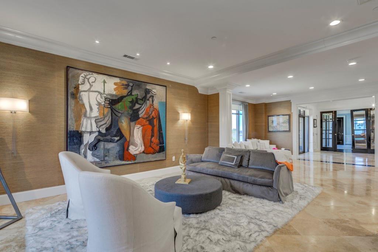
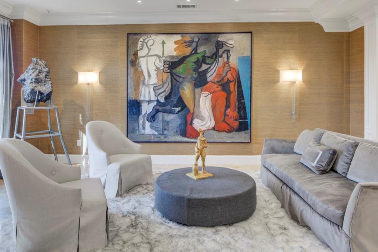
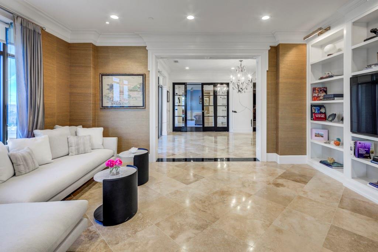
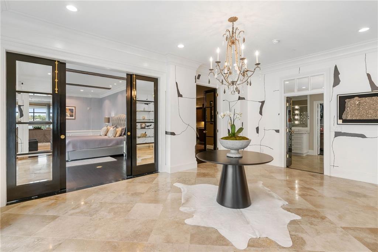
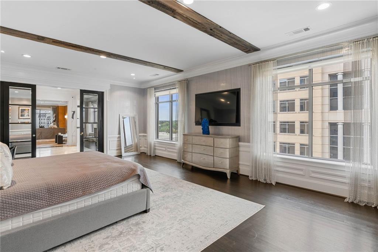
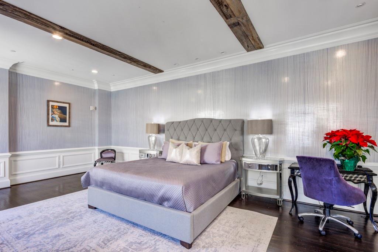
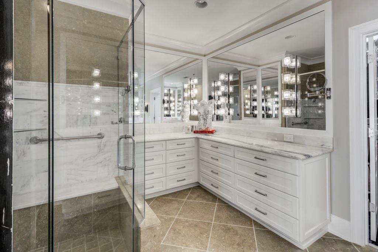
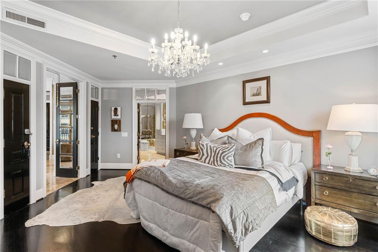
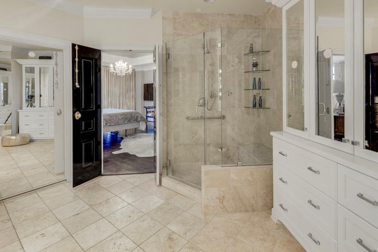
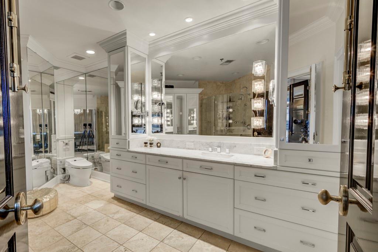
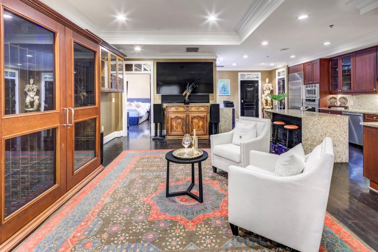
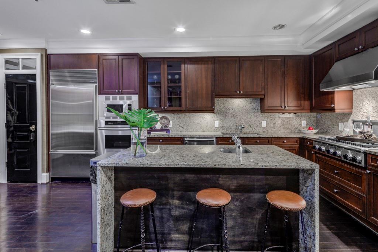
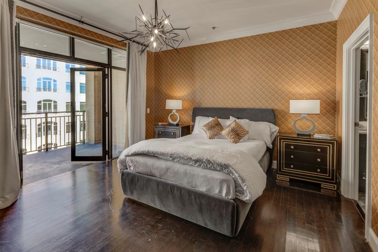
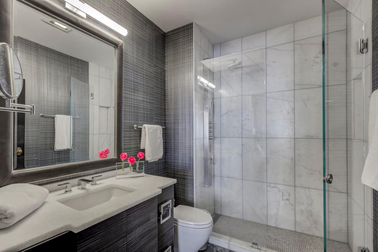
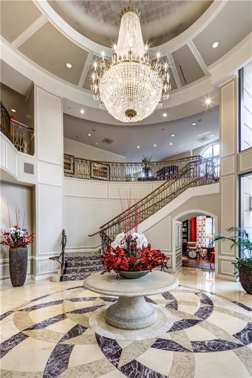
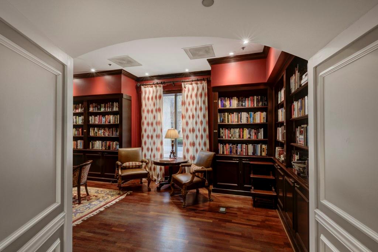
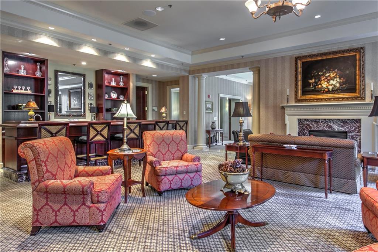
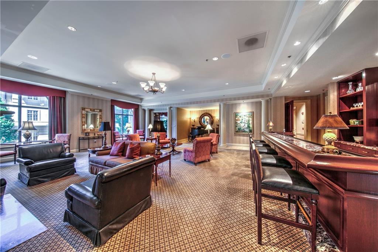
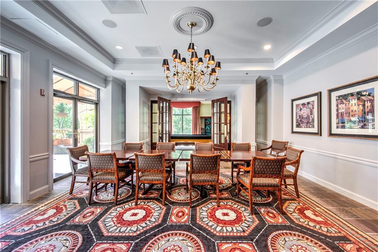
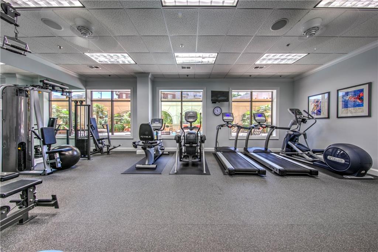
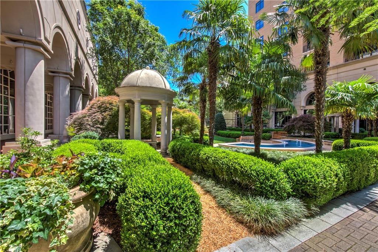
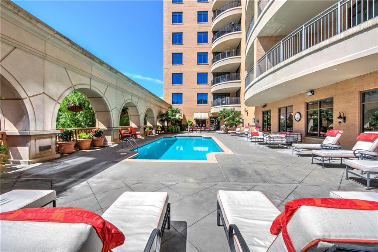
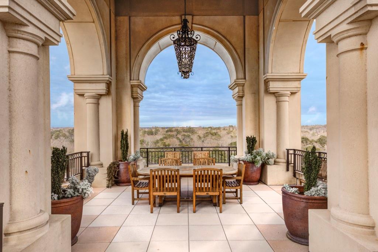
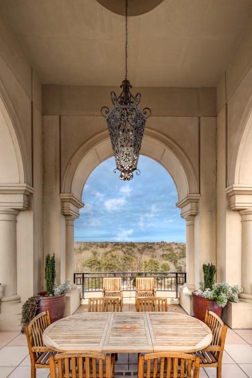
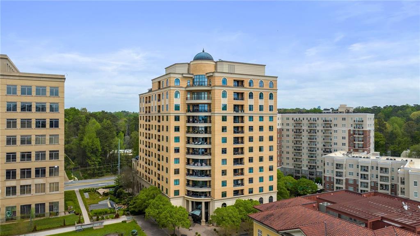
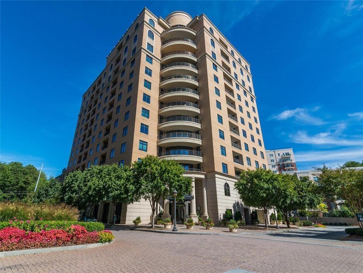
 MLS# 7325660
MLS# 7325660