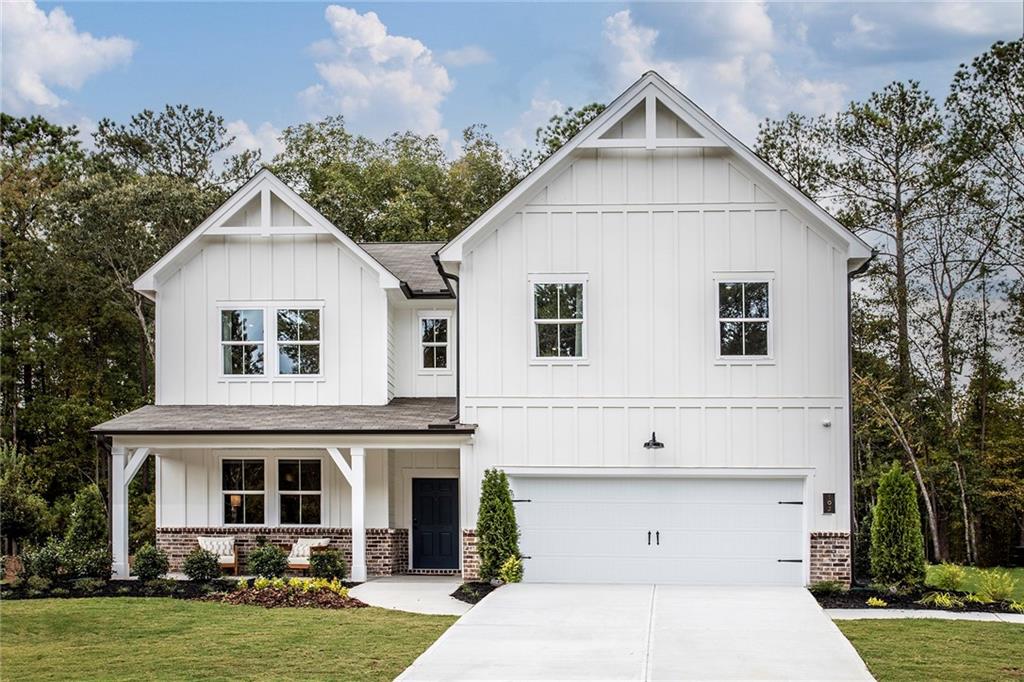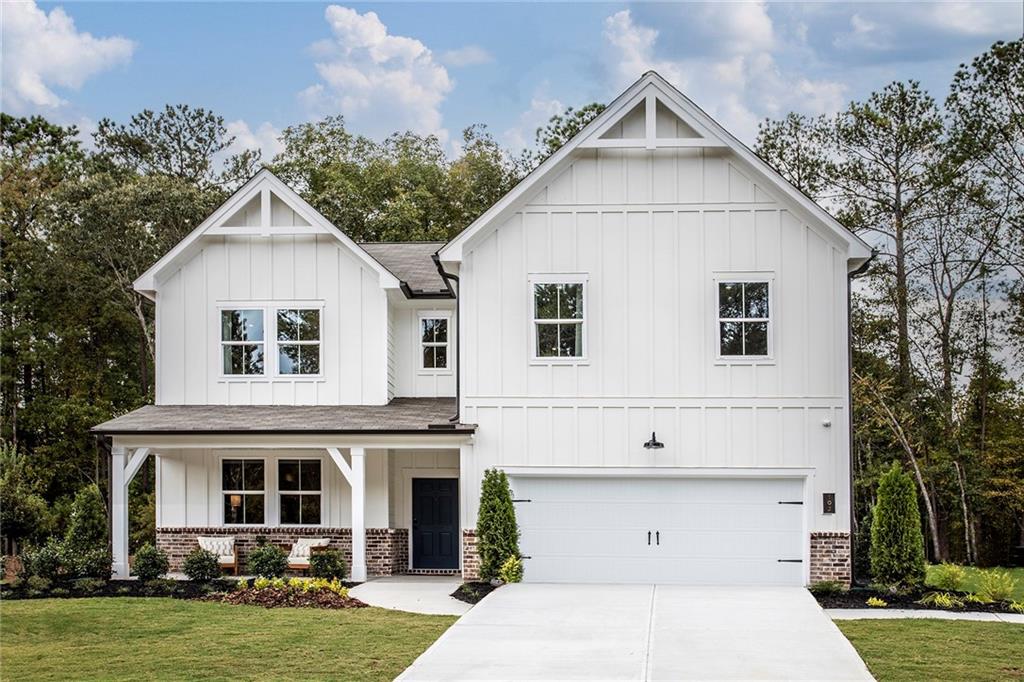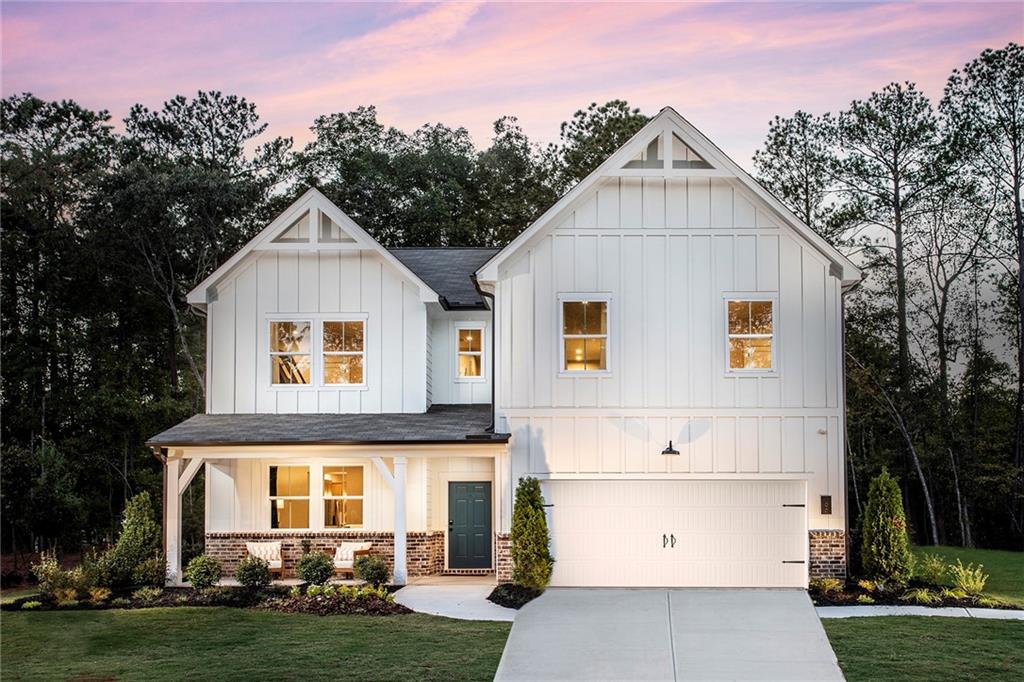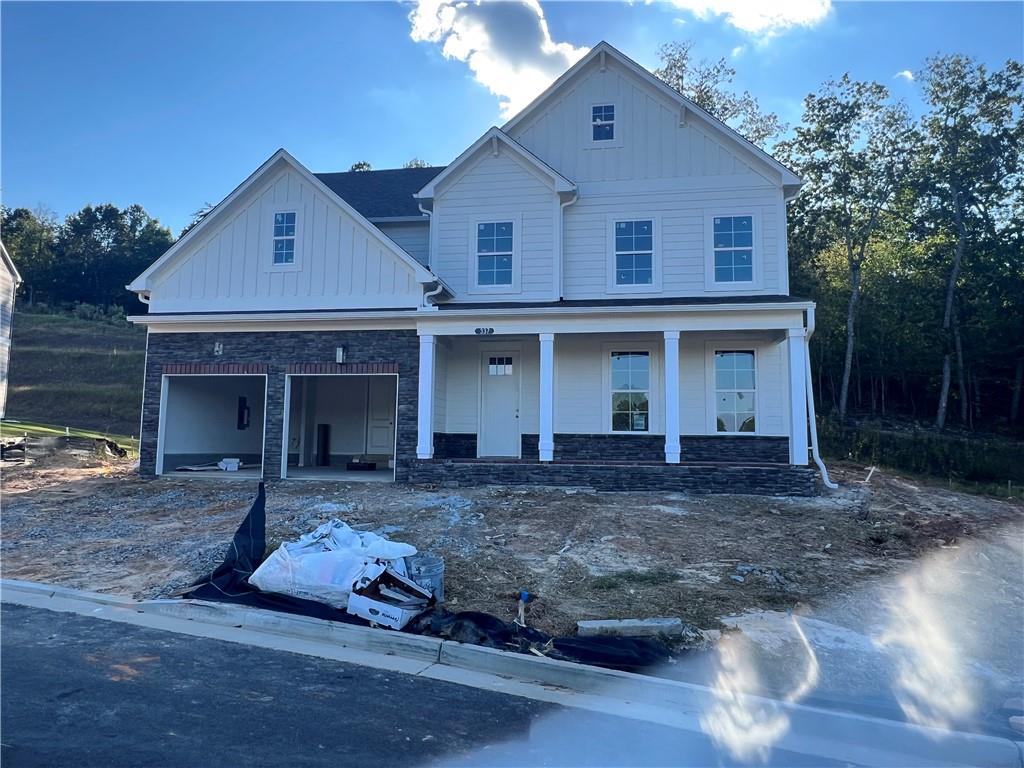Viewing Listing MLS# 392318574
Canton, GA 30114
- 5Beds
- 3Full Baths
- 1Half Baths
- N/A SqFt
- 2001Year Built
- 0.32Acres
- MLS# 392318574
- Residential
- Single Family Residence
- Active
- Approx Time on Market3 months, 26 days
- AreaN/A
- CountyCherokee - GA
- Subdivision Bridgemill
Overview
Motivated Seller! Buyer incentive of 8k with an acceptable offer to use for rate buy down or closing costs using preferred lender: Nate Morris with Novus Home Mortgage. Welcome to BridgeMill, one of Cherokee County's sought after neighborhoods! This stunning 5-bedroom, 3.5-bath generational estate home features 3-level living and is ideally located on a corner lot, boasting a side-entry to a kitchen-level 3-car garage. Meticulously maintained, this home boasts rich oak hardwood floors throughout the main level. The eat-in kitchen is equipped with leathered granite countertops and a breakfast bar, overlooking a spacious family room with vaulted, beamed ceilings and a gas log fireplace. The main level also includes a separate dining room, an office or gathering room, a laundry room, and a walk-out deck to the backyard. Upstairs, the oversized owner's retreat features a separate sitting area and spacious his & her walk-in closets, accompanied by three additional secondary bedrooms. The fully-finished terrace level is perfect for an in-law suite, complete with a full kitchen, full bath, media room, and 2 additional rooms with extra storage space. The yard is beautifully landscaped and is fenced. Additionally, this home comes with smart Nest thermostats, adding modern convenience to its charm. Conveniently located near I-575, shopping, entertainment, and schools, this home truly has it all!
Association Fees / Info
Hoa: Yes
Hoa Fees Frequency: Annually
Hoa Fees: 200
Community Features: Clubhouse, Homeowners Assoc, Playground, Pool, Sidewalks, Street Lights, Tennis Court(s)
Bathroom Info
Halfbaths: 1
Total Baths: 4.00
Fullbaths: 3
Room Bedroom Features: Oversized Master
Bedroom Info
Beds: 5
Building Info
Habitable Residence: No
Business Info
Equipment: None
Exterior Features
Fence: Back Yard, Fenced
Patio and Porch: Deck
Exterior Features: Rain Gutters
Road Surface Type: Asphalt
Pool Private: No
County: Cherokee - GA
Acres: 0.32
Pool Desc: None
Fees / Restrictions
Financial
Original Price: $675,000
Owner Financing: No
Garage / Parking
Parking Features: Garage, Garage Faces Side, Kitchen Level
Green / Env Info
Green Energy Generation: None
Handicap
Accessibility Features: None
Interior Features
Security Ftr: Fire Alarm, Smoke Detector(s)
Fireplace Features: Living Room
Levels: Three Or More
Appliances: Dishwasher, Disposal, Gas Cooktop, Gas Water Heater, Refrigerator, Self Cleaning Oven
Laundry Features: Laundry Room, Main Level
Interior Features: Beamed Ceilings, Cathedral Ceiling(s), Disappearing Attic Stairs, Entrance Foyer, Entrance Foyer 2 Story, High Ceilings 9 ft Lower, High Ceilings 9 ft Main, High Ceilings 9 ft Upper, High Speed Internet, His and Hers Closets, Smart Home, Walk-In Closet(s)
Flooring: Carpet, Ceramic Tile, Hardwood
Spa Features: None
Lot Info
Lot Size Source: Public Records
Lot Features: Back Yard, Corner Lot, Landscaped
Lot Size: 155x134x92x30x79
Misc
Property Attached: No
Home Warranty: No
Open House
Other
Other Structures: None
Property Info
Construction Materials: Brick Front
Year Built: 2,001
Property Condition: Resale
Roof: Composition
Property Type: Residential Detached
Style: Traditional
Rental Info
Land Lease: No
Room Info
Kitchen Features: Breakfast Bar, Cabinets Other, Eat-in Kitchen, Second Kitchen, Stone Counters
Room Master Bathroom Features: Double Vanity,Separate Tub/Shower,Whirlpool Tub
Room Dining Room Features: Separate Dining Room
Special Features
Green Features: Thermostat
Special Listing Conditions: None
Special Circumstances: None
Sqft Info
Building Area Total: 4506
Building Area Source: Owner
Tax Info
Tax Amount Annual: 4741
Tax Year: 2,023
Tax Parcel Letter: 15N07G-00000-072-000
Unit Info
Utilities / Hvac
Cool System: Ceiling Fan(s), Central Air, Zoned
Electric: 110 Volts, 220 Volts
Heating: Forced Air, Natural Gas
Utilities: Cable Available, Electricity Available, Natural Gas Available, Phone Available, Sewer Available, Underground Utilities, Water Available
Sewer: Public Sewer
Waterfront / Water
Water Body Name: None
Water Source: Public
Waterfront Features: None
Directions
[GPS] I-575 North to Exit 11 Sixes Road - LEFT onto Sixes Road - Go 2.6 miles directly into BridgeMill. At the stop sign, RIGHT onto BridgeMill Ave, LEFT On Lakebridge Xing, RIGHT on Waterside Ct, house is on corner.Listing Provided courtesy of Keller Williams Realty Partners
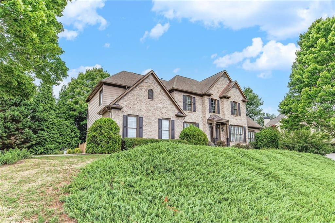
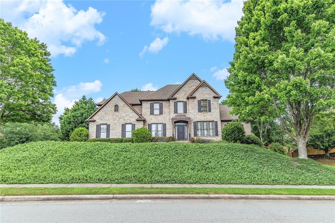
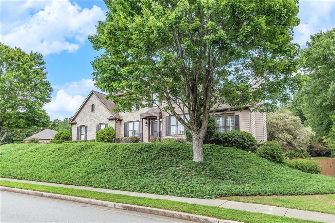
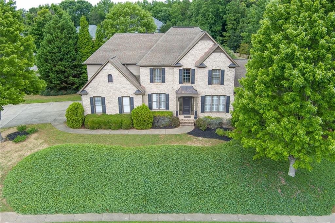
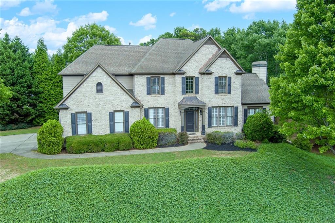
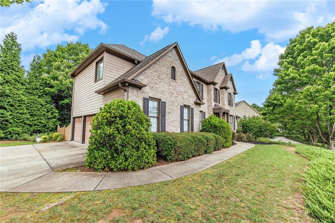
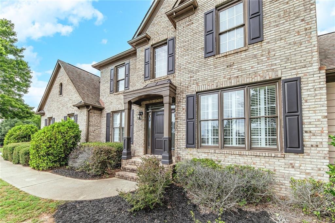
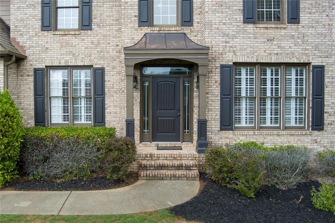
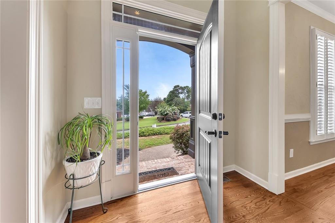
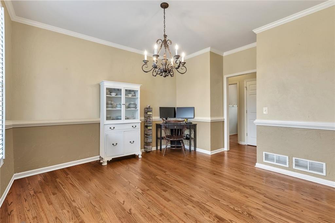
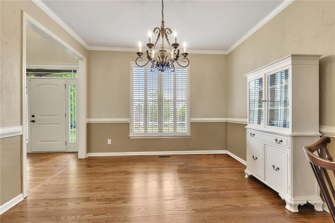
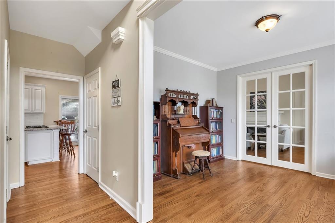
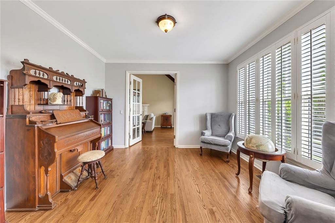
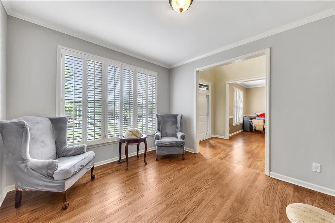
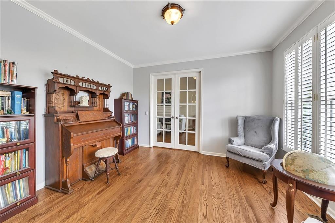
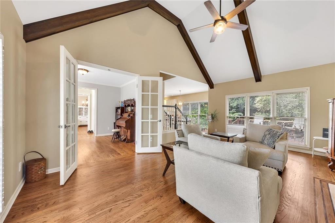
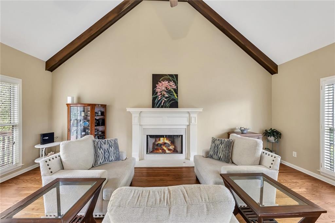
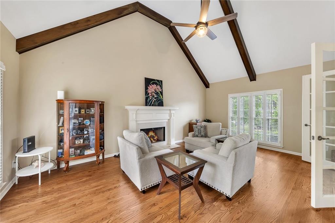
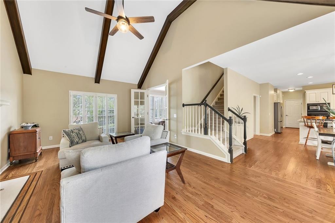
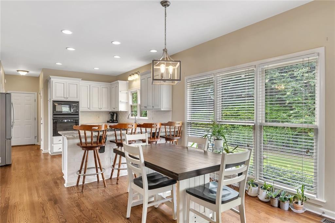
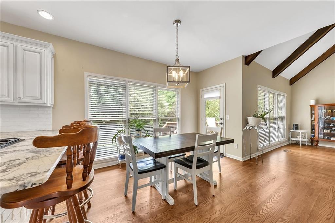
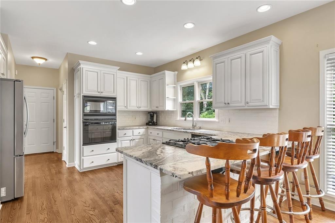
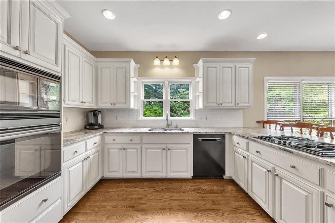
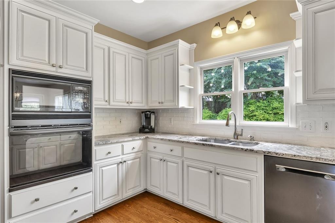
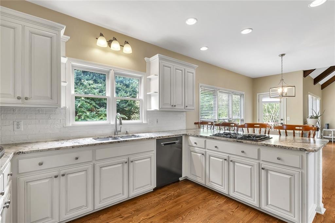
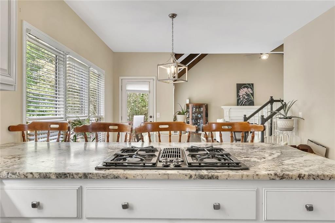
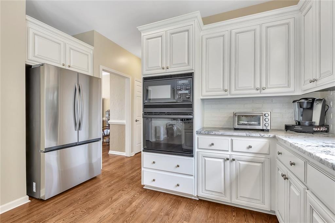
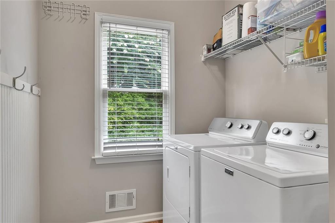
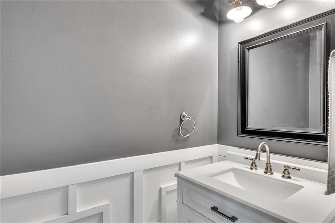
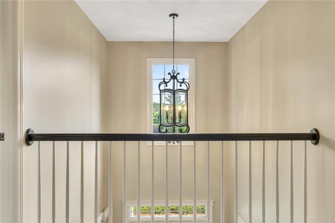
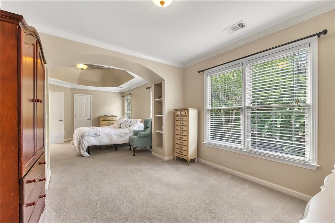
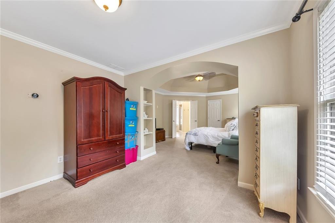
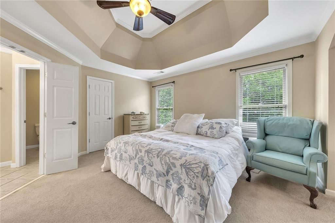
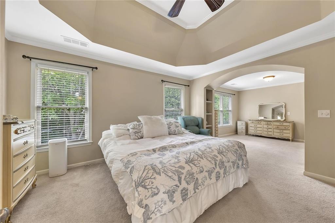
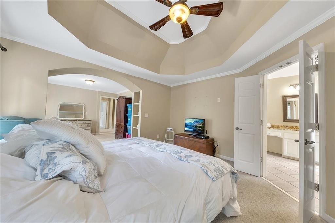
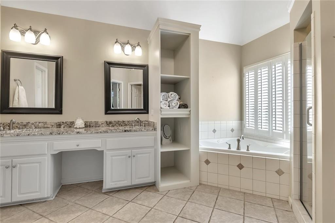
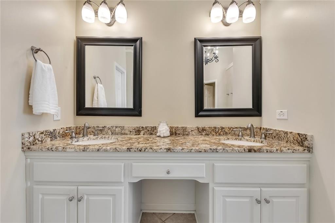
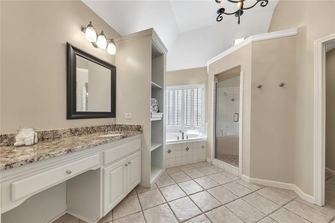
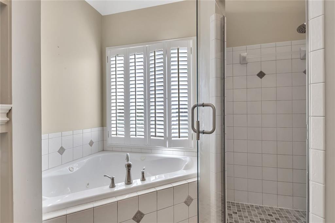
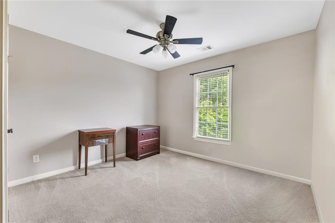
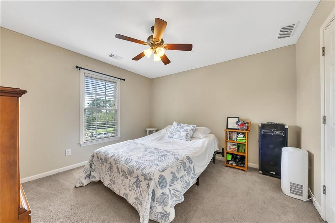
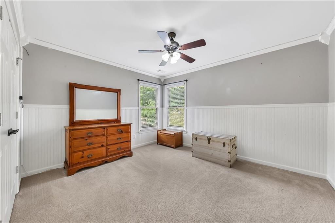
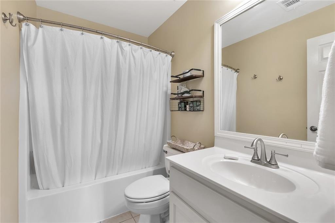
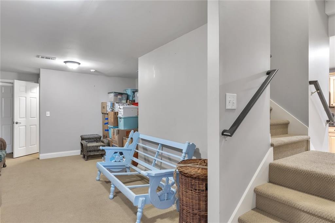
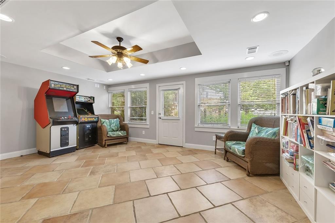
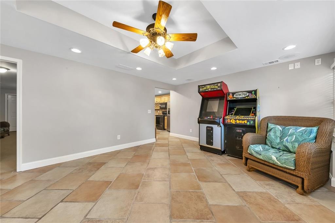
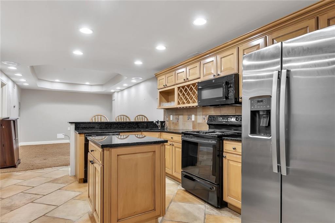
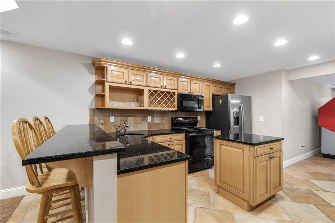
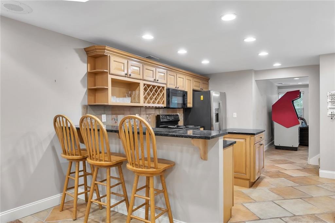
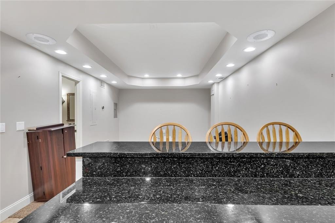
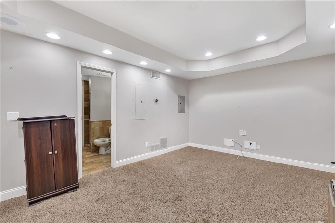
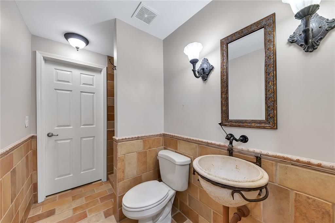
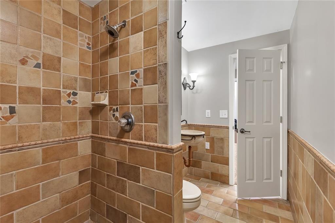
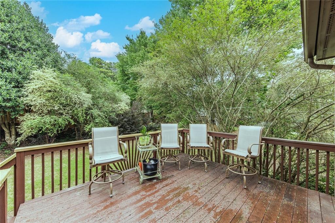
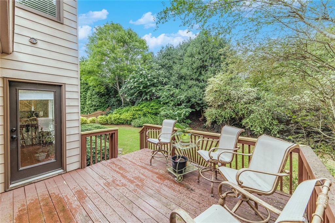
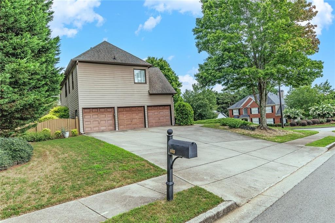
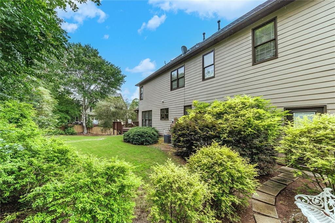
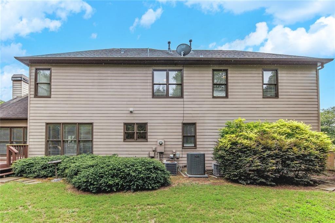
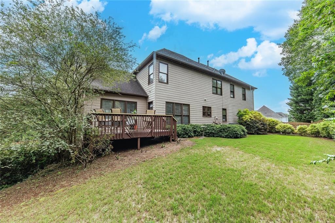
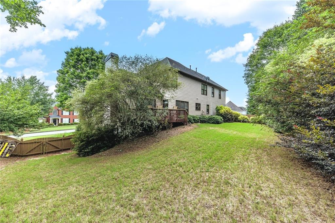
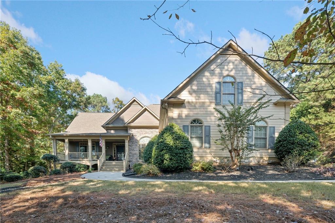
 MLS# 409069035
MLS# 409069035 