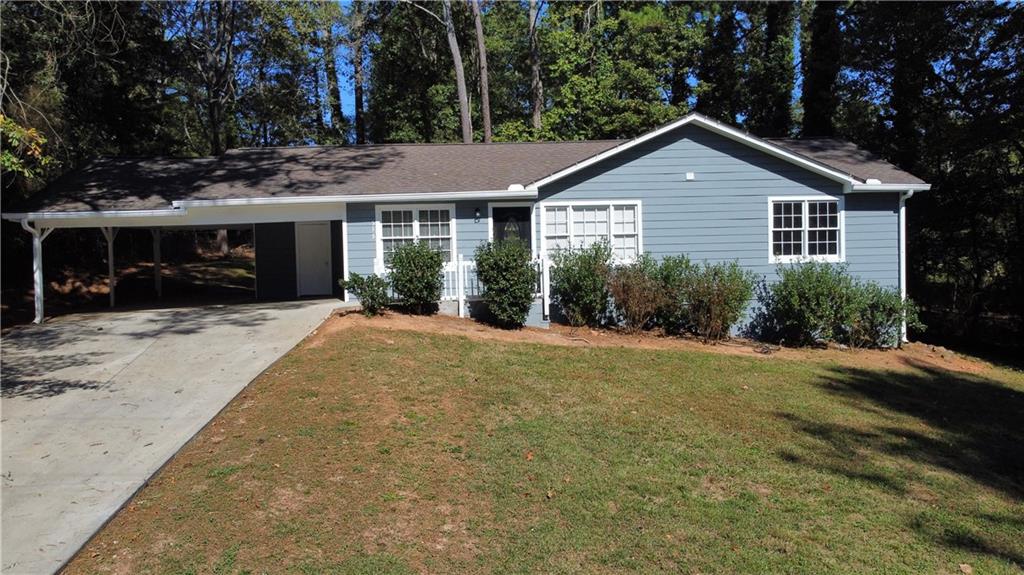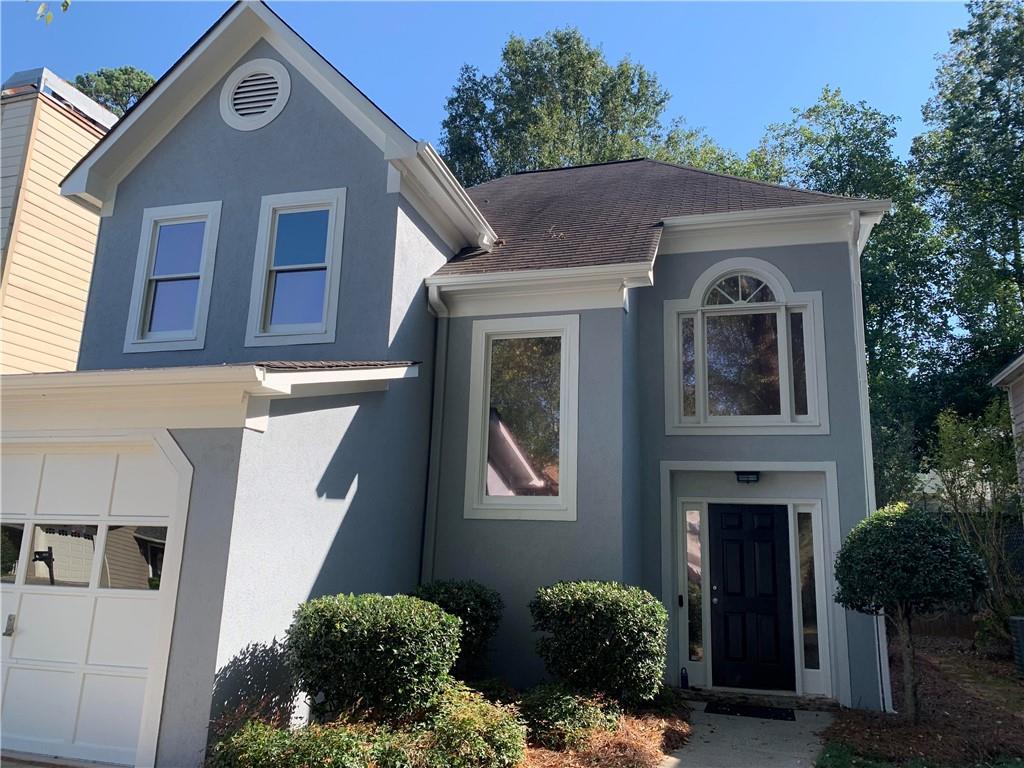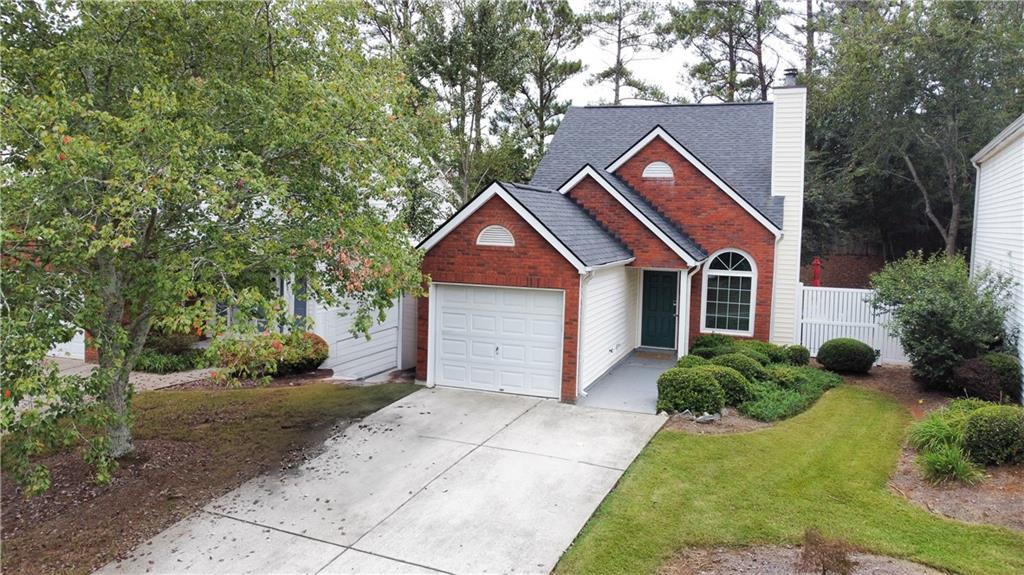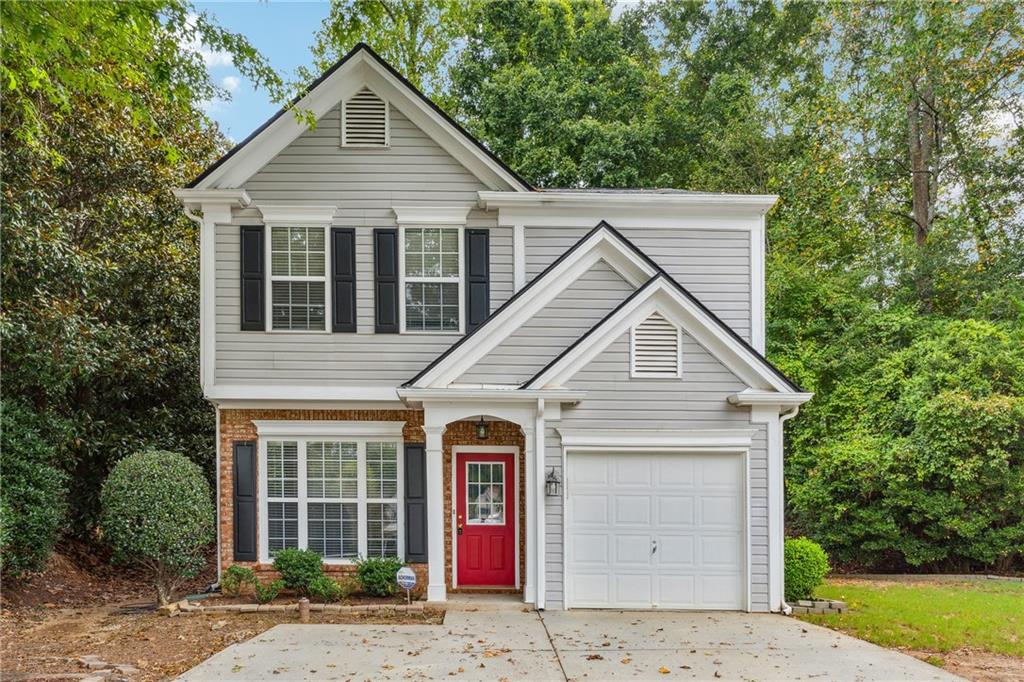Viewing Listing MLS# 392317184
Alpharetta, GA 30004
- 2Beds
- 2Full Baths
- N/AHalf Baths
- N/A SqFt
- 1984Year Built
- 1.00Acres
- MLS# 392317184
- Residential
- Single Family Residence
- Active
- Approx Time on Market3 months, 26 days
- AreaN/A
- CountyForsyth - GA
- Subdivision None
Overview
This charming cottage-style home features 2 bedrooms and 2 baths and is located on a private, wooded, one acre lot in a peaceful setting. This home is truly one of a kind and feels like your own private vacation retreat. It features an updated kitchen with refaced cabinets and a spacious great room with soaring ceilings. The main level also features a full bathroom with a beautiful tiled shower. The loft bedroom upstairs overlooks the main floor aind includes a full bath, and walk-in closet. The finished basement offers ample additional storage and a cozy fireplace with flex-space that can be used as you need for a home office, guest space or a second living area. Enjoy the outdoors and wildlife with a huge wrap-around deck and professional landscaping that enhances the homes peaceful and private setting. This property is not only a cozy retreat but also holds great promise as an Airbnb investment, thanks to its serene location combined with proximity to local amenities and only minutes to GA 400. This is the perfect home for someone looking for peace and quiet, but still close to everything. Home is shown by appointment only.
Association Fees / Info
Hoa: No
Community Features: None
Bathroom Info
Main Bathroom Level: 1
Total Baths: 2.00
Fullbaths: 2
Room Bedroom Features: Other
Bedroom Info
Beds: 2
Building Info
Habitable Residence: No
Business Info
Equipment: None
Exterior Features
Fence: None
Patio and Porch: Front Porch, Wrap Around
Exterior Features: None
Road Surface Type: Paved
Pool Private: No
County: Forsyth - GA
Acres: 1.00
Pool Desc: None
Fees / Restrictions
Financial
Original Price: $475,000
Owner Financing: No
Garage / Parking
Parking Features: Level Driveway, Parking Pad
Green / Env Info
Green Energy Generation: None
Handicap
Accessibility Features: None
Interior Features
Security Ftr: None
Fireplace Features: Basement
Levels: Three Or More
Appliances: Dishwasher, Electric Range, Microwave
Laundry Features: Lower Level
Interior Features: Cathedral Ceiling(s), Entrance Foyer, High Ceilings 10 ft Main, Vaulted Ceiling(s), Walk-In Closet(s)
Flooring: Carpet, Hardwood
Spa Features: None
Lot Info
Lot Size Source: Public Records
Lot Features: Back Yard, Front Yard, Landscaped, Private, Sloped
Lot Size: 213x240x191x280
Misc
Property Attached: No
Home Warranty: No
Open House
Other
Other Structures: None
Property Info
Construction Materials: Frame
Year Built: 1,984
Property Condition: Resale
Roof: Composition
Property Type: Residential Detached
Style: Cottage, Country
Rental Info
Land Lease: No
Room Info
Kitchen Features: Cabinets Other, Stone Counters
Room Master Bathroom Features: Tub/Shower Combo
Room Dining Room Features: Open Concept
Special Features
Green Features: None
Special Listing Conditions: None
Special Circumstances: None
Sqft Info
Building Area Total: 1863
Building Area Source: Owner
Tax Info
Tax Amount Annual: 4141
Tax Year: 2,023
Tax Parcel Letter: 040-000-050
Unit Info
Utilities / Hvac
Cool System: Central Air
Electric: Other
Heating: Electric
Utilities: Electricity Available, Water Available
Sewer: Septic Tank
Waterfront / Water
Water Body Name: None
Water Source: Shared Well
Waterfront Features: None
Directions
400N to Exit 12B(West on McFarland). Right on Union Hill, LT Mullinax, Lt Cumorah. Home on your Right.Listing Provided courtesy of Keller Williams Rlty Consultants
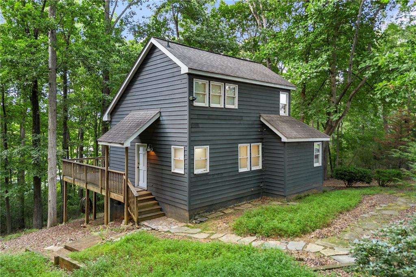
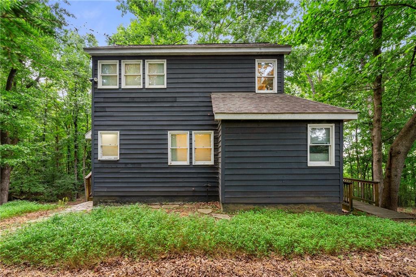
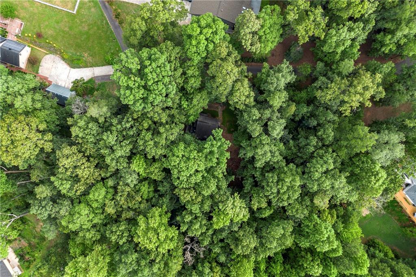
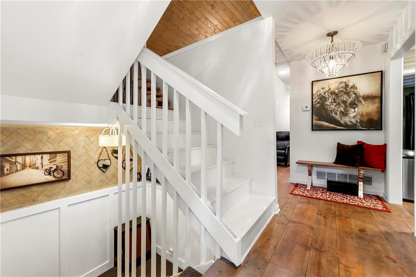
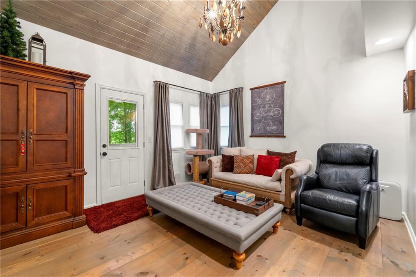
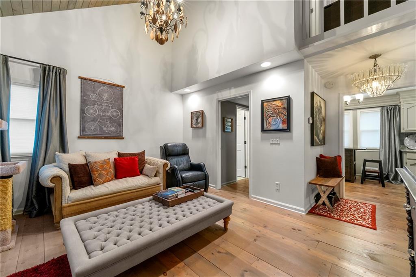
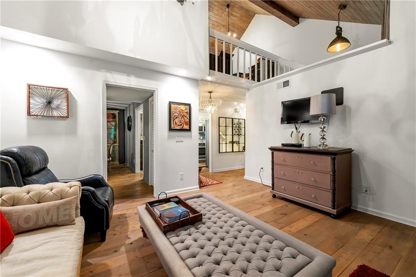
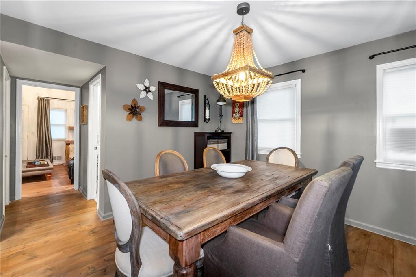
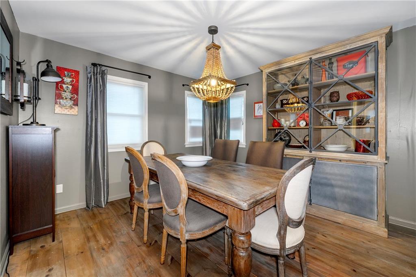
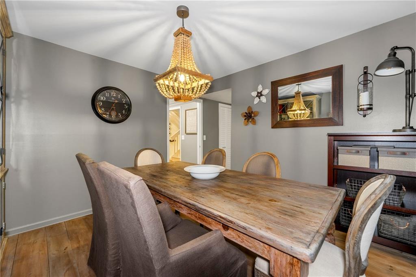
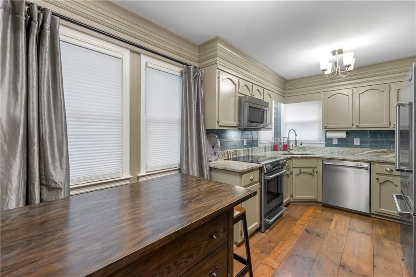
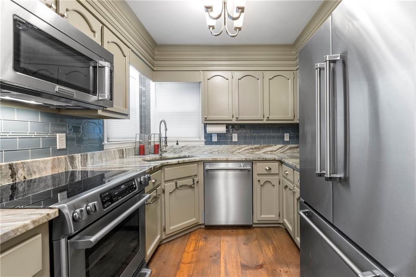
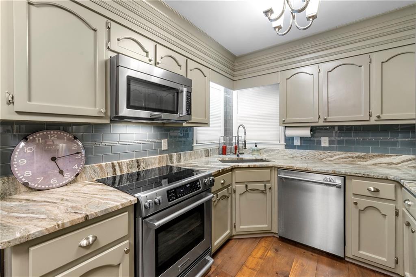
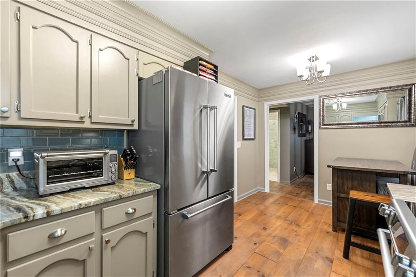
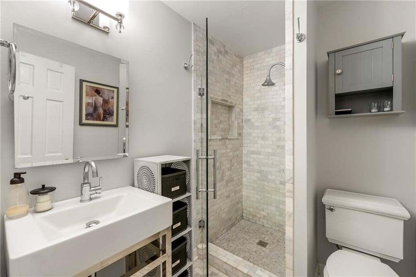
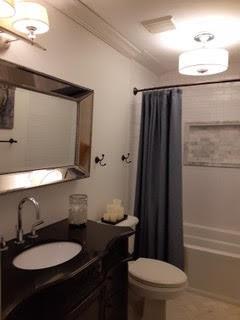
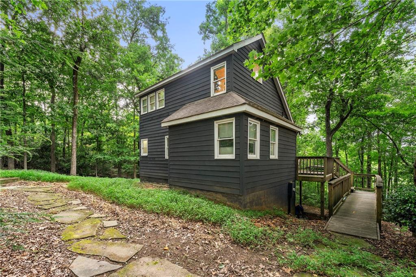
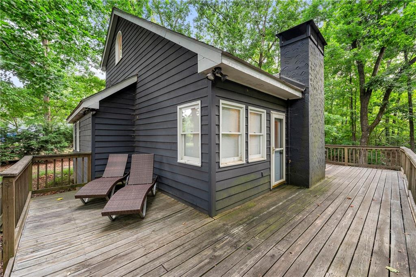
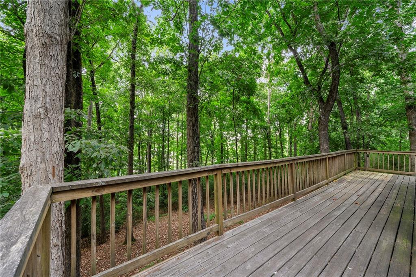
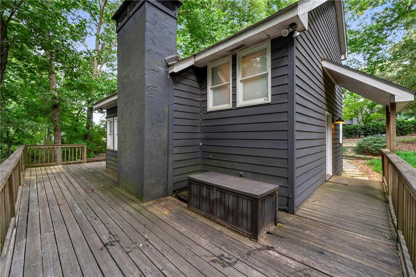
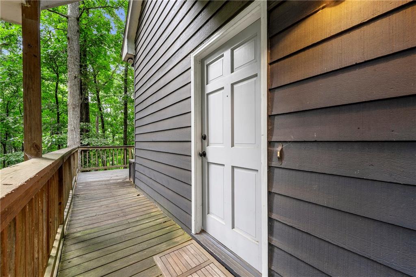
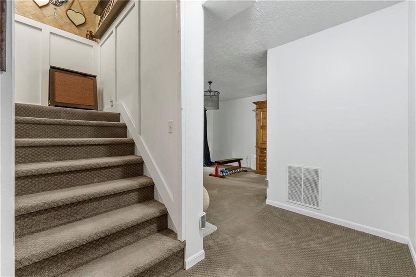
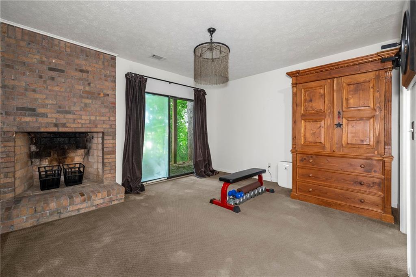
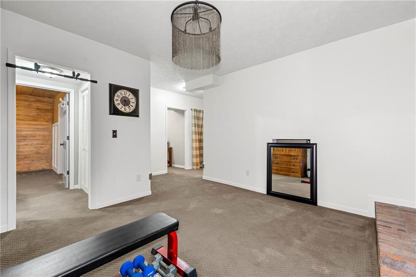
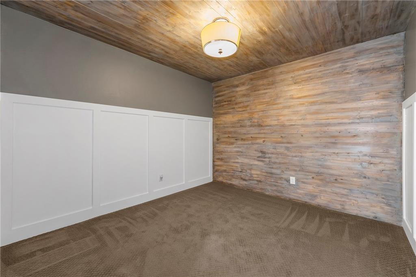
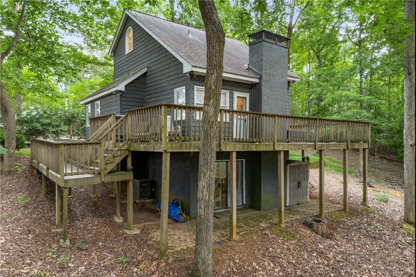
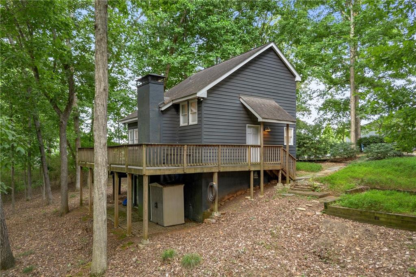
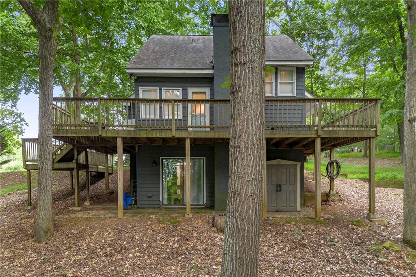
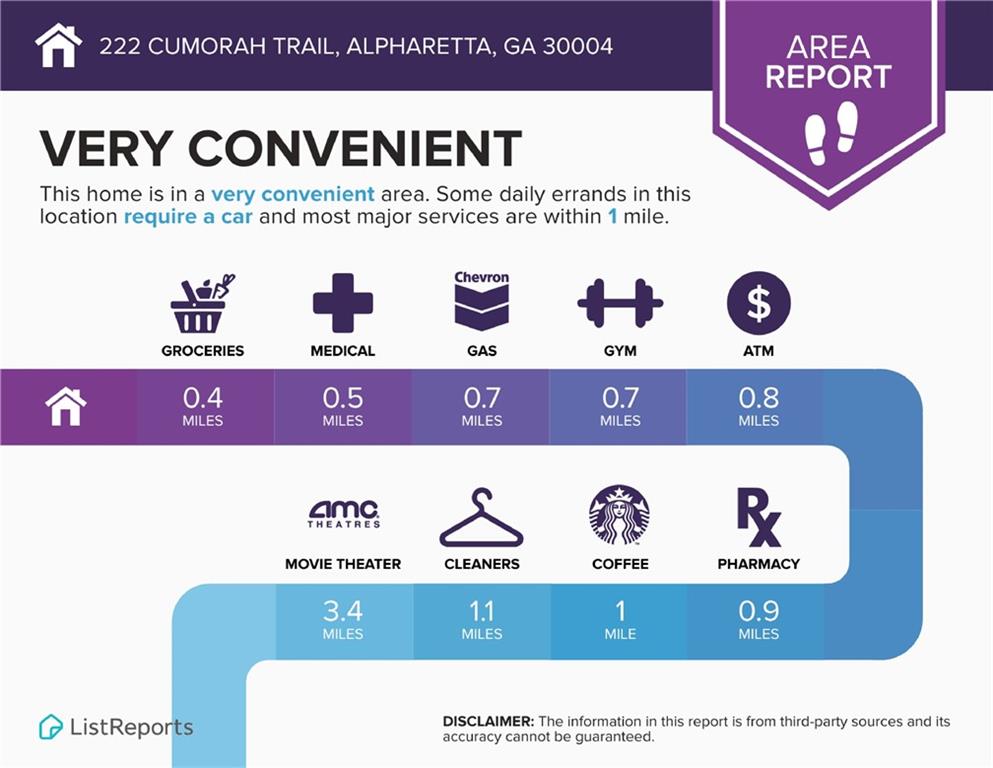
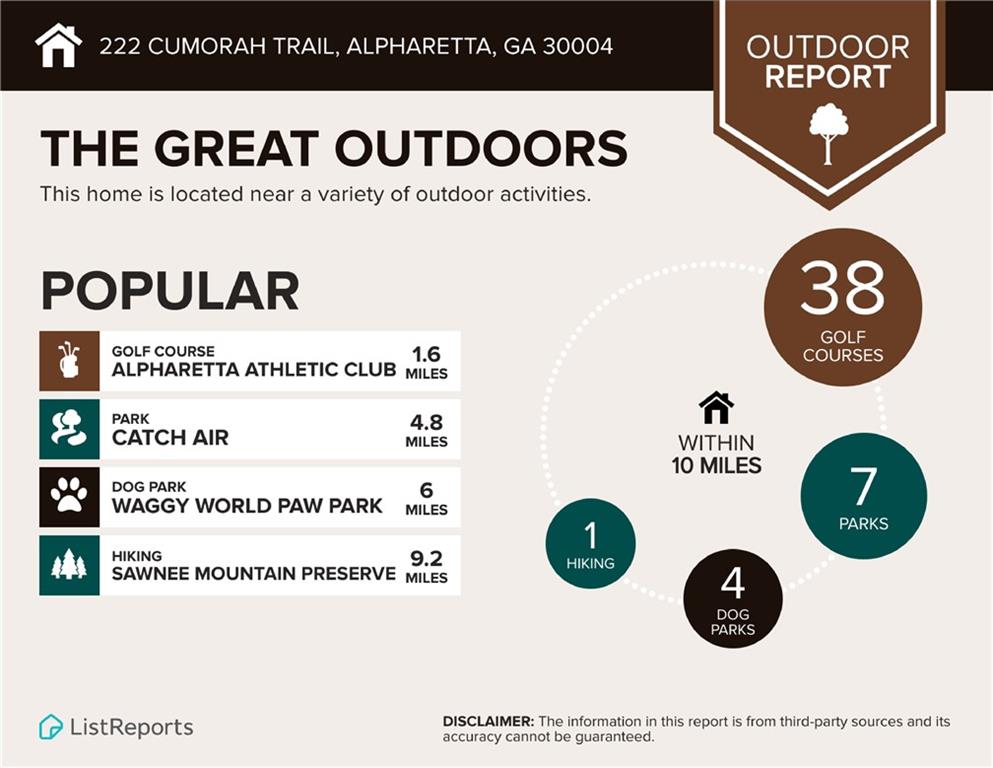
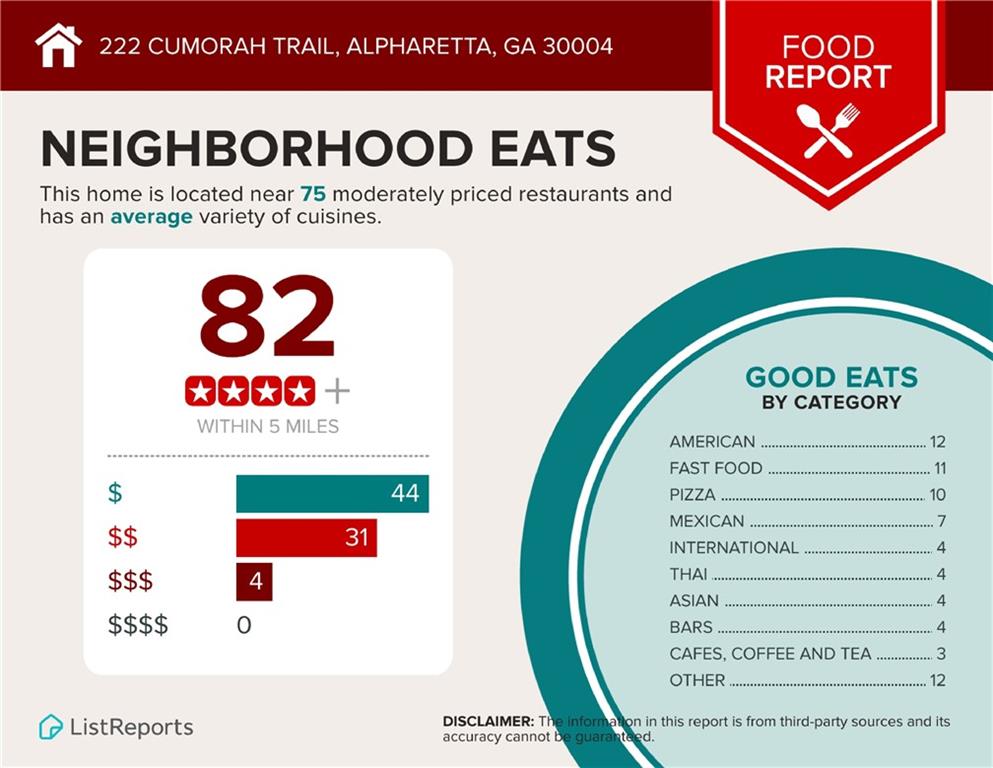
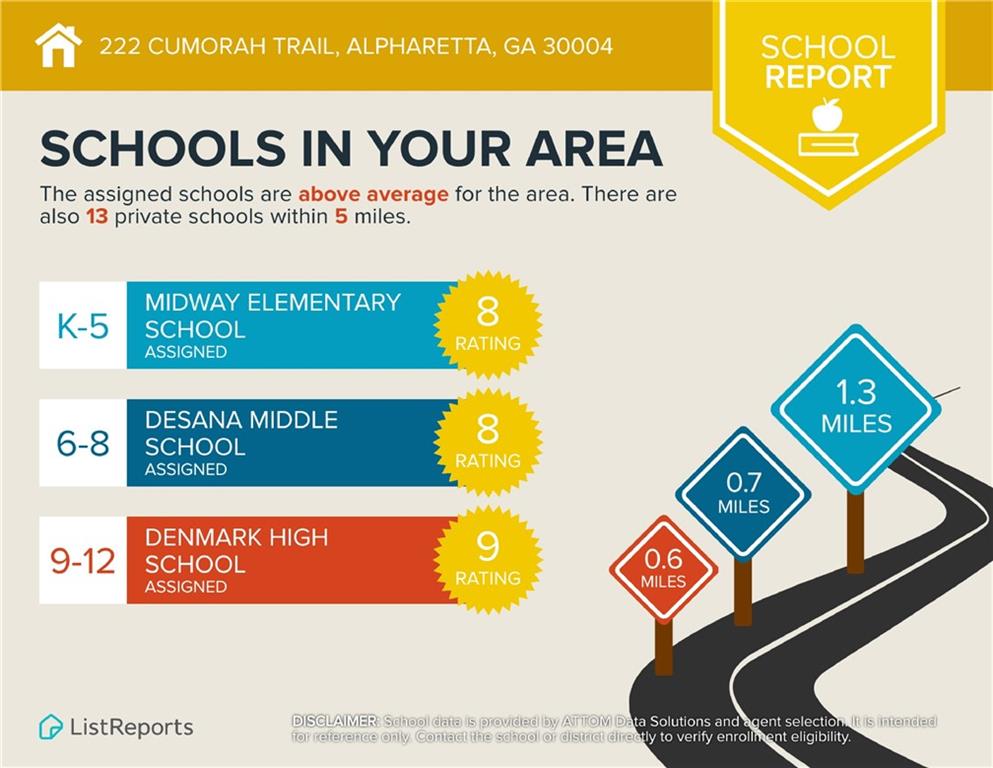
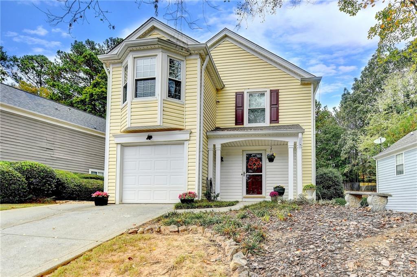
 MLS# 410551794
MLS# 410551794 