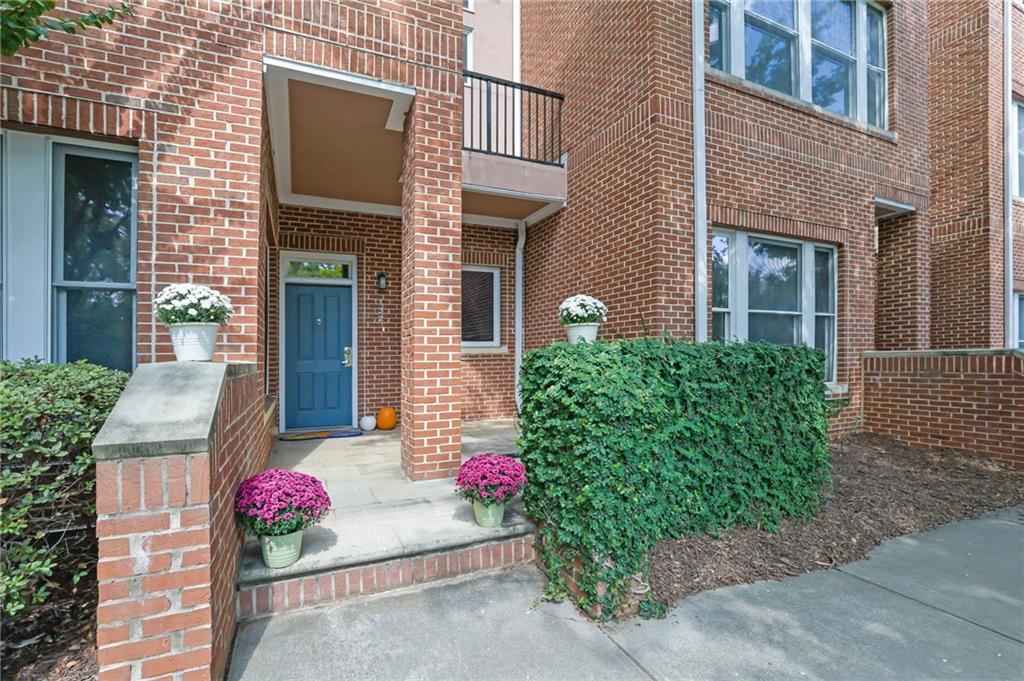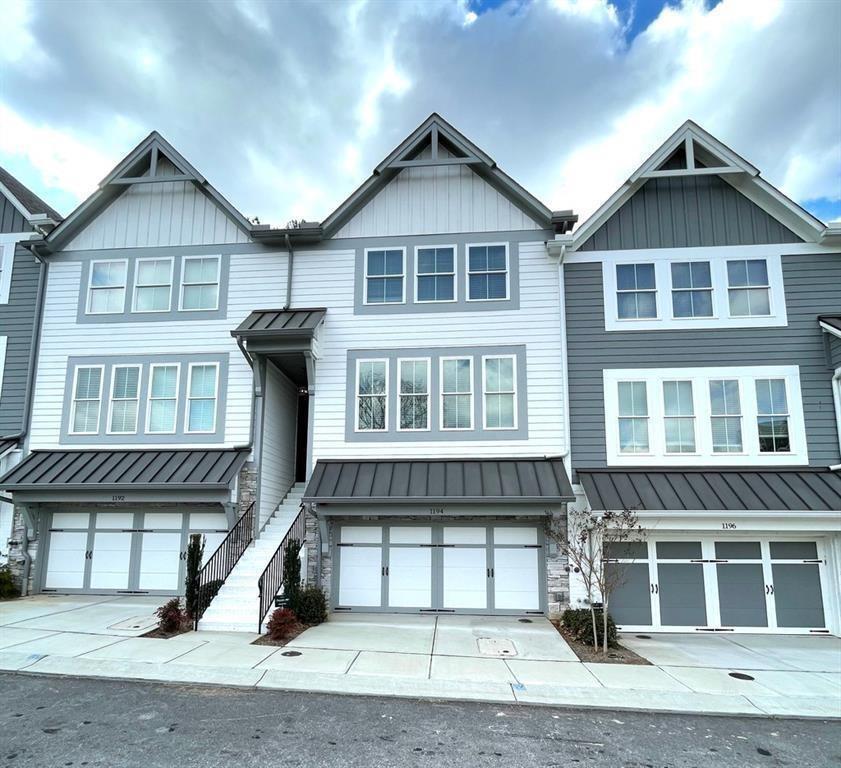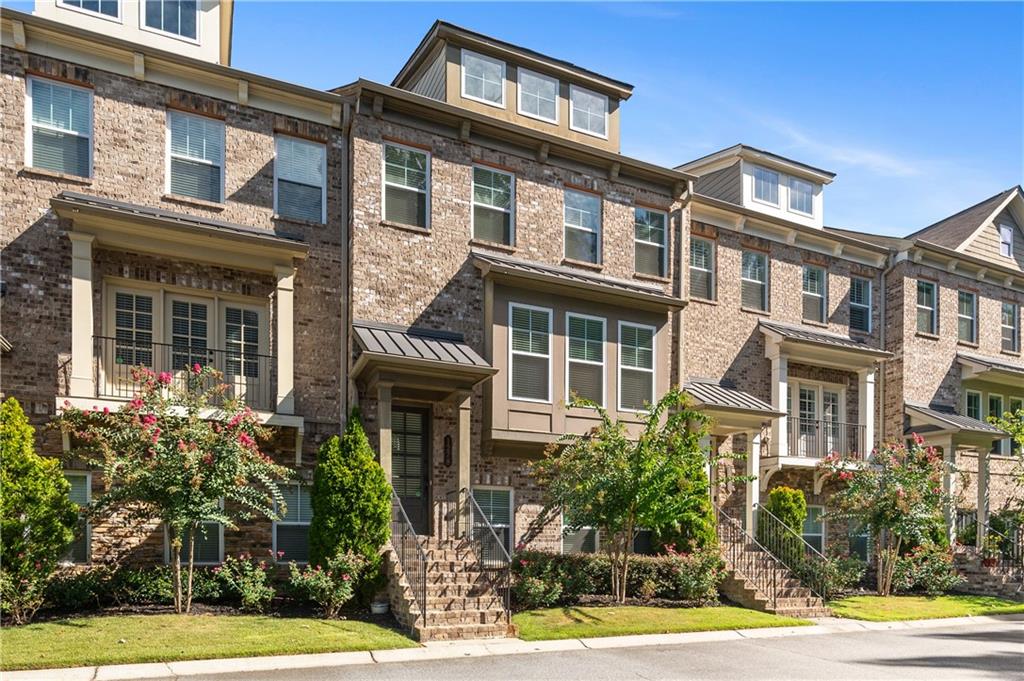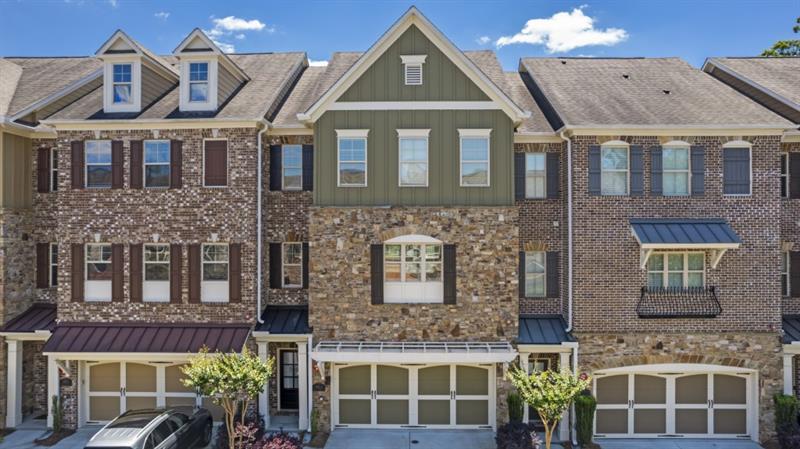Viewing Listing MLS# 392288982
Atlanta, GA 30312
- 4Beds
- 2Full Baths
- 1Half Baths
- N/A SqFt
- 2023Year Built
- 0.23Acres
- MLS# 392288982
- Residential
- Townhouse
- Active
- Approx Time on Market4 months, 3 days
- AreaN/A
- CountyFulton - GA
- Subdivision Point 5
Overview
Welcome to Point 5! This brilliant new townhome on the edge of South Downtown, boasts 3 spacious bedrooms, 2.5 luxurious baths, PLUS an office & ATL's most INCREDIBLE rooftop deck w/ skyline views, a terrace level office/gym/flex space, 2-car garage, & custom designed finishes throughout! For a limited time SELLER IS OFFERING $35,000 in buyer incentives for acceptable offers from qualified buyers who use sellers preferred lender (restrictions & conditions may apply).Half a mile to everything...this location is just a few blocks from so much of what Atlanta has to offer, with limitless potential & development all around. Right through the front door is the terrace level with flex room & 2-car garage, then up to the main level, you'll discover an impressive kitchen with every upgrade next to the dining space & balcony patio, all overlooking the oversized family room. A boutique powder room rounds out the main level. On the upper floor is the primary suite with skyline views, spa-like bath w/ dual vanity, double shower, & a walk-in closet. Next, you'll find two more spacious bedrooms, an elevated hall bath, & laundry. Lastly, the rooftop deck with matchless privacy, panoramic Atlanta skyline views, & limitless outdoor living! This home checks every single box & provides one of Atlanta's most exciting investment opportunities. Just a few short steps to all that is coming in South Downtown, Castleberry Hill, Centennial Yards, Summerhill & much more! Brilliant!
Association Fees / Info
Hoa: Yes
Hoa Fees Frequency: Monthly
Hoa Fees: 203
Community Features: Homeowners Assoc, Near Beltline, Near Public Transport, Near Schools, Near Trails/Greenway, Public Transportation, Restaurant, Sidewalks, Other
Hoa Fees Frequency: Annually
Bathroom Info
Halfbaths: 1
Total Baths: 3.00
Fullbaths: 2
Room Bedroom Features: Roommate Floor Plan, Split Bedroom Plan
Bedroom Info
Beds: 4
Building Info
Habitable Residence: No
Business Info
Equipment: None
Exterior Features
Fence: None
Patio and Porch: None
Exterior Features: Balcony, Private Entrance, Rain Gutters, Other
Road Surface Type: Asphalt
Pool Private: No
County: Fulton - GA
Acres: 0.23
Pool Desc: None
Fees / Restrictions
Financial
Original Price: $599,000
Owner Financing: No
Garage / Parking
Parking Features: Garage, Garage Faces Front, Level Driveway, Parking Pad
Green / Env Info
Green Energy Generation: None
Handicap
Accessibility Features: None
Interior Features
Security Ftr: Secured Garage/Parking, Security Gate, Security System Owned
Fireplace Features: None
Levels: Three Or More
Appliances: Dishwasher, Disposal, Electric Range, Electric Water Heater, Microwave, Refrigerator, Other
Laundry Features: In Hall
Interior Features: Double Vanity, High Ceilings 9 ft Main, High Speed Internet, His and Hers Closets, Low Flow Plumbing Fixtures, Walk-In Closet(s)
Flooring: Hardwood
Spa Features: None
Lot Info
Lot Size Source: Public Records
Lot Features: Zero Lot Line, Other
Lot Size: x
Misc
Property Attached: Yes
Home Warranty: Yes
Open House
Other
Other Structures: None
Property Info
Construction Materials: Cement Siding, Other
Year Built: 2,023
Property Condition: New Construction
Roof: Other
Property Type: Residential Attached
Style: Contemporary, Modern, Townhouse
Rental Info
Land Lease: No
Room Info
Kitchen Features: Breakfast Bar, Cabinets Other, Eat-in Kitchen, Kitchen Island, Stone Counters, View to Family Room
Room Master Bathroom Features: Double Shower,Double Vanity
Room Dining Room Features: Open Concept
Special Features
Green Features: None
Special Listing Conditions: None
Special Circumstances: None
Sqft Info
Building Area Total: 1850
Building Area Source: Builder
Tax Info
Tax Amount Annual: 1527
Tax Year: 2,022
Tax Parcel Letter: 14-0085-0010-005-6
Unit Info
Unit: 504
Num Units In Community: 17
Utilities / Hvac
Cool System: Ceiling Fan(s), Central Air
Electric: 220 Volts
Heating: Central
Utilities: Cable Available, Electricity Available, Natural Gas Available, Phone Available, Sewer Available, Underground Utilities, Water Available
Sewer: Public Sewer
Waterfront / Water
Water Body Name: None
Water Source: Public
Waterfront Features: None
Directions
From South Downtown, take Ted Turner Dr south. After going under the highway, take your first right onto Eugenia St and it's the good looking ones on your left! From Summerhill, take Fulton St west. After going under the highway, continue straight through 3 lights and then turn right onto Windsor St. Then your first left onto Eugenia St and they are on your left!Listing Provided courtesy of Keller Knapp
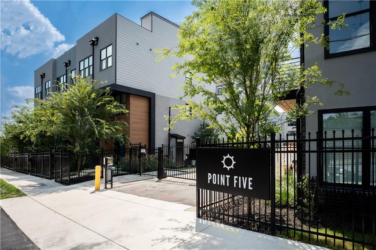
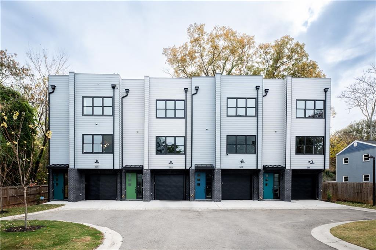
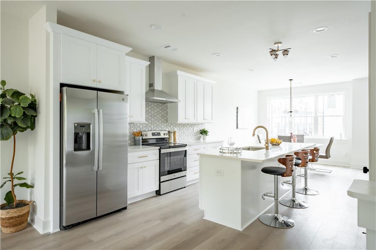
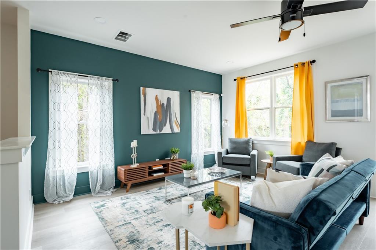
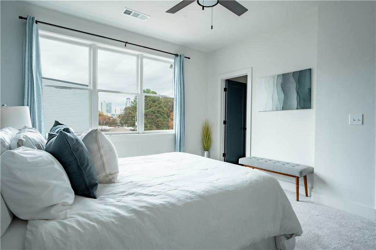
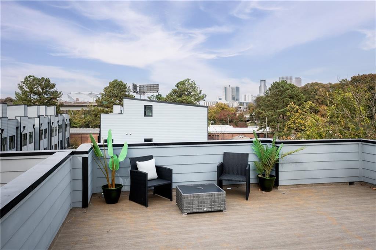
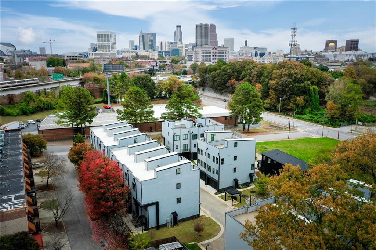
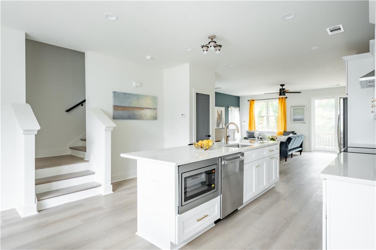
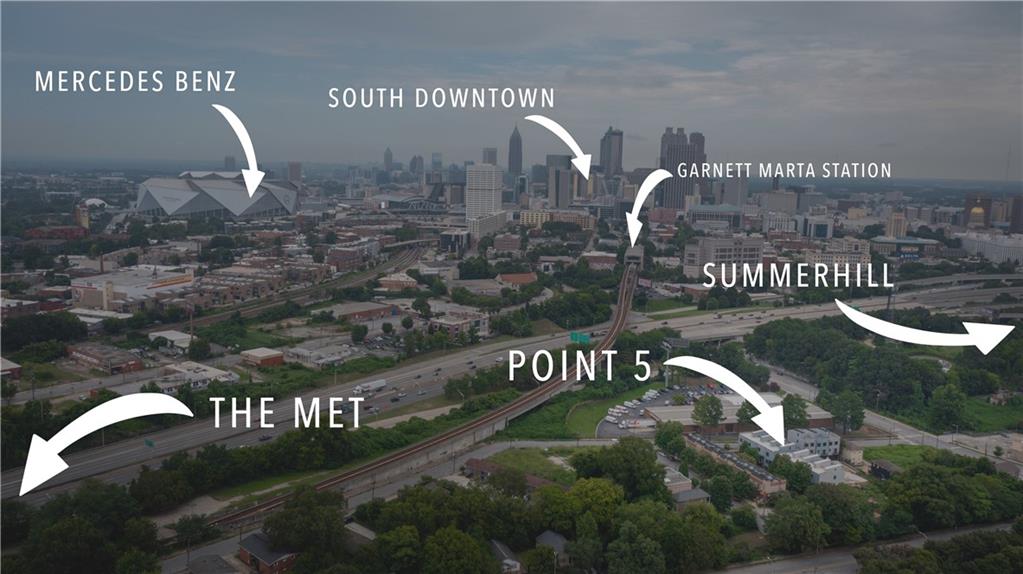
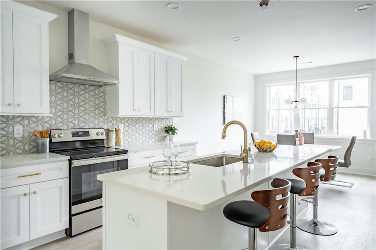
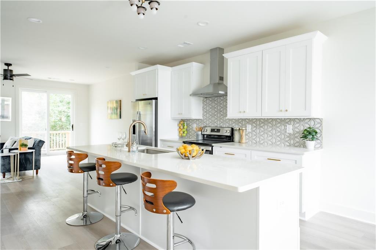
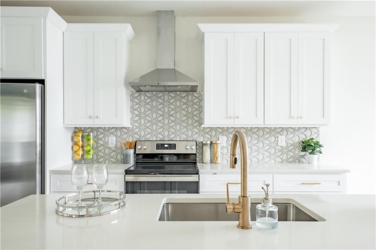
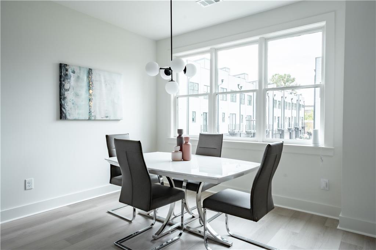
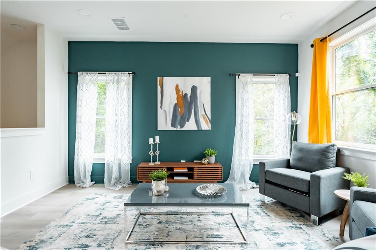
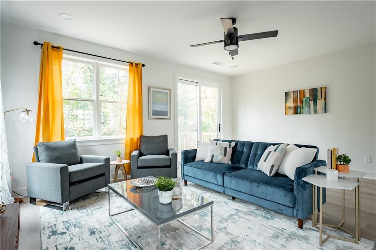
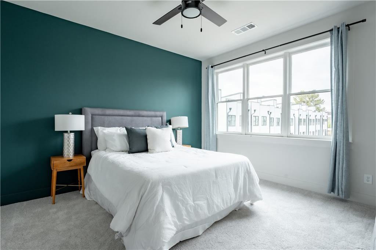
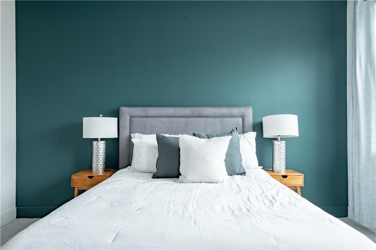
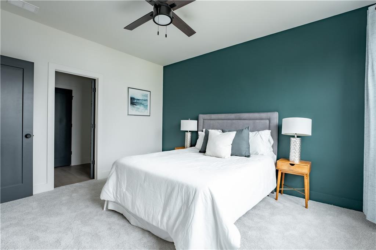
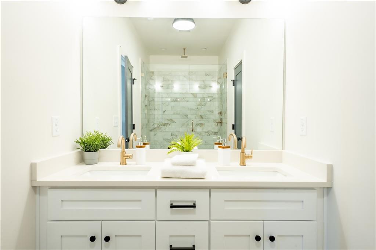
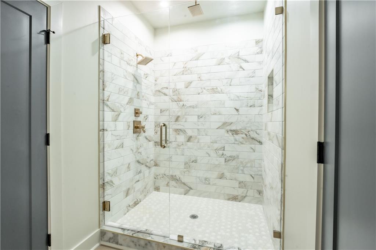
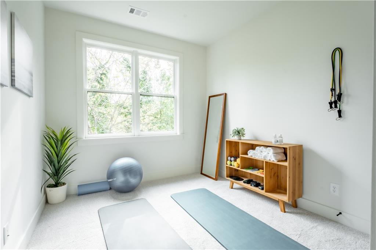
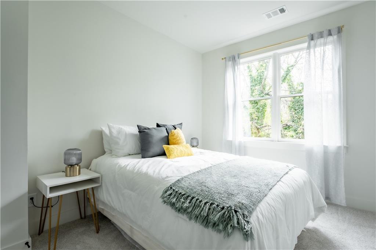
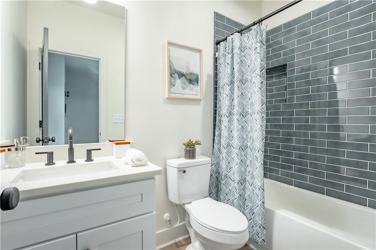
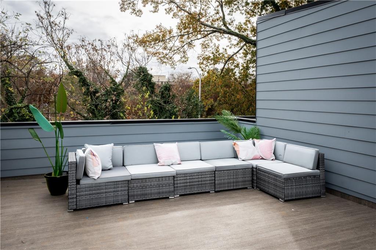
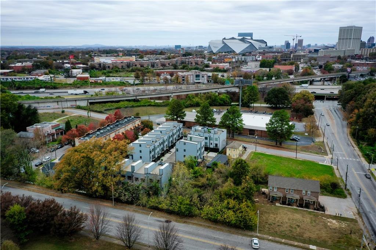
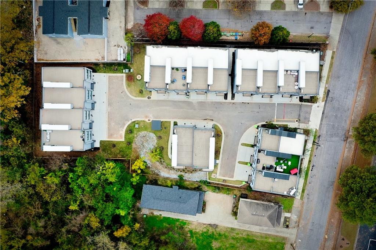
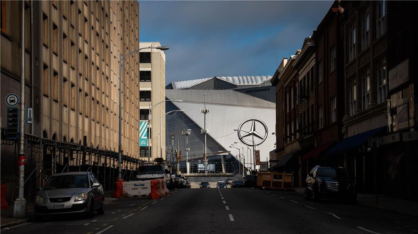
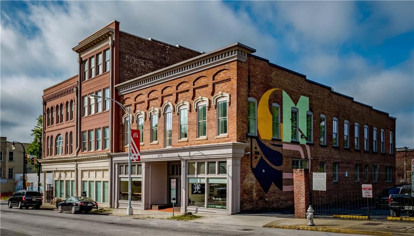
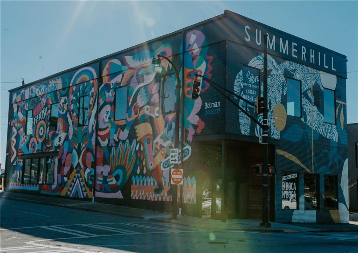
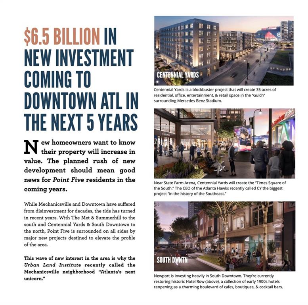
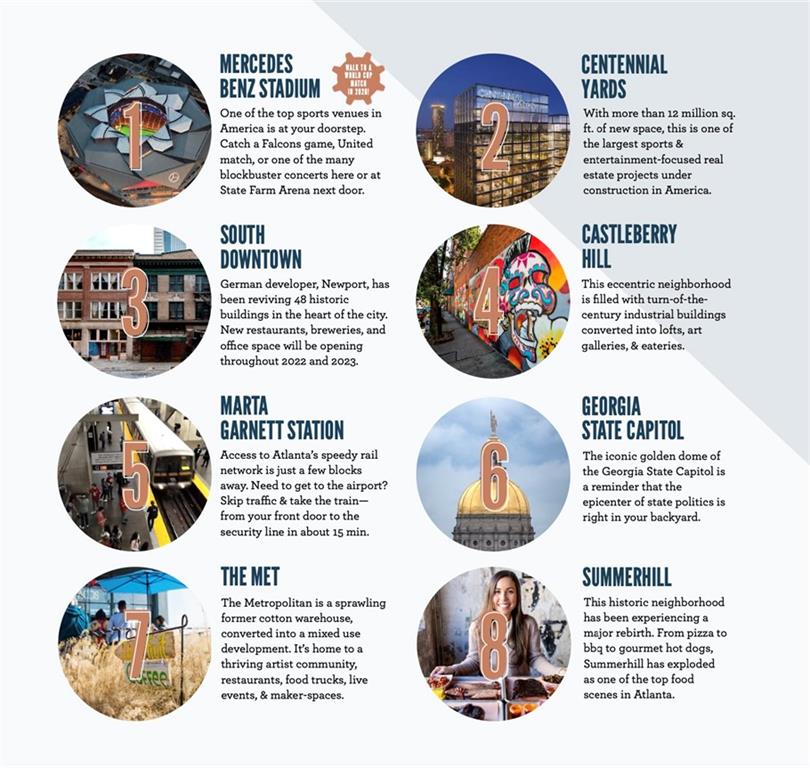
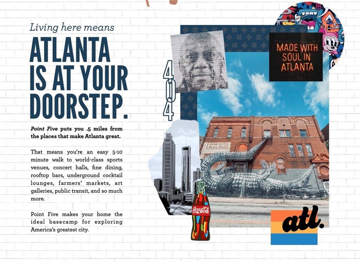
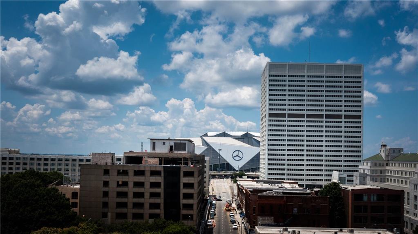
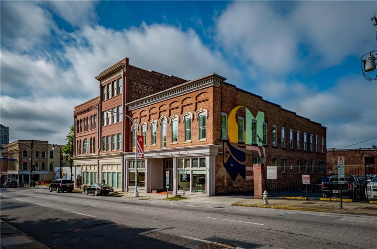
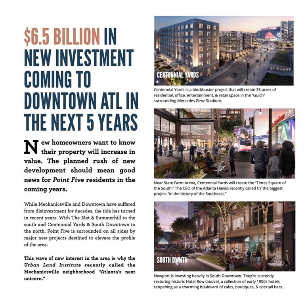
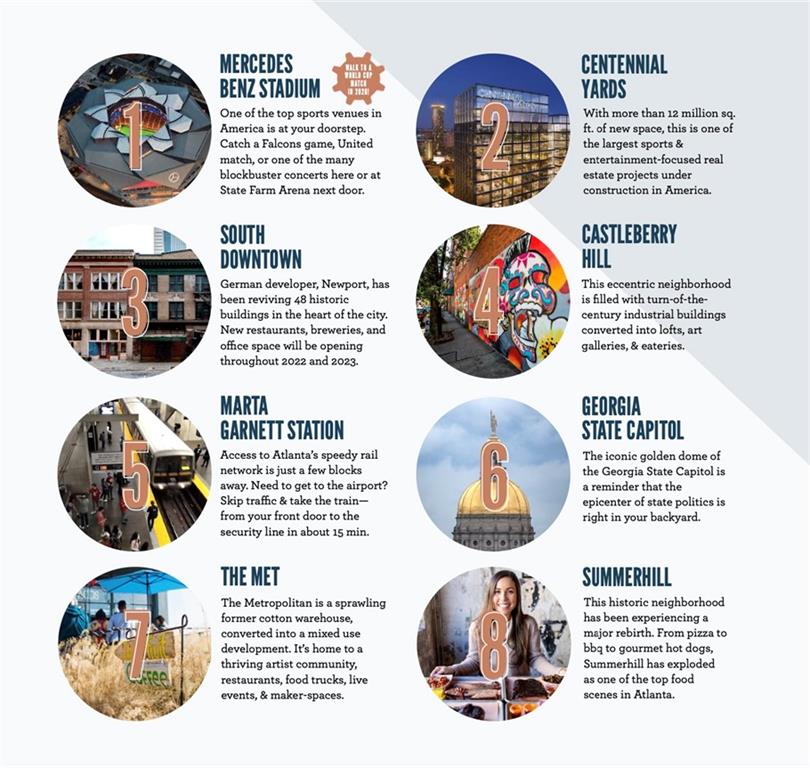
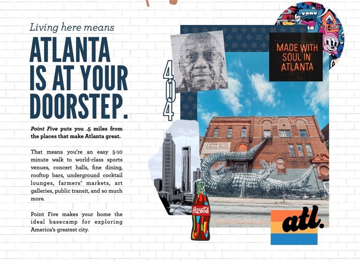
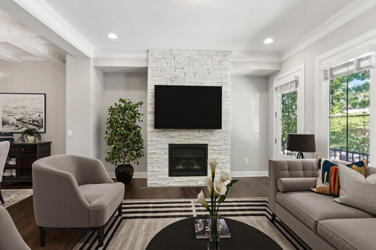
 MLS# 410839243
MLS# 410839243 