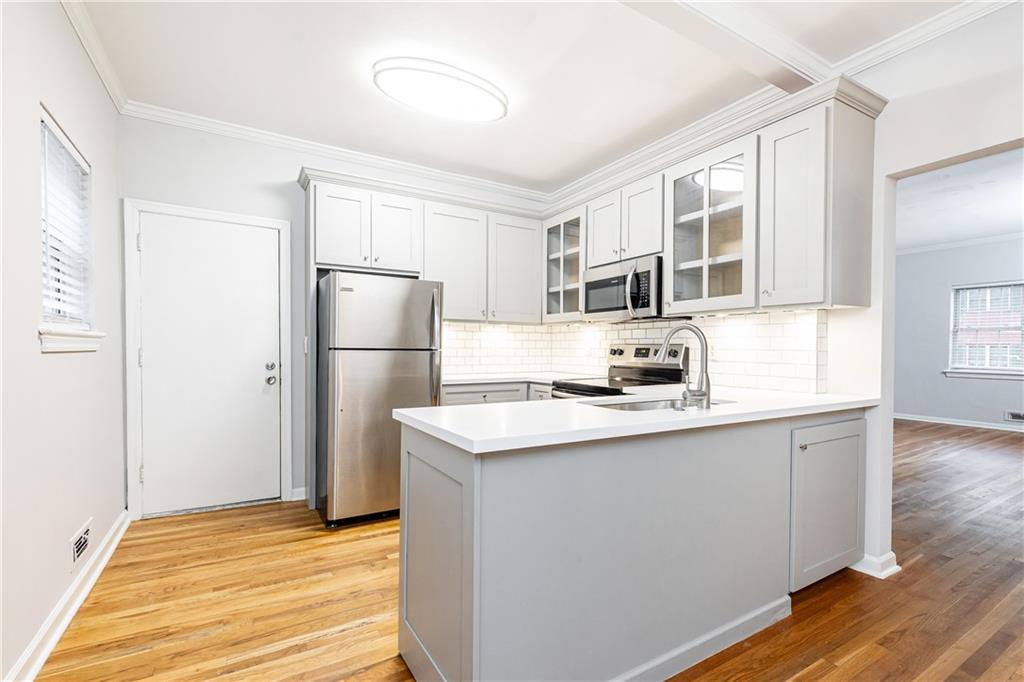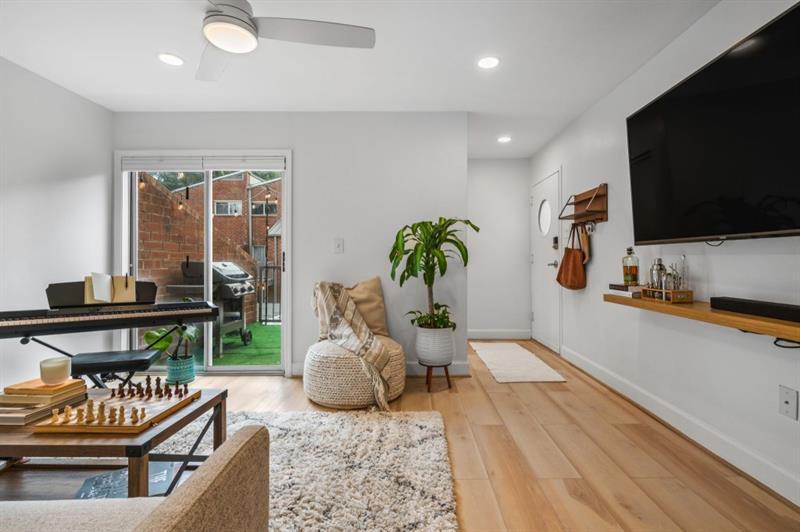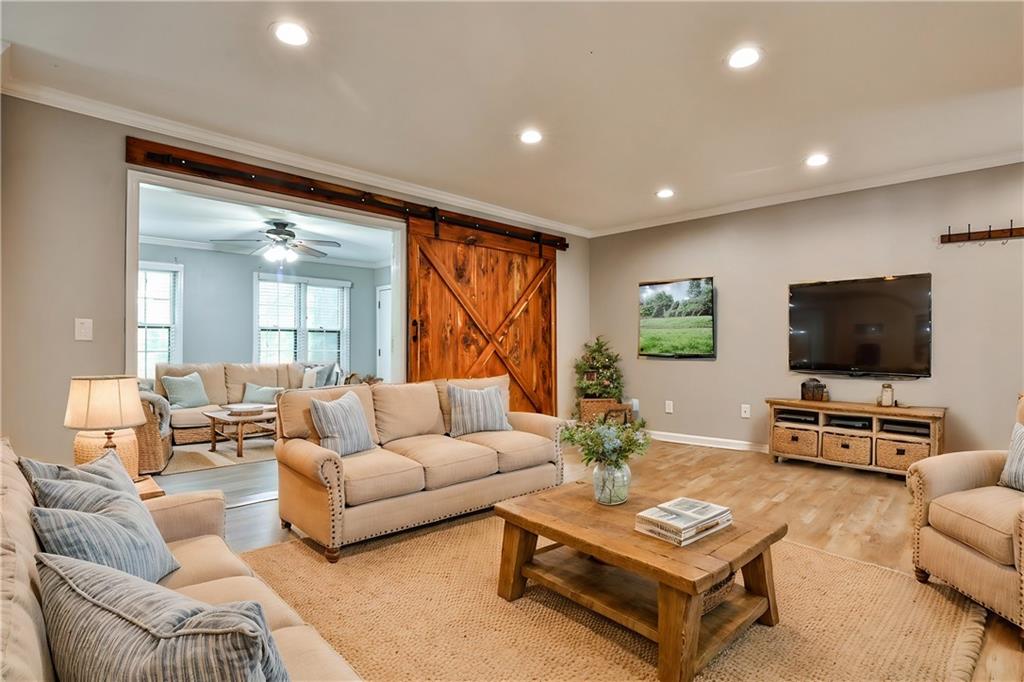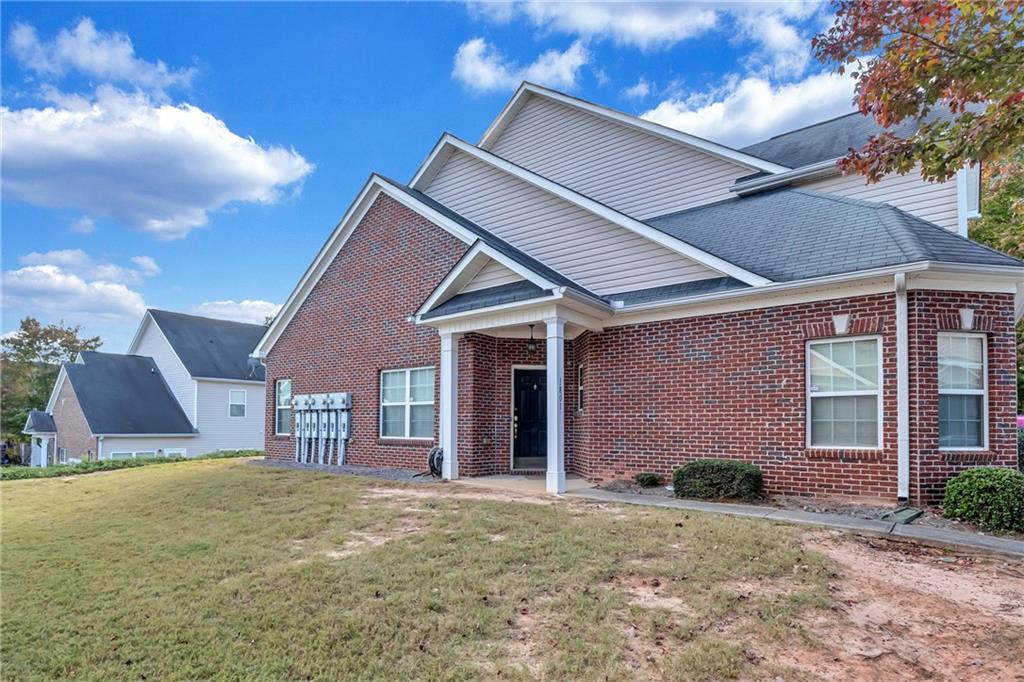Viewing Listing MLS# 392233158
Atlanta, GA 30318
- 2Beds
- 1Full Baths
- 1Half Baths
- N/A SqFt
- 1962Year Built
- 0.00Acres
- MLS# 392233158
- Residential
- Condominium
- Active
- Approx Time on Market4 months, 1 day
- AreaN/A
- CountyFulton - GA
- Subdivision Clayburne Place
Overview
Located only steps from the new Westside Place, this bright townhouse style condo is ready for you to move in! The updated open concept kitchen features a view to the living room and dining nook. A new dishwasher and new microwave were recently added to the kitchen. The refrigerator and washer/dryer are to remain with the unit upon closing. The main level also has a half bathroom, perfect for guests. Upstairs are two spacious bedrooms, a linen closet and updated full bathroom. Unique to this unit only, is ample storage space in the attic. Clayborne Place has recently completed an extensive update to the pool and gym facilities. This unit comes with two designated parking spots, one of which is only steps from the private fenced patio. Please note, due to this condominium association's insurance policy, this home must be purchased with a portfolio mortgage which is available with Shelter Home Mortgage (contact Allison Watson for more information).
Association Fees / Info
Hoa: Yes
Hoa Fees Frequency: Monthly
Hoa Fees: 400
Community Features: Fitness Center, Gated, Pool, Other
Association Fee Includes: Maintenance Grounds, Maintenance Structure, Reserve Fund, Swim, Termite, Trash
Bathroom Info
Halfbaths: 1
Total Baths: 2.00
Fullbaths: 1
Room Bedroom Features: Roommate Floor Plan
Bedroom Info
Beds: 2
Building Info
Habitable Residence: Yes
Business Info
Equipment: None
Exterior Features
Fence: Privacy
Patio and Porch: Patio
Exterior Features: Courtyard, Private Entrance, Private Yard, Other
Road Surface Type: Asphalt
Pool Private: No
County: Fulton - GA
Acres: 0.00
Pool Desc: In Ground
Fees / Restrictions
Financial
Original Price: $270,000
Owner Financing: Yes
Garage / Parking
Parking Features: Assigned, Deeded, Parking Lot
Green / Env Info
Green Energy Generation: None
Handicap
Accessibility Features: None
Interior Features
Security Ftr: Security Gate
Fireplace Features: None
Levels: Two
Appliances: Dishwasher, Disposal, Dryer, Gas Oven, Gas Range, Microwave, Washer
Laundry Features: In Kitchen
Interior Features: Low Flow Plumbing Fixtures, Other
Flooring: Carpet, Ceramic Tile, Hardwood
Spa Features: None
Lot Info
Lot Size Source: Not Available
Lot Features: Level, Private
Lot Size: 0x0
Misc
Property Attached: Yes
Home Warranty: Yes
Open House
Other
Other Structures: None
Property Info
Construction Materials: Brick, Brick 4 Sides
Year Built: 1,962
Property Condition: Resale
Roof: Composition
Property Type: Residential Attached
Style: Traditional
Rental Info
Land Lease: Yes
Room Info
Kitchen Features: Breakfast Bar, Cabinets Stain, Solid Surface Counters, View to Family Room, Other
Room Master Bathroom Features: Separate Tub/Shower,Other
Room Dining Room Features: Open Concept
Special Features
Green Features: None
Special Listing Conditions: None
Special Circumstances: None
Sqft Info
Building Area Total: 950
Building Area Source: Owner
Tax Info
Tax Amount Annual: 2146
Tax Year: 2,024
Tax Parcel Letter: 17-0230-0008-041-2
Unit Info
Unit: 407
Num Units In Community: 52
Utilities / Hvac
Cool System: Central Air, Heat Pump
Electric: 110 Volts
Heating: Central, Natural Gas
Utilities: Cable Available, Electricity Available, Natural Gas Available, Sewer Available, Water Available
Sewer: Public Sewer
Waterfront / Water
Water Body Name: None
Water Source: Public
Waterfront Features: None
Directions
GPS Friendly! From Moores Mill Rd at I-75, West on Moores Mill to left (South) on Marietta Blvd, to right on Dunseath Ave, community on the right.Listing Provided courtesy of Era Foster & Bond
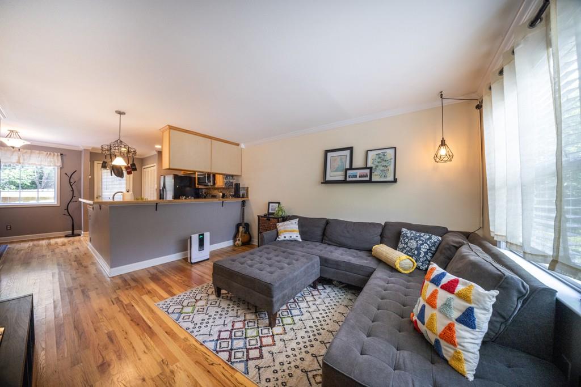
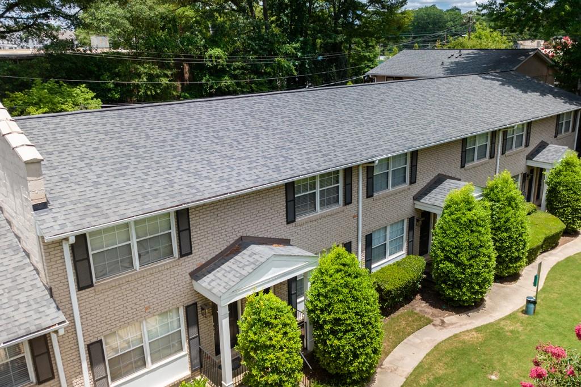
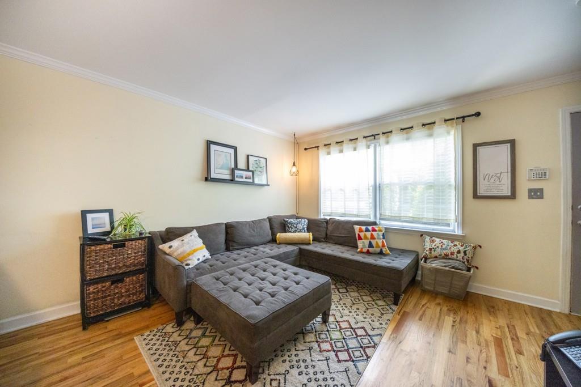
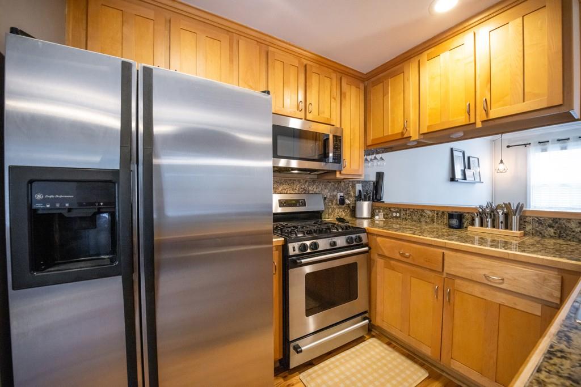
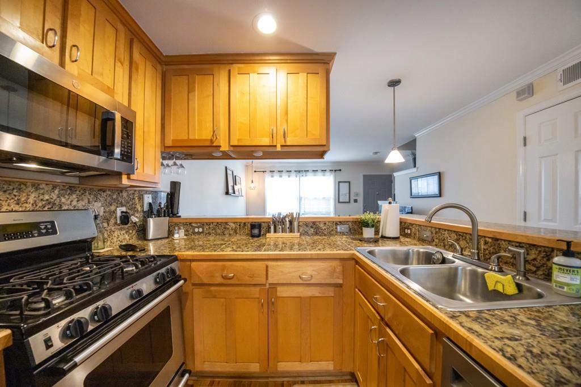
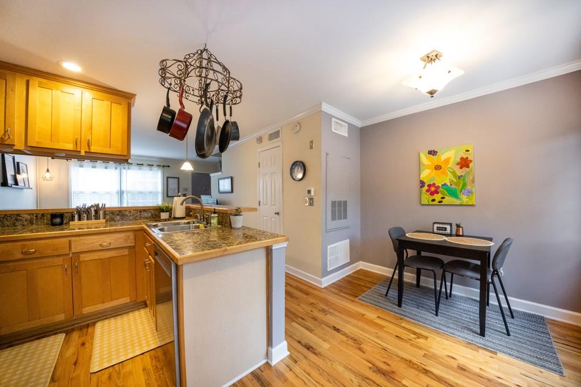
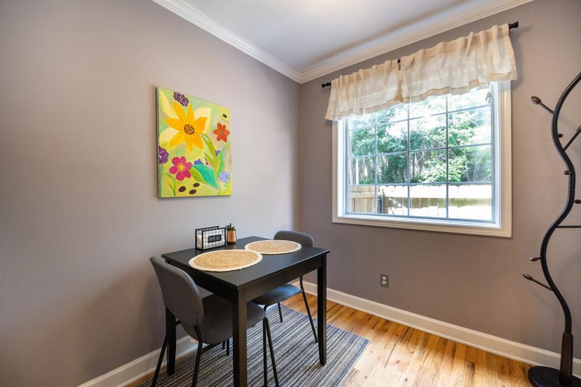
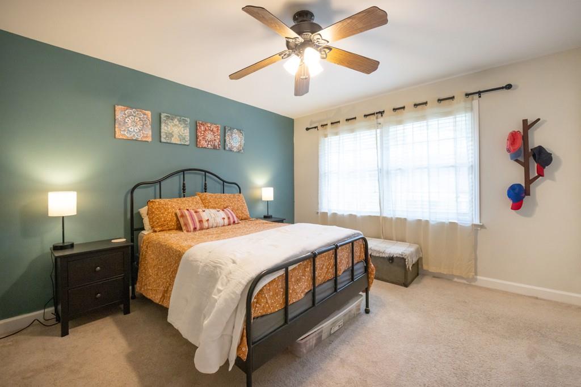
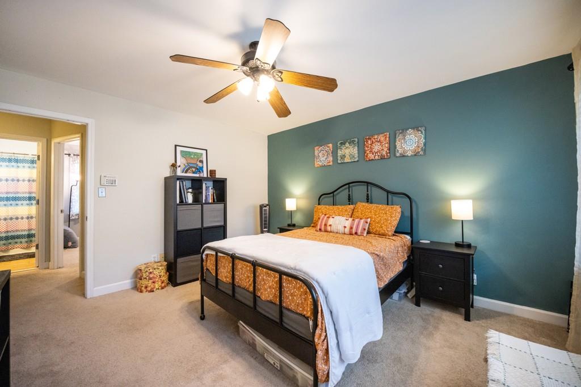
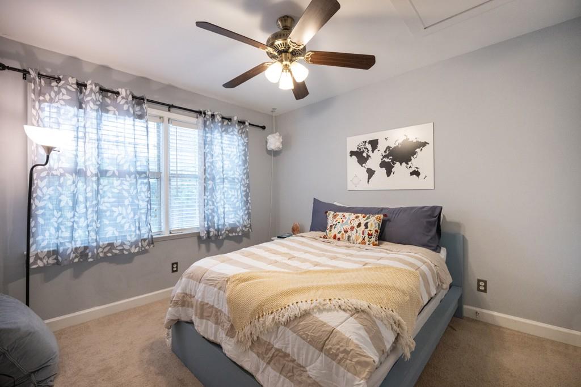
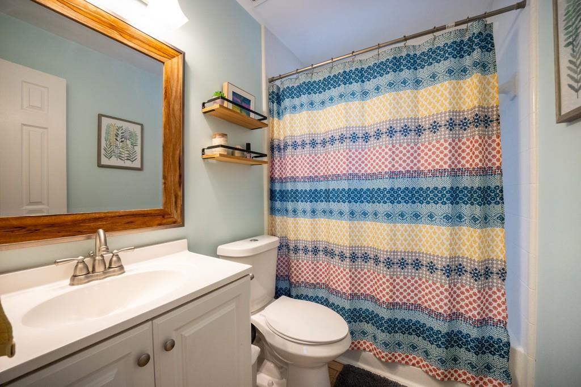
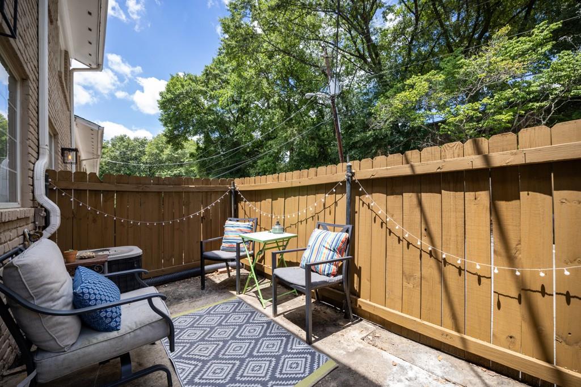
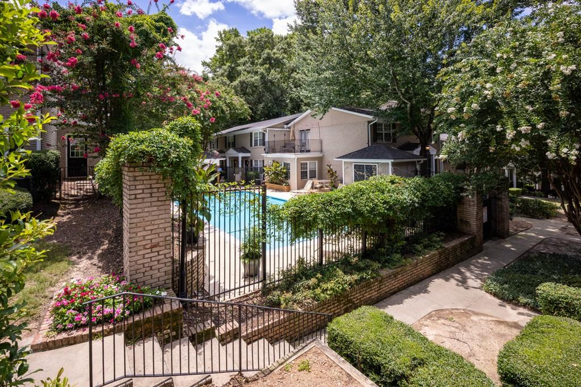
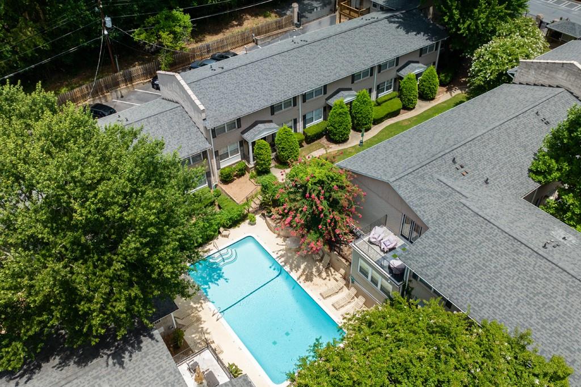
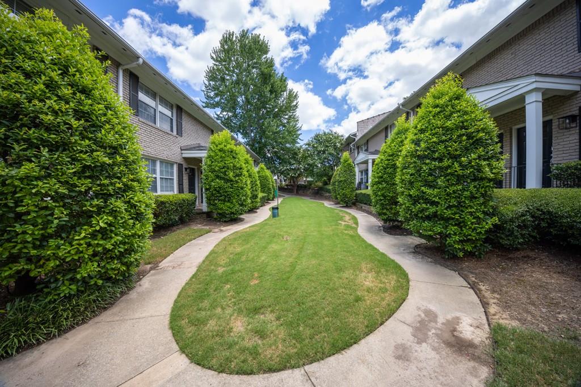
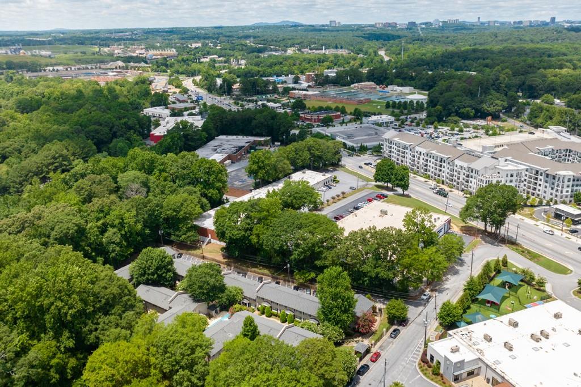
 MLS# 411161756
MLS# 411161756 