Viewing Listing MLS# 392150288
Decatur, GA 30035
- 4Beds
- 2Full Baths
- 1Half Baths
- N/A SqFt
- 2003Year Built
- 0.02Acres
- MLS# 392150288
- Residential
- Condominium
- Active
- Approx Time on Market3 months, 4 days
- AreaN/A
- CountyDekalb - GA
- Subdivision None
Overview
Luxurious living awaits in this stunning 4-bedroom, 2.5-bathroom condominium nestled within a secure gated community. Enjoy the serene ambiance of a gazebo area ideal for unwinding, while the sidewalks offer delightful paths for strolls or exercising furry friends. Stainless steel appliances grace the kitchen, complemented by a cozy gas fireplace for added warmth and charm. Entertain effortlessly on the rear patio, or utilize the convenient exterior storage unit for any additional belongings. LVP and tile flooring throughout, this property epitomizes both comfort and sophistication.
Association Fees / Info
Hoa: Yes
Hoa Fees Frequency: Annually
Hoa Fees: 2820
Community Features: Near Public Transport, Near Schools, Near Shopping
Association Fee Includes: Maintenance Grounds
Bathroom Info
Halfbaths: 1
Total Baths: 3.00
Fullbaths: 2
Room Bedroom Features: None
Bedroom Info
Beds: 4
Building Info
Habitable Residence: No
Business Info
Equipment: None
Exterior Features
Fence: Back Yard
Patio and Porch: Patio
Exterior Features: Storage
Road Surface Type: Paved
Pool Private: No
County: Dekalb - GA
Acres: 0.02
Pool Desc: None
Fees / Restrictions
Financial
Original Price: $260,000
Owner Financing: No
Garage / Parking
Parking Features: Parking Lot
Green / Env Info
Green Energy Generation: None
Handicap
Accessibility Features: None
Interior Features
Security Ftr: None
Fireplace Features: Gas Starter
Levels: Two
Appliances: Dishwasher, Disposal, Electric Oven, Gas Water Heater, Microwave, Refrigerator, Washer
Laundry Features: In Hall, Laundry Room, Upper Level
Interior Features: Walk-In Closet(s)
Flooring: Carpet, Ceramic Tile, Vinyl
Spa Features: None
Lot Info
Lot Size Source: Public Records
Lot Features: Back Yard, Front Yard
Lot Size: 20x45x20x45
Misc
Property Attached: Yes
Home Warranty: No
Open House
Other
Other Structures: None
Property Info
Construction Materials: Brick, Frame, Vinyl Siding
Year Built: 2,003
Property Condition: Resale
Roof: Shingle
Property Type: Residential Attached
Style: Traditional
Rental Info
Land Lease: No
Room Info
Kitchen Features: Cabinets White, Eat-in Kitchen, Laminate Counters, Pantry, View to Family Room
Room Master Bathroom Features: Tub/Shower Combo
Room Dining Room Features: None
Special Features
Green Features: None
Special Listing Conditions: None
Special Circumstances: None
Sqft Info
Building Area Total: 1528
Building Area Source: Public Records
Tax Info
Tax Amount Annual: 1684
Tax Year: 2,023
Tax Parcel Letter: 16-009-05-070
Unit Info
Num Units In Community: 1
Utilities / Hvac
Cool System: Central Air
Electric: Other
Heating: Electric
Utilities: Cable Available, Electricity Available, Natural Gas Available, Phone Available, Sewer Available, Water Available
Sewer: Public Sewer
Waterfront / Water
Water Body Name: None
Water Source: Public
Waterfront Features: None
Directions
Take ramp onto I-20 WTake exit 71 toward Panola Rd.Turn right onto Panola Rd.Turn left onto Snapfinger Woods Dr.Turn left onto Shellbark Rd. Go forTurn right onto Snapfinger Mnr.Listing Provided courtesy of Mark Spain Real Estate
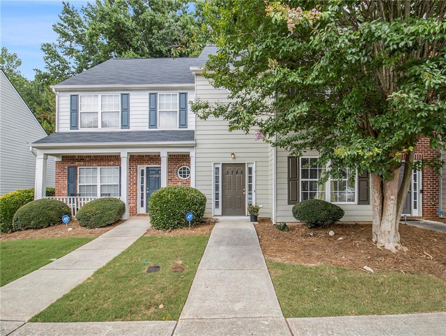
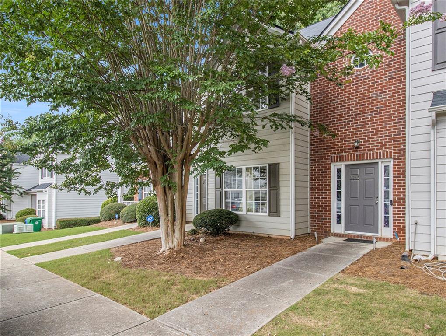
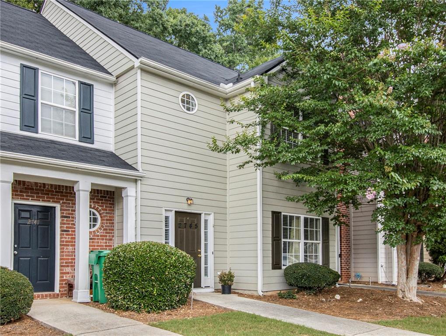
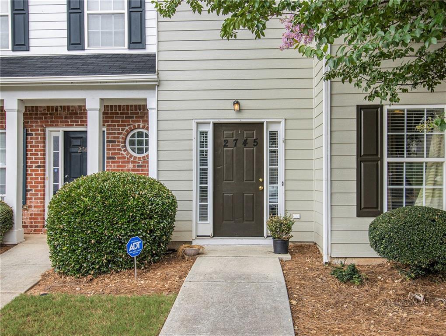
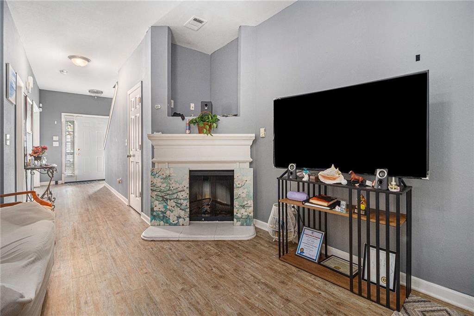
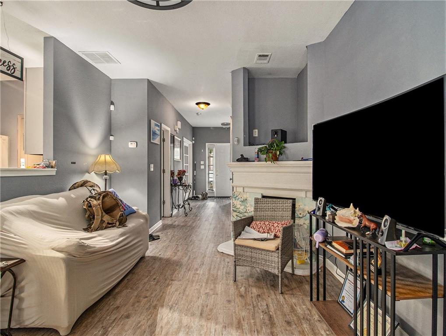
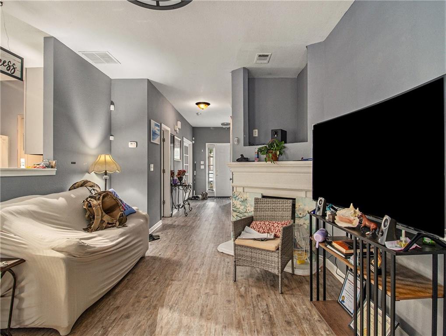
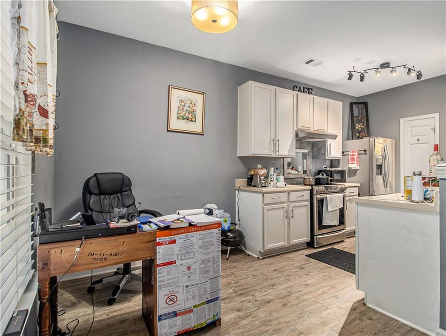
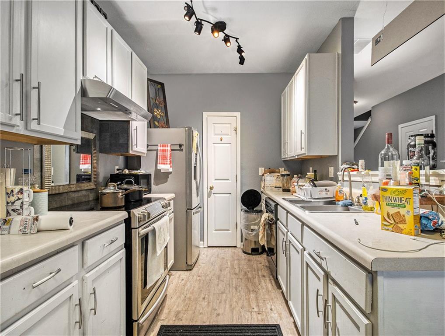
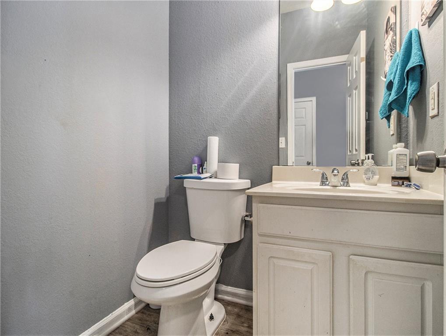
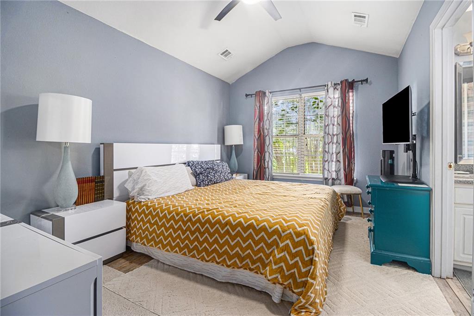
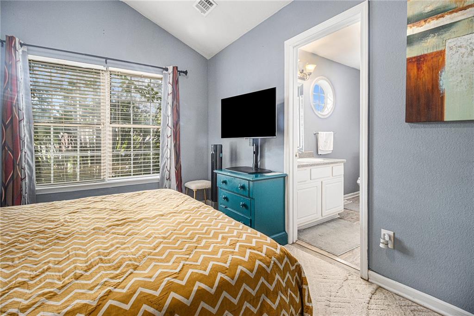
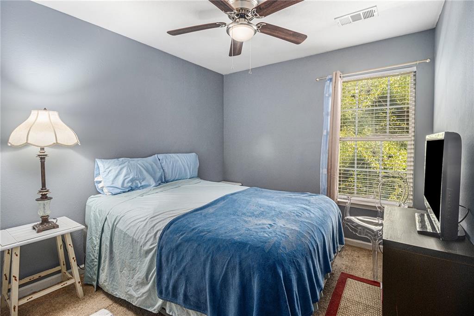
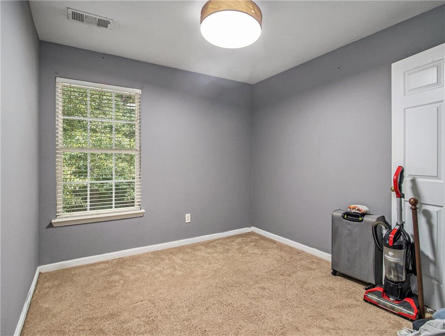
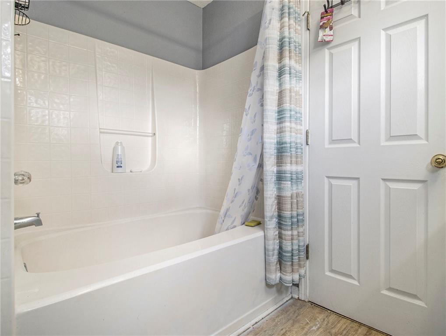
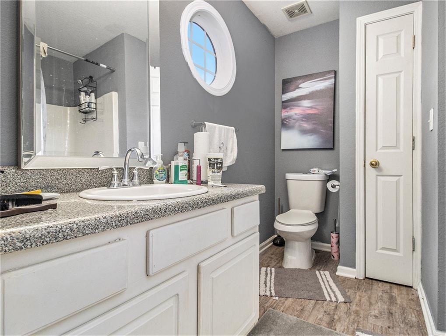
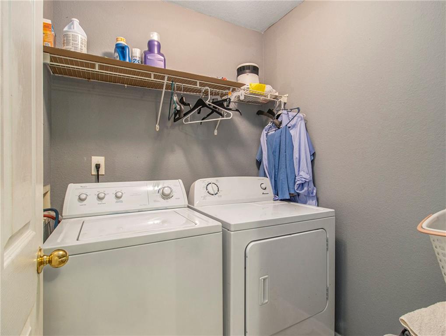
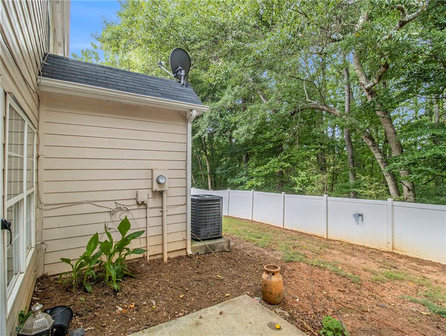
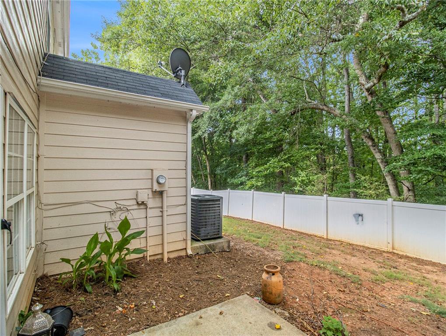
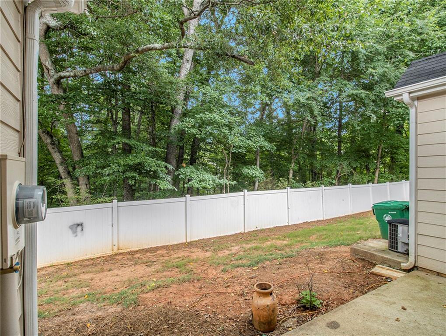
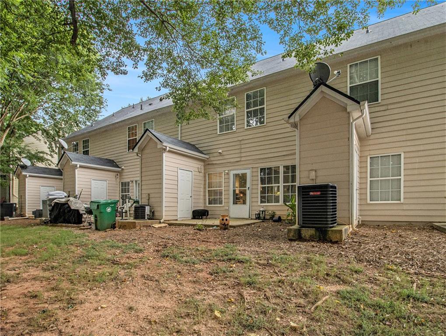
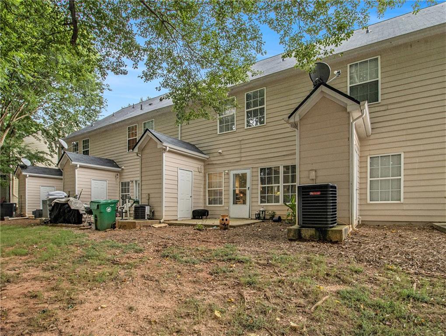
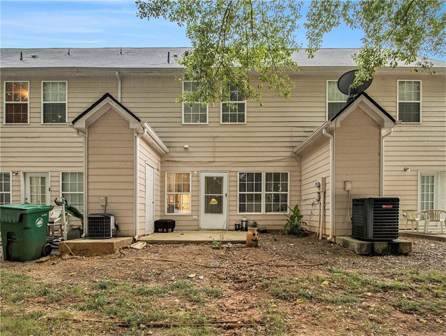
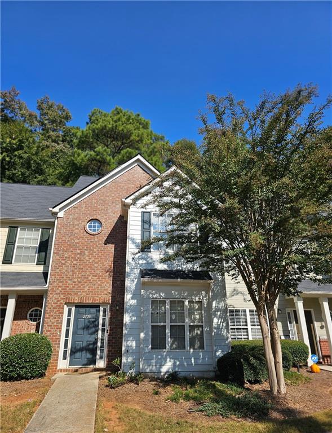
 MLS# 408866087
MLS# 408866087