Viewing Listing MLS# 392078612
Roswell, GA 30075
- 5Beds
- 4Full Baths
- 1Half Baths
- N/A SqFt
- 1987Year Built
- 0.86Acres
- MLS# 392078612
- Residential
- Single Family Residence
- Active
- Approx Time on Market3 months, 19 days
- AreaN/A
- CountyFulton - GA
- Subdivision Grimes Bluff
Overview
Welcome to Your Dream Home! This magnificent estate home boasts 5 bedrooms, 4.5 bathrooms, 4 bonus rooms and a private pool, all set on just under an acre lot in a prime location. Step into the light-filled foyer showcasing an elegant curved staircase that leads to the second floor, where you'll find 3 bedrooms, 2 bathrooms, and 2 bonus rooms. On the main floor, the heart of the home awaits with an expansive kitchen flooded with natural light. Featuring a large quartz island with a stunning waterfall edge, this space is perfect for entertaining guests. The living room offers a charming view of the pool and leads to the luxurious primary bedroom on the main level. The finished basement adds another dimension to this already impressive home, with a spacious open area and an additional bedroom and bathroom, ideal for a guest suite or play area. New roof is scheduled for install. Broker Bonus of $5K to the agent that brings an acceptable offer within the first 60 days.
Association Fees / Info
Hoa: No
Community Features: None
Bathroom Info
Main Bathroom Level: 1
Halfbaths: 1
Total Baths: 5.00
Fullbaths: 4
Room Bedroom Features: Master on Main
Bedroom Info
Beds: 5
Building Info
Habitable Residence: No
Business Info
Equipment: None
Exterior Features
Fence: Fenced
Patio and Porch: Patio
Exterior Features: Rear Stairs
Road Surface Type: Paved
Pool Private: Yes
County: Fulton - GA
Acres: 0.86
Pool Desc: In Ground, Private
Fees / Restrictions
Financial
Original Price: $1,225,000
Owner Financing: No
Garage / Parking
Parking Features: Attached, Garage
Green / Env Info
Green Energy Generation: None
Handicap
Accessibility Features: None
Interior Features
Security Ftr: Carbon Monoxide Detector(s), Smoke Detector(s)
Fireplace Features: Living Room, Master Bedroom
Levels: Three Or More
Appliances: Dishwasher, Double Oven, Electric Range, Microwave
Laundry Features: Laundry Room, Main Level
Interior Features: Double Vanity, Walk-In Closet(s)
Flooring: Carpet, Ceramic Tile, Laminate
Spa Features: None
Lot Info
Lot Size Source: Public Records
Lot Features: Cul-De-Sac, Private
Lot Size: x
Misc
Property Attached: No
Home Warranty: No
Open House
Other
Other Structures: None
Property Info
Construction Materials: Stucco
Year Built: 1,987
Property Condition: Resale
Roof: Composition, Shingle
Property Type: Residential Detached
Style: Traditional
Rental Info
Land Lease: No
Room Info
Kitchen Features: Cabinets White, Eat-in Kitchen, Kitchen Island, Stone Counters
Room Master Bathroom Features: Double Vanity,Separate Tub/Shower,Soaking Tub
Room Dining Room Features: Seats 12+,Separate Dining Room
Special Features
Green Features: None
Special Listing Conditions: None
Special Circumstances: None
Sqft Info
Building Area Total: 6584
Building Area Source: Public Records
Tax Info
Tax Amount Annual: 7401
Tax Year: 2,023
Tax Parcel Letter: 12-2213-0529-005-5
Unit Info
Utilities / Hvac
Cool System: Central Air
Electric: 220 Volts
Heating: Central
Utilities: Electricity Available, Sewer Available, Water Available
Sewer: Public Sewer
Waterfront / Water
Water Body Name: None
Water Source: Public
Waterfront Features: None
Directions
Take GA-400 N to GA-140 W/Holcomb Bridge Rd in Roswell. Take exit 7B from GA-400 N; Take exit 251B on the left for I-85 N toward GA-400/Greenville;Use the right 2 lanes to take exit 87 for GA-400 N toward Buckhead/Cumming; Use the left lane to merge onto GA-140 W/Holcomb Bridge Rd;Turn left onto Dogwood Rd;Turn right onto Grimes Bridge Rd;Turn left onto River Bluff Pkwy.Listing Provided courtesy of Century 21 Connect Realty
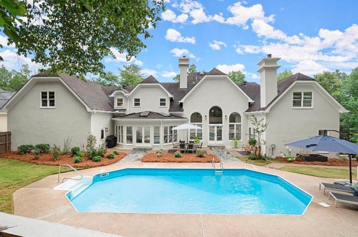
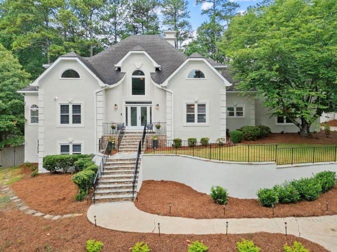
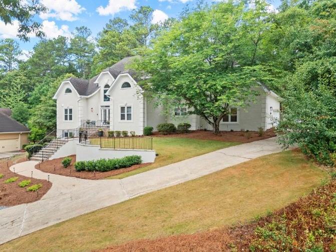
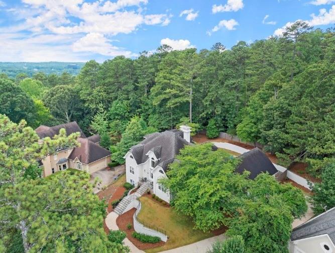
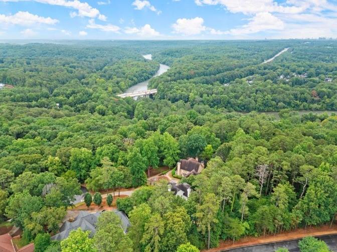
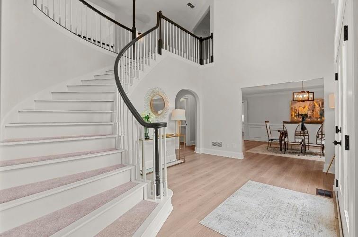
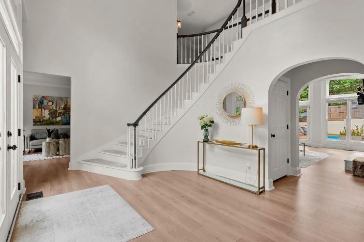
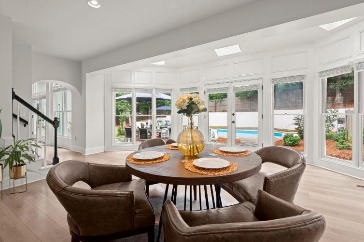
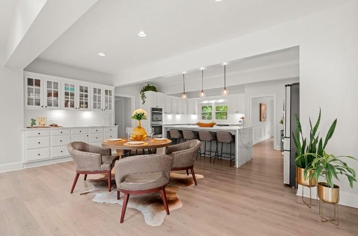
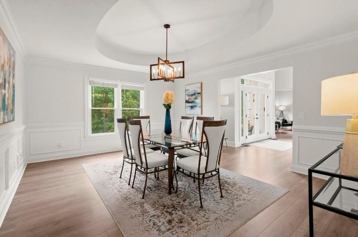
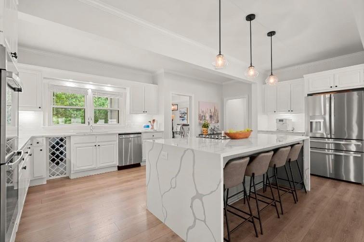
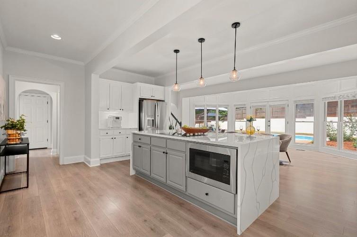
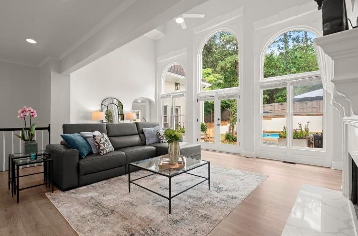
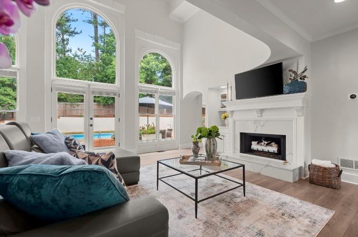
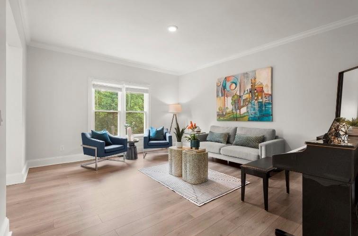
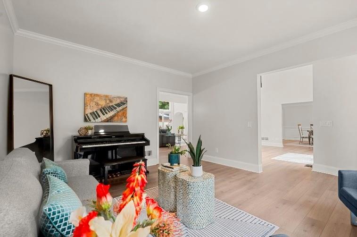
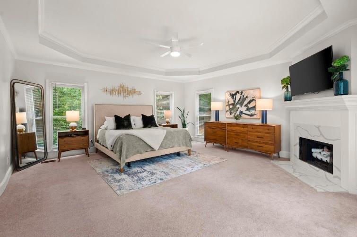
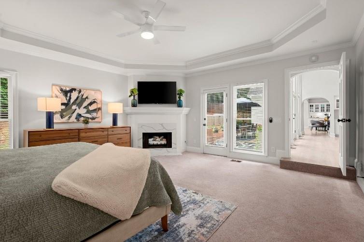
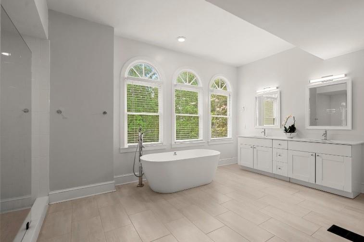
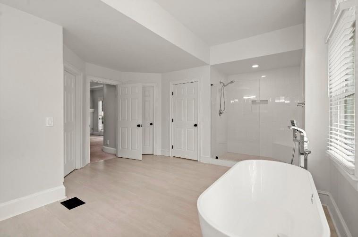
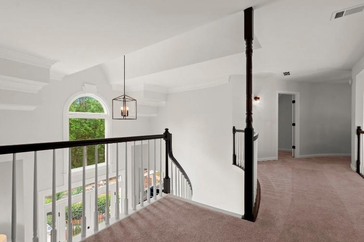
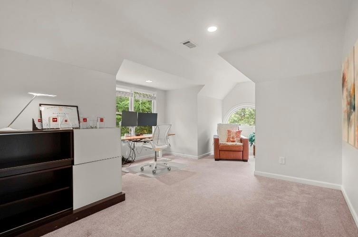
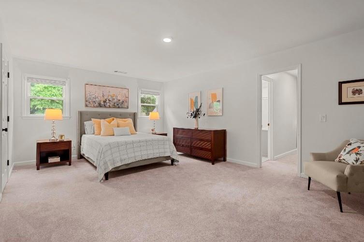
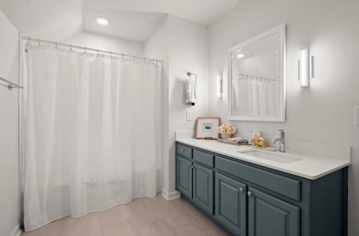
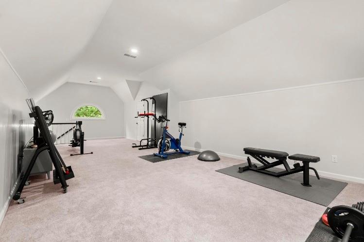
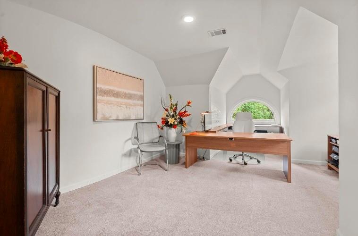
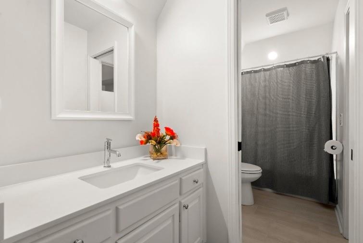
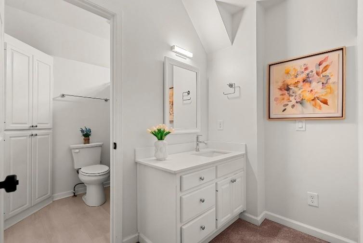
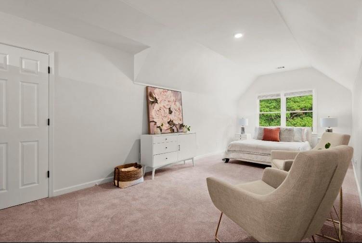
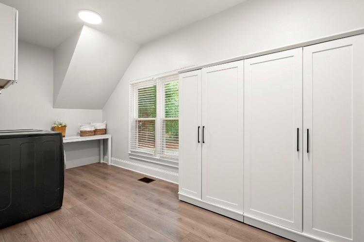
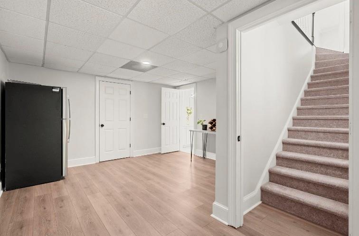
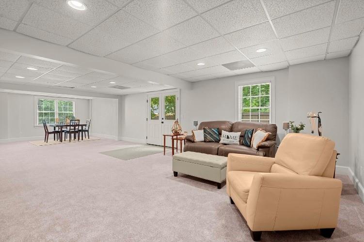
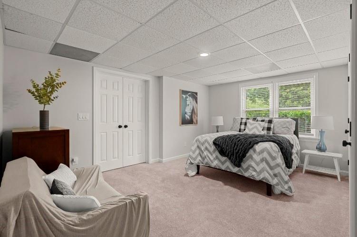
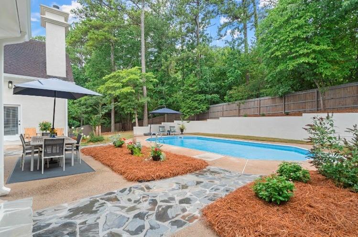
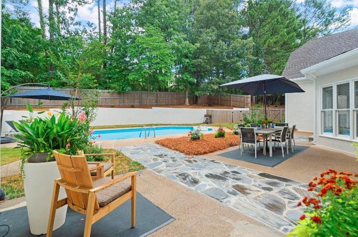
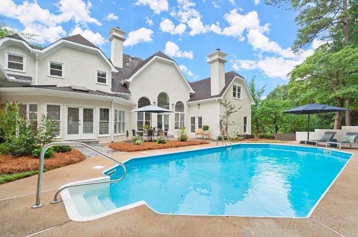
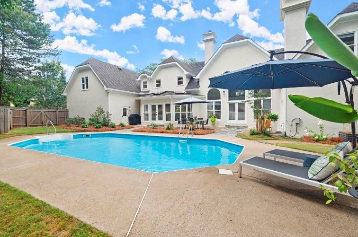
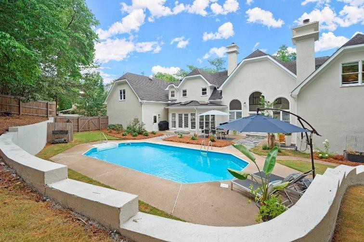
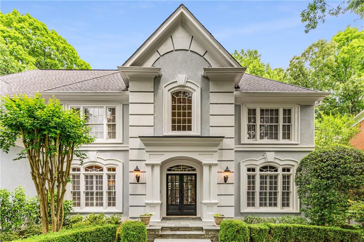
 MLS# 384426069
MLS# 384426069