Viewing Listing MLS# 392074709
Lawrenceville, GA 30043
- 4Beds
- 3Full Baths
- 1Half Baths
- N/A SqFt
- 2018Year Built
- 0.02Acres
- MLS# 392074709
- Residential
- Townhouse
- Active
- Approx Time on Market3 months, 30 days
- AreaN/A
- CountyGwinnett - GA
- Subdivision Enclave at Breckinridge
Overview
Move-in ready! Fresh new paint applied on interior completely !! The absolutely stunning 3 LEVEL TOWNHOUSE IN GREAT LOCATION! The basement is completely finished! DON'T MISS THE FINISHED BASEMENT. Walk in to the two story foyer. Home is open and bright throughout. 4 bedroom, 3.5 bathroom. HARDWOOD FLOOR is through the main level. Full downstairs BR perfect as a media rm or in-law suite. Oversize 2-car garage w/add'l storage. Less than 1.5 miles to I-85, HWY 316 & Infinite Energy Arena & Sugarloaf Mills shopping area. Excellent Peachtree Ridge High School District. This home is a must see.No rental restriction, great opportunities for primary buyers & investors. HOA fee covers exterior maintenance including roof, siding, and water!
Association Fees / Info
Hoa: Yes
Hoa Fees Frequency: Monthly
Hoa Fees: 330
Community Features: Homeowners Assoc, Street Lights
Hoa Fees Frequency: Monthly
Bathroom Info
Halfbaths: 1
Total Baths: 4.00
Fullbaths: 3
Room Bedroom Features: Oversized Master
Bedroom Info
Beds: 4
Building Info
Habitable Residence: No
Business Info
Equipment: None
Exterior Features
Fence: None
Patio and Porch: Deck
Exterior Features: Balcony, Private Entrance, Other
Road Surface Type: Asphalt
Pool Private: No
County: Gwinnett - GA
Acres: 0.02
Pool Desc: None
Fees / Restrictions
Financial
Original Price: $376,000
Owner Financing: No
Garage / Parking
Parking Features: Garage
Green / Env Info
Green Energy Generation: None
Handicap
Accessibility Features: None
Interior Features
Security Ftr: Open Access, Smoke Detector(s)
Fireplace Features: None
Levels: Three Or More
Appliances: Dishwasher, Disposal, Electric Cooktop, Microwave, Refrigerator
Laundry Features: Laundry Room
Interior Features: Double Vanity, Entrance Foyer, High Speed Internet, Tray Ceiling(s)
Flooring: Carpet, Hardwood
Spa Features: None
Lot Info
Lot Size Source: Public Records
Lot Features: Private, Other
Lot Size: x
Misc
Property Attached: Yes
Home Warranty: No
Open House
Other
Other Structures: Other
Property Info
Construction Materials: Brick 3 Sides
Year Built: 2,018
Property Condition: Resale
Roof: Composition
Property Type: Residential Attached
Style: Townhouse
Rental Info
Land Lease: No
Room Info
Kitchen Features: Cabinets Other, Eat-in Kitchen, Stone Counters, View to Family Room, Other
Room Master Bathroom Features: Separate His/Hers,Tub/Shower Combo,Other
Room Dining Room Features: Other
Special Features
Green Features: Thermostat
Special Listing Conditions: None
Special Circumstances: None
Sqft Info
Building Area Total: 2026
Building Area Source: Public Records
Tax Info
Tax Amount Annual: 5708
Tax Year: 2,023
Tax Parcel Letter: R7075-117
Unit Info
Utilities / Hvac
Cool System: Ceiling Fan(s), Central Air
Electric: 110 Volts
Heating: Central
Utilities: Electricity Available, Natural Gas Available, Phone Available, Sewer Available, Water Available
Sewer: Public Sewer
Waterfront / Water
Water Body Name: None
Water Source: Public
Waterfront Features: None
Directions
I-85N to exit 107, Hwy 20, east towards Sugarloaf Mills. Right on Breckinridge Blvd, approx 1/2 mile, left on Pebble Beach into EnclaveListing Provided courtesy of Turnkey Global Realty
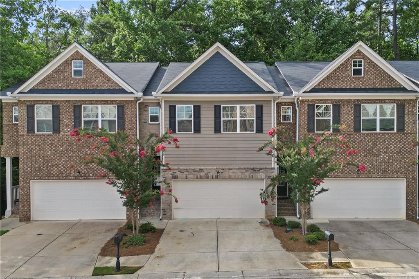
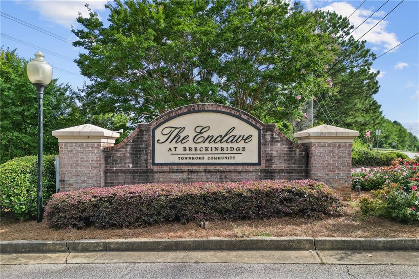
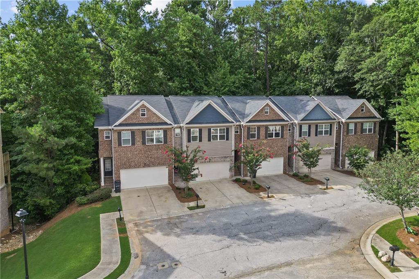
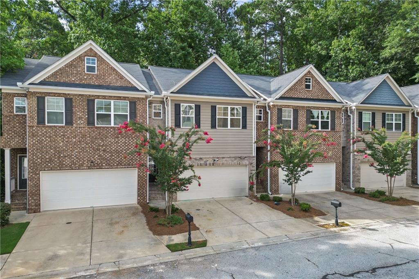
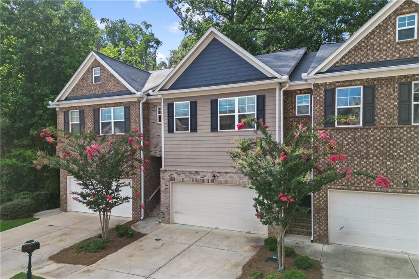
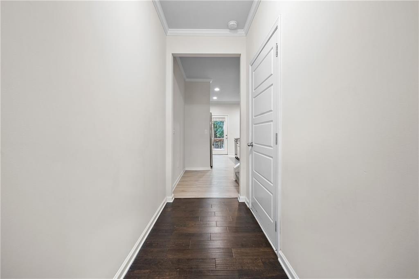
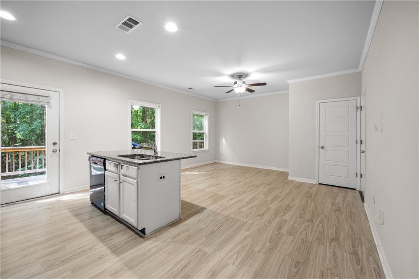
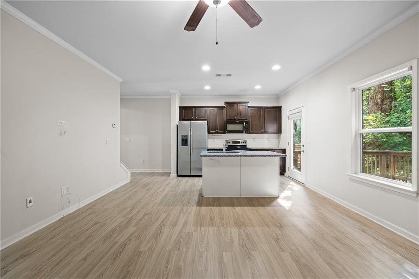
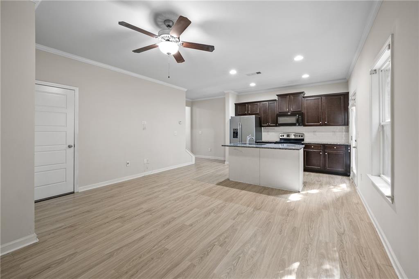
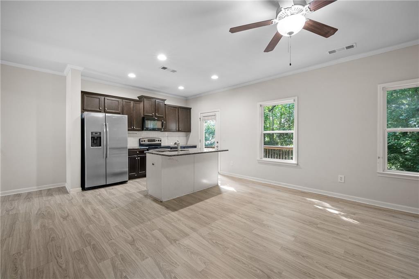
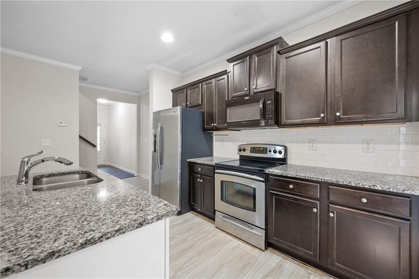
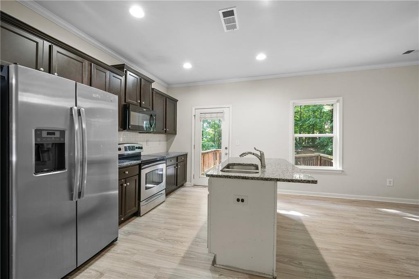
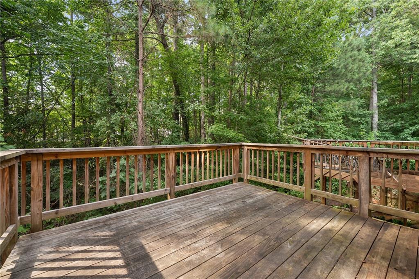
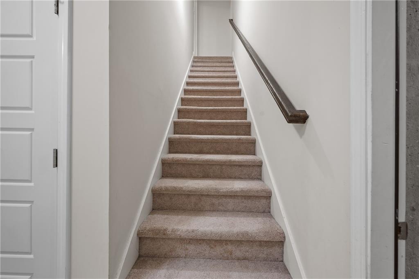
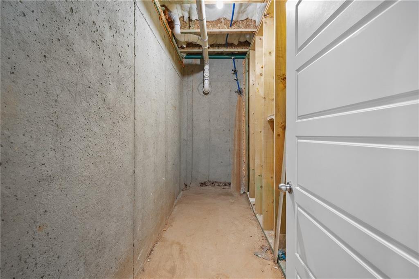
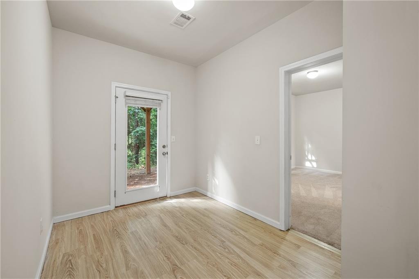
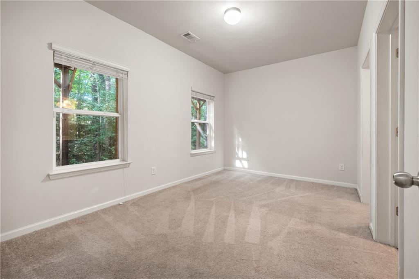
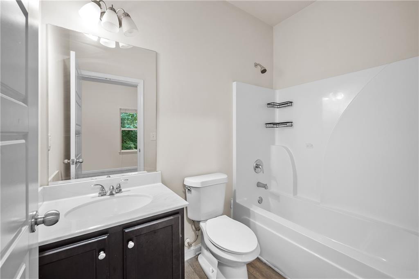
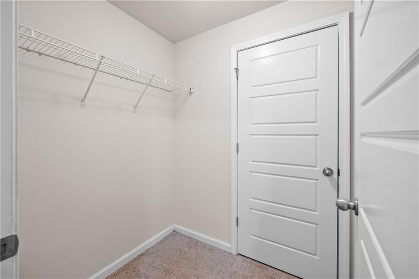
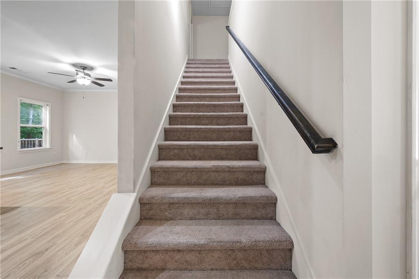
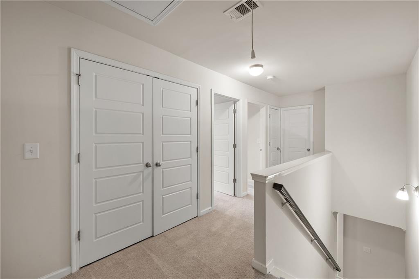
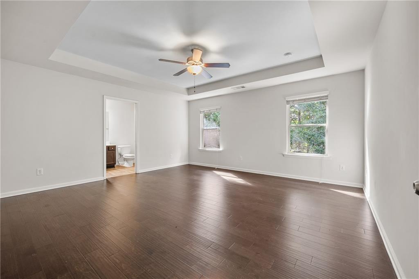
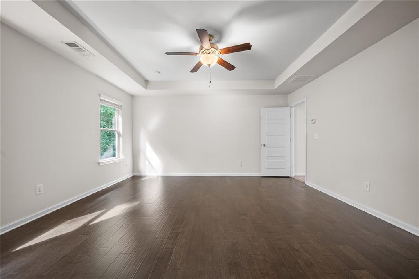
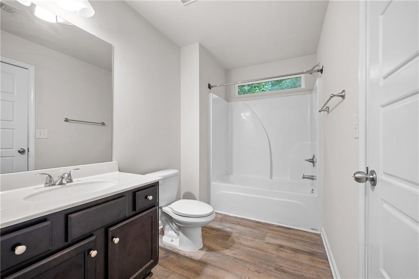
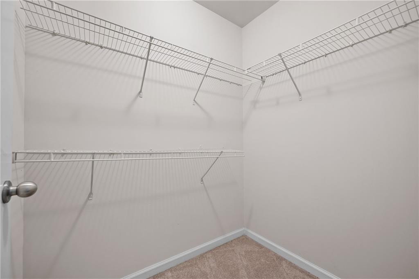
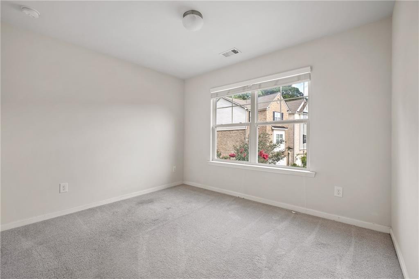
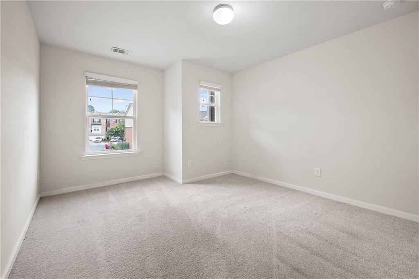
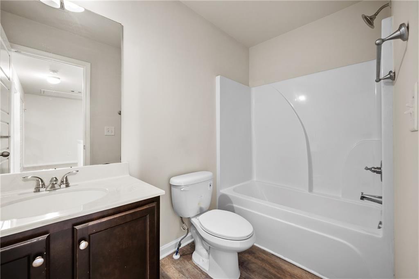
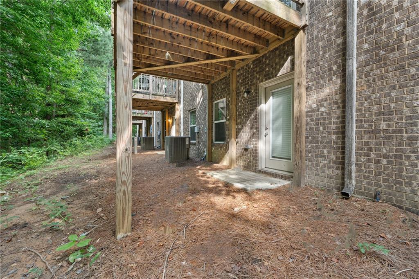
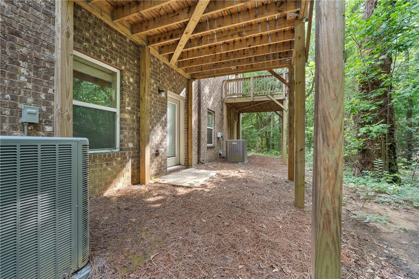
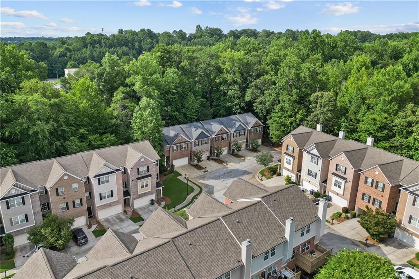
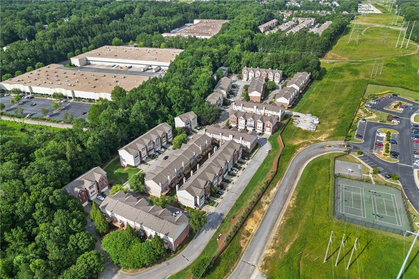
 Listings identified with the FMLS IDX logo come from
FMLS and are held by brokerage firms other than the owner of this website. The
listing brokerage is identified in any listing details. Information is deemed reliable
but is not guaranteed. If you believe any FMLS listing contains material that
infringes your copyrighted work please
Listings identified with the FMLS IDX logo come from
FMLS and are held by brokerage firms other than the owner of this website. The
listing brokerage is identified in any listing details. Information is deemed reliable
but is not guaranteed. If you believe any FMLS listing contains material that
infringes your copyrighted work please