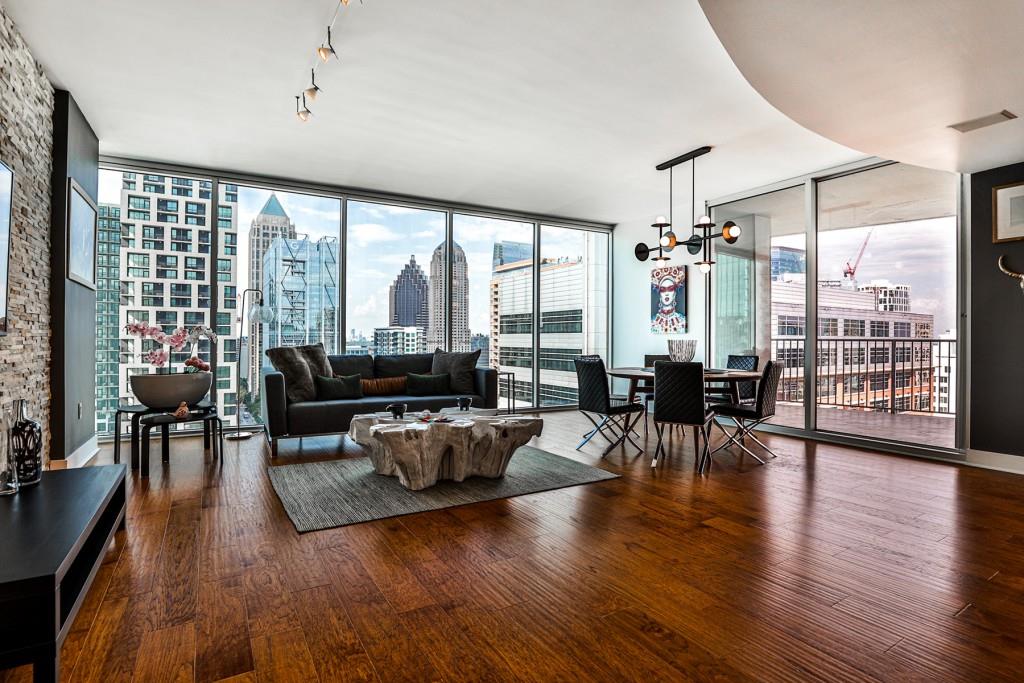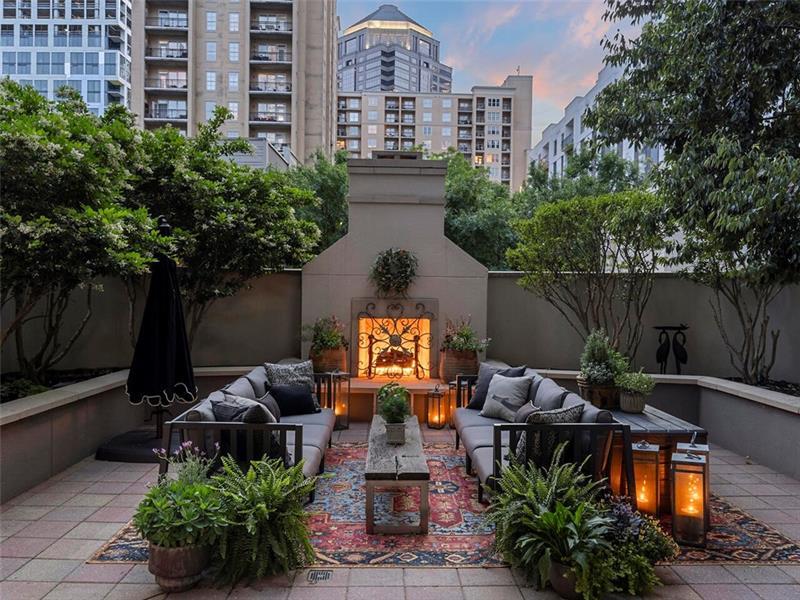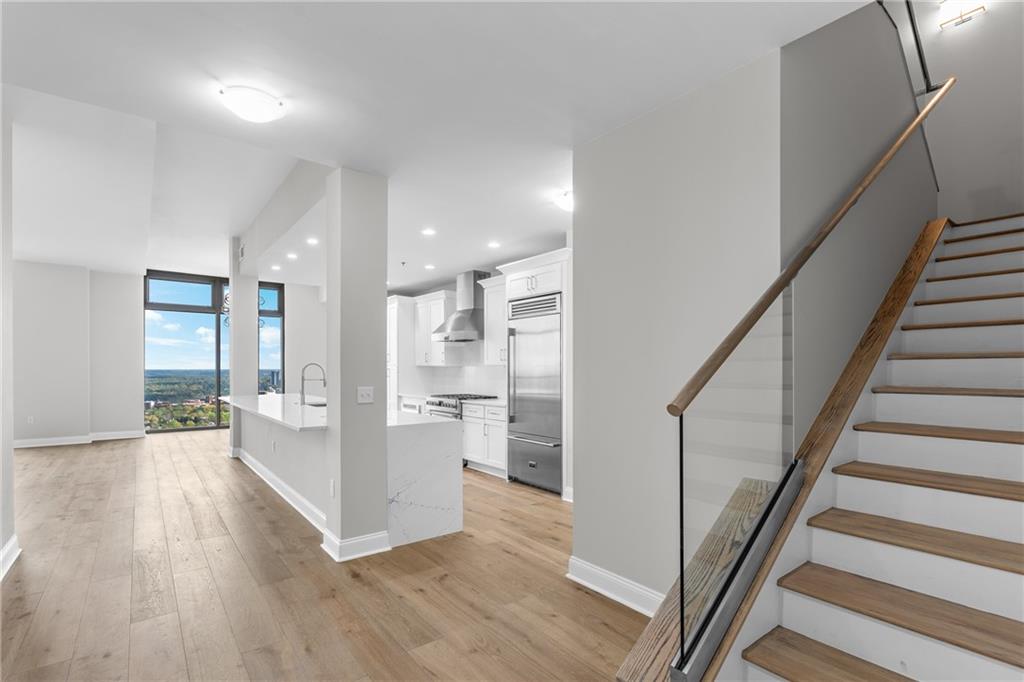Viewing Listing MLS# 391993692
Atlanta, GA 30326
- 2Beds
- 2Full Baths
- 1Half Baths
- N/A SqFt
- 2010Year Built
- 0.04Acres
- MLS# 391993692
- Residential
- Condominium
- Active
- Approx Time on Market4 months,
- AreaN/A
- CountyFulton - GA
- Subdivision Ritz Carlton Residences
Overview
Experience the Pinnacle of Luxury Living - Discover unmatched elegance, comfort, and convenience at the prestigious Ritz Carlton Residences in Buckhead. This exquisite condominium, located in one of Atlanta's most desirable neighborhoods, features an open concept floor plan that offers a welcoming, airy, and spacious flow. Floor-to-ceiling windows showcase panoramic treetop views with a peaceful backdrop of greenery extending from Brookhaven to Stone Mountain. Step into a world of luxury and sophistication with upgrades throughout the unit. This true gem boasts renovations including a quartz waterfall kitchen island, hardwood floors, and marbled bathrooms with elevated designer mirrors and light fixtures. Arrive in style with the convenience of private valet service. Residents indulge in an array of first-class amenities, including a 24-hour concierge, a sophisticated bar, a well-equipped fitness center, and a year-round outdoor heated pool. There are also two guest suites available for residents hosting family and friends. Additionally, the amenities are scheduled for a luxurious modern remodel this year, promising an elevated living experience. The property offers three in-building dining options and is steps away from multiple shopping and dining venues, including Lenox Mall, Phipps Plaza, Ecco, and St. Cecilia. This exquisite unit also includes three parking spaces and a climate-controlled storage unit. Don't miss the opportunity to own a piece of luxury living at The Ritz Carlton Residences - Buckhead. Embrace a lifestyle of unparalleled elegance and sophistication in this exclusive urban retreat.
Association Fees / Info
Hoa: Yes
Hoa Fees Frequency: Monthly
Hoa Fees: 1792
Community Features: Catering Kitchen, Concierge, Fitness Center, Guest Suite, Homeowners Assoc, Meeting Room, Near Public Transport, Near Schools, Near Shopping, Near Trails/Greenway, Pool, Spa/Hot Tub
Association Fee Includes: Door person, Gas, Insurance, Maintenance Grounds, Maintenance Structure, Receptionist, Reserve Fund, Security, Swim, Trash
Bathroom Info
Main Bathroom Level: 2
Halfbaths: 1
Total Baths: 3.00
Fullbaths: 2
Room Bedroom Features: Master on Main
Bedroom Info
Beds: 2
Building Info
Habitable Residence: No
Business Info
Equipment: None
Exterior Features
Fence: None
Patio and Porch: Covered, Patio
Exterior Features: Balcony, Storage
Road Surface Type: Asphalt, Paved
Pool Private: No
County: Fulton - GA
Acres: 0.04
Pool Desc: Heated, In Ground
Fees / Restrictions
Financial
Original Price: $1,325,000
Owner Financing: No
Garage / Parking
Parking Features: Assigned, Covered, Garage, Valet
Green / Env Info
Green Energy Generation: None
Handicap
Accessibility Features: Accessible Doors, Accessible Entrance
Interior Features
Security Ftr: Carbon Monoxide Detector(s), Closed Circuit Camera(s), Fire Alarm, Fire Sprinkler System, Key Card Entry, Secured Garage/Parking, Security Guard, Smoke Detector(s)
Fireplace Features: None
Levels: One
Appliances: Dishwasher, Disposal, Dryer, Electric Water Heater, ENERGY STAR Qualified Appliances, Gas Oven, Gas Range, Microwave, Range Hood, Refrigerator, Self Cleaning Oven, Washer
Laundry Features: In Hall, Main Level
Interior Features: Double Vanity, Entrance Foyer, High Ceilings 10 ft Main, High Speed Internet, Walk-In Closet(s)
Flooring: Carpet, Ceramic Tile, Hardwood
Spa Features: Community
Lot Info
Lot Size Source: Public Records
Lot Features: Landscaped, Level
Lot Size: x
Misc
Property Attached: Yes
Home Warranty: No
Open House
Other
Other Structures: None
Property Info
Construction Materials: Other
Year Built: 2,010
Property Condition: Resale
Roof: Other
Property Type: Residential Attached
Style: High Rise (6 or more stories)
Rental Info
Land Lease: No
Room Info
Kitchen Features: Breakfast Bar, Cabinets White, Eat-in Kitchen, Kitchen Island, Solid Surface Counters, Stone Counters, View to Family Room
Room Master Bathroom Features: Bidet,Double Vanity,Separate Tub/Shower,Soaking Tu
Room Dining Room Features: Open Concept
Special Features
Green Features: Appliances, HVAC
Special Listing Conditions: None
Special Circumstances: None
Sqft Info
Building Area Total: 1776
Building Area Source: Public Records
Tax Info
Tax Amount Annual: 16056
Tax Year: 2,023
Tax Parcel Letter: 17-0044-LL-299-1
Unit Info
Unit: 2102
Num Units In Community: 126
Utilities / Hvac
Cool System: Central Air
Electric: Other
Heating: Central
Utilities: Cable Available, Electricity Available, Natural Gas Available, Phone Available, Sewer Available, Underground Utilities, Water Available
Sewer: Public Sewer
Waterfront / Water
Water Body Name: None
Water Source: Public
Waterfront Features: None
Directions
Located at the corner of Peachtree Road and Peachtree Dunwoody Road, with access from either street. Complimentary valet parking.Listing Provided courtesy of Atlanta Fine Homes Sotheby's International
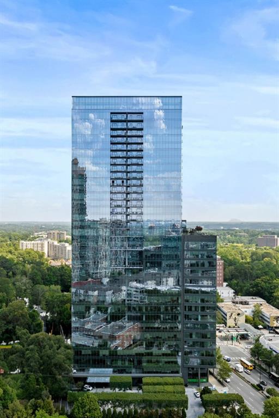
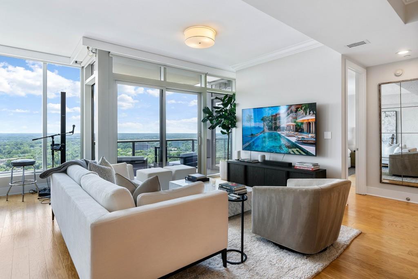
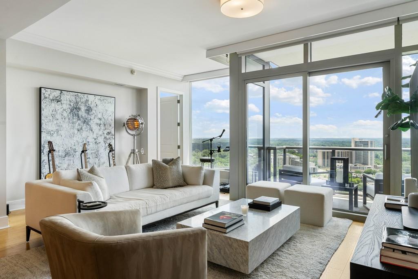
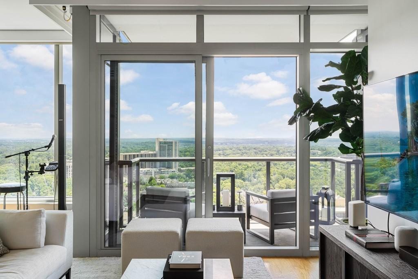
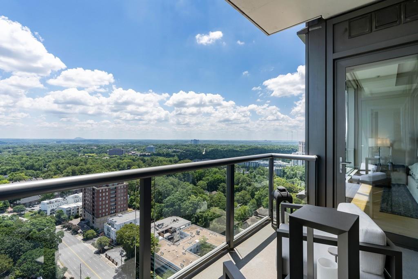
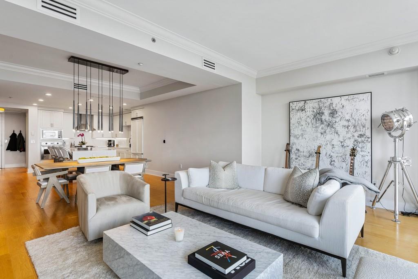
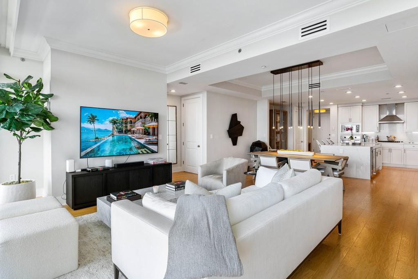
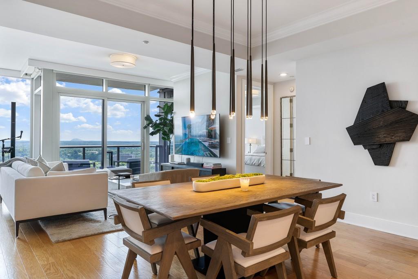
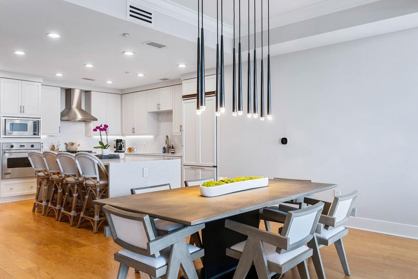
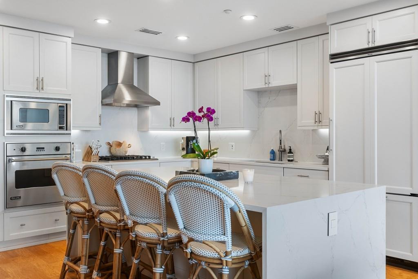
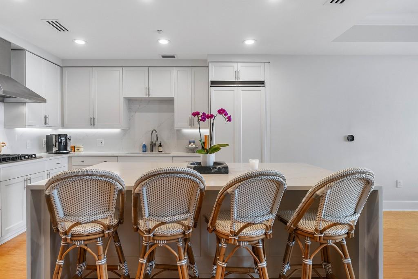
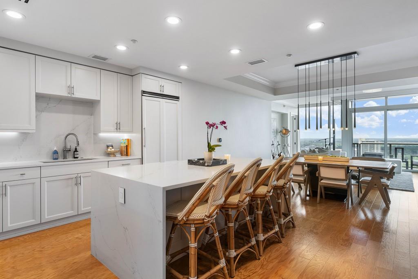
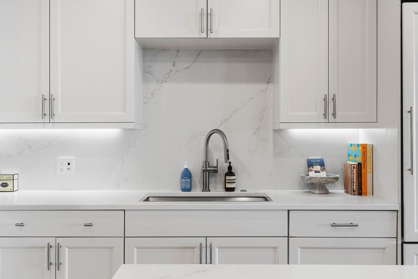
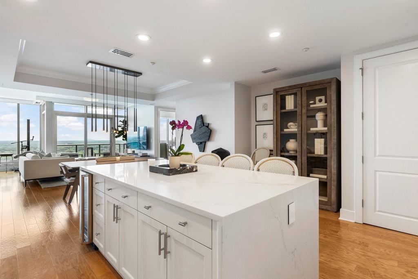
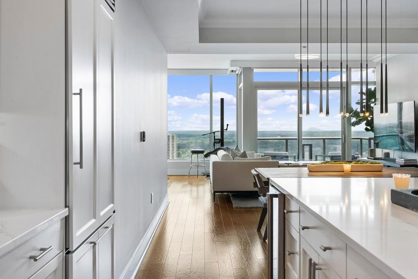
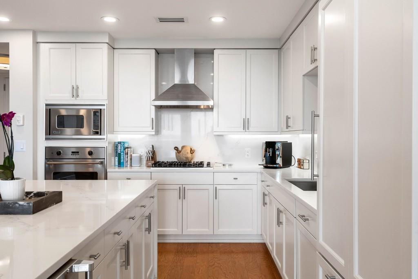
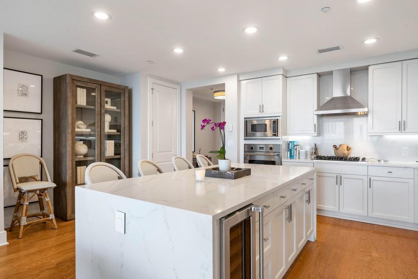
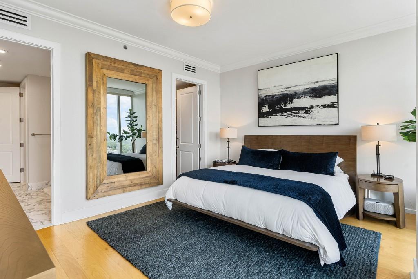
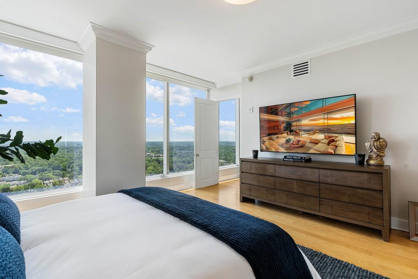
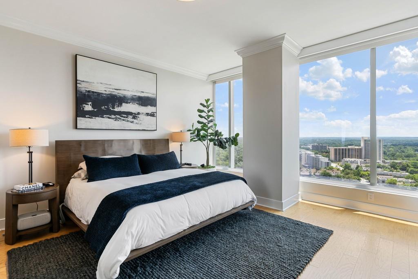
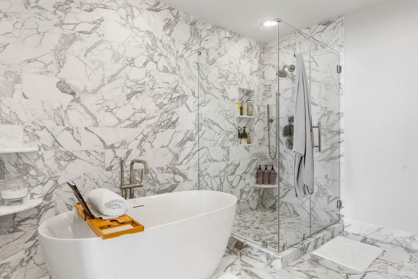
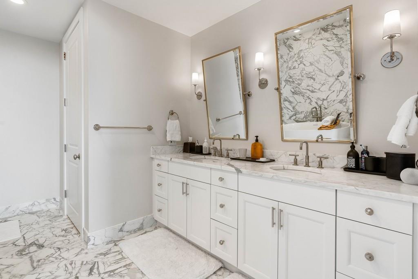
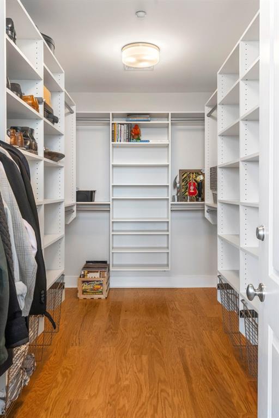
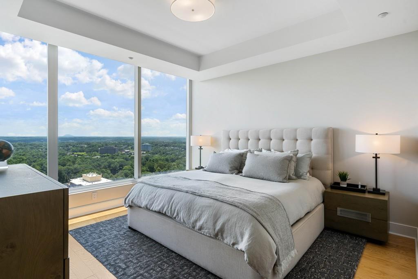
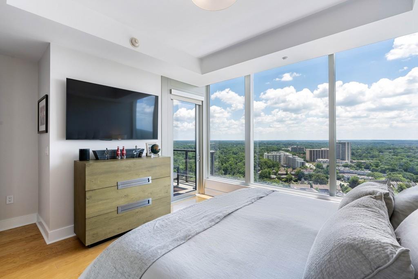
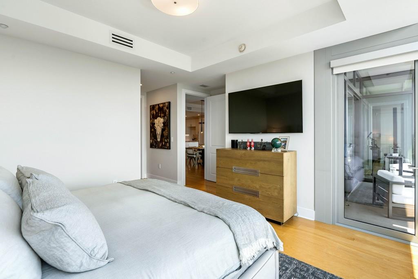
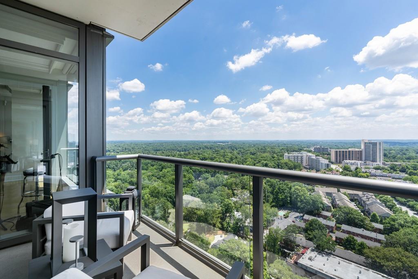
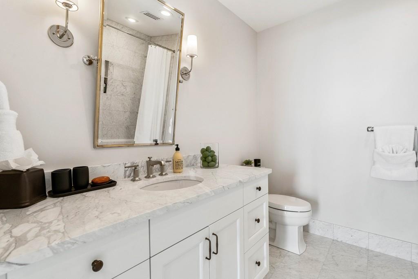
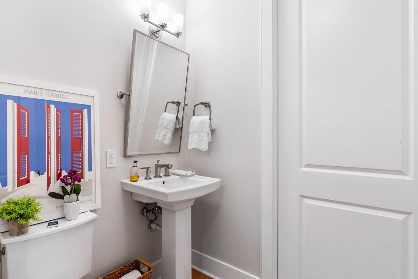
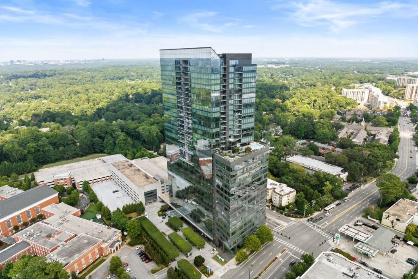
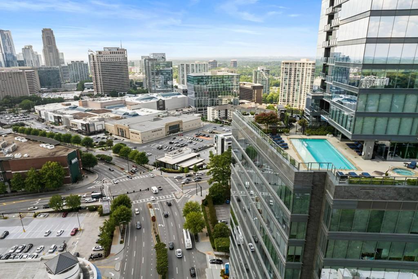
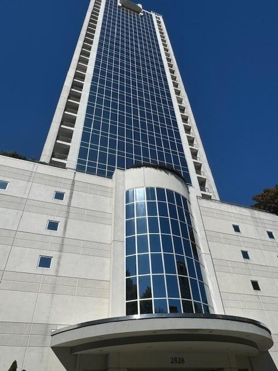
 MLS# 408814912
MLS# 408814912 