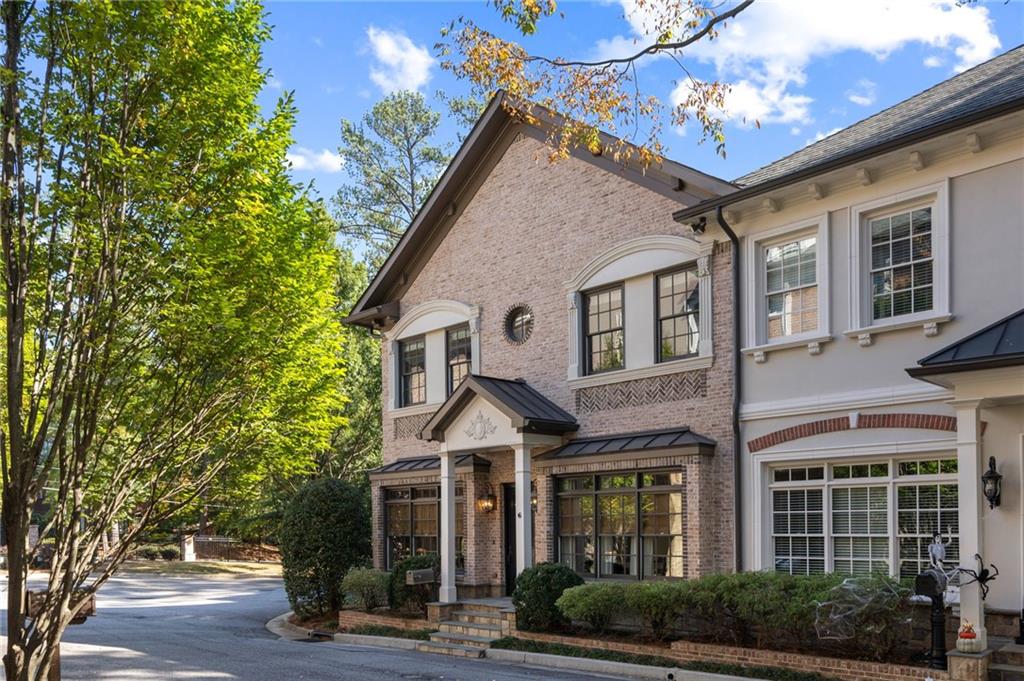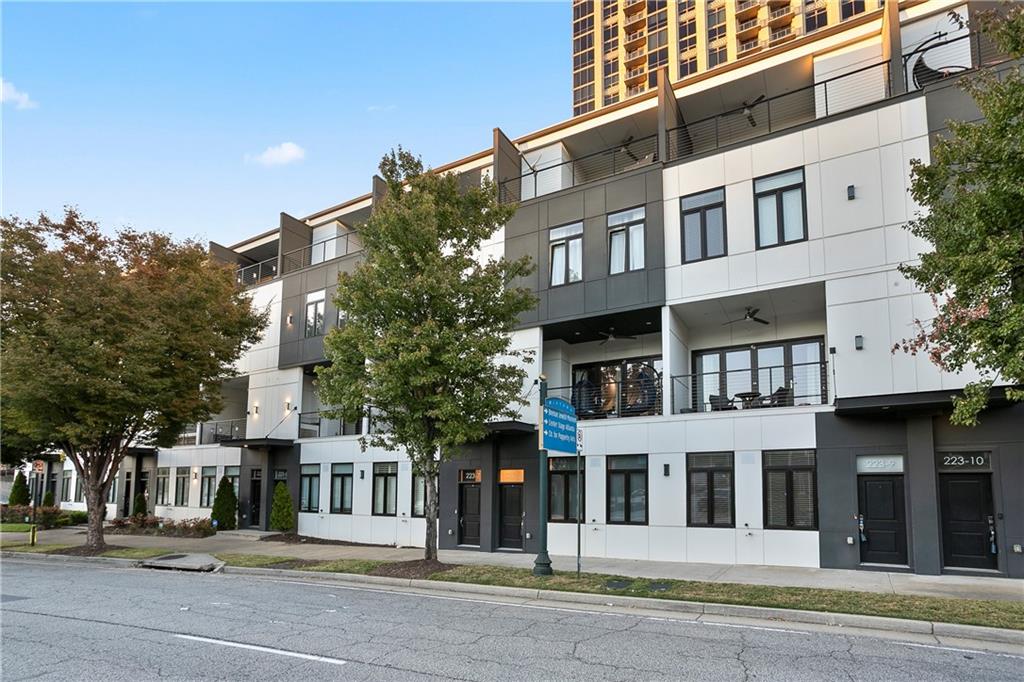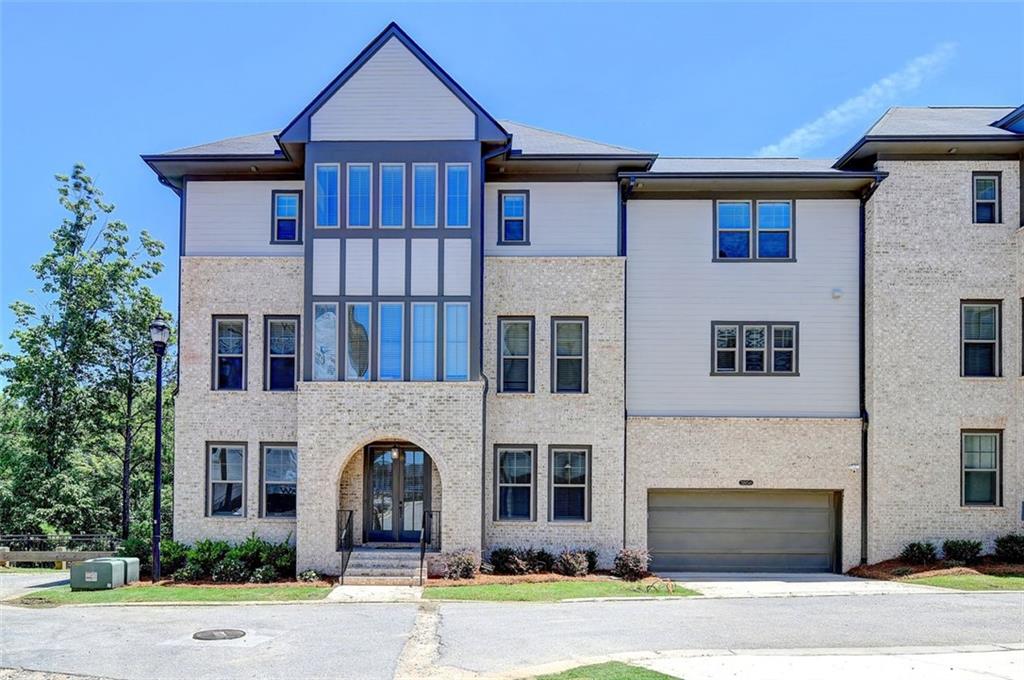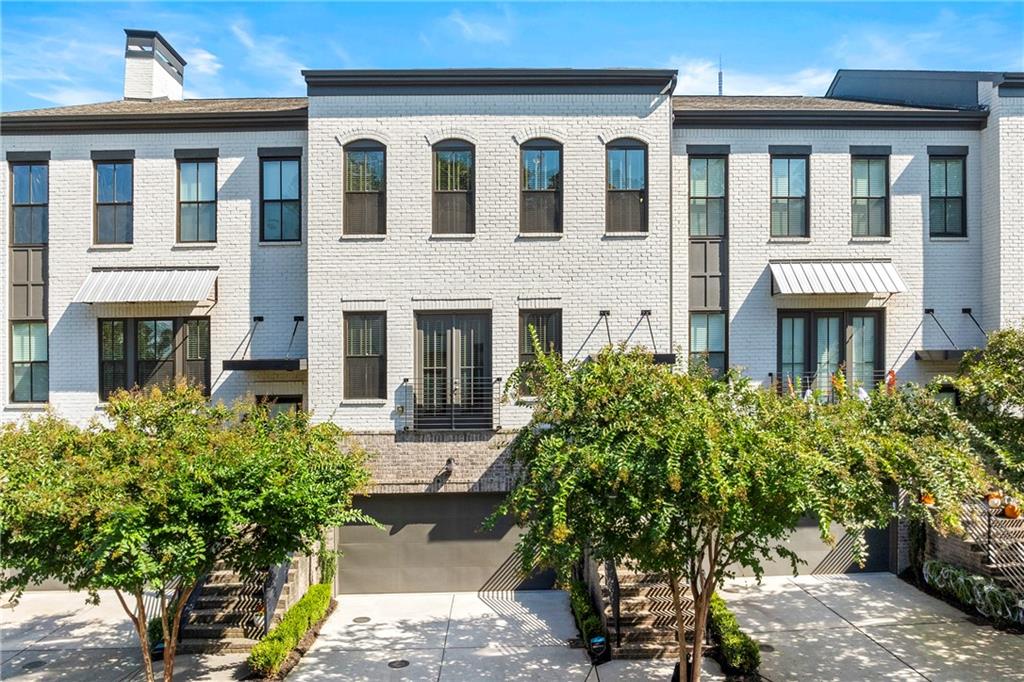Viewing Listing MLS# 391971891
Atlanta, GA 30305
- 3Beds
- 3Full Baths
- 1Half Baths
- N/A SqFt
- 2008Year Built
- 0.02Acres
- MLS# 391971891
- Residential
- Townhouse
- Active
- Approx Time on Market4 months, 1 day
- AreaN/A
- CountyFulton - GA
- Subdivision 58 Sheridan
Overview
Gorgeous and updated brick townhome in the heart of Buckhead. Located in the charming community of 58 Sheridan, this light-filled three-bedroom home features an open floor plan. Updated chef's kitchen with Wolf and Kitchen Aid appliances and island open to living room featuring a coffered 10' ceiling, plaster fireplace and built-ins. French doors lead to the back deck. Separate dining room with French doors to Juliet balcony. Upstairs is the large owner suite dual vanity, jet tub, oversized shower and walk-in closet. Additional bedroom with en suite bathroom and laundry room. Hardwood floors and 10' ceilings on first and second floors. The lower level features a third bedroom or private home office with en suite bathroom and 9' ceiling, as well as the two-car garage. Just a few blocks to lively Buckhead dining, shops and parks, as well as Garden Hills Elementary School.
Association Fees / Info
Hoa: Yes
Hoa Fees Frequency: Monthly
Hoa Fees: 375
Community Features: Homeowners Assoc, Near Public Transport, Near Schools, Near Shopping, Near Trails/Greenway, Street Lights
Association Fee Includes: Maintenance Grounds, Maintenance Structure, Pest Control, Termite
Bathroom Info
Halfbaths: 1
Total Baths: 4.00
Fullbaths: 3
Room Bedroom Features: Oversized Master
Bedroom Info
Beds: 3
Building Info
Habitable Residence: Yes
Business Info
Equipment: None
Exterior Features
Fence: None
Patio and Porch: Deck, Rear Porch
Exterior Features: Balcony
Road Surface Type: Paved
Pool Private: No
County: Fulton - GA
Acres: 0.02
Pool Desc: None
Fees / Restrictions
Financial
Original Price: $875,000
Owner Financing: Yes
Garage / Parking
Parking Features: Driveway, Garage, Garage Faces Rear, Parking Lot
Green / Env Info
Green Energy Generation: None
Handicap
Accessibility Features: None
Interior Features
Security Ftr: Carbon Monoxide Detector(s), Security System Owned, Smoke Detector(s)
Fireplace Features: Family Room, Gas Log, Gas Starter
Levels: Three Or More
Appliances: Dishwasher, Disposal, Double Oven, Gas Range, Refrigerator
Laundry Features: In Hall, Upper Level
Interior Features: Bookcases, Coffered Ceiling(s), Double Vanity, Entrance Foyer, High Ceilings 10 ft Main, High Ceilings 10 ft Upper, Walk-In Closet(s)
Flooring: Carpet, Hardwood
Spa Features: None
Lot Info
Lot Size Source: Public Records
Lot Features: Landscaped
Misc
Property Attached: Yes
Home Warranty: Yes
Open House
Other
Other Structures: None
Property Info
Construction Materials: Brick, Brick 4 Sides
Year Built: 2,008
Property Condition: Resale
Roof: Composition
Property Type: Residential Attached
Style: Townhouse, Traditional
Rental Info
Land Lease: Yes
Room Info
Kitchen Features: Cabinets Other, Kitchen Island, Stone Counters, View to Family Room
Room Master Bathroom Features: Double Vanity,Separate Tub/Shower
Room Dining Room Features: Separate Dining Room
Special Features
Green Features: None
Special Listing Conditions: None
Special Circumstances: None
Sqft Info
Building Area Total: 2115
Building Area Source: Owner
Tax Info
Tax Amount Annual: 12460
Tax Year: 2,023
Tax Parcel Letter: 17-0100-0002-190-0
Unit Info
Unit: 16
Num Units In Community: 28
Utilities / Hvac
Cool System: Central Air, Zoned
Electric: Other
Heating: Natural Gas, Zoned
Utilities: Cable Available, Electricity Available, Natural Gas Available, Sewer Available, Water Available
Sewer: Public Sewer
Waterfront / Water
Water Body Name: None
Water Source: Public
Waterfront Features: None
Directions
Peachtree Road going South, left on Delmont Dr. Parking on street. Front door is on Delmont.Listing Provided courtesy of Atlanta Fine Homes Sotheby's International
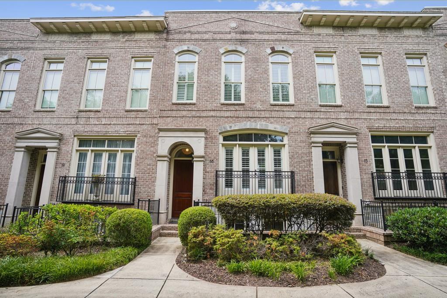
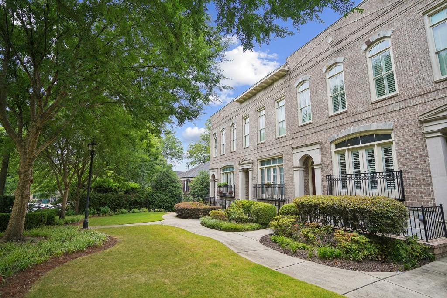
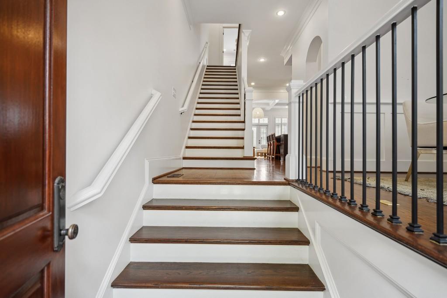
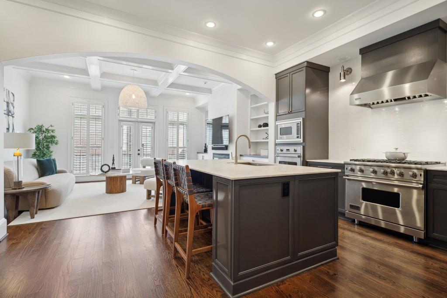
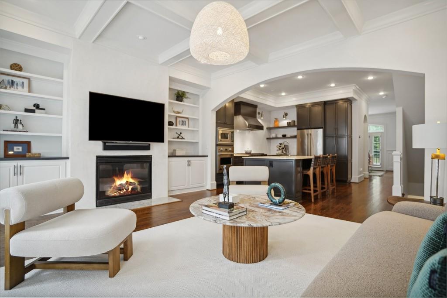
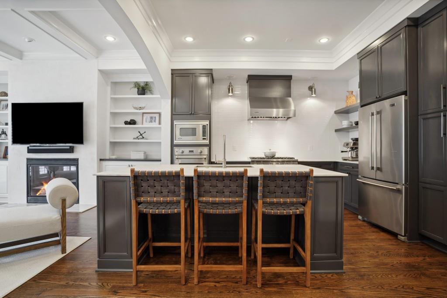
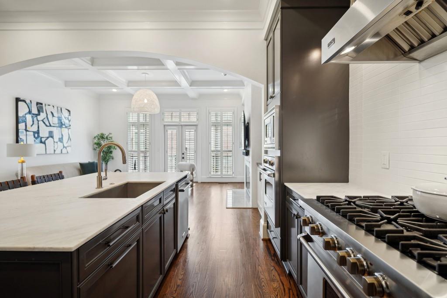
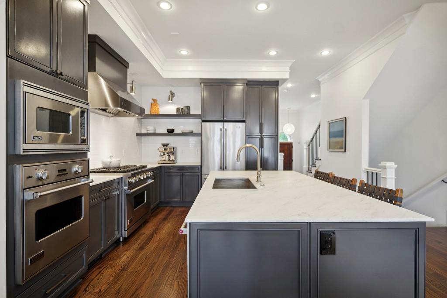
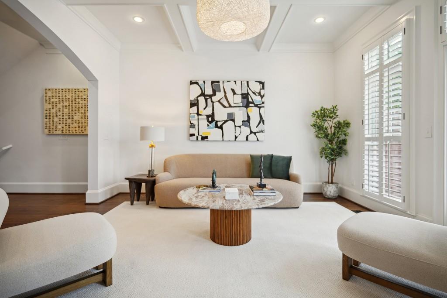
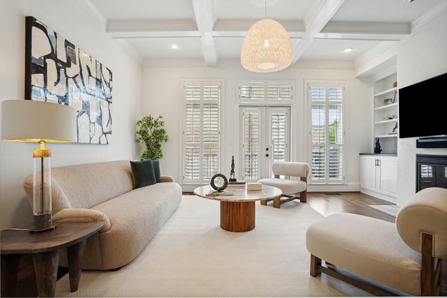
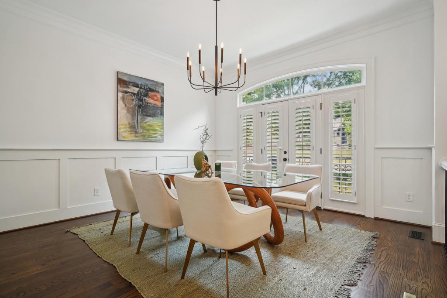
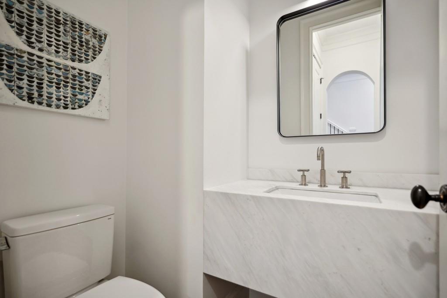
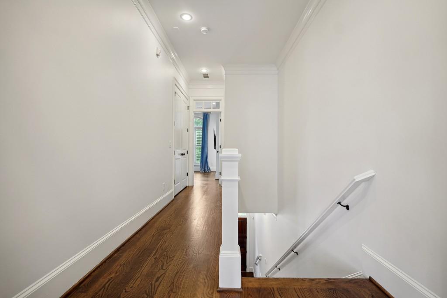
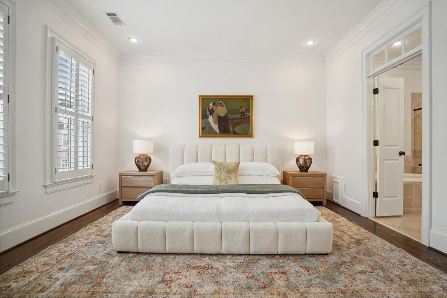
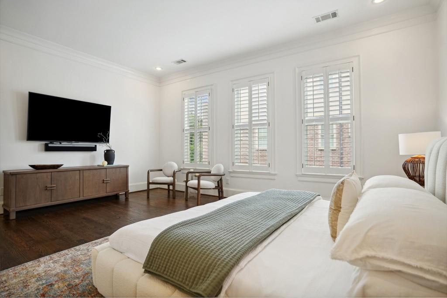
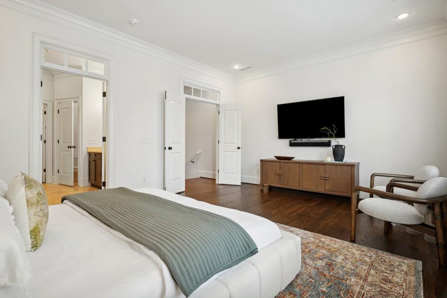
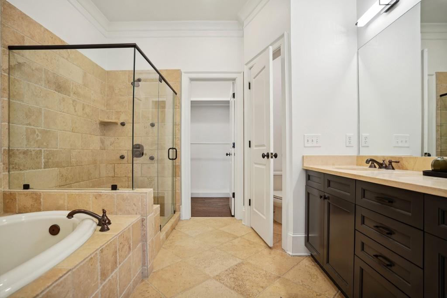
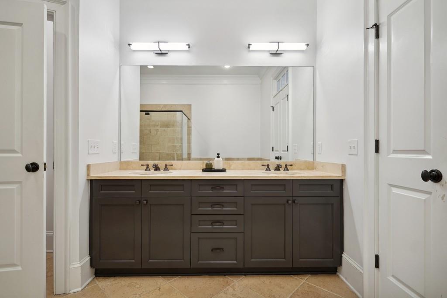
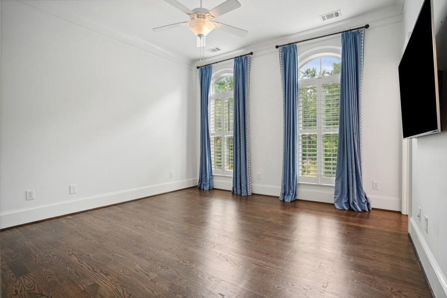
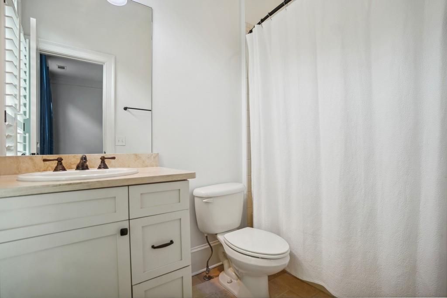
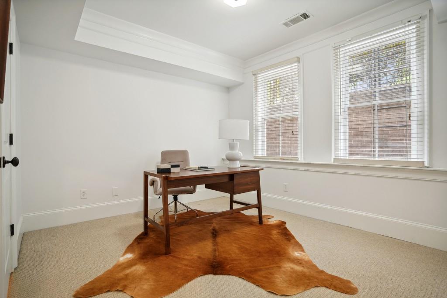
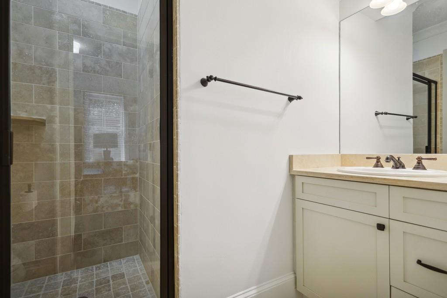
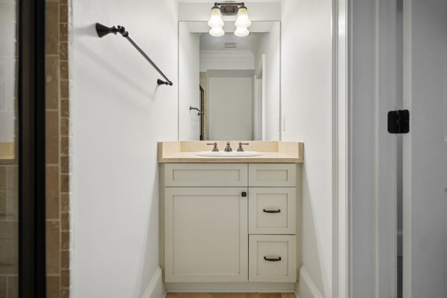
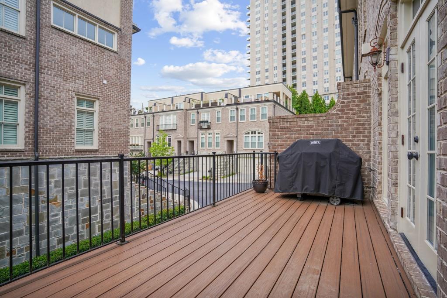
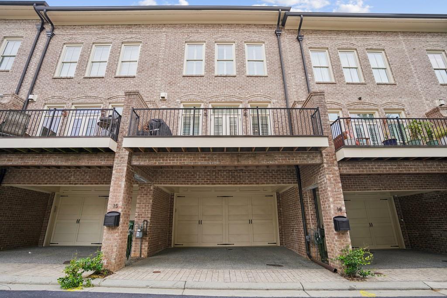
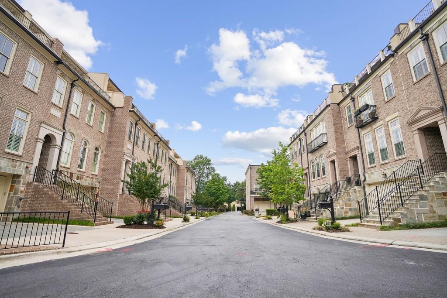
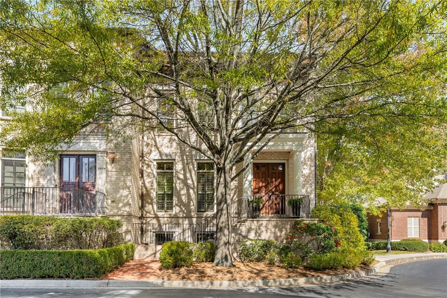
 MLS# 409867390
MLS# 409867390 