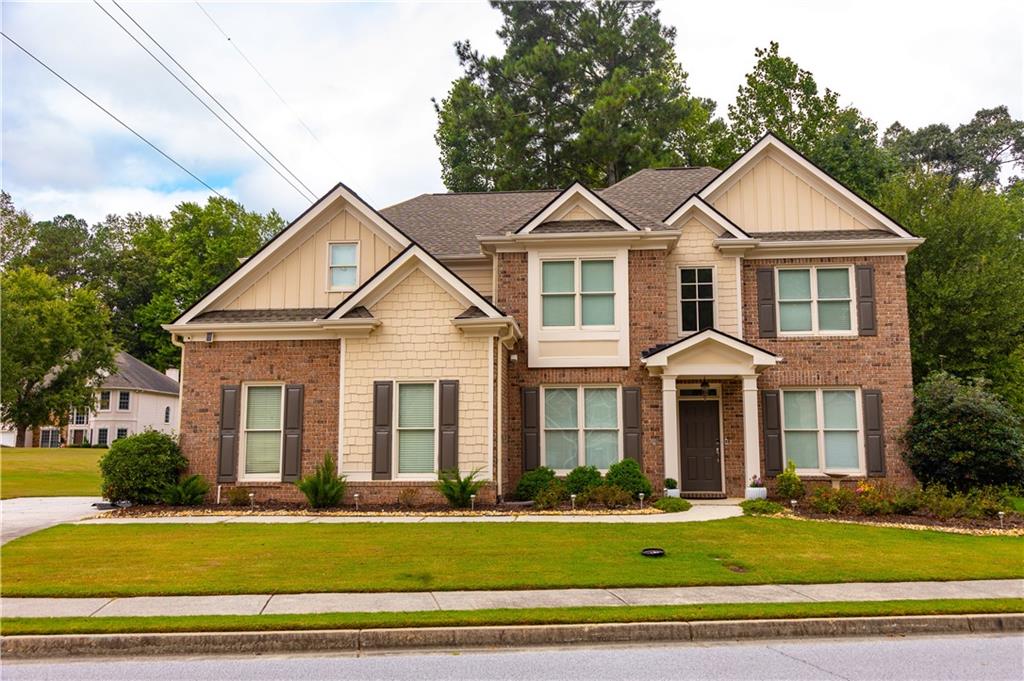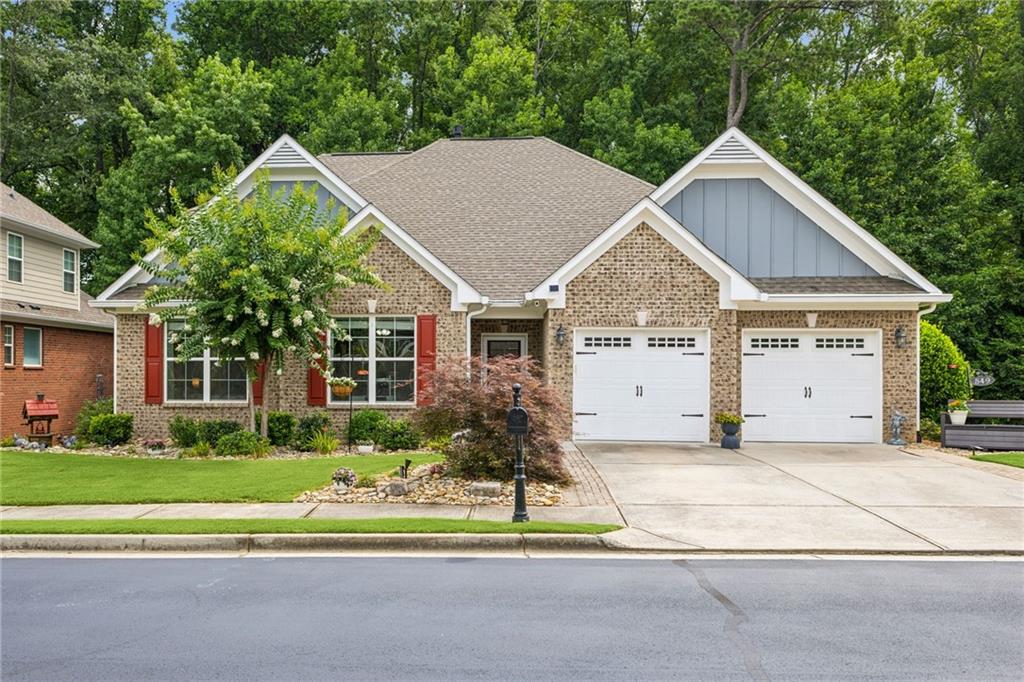Viewing Listing MLS# 391970799
Grayson, GA 30017
- 4Beds
- 3Full Baths
- 1Half Baths
- N/A SqFt
- 1995Year Built
- 0.87Acres
- MLS# 391970799
- Residential
- Single Family Residence
- Active
- Approx Time on Market3 months, 28 days
- AreaN/A
- CountyGwinnett - GA
- Subdivision Wellington
Overview
Welcome to this meticulously kept 4-bedroom, 3.5-bath residence located in a serene, HOA-free neighborhood with a modest annual entrance fee of only $150. This home offers a gorgeous park-like backyard, perfect for relaxation and entertaining.The main level features a spacious master suite with a separate tub and shower, a cozy family room with a fireplace, and direct access to an expansive deckideal for outdoor gatherings. You'll also find a convenient laundry room on this level. Upstairs boasts three generously sized bedrooms and an oversized bonus room, offering endless possibilities.Additionally, the home features an unfinished basement, providing ample opportunity for future customizationwhether it be extra living space, a home gym, or a workshop.This home has been well cared for and is ready for a bit of updating to make it uniquely yours. Don't miss out on this gem that combines charm, space, and potential in one perfect package!
Association Fees / Info
Hoa: Yes
Hoa Fees Frequency: Annually
Hoa Fees: 150
Community Features: Street Lights
Bathroom Info
Main Bathroom Level: 1
Halfbaths: 1
Total Baths: 4.00
Fullbaths: 3
Room Bedroom Features: Master on Main
Bedroom Info
Beds: 4
Building Info
Habitable Residence: No
Business Info
Equipment: None
Exterior Features
Fence: None
Patio and Porch: Deck
Exterior Features: Other
Road Surface Type: Asphalt
Pool Private: No
County: Gwinnett - GA
Acres: 0.87
Pool Desc: None
Fees / Restrictions
Financial
Original Price: $499,900
Owner Financing: No
Garage / Parking
Parking Features: Attached, Garage, Garage Door Opener, Garage Faces Side, Kitchen Level, Level Driveway
Green / Env Info
Green Energy Generation: None
Handicap
Accessibility Features: None
Interior Features
Security Ftr: None
Fireplace Features: Factory Built, Living Room
Levels: Two
Appliances: Dishwasher, Disposal, Electric Cooktop, Electric Range, Electric Water Heater, Refrigerator
Laundry Features: Laundry Room, Main Level
Interior Features: Entrance Foyer, Entrance Foyer 2 Story, Walk-In Closet(s)
Flooring: Carpet
Spa Features: None
Lot Info
Lot Size Source: Public Records
Lot Features: Back Yard, Cul-De-Sac, Landscaped, Level, Private
Lot Size: x
Misc
Property Attached: No
Home Warranty: No
Open House
Other
Other Structures: None
Property Info
Construction Materials: Other
Year Built: 1,995
Property Condition: Resale
Roof: Composition
Property Type: Residential Detached
Style: Traditional
Rental Info
Land Lease: No
Room Info
Kitchen Features: Eat-in Kitchen, Pantry, Solid Surface Counters, View to Family Room
Room Master Bathroom Features: Separate Tub/Shower
Room Dining Room Features: Separate Dining Room
Special Features
Green Features: None
Special Listing Conditions: None
Special Circumstances: None
Sqft Info
Building Area Total: 2769
Building Area Source: Public Records
Tax Info
Tax Parcel Letter: R5071-155
Unit Info
Utilities / Hvac
Cool System: Ceiling Fan(s), Central Air
Electric: Other
Heating: Natural Gas
Utilities: Electricity Available, Natural Gas Available, Sewer Available, Underground Utilities
Sewer: Septic Tank
Waterfront / Water
Water Body Name: None
Water Source: Public
Waterfront Features: None
Directions
Take 85 N, go approx. 18 miles to Exit 103 for Steve Reynolds Blvd and turn right, take left onto Club Dr, right onto Pleasant Hill Rd, right on Ronald Reagan Pkwy ramp and continue straight onto Pinehurst Rd, right onto Ridgedale Dr, right onto Pinehaven Dr and left on Pinehaven Ct.Listing Provided courtesy of Atlanta Communities
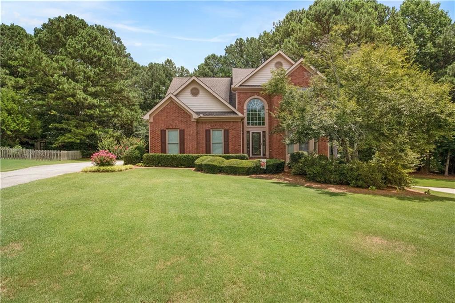
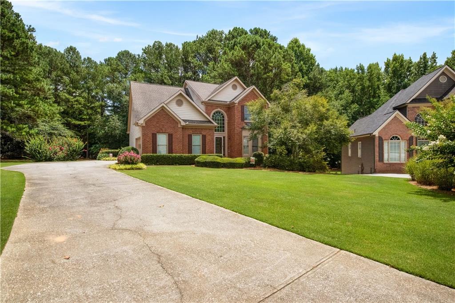
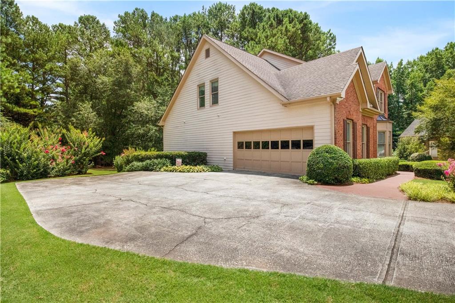
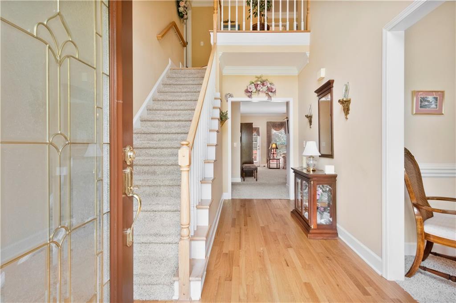
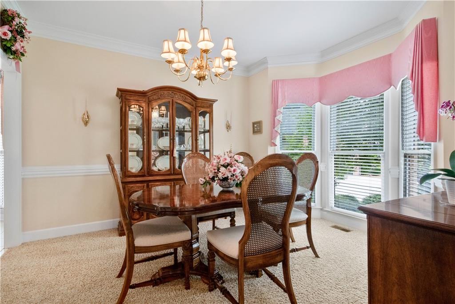
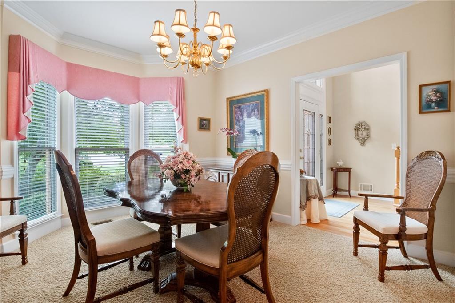
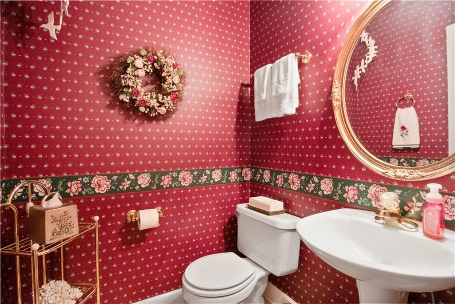
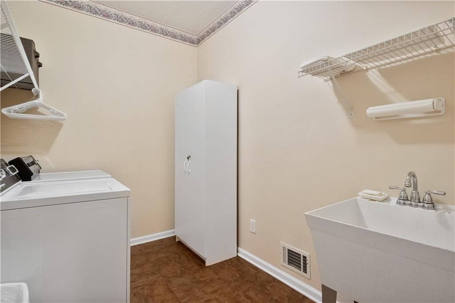
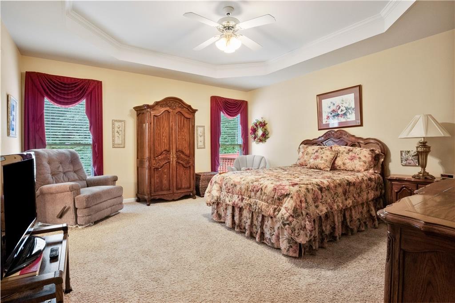
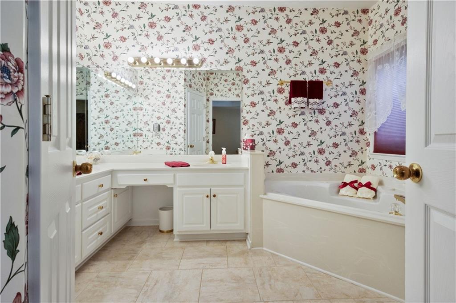
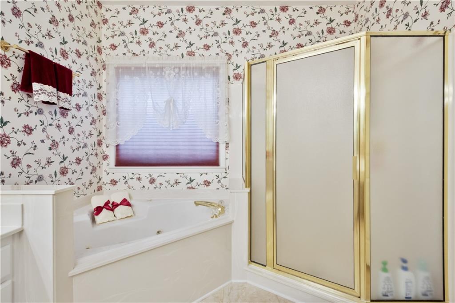
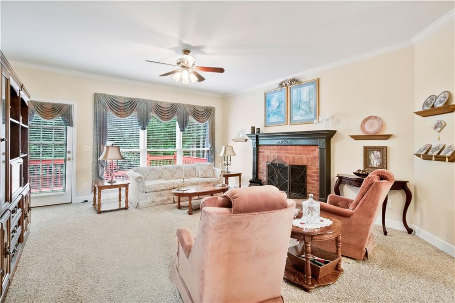
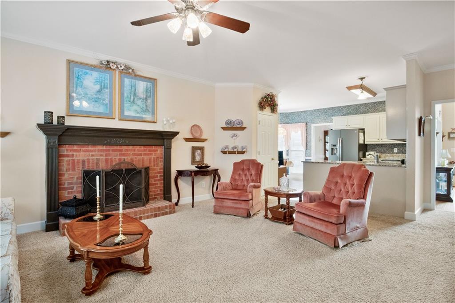
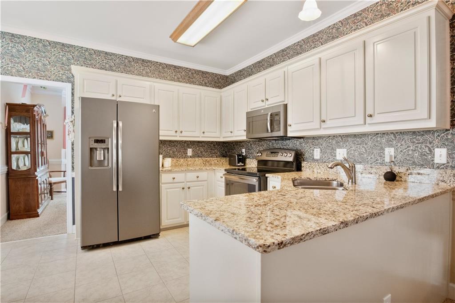
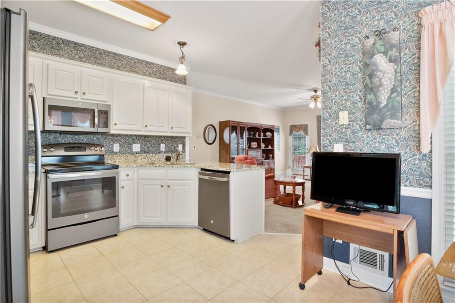
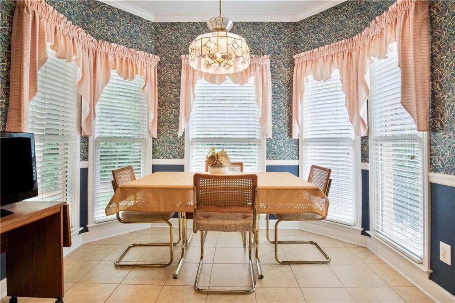
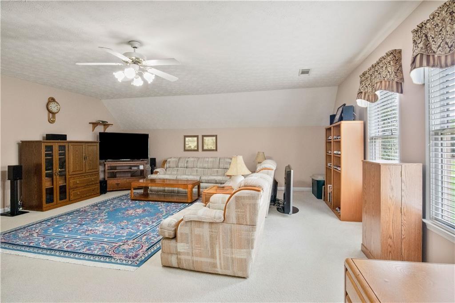
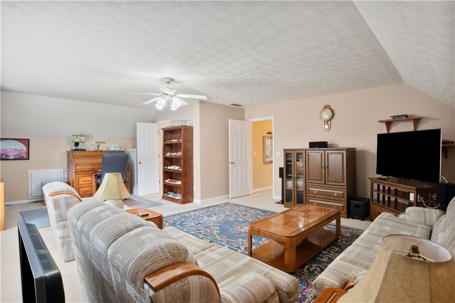
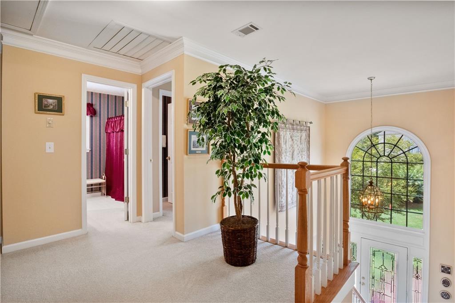
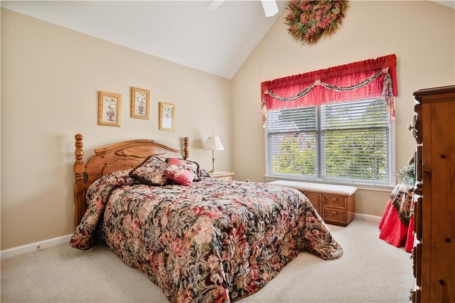
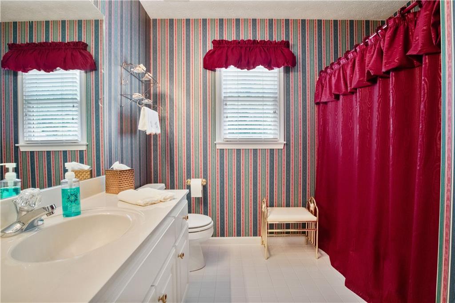
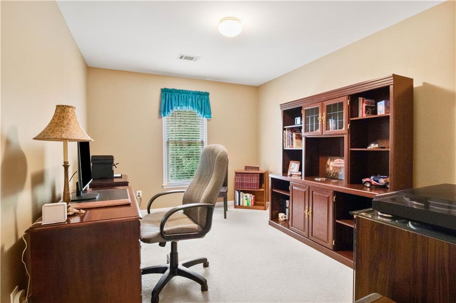
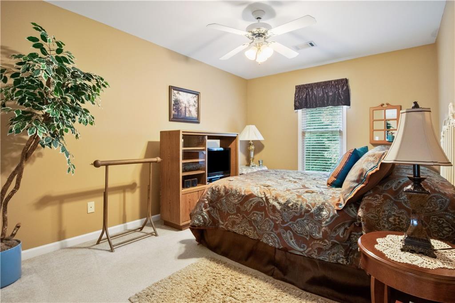
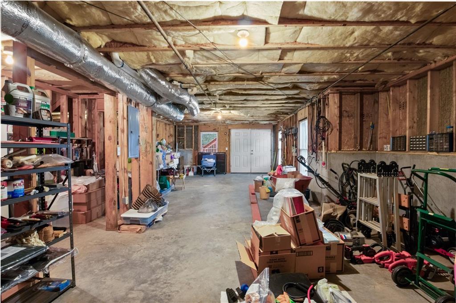
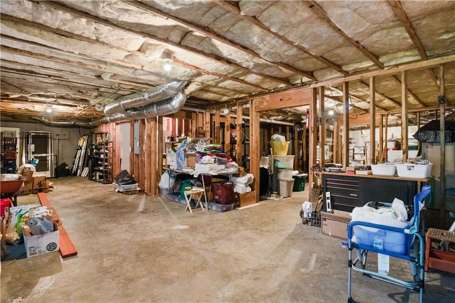
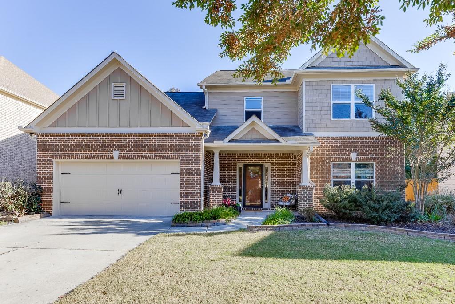
 MLS# 409249398
MLS# 409249398 