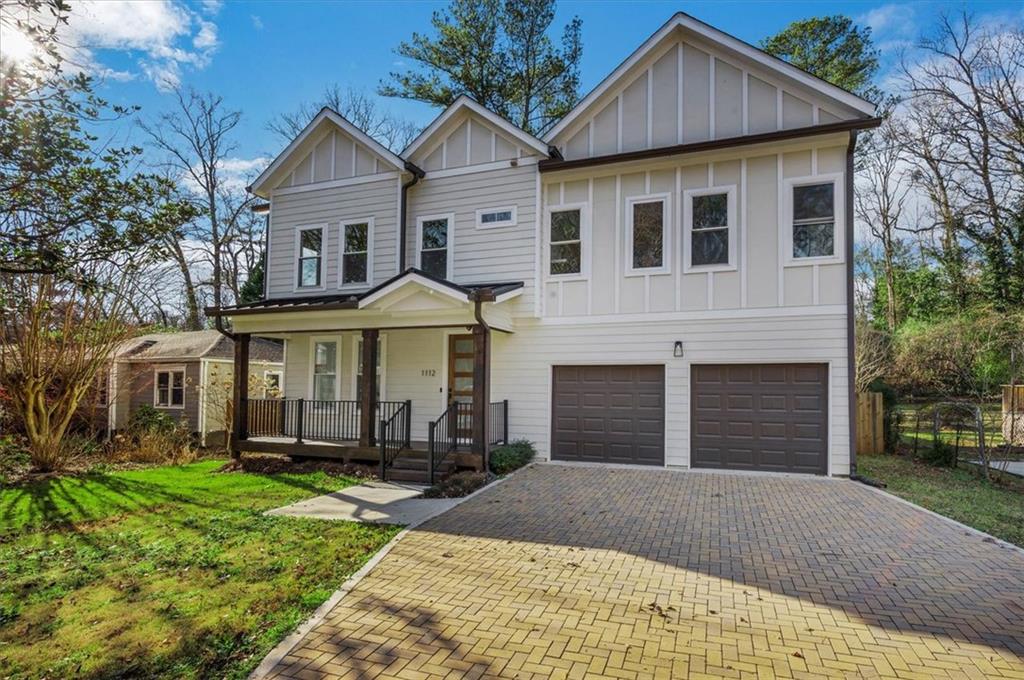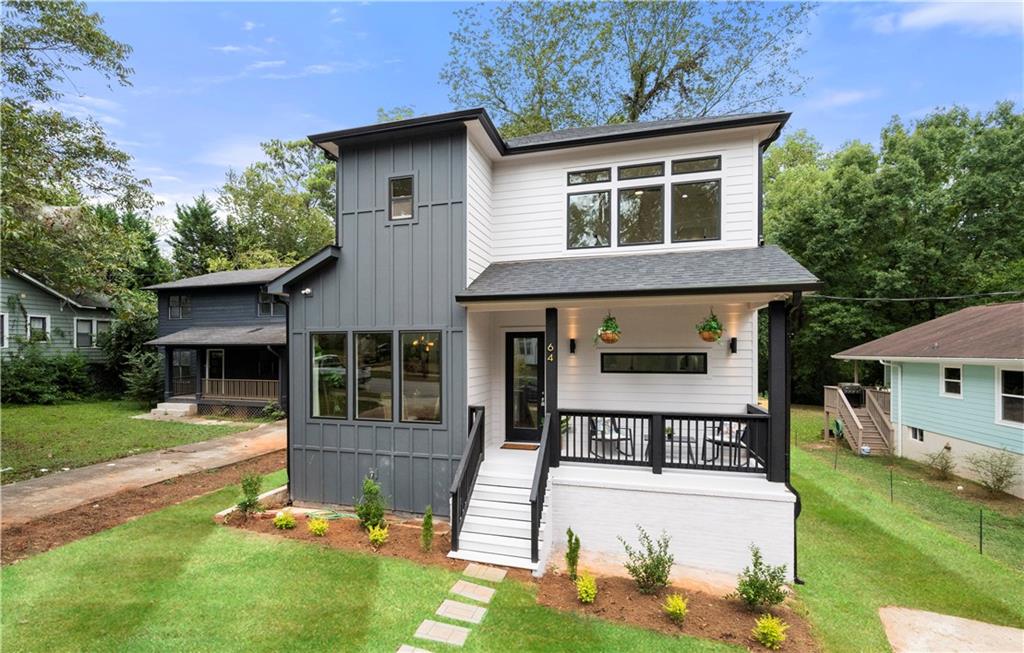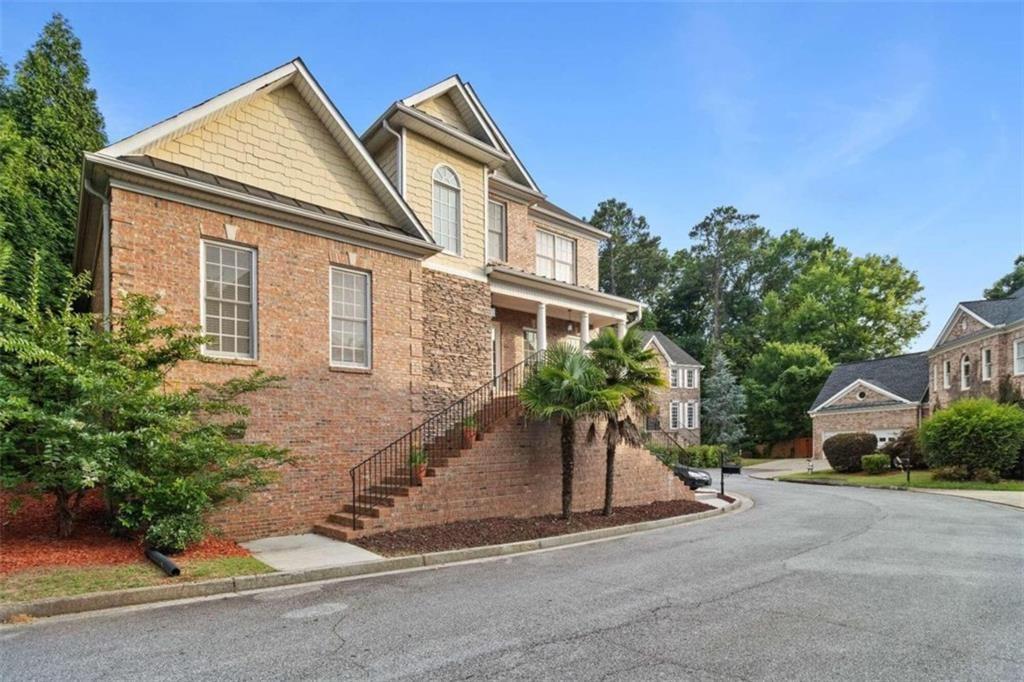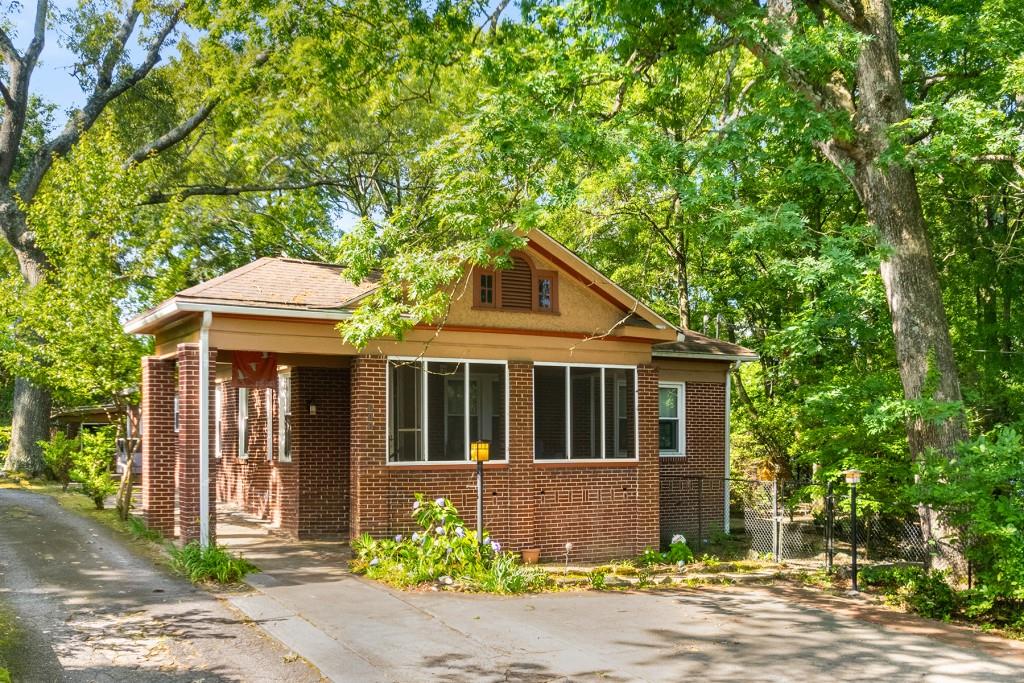Viewing Listing MLS# 391945734
Atlanta, GA 30309
- 3Beds
- 2Full Baths
- 1Half Baths
- N/A SqFt
- 1955Year Built
- 0.25Acres
- MLS# 391945734
- Residential
- Single Family Residence
- Active
- Approx Time on Market3 months, 26 days
- AreaN/A
- CountyFulton - GA
- Subdivision Ardmore Park
Overview
Love at first sight, this Ardmore Park charmer will have you swooning from the moment you set eyes on her. The ideal open floorplan that you've been looking for with gorgeous living space framed by a wall of windows, fireplace and gleaming hardwood floors. Updated chef's kitchen is an absolute showstopper featuring open shelving, tile backsplash, granite counters and stainless appliances. Spacious and private owner's suite features a spa-like bath that'll make you feel like you're decamping at your favorite luxury hotel. Fantastic outdoor living including a back entertaining patio and fenced, private yard. Covered two car carport features bonus storage and upgraded electric for your car charger. Updates and upgrades throughout- all new designer light fixtures, custom closet built-ins, curtains, wallpaper, new heating and air system and so much more. Just a few blocks from the BeltLine and some of the best parks in town, this is the ideal location if you want to live your best walkable lifestyle in one of Buckhead's most beloved neighborhoods.
Association Fees / Info
Hoa: No
Community Features: Near Beltline, Near Public Transport, Near Shopping, Near Trails/Greenway, Park, Playground, Restaurant, Sidewalks, Street Lights
Bathroom Info
Main Bathroom Level: 2
Halfbaths: 1
Total Baths: 3.00
Fullbaths: 2
Room Bedroom Features: Master on Main
Bedroom Info
Beds: 3
Building Info
Habitable Residence: No
Business Info
Equipment: None
Exterior Features
Fence: Back Yard
Patio and Porch: Patio
Exterior Features: Private Entrance, Private Yard
Road Surface Type: Asphalt
Pool Private: No
County: Fulton - GA
Acres: 0.25
Pool Desc: None
Fees / Restrictions
Financial
Original Price: $935,000
Owner Financing: No
Garage / Parking
Parking Features: Carport, Driveway
Green / Env Info
Green Energy Generation: None
Handicap
Accessibility Features: None
Interior Features
Security Ftr: Smoke Detector(s)
Fireplace Features: Family Room, Masonry
Levels: One
Appliances: Dishwasher, Gas Range, Microwave, Refrigerator
Laundry Features: In Hall, Main Level
Interior Features: Bookcases, Crown Molding, Double Vanity, Entrance Foyer, High Speed Internet, His and Hers Closets
Flooring: Ceramic Tile, Hardwood
Spa Features: None
Lot Info
Lot Size Source: Public Records
Lot Features: Back Yard, Front Yard, Landscaped
Lot Size: 61x180x56x181
Misc
Property Attached: No
Home Warranty: No
Open House
Other
Other Structures: None
Property Info
Construction Materials: Frame
Year Built: 1,955
Property Condition: Resale
Roof: Composition
Property Type: Residential Detached
Style: Ranch
Rental Info
Land Lease: No
Room Info
Kitchen Features: Breakfast Bar, Cabinets White, Stone Counters, View to Family Room
Room Master Bathroom Features: Double Vanity,Shower Only
Room Dining Room Features: Open Concept
Special Features
Green Features: None
Special Listing Conditions: None
Special Circumstances: None
Sqft Info
Building Area Total: 1700
Building Area Source: Not Available
Tax Info
Tax Amount Annual: 8646
Tax Year: 2,023
Tax Parcel Letter: 17-0110-0002-040-5
Unit Info
Utilities / Hvac
Cool System: Central Air
Electric: Other
Heating: Central, Natural Gas
Utilities: Cable Available, Electricity Available, Natural Gas Available, Phone Available, Other
Sewer: Public Sewer
Waterfront / Water
Water Body Name: None
Water Source: Public
Waterfront Features: None
Directions
From Peachtree, west on 28th, and then a right on Anjaco. House will be on your right.Listing Provided courtesy of Compass
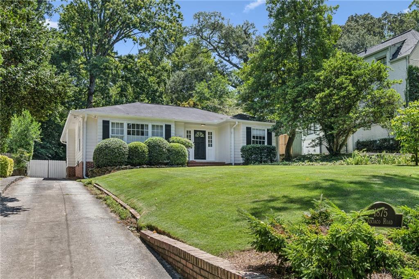
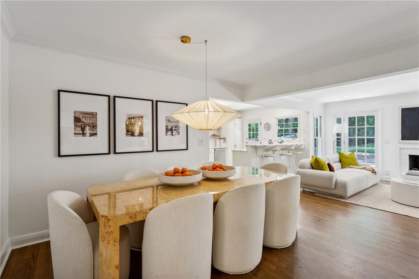
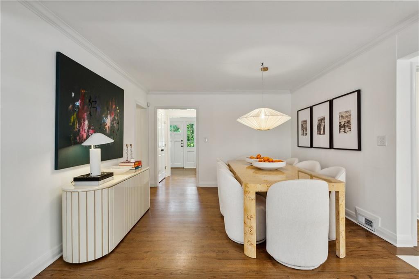
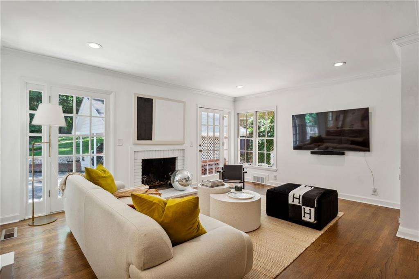
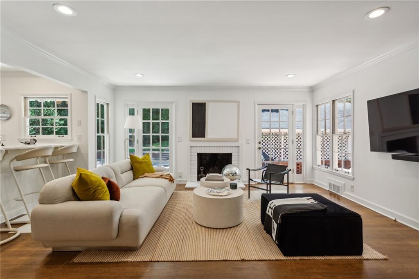
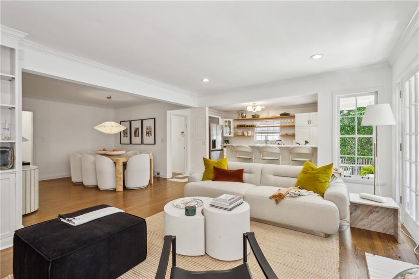
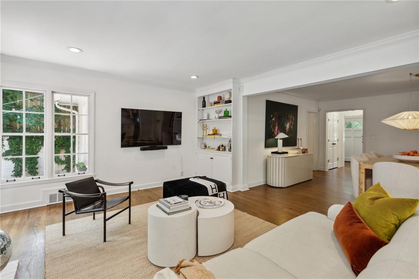
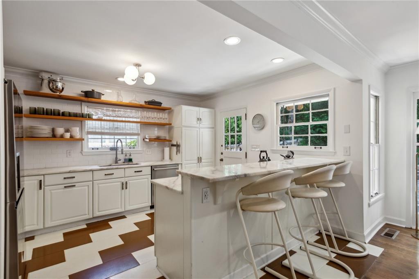
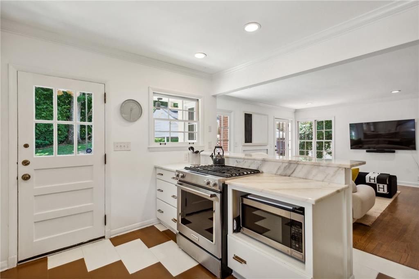
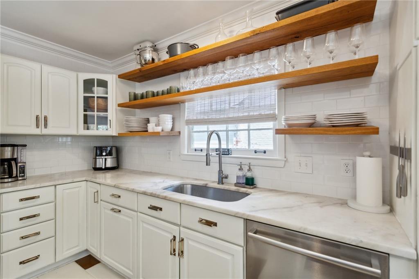
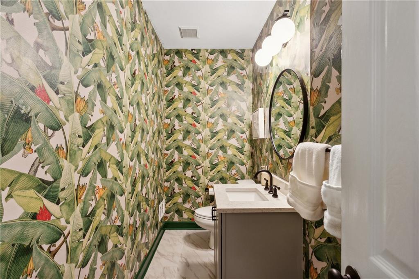
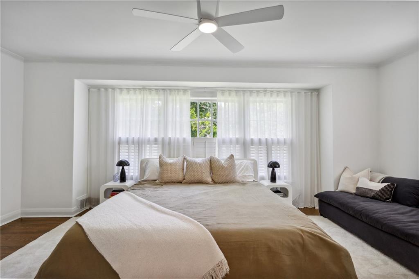
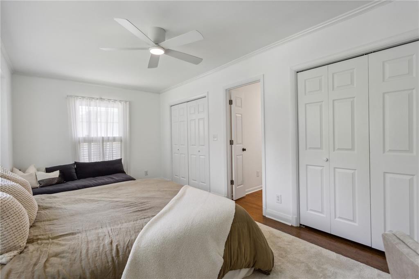
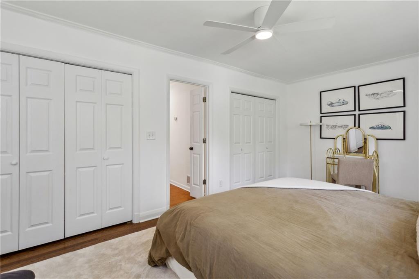
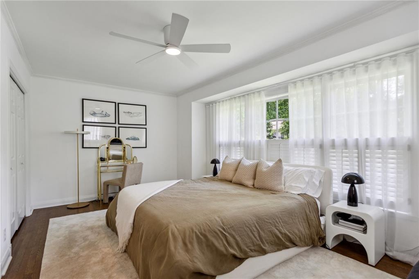
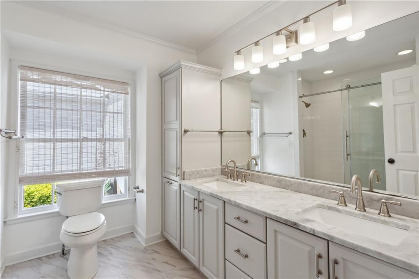
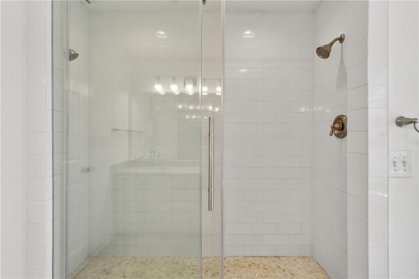
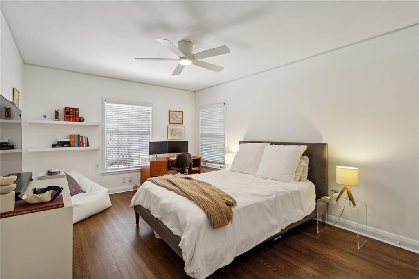
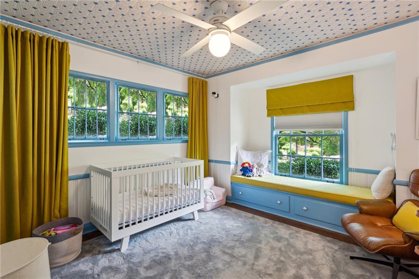
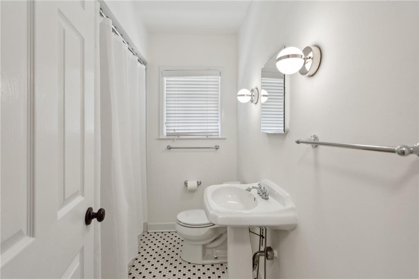
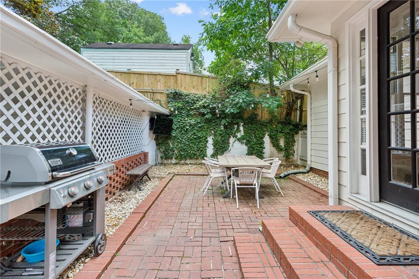
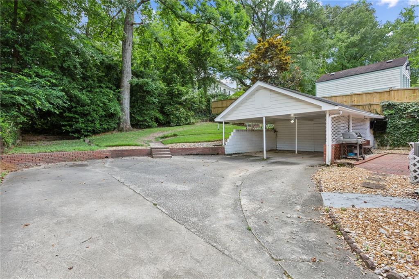
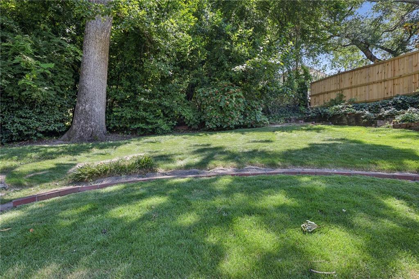
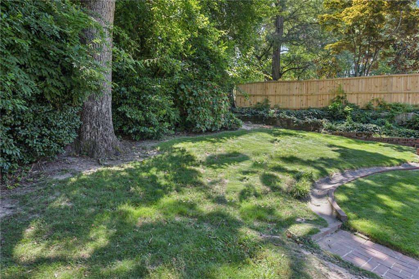
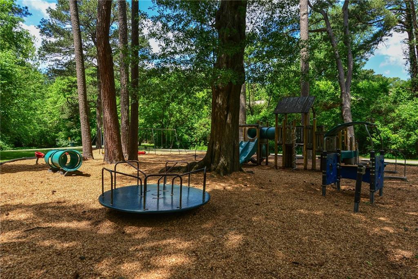
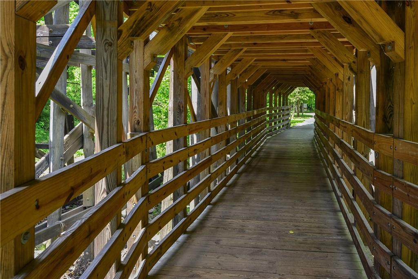
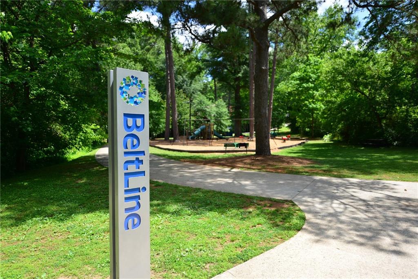
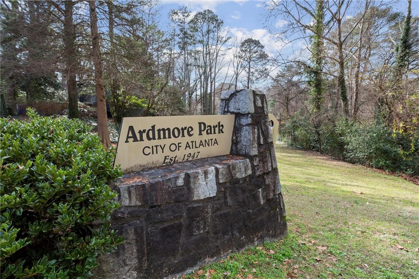
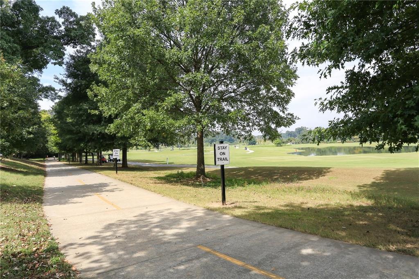
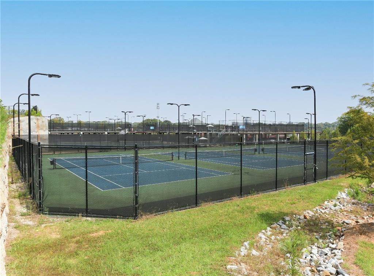
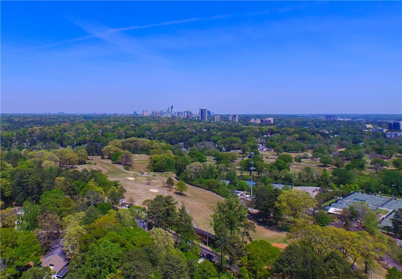
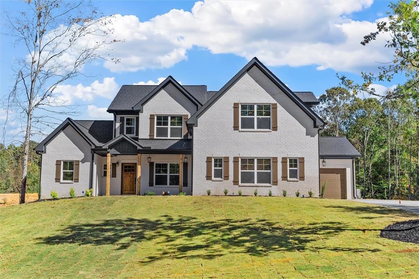
 MLS# 7377003
MLS# 7377003 