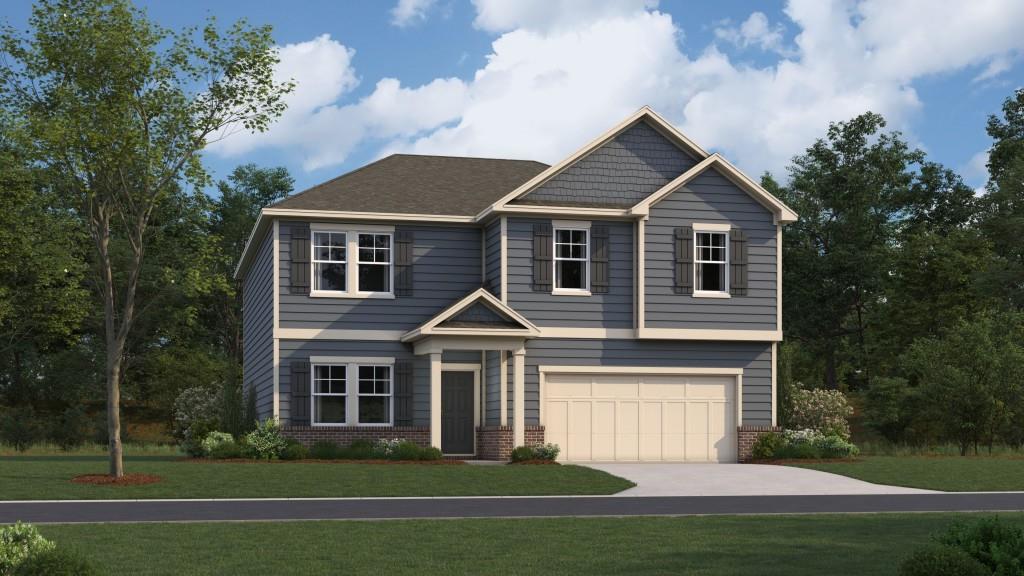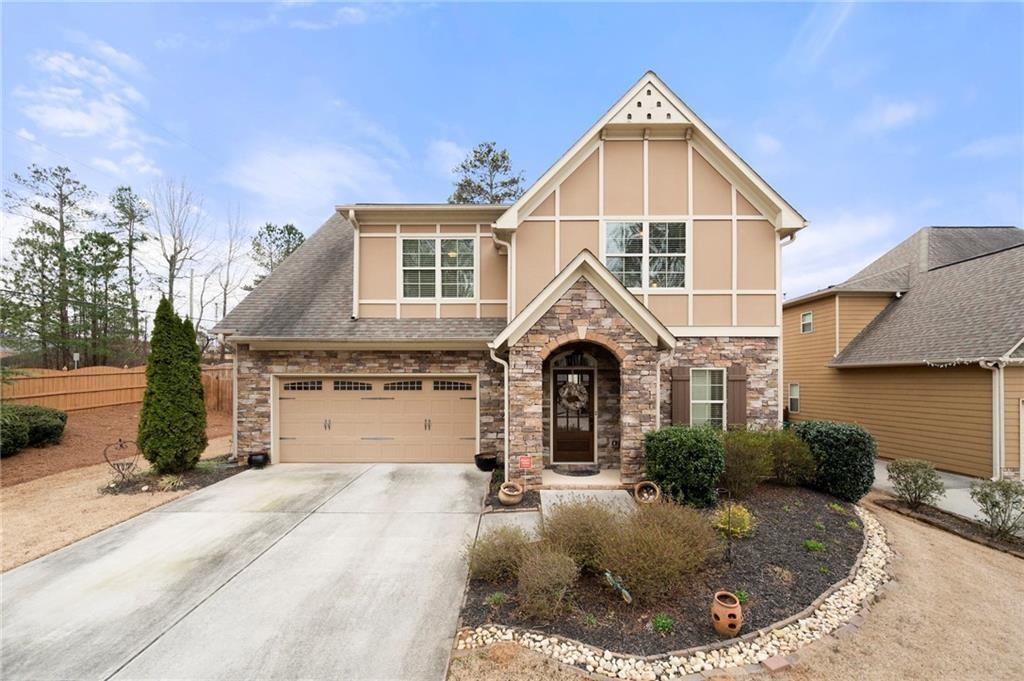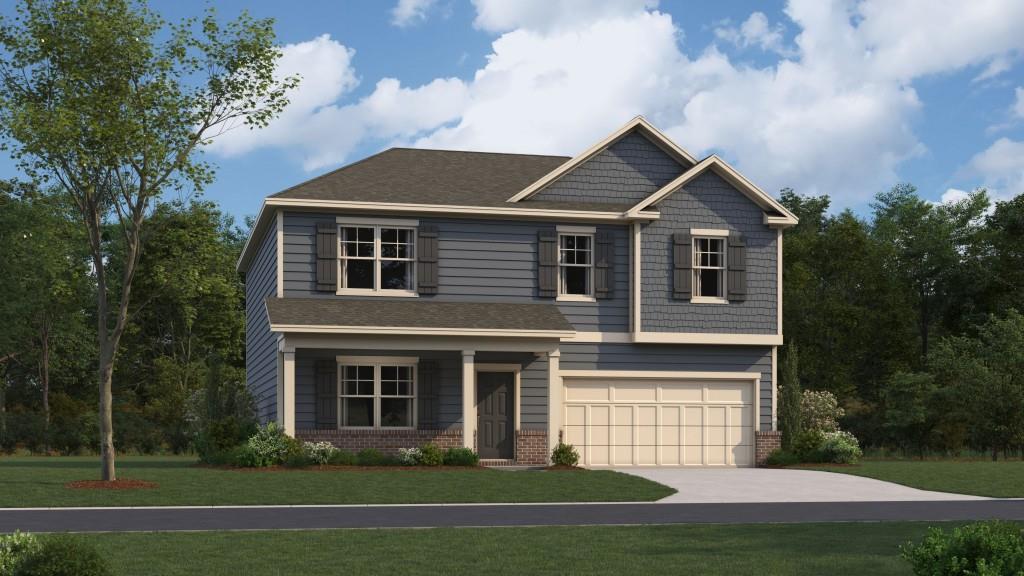Viewing Listing MLS# 391916746
Acworth, GA 30101
- 4Beds
- 2Full Baths
- 1Half Baths
- N/A SqFt
- 2005Year Built
- 0.90Acres
- MLS# 391916746
- Residential
- Single Family Residence
- Active
- Approx Time on Market4 months, 3 days
- AreaN/A
- CountyPaulding - GA
- Subdivision Winding Creek At Bentwater
Overview
Discover the ultimate haven for vehicle enthusiasts and those who crave extra space at 1172 Flagstone Way! This meticulously maintained home boasts a unique two-car garage on the main kitchen level and an additional driveway leading to a basement-level garage that can accommodate 3-6 cars or a boat, providing ample off-street parking options. Perfect for those with a penchant for toys or multiple vehicles.Step inside to find new plush carpeting throughout most rooms. The expansive layout includes an office/formal living room and a guest room/office on the main floor, with all other bedrooms situated upstairs. The custom-designed kitchen is a chef's dream, featuring an oversized island ideal for baking, numerous outlets for small appliances, and a spacious walk-in pantry.The serene wooded backyard offers a tranquil retreat, complete with a screened-in deck and a natural gas-plumbed grill, ensuring you never have to worry about refilling propane tanks at the last minute.Additional highlights include a new architectural roof, freshly painted interior and exterior, a new master shower glass surround, and a new garbage disposal. The kitchen is equipped with a lazy Susan, upgraded cabinets, and an enlarged island top. The master suite features a walk-in closet with a storage room and attic decking for extra storage. The full daylight basement, with two exterior doors, a workroom, a storage area, and plumbing for a bath, offers a 16' garage door with an opener and can be transformed into a living area with a two-car garage.Don't miss out on this unique opportunity to own a home that perfectly combines functionality, space, and comfort.
Association Fees / Info
Hoa: Yes
Hoa Fees Frequency: Annually
Hoa Fees: 800
Community Features: Clubhouse, Country Club, Fitness Center, Golf, Homeowners Assoc, Meeting Room, Near Schools, Near Shopping, Near Trails/Greenway, Pickleball, Playground, Pool
Association Fee Includes: Maintenance Grounds, Swim, Tennis
Bathroom Info
Halfbaths: 1
Total Baths: 3.00
Fullbaths: 2
Room Bedroom Features: Oversized Master
Bedroom Info
Beds: 4
Building Info
Habitable Residence: Yes
Business Info
Equipment: Irrigation Equipment
Exterior Features
Fence: Back Yard
Patio and Porch: Covered, Deck, Front Porch, Screened
Exterior Features: Gas Grill, Private Yard, Rear Stairs, Storage
Road Surface Type: Asphalt
Pool Private: No
County: Paulding - GA
Acres: 0.90
Pool Desc: None
Fees / Restrictions
Financial
Original Price: $499,000
Owner Financing: Yes
Garage / Parking
Parking Features: Drive Under Main Level, Garage, Garage Faces Front, Garage Faces Side, Kitchen Level, Level Driveway, See Remarks
Green / Env Info
Green Energy Generation: None
Handicap
Accessibility Features: None
Interior Features
Security Ftr: Carbon Monoxide Detector(s), Fire Alarm, Fire Sprinkler System
Fireplace Features: Factory Built, Gas Starter, Great Room, Insert
Levels: Two
Appliances: Dishwasher, Disposal, Double Oven, ENERGY STAR Qualified Appliances, Gas Range, Gas Water Heater, Refrigerator
Laundry Features: In Hall, Laundry Room, Upper Level
Interior Features: Crown Molding, Disappearing Attic Stairs, Entrance Foyer 2 Story, High Ceilings 9 ft Upper, High Ceilings 10 ft Lower, High Speed Internet, Walk-In Closet(s)
Flooring: Carpet, Hardwood, Vinyl
Spa Features: None
Lot Info
Lot Size Source: Public Records
Lot Features: Back Yard, Cul-De-Sac, Front Yard, Landscaped, Level, Private
Lot Size: x
Misc
Property Attached: No
Home Warranty: Yes
Open House
Other
Other Structures: None
Property Info
Construction Materials: Frame
Year Built: 2,005
Property Condition: Resale
Roof: Shingle
Property Type: Residential Detached
Style: Traditional
Rental Info
Land Lease: Yes
Room Info
Kitchen Features: Breakfast Bar, Cabinets Other, Kitchen Island, Pantry, Stone Counters, View to Family Room
Room Master Bathroom Features: Double Vanity,Separate Tub/Shower,Vaulted Ceiling(
Room Dining Room Features: Separate Dining Room
Special Features
Green Features: Water Heater
Special Listing Conditions: None
Special Circumstances: None
Sqft Info
Building Area Total: 4675
Building Area Source: Owner
Tax Info
Tax Amount Annual: 4566
Tax Year: 2,023
Tax Parcel Letter: 065817
Unit Info
Utilities / Hvac
Cool System: Ceiling Fan(s), Central Air, Zoned
Electric: 110 Volts, 220 Volts, 220 Volts in Laundry
Heating: Central, Forced Air, Natural Gas
Utilities: Electricity Available, Natural Gas Available, Phone Available, Sewer Available, Underground Utilities, Water Available
Sewer: Public Sewer
Waterfront / Water
Water Body Name: None
Water Source: Public
Waterfront Features: None
Directions
Winding Creek at Bentwater is located next to the intersection of Cedarcrest Rd and Harmony Grove Church Rd. Turn off Cedarcrest onto Harmony Grove Church. Make immediate left into Winding Creek subdivision onto Flagstone Way. Follow Flagstone Way 1 mile, road ends at driveway in cul-de-sac.Listing Provided courtesy of Sellect Realtors, Llc.
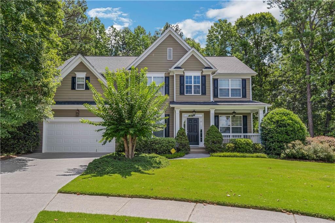
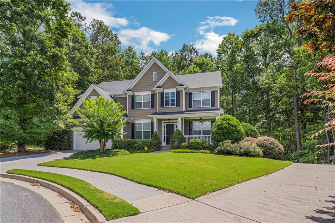
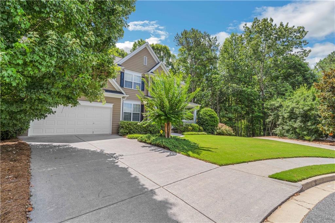
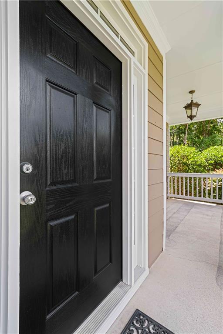
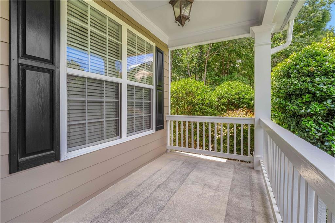
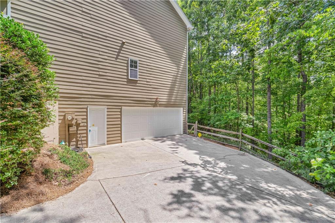
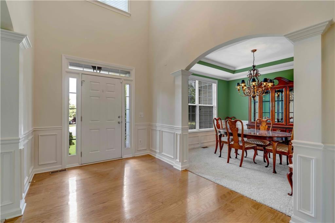
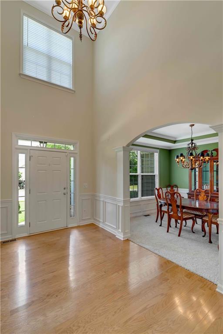
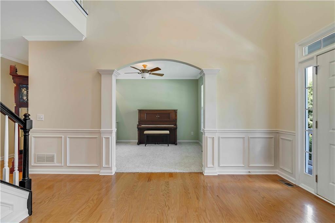
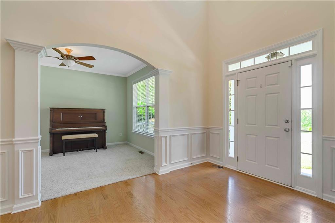
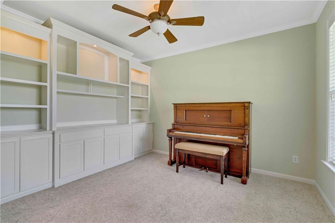
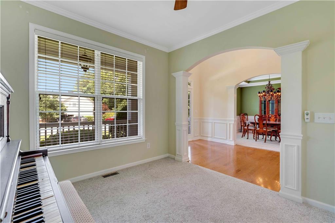
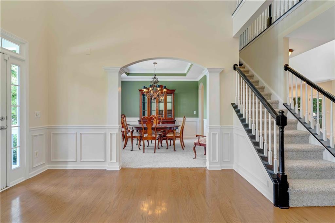
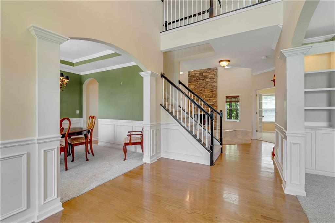
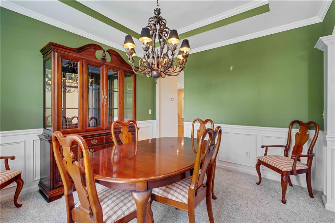
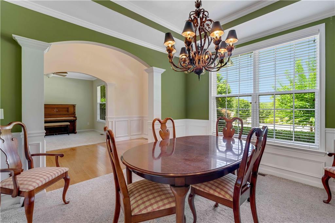
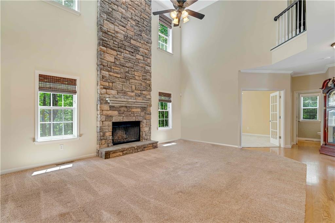
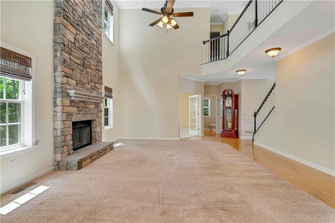
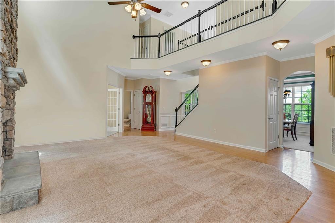
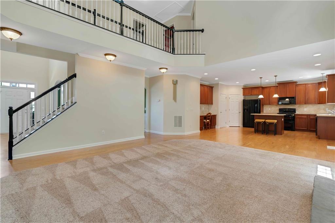
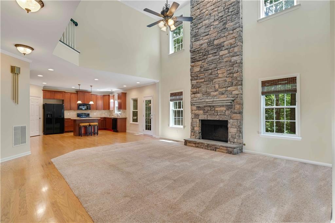
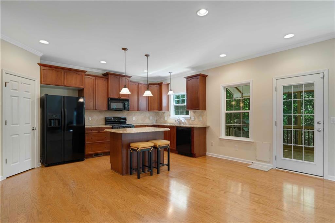
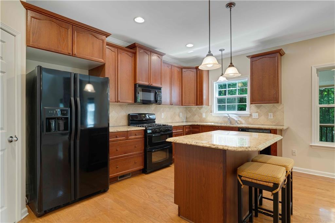
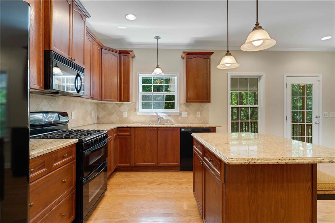
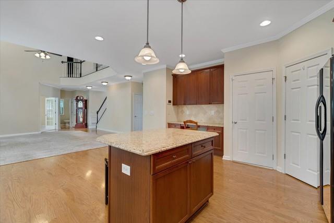
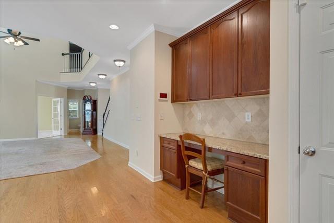
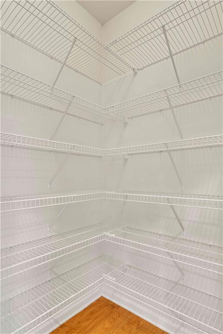
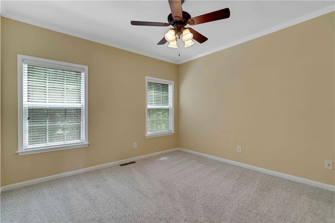
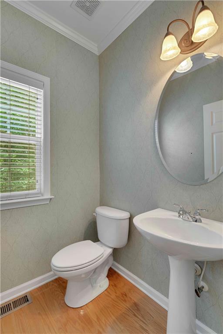
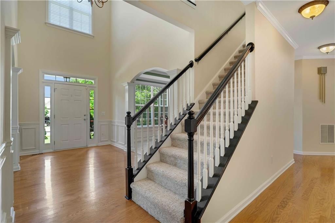
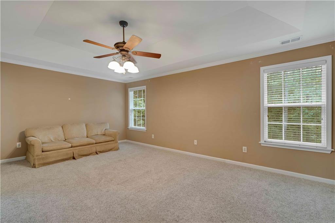
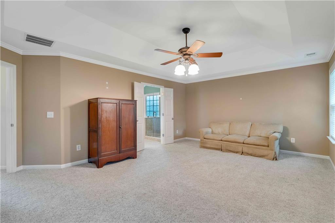
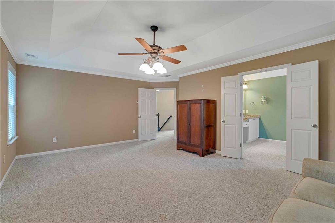
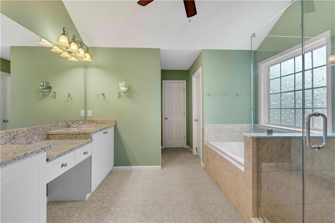
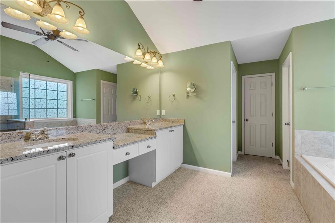
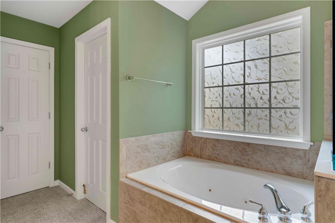
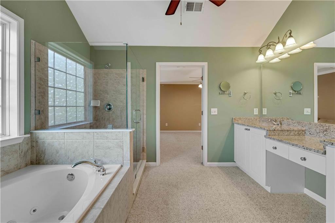
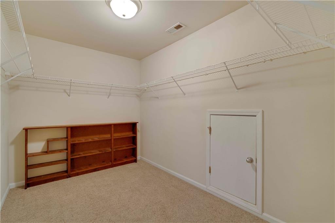
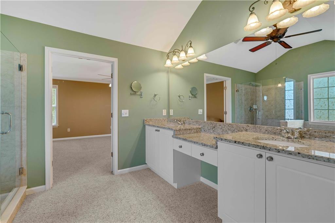
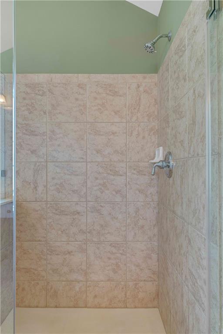
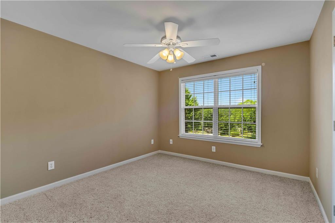
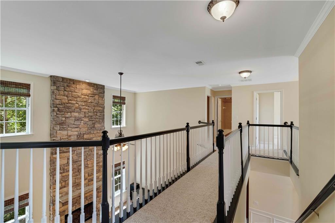
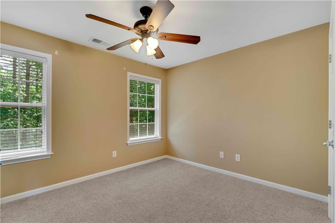
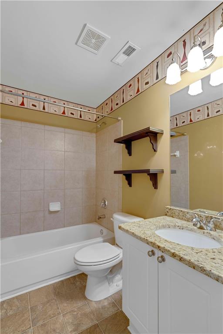
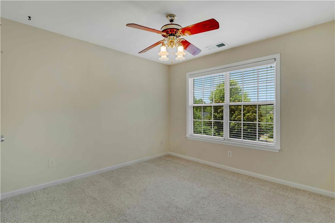
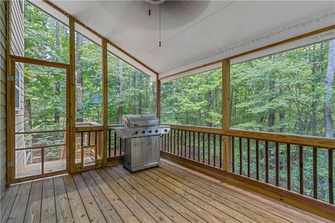
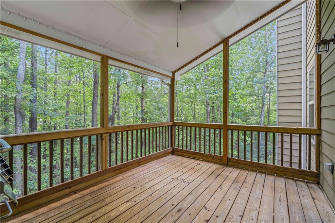
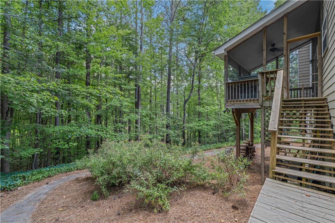
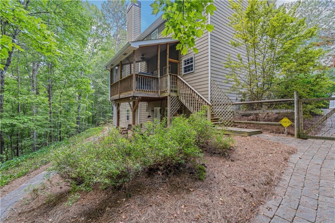
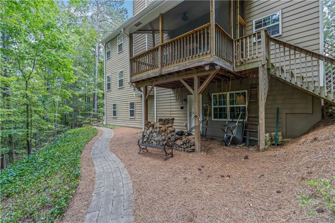
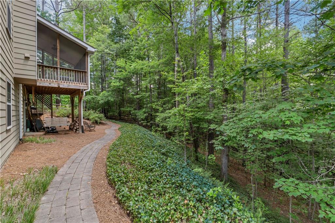
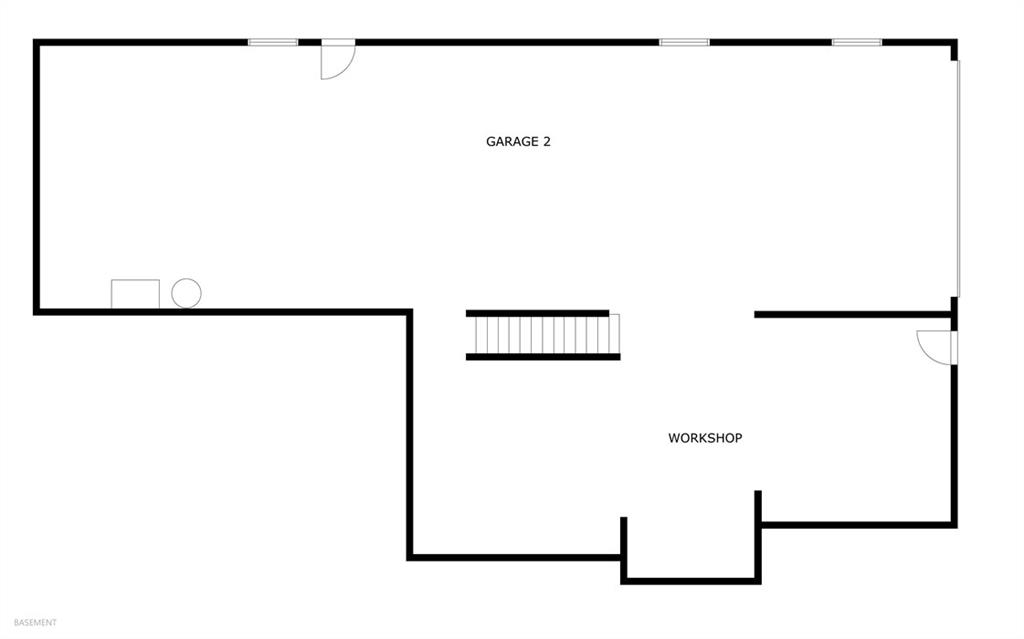
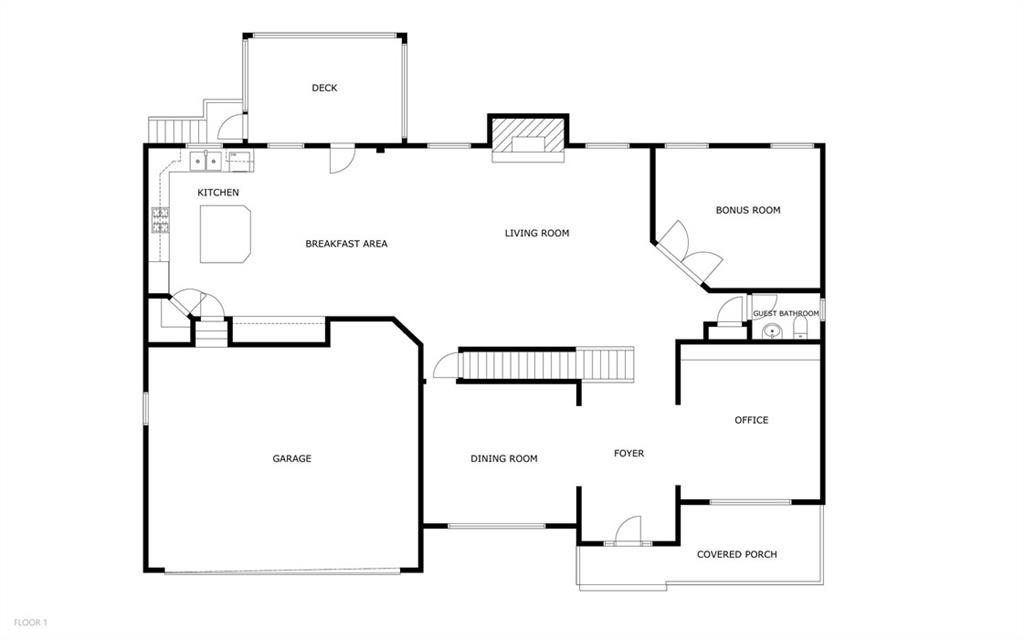
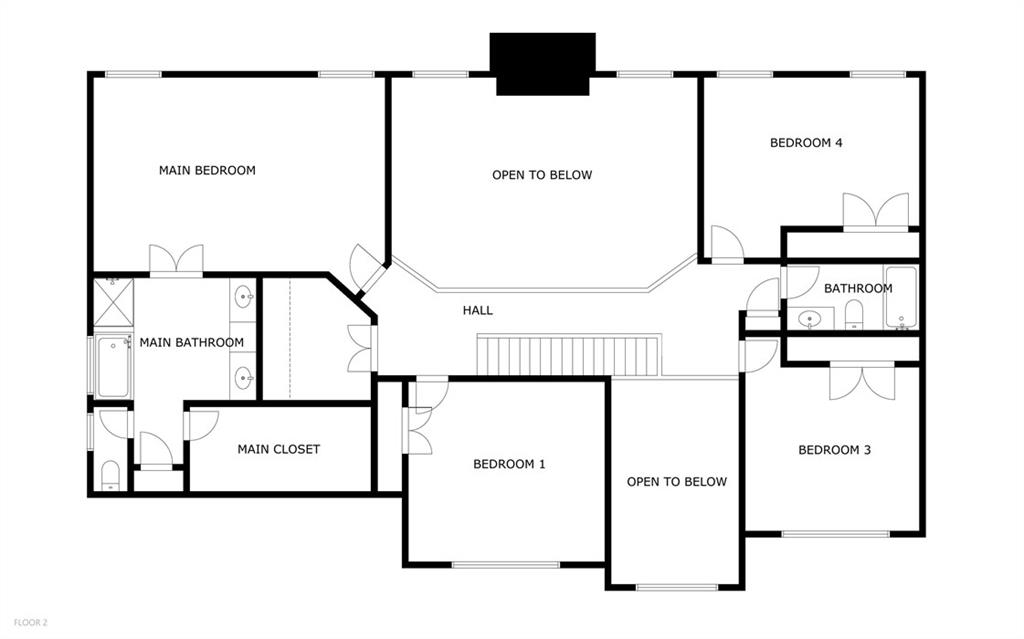
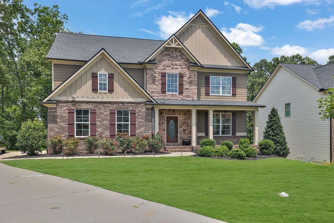
 MLS# 411525626
MLS# 411525626 