Viewing Listing MLS# 391901949
Union City, GA 30291
- 4Beds
- 3Full Baths
- N/AHalf Baths
- N/A SqFt
- 2005Year Built
- 0.06Acres
- MLS# 391901949
- Residential
- Townhouse
- Pending
- Approx Time on Market4 months,
- AreaN/A
- CountyFulton - GA
- Subdivision Hickory Lane
Overview
WELL MAINTAINED, 4 Bedroom with Owner or Teen/In-law Suite on Main, 3 other Bedrooms on Second Floor. Granite Counters in Kitchen and in Bathrooms really stands out in this home. LVT Flooring and Carpet Through Out. Private Off-street parking for two cars, just minutes from shopping, schools, restaurants, I-85, I-285, Marta, Downtown, the Airport, etc. MAKE IT A PRIORITY to check out this lovely Townhouse located in the highly sought after Hickory Lane Sub.
Association Fees / Info
Hoa: Yes
Hoa Fees Frequency: Quarterly
Hoa Fees: 780
Community Features: Street Lights
Bathroom Info
Main Bathroom Level: 1
Total Baths: 3.00
Fullbaths: 3
Room Bedroom Features: Other, Roommate Floor Plan
Bedroom Info
Beds: 4
Building Info
Habitable Residence: No
Business Info
Equipment: Fixtures
Exterior Features
Fence: None
Patio and Porch: Rear Porch
Exterior Features: Lighting
Road Surface Type: Concrete, Paved
Pool Private: No
County: Fulton - GA
Acres: 0.06
Pool Desc: None
Fees / Restrictions
Financial
Original Price: $249,500
Owner Financing: No
Garage / Parking
Parking Features: Parking Pad
Green / Env Info
Green Energy Generation: Water
Handicap
Accessibility Features: Accessible Bedroom, Central Living Area, Accessible Electrical and Environmental Controls, Accessible Kitchen, Accessible Hallway(s)
Interior Features
Security Ftr: Smoke Detector(s)
Fireplace Features: None
Levels: Two
Appliances: Dishwasher, Electric Water Heater, Electric Oven, Electric Range, Refrigerator, Disposal, Microwave
Laundry Features: Laundry Closet
Interior Features: Restrooms
Flooring: Laminate, Other, Carpet
Spa Features: None
Lot Info
Lot Size Source: Other
Lot Features: Landscaped
Lot Size: 23x115x22
Misc
Property Attached: Yes
Home Warranty: No
Open House
Other
Other Structures: None
Property Info
Construction Materials: Other, Vinyl Siding
Year Built: 2,005
Property Condition: Updated/Remodeled
Roof: Composition
Property Type: Residential Attached
Style: Townhouse
Rental Info
Land Lease: No
Room Info
Kitchen Features: Pantry, Solid Surface Counters, View to Family Room
Room Master Bathroom Features: Tub/Shower Combo
Room Dining Room Features: Open Concept
Special Features
Green Features: Water Heater, HVAC, Insulation, Thermostat, Roof, Doors
Special Listing Conditions: None
Special Circumstances: Investor Owned
Sqft Info
Building Area Total: 1693
Building Area Source: Builder
Tax Info
Tax Amount Annual: 2272
Tax Year: 2,023
Tax Parcel Letter: 09F-1300-0041-505-9
Unit Info
Num Units In Community: 1
Utilities / Hvac
Cool System: Ceiling Fan(s), Central Air
Electric: Other
Heating: Central, Forced Air
Utilities: Electricity Available, Other, Phone Available, Water Available
Sewer: Public Sewer
Waterfront / Water
Water Body Name: Other
Water Source: Public
Waterfront Features: None
Directions
285 South to 85 south . Take exit 64 toward Jonesboro. Turn right onto Lester road, turn left onto Hickory Lane Drive then right onto Hickory Lane Circle. Home on right. For complete accuracy you can also use GPS.Listing Provided courtesy of Divvy Realty
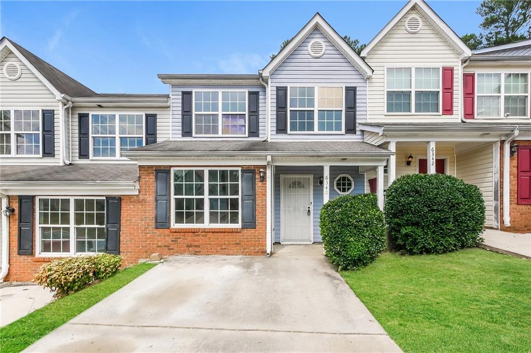
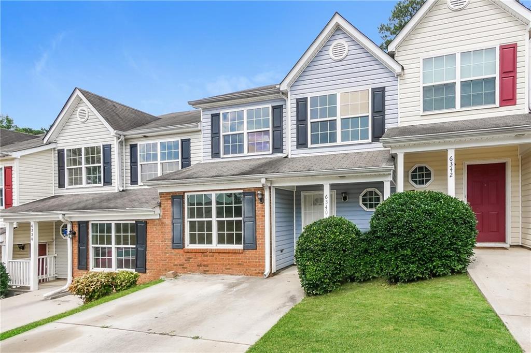
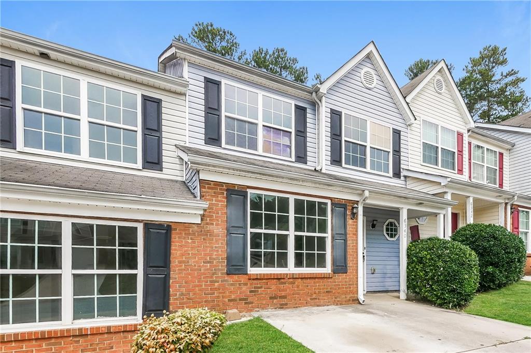
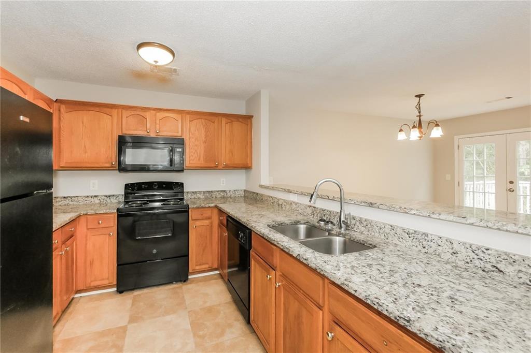
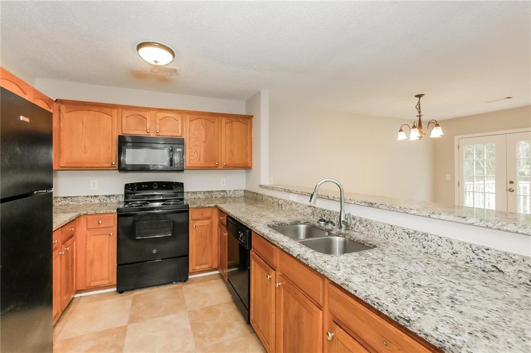
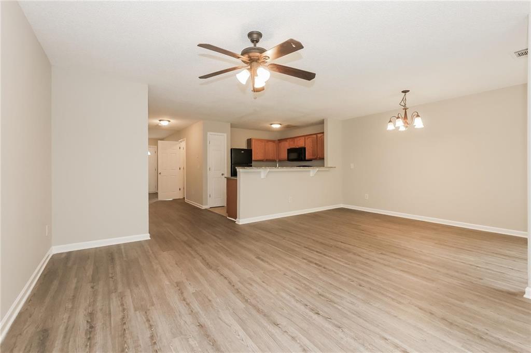
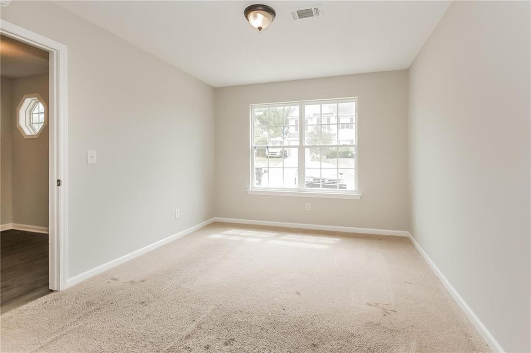
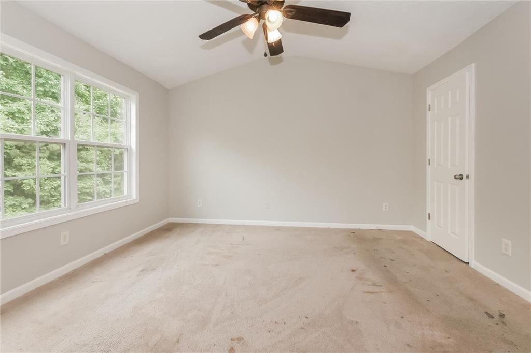
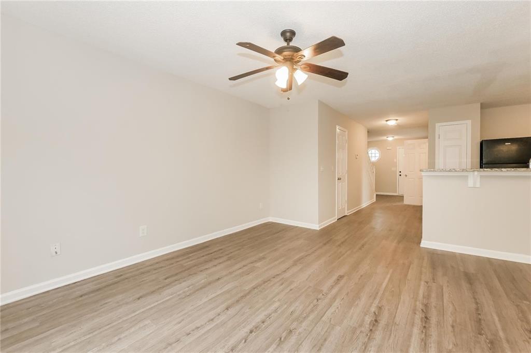
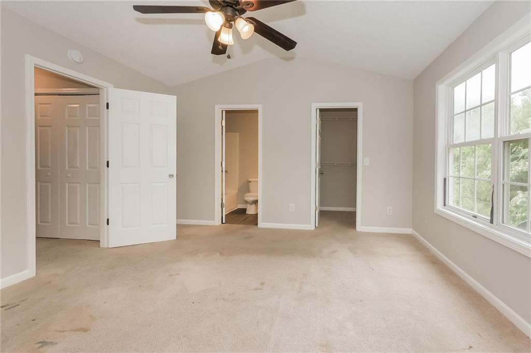
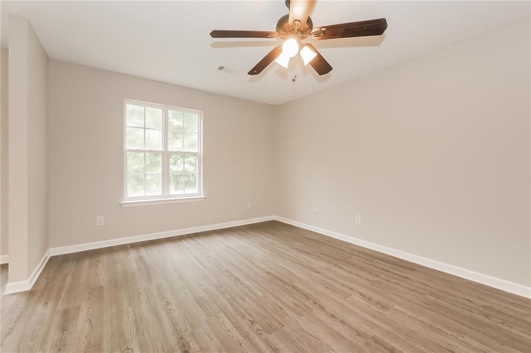
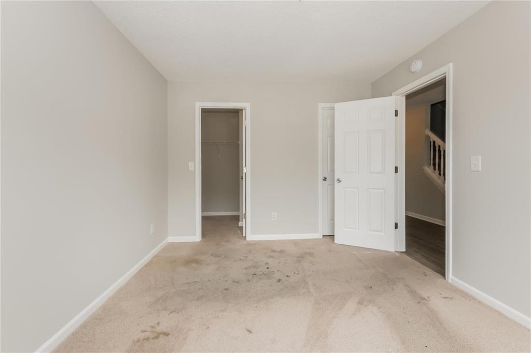
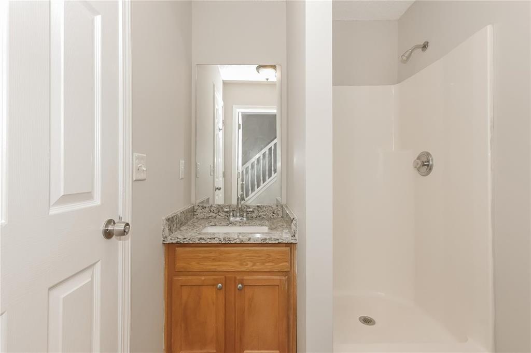
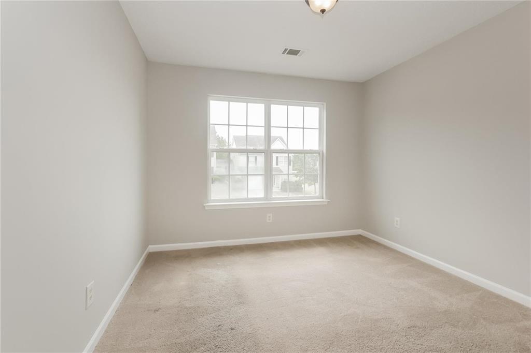
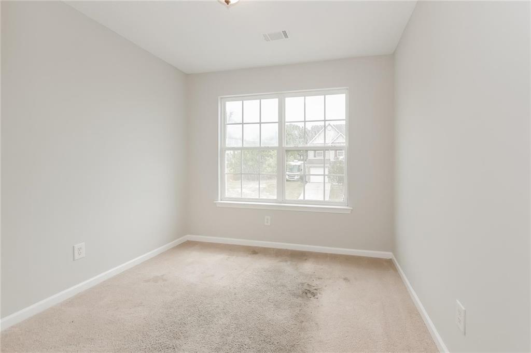
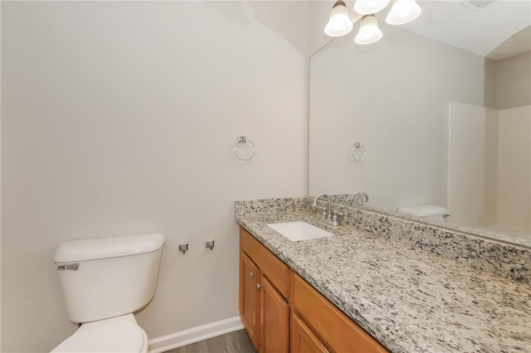
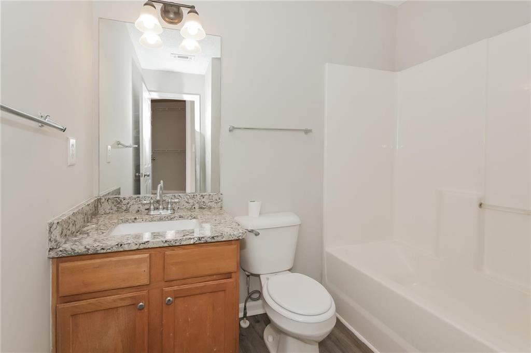
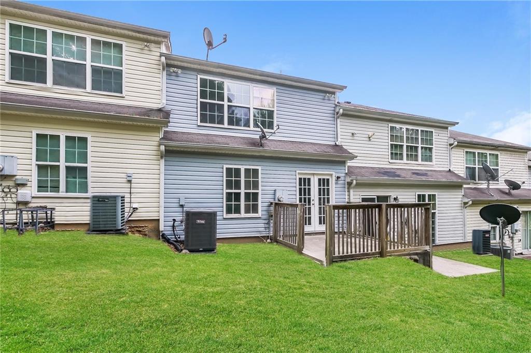
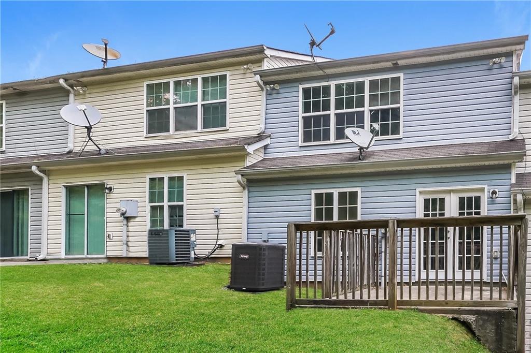
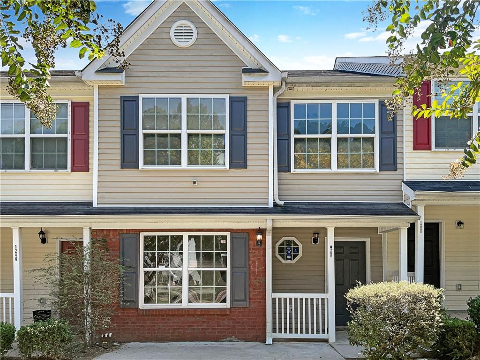
 MLS# 401679882
MLS# 401679882