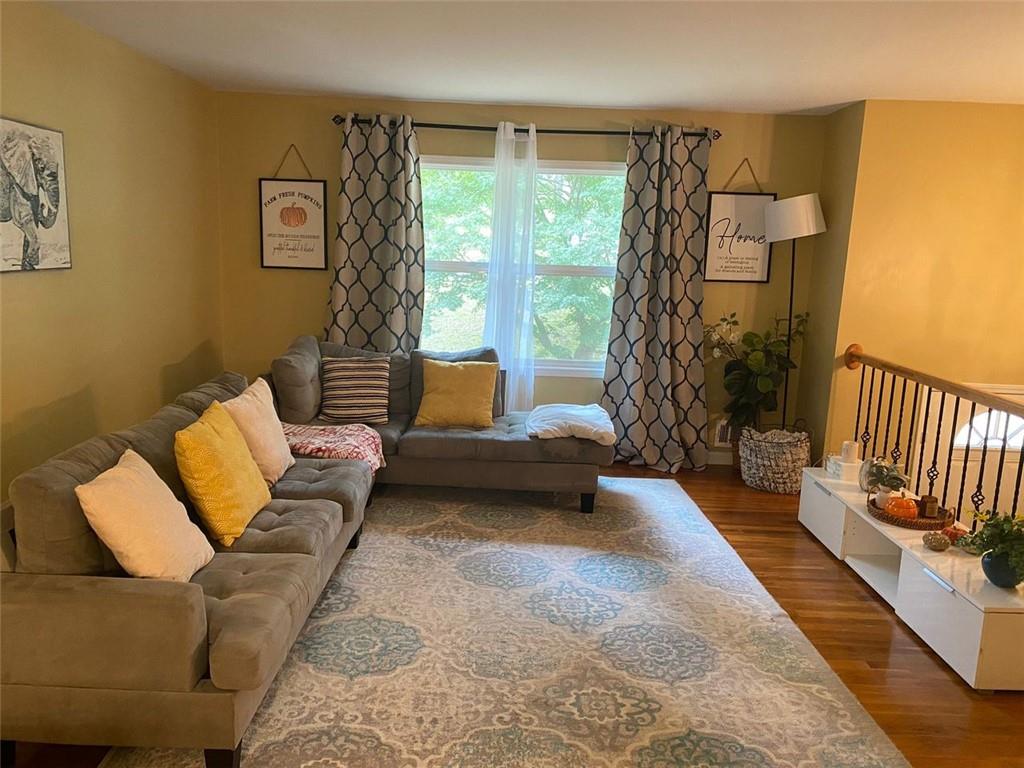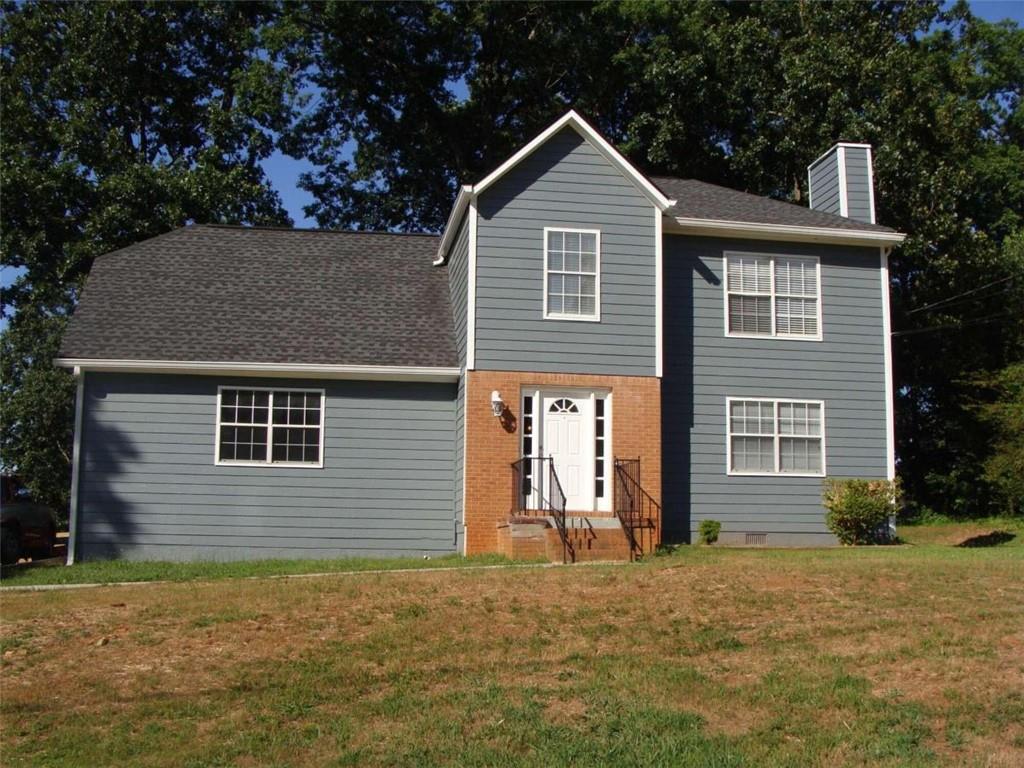Viewing Listing MLS# 391887017
Decatur, GA 30032
- 3Beds
- 1Full Baths
- N/AHalf Baths
- N/A SqFt
- 1954Year Built
- 0.20Acres
- MLS# 391887017
- Residential
- Single Family Residence
- Active
- Approx Time on Market4 months, 7 days
- AreaN/A
- CountyDekalb - GA
- Subdivision Belvedere Park
Overview
Get $550 off your first month's rent if you sign your lease by 7/31/2024. Sign a 24-month lease for $50 off of your monthly rent (bringing rent to $2050/month, a $600 annual savings!). Are you over apartment living, but not quite ready to buy? Are you looking for a great school district with a variety of educational options? (public, private, and charter) Final Question: Are you looking to live in the No. 5 city ranked in the entire country? If so, then welcome! Located in a coveted neighborhood that has the charm of mid-century modern homes, rapid revitalization, and minutes (literally, five minutes!) from eclectic downtown Decatur, this remodeled gem is your rental dream! Perfect for the starter family, single professional, or roommates, this home is proudly well-maintained by the meticulous and friendly owner. From the contemporary lighting fixtures, the shiplap walls in the office, and the cheerfully illuminated living space crowned by the large and vintage picture window, critical design details are not spared! The front yard - let's talk about it! It features a perfectly placed, beautiful tree and mulched holly bushes. The lawn is big enough to enjoy but small enough to not warrant heavy maintenance. Expansive backyard to have family and friends over! Don't forget the utility basement - storage, storage, and more storage. Also, hook-ups for washer/dryer, as well as furnace and water heater are located down below, reserving room in the living space above. The floor plan is excellent! It's versatile, as you can convert the dining room into extra living space, with a small table in the actual kitchen for eating, one of the three bedrooms can serve as an office (that famous shiplapped room), and so on. This property is lovingly managed by a truly caring owner who wants you to be comfortable and happy in your space. Come take a look - we'd love to have you! - Deposit includes first month's rent - Please avoid smoking in or outside property - Dishwasher, microwave, oven, and refrigerator included :) - Tenant to please provide washer and dryer (hookups in basement) - Tenant to please maintain lawn
Association Fees / Info
Hoa: No
Community Features: Near Shopping
Bathroom Info
Main Bathroom Level: 1
Total Baths: 1.00
Fullbaths: 1
Room Bedroom Features: Master on Main
Bedroom Info
Beds: 3
Building Info
Habitable Residence: Yes
Business Info
Equipment: None
Exterior Features
Fence: Back Yard
Patio and Porch: Front Porch
Exterior Features: Lighting, Private Yard, Storage
Road Surface Type: Asphalt
Pool Private: No
County: Dekalb - GA
Acres: 0.20
Pool Desc: None
Fees / Restrictions
Financial
Original Price: $2,100
Owner Financing: Yes
Garage / Parking
Parking Features: Drive Under Main Level, Driveway, Level Driveway
Green / Env Info
Green Energy Generation: None
Handicap
Accessibility Features: None
Interior Features
Security Ftr: Fire Alarm
Fireplace Features: None
Levels: One
Appliances: Dishwasher, Electric Range, Electric Water Heater, Range Hood, Refrigerator
Laundry Features: In Basement
Interior Features: Other
Flooring: Ceramic Tile, Hardwood
Spa Features: None
Lot Info
Lot Size Source: Other
Lot Features: Front Yard, Level, Private
Misc
Property Attached: No
Home Warranty: Yes
Open House
Other
Other Structures: None
Property Info
Construction Materials: Brick, Brick 4 Sides
Year Built: 1,954
Property Condition: Updated/Remodeled
Roof: Composition
Property Type: Residential Detached
Style: Mid-Century Modern, Ranch, Traditional
Rental Info
Land Lease: Yes
Room Info
Kitchen Features: Cabinets Other, Eat-in Kitchen
Room Master Bathroom Features: Tub/Shower Combo
Room Dining Room Features: Dining L,Open Concept
Special Features
Green Features: None
Special Listing Conditions: None
Special Circumstances: None
Sqft Info
Building Area Total: 1014
Building Area Source: Other
Tax Info
Tax Year: 2,023
Tax Parcel Letter: 15-201-15-023
Unit Info
Utilities / Hvac
Cool System: Ceiling Fan(s), Central Air
Electric: Other
Heating: Central, Forced Air
Utilities: Electricity Available, Sewer Available, Water Available
Sewer: Public Sewer
Waterfront / Water
Water Body Name: None
Water Source: Public
Waterfront Features: None
Directions
-285 TO MEMORIAL DR. GO WEST , THEN LEFT ON RUPERT, THEN LEFT ON CATALINA DR. HOME IS ON THE LEFT.Listing Provided courtesy of The Realty Group


 MLS# 410018218
MLS# 410018218 