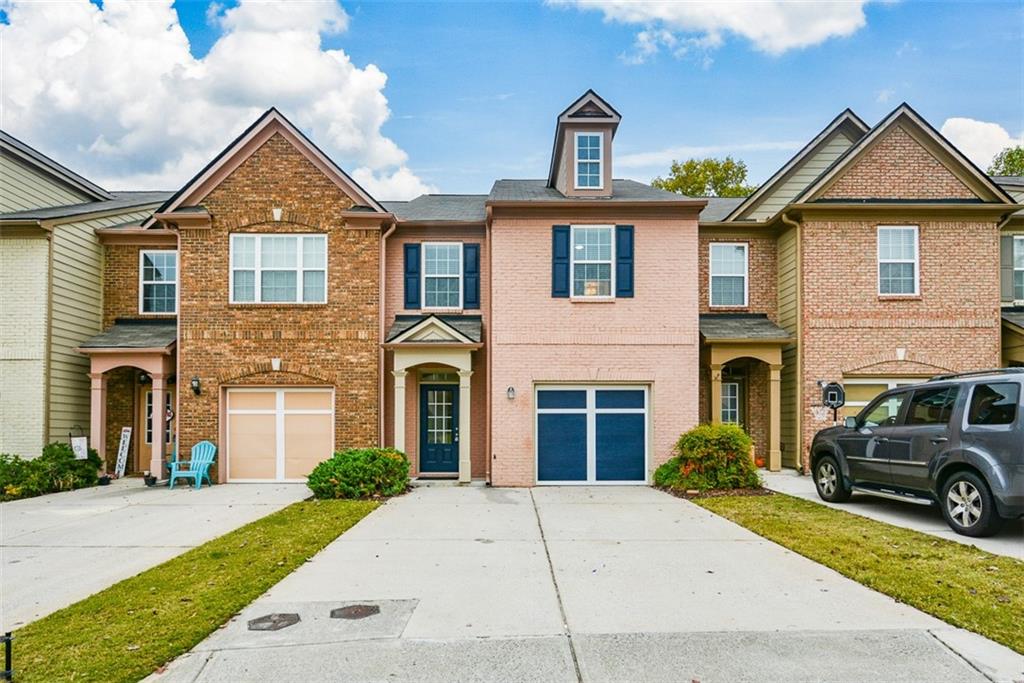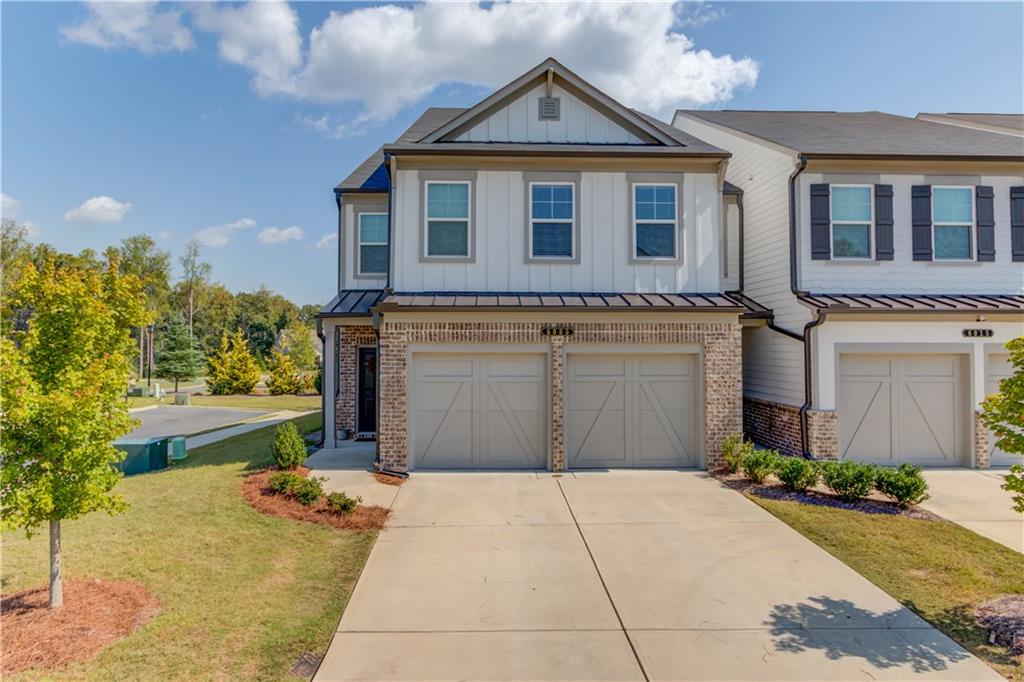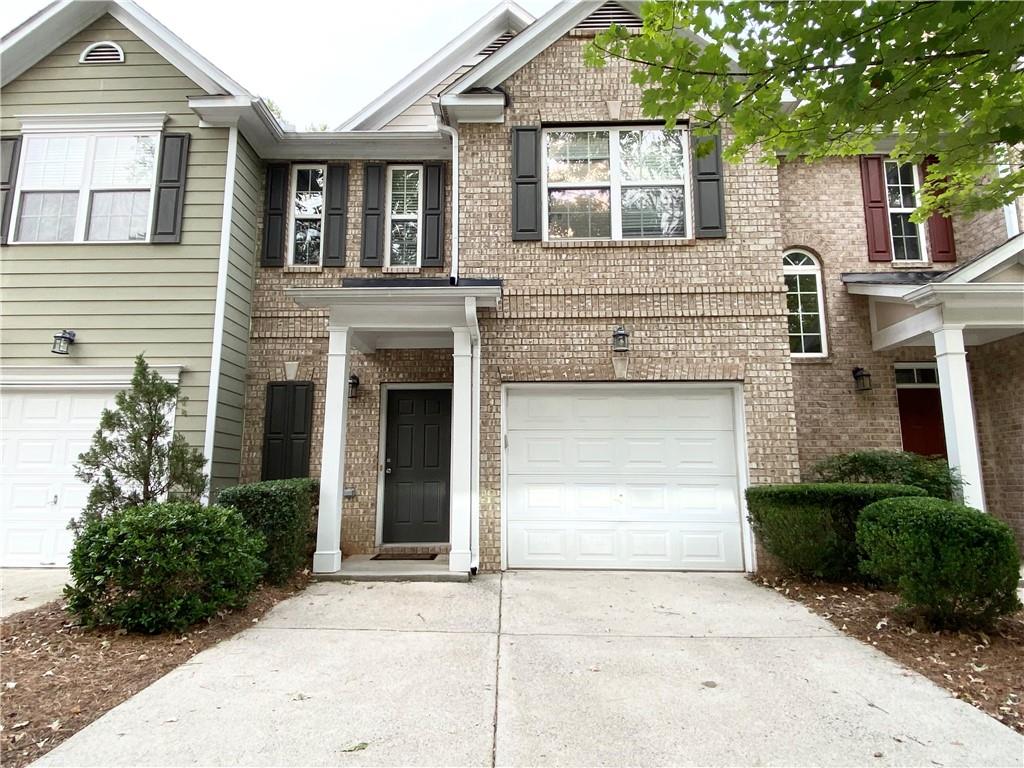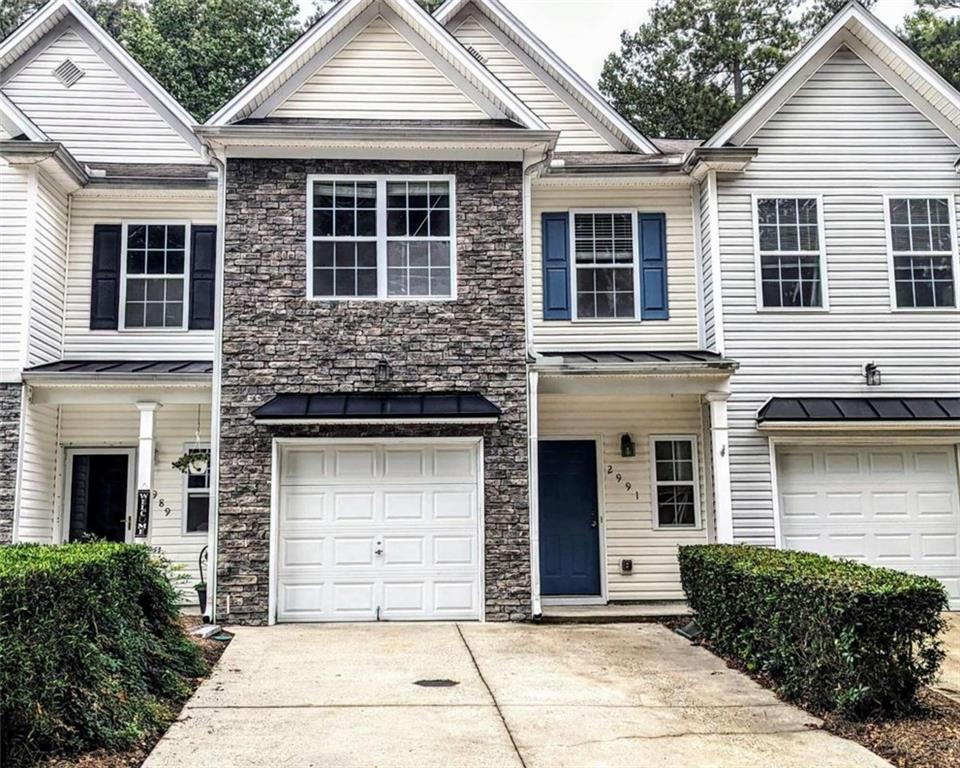Viewing Listing MLS# 391826752
Cumming, GA 30040
- 2Beds
- 2Full Baths
- 1Half Baths
- N/A SqFt
- 2007Year Built
- 0.10Acres
- MLS# 391826752
- Residential
- Townhouse
- Active
- Approx Time on Market4 months, 1 day
- AreaN/A
- CountyForsyth - GA
- Subdivision Stonehaven Terrace
Overview
Discover this charming 2 bedroom, 2.5 bath end unit townhouse nestled in the heart of Cumming. The open-concept living space invites you in, leading to a nice patio and greenspace perfect for relaxation or entertainment. This townhouse has an amazing roommate floorplan with 2 large master suites and baths. This townhouse offers both privacy and comfort. The incredible community features include a swimming pool with lifeguards and waterslides, tennis courts, a fitness center, pickleball courts, and a playground. This property is not only a beautiful home but also an excellent income-producing investment, with a long-term tenant in place ensuring immediate returns.Located in the vibrant community of Cumming, you'll enjoy proximity to top-rated schools, shopping, dining, recreational parks, golf courses, dog parks, and the greenway. This townhouse perfectly blends convenience and comfort, making it an ideal addition to your portfolio or personal residence. Dont miss out on this prime opportunity!The home also boasts a new roof and water heater.
Association Fees / Info
Hoa Fees: 3000
Hoa: No
Community Features: Fitness Center, Homeowners Assoc, Near Schools, Near Shopping, Near Trails/Greenway, Park, Pickleball, Playground, Pool, Tennis Court(s)
Hoa Fees Frequency: Annually
Association Fee Includes: Maintenance Grounds, Maintenance Structure, Pest Control, Swim, Termite, Tennis, Trash
Bathroom Info
Halfbaths: 1
Total Baths: 3.00
Fullbaths: 2
Room Bedroom Features: Oversized Master, Roommate Floor Plan, Split Bedroom Plan
Bedroom Info
Beds: 2
Building Info
Habitable Residence: No
Business Info
Equipment: None
Exterior Features
Fence: None
Patio and Porch: Patio
Exterior Features: None
Road Surface Type: None
Pool Private: No
County: Forsyth - GA
Acres: 0.10
Pool Desc: None
Fees / Restrictions
Financial
Original Price: $395,000
Owner Financing: No
Garage / Parking
Parking Features: Attached, Garage
Green / Env Info
Green Energy Generation: None
Handicap
Accessibility Features: None
Interior Features
Security Ftr: Smoke Detector(s)
Fireplace Features: Factory Built, Family Room
Levels: Two
Appliances: Dishwasher, Disposal, Gas Range, Gas Water Heater
Laundry Features: Common Area, Laundry Room, Upper Level
Interior Features: Disappearing Attic Stairs, Entrance Foyer, High Ceilings 9 ft Main, High Speed Internet, Walk-In Closet(s)
Flooring: Carpet, Hardwood
Spa Features: None
Lot Info
Lot Size Source: Public Records
Lot Features: Back Yard, Corner Lot, Front Yard, Level
Lot Size: x
Misc
Property Attached: Yes
Home Warranty: No
Open House
Other
Other Structures: None
Property Info
Construction Materials: Brick Front, Cement Siding
Year Built: 2,007
Property Condition: Resale
Roof: Composition
Property Type: Residential Attached
Style: Traditional
Rental Info
Land Lease: No
Room Info
Kitchen Features: Cabinets Stain, Pantry Walk-In, Stone Counters
Room Master Bathroom Features: Separate Tub/Shower,Soaking Tub
Room Dining Room Features: Open Concept
Special Features
Green Features: None
Special Listing Conditions: None
Special Circumstances: Investor Owned, No disclosures from Seller
Sqft Info
Building Area Total: 1900
Building Area Source: Public Records
Tax Info
Tax Amount Annual: 3378
Tax Year: 2,023
Tax Parcel Letter: 130-000-733
Unit Info
Num Units In Community: 4
Utilities / Hvac
Cool System: Ceiling Fan(s), Central Air, Zoned
Electric: 110 Volts
Heating: Central, Natural Gas, Zoned
Utilities: Cable Available, Electricity Available, Natural Gas Available, Sewer Available, Underground Utilities, Water Available
Sewer: Public Sewer
Waterfront / Water
Water Body Name: None
Water Source: Public
Waterfront Features: None
Directions
400N TO EXIT 13 TURN LEFT. GO TO HWY 9 TURN RIGHT. TURN LEFT ON PINEY GROVE RD. COMMUNITY ON RIGHT.Listing Provided courtesy of Keller Williams Realty Community Partners
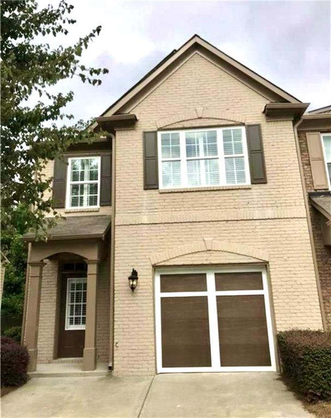
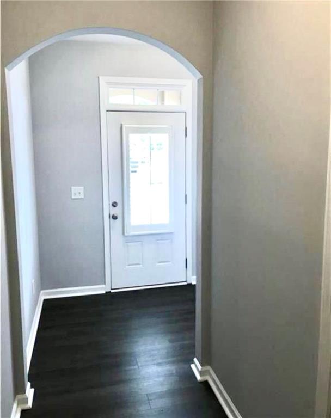
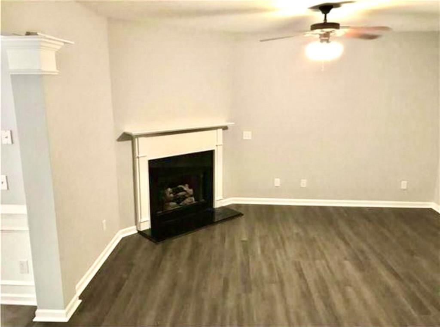
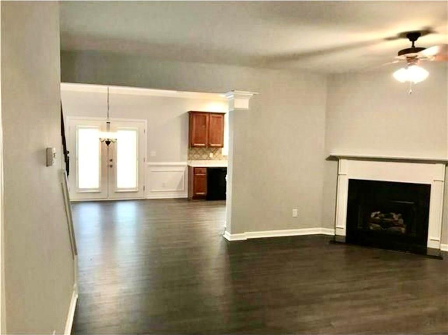
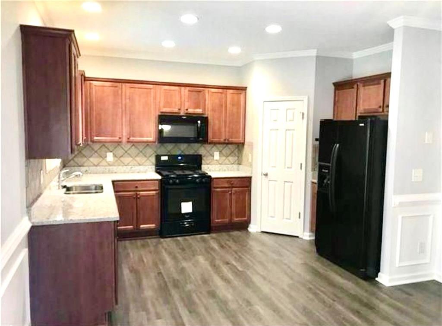
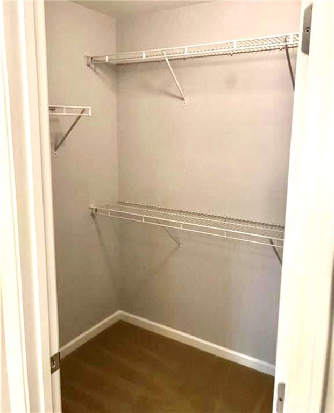
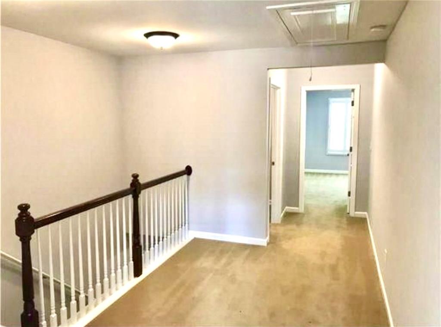
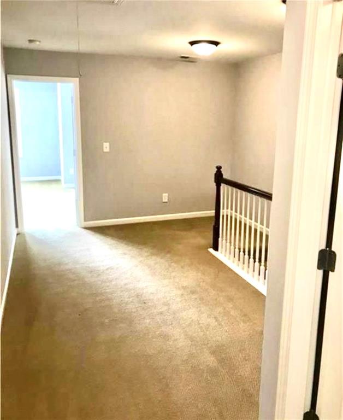
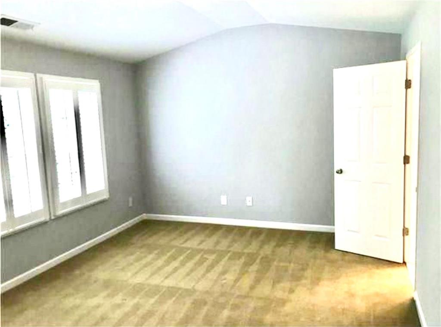
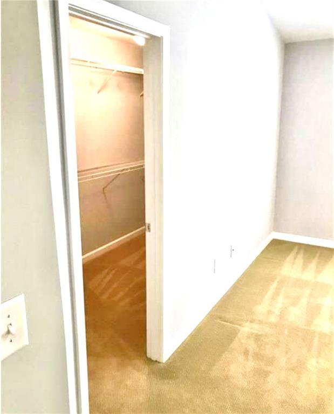
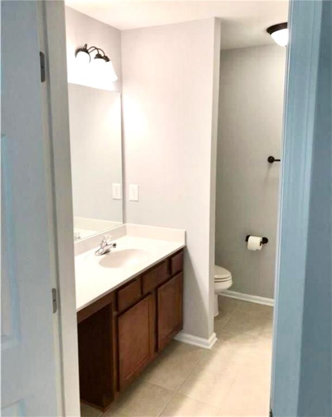
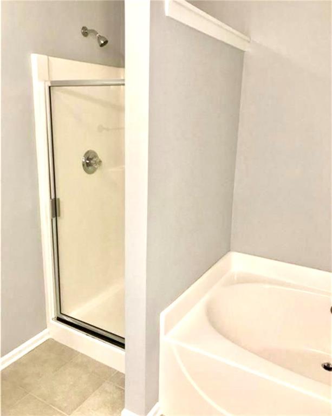
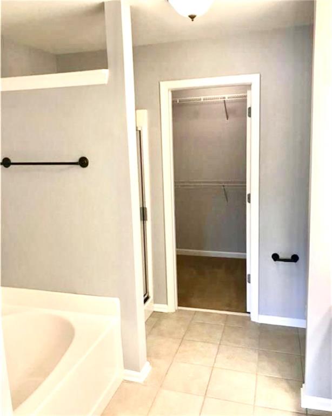
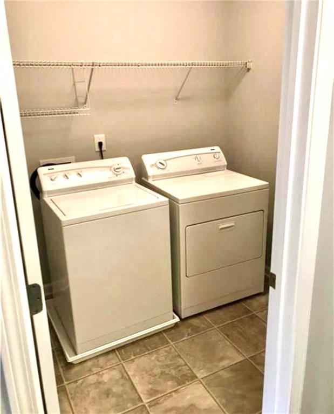
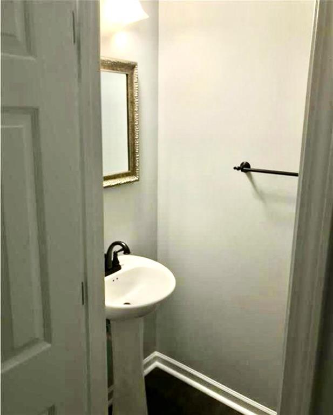
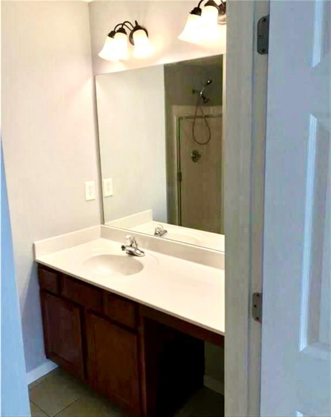
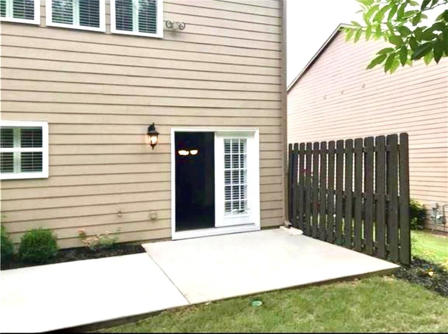
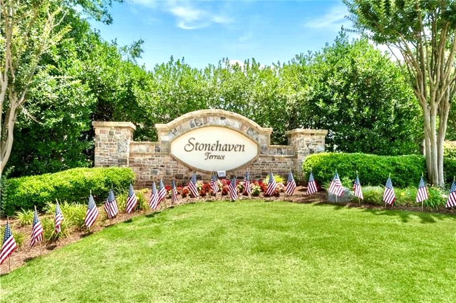
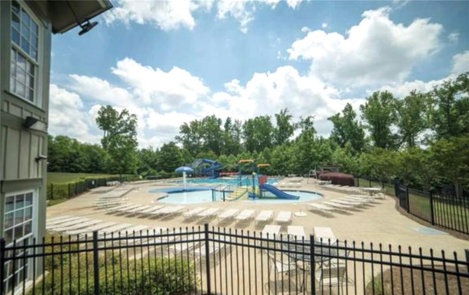
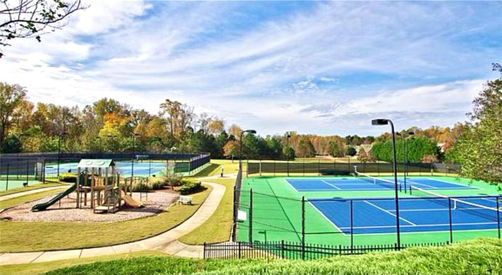
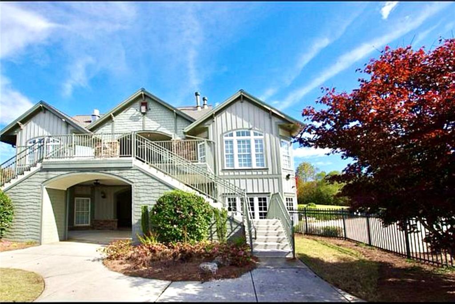
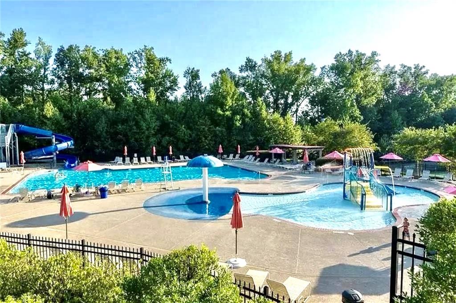
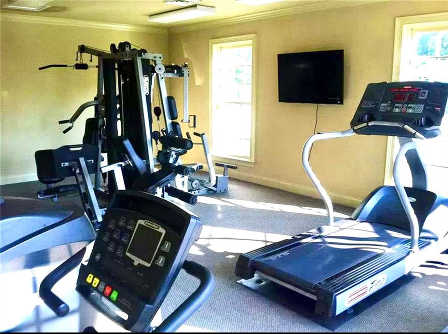
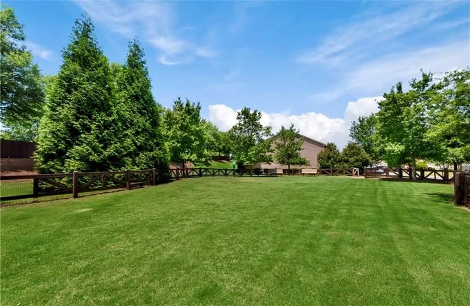
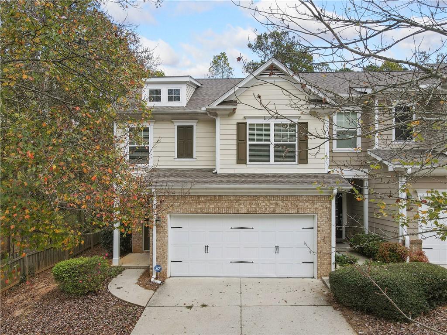
 MLS# 411011869
MLS# 411011869 