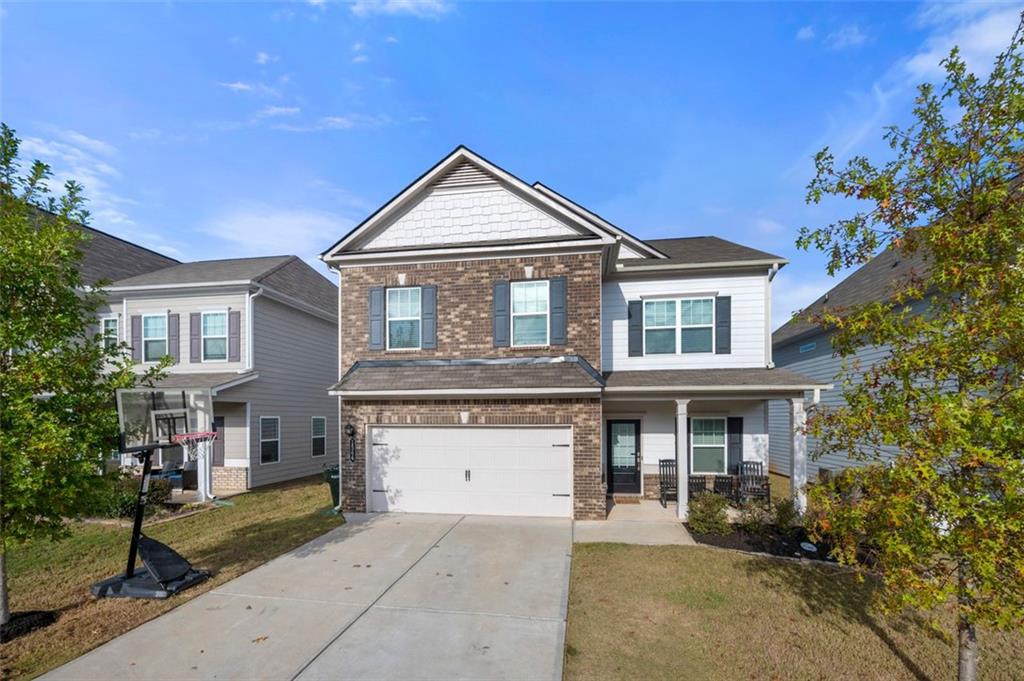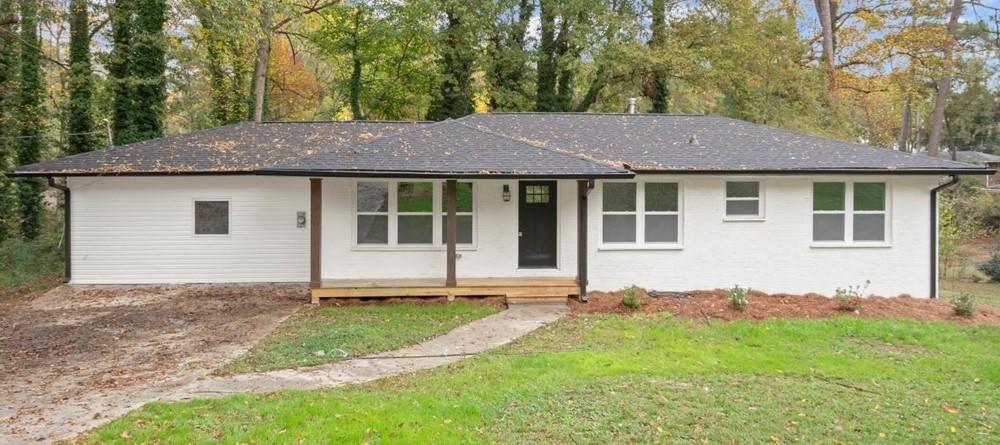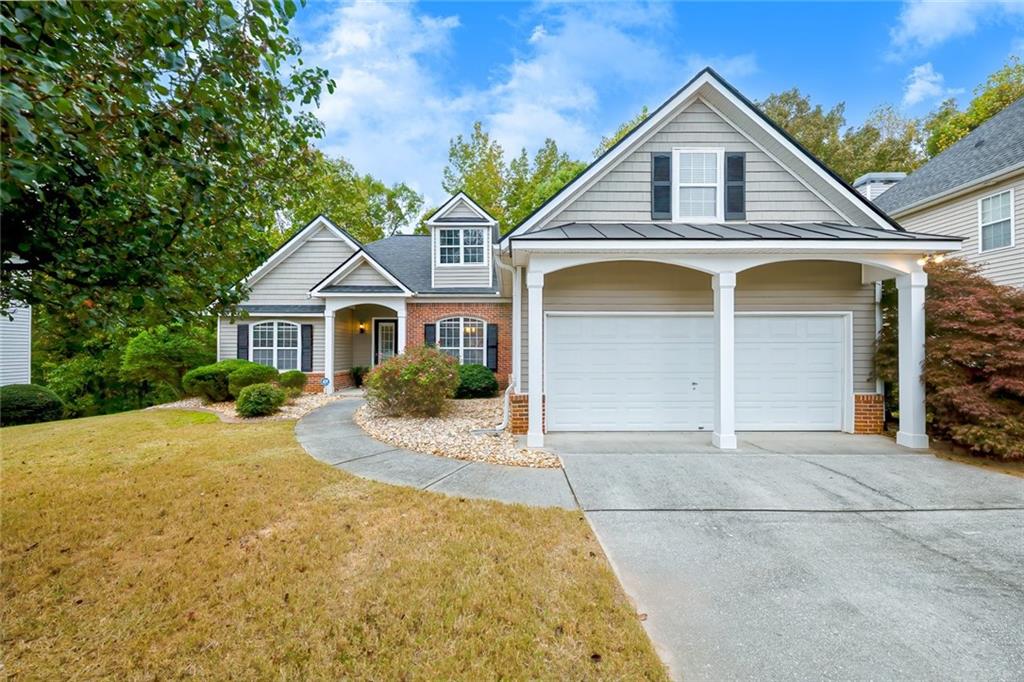Viewing Listing MLS# 391817152
Mableton, GA 30126
- 3Beds
- 2Full Baths
- 1Half Baths
- N/A SqFt
- 1987Year Built
- 0.49Acres
- MLS# 391817152
- Residential
- Single Family Residence
- Active
- Approx Time on Market3 months, 29 days
- AreaN/A
- CountyCobb - GA
- Subdivision Anne Place
Overview
Welcome to this stunning two-story home, where modern updates meet timeless charm. Nestled in a cul-de-sac in the sought-after and tranquil Annes Place neighborhood, located conveniently to transportation, parks, and schools. As you enter, you are greeted by a warm and inviting atmosphere, ideal for both relaxation and entertainment. The main level showcases a spacious living room, perfect for family gatherings or cozy evenings by the fireplace and plenty of natural light from large windows. Adjacent to the entry is a dining room, ready for you to host intimate meals or entertain guests, with convenient access to the kitchen and creating a great flow through the main level. The kitchen includes newer cabinets and granite countertops, a pantry, and views of the fenced private backyard. Upstairs, you'll find three generously sized bedrooms, each with ample closet space and natural light, providing a comfortable retreat for family members or guests. The primary bedroom will become your new sanctuary with a well-appointed walk-in closet and a primary bathroom that features custom tile and a luxurious whirlpool tub. Two additional large bedrooms and a full bath complete the second floor. A highlight of this home is its unfinished basement, offering vast potential for expansion or customization according to your preferences and needs. Whether you envision a recreation room, home office, or additional living space, this area promises endless possibilities. Outside, a new deck and well-maintained and fenced backyard surrounds the home, offering space for outdoor activities, gardening, or simply relaxing in nature's embrace. Conveniently located near schools, parks, Silver Comet Trail, and shopping, this property With its prime location and all the modern conveniences, this home is a true gem waiting for you to make it your own!
Association Fees / Info
Hoa: Yes
Hoa Fees Frequency: Annually
Hoa Fees: 50
Community Features: None
Bathroom Info
Halfbaths: 1
Total Baths: 3.00
Fullbaths: 2
Room Bedroom Features: Other
Bedroom Info
Beds: 3
Building Info
Habitable Residence: No
Business Info
Equipment: None
Exterior Features
Fence: Back Yard, Wood
Patio and Porch: Covered, Deck, Front Porch, Patio
Exterior Features: Private Yard
Road Surface Type: Asphalt
Pool Private: No
County: Cobb - GA
Acres: 0.49
Pool Desc: None
Fees / Restrictions
Financial
Original Price: $399,000
Owner Financing: No
Garage / Parking
Parking Features: Drive Under Main Level, Driveway, Garage, Garage Faces Side
Green / Env Info
Green Energy Generation: None
Handicap
Accessibility Features: None
Interior Features
Security Ftr: Smoke Detector(s)
Fireplace Features: Living Room, Raised Hearth, Stone
Levels: Three Or More
Appliances: Dishwasher, Disposal, Electric Range, Gas Water Heater, Microwave, Refrigerator, Self Cleaning Oven
Laundry Features: In Kitchen, Laundry Closet, Main Level
Interior Features: Disappearing Attic Stairs, Entrance Foyer, Low Flow Plumbing Fixtures, Walk-In Closet(s)
Flooring: Ceramic Tile, Hardwood
Spa Features: None
Lot Info
Lot Size Source: Public Records
Lot Features: Back Yard, Cul-De-Sac, Front Yard, Wooded
Lot Size: x
Misc
Property Attached: No
Home Warranty: No
Open House
Other
Other Structures: None
Property Info
Construction Materials: Frame, Lap Siding
Year Built: 1,987
Property Condition: Updated/Remodeled
Roof: Shingle
Property Type: Residential Detached
Style: Traditional
Rental Info
Land Lease: No
Room Info
Kitchen Features: Cabinets Stain, Eat-in Kitchen, Pantry, Stone Counters, View to Family Room
Room Master Bathroom Features: Double Vanity,Separate Tub/Shower,Whirlpool Tub
Room Dining Room Features: Separate Dining Room
Special Features
Green Features: None
Special Listing Conditions: None
Special Circumstances: Agent Related to Seller, Investor Owned, No disclosures from Seller
Sqft Info
Building Area Total: 1840
Building Area Source: Public Records
Tax Info
Tax Amount Annual: 3799
Tax Year: 2,023
Tax Parcel Letter: 17-0245-0-072-0
Unit Info
Utilities / Hvac
Cool System: Ceiling Fan(s), Central Air, Electric, Whole House Fan
Electric: 110 Volts, 220 Volts, 220 Volts in Laundry
Heating: Central, Natural Gas
Utilities: Cable Available, Electricity Available, Natural Gas Available, Sewer Available, Underground Utilities, Water Available
Sewer: Public Sewer
Waterfront / Water
Water Body Name: None
Water Source: Public
Waterfront Features: None
Directions
GPS FriendlyListing Provided courtesy of The Beeman Group, Llc
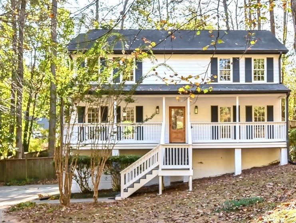
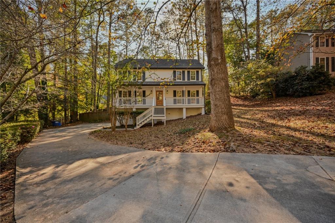
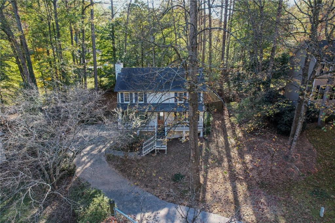
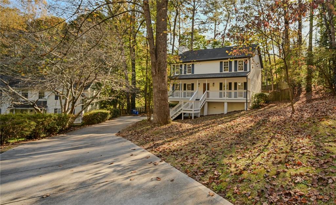
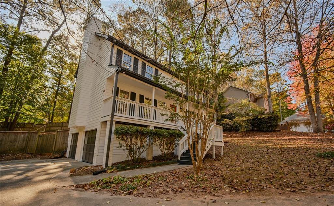
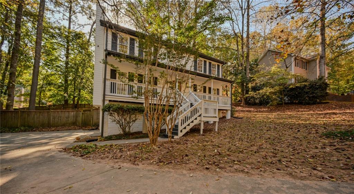
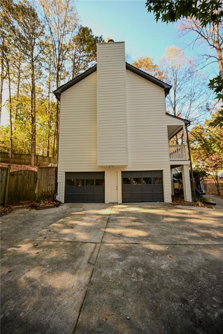
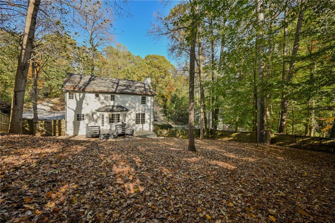
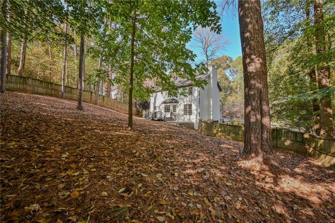
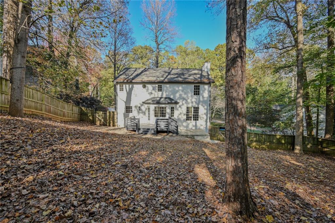
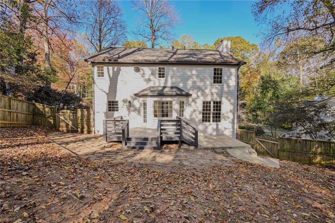
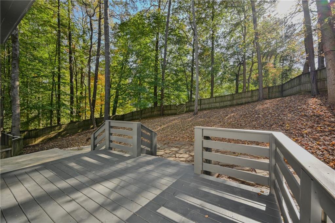
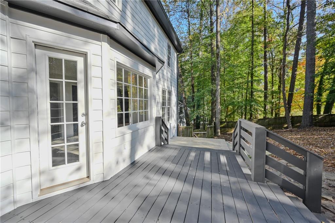
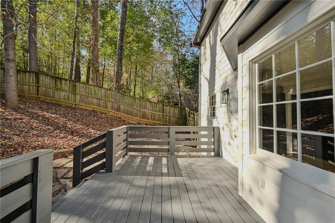
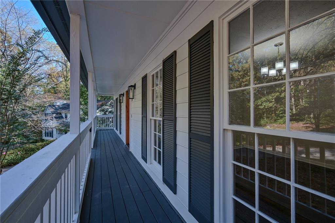
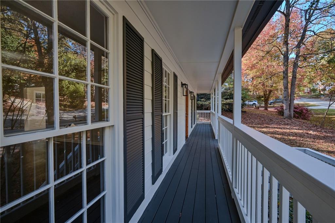
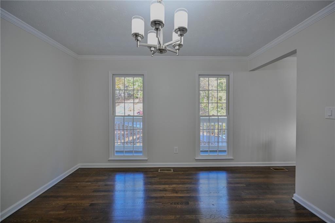
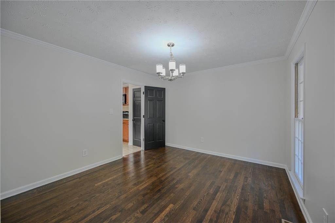
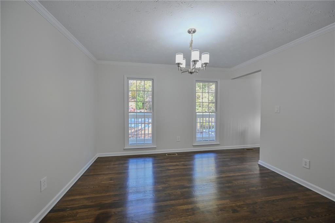
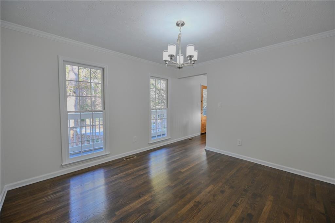
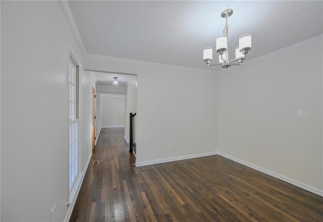
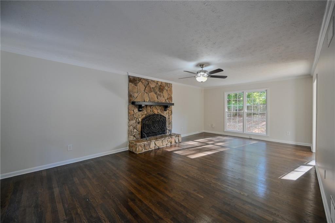
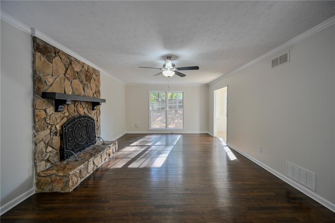
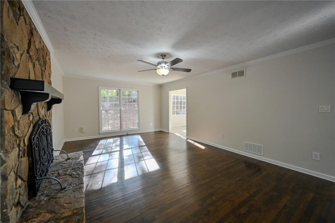
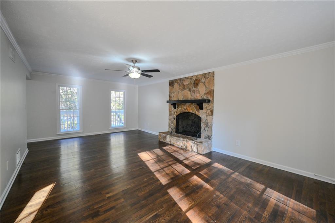
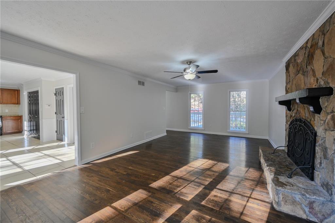
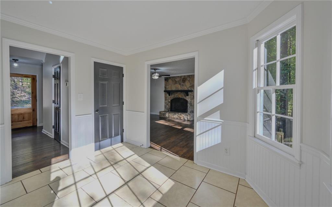
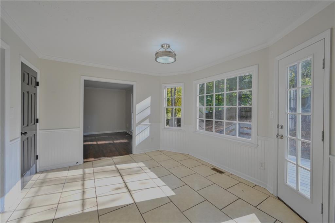
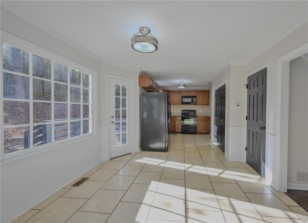
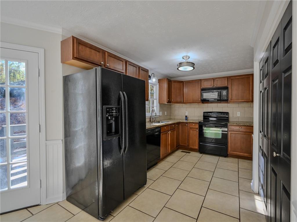
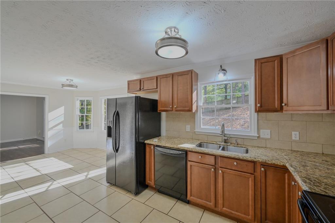
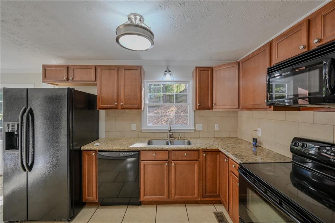
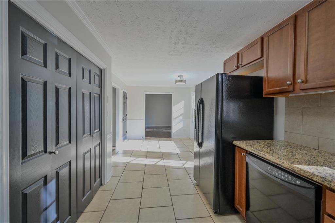
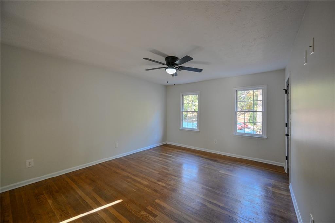
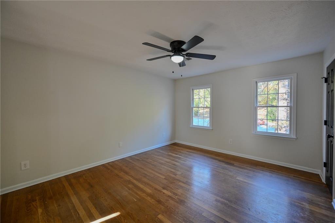
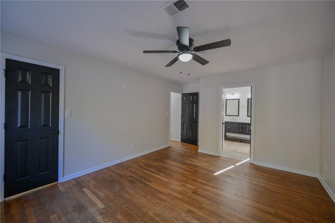
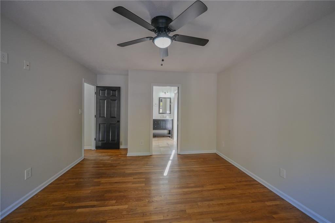
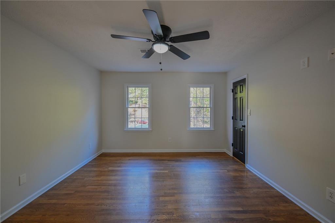
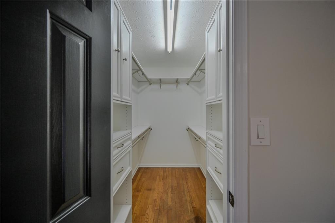
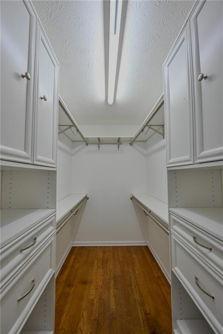
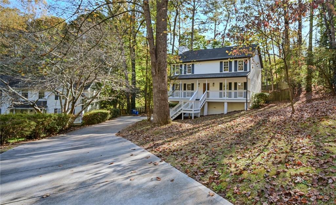
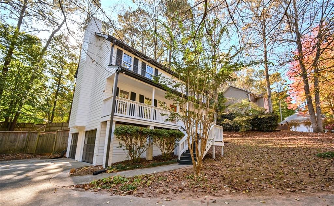
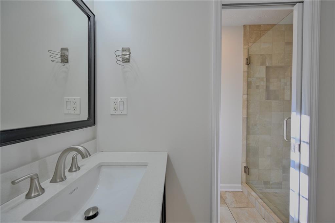
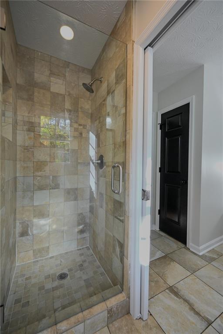
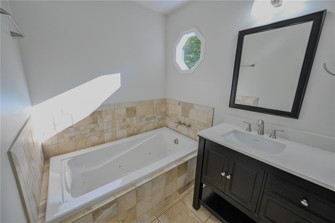
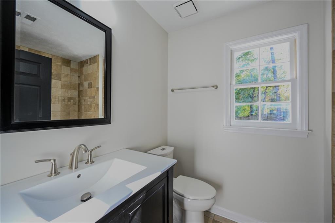
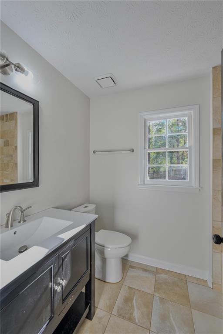
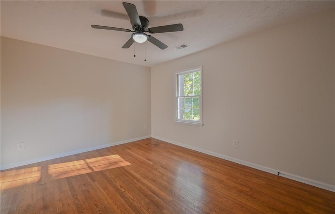
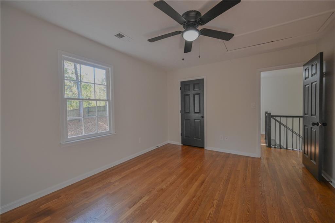
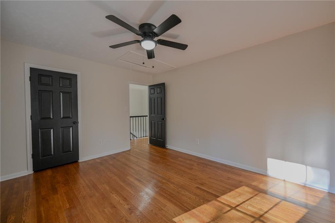
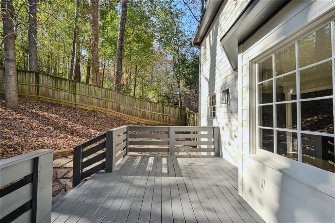
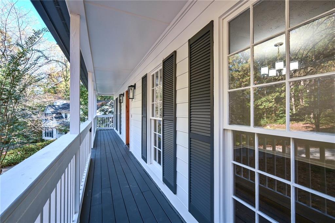
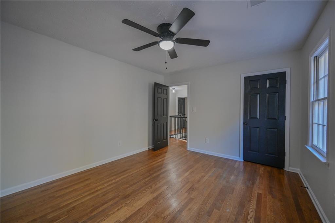
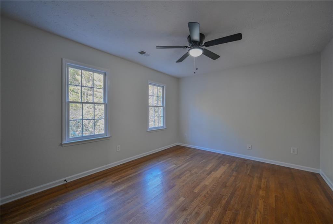
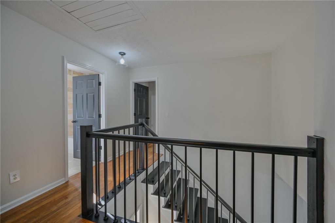
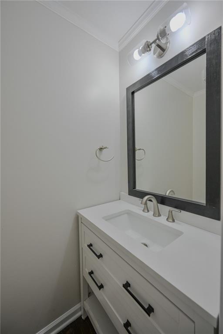
 MLS# 411580024
MLS# 411580024 